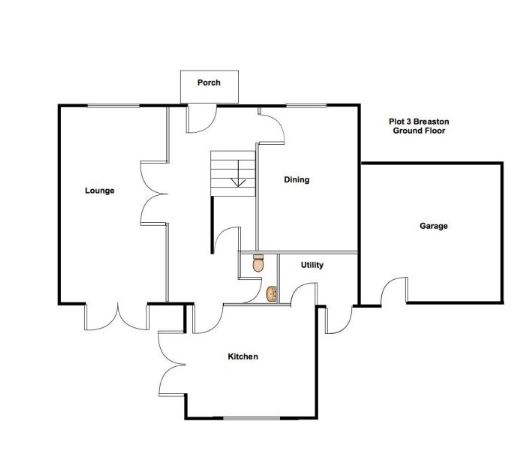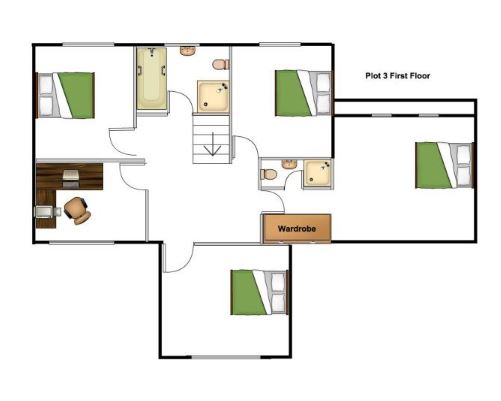 Tel: 01332 873875
Tel: 01332 873875
Mount Street, Breaston, DE72
Let - £2,200 pcm Tenancy Info
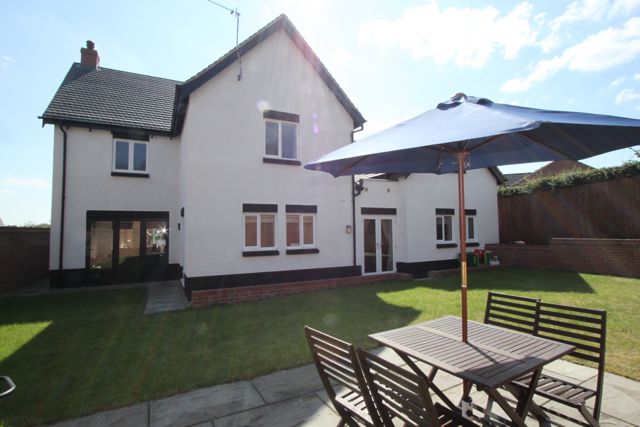
5 Bedrooms, 2 Receptions, 2 Bathrooms, Detached, Unfurnished
This is a lovely 5 bedroom spacious family house in the ever popular village of Breaston.
On Mount Street, off the main road but still very close to all amenities this property is on an exclusive small development and is in the Firfield School catchment area.
Property details:
There is a small grassed front garden and the property is entered via the front entrance door with canopy.
The hallway, which is tiled, provides access to the lounge which has windows to the front elevation and bi-fold back door at the rear leading onto the garden.
Off the hallway is also the dining room, again at the front of the property.
The kitchen, at the rear of the property, has double french doors leading into the garden and is open plan leading into a large dining and family room with another set of double french doors leading to the garden.
The kitchen and family room has a lovely tiled floor and the kitchen includes double oven, induction hob, extractor, integrated dishwasher, integrated fridge freezer and granite worktops and an island with breakfast bar for seating.
The whole of the ground floor has underfloor heating with radiators on the first floor.
There is also a large utility room and also access to the double garage.
The first floor comprises of 5 bedrooms and a family bathroom.
The master bedroom is large, light and airy and has an extra large, restricted height dressing area and en-suite. The bedroom has velux windows.
There are two further bedrooms to the front elevation and two at the rear, one currently used as an office.
The property has an integrated double garage
The garden is laid to lawn with a sunny patio area and is safe and enclosed with a gate to the side of the property. The landlord has appointed a company to fertilise the grass periodically which requires the grass to be cut on a regular basis by the tenants and also access to be allowed.
Room sizes (approximate and for guidance only:)
Kitchen and Family Room 11 x 3.8m
Living Room 3.8 x 5.9m
Dining Room 3.4 x 3.9m
Study 2.6 x 2.2m
Bed 1 4.3 x 3.9m with en-suite and extra large dressing area
Bed 2 3.4 x 3.2m
Bed 3 2.3 x 3.8m
Bed 4 3.4 x 2.2m
Famiy Bathroom 2.4 x 1.9m
En-suite 2.4 x 1.5m
The landlord does not accept the following:
Smokers
Pets
Please any white goods are offered on a goodwill, no repair basis
Available

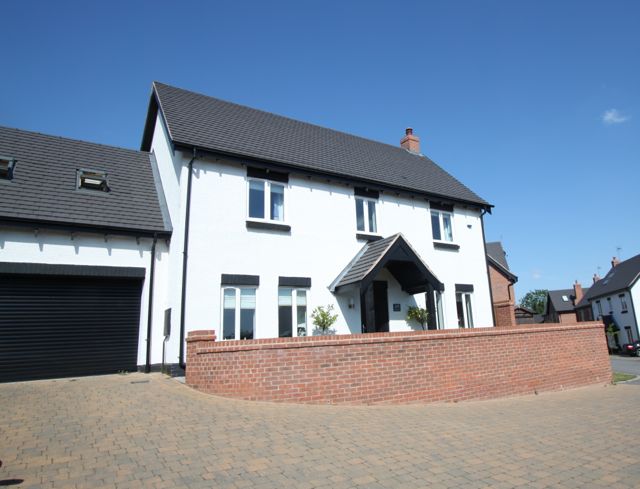
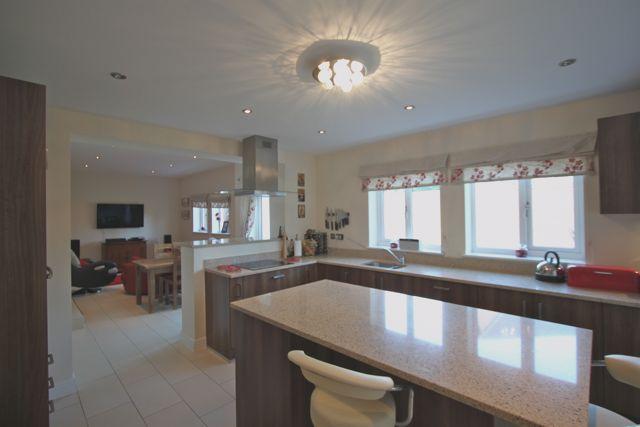
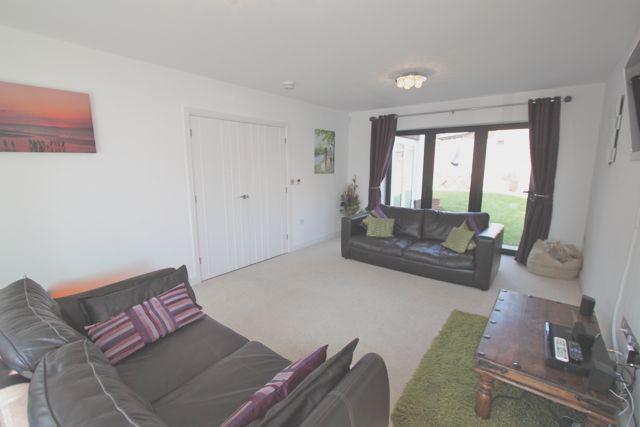
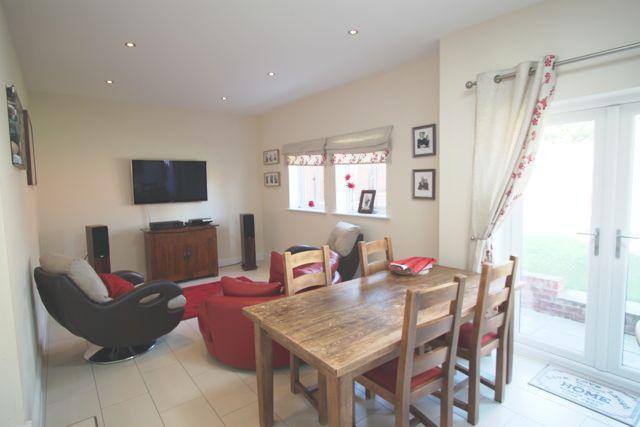
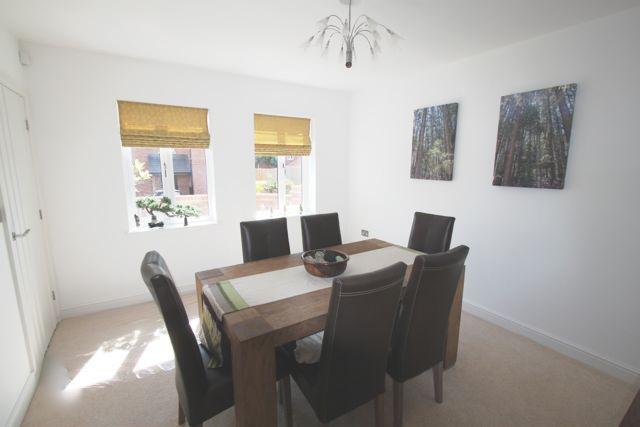
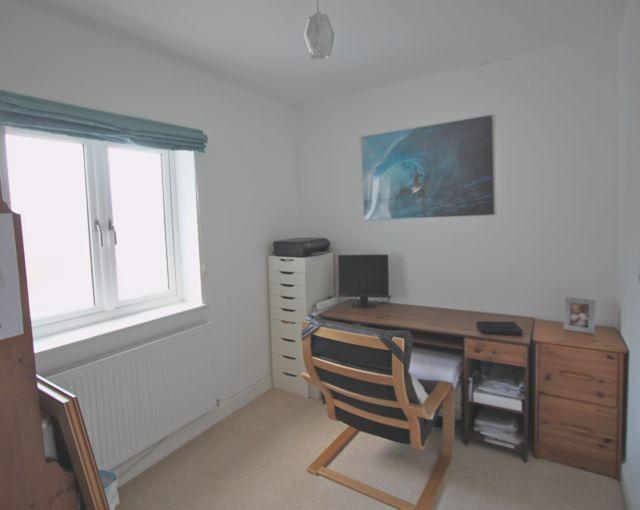
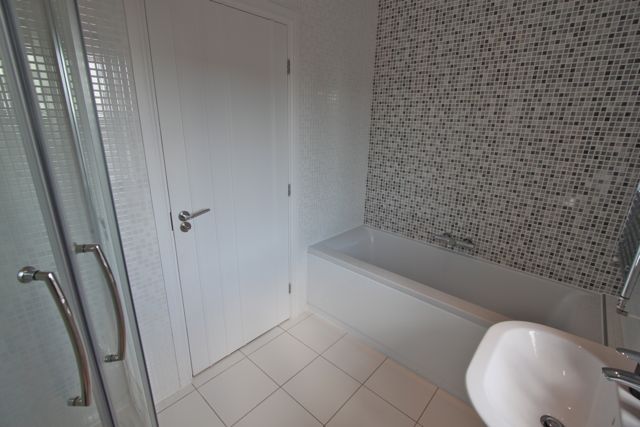
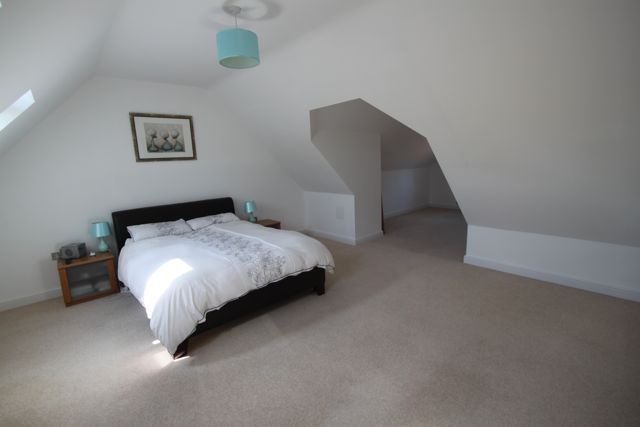
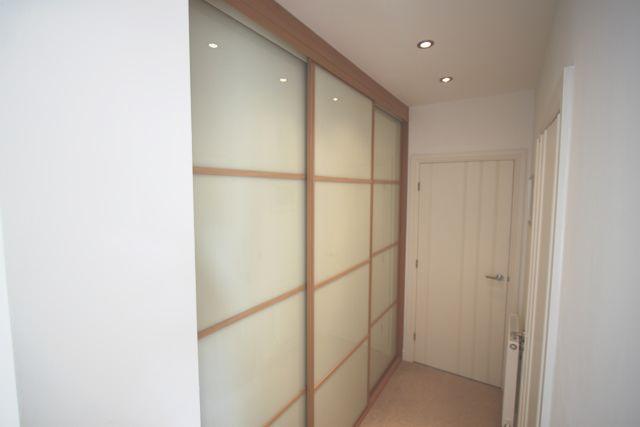
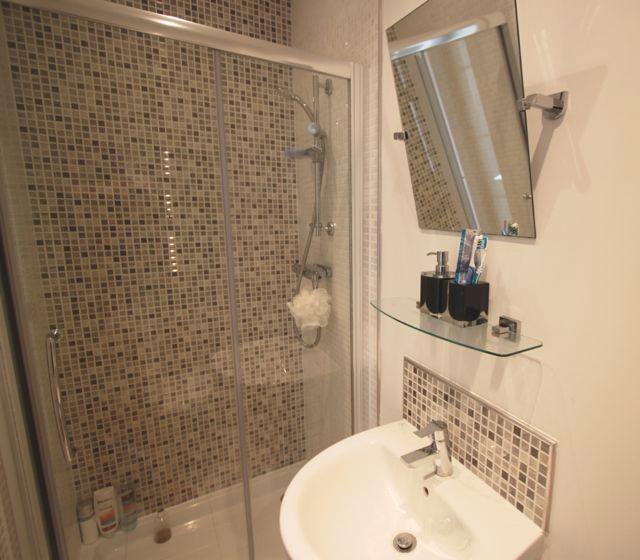
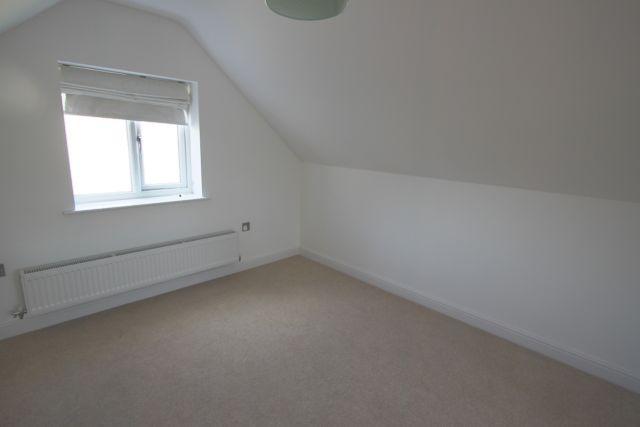
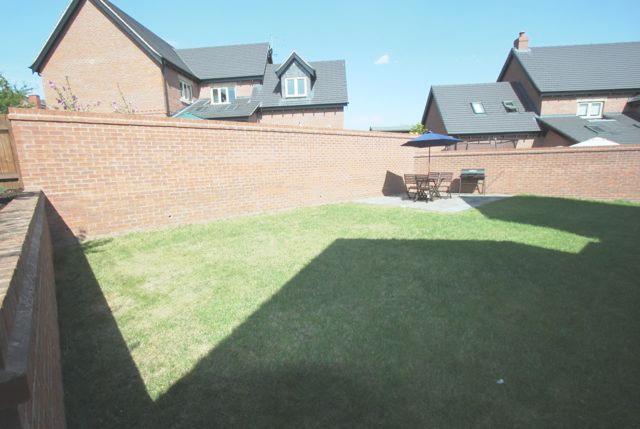
48 Main Street
Breaston
Derbyshire
DE72 3DX
