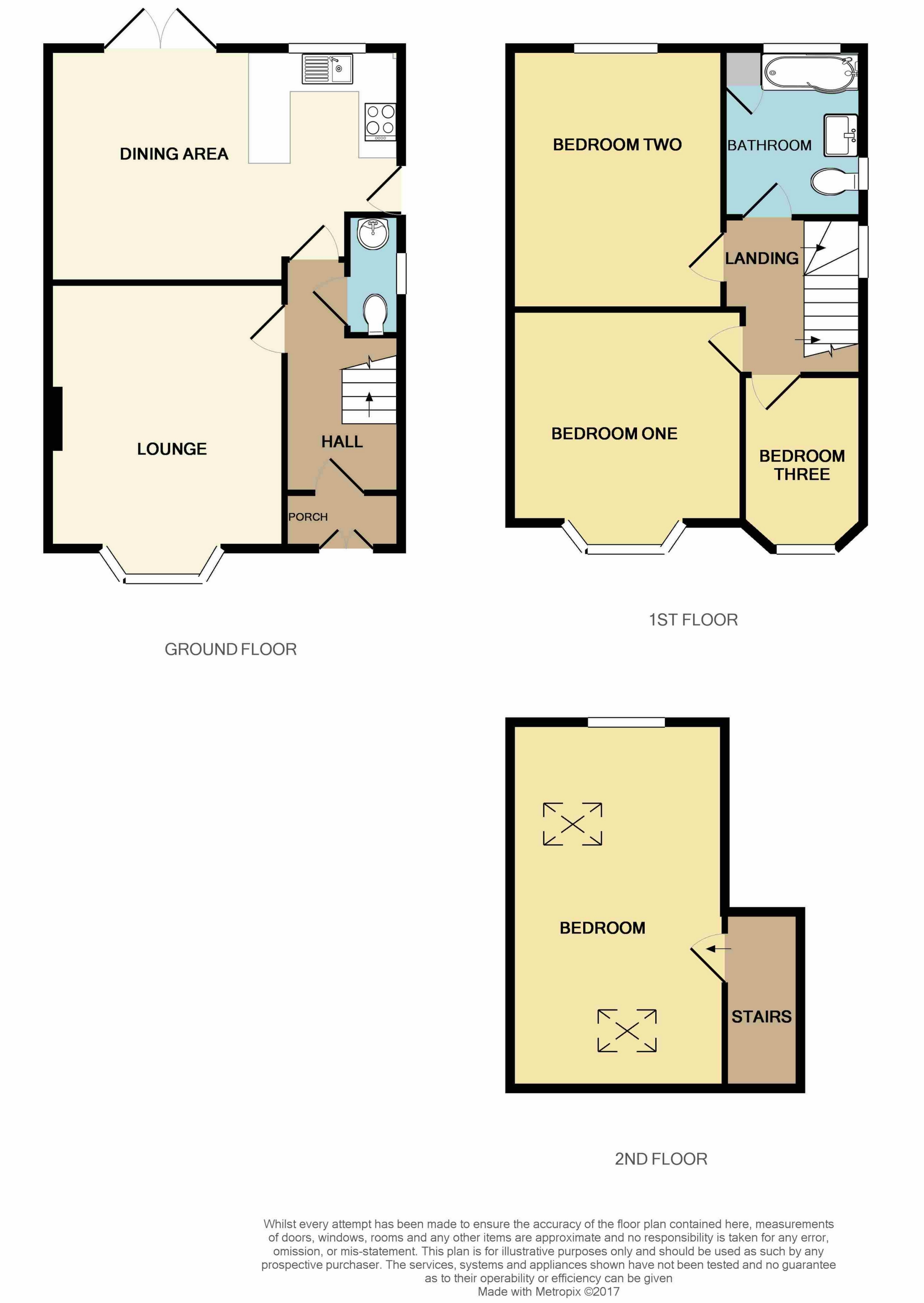 Tel: 01332 873875
Tel: 01332 873875
Ewe Lamb Lane, Bramcote, Nottingham, NG9
Let - £1,375 pcm Tenancy Info
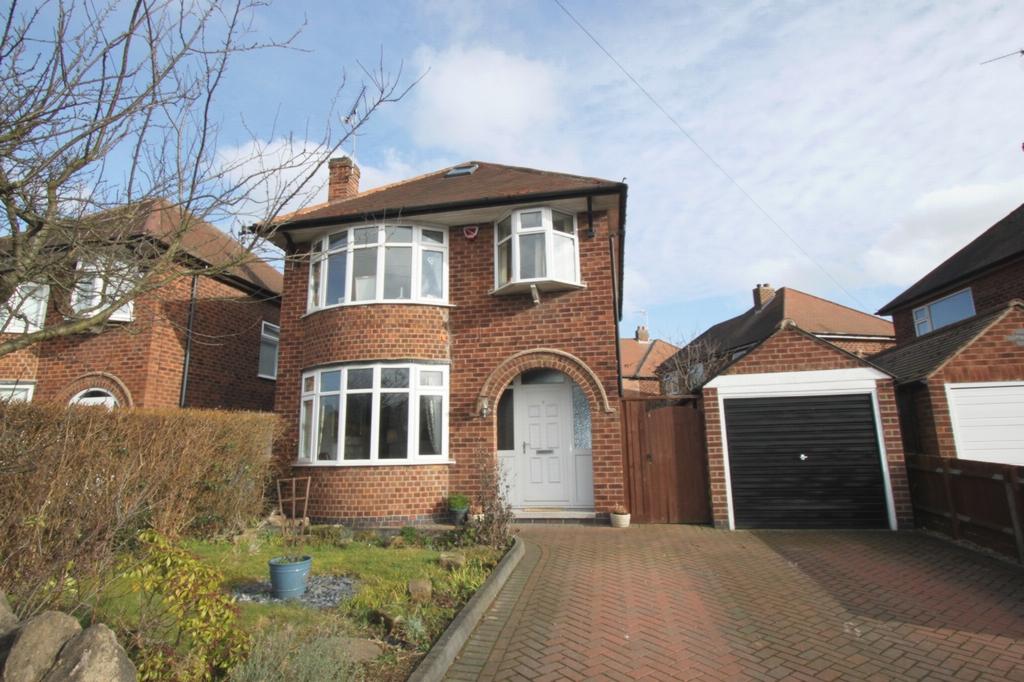
4 Bedrooms, 2 Receptions, 2 Bathrooms, Detached
IF YOU WISH TO VIEW PLEASE REGISTER THROUGH THIS WEBSITE.
A stunning 4 bedroom detached family home ready to move into and decorated to the highest standard throughout. Having the benefit of double driveway and garage in the sought after location of Bramcote.
This very well presented property consists of: Entrance hall, lounge, openplay dining kitchen, downstairs W.C. landing, 3 bedroom, family bathroom, landing and master bedroom.
Outside there are front and enclosed side and rear gardens. It has a recently fitted gas central heating system, double glazing and is ideally located for access into Nottingham or Derby via the A52 road network. An internal viewing is highly recommended to appreciate the property on offer.
Entrance Hall
With double glazed front entrance door, radiator and Bamboo wood floor.
Cloakroom/WC
Comprising of low flush w/c, pedestal wash hand basin and double glazed window to the side elevation.
Lounge
17 2" (into the bay ) x 10' 10" (5.2m (into the bay ) x 3.31m) With double glazed bay window to the front elevation, radiator, feature fireplace with gas fire, coving to the ceiling and Bamboo wood floor.
Open Plan Kitchen Dinning
18' 5" x 9' 6" x 13' 2" x 7'1" A very well laid out openplay kitchen and dinning room, with a range of matching wall and base in a cream shaker style. There is rolled edge work surfaces over, one and a half bowl modern composite sink unit. A stainless steel five ring gas range with three ovens and a chimney style extractor fan. Integrated dish washer and integrated fridge/freezer, double glazed windows to the side and rear elevations and double glazed door to the side elevation.With newly fitted french style patio doors leading to the garden, radiator and Bamboo wood floor.
Landing
With double glazed window to the side elevation.
Bedroom 2
13' 2" (into the bay) x 10' 10" (4m (into the bay) x 3.31m) With double glazed bay window to the front elevation, radiator, coving to the ceiling and carpeting floor.
Bedroom 3
13' 0" x 10' 10" (3.96m x 3.3m) With double glazed window to the rear elevation, radiator, coving to the ceiling and carpeted floor.
Bedroom 4
7' 4" x 6' 9" (2.22m x 2.05m) With double glazed bow window to the front elevation, radiator and carpeted floor.
Family Bathroom/WC
9' 4" x 7' 3" (2.85m x 2.21m) Comprising of panelled bath with electric power shower over low flush w/c, pedestal wash hand basin, radiator, storage cupboard and double glazed windows to the side and rear elevations.
Landing
With double glazed window to the side elevation.
Master Bedroom
A stunning master bedroom 20' 4" (with reduced ceiling height) x 10' 8" (with reduced ceiling height) (6.21m (with reduced ceiling height) x 3.26m (with reduced ceiling height)) With double glazed window to the rear elevation, velux roof lights, electric radiator, laminate floor and storage cupboards.
Front Garden
Low maintenance flower shrub beds and borders.
Double Drive
Block paved providing ample parking facilities.
Garage
15' 10" x 8' 2" (4.82m x 2.48m) With up and over door, door to the rear and window to the side and having power and light.
Side Garden
Block paved path, outside water supply and side access.
Rear Garden
This house does not have a large garden but it has been designed to make the most of the space with a warm and sunny patio area in good quality decking and lawn.
Available

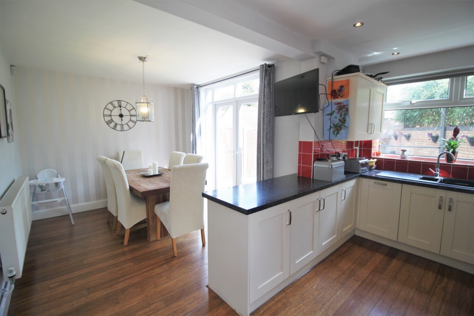
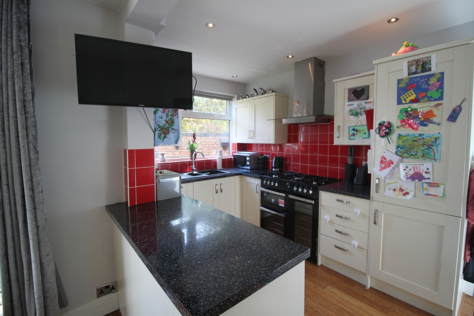
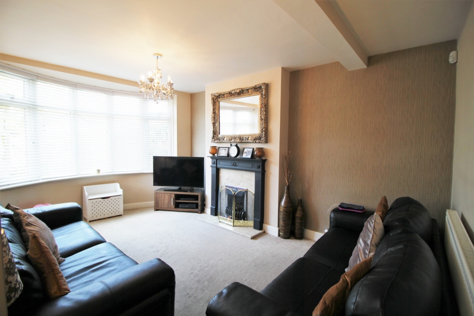
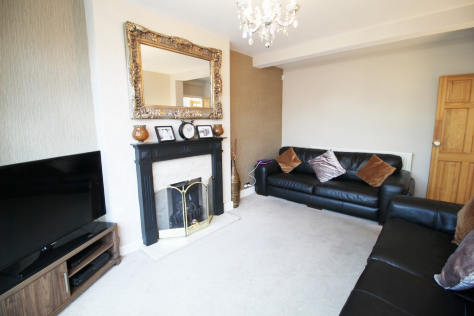
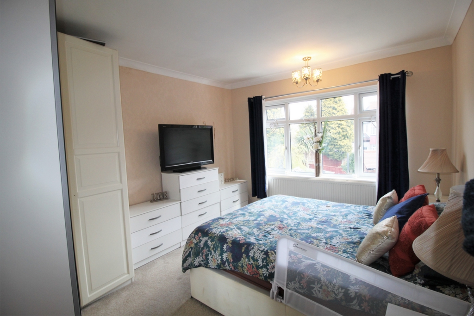
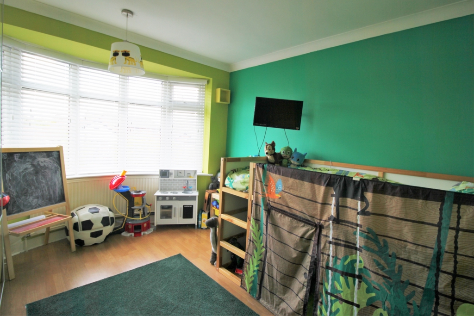
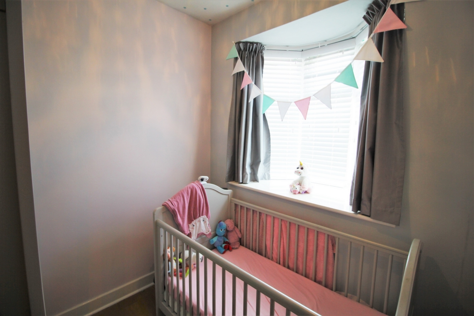
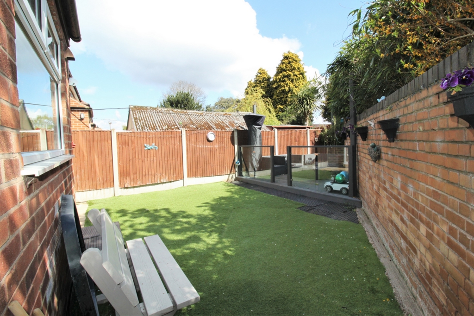
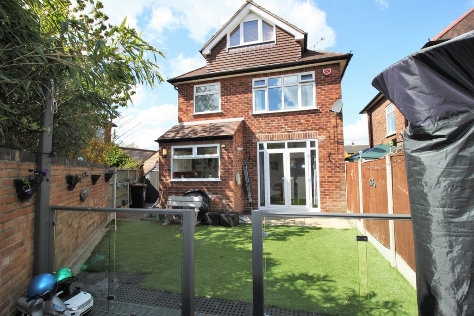
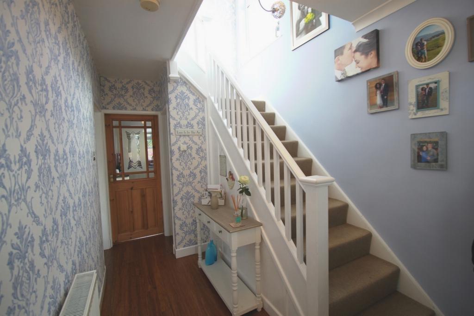
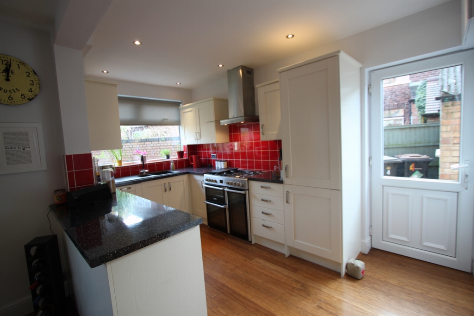
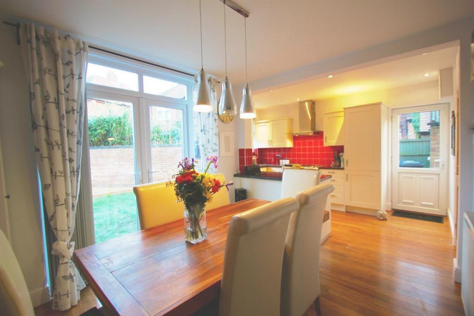
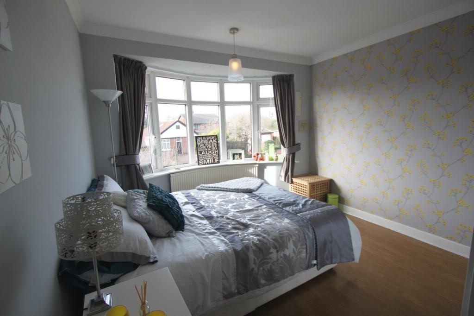
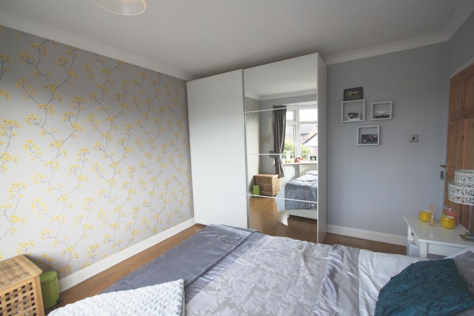
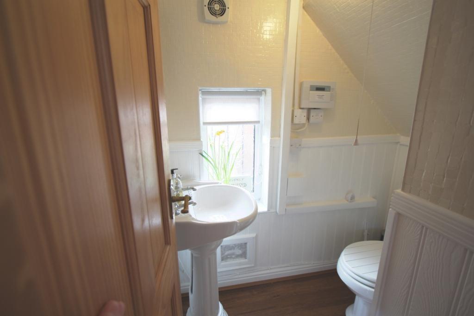
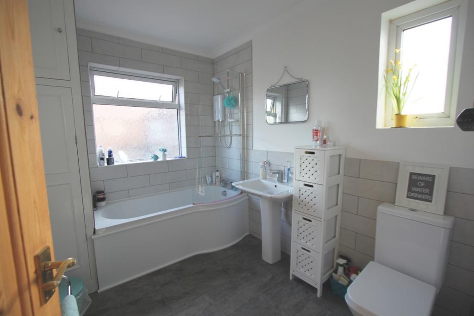
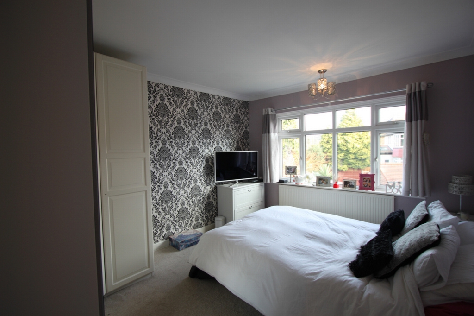
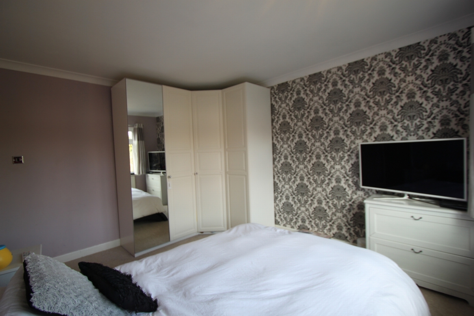
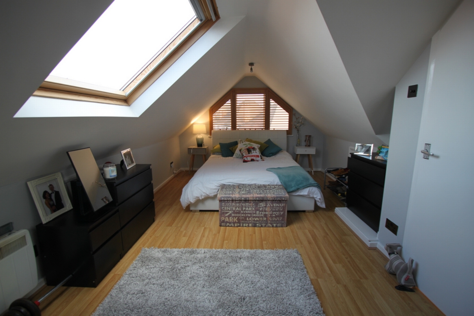
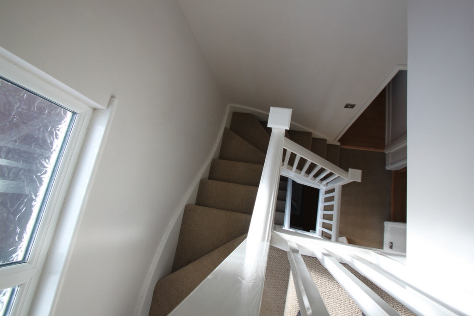
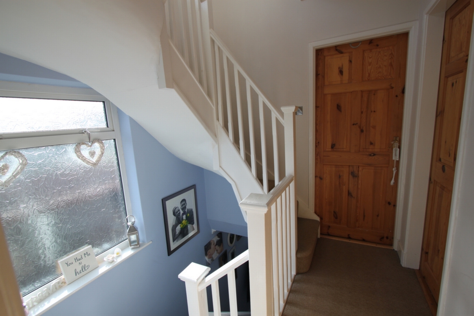
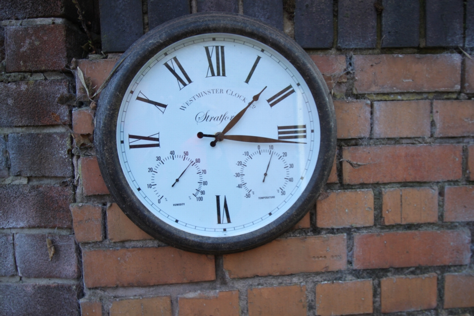
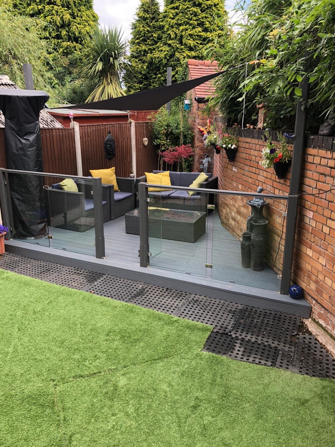
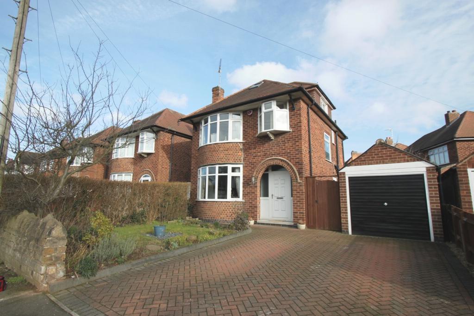
48 Main Street
Breaston
Derbyshire
DE72 3DX
