 Tel: 01332 873875
Tel: 01332 873875
Regent Street, Sandiacre, Nottinghamshire, NG10
Sold STC - Freehold - Fixed Price £120,000
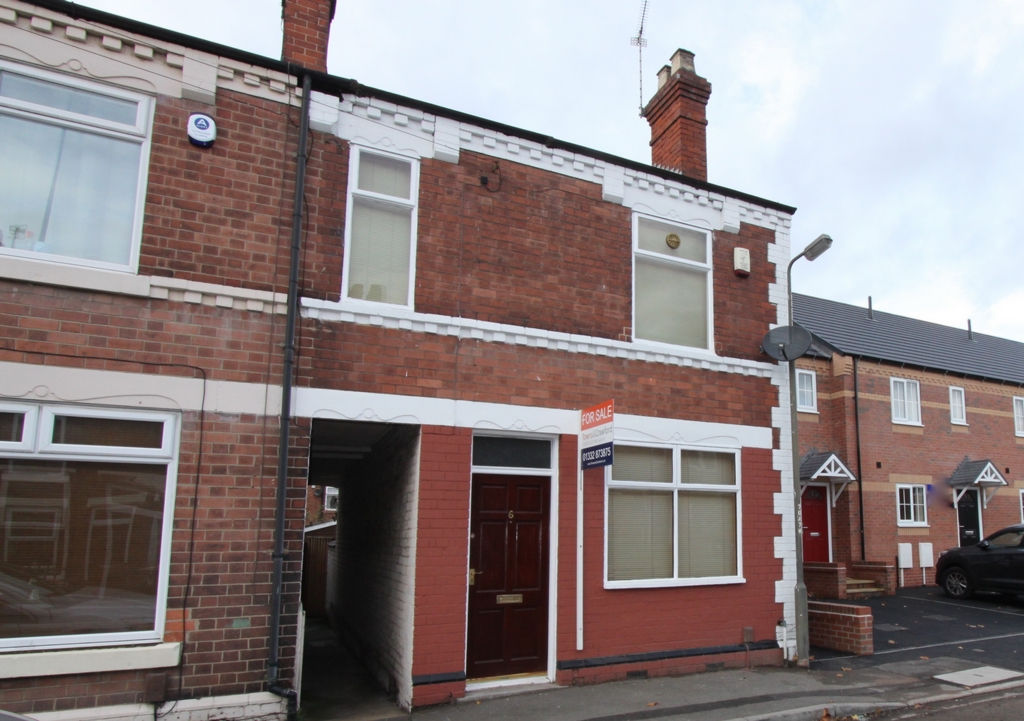
3 Bedrooms, 1 Reception, 1 Bathroom, Semi Detached, Freehold
Lounge: 12.2 x 12.5
With entrance door to lounge. Coving to ceiling, window to the front aspect and radiator. Feature T.V wall and book shelves.
Dining Room: 16.4 x 12.9
With feature fire surround and tiled flooring, coving to ceiling, radiator and door to kitchen.
Kitchen: 17.7 x 7
A well laid out fitted kitchen with a range of wall and base units in a pale wood. Having an integrated electric oven hob with extractor over, stainless steel sink and drainer with mixer tap, tiled splash backs, ceramic flooring, hardwood double glazed windows to the side aspect and door to garden.
Landing
Bedroom 1: 14.5 x 12.3
Double aspect windows to front elevation. Coving to ceiling, and radiator., under stair storage.
Bedroom 2: 13.4 x 10
With storage cupboard, coving to ceiling, radiator and entrance door leading through to
Bedroom 3 11.10 x 6.10
With rear window and coving and radiator.
Bathroom: 13.3 x 6.5
A four piece white bathroom suite comprising of panelled bath, wash handbasin, low flush wc, shower cubical with electric shower, fully tiled area around the bath, tiled flooring, frosted windows to the rear elevations and towel radiator.
Large Loft Room: 16 x 17 Fully boarded and carpeted currently used as children playroom, no building regulations available on file.
Outside:
The rear garden has a larger than average purpose built work room storeroom 13 x 17 with tiled roof. A handy patio area for outside dining. Side gate and entrance to the front of the property.

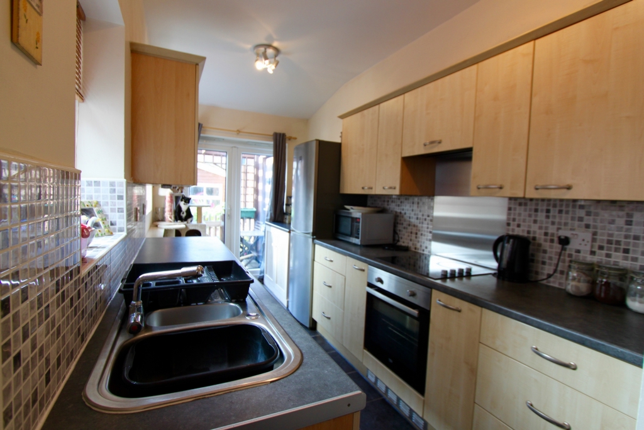
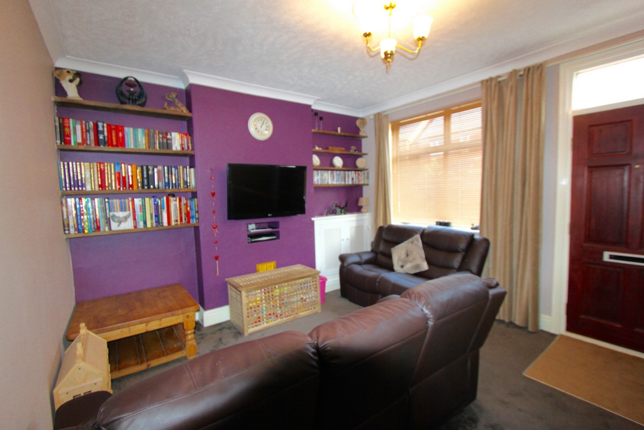
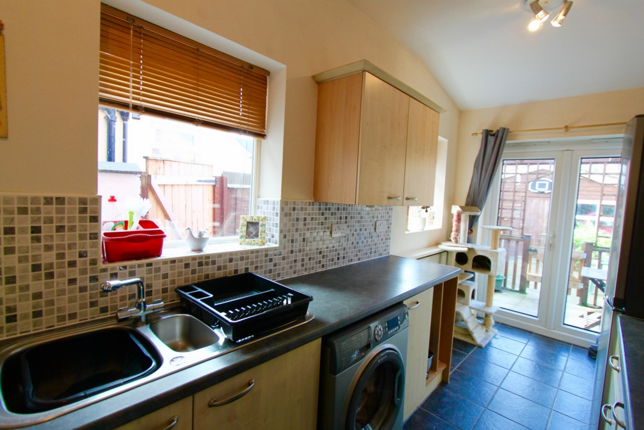
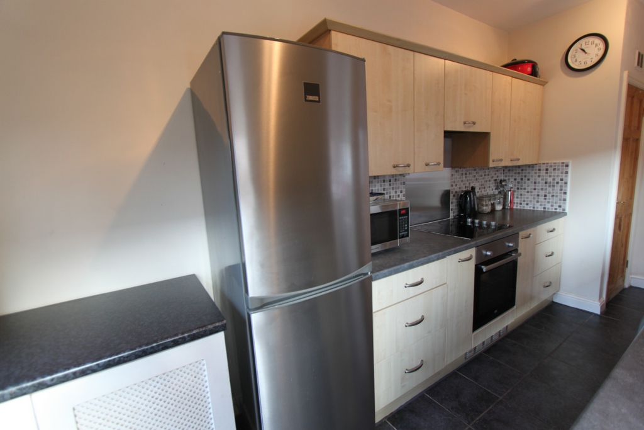
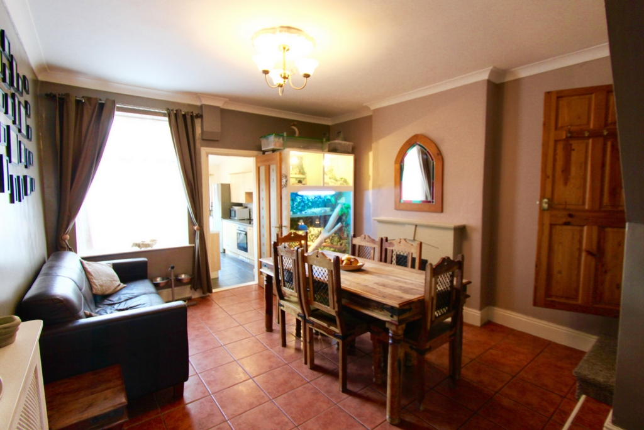
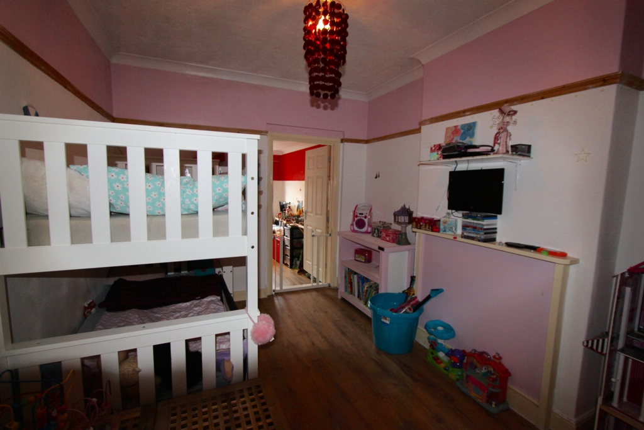
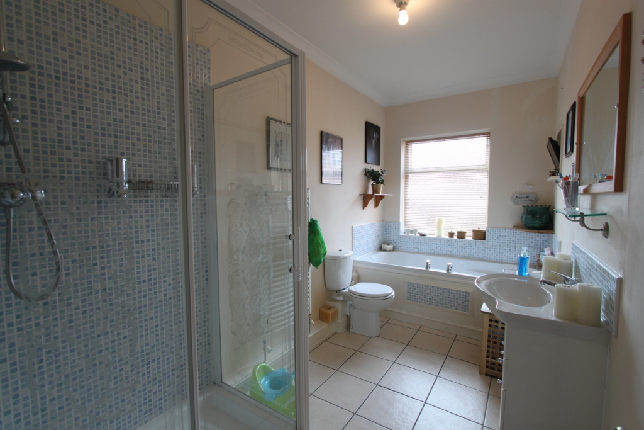
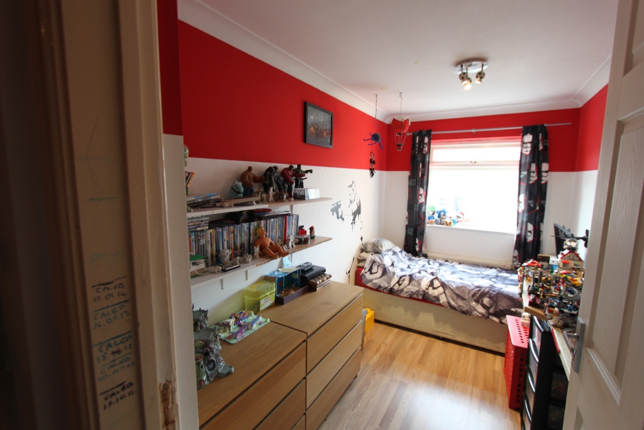
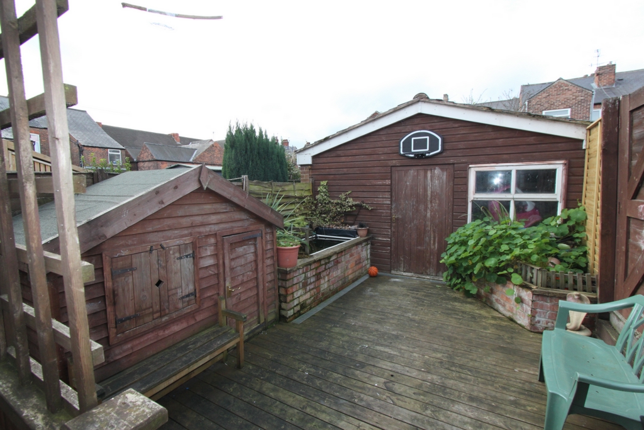
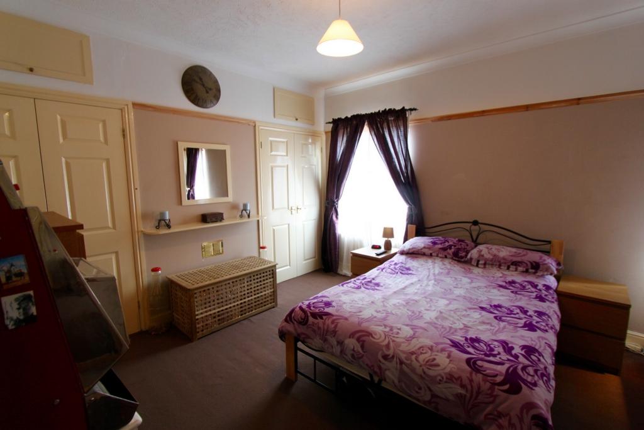
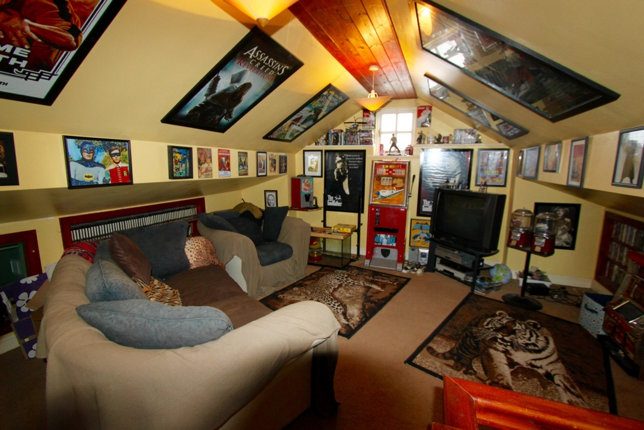
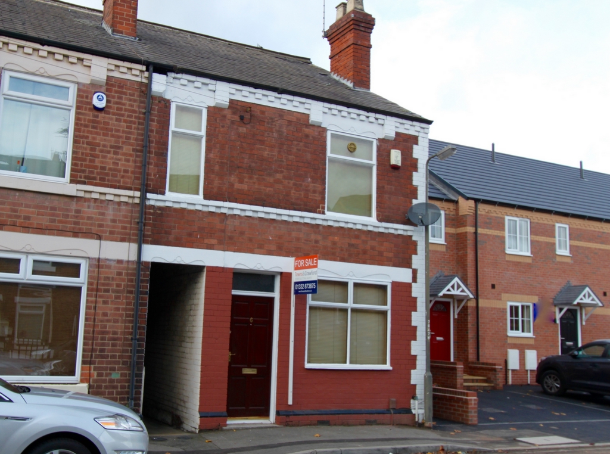
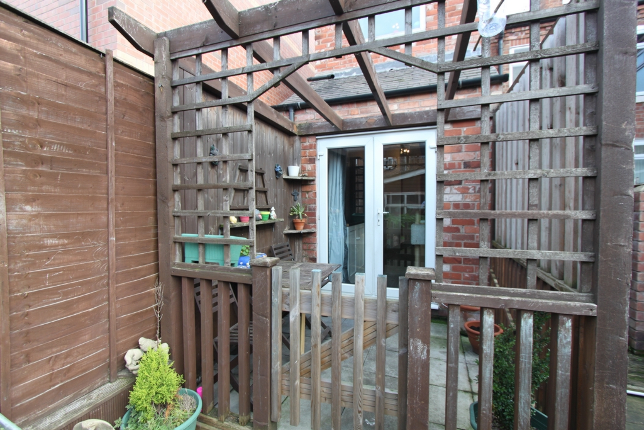
48 Main Street
Breaston
Derbyshire
DE72 3DX