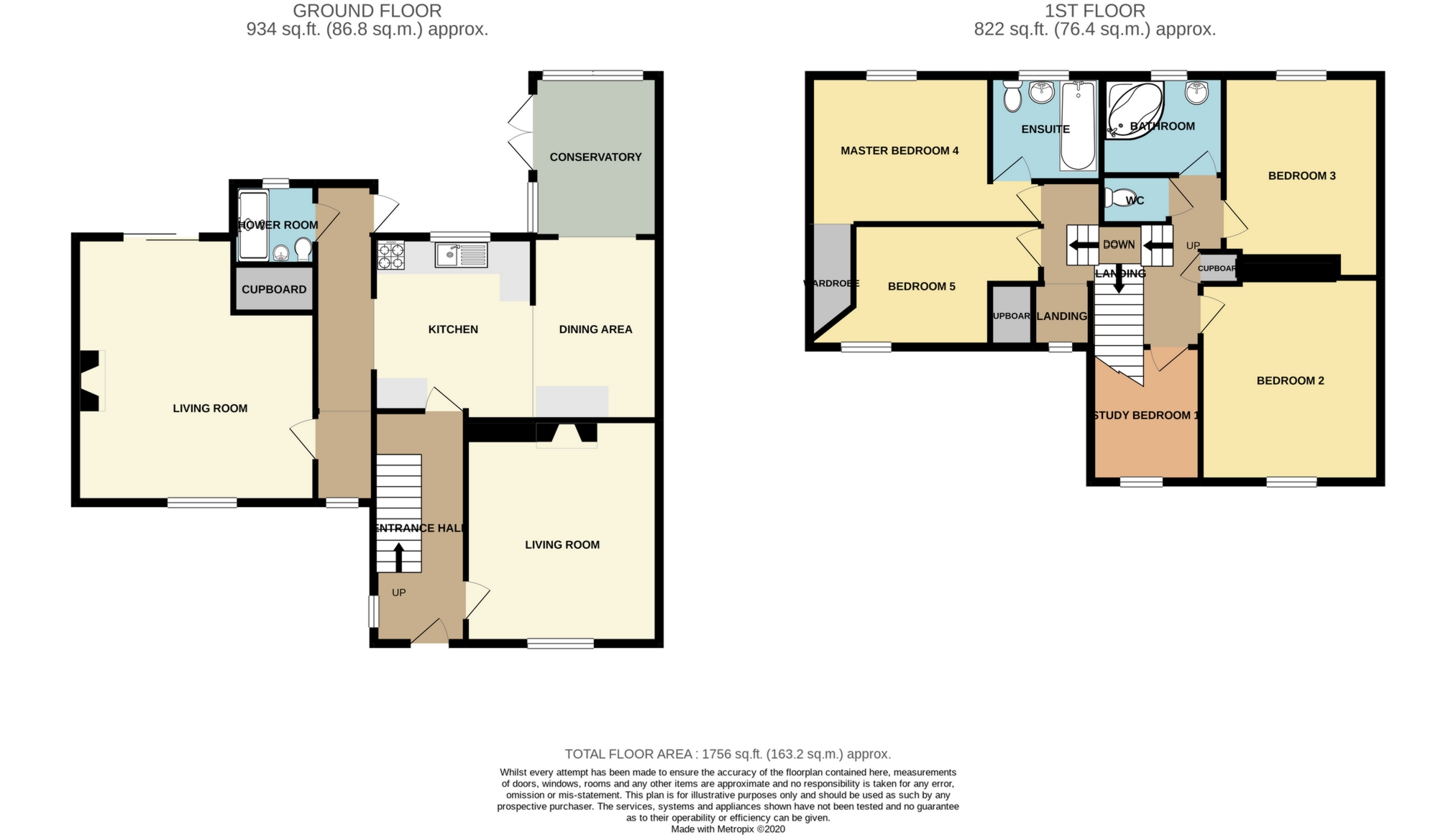 Tel: 01332 873875
Tel: 01332 873875
Hills Road, Breaston, DE72
Sold STC - Freehold - Offers in excess of £350,000
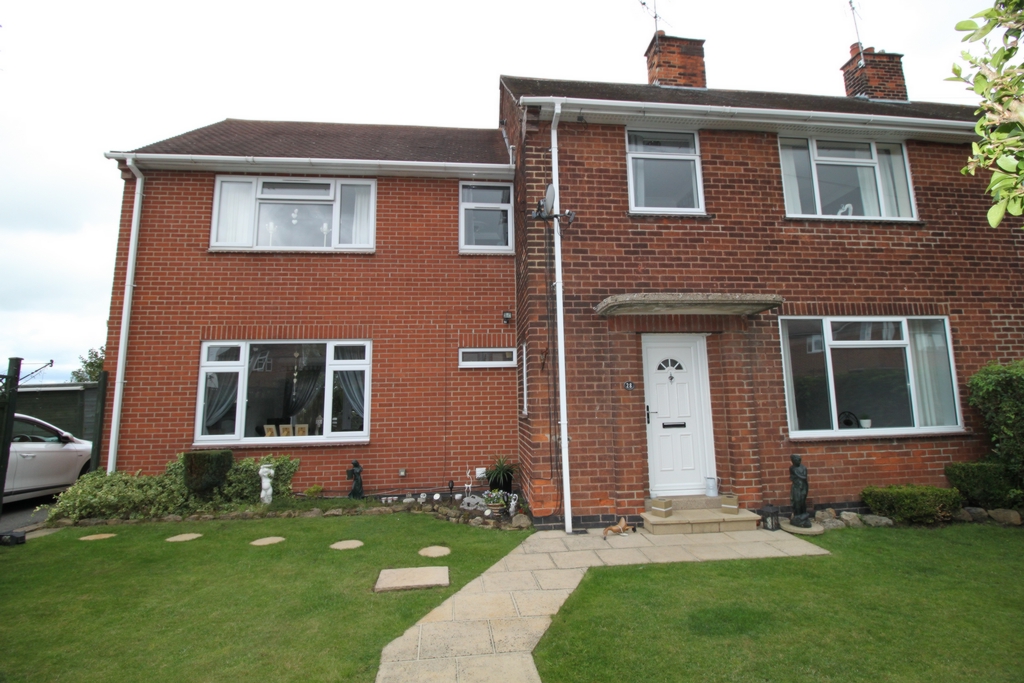
5 Bedrooms, 4 Receptions, 2 Bathrooms, Semi Detached, Freehold
Towns and Crawford are delighted to market this well-presented full gas centrally heated and double glazed spacious 5 bedroom semi detached family home in a sought after location. With plenty of off-street parking, two lounge reception rooms, open plan kitchen/dining room, conservatory, utility room, downstairs guest wc and stunning garden overlooking countryside.
The home is on the boarder of Breaston and Draycott villages both having local amenities, shops, pubs, healthcare and pharmacies as well as much sought after schools. Easy access to A52 derby/Nottingham and the M1
There are stunning walks in the area and the property is situated at the end of the road offering easy access to country side.
Full description
Entrance hall
Enter via white upvc door into a good size, bright hallway, with side window laminate flooring, coving, ceiling rose, light and under stairs storage.
Lounge
Double glazed upvc window to the front elevation laminate flooring, radiator, coving and ceiling rose.
Kitchen/dining room
Open plan kitchen/dining room benefits from shaker style base and wall units pan drawers and built in spice rack Blanco sink with mixer taps, five ring gas hob overhead glass cooker hood, Neff hide and slide self-cleaning oven. Laminate flooring throughout leading to a galley utility room with space for washing machine, tumble dryer and dishwasher also cloak room and guest w.c., coving and spot lights, walk in pantry. Wall mounted decretive radiator, space for American style fridge freezer and dining area.
Conservatory
Open plan off the dining room, leads to stunning back garden views with double doors, tv point, wall lights and ceiling light and radiator for all year-round use.
Family room
Generous size room with double glazed upvc window to the front elevation and double-glazed window and door to the rear elevation with access to the rear garden.
Feature fire place with electric stone effect fire, coving, ceiling roses and ceiling lights and two radiators.
Bedroom 1/Study
Currently used as an office, upvc window to the front elevation, coving with ceiling light, internet connection sockets, TV point and radiator.
Bedroom 2
Double bedroom with upvc window to the front elevation, coving ceiling lights and radiator.
Bedroom 3
Double bedroom with upvc window to the rear offering fabulous views over looking the country side and rear garden. Built in triple wardrobe, coving, ceiling light.tv point and radiator.
Bedroom 4
Generous single room with upvc window to the front of the property, coving, ceiling light, radiator and built in cupboard.
Bedroom 5 /Master Bedroom
Good size room with rear elevation picture window over looking stunning views of the country side (wonderful sun rises) coving, ceiling light and walk in wardrobes with spot lights
En suite
There is a white three-piece suite with thermostatic shower, and shower screen, fully tiled, upvc window to the rear, coving, ceiling light, towel rail and touchless light up demisting mirror
Family Bathroom
White Corner bath, sink, mixer tap shower head, fully tiled, radiator, spot lights and upvc window to the rear and vinyl flooring. Separate wc with vinyl flooring and ceiling light.
Landing
The landing has an open space for a quite reading chair, upvc window to the front elevation, coving ceiling roses and lights with loft access with ladder for good storage and housing the duo tech baxi boiler.
Outside
The property sits on a generous plot with large drive way to the front with plenty of parking, a good-sized garden, shed with electric and light. There is a lawned garden with shrubs and trees and hedgerow for privacy, there is a farm gate with access to the rear garden.
To the rear of the property there is a large enclosed private garden with mature shrubs and trees gravelled patio area, lawned garden with decked seating area, and a second decked area for a hot tub, there is also an open summer house. At the bottom of the garden there is additional seating area to take in the sun sets.
Outside tap and electric with outside lighting.
Room Sizes;
Front Lounge 3.8 x 3.4 (3.8 into recess)
Kitchen 2.8 x 1.2 and 3.8 x 2.1
Dining 2.8 x 2.9
Conservatory 2.8 x 2.5
Left hand lounge 4.8 x 5.2
Bedroom1/ Study 3.6 x 3
Bedroom 2: 3.6 x 2.8
Family Bathroom: 2.45 x 1.8
Bedroom 3: 3 (max) x 2.45
Bedroom 4 : 3 x 1.8
Master Bedroom 3.6 x 3.15
En-suite 2.2 x 2
Viewing is highly recommended to appreciate what space this property has to offer
Any foorplans or measurement are apprioximate and for guidance only
These details form no part of any contract

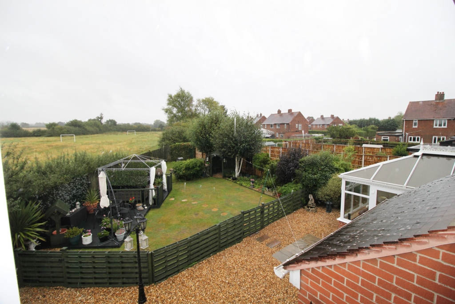
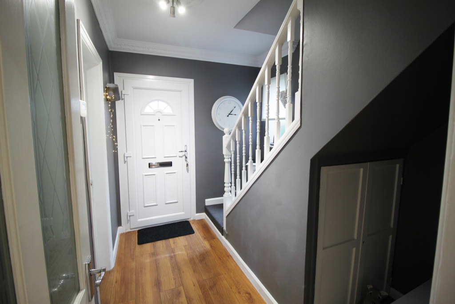
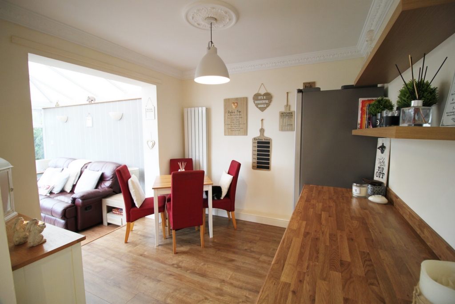
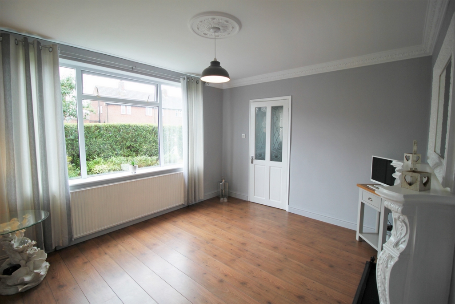
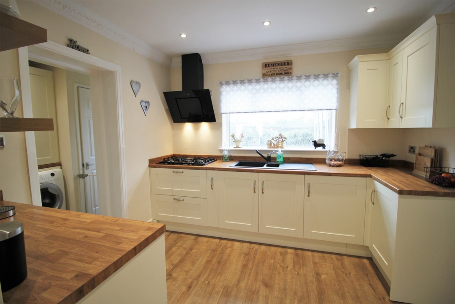
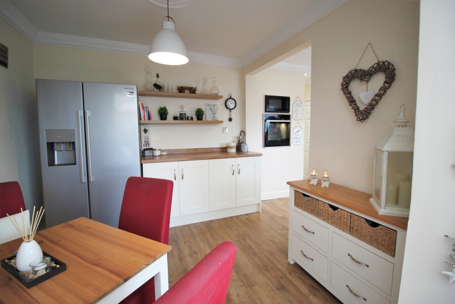
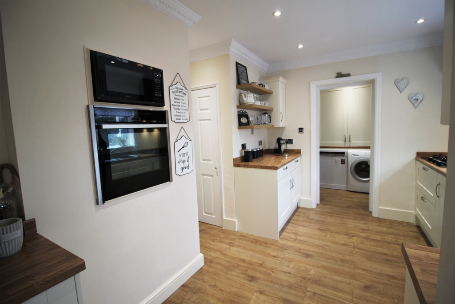
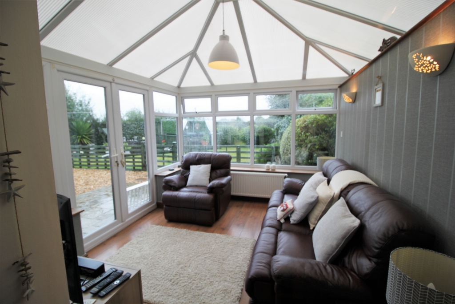
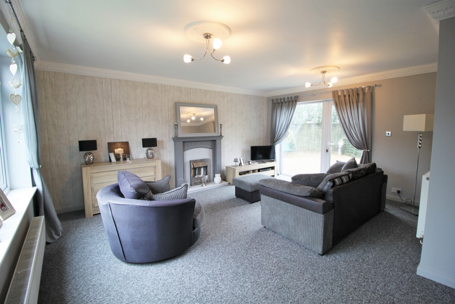
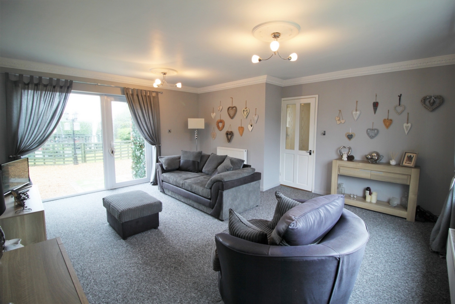
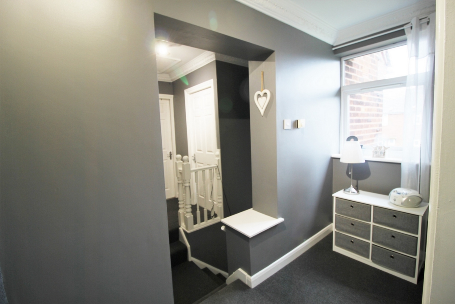
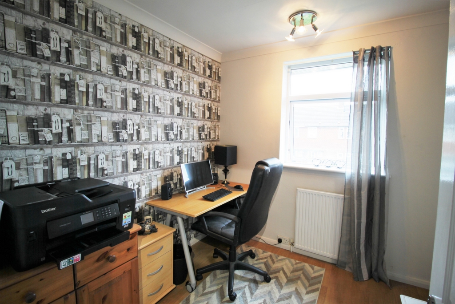
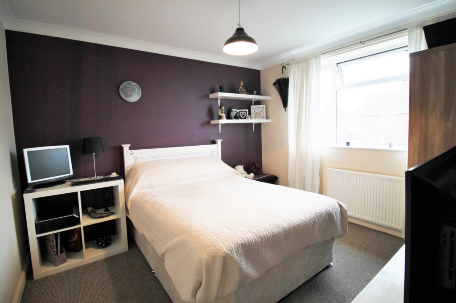
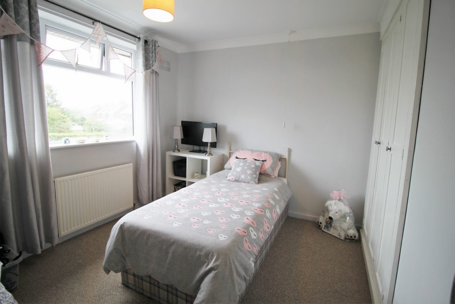
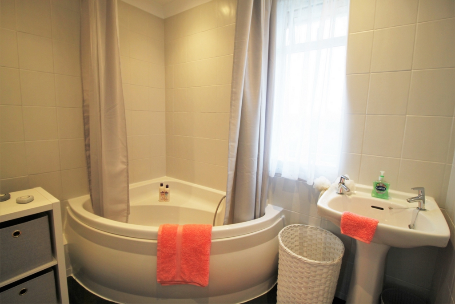
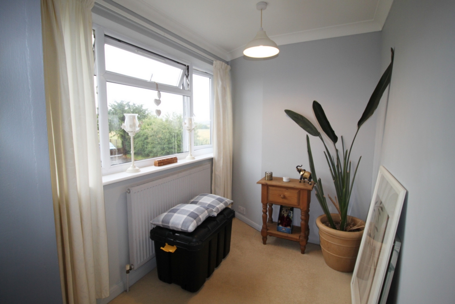
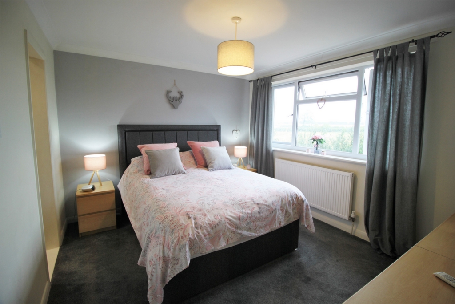
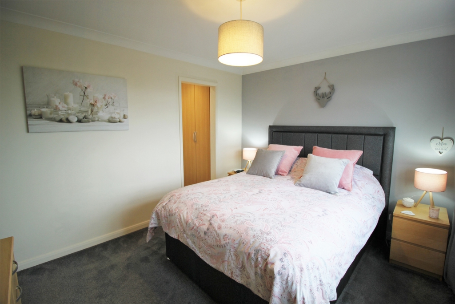
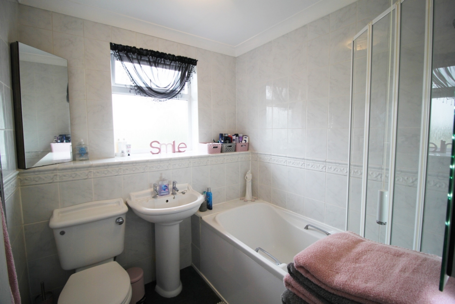
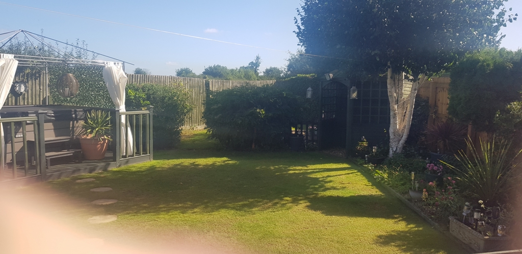
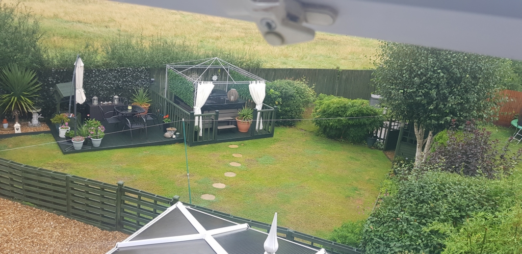
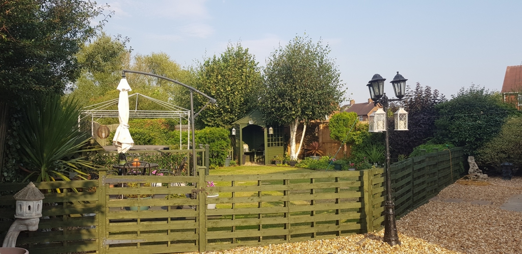
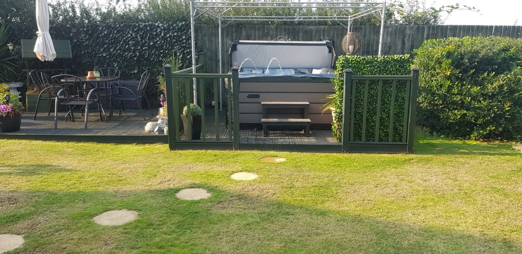
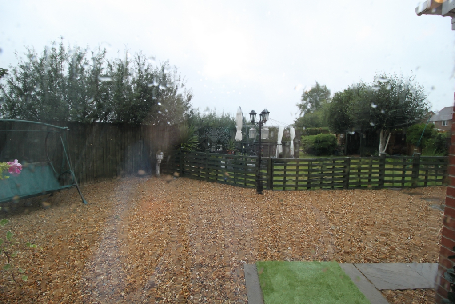
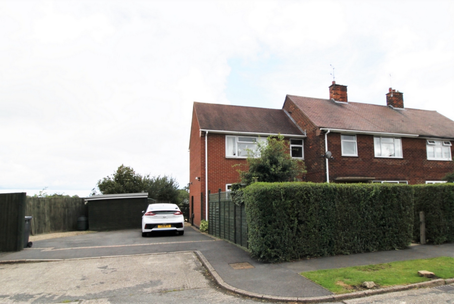
48 Main Street
Breaston
Derbyshire
DE72 3DX
