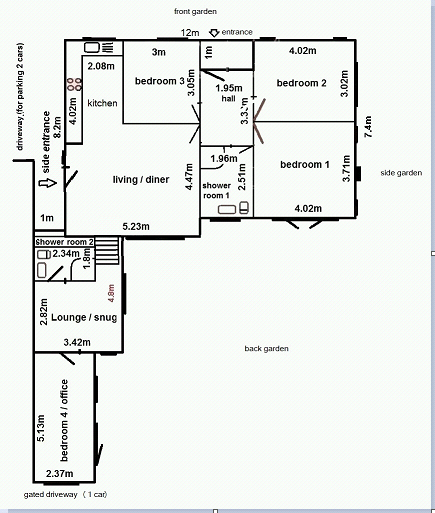 Tel: 01332 873875
Tel: 01332 873875
Church Street, Bramcote, Nottingham, NG9
Sold STC - Freehold - Offers Over £350,000
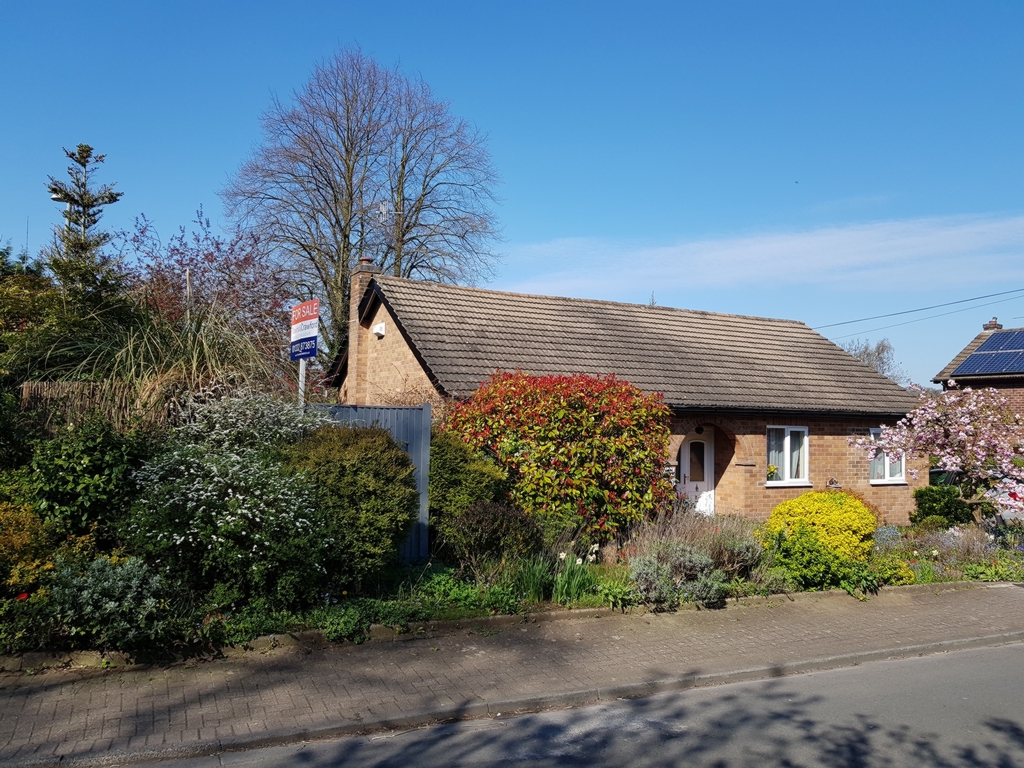
4 Bedrooms, 2 Receptions, 2 Bathrooms, Bungalow, Freehold
We are delighted to offer this detached family home offering versatile living for an extended family or indeed could offer independent living. There are four double bedrooms, two reception rooms and two bathrooms and off street parking for up to four cars.
Is it a chalet, is it a bungalow? Orchard House has a lot of versatile space and must be seen to appreciate its potential for flexible living. Located on the corner of Church Street in Bramcote village. The property has been extended and renovated by the current owners to a high standard and has secluded gardens to three sides.
The property has undergone all major works and includes rewiring, plastering and new combination gas central heating and water system.There is a new extension to the rear of the property which includes a double bedroom, living room and bathroom which can be used as a separate annex with seperate entrance..
Church Street is a pretty street in the heart of the village and close to all local amenities which include main road links including the A52 and the M1 motorway.
In Detail:
Accessed via the double glazed front entrance door having a radiator and doors to open plan family living and dining area, three bedrooms on this level and shower room 1:
Open Plan Family Living / Dining Room 17' 2" x 14' 8" (5.23m x 4.46m )
A generous space with two radiators, double glazed door and double glazed window to the side elevation and a double glazed patio door leading to the rear garden. Access to the roof space having a pull down ladder.
Kitchen 13' 2" x 6' 9" (4.01m x 2.07m )
Comprising of a range of white gloss wall and base units with a contemporary dark timber effect work surfaces with an inset sink and designer mixer tap, cooker and extractor over. Timber style flooring, towel radiator and a double glazed window to the front elevation. Open plan to the family living and dining space that has double doors out to the entertaining patio area.
Leading off the open plan area are exposed timber steps taking you down a half level to what is potentially the separate living area and includes:
Snug 2.82 x 4.8 max
With side elevation double glazed window and doors through to bedroom 4 and bathroom 2.
Bedroom 4 5.13 x 2.37m having window to the rear and side elevations and double french style doors to the rear garden area.
Bathroom 2 8' 9" x 6' 4" (2.66m x 1.94m )
Comprising a shower enclosure, vanity wash hand basin and a Saniflo concealed cistern WC. Tiling to the floor and shower walls flashback, double glazed frosted window to the front elevation, extractor and a towel radiator.
There are three Bedrooms off the main hallway.:
Bedroom 1 13' 1" x 12' 0" (3.98m x 3.67m )
Having two radiators, and two double glazed windows to the side elevation and double glazed French double doors leading to the rear patio and gardens.
Bedroom 2 13' 2" x 9' 11" (4.02m x 3.02m )
Having a radiator, and double glazed window to the side elevation and traditional style feature two round windows to the front elevations.
Bedroom 3 10' 0" x 9' 11" (3.06m x 3.01m )
Having a radiator and double glazed window to the front garden.
Family Bathroom 1 - 2.34 x 1.8
Comprising a shower enclosure, vanity wash hand basin and a WC. Tiling to the floor and shower flashback, extractor, double glazed frosted window to the rear elevation, towel radiator and a fitted storage cupboard.
Loft
The loft area of bungalow provides a spacious boarded storage area, housing the wall mounted gas boiler and lighting, with access using pull-down ladder. The loft maybe suitable for conversion to provide further accommodation, subject to planning permission and building regulations.
Outside the property benefits for parking to up to 3 cars on two separate driveways with one of the driveways being gated to the rear and well established garden space offering privacy including patio area with fantastic views of the surroundings which include Bramcote Spiral Church, cottages, Gardens and Country Park.

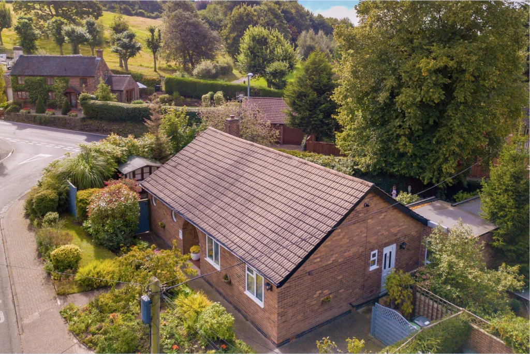
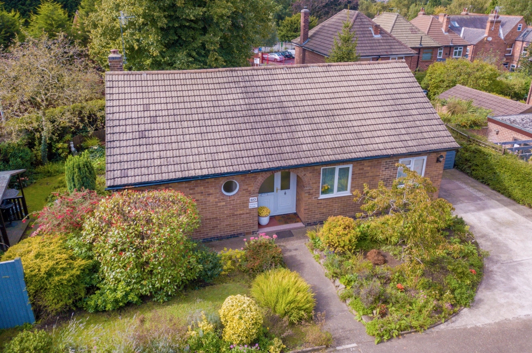
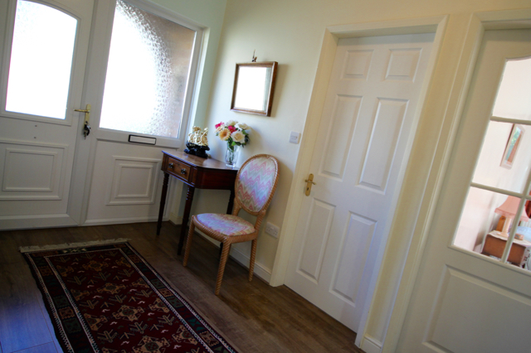
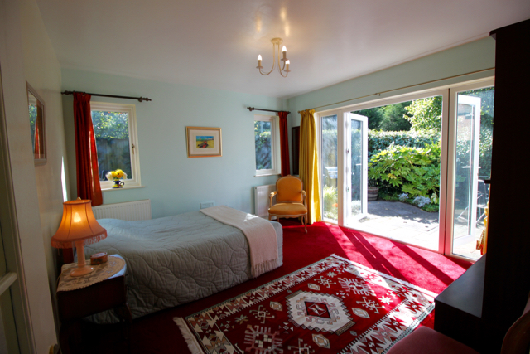
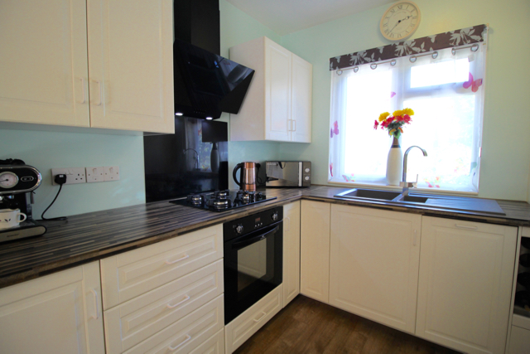
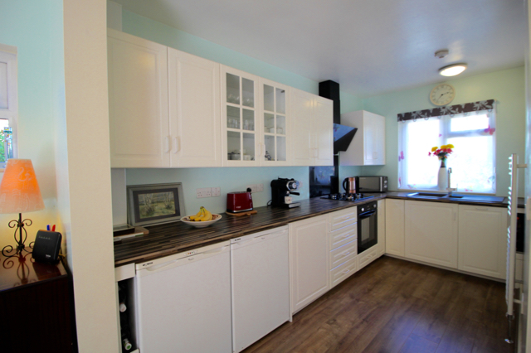
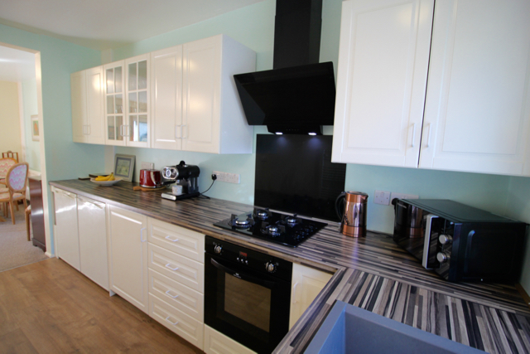
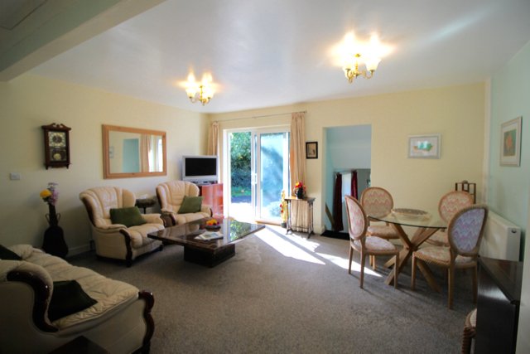
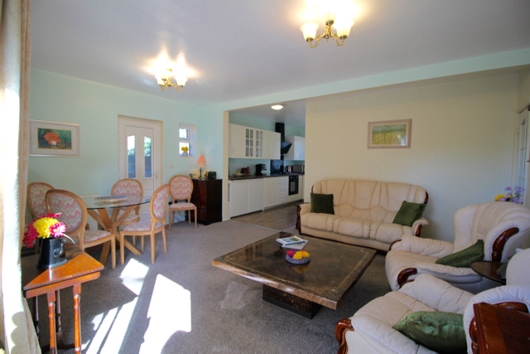
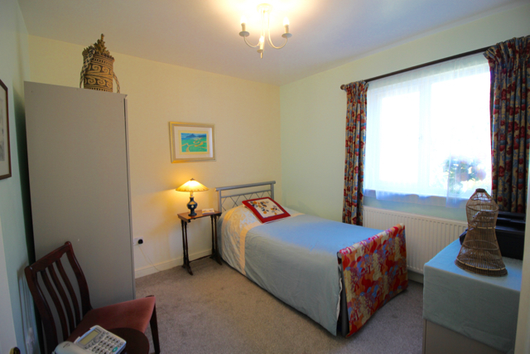
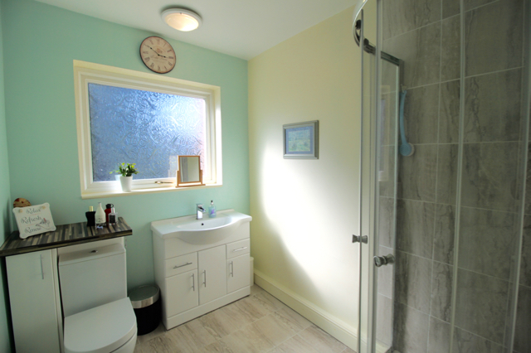
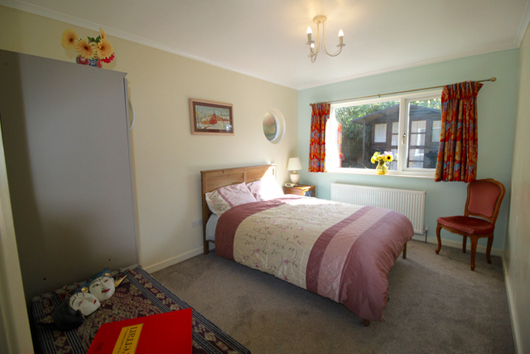
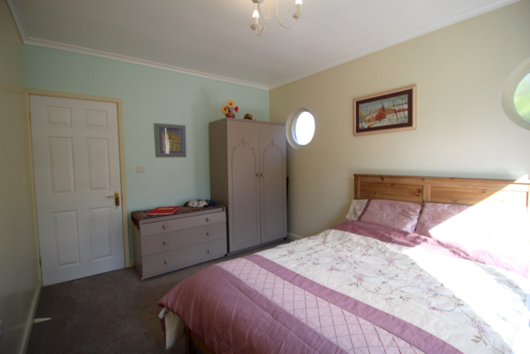
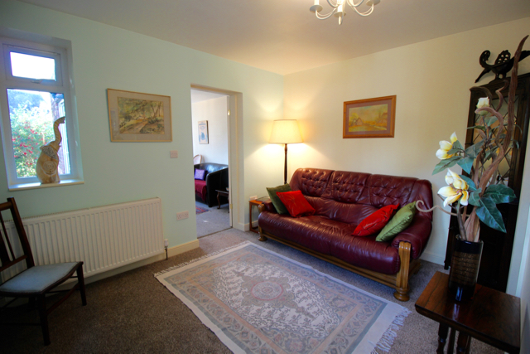
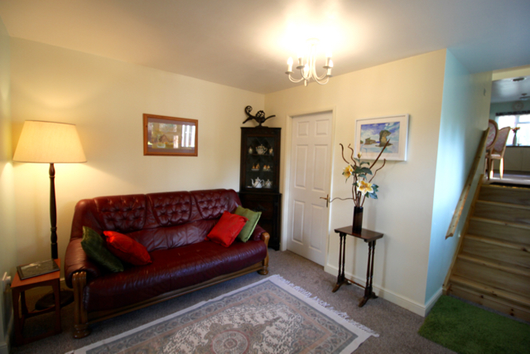
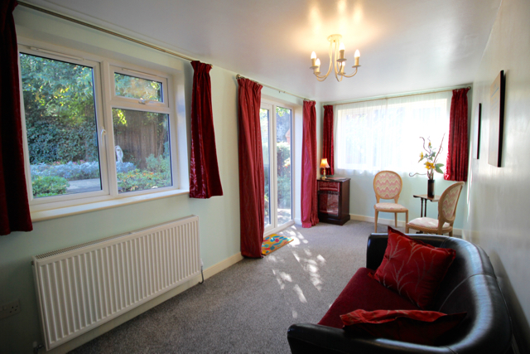
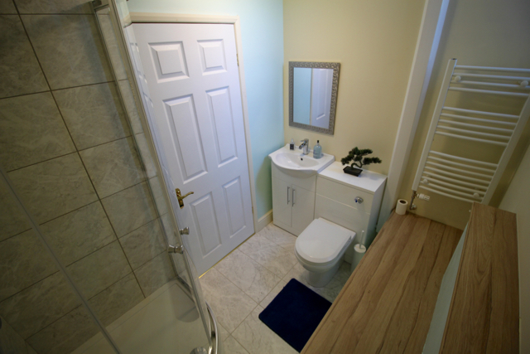
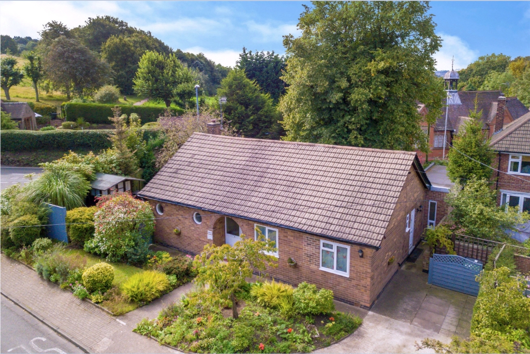
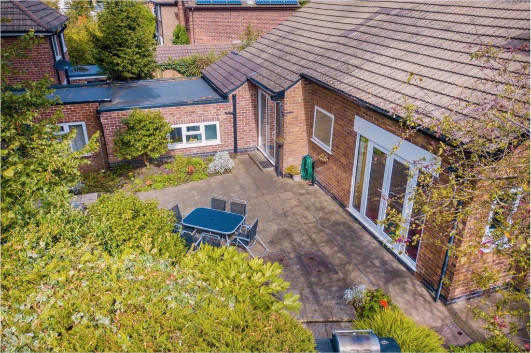
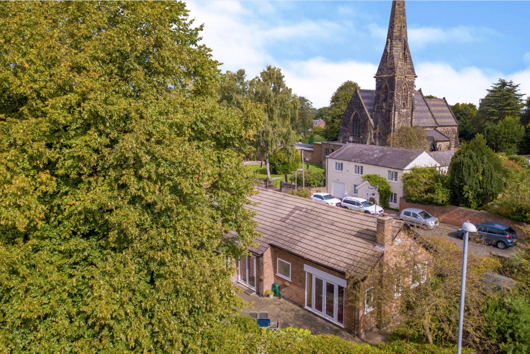
48 Main Street
Breaston
Derbyshire
DE72 3DX
