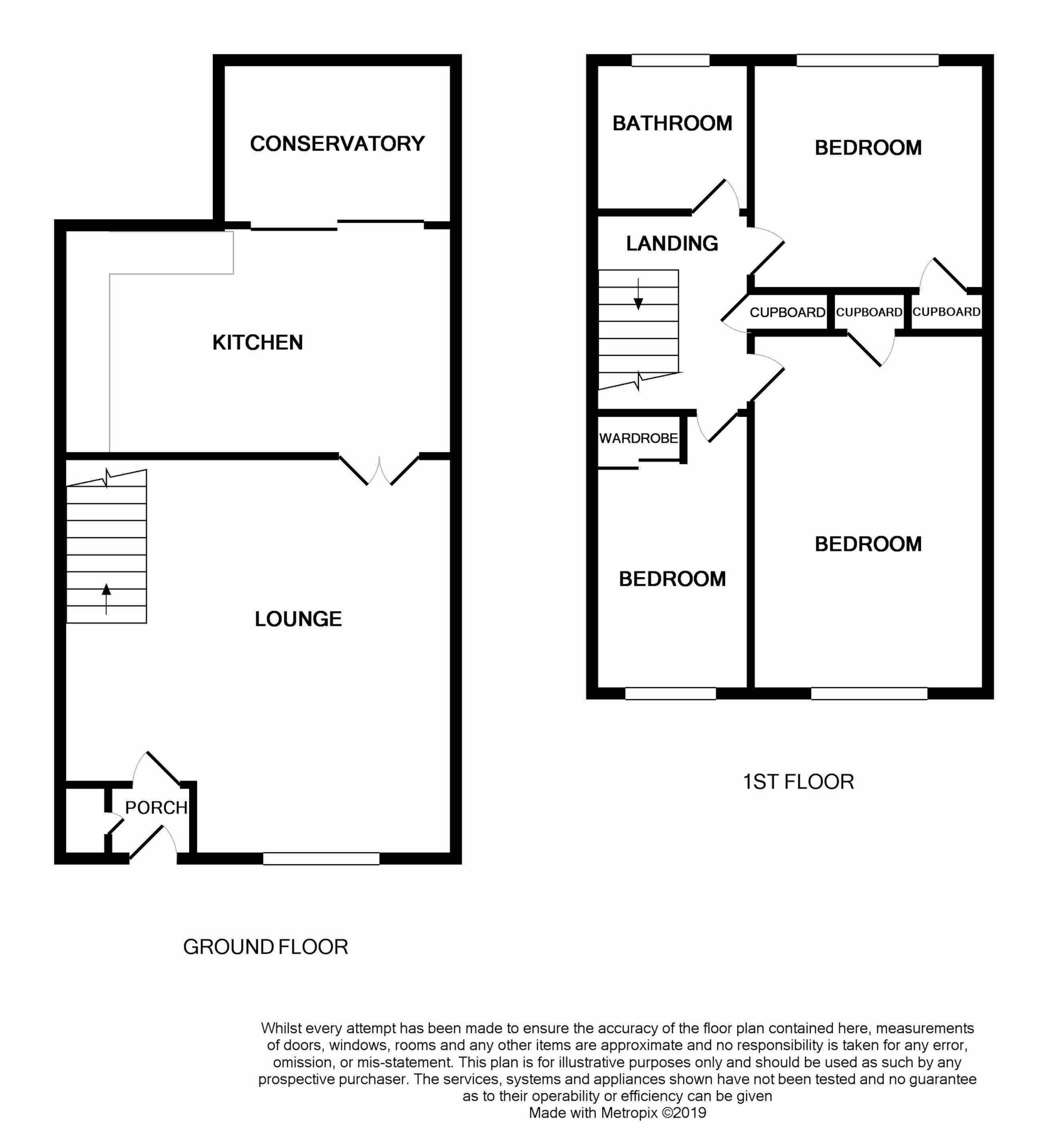 Tel: 01332 873875
Tel: 01332 873875
Broadoak Drive, Stapleford, NG9
Sold STC - Freehold - Guide £135,000
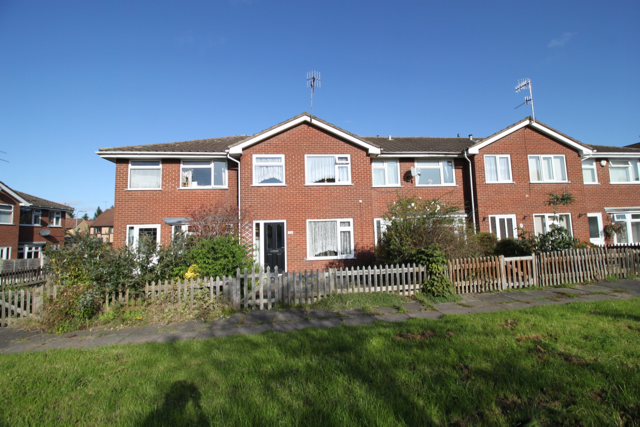
3 Bedrooms, 2 Receptions, 1 Bathroom, Terraced, Freehold
This mid town house is situated with convenient access to Stapleford town centre.
Internally it comprises of lounge, dining kitchen and conservatory to the ground floor, 3 bedrooms and bathroom to the first floor. The property also benefits from Upvc double glazing, gas central heating has gardens to the front and a rear garden This property is in need of some upgrading and has been accordingly priced to quickly sell; so an early viewing to see its potential is recommended. Another benefit is that this house is in the catchment area for William Lilley Infants,School. George Spencer and Fairfield Schools
Full description:
Entrance
Double glazed Composite entrance door.
Lounge
4.45m x 3.91m (14' 7" x 12' 10") - Upvc window to front, fireplace with wood surround and marble effect hearth with electric fire, telephone point, T.V. point, staircase leading to first floor.
Kitchen/Dining Room
4.42m x 3.73m (14' 6" x 12' 3") - Upvc window to rear, radiator, 1 1/2 bowl sink unit, plumbing for washing machine, splash back tiles, matching base and wall units with rolled edged worktop.
Conservatory
2.64m x 2.42m (8' 8" x 7' 11") - Upvc double glazed construction, radiator, upvc door leading to rear garden.
Landing
Airing cupboard with combination boiler, loft access, telephone point.
Bedroom 1
4.42m x 2.69m (14' 6" x 8' 10") - Upvc window to front, radiator, storage cupboard.
Bedroom 2
2.97m x 2.68m (9' 9" x 8' 10") - Upvc window to rear, radiator, storage cupboard, T.V. point.
Bedroom 3
3.43m x 1.67m (11' 3" x 5' 6") - Upvc window to front, radiator.
Bathroom
Obscure upvc window to rear, radiator, floor to ceiling tiles, panelled bath with shower attachment, pedestal wash hand basin, low level W.C.
Front Garden
Lawn area, communal parking located in close proximity to the property.
Rear Garden
Paved patio area with steps leading up to lawn, outside tap, access to garden via rear gate.

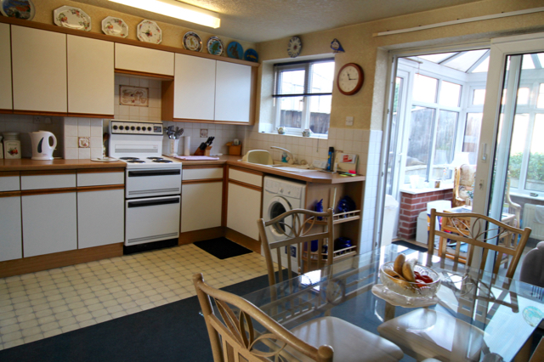
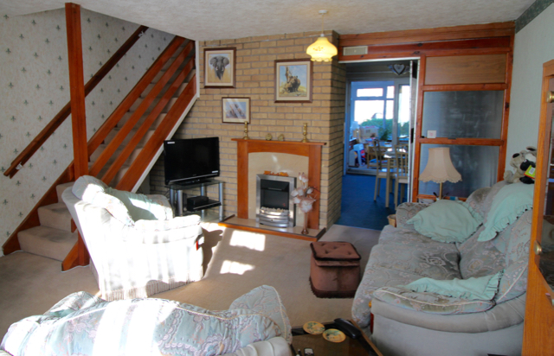
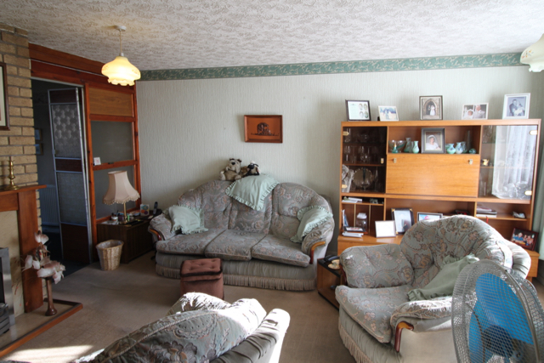
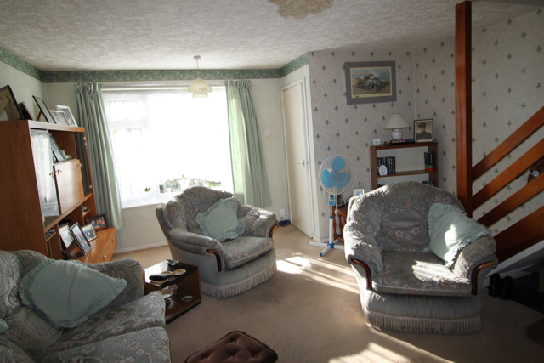
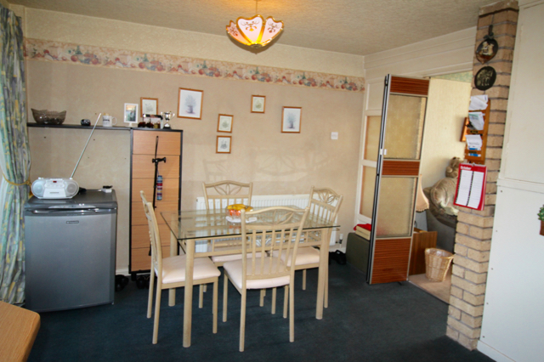
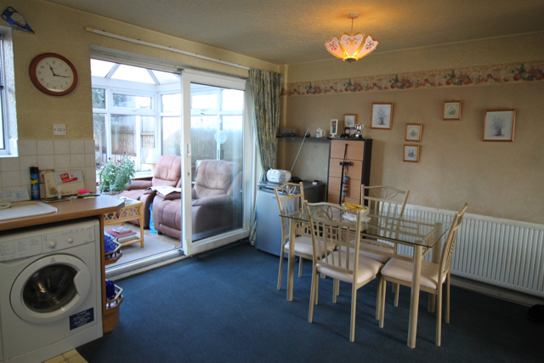
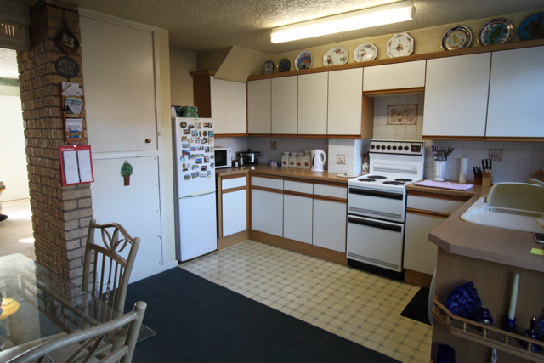
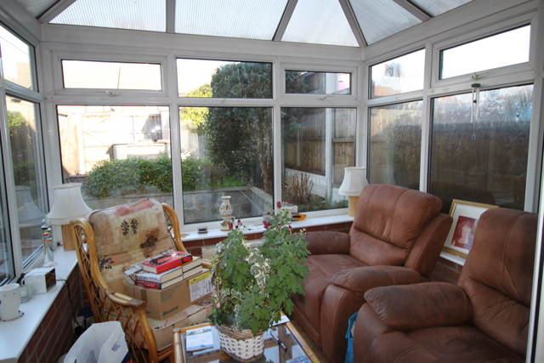
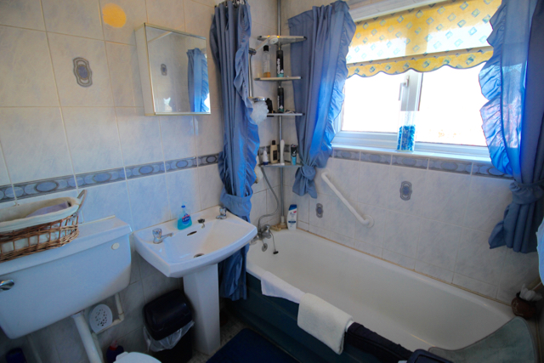
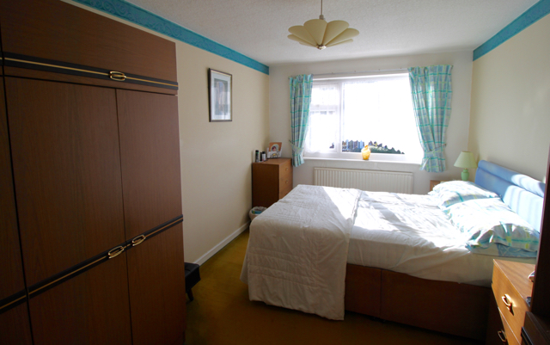
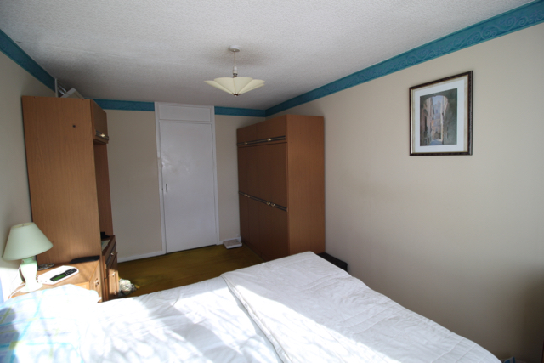
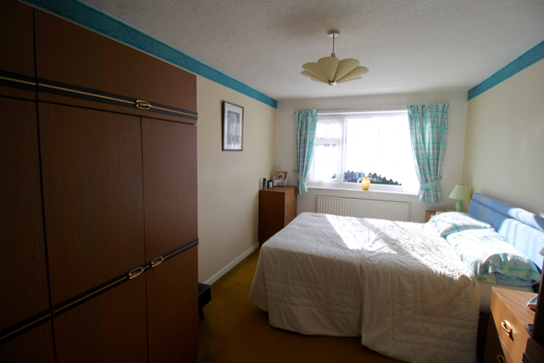
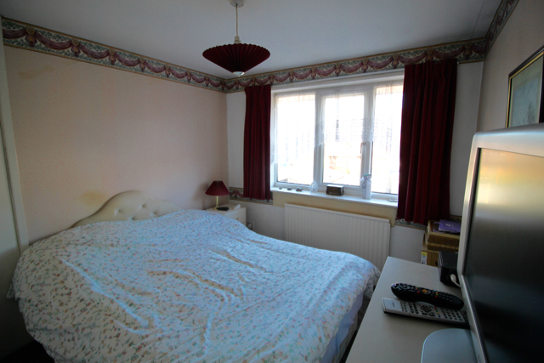
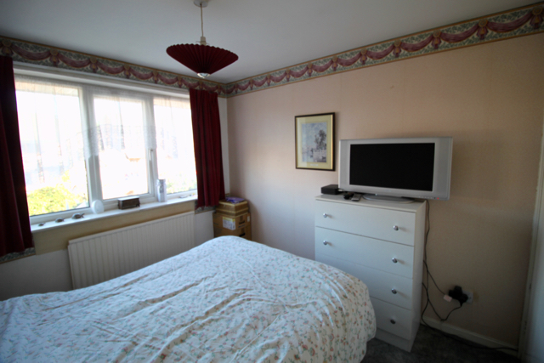
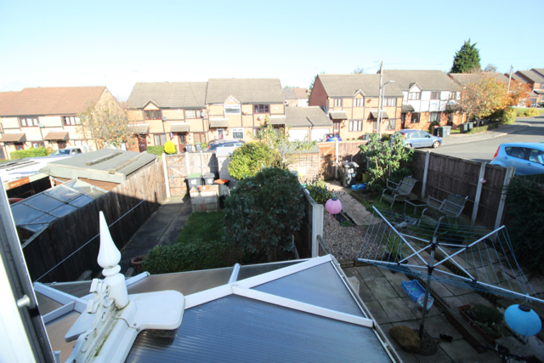
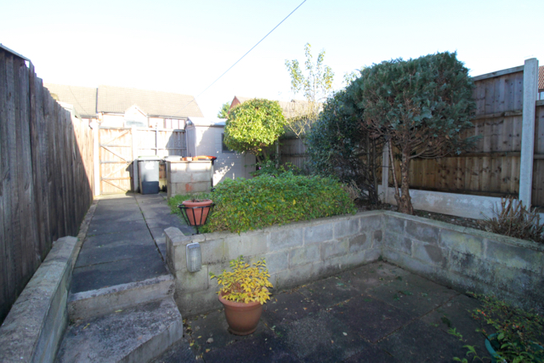
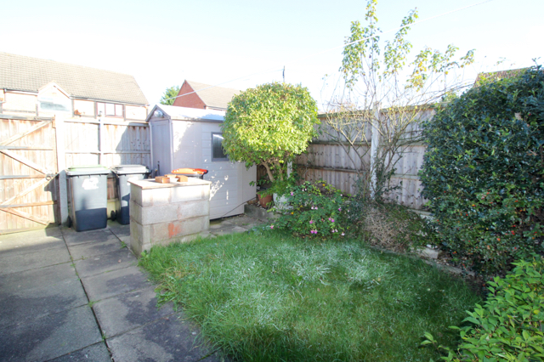
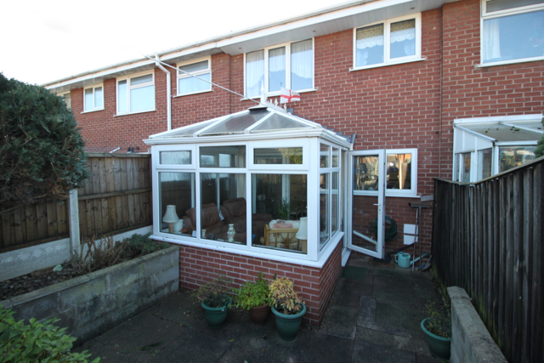
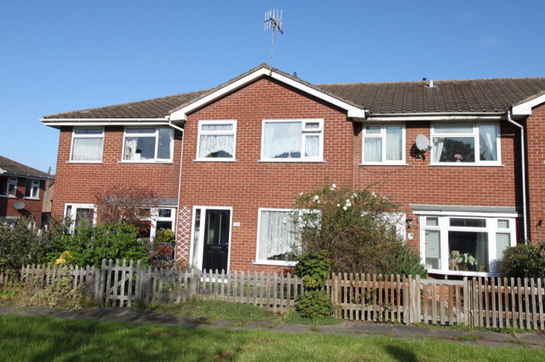
48 Main Street
Breaston
Derbyshire
DE72 3DX
