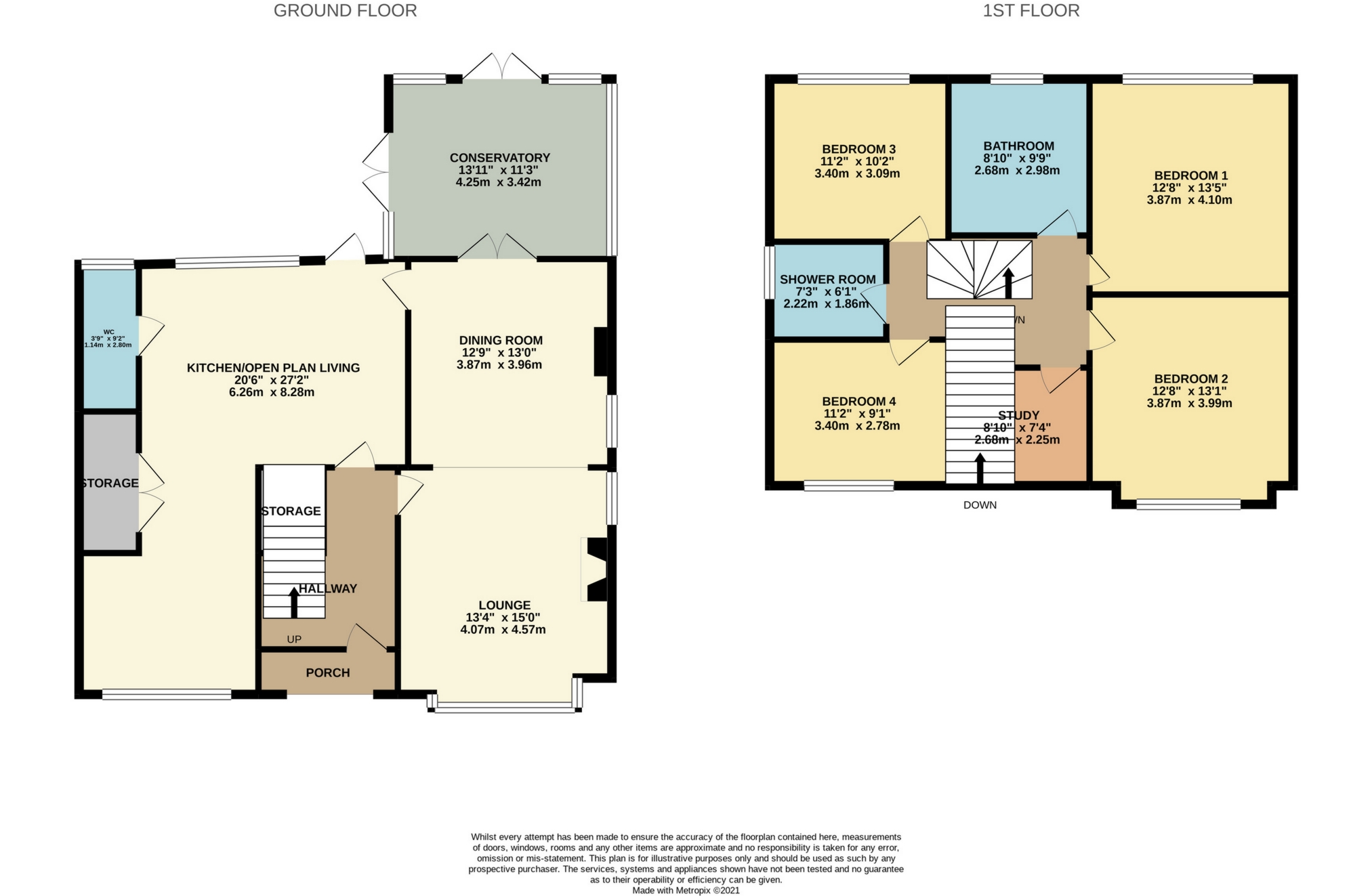 Tel: 01332 873875
Tel: 01332 873875
Longmoor Road, Long Eaton, Nottinghamshire, NG10
Sold STC - Freehold - Guide £415,000
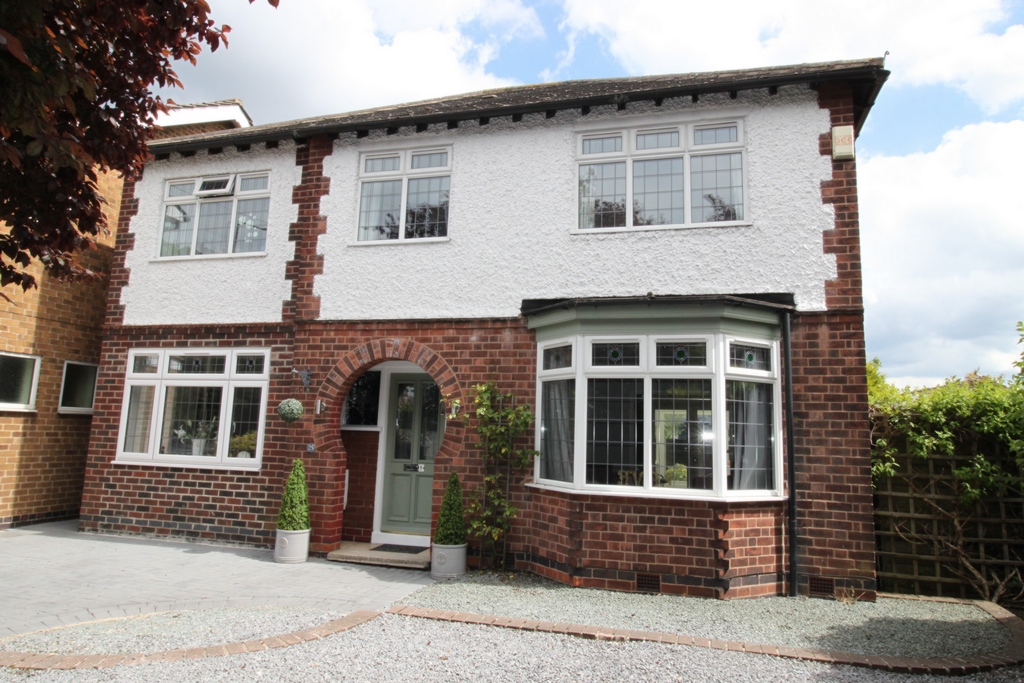
5 Bedrooms, 4 Receptions, 3 Bathrooms, Detached, Freehold
Towns & Crawford are very pleased to offer this perfectly proportioned, immaculate five-bedroom family home that is realistically priced for a quick sale. With four reception rooms, open plan family kitchen, dining and living area. Two further living rooms and a conservatory, down stairs WC, plenty of storage, five good sized bedrooms, a family bathroom and a separate shower room. Sunny gardens to two sides, plenty of off-street parking and set conveniently for great commuting.
Entrance Hall : Porch and Part leaded light glazed door and side windows, telephone point, radiator, stairs to first floor, original Minton Hollis tiled flooring, panelling, cornicing.
Lounge : UPVC double glazed leaded bay window and side windows, coal effect gas fire with white wood surround, radiator, coving, TV point, double doors to:
Dining Room : UPVC double glazed French doors to conservatory and matching side windows, radiator, door to kitchen, coving.
Conservatory : UPVC double glazed throughout, two sets of French doors out to the gardens, tiled floor with under floor heating, TV point, wall light point, ceiling light, door to kitchen.
Open Plan Kitchen , dining and family TV space : A stunning kitchen with a range of stone coloured high gloss wall and base units with quartz work surfaces, standalone range with five ring burner and three ovens with extractor hood over, pale stone ceramic tiled floor with underfloor heating, breakfast bar area. Archway to under stairs storage area with cupboards. Integrated fridge and dishwasher. The kitchen flows through to a dining area and into a cosy family TV lounge. The downs Stairs guest WC is off the kitchen as is a double storage cupboard that houses the washing machine, tumble dryer and boiler.
Cloakroom WC: UPVC double glazed opaque window to rear, low level WC, hand wash basin, half wood panelled walls, tiled floor, extractor fan and radiator.
First Floor : With split level landing and cornicing.
Bedroom 1: UPVC double glazed window to rear and side and original picture rail.
Bedroom 2: UPVC double glazed leaded window to front and side, radiator, TV point.
Bedroom 3 : Presently used as a study, UPVC double glazed window to front, telephone point.
Bedroom 4 : UPVC double glazed leaded window to front, radiator, TV point.
Bedroom 5 : UPVC double glazed window to rear, radiator, TV point.
Shower Room : Fully tiled corner shower cubicle, low level WC, towel heater, corner pedestal wash basin, part tiled walls, extractor fan, wall lights, shaver point.
Bathroom : UPVC double glazed opaque window to rear, Victorian character, standalone slipper bath with shower over and floor standing mixer tap and fully tiled surround, low level WC, pedestal wash basin, wall light point, access to loft, extractor fan, radiator.
Outside :
Rear Garden : Mainly laid to lawn, fenced boundaries, decked patio area, well stocked borders with specimen plants and shrubs, stone chipping borders, rockery and water feature, small rear patio. To side a good space and path leading to garden shed, outside lights, tap, gated side access.
Set back from the road with wrought iron double gates, stone drive with parking for four cars, mature trees and shrubs.
Entrance Hall : 10'3 x 6'11 :
Lounge : 14'10 x 11' 7 :
Dining Room : 11' 9 x 10 :
Kitchen : 11'10 x 8 : x 17'3 x 9
Utility : 6'10 x 6'10 :
Conservatory : 14'5 x 11'5 :
Bedroom 1 : 12'2 x 11'6.
Bedroom 2 : 11'10 x 11'7 :
Bedroom 3 : 8 x 7 :
Bathroom : 8'7 x 7 :
Bedroom 4 : 11'5 x 9'3 :
Bedroom 5 : 9'4 x 8'6 :
Shower Room.

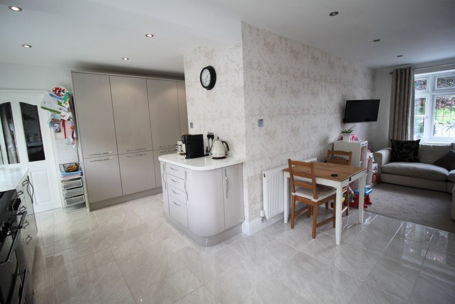
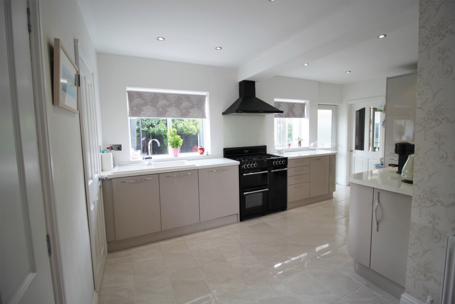
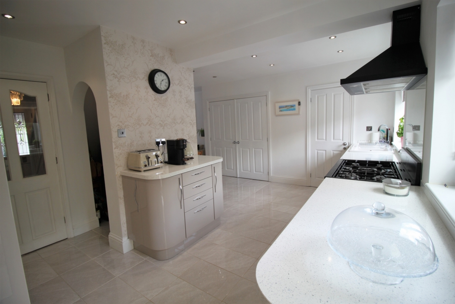
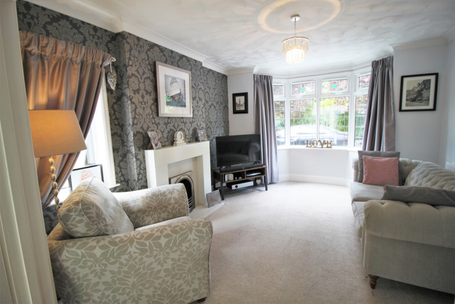
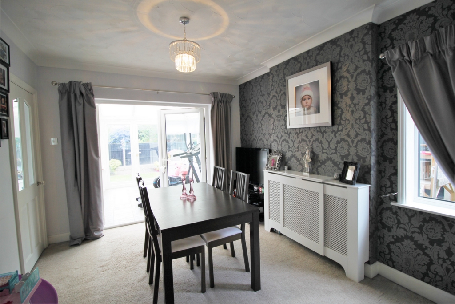
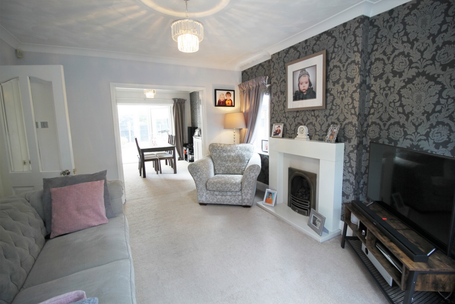
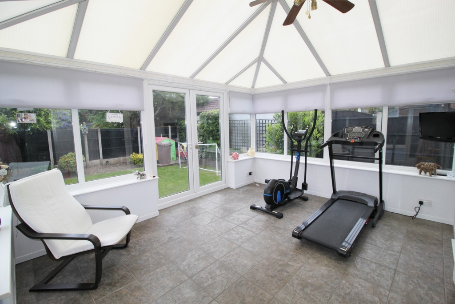
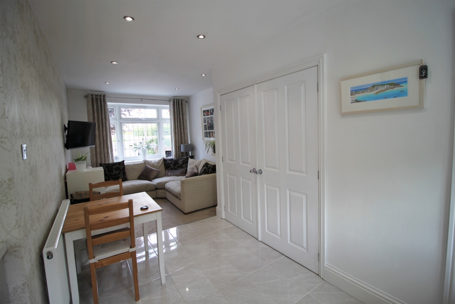
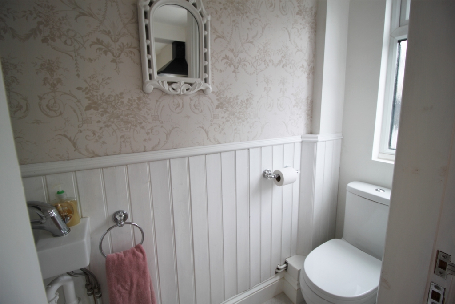
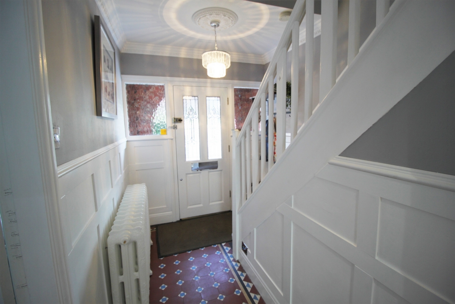
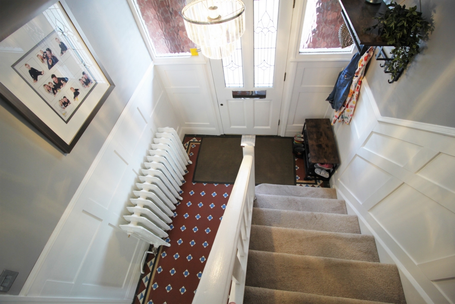
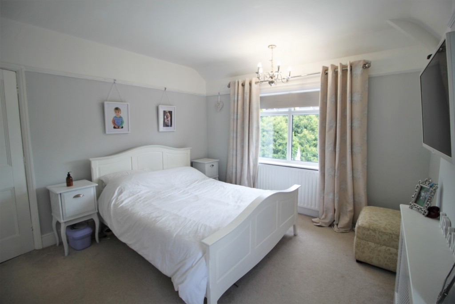
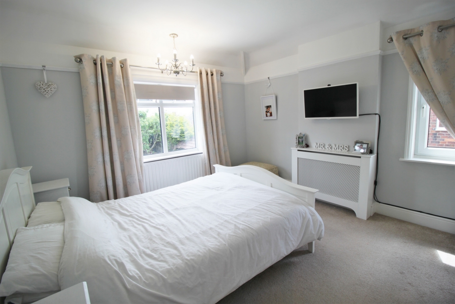
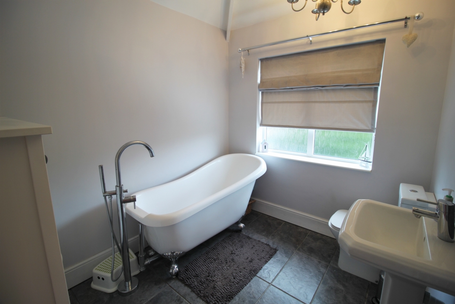
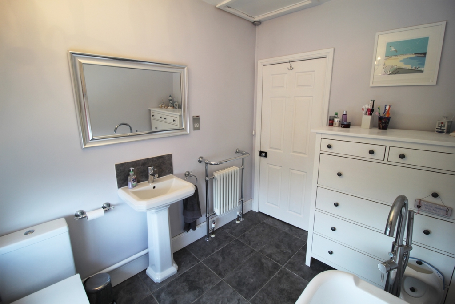
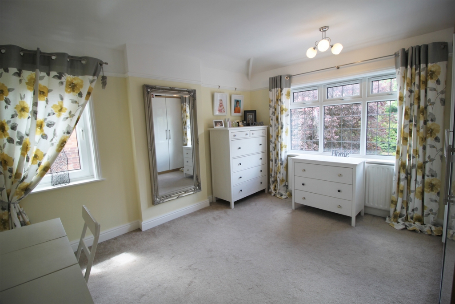
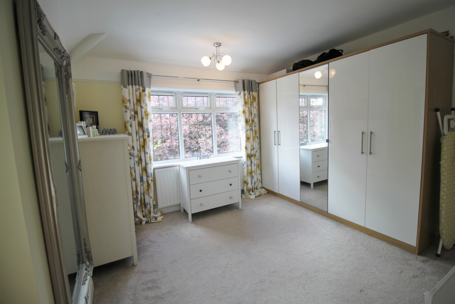
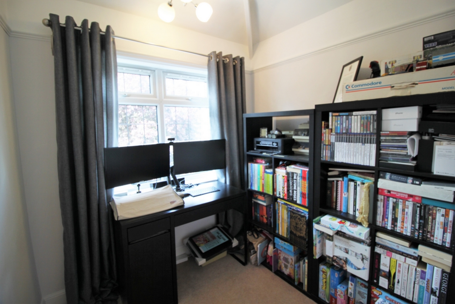
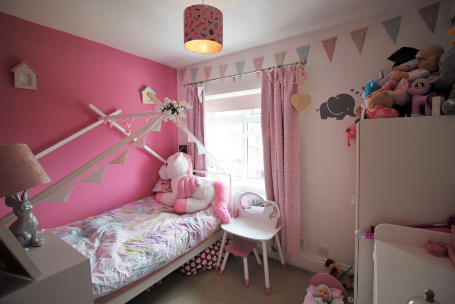
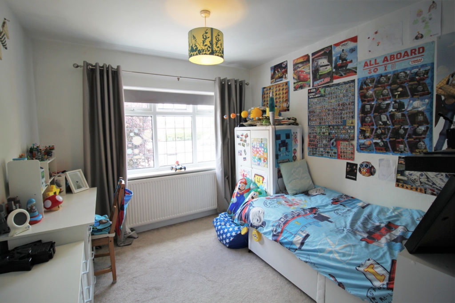
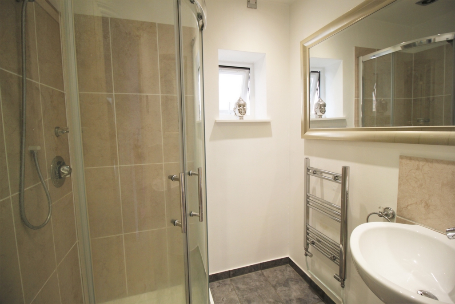
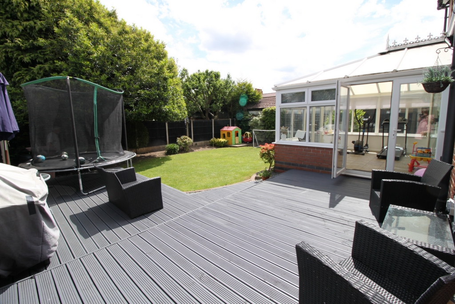
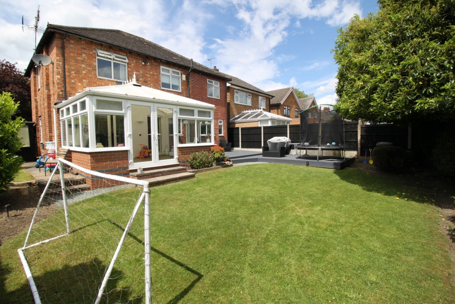
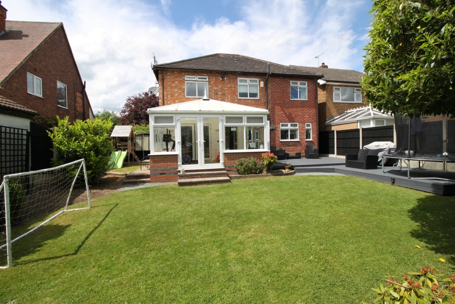
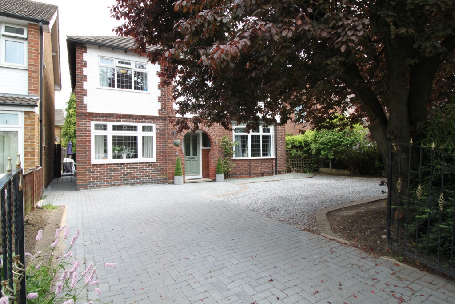
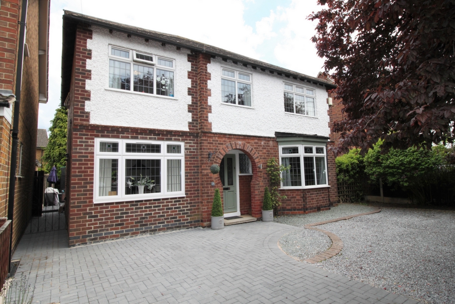
48 Main Street
Breaston
Derbyshire
DE72 3DX
