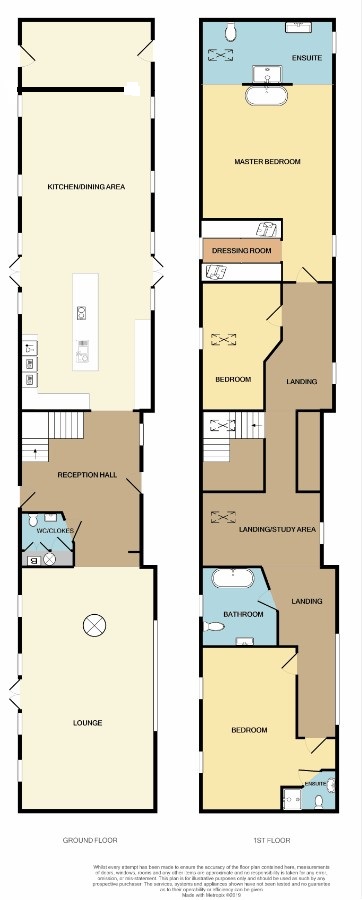 Tel: 01332 873875
Tel: 01332 873875
High Street, Castle Donington, Derbyshire, DE74
Sold STC - Freehold - Guide £877,000
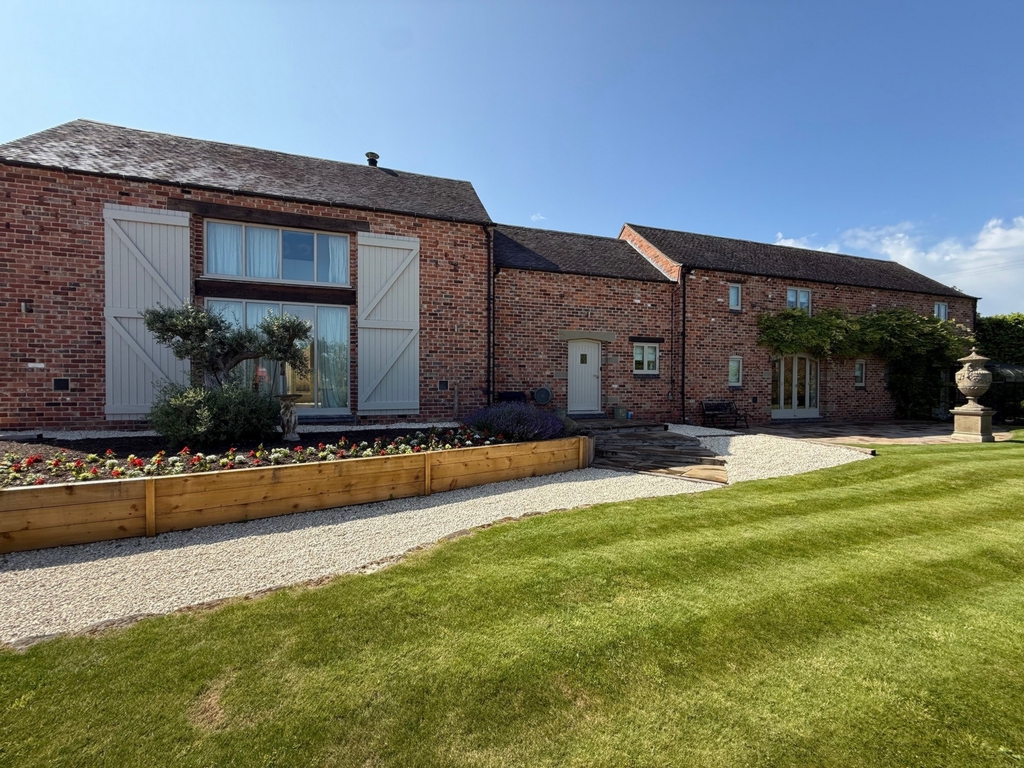
4 Bedrooms, 4 Receptions, 4 Bathrooms, Barn Conversion, Freehold
Towns and Crawford are very pleased to offer this spectacular four double bedroom family home built for contemporary living to the highest standard and set in this most desirable location on a mound overlooking Castle Donington village. No upwards chain.
Take a winding stone road from the main High Street running through the village to an outstanding private court yard with large turning circle to find three fouteen-year-old architecturally designed and built barns.
Number 94 High Street has fabulous open plan living split into four distinct zones, entering by the solid oak extra wide front door into a stunning entrance hall with feature glass and wood staircase leading you to the first floor and a door accessing the rear courtyard. At the top of the stairs is a glass walkway bridge connecting the barn style first floor living accommodation.
From the superb entrance hallway and to your right is a kitchen for any chef to be proud of, including a large Neff induction hob with extraction over set in a central island, this island has masses of storage, including pan drawers, recycling drawers, wine chiller, integrated dish washer, and pop up sockets all under its Silestone worktops.
There are Neff double ovens with warming drawers, microwave, coffee machine, two larder integrated fridges and two larder integrated freezers, a pull-out full height pantry, and a Zip tap. A tall double cupboard has the discreet fitting of washing machine and tumble dryer.
Attention to detail can be found in all areas of this outstanding home, and includes Acoustic glass in all the hardwood double glazed windows and doors, wet underfloor heating split into four zones all with touch panel controls, security alarm with up and downstairs bedtime modes, zoned ceiling speakers, CCTV, phone intercom system, various floor lights and dimmable mood lighting and a one master key fits all doors system.
The kitchen flows seamlessly into a relaxing dining/sitting area and then steps down to another reception room that is currently used as the childrens play room. Flooring from the hallway through the kitchen and formal dining area is a large porcelain warm grey tiling. There are plenty of windows to take in the surrounding views and let in plenty of natural light, off the dining area is an external door taking you into a black steel and glass green house with power sockets and a reclaimed brick flooring for all year-round herb and potting horticultural pleasure.
Moving back through the hall to the grand and imposing family lounge that has hardwood flooring full height picture windows offering spectacular views, a fully rotating wood burning stove, exposed brick feature walls.
On the first floor the master bedroom is a true 'masterpiece' and really must be seen to appreciate its size and offering, a perfectly fitted out dressing room off, exposed brick feature walls and is partially open plan to the master bedroom full size en-suite bathroom, this offers a double walk in shower and his and her sinks. The master bedroom features an indulgent bath. This room takes advantage of the built in zoned interconnected TV and speaker system.
The first of three more double bedrooms is next door again having feature exposed brick walls and a window to the rear elevation that overlooks open green fields.
Crossing the glass walkway, you find a landing study area that has enough room to combine a comfy private sitting area.
There are then two further double bedrooms off the main corridor that have full height windows. The current owner has utilised this space as one very large room but it would be an easy option to put back the internal wall.
Outside there are front, side and rear garden areas. Entering the courtyard from the main road is a large turning circle taking you around a feature fountain, plenty of private parking for each of the three barns. The front of number 94 has a generous lawned area with mature shrubs and planting and an oscillating sprinkler system, outside taps to front and rear, and external sockets front and rear.
To the left of the barn is a parcel of land (See demarcation red line on last pictiure 10.5 Meters from left gable end of barn ) this land could be utilised in many different ways; if for instance you desired to extend this family home or add a triple garage with the approriate planning approvals. There are several flagstone patio areas to catch the travelling sun and plenty of outside lighting around the patio areas and along the feature sleepers on the steps. There is side and rear security floodlighting controlled from the master bedroom.
Room Sizes
Kitchen/Dining Area 14 x 5.1m2 (46ft x 16.7)
Hall Zone 6x5.1m2 (19.6ft x 16.7)
Lounge 9x 5.1m2 (29.5ft x 16.7)
Master Bedroom and En-suite 10.5 x 5.1m2 (34.5ft x 16.7)
Dressing Room 3 x 2.3m2 (9.9ft x 7.6)
Bedroom 2 3.5 x 2.8m2 (11.5ft x 9.2)
Bedroom 3/4 Currently Combined 5.7 x 3.6m2 (18.7ft x 11.9)
Family Bathroom 2.8 x 2.7m2 (9ft x 8.9)
Any building works would be subject to gaining the necessary permissions
These sales particulars have been prepared by Towns and Crawford Limited on the instruction of the vendor. Services, equipment and fittings mentioned in these particulars have NOT been tested, and as such, no warranties can be given. Prospective purchasers are advised to make their own enquiries regarding such matters. These sales particulars are produced in good faith and are not intended to form part of any contract. Whilst care has been taken in obtaining measurements and producing floorplans, these should only be regarded as approximate.
Purchaser information - Under the Protecting Against Money Laundering and the Proceeds of Crime Act 2002, Towns and Crawford Limited require any successful purchasers proceeding with a purchase to provide two forms of identification i.e. passport or photocard driving licence and a recent utility bill. This evidence will be required prior to towns and Crawford Limited instructing solicitors in the purchase or the sale of a property.

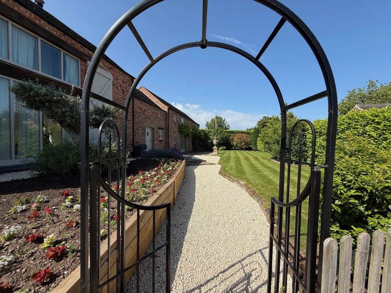
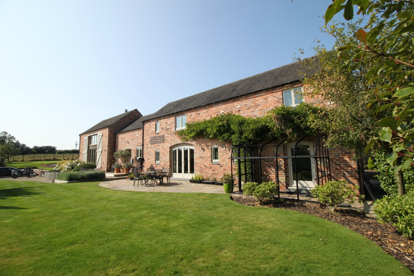
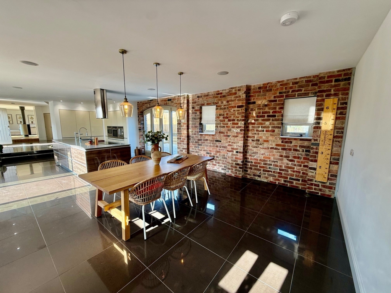
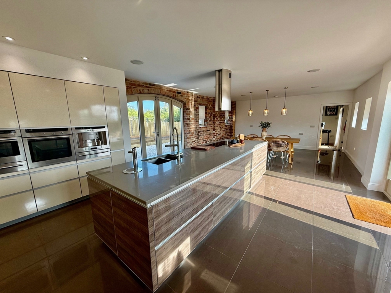
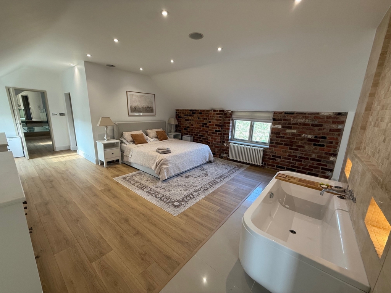
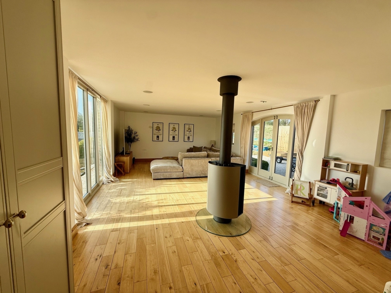
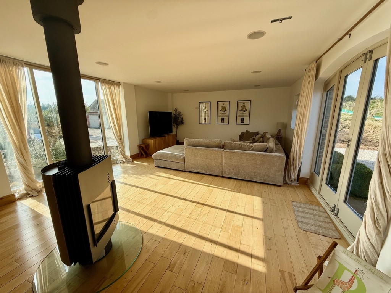
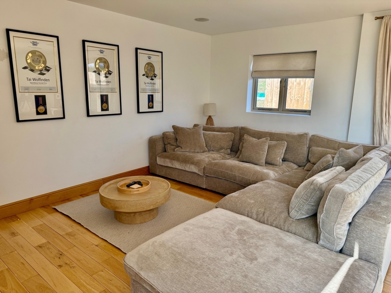
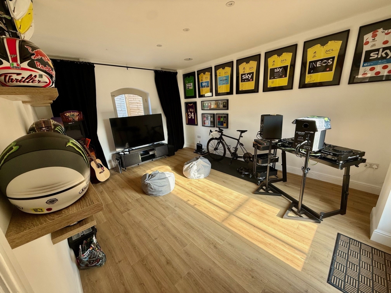
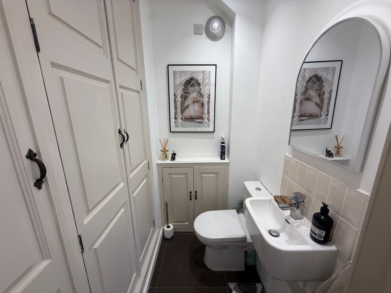
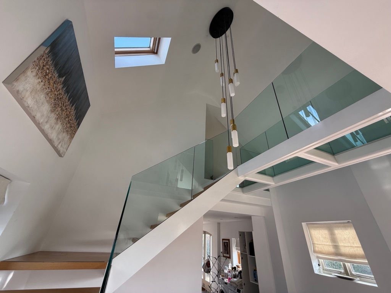
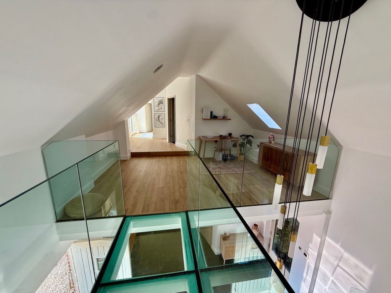
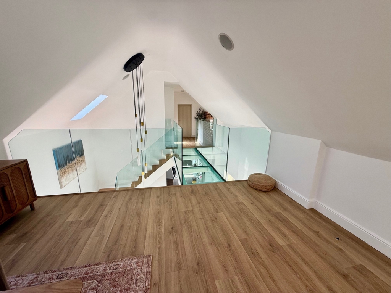
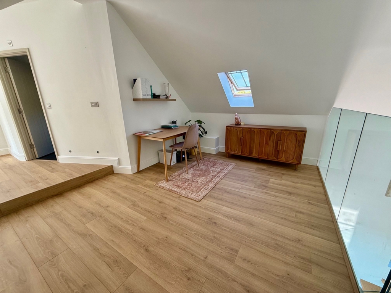
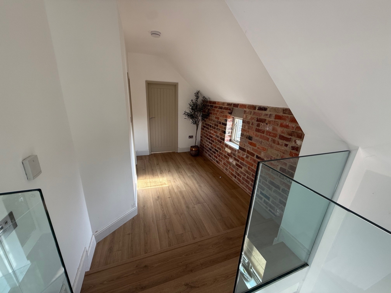
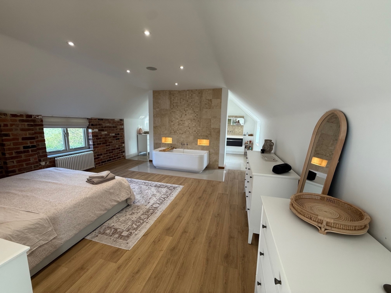
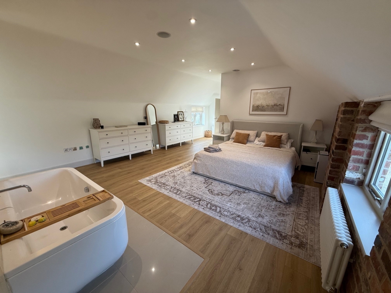
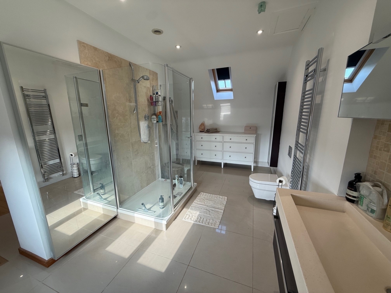
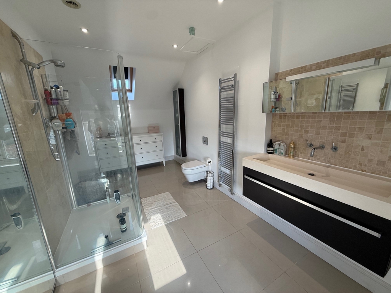
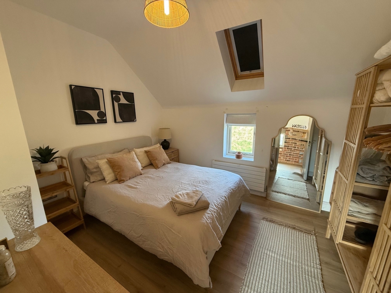
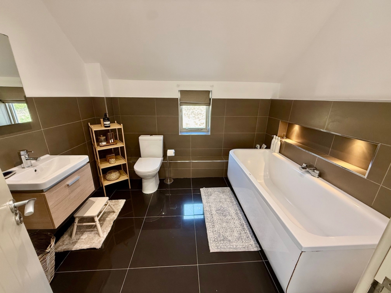
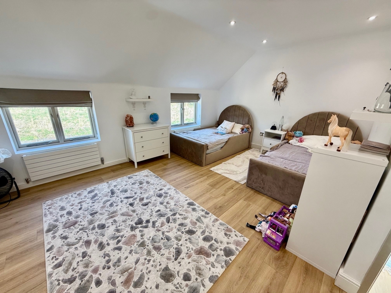
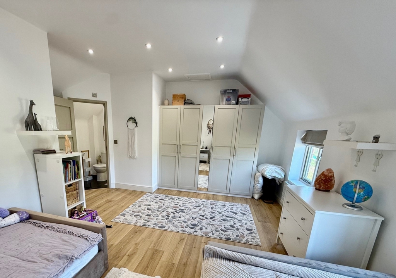
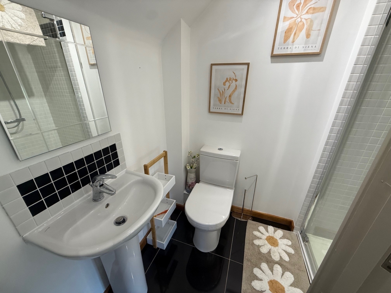
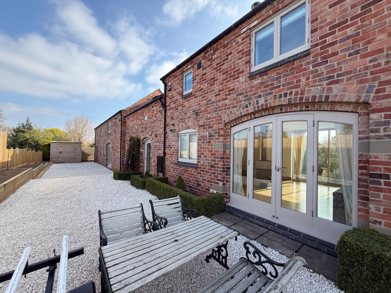
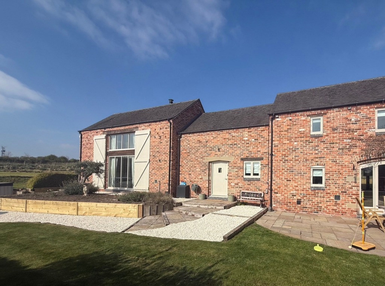
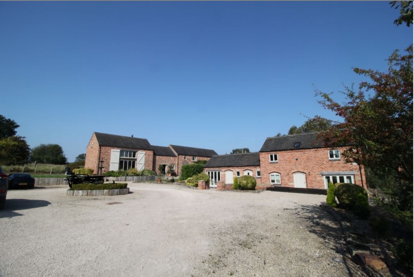
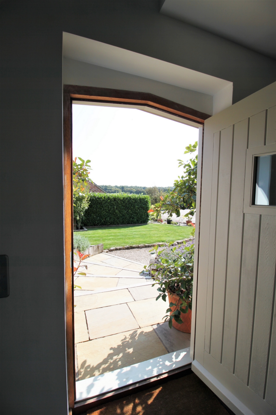
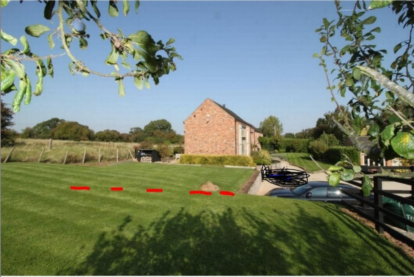
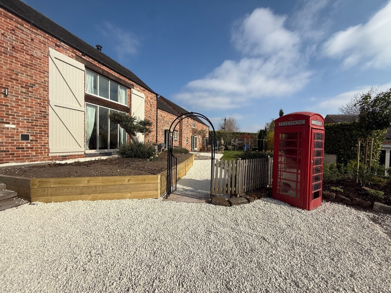
48 Main Street
Breaston
Derbyshire
DE72 3DX
