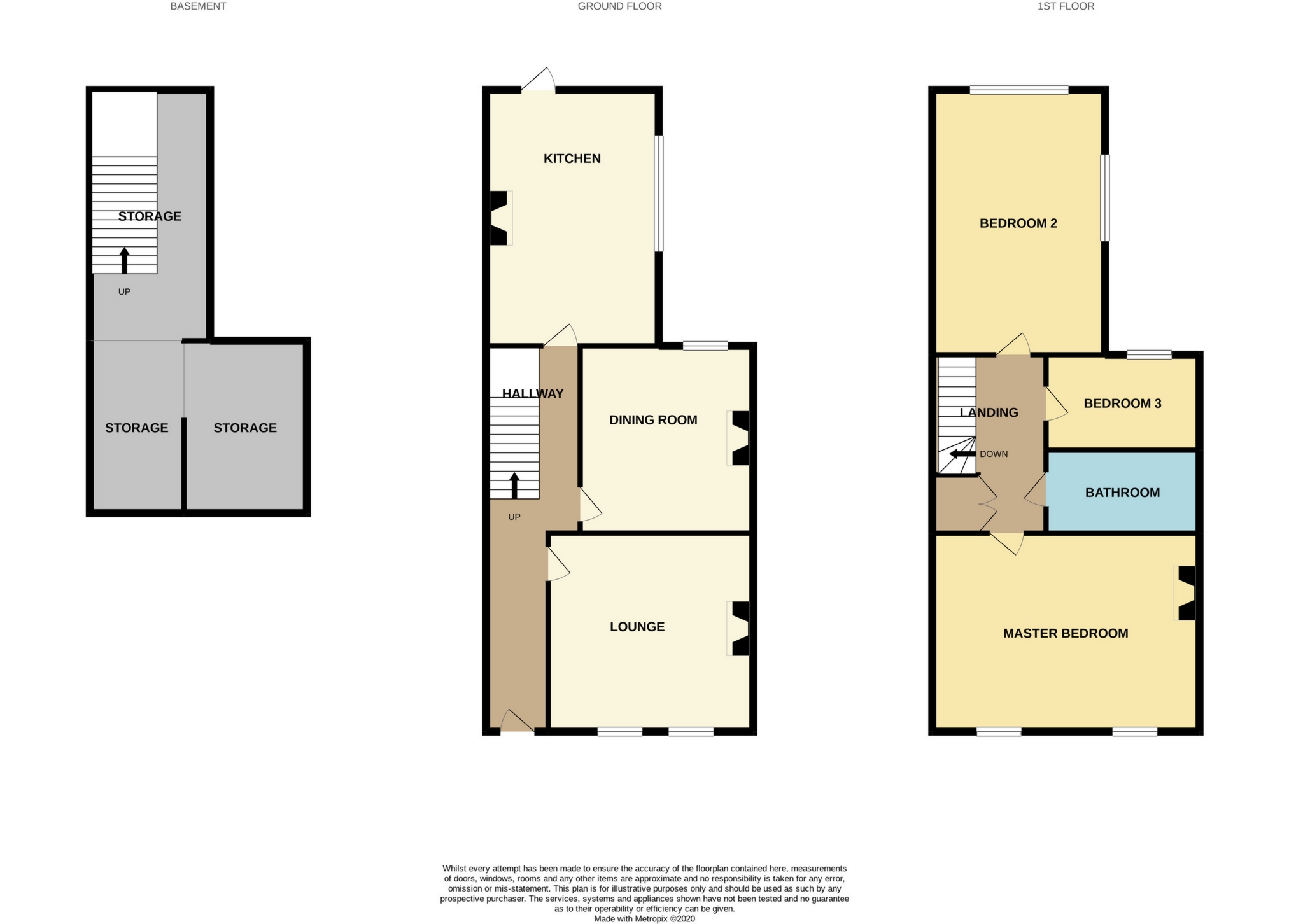 Tel: 01332 873875
Tel: 01332 873875
Railway Terrace, Derby, Derbyshire, DE1
Sold STC - Freehold - Guide £225,000
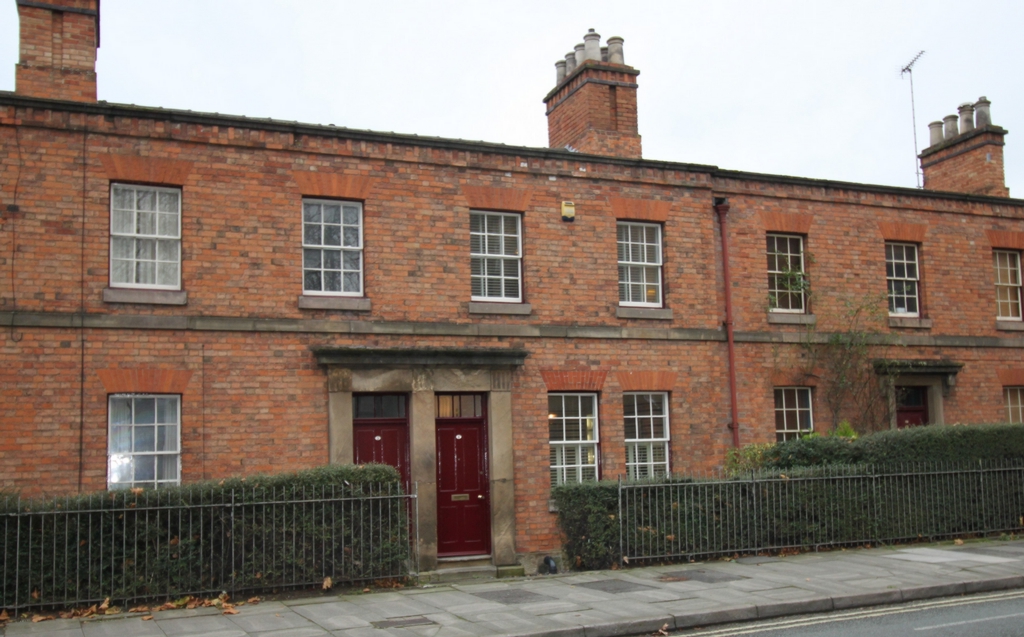
3 Bedrooms, 3 Receptions, 1 Bathroom, Terraced, Freehold
Towns & Crawford are very pleased to offer this three-bedroom stylish Grade II listed former Railway Workers Cottage that is presented to an impressive standard with a wealth of character features and complimented beautifully by stylish modern decoration.
This spacious period three-bedroom property is positioned within this most convenient City Centre location just a short walk away from Derby Railway Station and occupies the delightful and highly regarded Railway Quarter conservation area. The accommodation in brief comprises of a character filled entrance hallway, lounge, dining room, contemporary kitchen, and a cellar with party bar and a single garage in a separate garage block.
The first-floor galleried landing gives access to a most impressive spacious master bedroom, two further bedrooms and a modern contemporary bathroom. Outside the property offers an enclosed low maintenance rear garden with impressive lighting, electrical sockets, water features and mature shrubs and borders. An internal inspection is essential in order to appreciate the quality and style offered by this beautiful home.
In Detail
Entrance Hall
Entrance through traditional hardwood panelled door into the hallway. Feature arch, coving and ceiling rose to the ceiling, black and white chequered style vinyl tiled floor, stairs to the first floor landing with distinct stripe carpeting and doors giving access to the cellar, kitchen, lounge and dining room.
Lounge
12' 0" x 11' 11" (into recess) (3.66m x 3.63m (into recess)) Fitted with double Sash window to the front elevation that have secondary glazing and quality shutters, two built in display cupboards either side of the fireplace. A Victorian style fireplace with a gas wood burning style stove, coving, picture rail, carpeting, radiator and TV point. picture rail to walls and deep ornate coving to ceiling.
Dining Room
13' 0" x 9' 4" (3.96m x 2.84m) Fitted with a central heating radiator, picture rail and coving to walls, wood panelling, feature arched chimney breast with open fireplace, recess and sash style window to the rear elevation.
Breakfast Kitchen
12' 1" x 7' 6" (plus recess) (3.68m x 2.29m (plus recess)) stylish kitchen with a range of white high gloss modern units with handmade concrete worktops that are designed and fitted to complement this well laid out kitchen that has integrated fridge and dish washer. There is ample storage above and below the work tops, a modern ceramic Belfast sink with shower head mixer tap.
There is a Delongi stainless steel freestanding range dual fuel range cooker incorporating two electric ovens, five-burner gas hob and warming drawer, with glass splash back and extractor hood over, halogen down lighters, ceramic tiled steel grey flooring, timber panelled door to the rear providing access to the courtyard garden and a single glazed windows to the side and rear elevations.
Cellar
Room One 11ft 3 x 6ft 10 - Room Two 8ft x 11ft 5
A handy cellar for all those pickles and condiments, and a great storage space. Best of all this cellar has a small built in bar for entertaining family and friends, gas and electric meters.
First Floor Landing
Stairs from the entrance hall leading to the first-floor galleried landing. Fitted with original double door generous housekeepers' linen cupboard, central down lighter, loft access and doors giving access to all three bedrooms and bathroom.
Spacious Master Bedroom
15' 6" (into the recess) x 11' 11" (4.72m (into the recess) x 3.63m) A superb and most spacious master bedroom fitted with a central heating radiator, two sash windows to the front elevation with secondary glazing, black wood and cast iron fireplace with cast insert, an original built in storage cupboard, coving and carpeting. A spectacular room.
Bedroom Two
12' 1" x 8' 10" (into the recess) (3.68m x 2.69m (into the recess)) Fitted with a central heating radiator, double aspect single glazed windows with secondary glazing. Carpeting.
Bedroom Three
9' 5" x 7' 4" (2.87m x 2.24m) Currently used and fitted out as a dressing room and having a sash window to the rear elevation, central heating radiator and carpeted floor.
Bathroom
Particularly well fitted three piece white suite comprising panelled bath with mains shower over, wash hand basin and low level wc fitted to grey vanity unit Complementary dark grey matt ceramic tiled walls, dark grey matching cabinets, single heated towel rail radiator.
Frontage
To the front of the property is a fore garden with wrought iron railings and mature hedgerow boundary. There are steps leading down to the front door area. This is a low maintenance fore garden with grand stone surround front entrance door.
Enclosed Rear Garden, a particularly private courtyard enclosed rear garden being low maintenance and majority gravelled with paved patio circle and path to rear timber gate providing pedestrian access, seating areas, stone edged rockery, variety of mature trees and shrubs, plenty of well placed outside lights and outside tap. A perfect west facing, private entertaining sun trap.
Any measurements or floorplans are for guidance only. These details form no part of any contract.

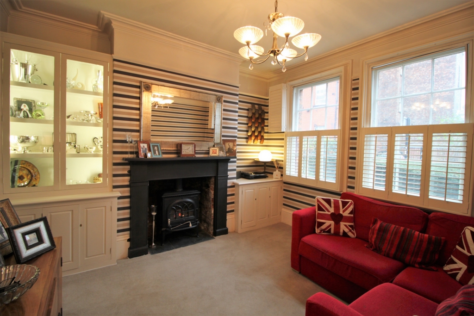
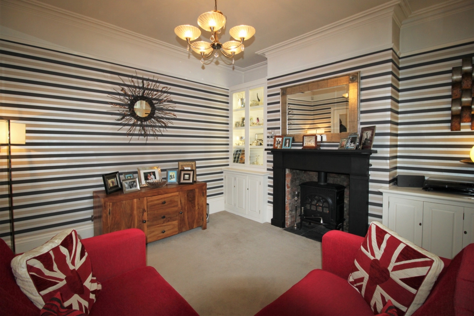
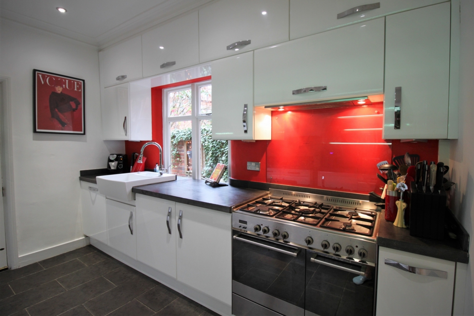
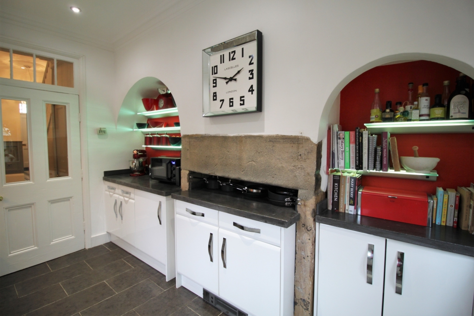
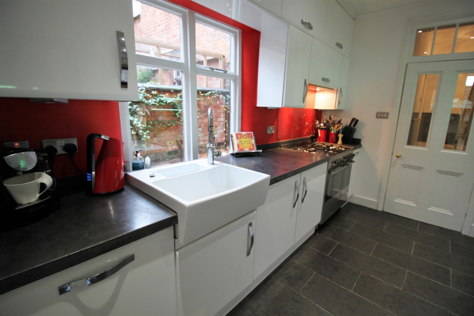
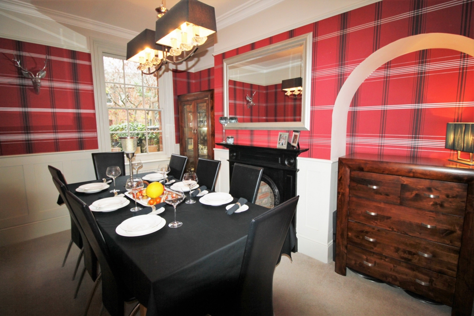
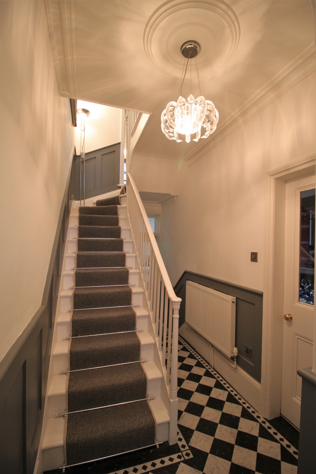
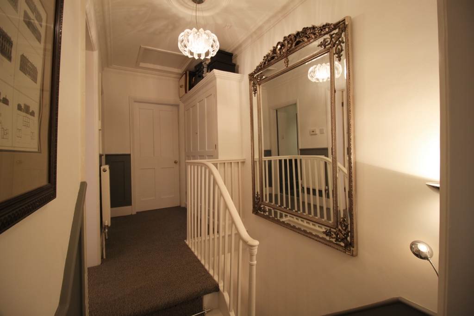
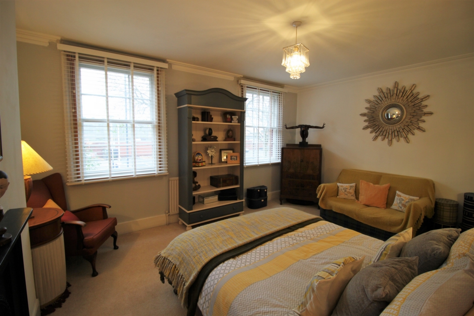
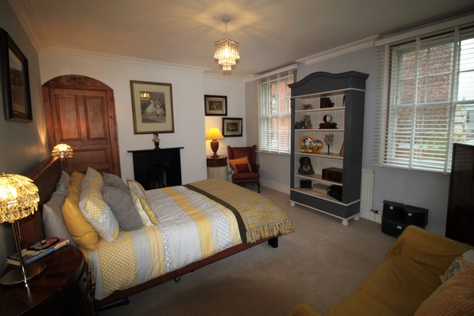
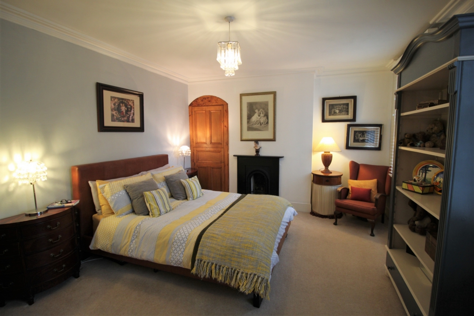
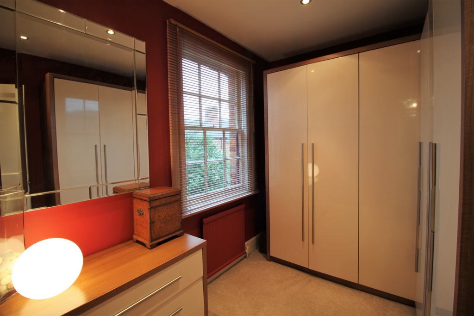
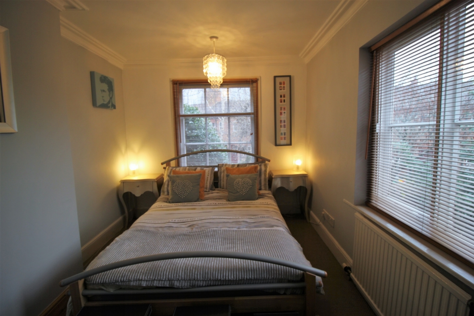
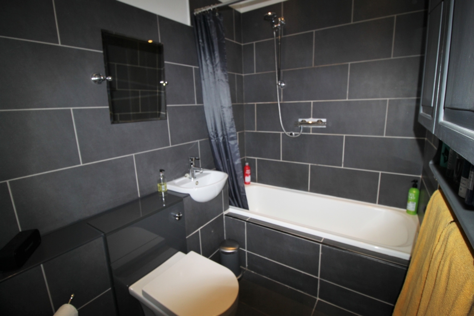
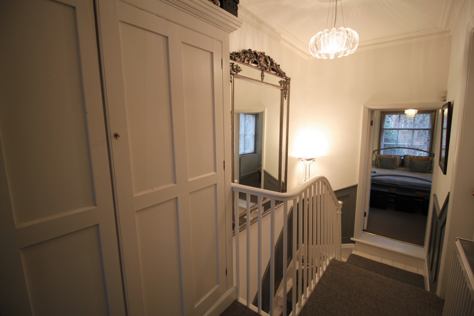
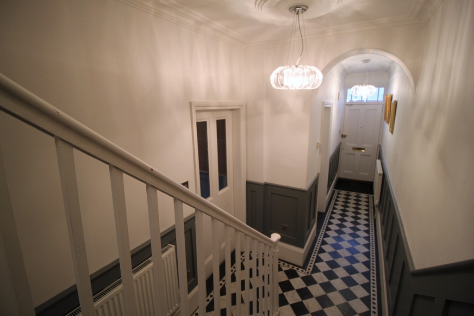
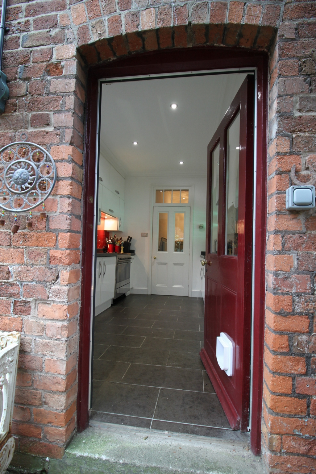
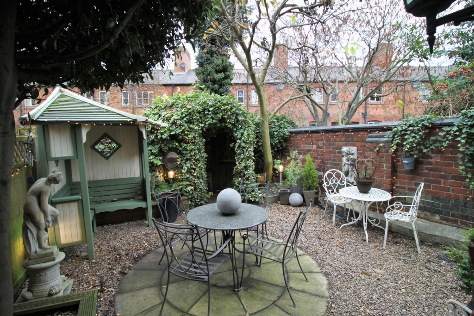
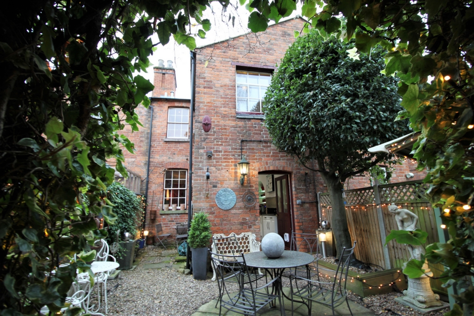
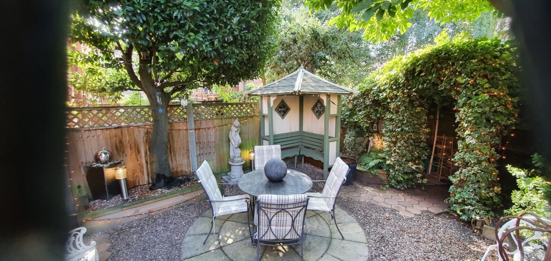
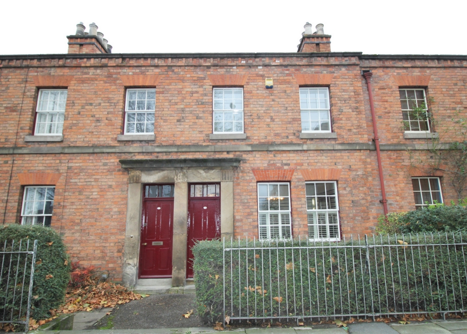
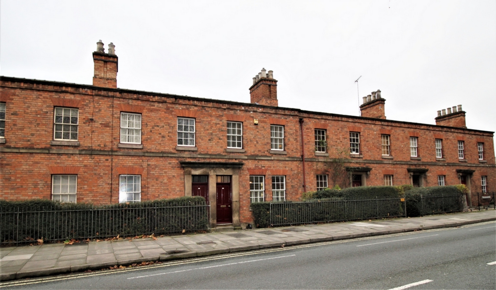
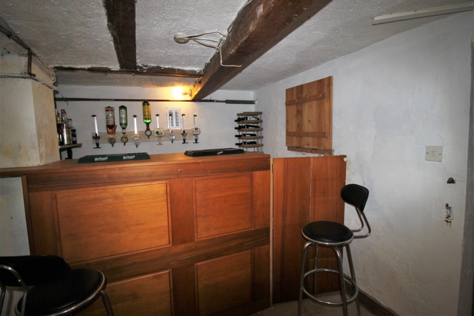
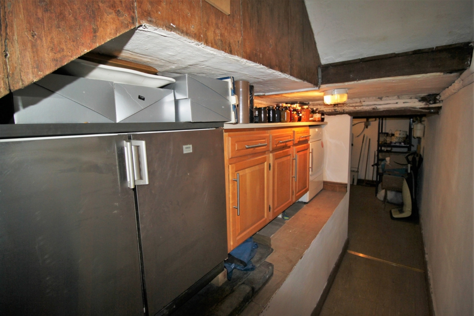
48 Main Street
Breaston
Derbyshire
DE72 3DX
