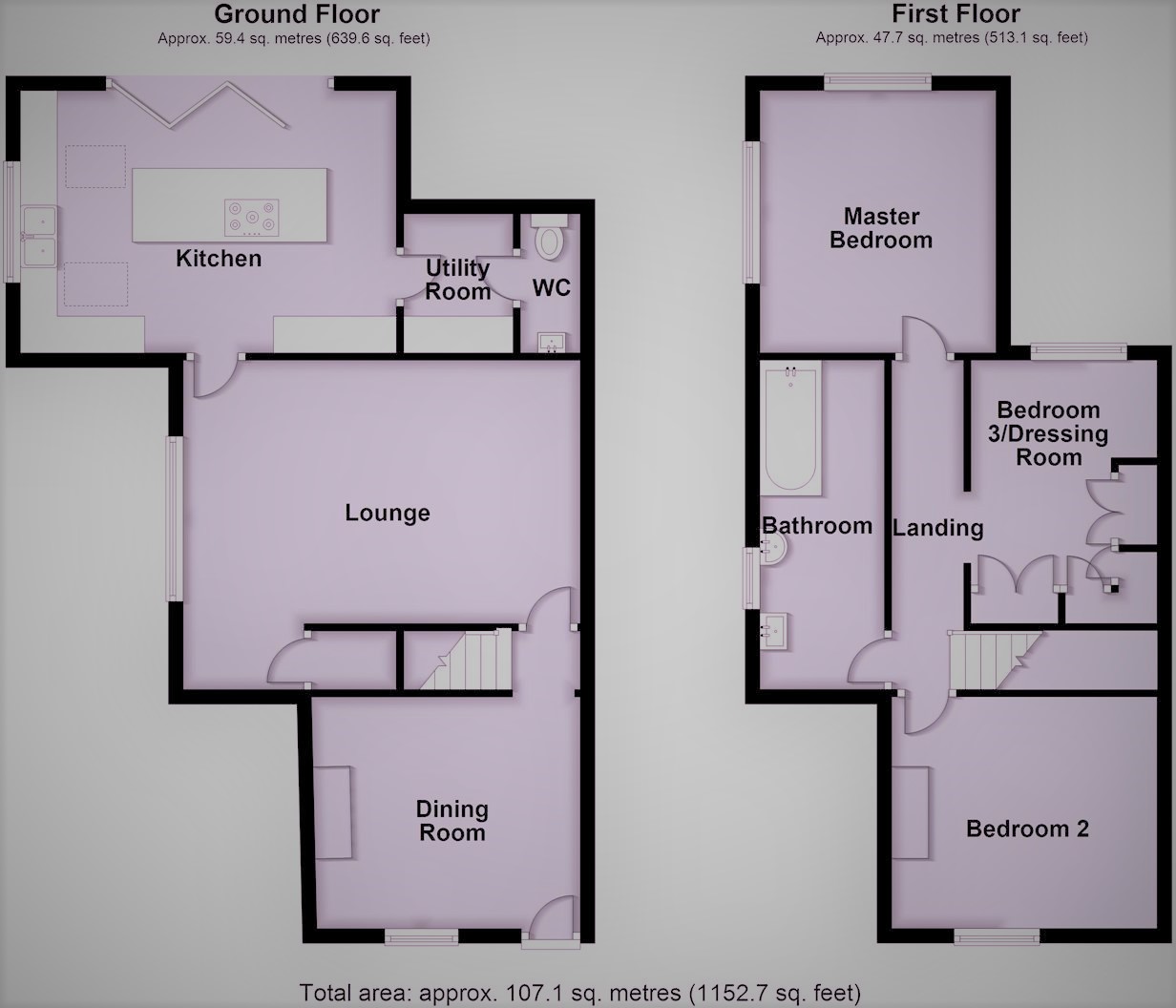 Tel: 01332 873875
Tel: 01332 873875
Elder Cottage, The Flat, Kilburn, DE56
Sold STC - Freehold - Offers Over £300,000
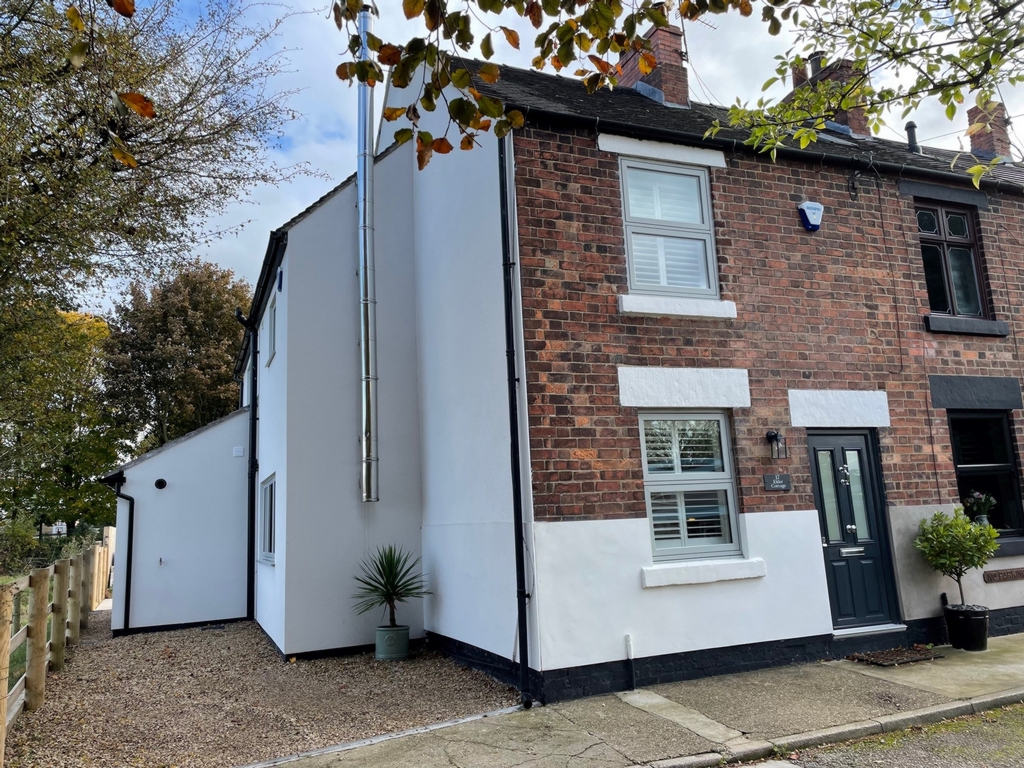
3 Bedrooms, 2 Bathrooms, End Of Terrace, Freehold
We are very pleased to offer this outstanding three-bedroom Victorian semi-detached cottage situated at the end of a delightful lane that has spectacular countryside views and off-street parking.
Be prepared to be blown away by this stylish, extended three double bedrooms and full of character end terraced cottage with superb extended kitchen with bespoke Tulip handmade kitchen units and white quartz counter tops, the highest quality integrated appliances and bi-folding doors leading to the beautiful landscaped terraced garden offering Patio area, lawned area, purpose built BBQ area, summer house, new fencing and all with delightful countryside views.
This home upgraded to an impressive specification offers the highest standard of presentation that demands an internal inspection to appreciate the quality of accommodation on offer.
The accommodation has the benefit of a Viessmann condensing boiler gas central heating system and UPVC double glazed windows. The accommodation in brief comprises: dining room with engineered oak floor, stylish lounge with log burner, beautiful extended dining kitchen with underfloor heating and bi-folding doors leading to the rear garden. There is also a separate utility/laundry room and downstairs WC.
The first floor landing leads to three double bedrooms, including a spacious master bedroom with impressive vaulted ceiling, two further bedrooms including bedroom three which is currently used a dressing room with a range of quality built in wardrobes. There is a also a quality appointed contemporary bathroom.
Outside, the property has a driveway to the side with parking for one car with gated access leading to the delightful enclosed rear garden. The kitchen tiling seamlessly follows to the outside space with porcelain paved patio area with Mediterranean style raised planting beds, an area laid to lawn, planting borders and is enclosed by a walled and brand-new contemporary fence panelled boundary. There is also a further rear porcelain tiled patio area with feature modern timber fencing and a BBQ entertaining area with built in BBQ work table with Granite top.
Location - Kilburn offers a good range of local amenities including general store, village inns, primary school and regular bus service running to Derby City centre. Belper and Heanor are s a short drive away, offering a more comprehensive range of services including good schooling, leisure centre and further range of noted retail outlets.
The property is conveniently located close to good transport links, most notably the A38 and A52, which in turn provides swift onward travel to the main motorway network and other regional centres.
The Accommodation -
Ground Floor - Entrance through a composite double glazed entrance door with frosted glass insets leading into the dining room.
Formal Dining Room - 3.58m into recess x 3.15m (11'9" into recess x 10' - Having an ornamental recessed fireplace with a beautiful patterned ceramic tiled hearth, oak beam above, built-in wine rack, quality engineered oak floor, grey matt finish wall mounted column radiator, UPVC double glazed windows to the front elevation with bespoke plantation shutters, built-in cupboards housing the wall mounted electrical fuse box and electric meter and a separate wall mounted cupboard housing the gas meter. Open archway access leads through to an inner lobby.
Inner Lobby - Having an engineered oak floor, staircase leading through to the first floor landing and a traditional wood panelled doorway giving access through to a beautiful lounge.
Lounge - 5.23m x 4.09m maximum reducing to 3.18m (17'2" x 1 - Fitted with a Charnwood multi-fuel cast iron burner standing on a granite hearth, engineered oak floor, wall mounted matt finish column radiator, exposed beam, TV point, recessed led down-lighters, UPVC double glazed window to the side elevation with impressive elevated views over open countryside, useful under-stairs storage cupboard with engineered oak floor and a glass panelled doorway giving access through to a beautifully appointed breakfast kitchen.
Extended Breakfast Kitchen - 5.05m x 3.30m (16'7" x 10'10") - Fitted with Tulip bespoke handmade kitchen with wooden casing, Pale French grey matt finish painted units with antique brass handles, white quartz worksurface over and feature central dining island. The units comprise; wall, base and drawer units with soft closures, built-in larder cupboards, integrated appliances comprising; two AEG stainless steel self cleaning electric ovens, induction five ring AEG hob, tall Miele fridge with separate freezer below and a Hisense dishwasher. There is a double ceramic Belfast sink with brushed stainless steel mixer tap, wall mounted Viessmann condensing boiler concealed in a cupboard (fitted in 2017), recessed LED down-lighters, tall contemporary matt finish radiator, TV point, beautiful porcelain tiled floor with under-floor heating, aluminium double glazed bi-folding doors giving access to a rear sun terrace, UPVC double glazed window to the side elevation, superb views over open countryside and two Velux double glazed windows to the side elevation. A traditional wood panelled door gives access through to a separate utility room.
Utility Room - 1.80m x 1.80m (5'11" x 5'11") - Fitted with a continuation of the bespoke Tulip units with base cupboard with quartz worksurface and matching splash-back, low level appliance space with plumbing for automatic washing machine and space for dryer, built-in bespoke laundry cupboard, Velux double glazed window to the rear elevation, extractor fan, recessed led down-lighters, beautiful porcelain tiled floor and a traditional wood panelled doorway giving access through to a downstairs WC.
Downstairs Wc - This is fitted with a two-piece white suite comprising a low level WC with push button flush, ceramic wash hand basin built into a grey matt finish vanity cupboard below and beautiful porcelain tiled floor.
First Floor -
Passageway Landing - With wooden handrail with chrome fittings, smoke alarm, loft access, panelled doors giving access through to all three bedrooms and a glass panelled doorway giving access through to the bathroom.
Master Bedroom - 3.40m x 3.20m (11'2" x 10'6") - Fitted with TV point, white wall mounted column radiator, vaulted ceiling, UPVC double glazed window to the rear elevation with views over the rear garden and a UPVC double glazed window to the side elevation with superb elevated views over open countryside.
Bedroom Two - 3.66m x 3.15m (12' x 10'4") - Fitted with a white wall mounted column radiator, TV point and a UPVC double glazed window to the front elevation with bespoke plantation shutters.
Bedroom Three/Dressing Room - 3.15m x 2.69m (10'4" x 8'10") - Fitted built-in panelled fronted wardrobes with hanging rails, built-in drawer units, white wall mounted column radiator, recessed LED down-lighters and a UPVC double glazed window to the rear elevation.
Contemporary Bathroom - 4.27m x 1.24m (14' x 4'1") - Fitted with a white three-piece suite comprising; tiled in bath with glazed shower screen, chrome corner monobloc mixer tap, wall mounted chrome mains fed shower unit with contemporary shower attachment and rain shower head above, low level WC with chrome push button flush and a ceramic wash hand basin standing on a white high gloss shelf with chrome monobloc mixer tap with vanity drawer unit below with limed wood effect front and chrome handle. Travertine tiling to two feature walls, tiled floor, monochrome ladder style heated towel rail, recessed led down-lighters, extractor fan, wall mounted led backlit mirror and a UPVC double glazed window to the side elevation.
Outside -
Frontage & Driveway - There is a driveway to the side of the property with a timber fence panel boundary and timber gated access leading through the enclosed rear garden.
Landscaped Rear Garden - Having porcelain paved patio area with Mediterranean style raised planting beds, an area laid to lawn, planting borders and is enclosed by a walled and fence panelled boundary. There is also a further rear porcelain tiled patio area with feature modern timber fencing, outside lighting, timber framed shed and outside power.
Please note that the garden offers superb views over adjacent fields.
Please note any measurements or floorplans are for guidance only and form no part of any contract

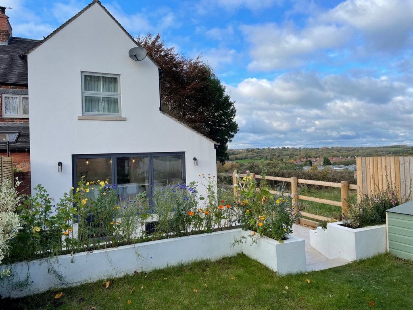
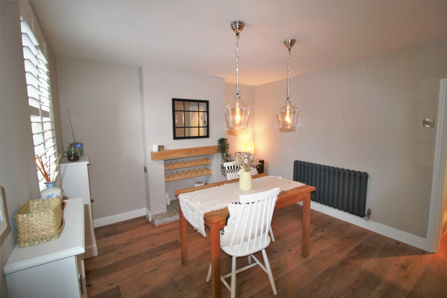
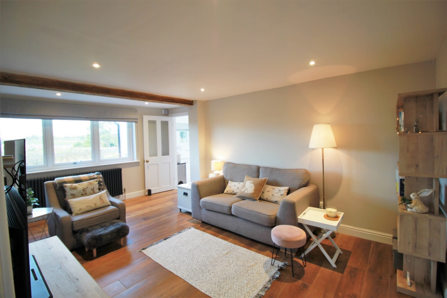
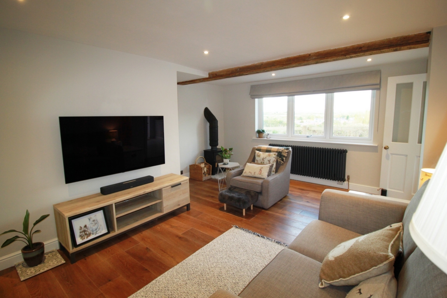
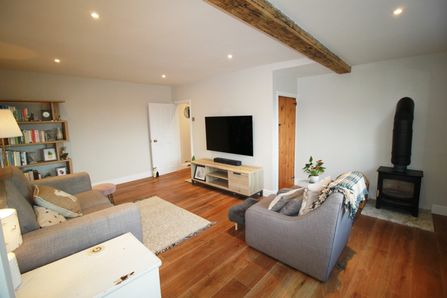
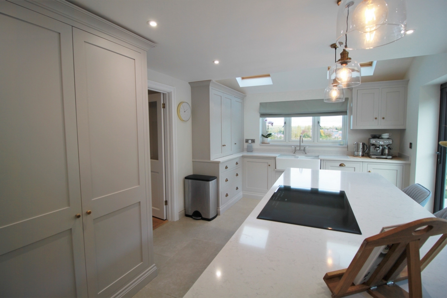
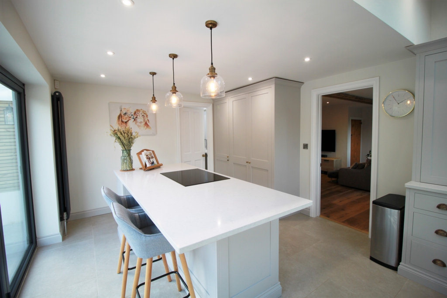
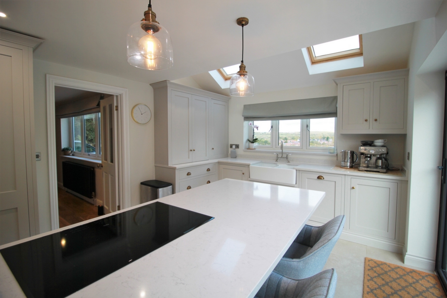
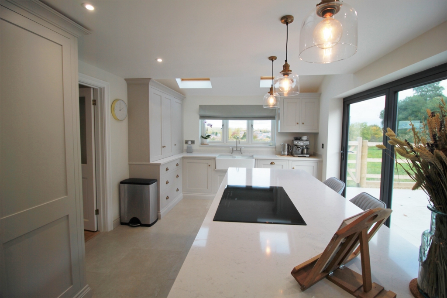
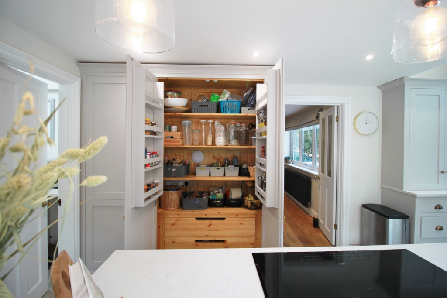
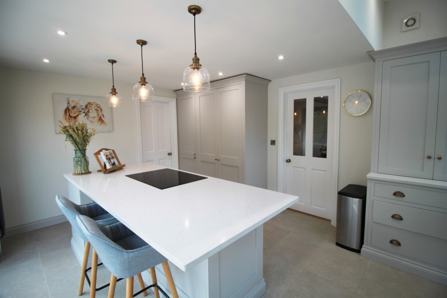
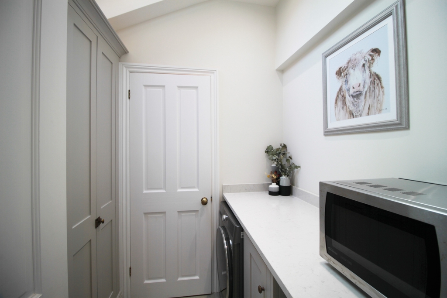
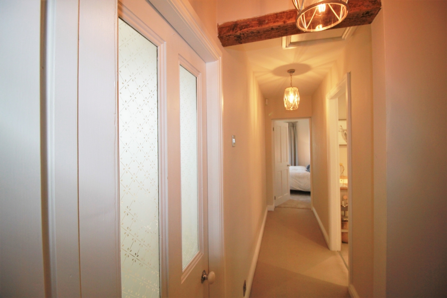
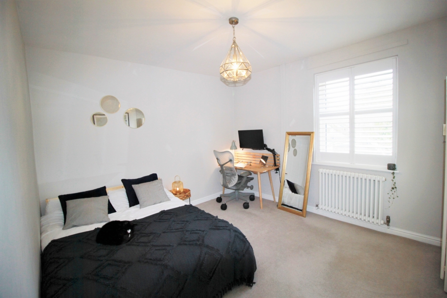
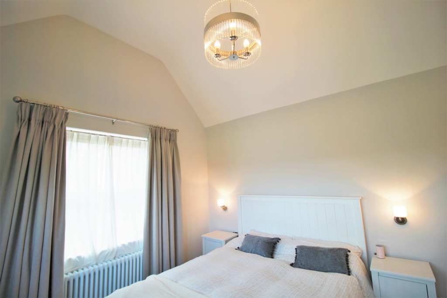
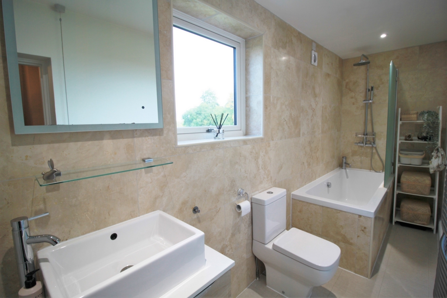
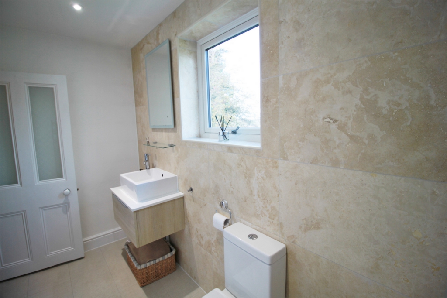
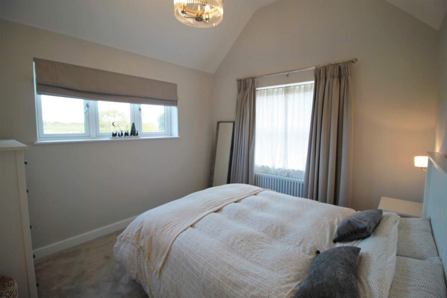
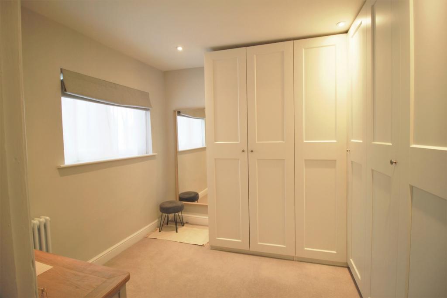
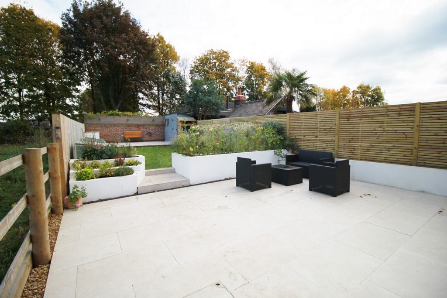
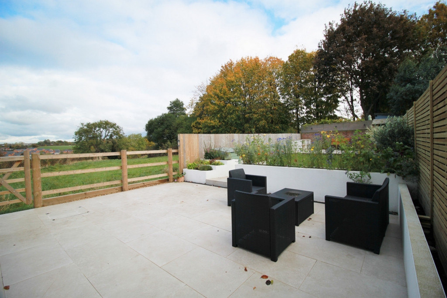
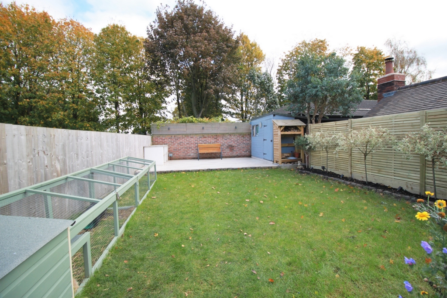
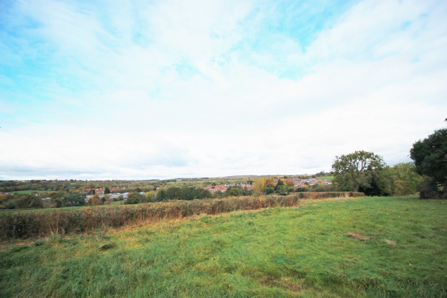
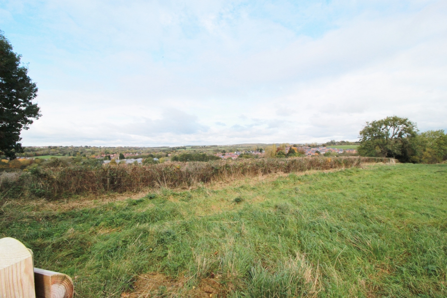
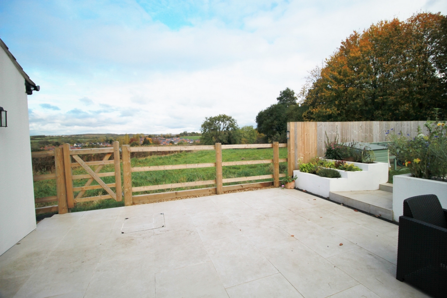
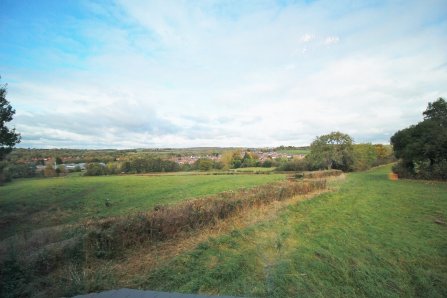
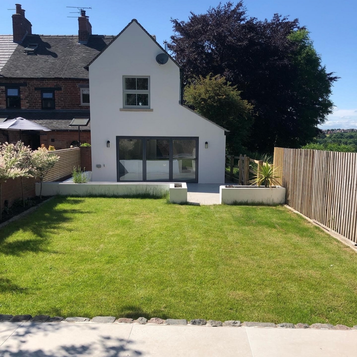
48 Main Street
Breaston
Derbyshire
DE72 3DX
