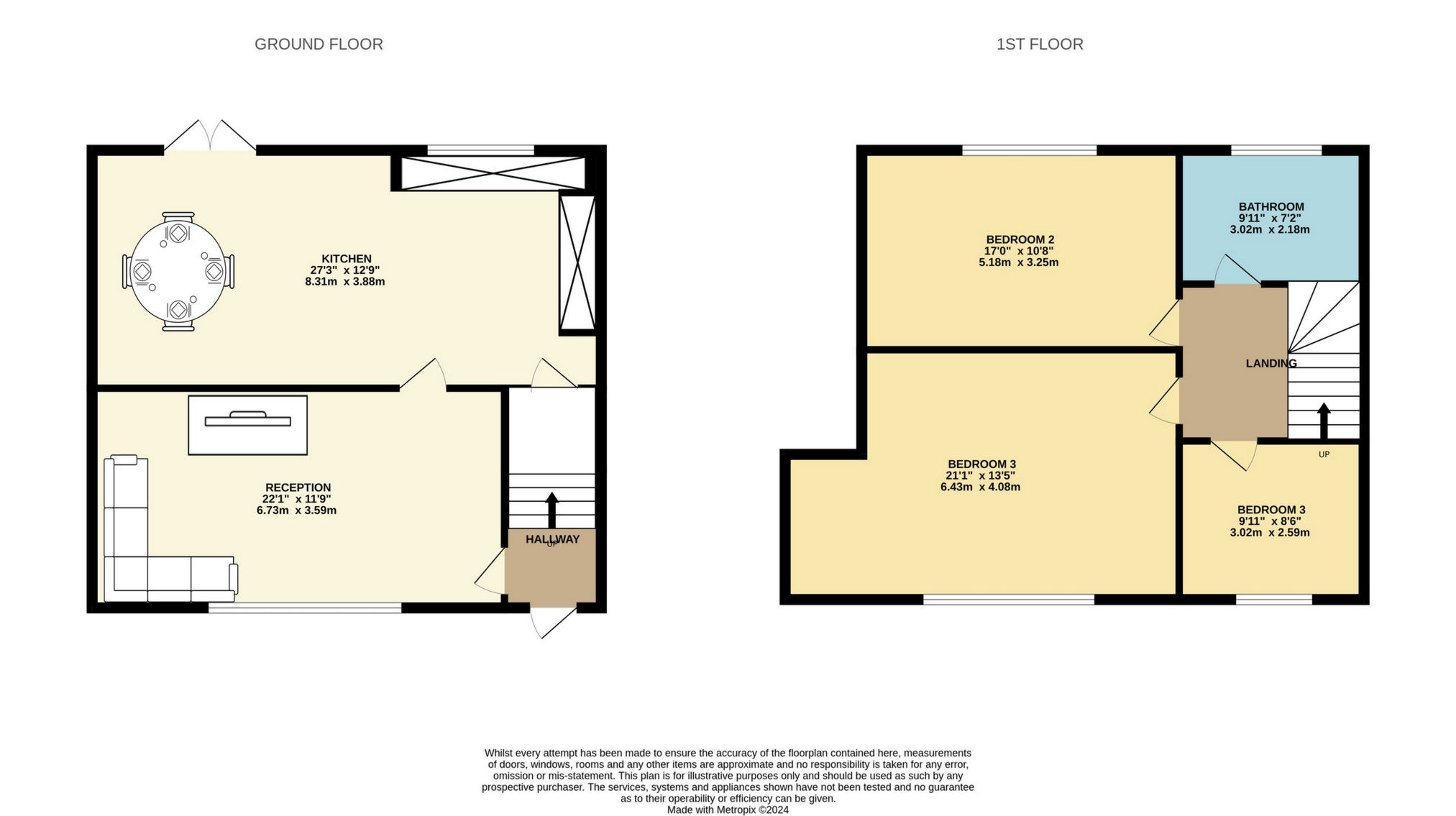 Tel: 01332 873875
Tel: 01332 873875
The Crescent, Breaston, Derbyshire, DE72
For Sale - Freehold - £270,000
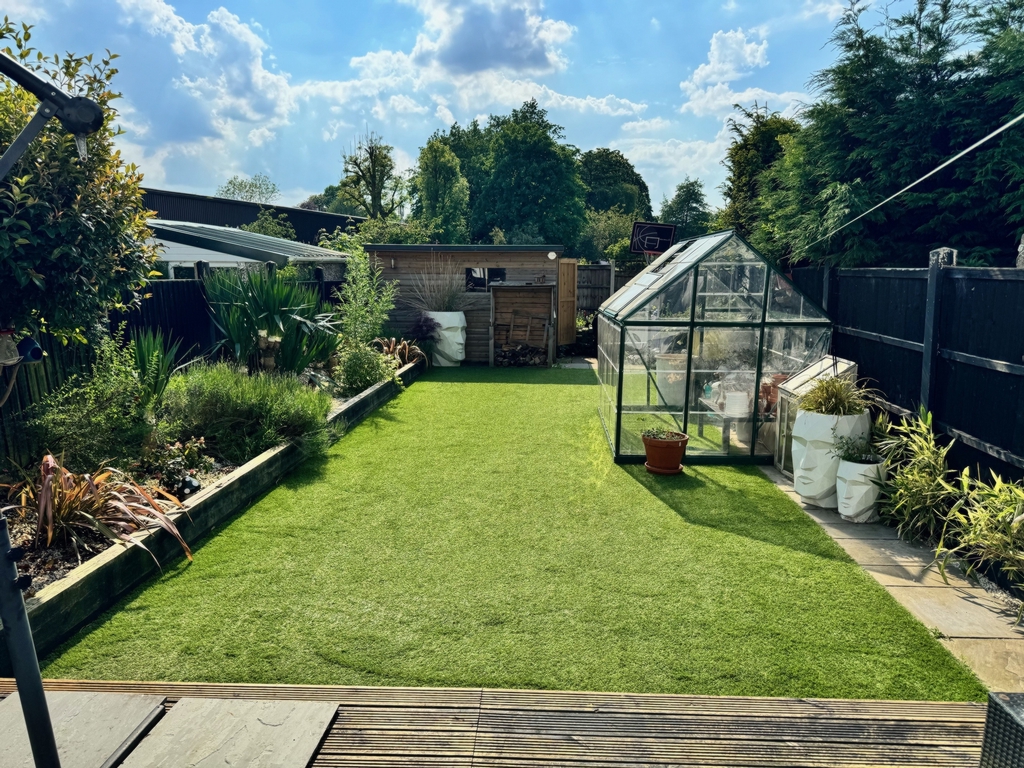
3 Bedrooms, 2 Receptions, 1 Bathroom, Terraced, Freehold
Towns and Crawford are pleased to offer to market this lovely 3 bedroom mid terrace property on the Crescent, a popular area of Breaston. With close access to shops, buses and great transport links to further afield
Fully renovated by the current owners with a interior designer feel to the decoration and fittings. New windows & external doors and a new roof fitted during in 2018.
Accommodation in brief:
Composite door to hallway with access to stairs, door to lounge and through to dining kitchen and South west facing garden with decked area, shed and lawned area and access to brook 1st floor landing giving access with three bedrooms and bathroom. Off road parking at the front of the property for 2 vehicles. New windows, doors and roof. GCH and double glazing.
Ground Floor Accommodation
Entrance Hall Through the feature composite front door, the hallway has a double radiator, cloaks hanging space, access to stairs, Electric Consumer Unit and new door to lounge.
Lounge 14' x 12'1" (4.27m x 3.68m). Designer decorated lounge with new log burning stove (included in the sale by negotiation) and surround, double glazed window to the front aspect, this is lovely opulent room. The whole of the ground floor is tiled in Natural Limestone tiles.
Kitchen Diner 17'7" x 7'11" (5.36m x 2.41m). With a range of matt black wall and base units with wooden worktops, incorporating sink with rear elevation window overlooking the garden.
There are two hobs (gas and induction) and 2 ovens, one a microwave combination oven and a dishwasher.
There is a lovely light dining area at one end of this room with French doors leading out to the rear garden and decked area.
Space and plumbing for stacked washing machine and dryer. There is also a useful under stairs storage cupboard/pantry.
First Floor Accommodation
The landing gives access to all three bedrooms, all with new internal doors.
Bedroom One 14'1" x 10'7" (4.3m x 3.23m plus walk in wardrobe). With front elevation window and double designer radiator.
Note: This has an impressive walk in wardrobe (or third bedroom with door and 2nd access.).
Bedroom Two 9'10" x 11'6" (3m x 3.5m). with designer style double radiator and double glazed window to the rear overlooking the garden.
Bedroom Three 7'11" x 6'3" (2.41m x 1.9m). With radiator and double glazed window to the front.
Currently incorporated into the master bedroom as walk in wardrobe, easily changed back to 3rd bedroom.
Bathroom Recently refitted with oversized shower cubicle, wall hung WC, Designer concrete wash hand basin and underfloor heating and a super towel rail. Double glazed window to the rear.
Outside To the front of the property there is a driveway providing off road parking for 2 vehicles. The rear garden faces South West, is decked near the house leading to artificial lawn and a large double shed, patio area, fencing and access to a brook.
Popular location and fantastically decorated by current owners Off road parking Good bus routes Close to transport links Good school access Large, Private rear garden Decking area next to house Rear gateway to garden Click email agent if you wish to view

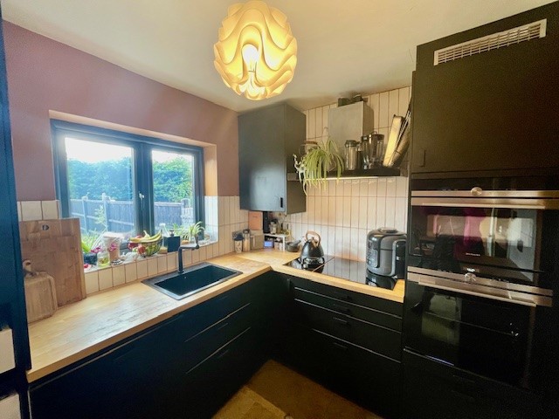
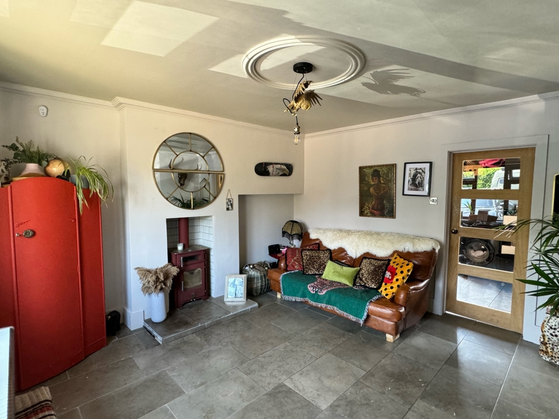
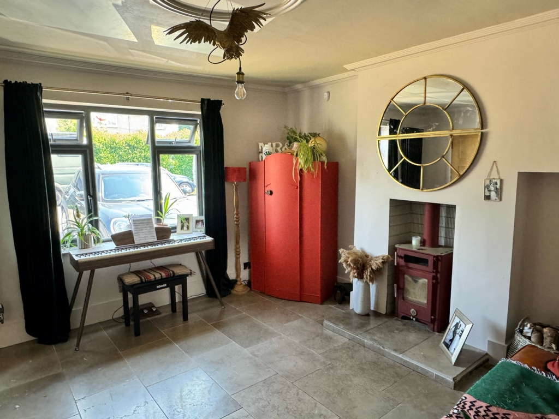
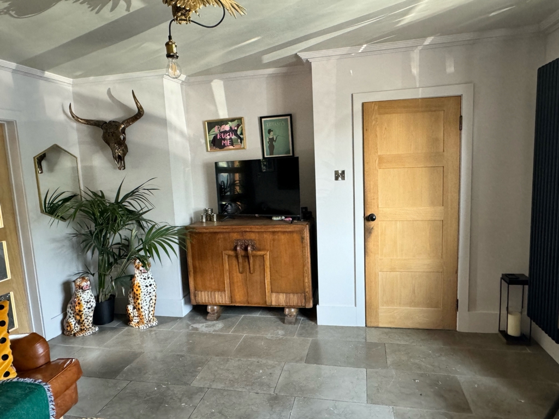
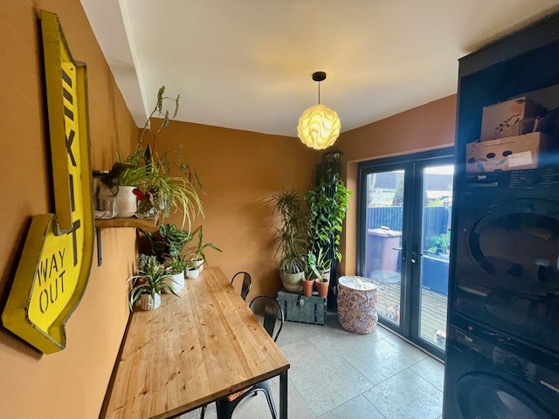
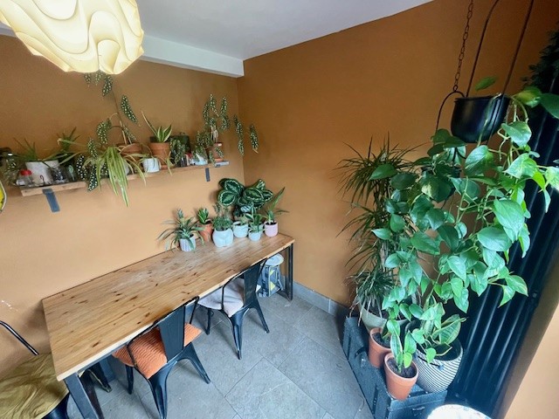
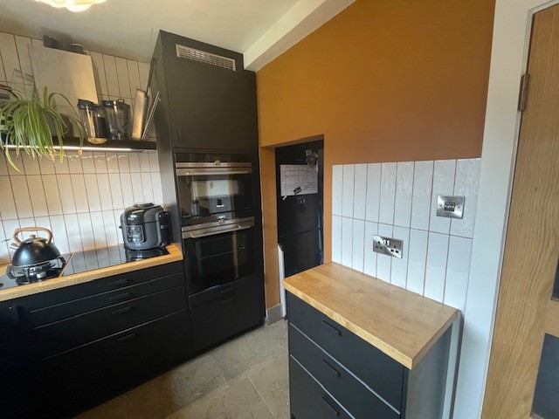
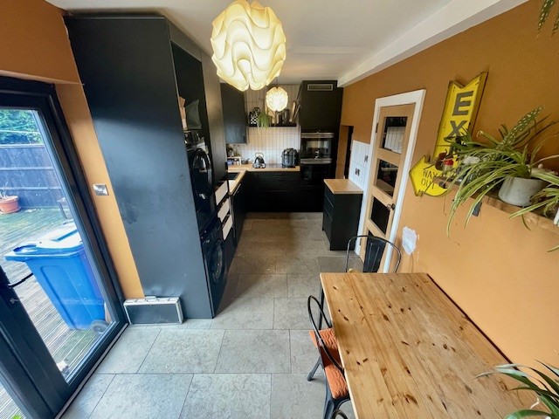
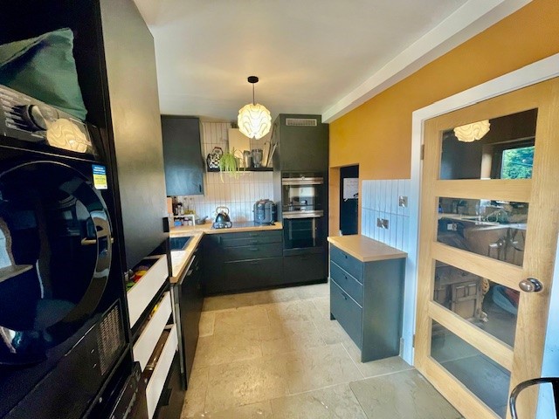
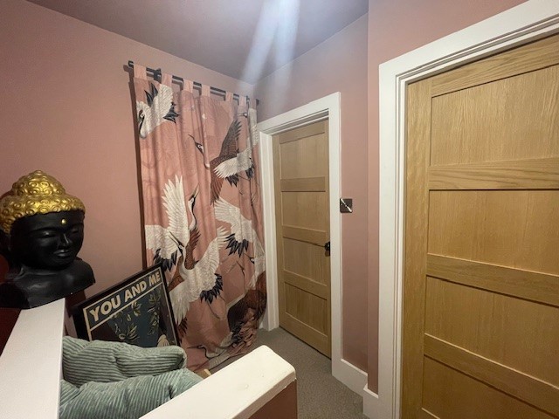
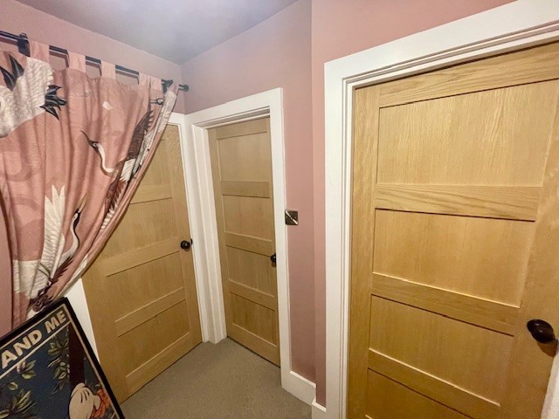
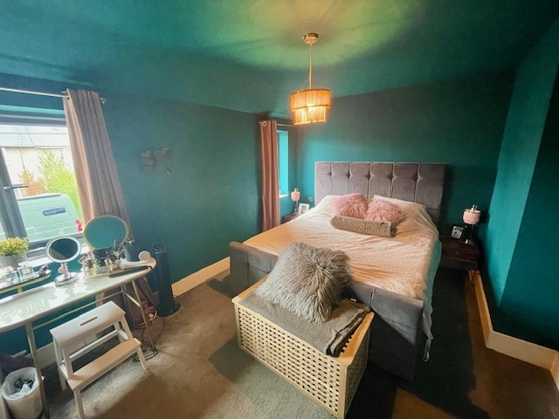
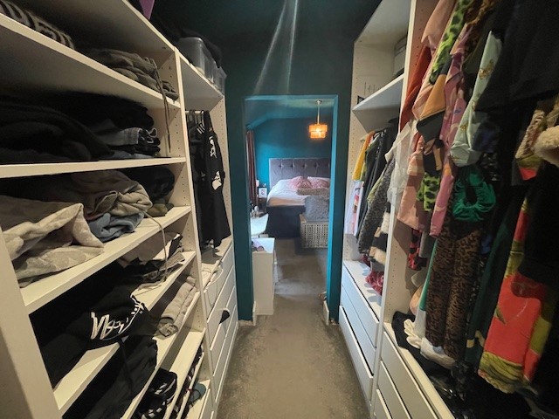
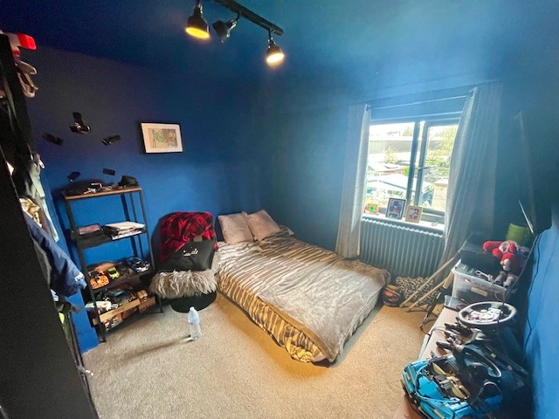
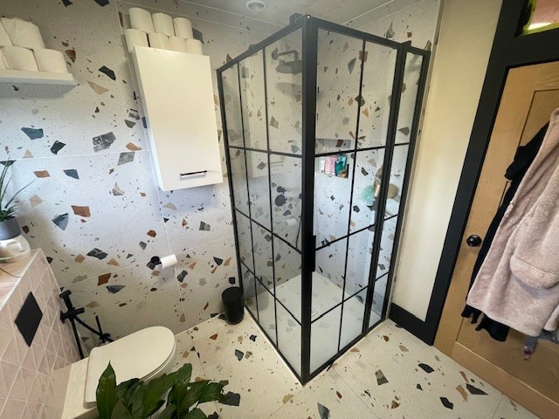
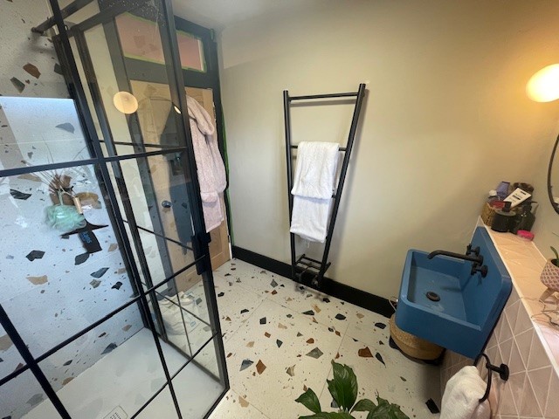
48 Main Street
Breaston
Derbyshire
DE72 3DX
