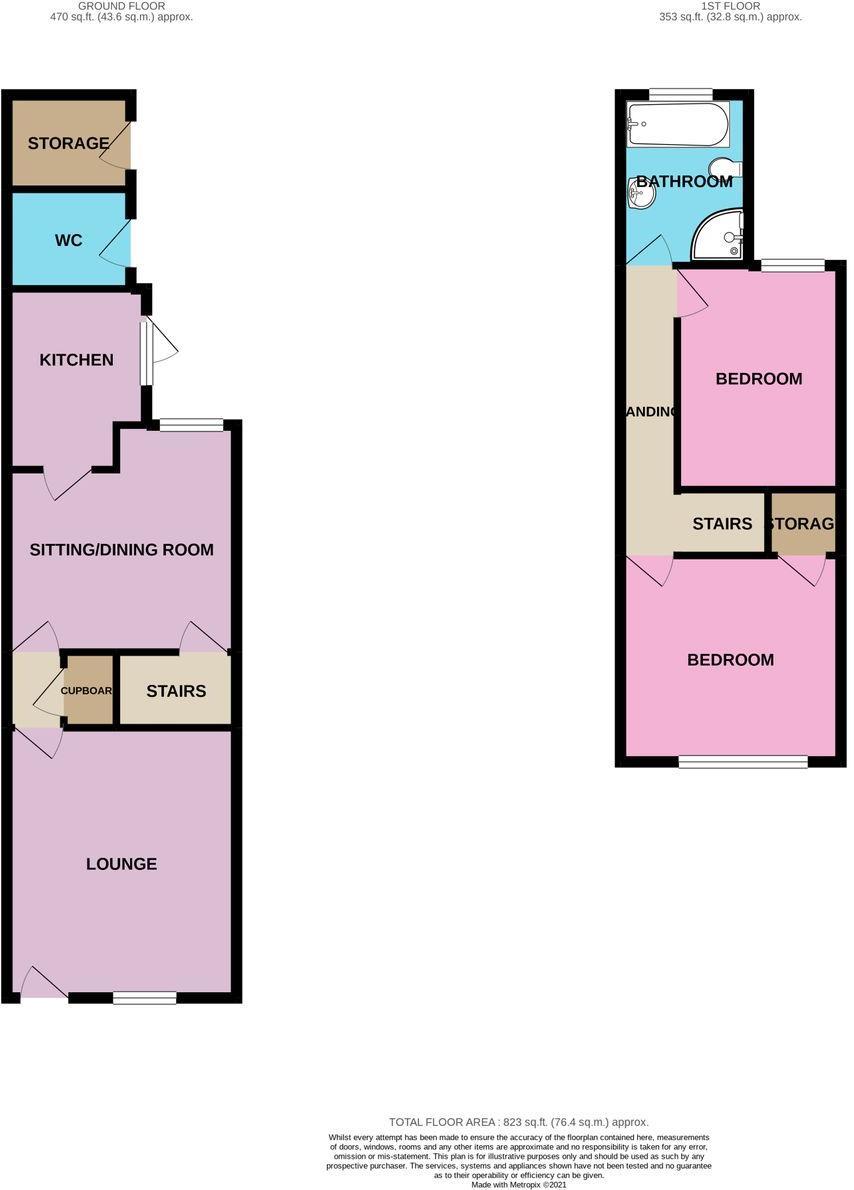 Tel: 01332 873875
Tel: 01332 873875
Victoria Road, Sandiacre, Nottinghamshire, NG10
Sold STC - Freehold - Offers Over £180,000
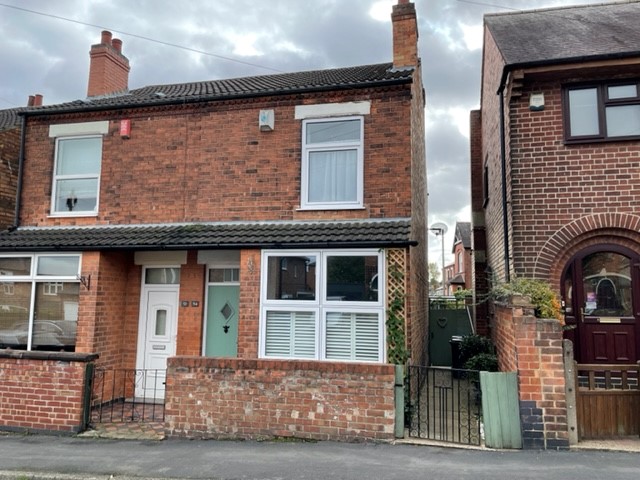
2 Bedrooms, 2 Receptions, 1 Bathroom, Semi Detached, Freehold
A first-time buyers dream house; this very well presented two double bedroom property with two reception rooms and modern kitchen to the ground floor, to the first floor we have two double bedrooms and a modern family bathroom having both bath and a separate shower. Outside the property has a good sized sunny rear garden with a garage for off road parking. a garden shed and brick built out buildings one for storage the other with a modern WC ideal for when outside entertaining.
Entering via the newly fitted composite front door into
Front Lounge 3.6m x 4.2m (15.1 sqm) - 11' 9" x 13' 9" (162 sqft)
A bright room catching the late western sun and a picture bay window that is newly fitted UPVC double glazed. There is an open chimney breast where you could add an open fire or wood burner and original stripped back pine floor boards.
Dining Room 3.6m x 3.6m (12.9 sqm) - 11' 9" x 11' 9" (139 sqft)
Family dining room with uPVC double glazed window overlooking the rear garden, laminate pale grey flooring, under stairs storage cupboard, stairs to the first floor.
Kitchen 2.7m x 2.1m (5.6 sqm) - 8' 10" x 6' 10" (61 sqft)
A stylish kitchen fitted with modern white high gloss wall and base units, tiled splash backs, tiled flooring, integral electric oven, gas hob, stainless steel extraction hood, stainless steel sink/drainer, plumbing for a washing machine, integral fridge freezer, uPVC double glazed window and rear door. The kitchen door leads into a small double glazed porch giving access to outside.
Bedroom (Double) 3.6m x 3.2m (11.5 sqm) - 11' 9" x 10' 5" (123 sqft)
Double bedroom with uPVC double glazed window to the front elevation, wall mounted radiator and built in storage cupboard.
Bedroom (Double) 2.7m x 3.5m (9.4 sqm) - 8' 10" x 11' 5" (101 sqft)
Double bedroom with uPVC double glazed window overlooking the rear garden, wall mounted radiator.
Bathroom 2.6m x 2m (5.2 sqm) - 8' 6" x 6' 6" (55 sqft)
A really good-sized family bathroom with modern white bathroom suite comprising of a panel stand-alone bath, pedestal wash basin, low level WC, tiled walls and floor, separate shower cubicle, wall mounted radiator and uPVC double glazed window.
Rear Garden
Rear sunny south facing garden with patio area, lawn, gravel path leading to the garage, mature boarders, trees and shrubs. Two out buildings one with modern WC and another for storage. Decking area and garden shed.
Garage 6m x 2.7m (16.2 sqm) - 19' 8" x 8' 10" (174 sqft)
Concrete section single garage with up and over garage door, power and lighting, rear access door from the rear garden. The garage is accessed from the street behind and has an entrance into the rear garden.
Please note, all dimensions are approximate / maximums and should not be relied upon for the purposes of floor coverings.

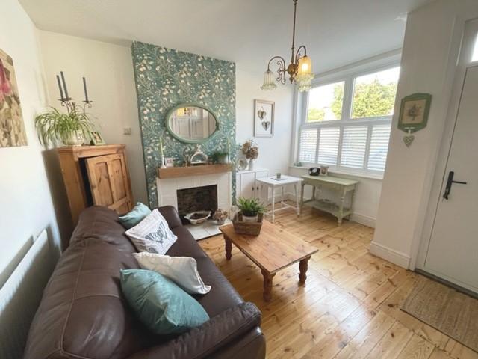
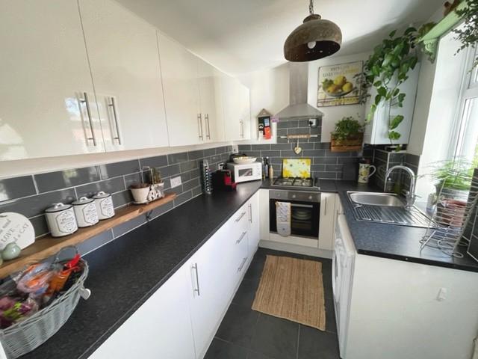
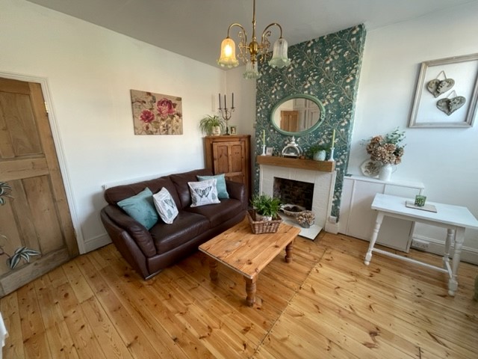
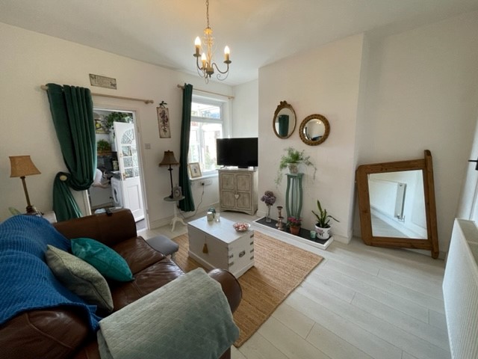
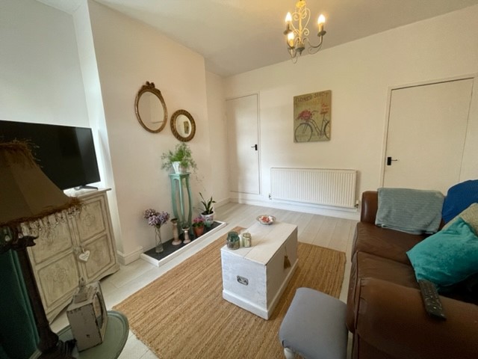
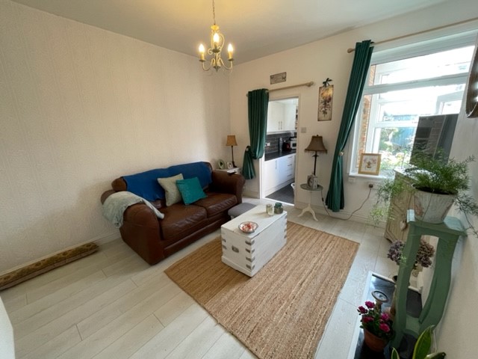
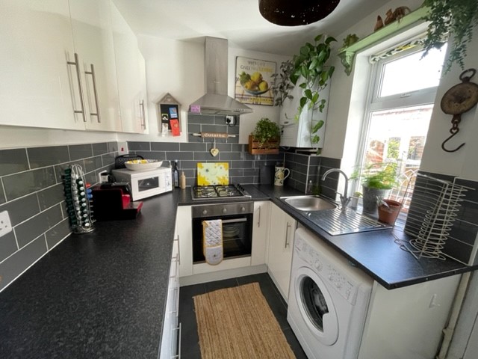
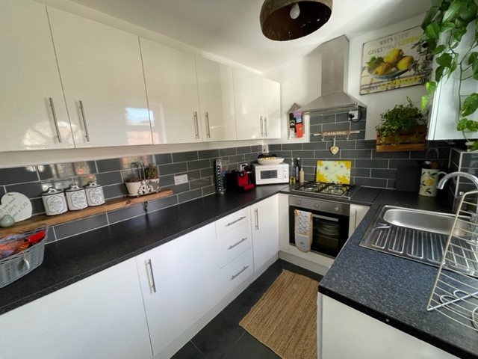
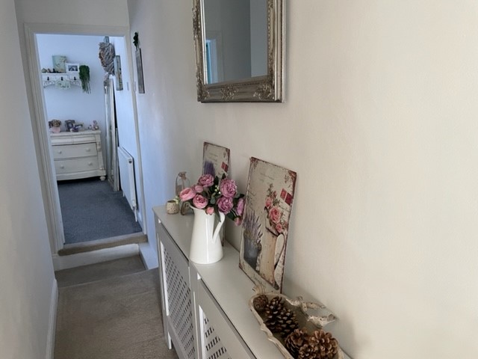
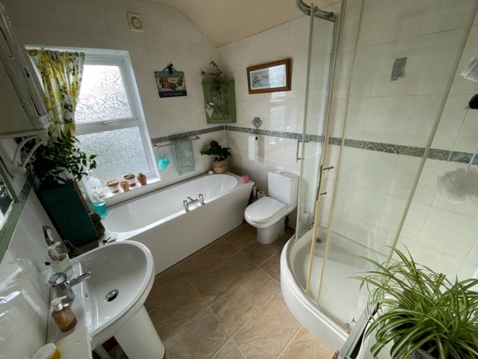
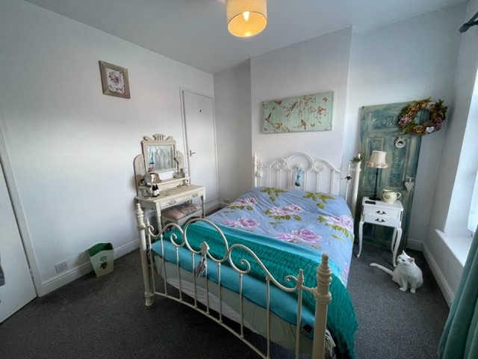
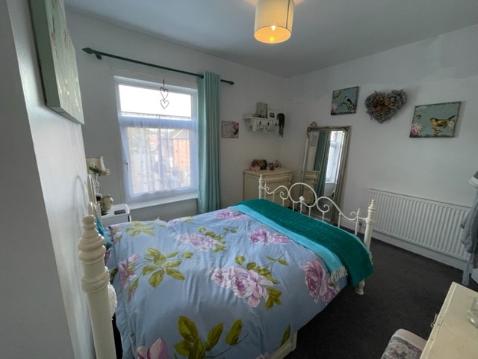
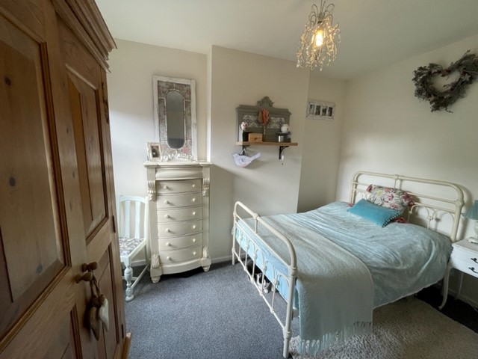
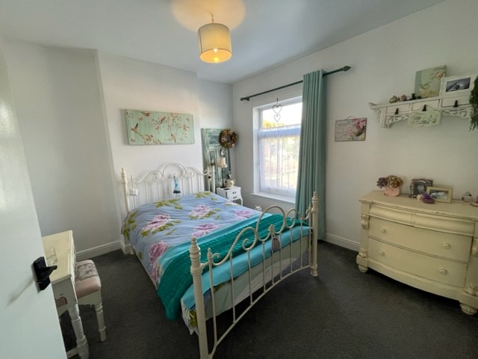
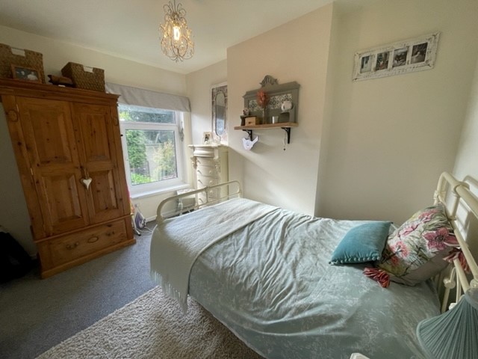
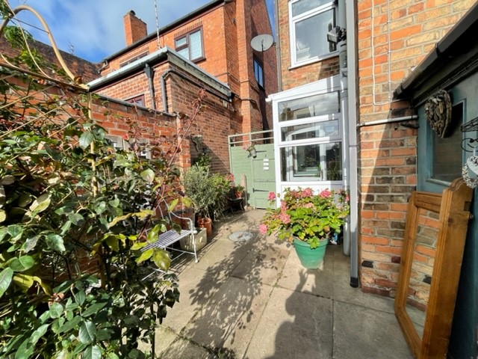
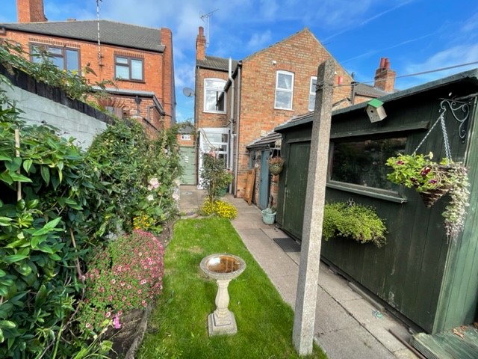
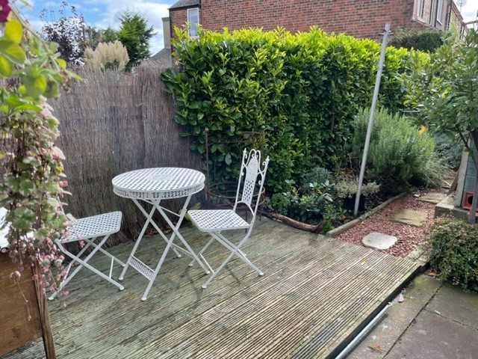
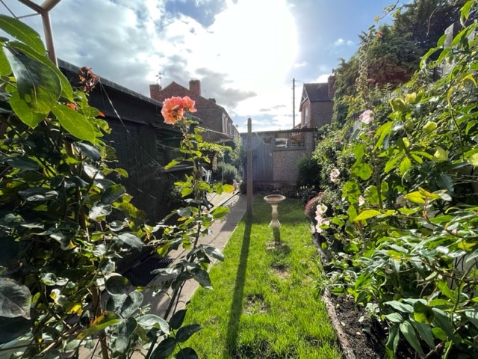
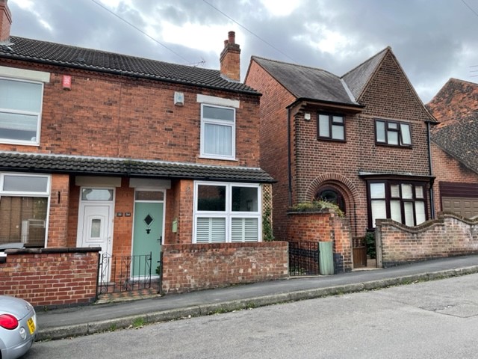
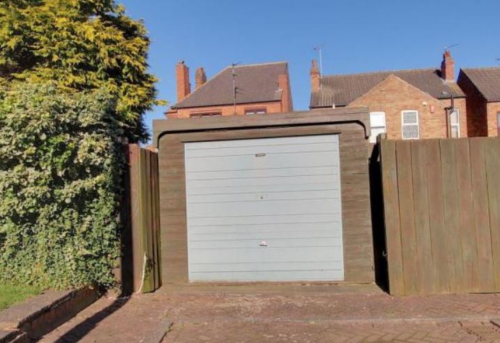
48 Main Street
Breaston
Derbyshire
DE72 3DX
