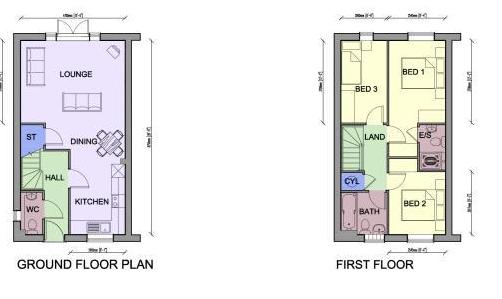 Tel: 01332 873875
Tel: 01332 873875
Clementine Drive, Mapperley, Nottingham, NG3
Sold STC - Freehold - Offers above £260,000
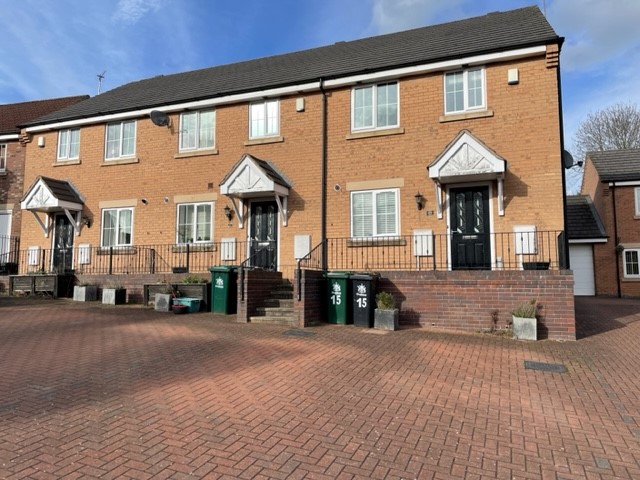
3 Bedrooms, 1 Reception, 2 Bathrooms, Semi Detached, Freehold
ENTRANCE HALL Doors to the open plan Lounge, Kitchen/Diner, and W.C. Stairs to the first floor landing.
LOUNGE 16' 2" x 10' 99" (4.93m x 5.56m) French doors to the rear elevation. Radiator. Window to the rear.
Open Plan to KITCHEN/DINER 9' 38" x 14' 55" (3.71m x 5.66m) A range of modern base and wall units with integrated electric oven and extractor. Work surfaces with inset sink unit and gas hob. Radiator. Window to the front elevation.
W.C Low level flush toilet. Pedestal wash hand basin. Radiator. Window to the front elevation.
FIRST FLOOR LANDING Doors to all Bedrooms and the Bathroom.
MASTER BEDROOM 10' 9" x 8' 4" (3.28m x 2.54m) Built in wardrobes. Window to the front elevation. Door to the ensuite. Radiator.
ENSUITE Shower cubicle. Sink unit. Low level flush toilet. Window to the front elevation. Radiator.
BEDROOM TWO 10' 82" x 8' 91" (5.13m x 4.75m) Window to the rear elevation. Radiator. Built in wardrobes.
BEDROOM THREE 8' 24" x 7' 12" (3.05m x 2.44m) Window to the rear. Radiator.
BATHROOM Panelled bath with tiled splash backs and mains water shower. Low level flush toilet. Sink unit. Extractor. Window to the rear.
REAR GARDEN Paved and lawned. Fenced boundaries with side gate.
These sales particulars have been prepared by Towns and Crawford Limited on the instruction of the vendor. Services, equipment and fittings mentioned in these particulars have NOT been tested, and as such, no warranties can be given. Prospective purchasers are advised to make their own enquiries regarding such matters. These sales particulars are produced in good faith and are not intended to form part of any contract. Whilst care has been taken in obtaining measurements and producing floorplans, these should only be regarded as approximate.
Purchaser information - Under the Protecting Against Money Laundering and the Proceeds of Crime Act 2002, Towns and Crawford Limited require any successful purchasers proceeding with a purchase to provide two forms of identification i.e. passport or photocard driving licence and a recent utility bill. This evidence will be required prior to towns and Crawford Limited instructing solicitors in the purchase or the sale of a property.

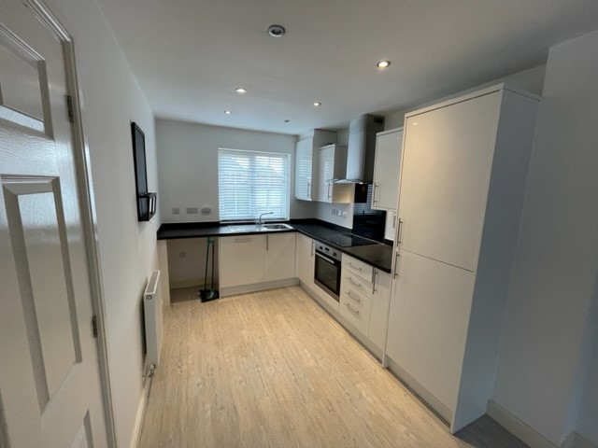
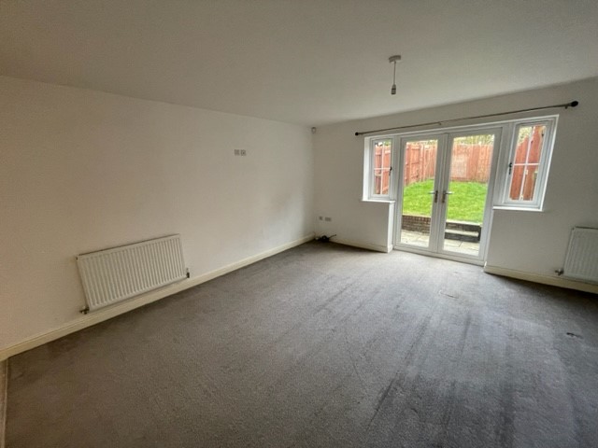
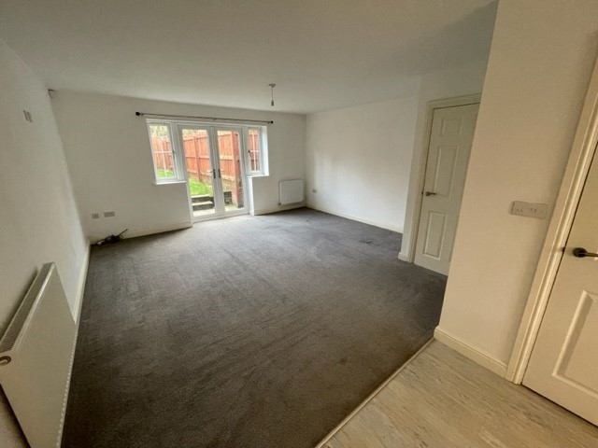
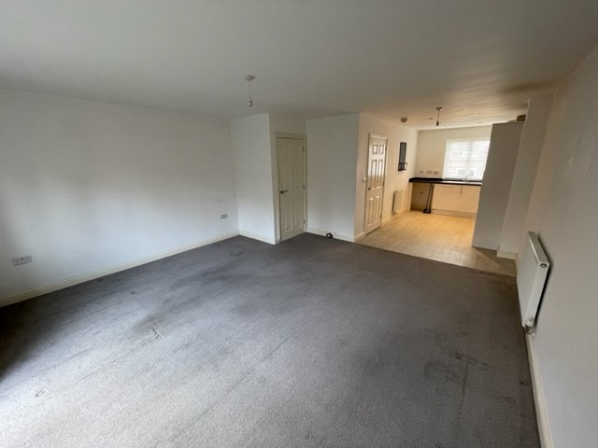
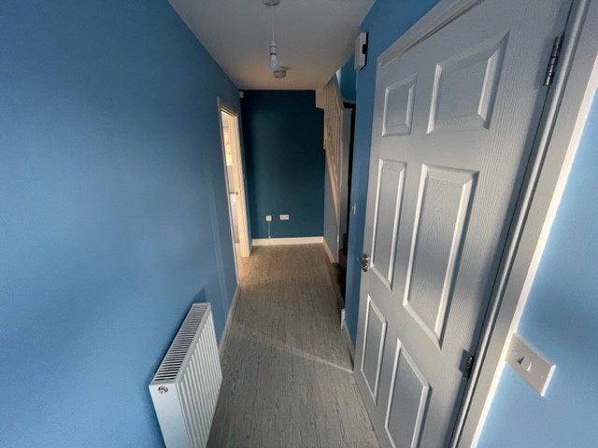
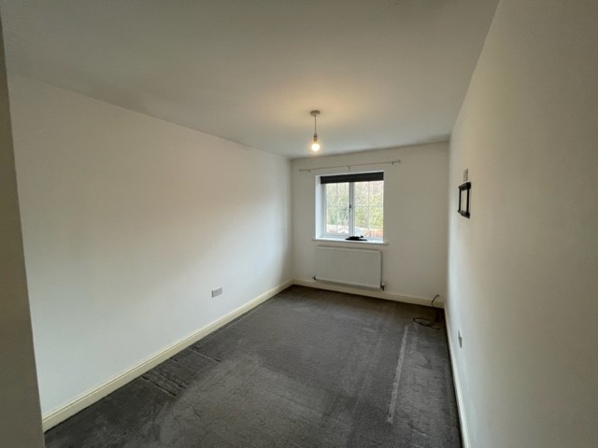
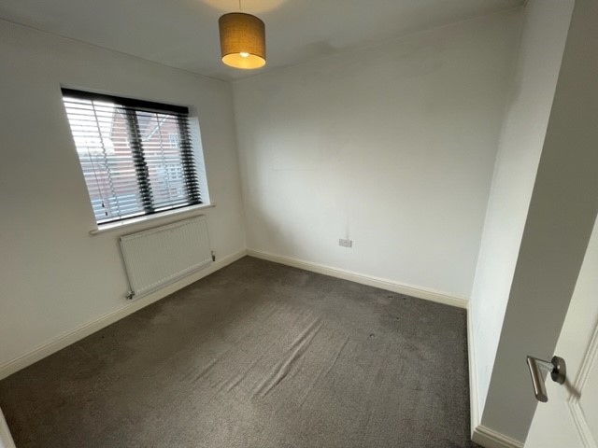
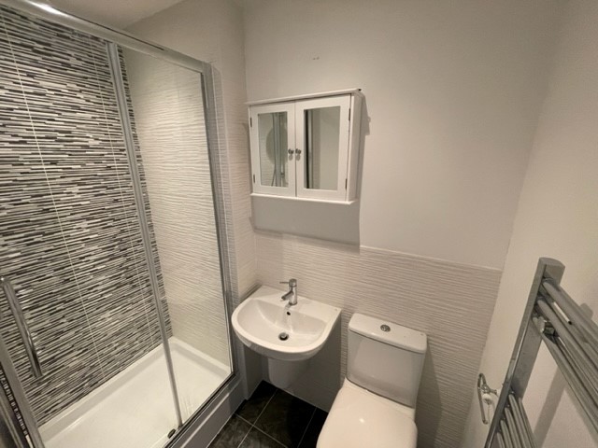
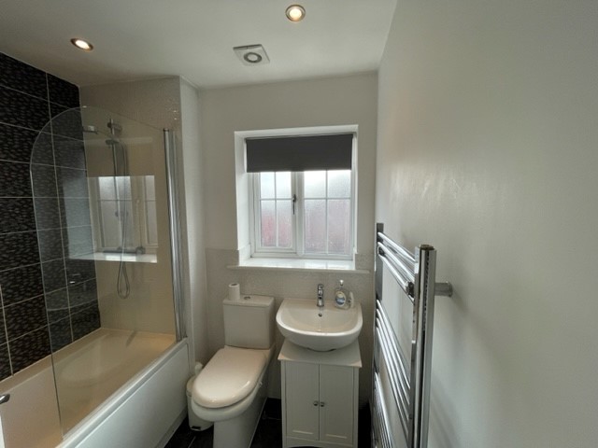
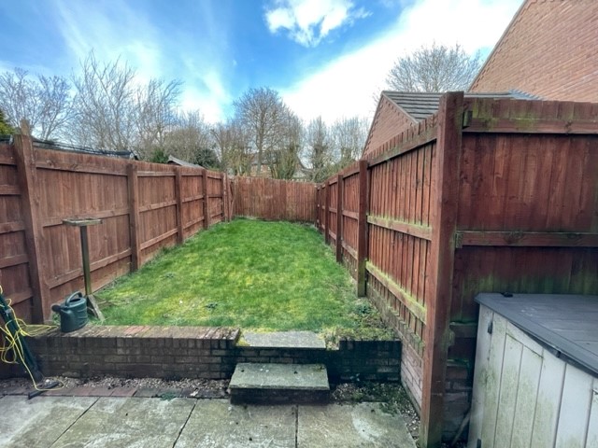
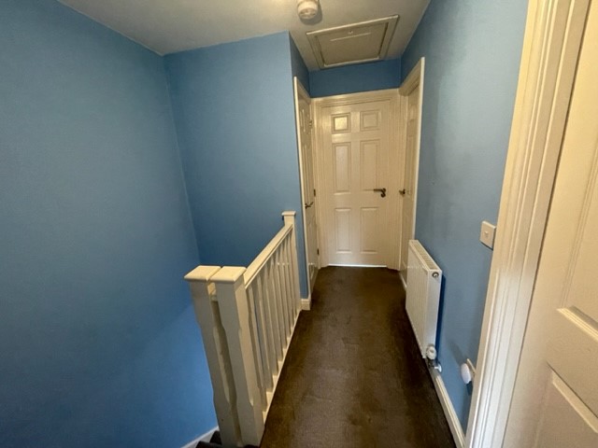
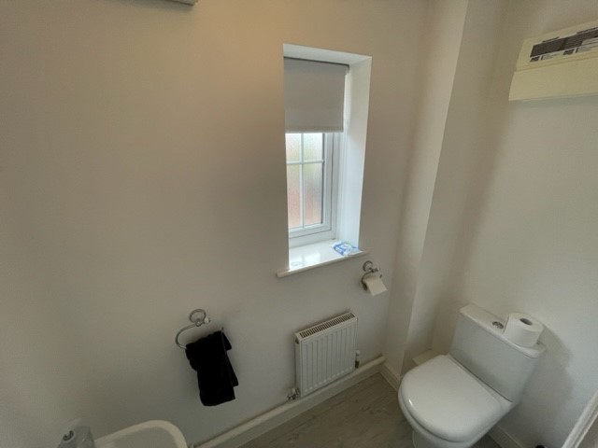
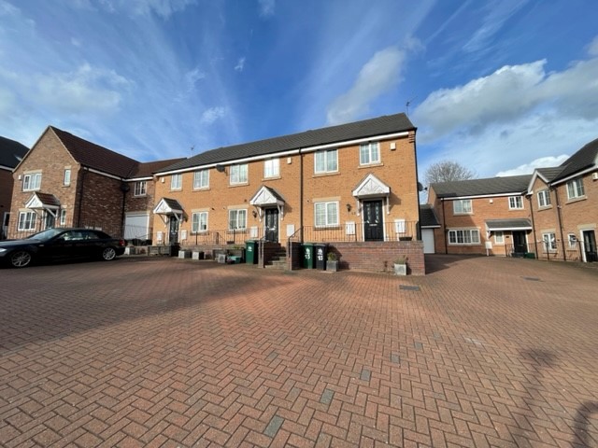
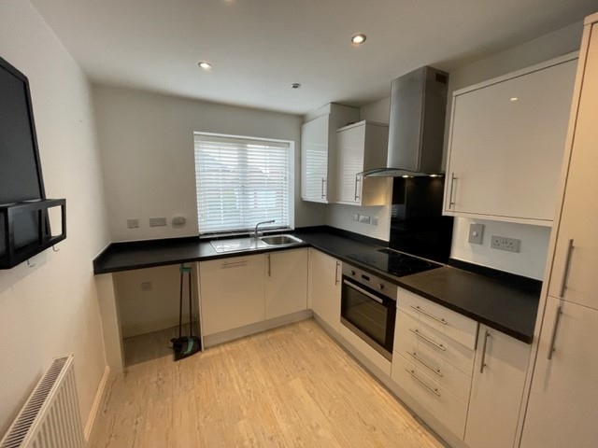
48 Main Street
Breaston
Derbyshire
DE72 3DX
