 Tel: 01332 873875
Tel: 01332 873875
Hurst Rise, Matlock, DE4
Let - £845 pcm Tenancy Info
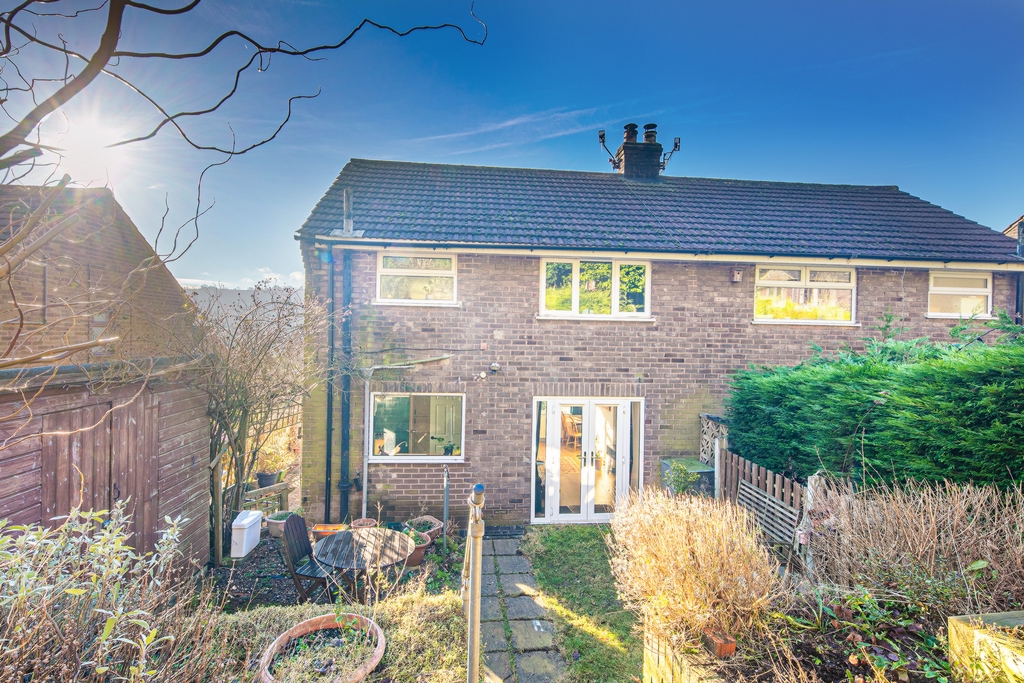
2 Bedrooms, 1 Reception, 1 Bathroom, Semi Detached, Furnished
A spacious, furnished 2 double bedroom property with open plan lounge dining and a well equipped kitchen (white good offered on a good will basis - no repair). Extensive, attractive gardens (would suit a keen gardener) and a pleasant woodland backdrop
The town centre shops, railway station and facilities are less than one mile away. Good road communications lead to the neighbouring centres of employment including Chesterfield, Alfreton and Bakewell, with the cities of Sheffield, Derby and Nottingham all lying within daily commuting distance. The delights of the Derbyshire Dales and Peak District countryside are all close at hand.
ACCOMMODATION
A uPVC front door opens to an entrance hallway finished with a ceramic tiled floor and with stairs leading off to the first floor.
Sitting and dining room - 5.76m x 3.40m (18' 11" X 11' 2") a well-proportioned through room with uPVC double glazed window allowing good natural light to the front and additional similarly glazed French doors opening to the rear gardens. There is ample space for both a sitting area and a dining area.
Fitted kitchen - 4.18m x 2.20m (13' 9" x 7' 3") maximum, the measurements including the range of built-in cupboards and drawers and a useful walk-in storage cupboard set beneath the stairs, which houses the gas fired combination boiler serving the central heating and hot water system.
The units are complemented by wood block work surfaces, which incorporate a stainless steel sink unit and ceramic hob set beneath an extractor fan. Washing machine and dishwasher, eye level grill and oven and integral fridge and freezer, offered on a good will basis of no repair. The room is finished with ceramic tiled floor and windows to the side and rear allow good natural light and views across the gardens.
Bedroom 1 - 4.77m x 2.70m (15' 8" x 8' 10") a spacious double bedroom with two front facing windows, which allow a pleasing outlook beyond neighbouring houses towards Riber Castle and Masson Hill beyond the town. There is useful storage built-in above the stairwell.
Bedroom 2 - 3.37m x 3.06m (11' 1" x 10' 1") a second double bedroom facing the attractive rear gardens and woodland.
Bathroom - fitted with an attractive white suite to include a low flush WC, vanity wash hand basin set within a marble surround and pine cupboard beneath, plus a panelled bath with mixer shower fitting above. The room is finished with full height ceramic tiling and there is an extractor fan, inset vanity mirror and obscure glazed window.
OUTSIDE
A stepped pathway leads from the roadside and passed an attractive front garden laid to grass and surrounded by mature shrub borders. The entrance to the house is framed by wisteria, which now wraps around to the side where paths lead to the rear gardens.
The rear gardens are set across three levels. The lower tier includes lawns and patio area and a good sized wooden shed for outside storage. A central paved path and steps lead to the middle tier where there is an aluminium framed greenhouse and raised beds. A trellis fence and gate shield the higher level, which has been left to grass with small fruit trees and other planting, all set within a wooded plantation beyond the boundary which presents a very pleasant backdrop.
COUNCIL TAX - Band B
Any measurements or floorplans are for guidance only and form no part of any contract.
Info: Please note the is a family relationship between agent and landlord
Available

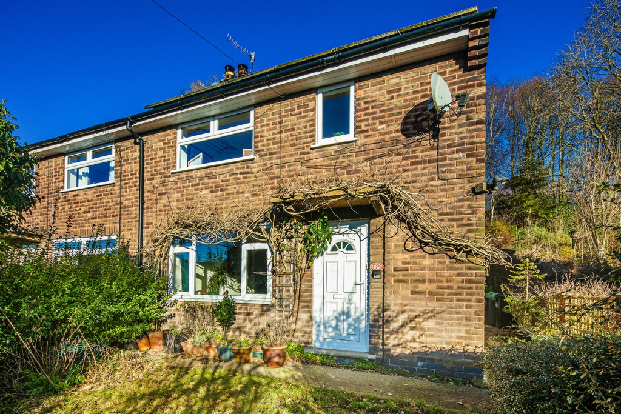
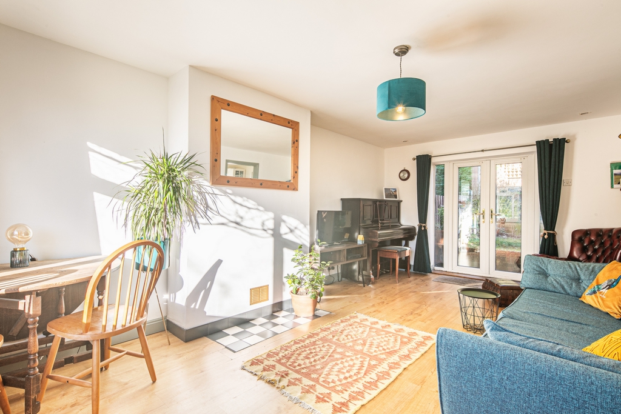
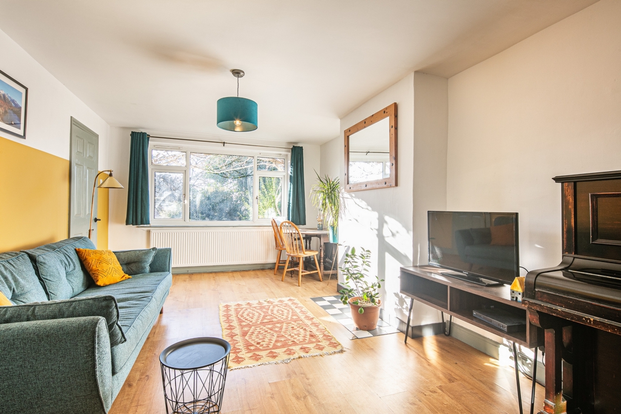
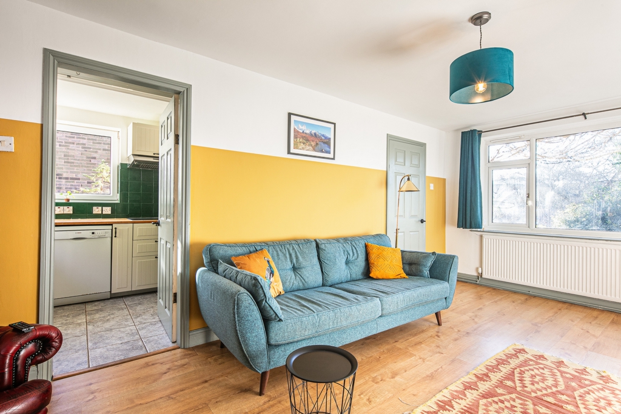
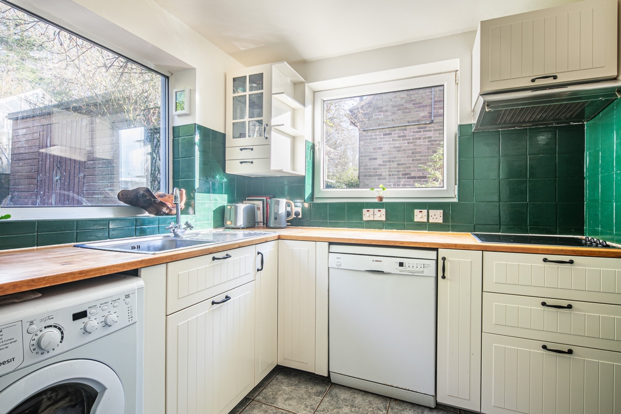
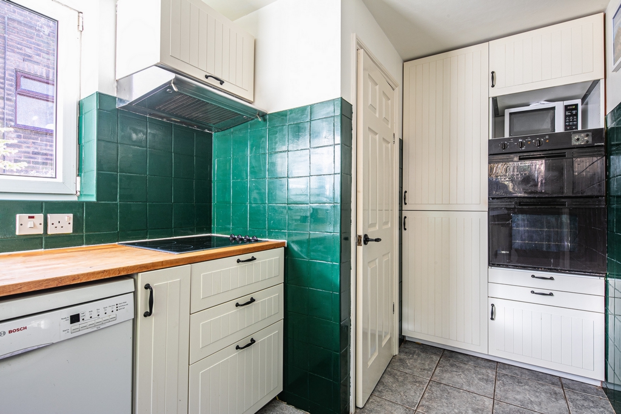
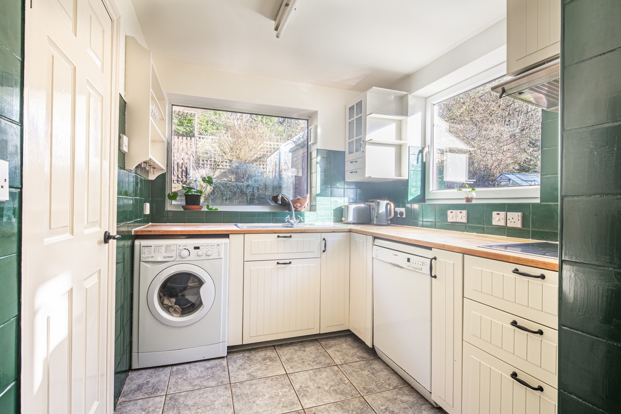
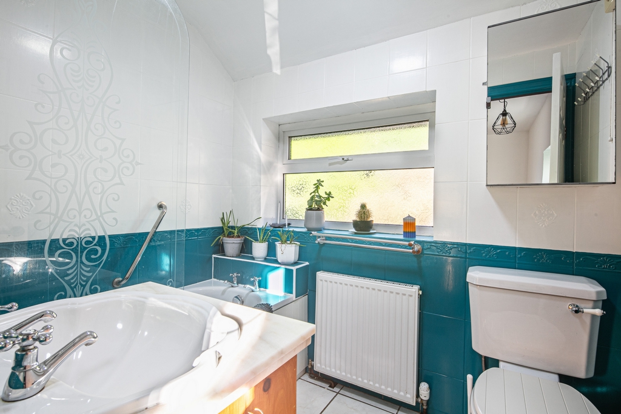
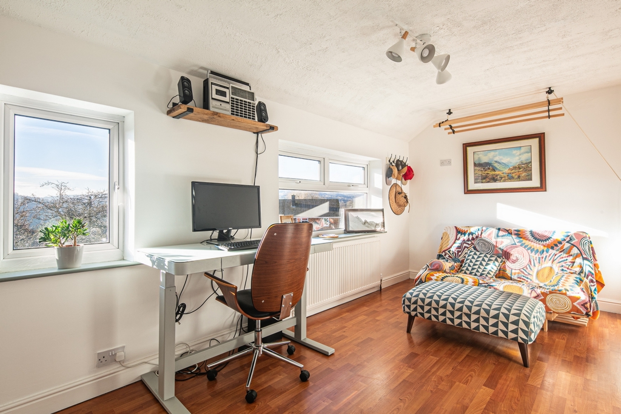
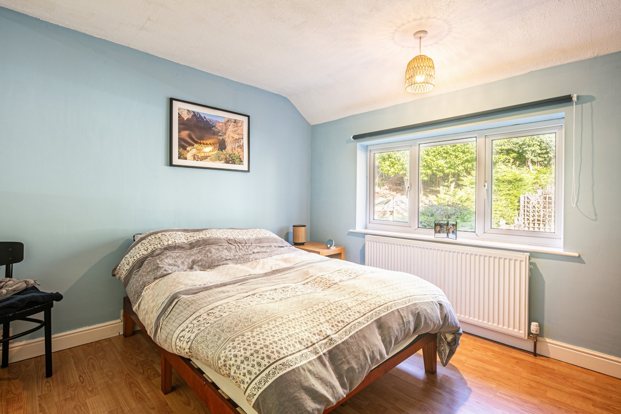
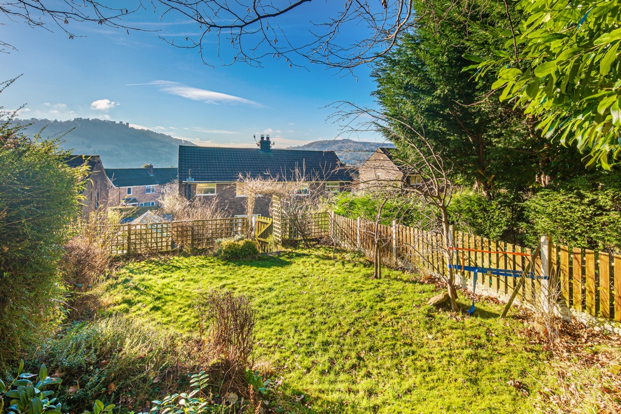
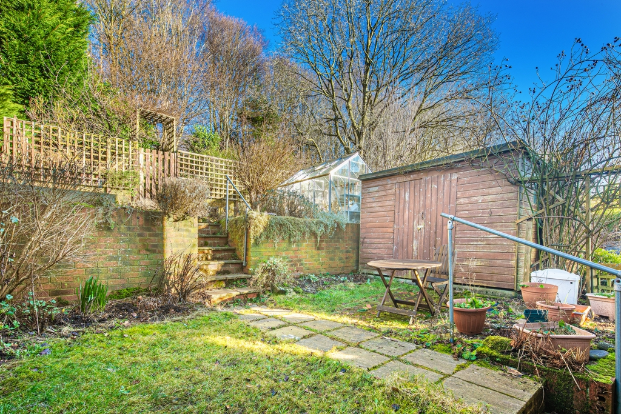
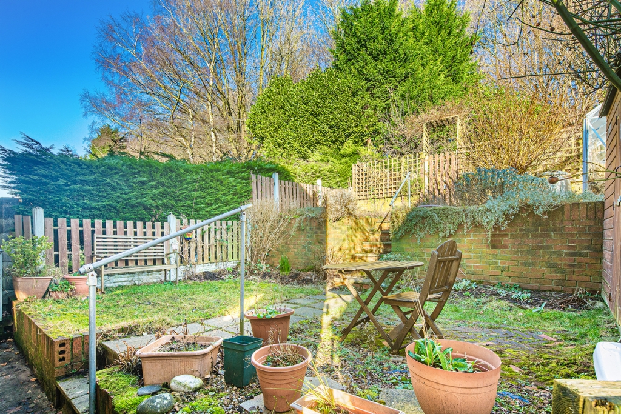
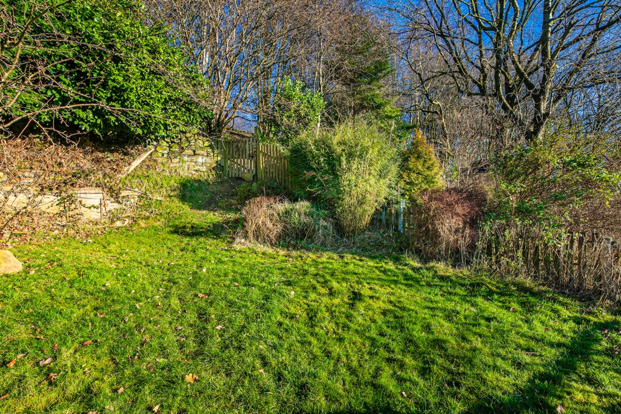
48 Main Street
Breaston
Derbyshire
DE72 3DX