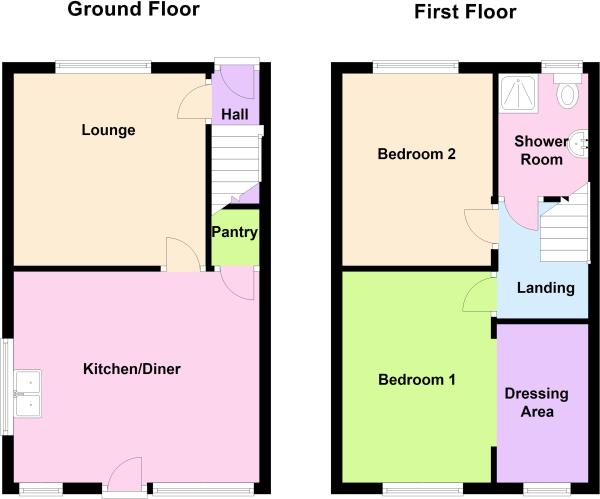 Tel: 01332 873875
Tel: 01332 873875
Thorpe Close, Stapleford, Nottinghamshire, NG9
Sold STC - Freehold - Guide £159,999
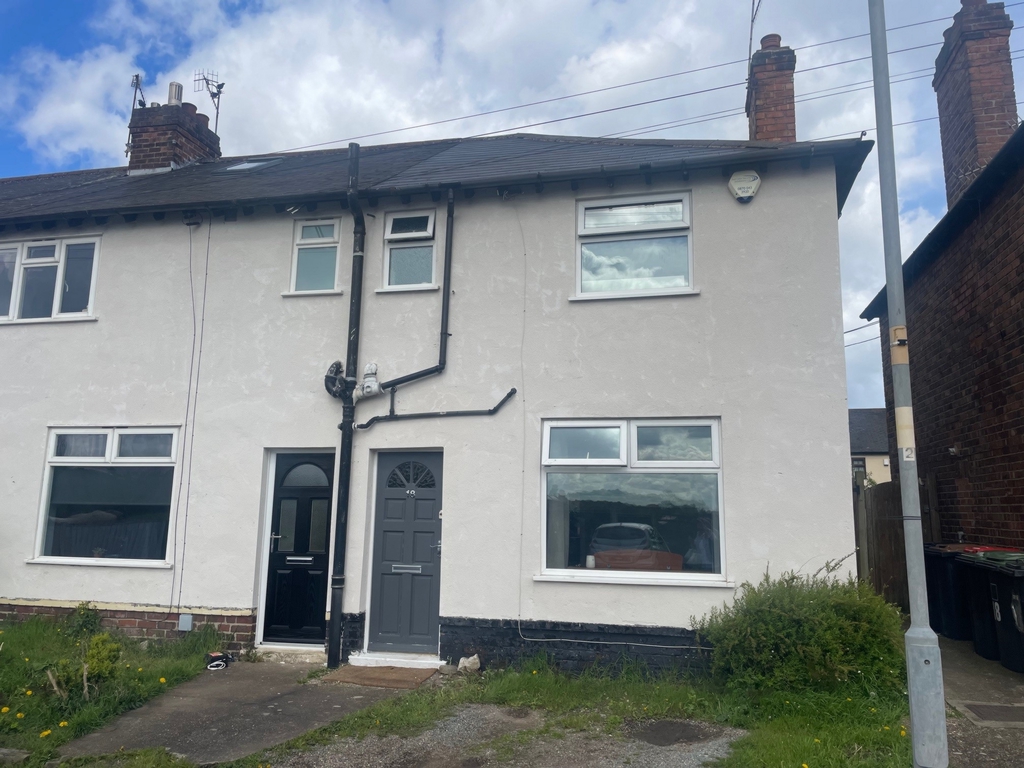
3 Bedrooms, 1 Reception, 1 Bathroom, Semi Detached, Freehold
We are very pleased to offer this first-time buyer dream house positioned on a quite Cul-de-Sac in popular Stapleford; offering all its shops, bars; schools and excellent commuter links to the cities of Nottingham and Derby.
Currently the third bedroom has been converted to add a dressing area off the main bedroom; but could easily be put back to three bedrooms. The house has recently had a new boiler and the sunny rear garden was landscaped last summer offering a seating area and lawn surrounded by mature shrubs and boarders.
ENTRANCE HALLWAY: Part glazed wooden front door, staircase to first floor.
LOUNGE: 11' 3" x 11' 3"(3.40m x 3.40m). UPVC double glazed window, feature brick fireplace, polished wooden flooring, single radiator, coved ceiling, TV point, all mounted central heating programmer, Georgian style glazed internal door to:
DINING/KITCHEN: 14' 3" x 12'3" (4.35m x 3.73m). Twin aspect uPVC double glazed windows and rear door, twin bowl Belfast style sink unit with mixer taps, matching base and eye level units with work surfaces and breakfast bar, gas range fitted into chimney breast, integrated fridge and freezer. Washing machine and dishwasher included, double radiator, concealed recently fitted combination boiler, gas meter and handy under stairs storage/ pantry.
FIRST FLOOR LANDING: Access to roof void, spindle staircase.
BEDROOM 12' 3" x 8' 6" (3.73m x 2.63m). UPVC double glazed window, telephone point, single radiator, arch to:
DRESSING AREA/BEDROOM 3: 9' 6" x 6' (2.85m x 1.63m). UPVC double glazed window.
This space was originally the third bedroom and it would be a simple job to reinstate the stud wall and bedroom door off the landing. All electrics have been left to accommodate reversal.
BEDROOM 2: 11' 3" x 8' 6" (3.41m x 2.66m). UPVC double glazed window, single radiator.
SHOWER ROOM: Modern white three-piece suite comprising generous corner shower cubicle with mains shower, low level wc, wash hand basin with double opening store cupboards below, uPVC double glazed window, part tiled walls, recessed spotlighting, extractor fan.
OUTSIDE: There is a drop curb allowing for off road parking to front elevation. A side gate takes you to the rear garden that has been landscaped to allow for a seating area and good size lawn area with mature shrubs and planting. There is a garden shed included in the sale. There is external light and outside water point.

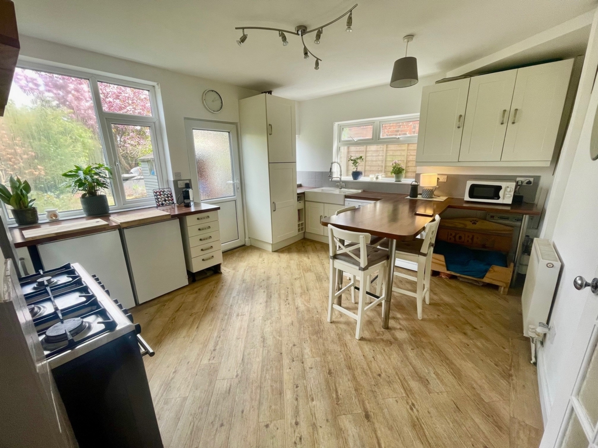
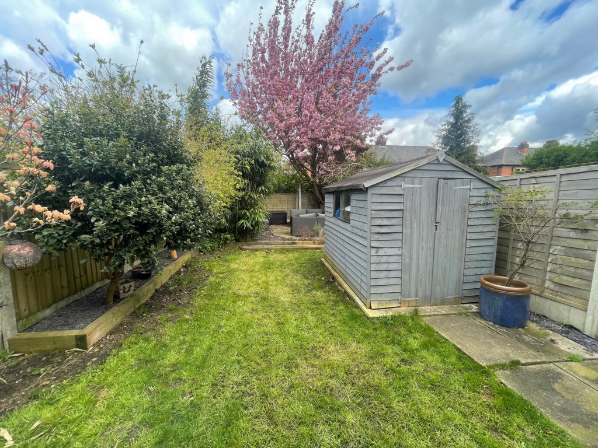
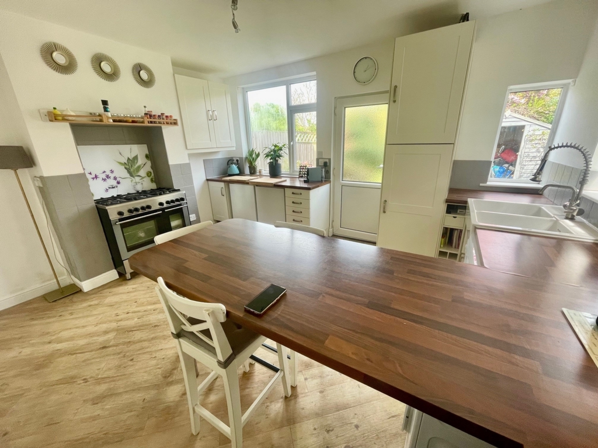
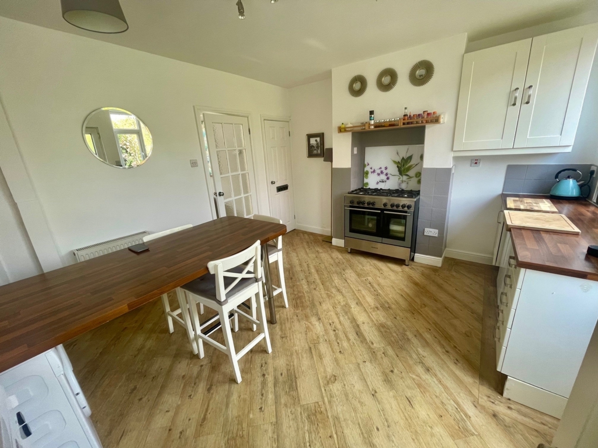
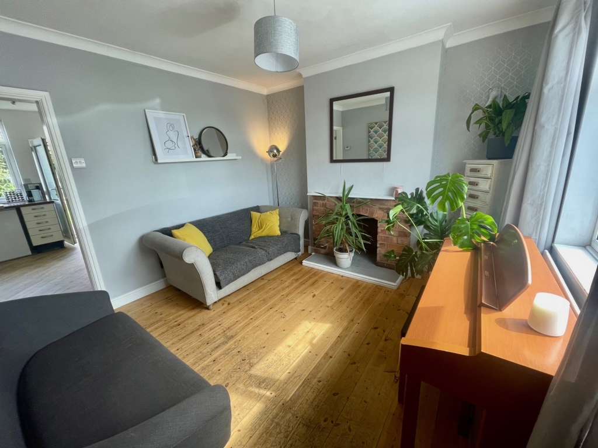
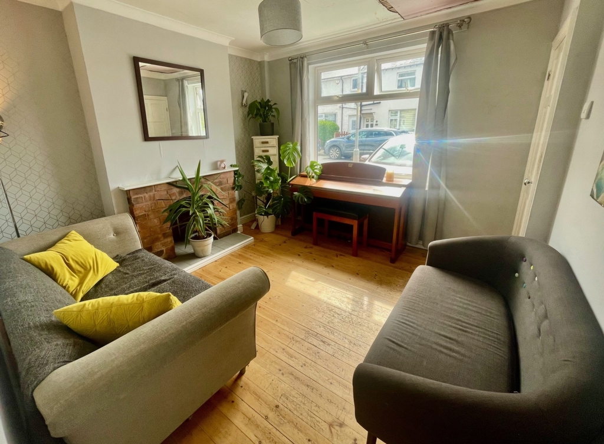
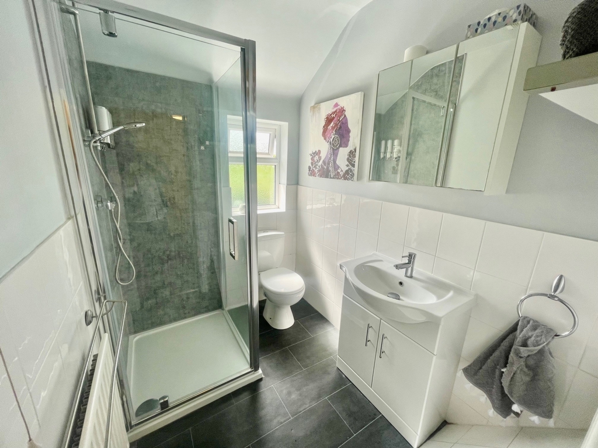
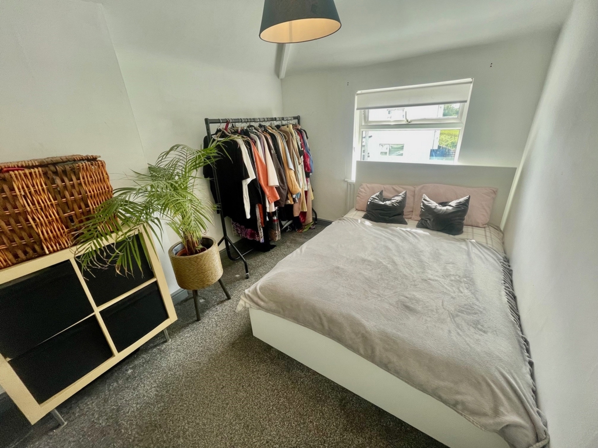
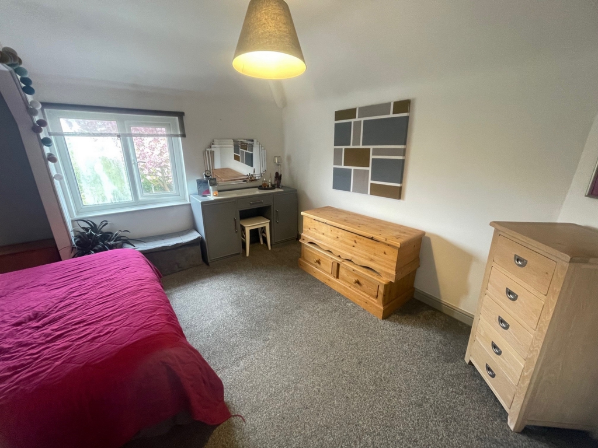
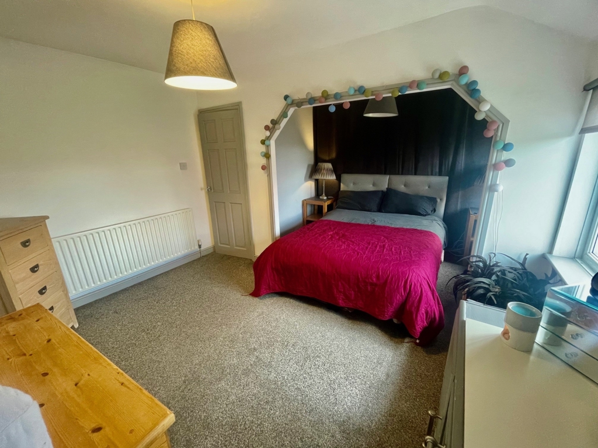
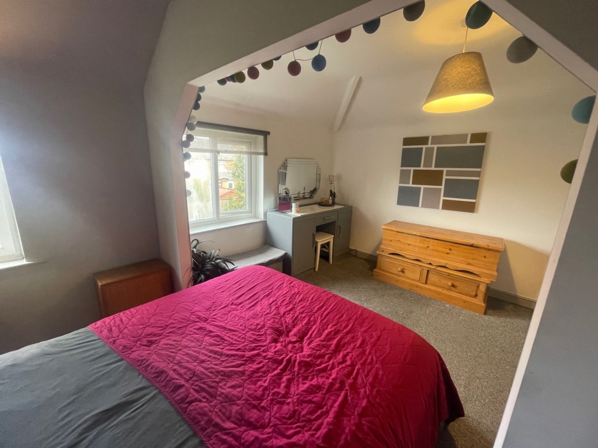
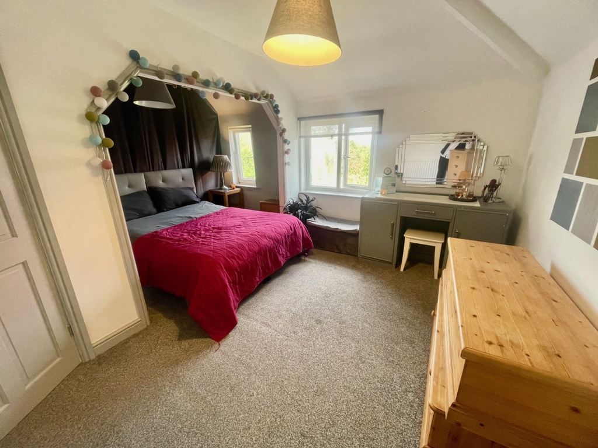
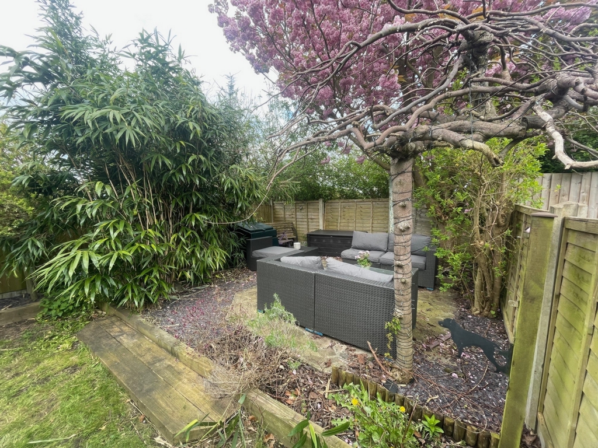
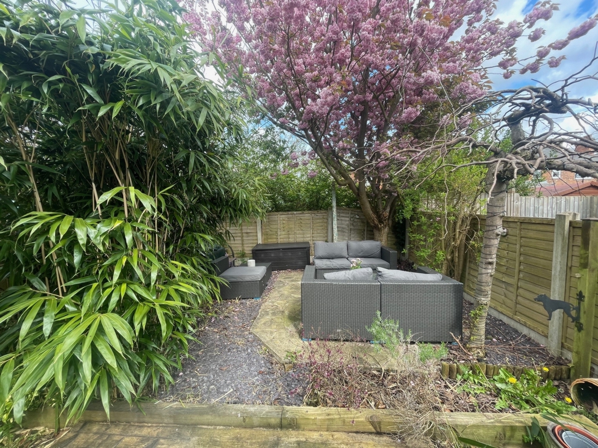
48 Main Street
Breaston
Derbyshire
DE72 3DX
