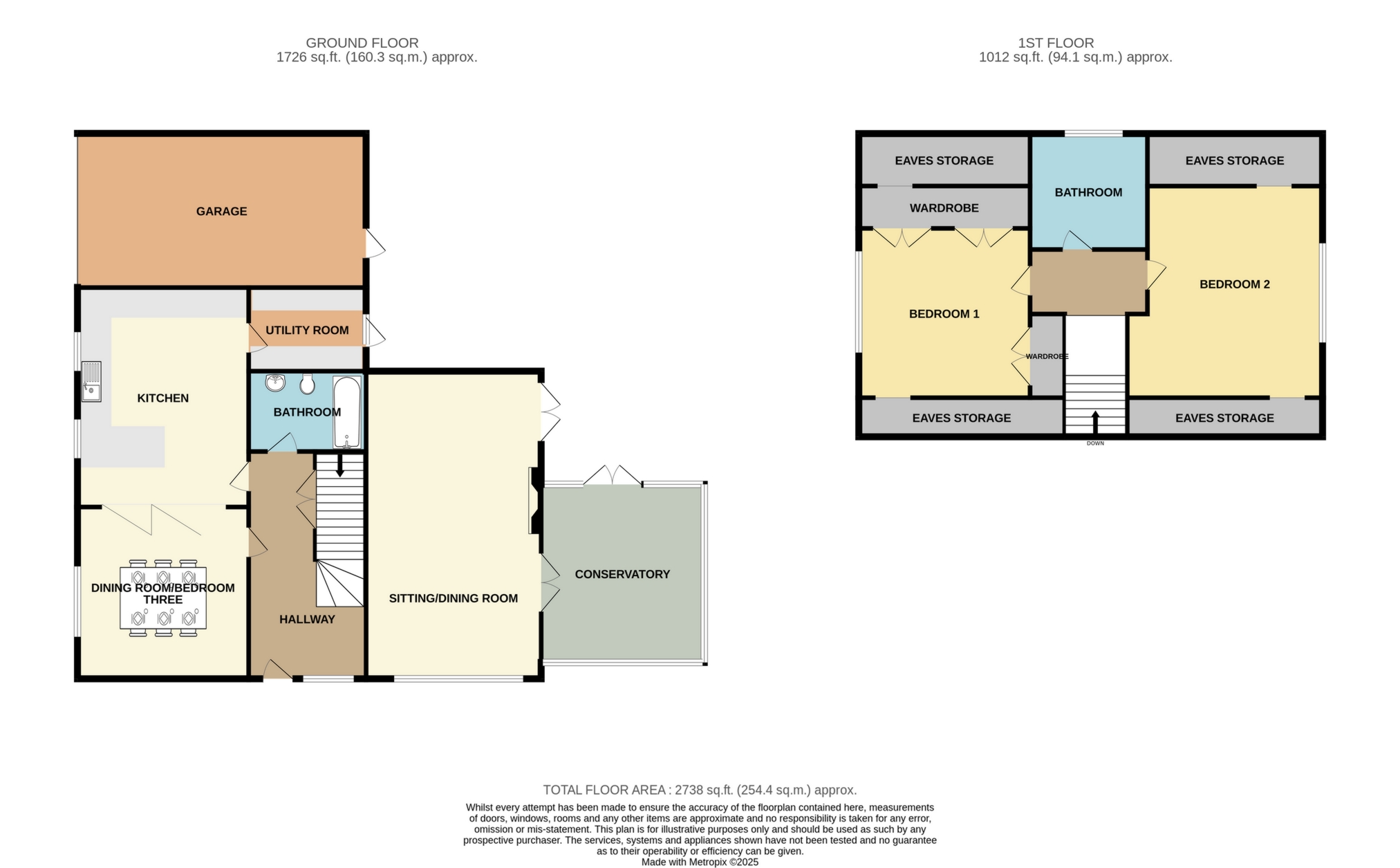 Tel: 01332 873875
Tel: 01332 873875
Station Rd, West Hallam, DE7
Sold STC - Freehold - OIRO £360,000
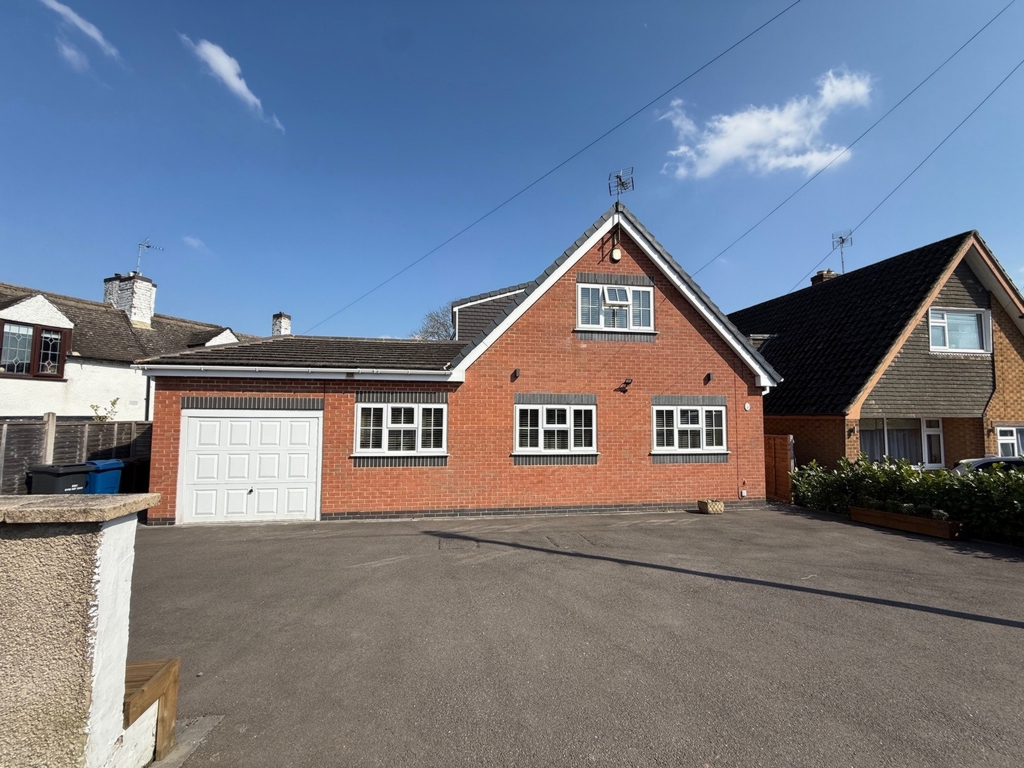
3 Bedrooms, 3 Receptions, 2 Bathrooms, Detached, Freehold
We are very pleased to market this superb three bedroom detached Dorma bungalow in the desirable area of West Hallam. Only eleven years old and in excellent condition throughout. A home future proofed for retirement, what is currently their formal dining room can be converted to the third double bedroom on the ground floor. There is a full suite bathroom just across the hall. The current kitchen is a large kitchen diner and has a utility room off. Two double bedrooms on the first floor with a shower room to share. Large lounge and conservatory. Good local transport links and local community.
In Detail
Entering from the double-glazed doors with glazed side panel into the hallway that has oak effect flooring and carpeted stairs to first floor, under stair storage cupboards for cloaks and shoes.
There is generous lounge that has double aspect; double glazed doors leading to the Patio area and the sunny warm conservatory. The floor in the lounge is carpeted. There is an inset feature fireplace with convection heating and visual flame affects. Inset for TV on wall, central light and radiators.
Conservatory a really good size brick built extra sunny living space. The same oak effect flooring to compliment the hallway is used again on the flooring. Dwarf wall with full glazing above and a quality shaded composite roof. Double doors to the rear garden. Vertical blinds to all windows, central heating and a ceiling fan/light.
An extra-large family dining kitchen with double windows to the front of the house. Cream shaker style cupboards above and below the granite effect work tops. The kitchen has an integrated dishwasher, wine rack, plenty of storage and pan drawers. Slate effect tiled flooring. Stainless steel double bowl sink and drainer and swan style mixer tap. There is a Mosaic tile splashback, double ovens, one being an electric oven and one convection combined microwave. Four ring induction hob with steel extraction fan over. The tall fridge and freezers are separate. A large breakfast bar is to one end of the kitchen. There is a fold back door dividing the formal dining room that has a front elevation window and door to the hallway. Oak effect flooring and central light.
Utility room with lots of storage both sides of the room. A stainless-steel sink and mixer tap. The same cream shaker style cabinets and granite effect work tops are used in here. There is a double-glazed door taking you to the outside utility area and bins. A path runs to the garden and side of the house. The slate style tiling to the floors. Room for washing machine and tumble dryer under the counter space. Dark stone metro tile full wall splashback.
A good sized fully tiled down stairs bathroom and W.C . A, P Shape bath with main fed shower and glass screen over. White suite with wall hung WC. Central light and shaver point above the sink. Chrome heated towel radiator.
The First Floor
On the first floor there are two almost identical double bedrooms and a good-sized shower room. Both rooms have built in wardrobe storage under the eaves. Behind the wardrobe storage is yet more eaves storage for Christmas trees and cases. The front bedroom has an extra full height double walk-in wardrobe. The landing has a full height bookcase. Between the rooms is a fully tiled shower room with corner mains fed shower, white WC and pedestal sink. Large double-glazed window to side elevation.
Outside
To the front of the property is hard standing parking area for several cars, with front wall enclosure, access down both sides of the house and single attached brick garage with up and over door and personnel door at the rear. The combi boiler is housed in the garage and the garage has power and lights.
At the rear is a garden mainly laid to lawn with stone patio area and fenced boundaries. There is outside security lighting and water tap.
Room Sizes
Kitchen:5.8 x 4.3
Lounge: 6.8 x 3.5
Conservatory: 4 x 4
Dining Room/Bed Three:
Bedroom One: 3.5 x 4
Bedroom Two: 3.5 x 4
Purchaser information - Under the Protecting Against Money Laundering and the Proceeds of Crime Act 2002, Towns and Crawford Limited require any successful purchasers proceeding with a purchase to provide two forms of identification i.e. passport or photocard driving licence and a recent utility bill.
This evidence will be required prior to Towns and Crawford Limited instructing solicitors in the purchase or the sale of a property.

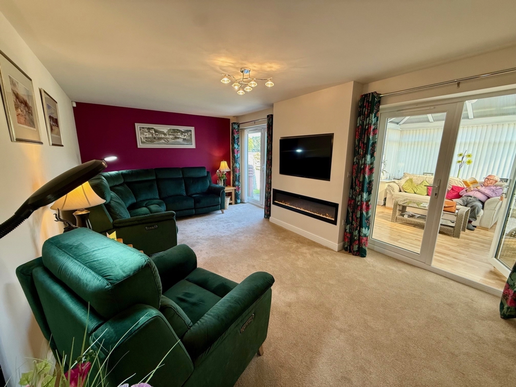
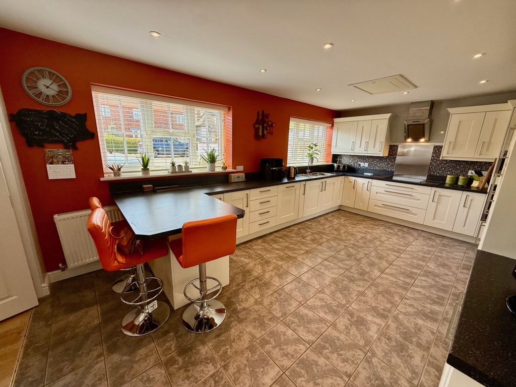
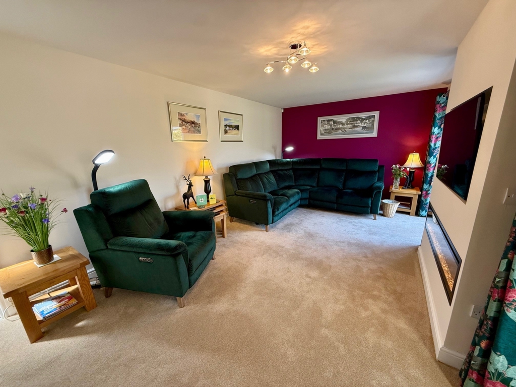
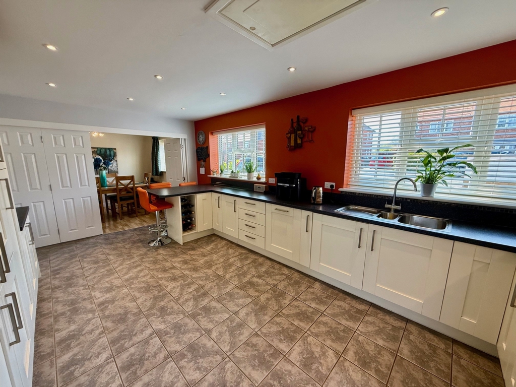
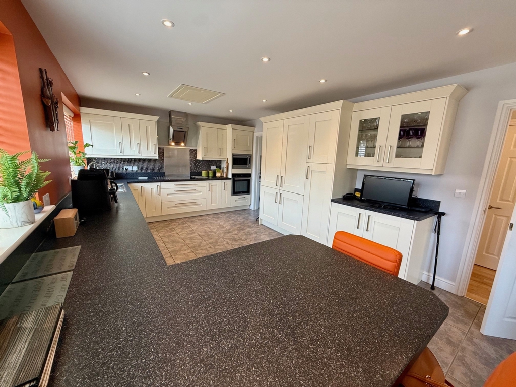
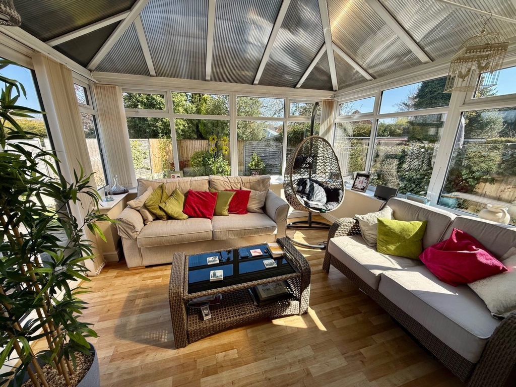
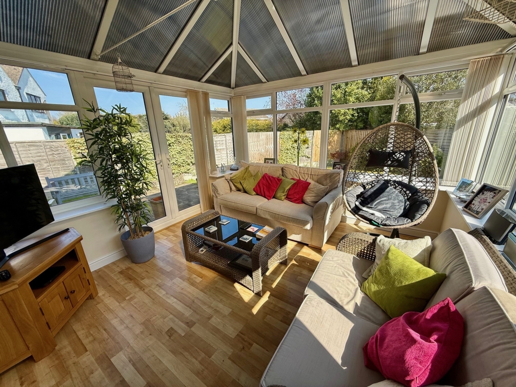
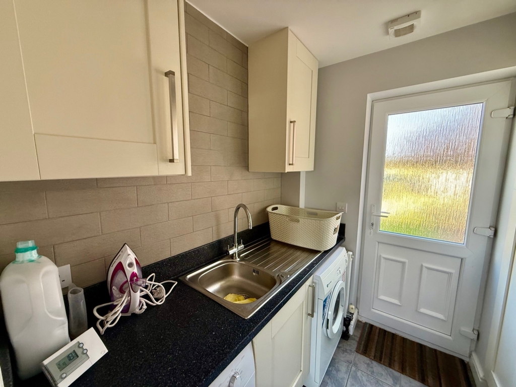
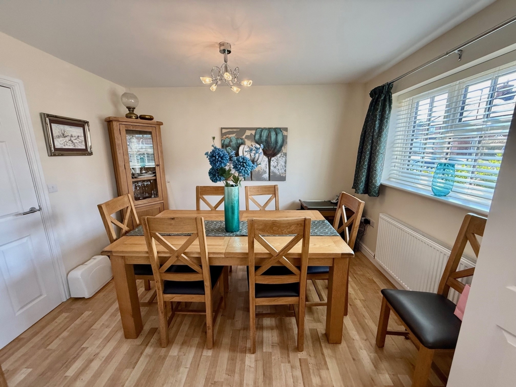
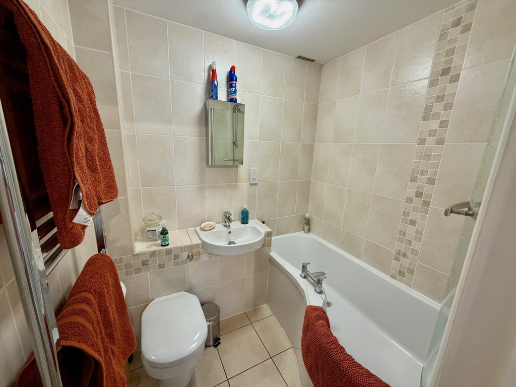
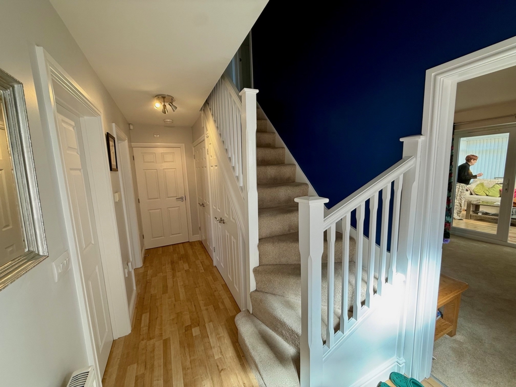
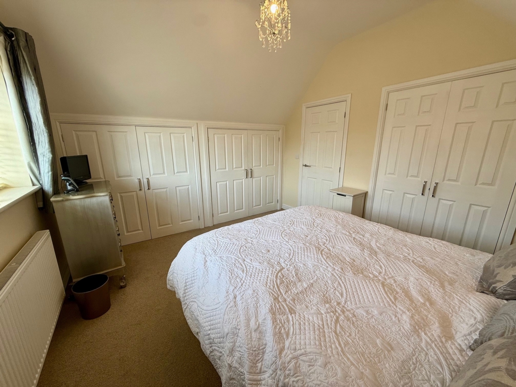
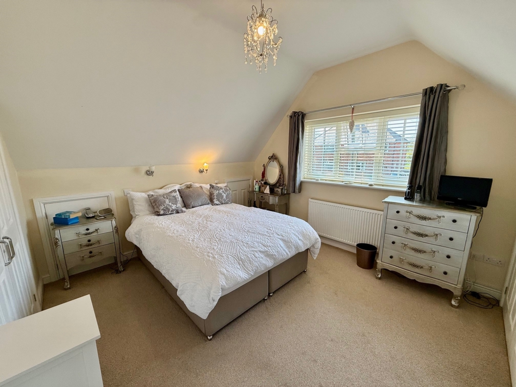
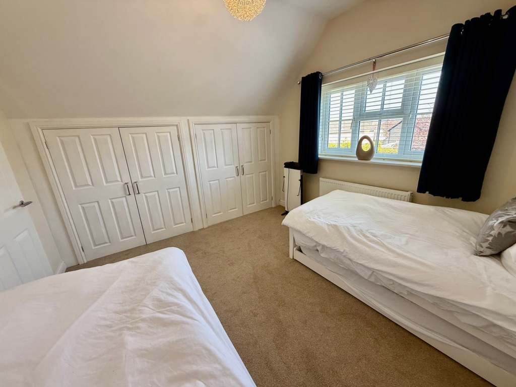
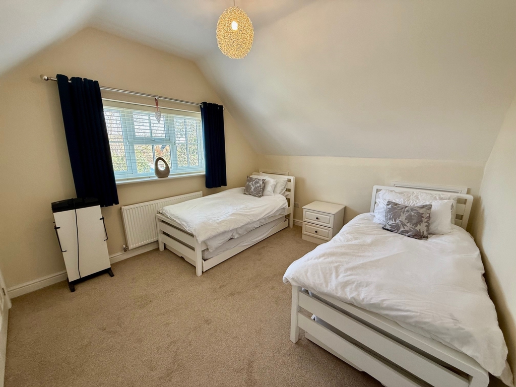
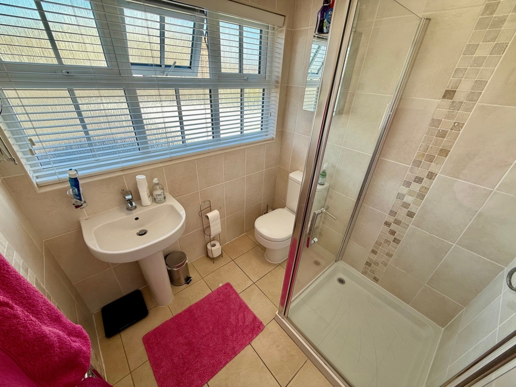
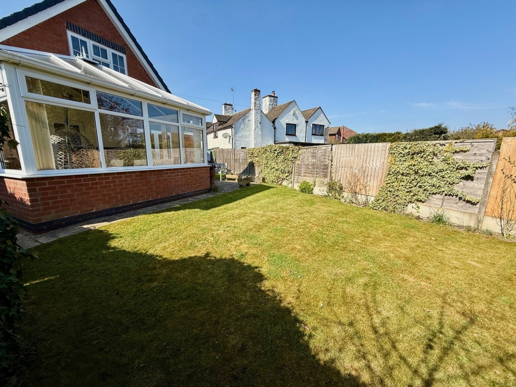
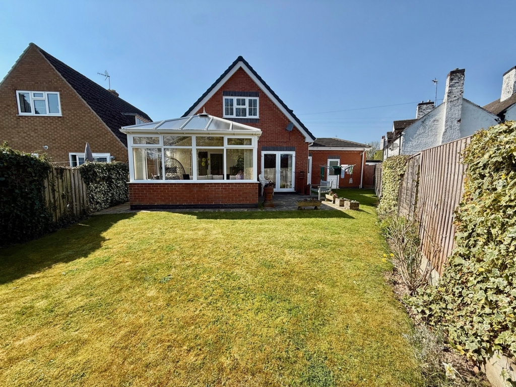
48 Main Street
Breaston
Derbyshire
DE72 3DX
