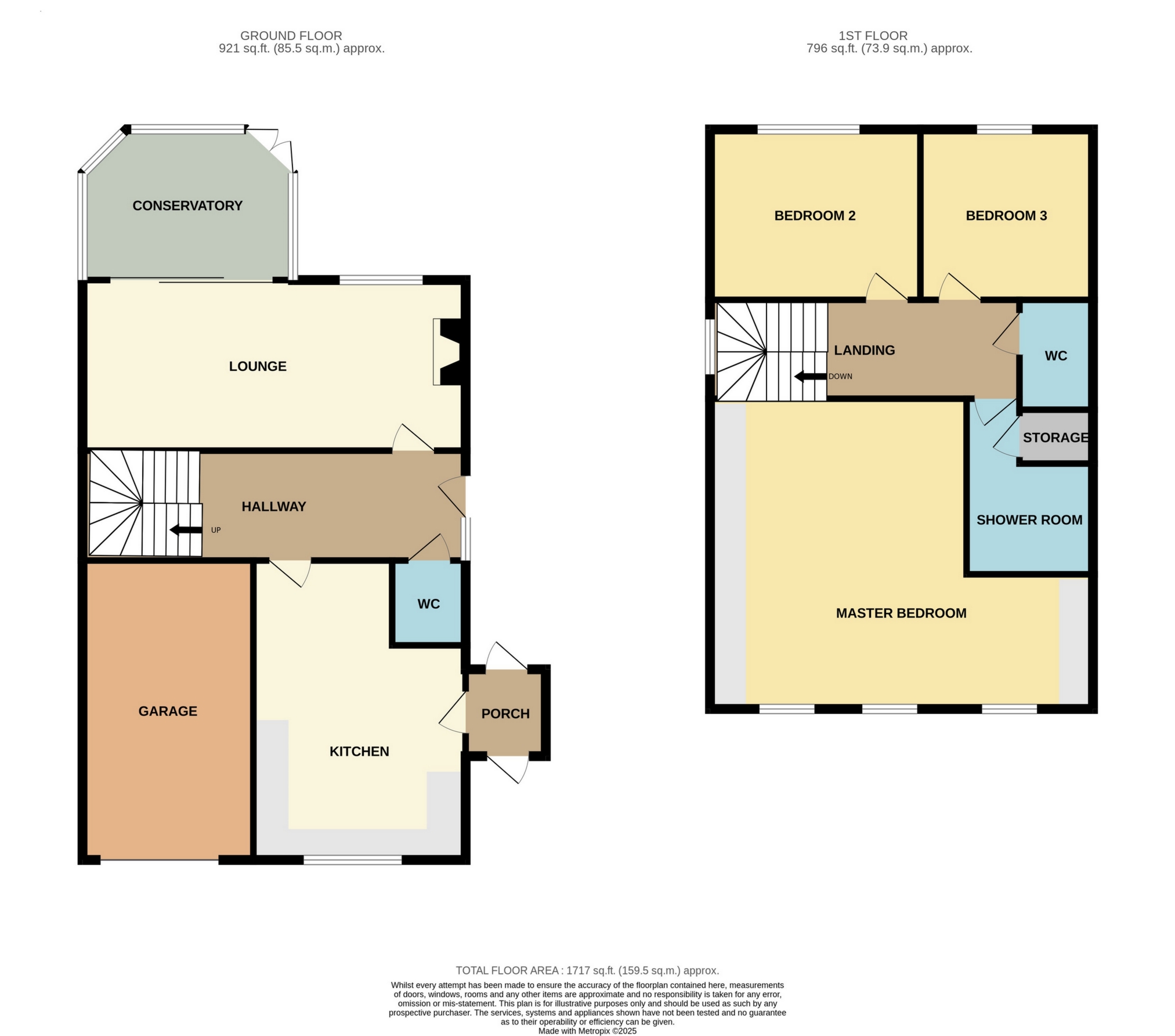 Tel: 01332 873875
Tel: 01332 873875
Belper Road, Stanley Common, Derbyshire, DE7
For Sale - Freehold - Guide Price £350,000
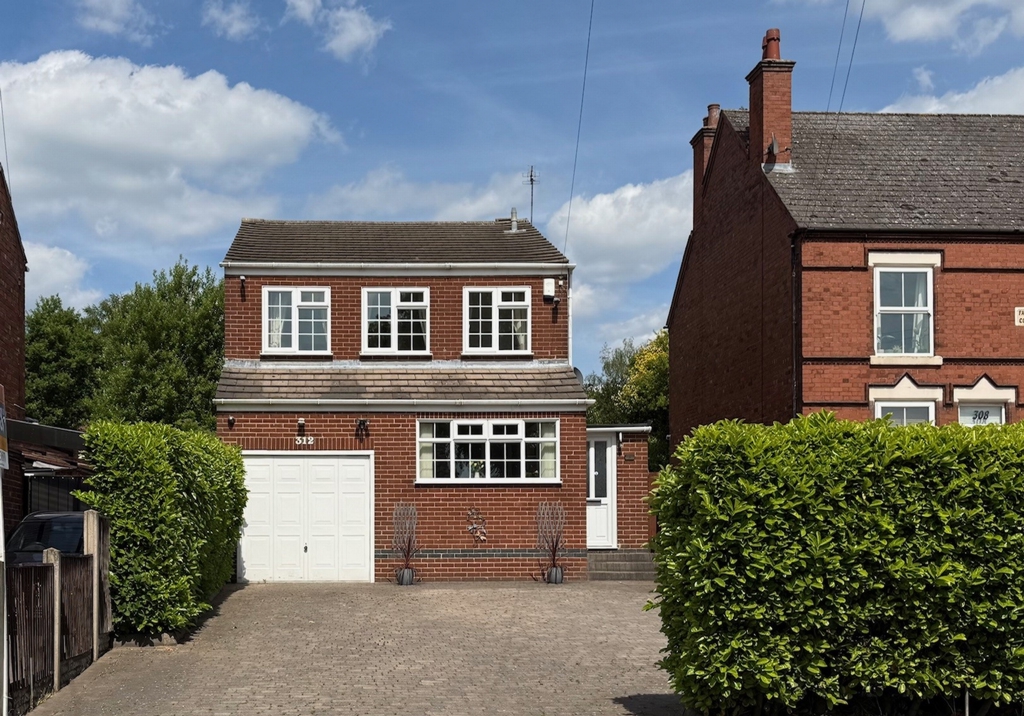
3 Bedrooms, 2 Receptions, 2 Bathrooms, Detached, Freehold
Towns & Crawford are delighted to offer for sale this well presented three double bedroom property set in this popular residential location. The accommodation briefly comprises: good size entrance hallway, guest cloaks- wc, lounge-diner, breakfast kitchen, conservatory, galleried landing with three double bedrooms and bathroom. Outside there is a driveway to the front and a large private garden at the rear. Internal viewing a must to see the potential and no upwards chain.
Outside there is a large, enclosed rear garden, primarily laid to lawn, complemented by a paved patio area that's perfect for outdoor entertaining. At the front of the house is a block-paved driveway that can accommodate several vehicles, along with an integral garage.
A great family house with bags of further future potential and set in this desirable village location.
Porch - 1.22m x 1.60m (4'0" x 5'3") - Two double glazed windows & doors to the front & rear elevations & door into breakfast kitchen. Further porch door leading to the side of the house and rear garden.
Breakfast Kitchen - 5.11m x 3.10m (16'9" x 10'2") - Double glazed window to the front elevation, double glazed door into porch, range of wall & base units with laminate worktop over, stainless steel sink & drainer with mixer tap, tiled surround, built in double electric oven & gas hob with extractor over, integrated fridge/freezer, space for table & chairs, radiator & cushion flooring.
Inner Hall - Frosted double glazed door & side panel to the side elevation, stairs to first floor, dado rail, radiator, fitted carpet, doors to kitchen, lounge & downstairs WC.
Downstairs Wc - 1.78m x 0.86m (5'10" x 2'10") - Frosted double glazed window to the side elevation, low flush WC, wash hand basin & laminate flooring.
Lounge - 5.54m x 3.63m (18'2" x 11'11") - Double glazed window & patio doors into conservatory, stone fireplace & hearth housing gas fire, coving to ceiling, TV point & radiator.
Conservatory - 3.02m x 2.69m (9'11" x 8'10") - UPVC conservatory with double glazed French doors to rear garden & fitted carpet.
First Floor Landing - Carpeted stairs to first floor landing with double glazed window to the side elevation, loft hatch, doors off, dado rail & fitted carpet.
Bedroom One - 5.51m x 3.56m (max) (18'1" x 11'8" (max)) - L shaped room with three double glazed windows to the front elevation, range of fitted wardrobes, drawers & overbed storage, TV point, two radiators & fitted carpet.
Bedroom Two - 3.63m x 3.02m (11'11" x 9'11") - Double glazed window to the rear elevation, radiator & fitted carpet.
Bedroom Three - 3.63m x 2.39m (11'11" x 7'10") - Double glazed window to the rear elevation, radiator & fitted carpet.
Shower Room - 2.24m x 1.75m (7'4" x 5'9") - Frosted double glazed window to the side elevation, walk in cubicle with electric shower, wash hand basin, UPVC shower walls, cupboard housing Worchester boiler, heated towel rail & laminate flooring.
Separate Wc - 1.24m x 0.89m (4'1" x 2'11") - Frosted double glazed window to the side elevation & low flush WC.
Outside -
Rear Garden - Paved patio area, large lawn area with side path, lots of mature bushes shrubs & trees, wooden shed, greenhouse & hedge boundary.
Frontage - Block paved driveway for several cars leading to integral garage, fence boundary.
Garage - 5.31m x 2.31m (17'5" x 7'7") -

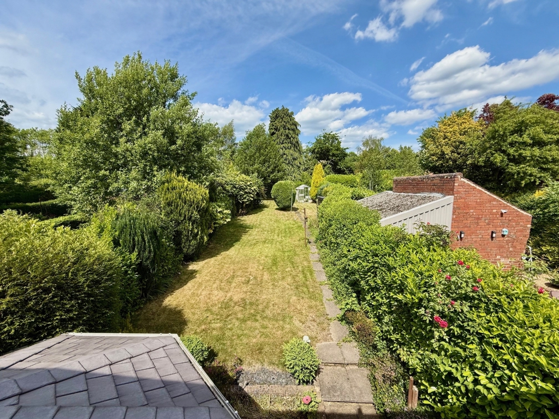
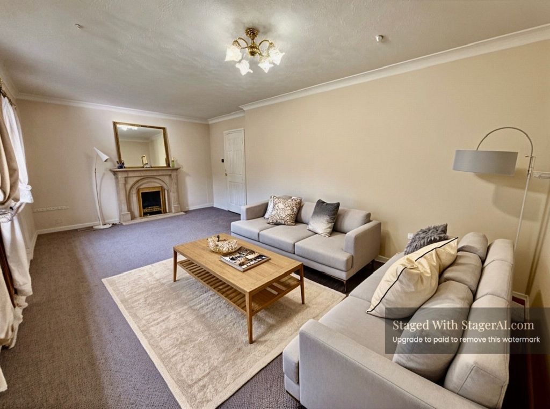
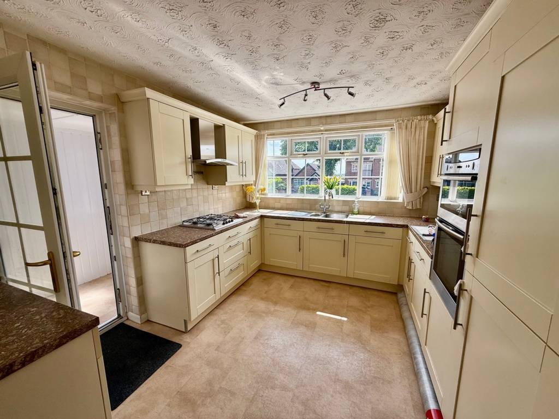
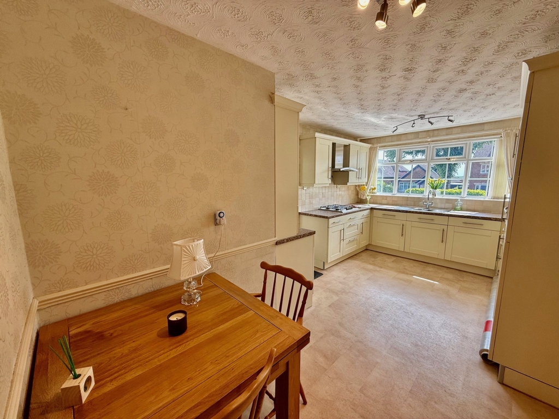
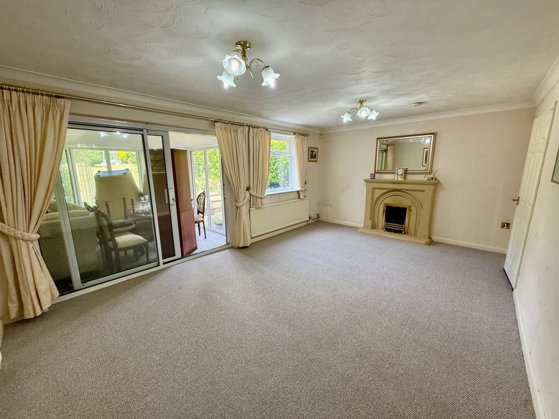
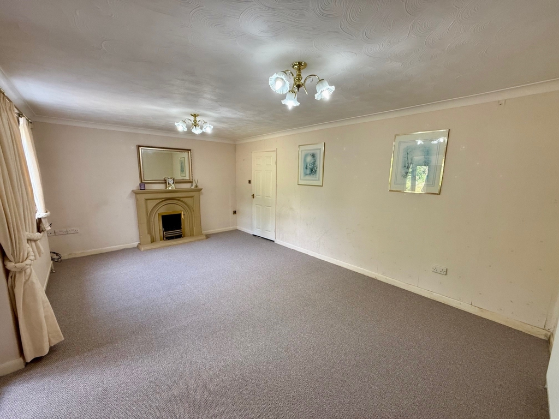
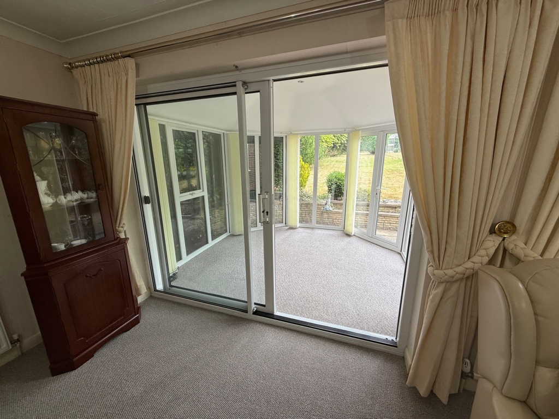
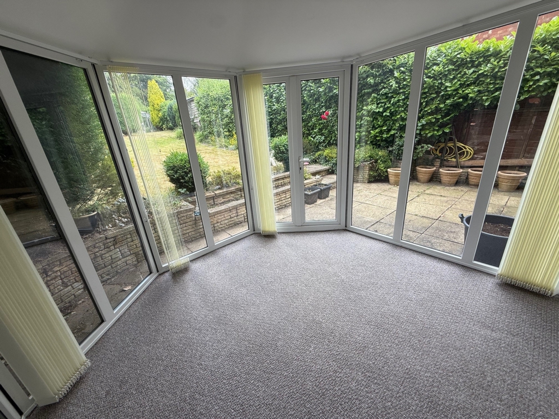
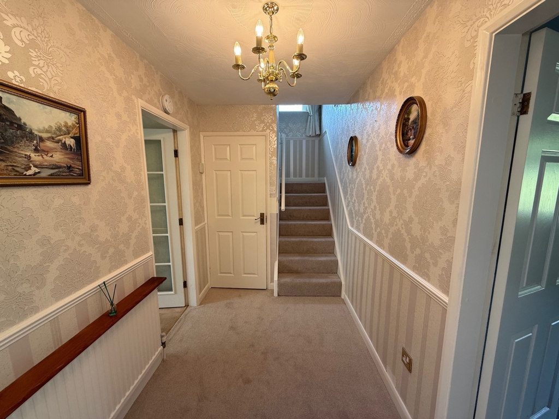
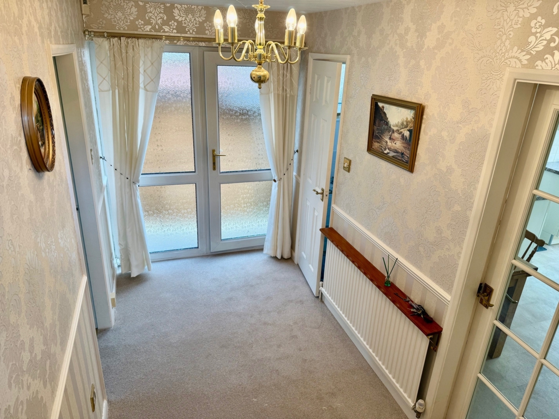
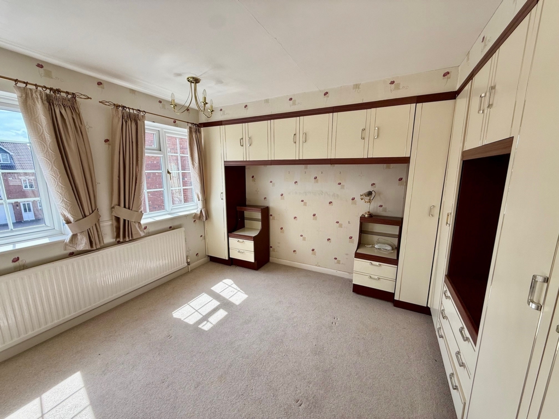
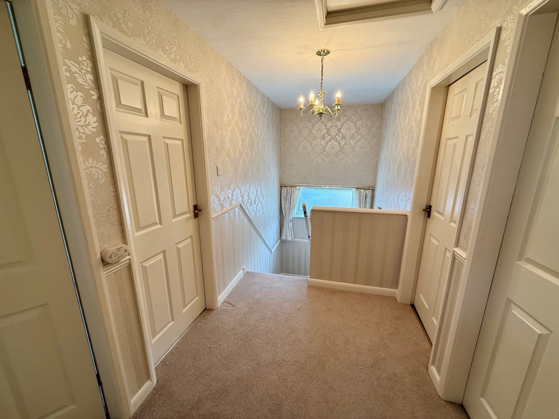
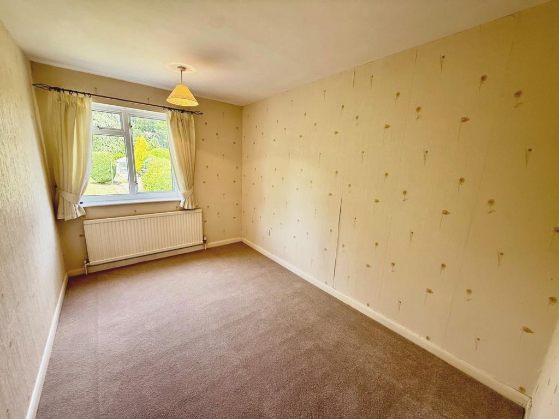
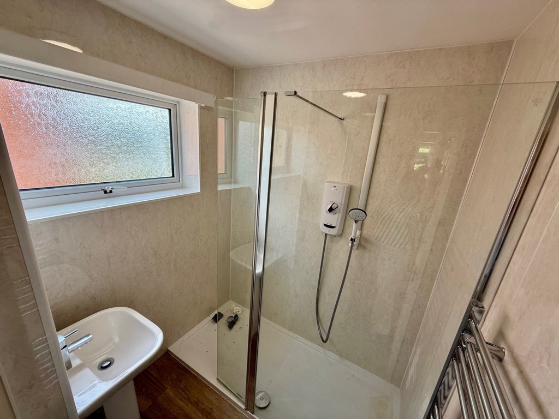
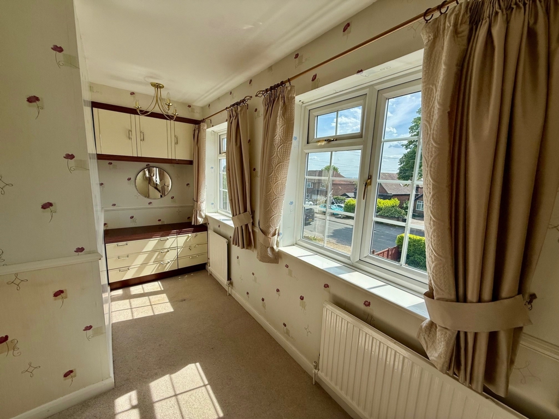
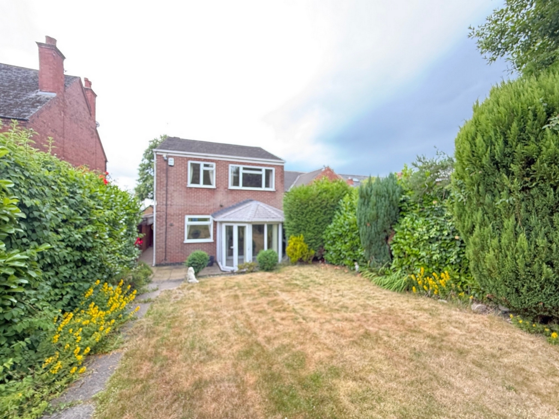
48 Main Street
Breaston
Derbyshire
DE72 3DX
