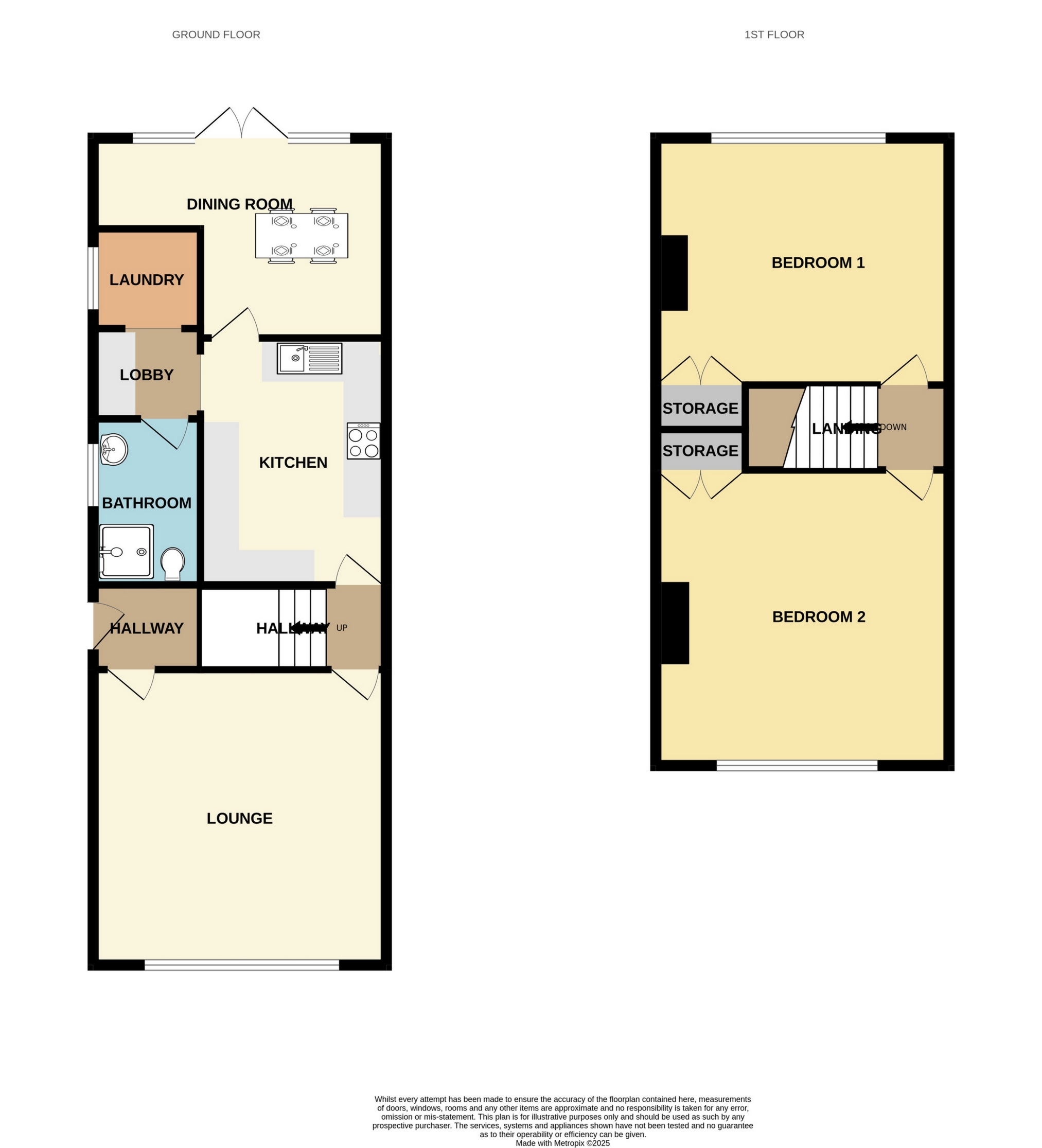 Tel: 01332 873875
Tel: 01332 873875
Woodland Avenue, Breaston, DE72
For Sale - Freehold - Offers above £240,000

2 Bedrooms, 2 Receptions, 1 Bathroom, Semi Detached, Freehold
We are very pleased to offer this two-bedroom semi-detached house found in this award-winning village location. The spacious and well-presented accommodation comprises of a lounge, dining room, kitchen, utility room and family bathroom on the ground floor. To the first floor are two large double bedrooms. Enclosed garden to the rear and off-street parking to the front. No upwards Chain.
The property would be suitable for a range of buyers including a growing family, first time buyers and those looking to downsize alike. The property benefits from gas central heating and double glazing and is in good condition throughout, with an extension to the rear creating a utility and dining space. An enclosed large south east facing rear garden with a patio area and garden shed included in the sale and path leading to the front. The house has a relatively new roof . The kitchen and family bathroom would benefit from future modernisation and this is reflected in the asking price.
Located in the popular residential and award-winning village of Breaston, close to a wide range of local schools, shops and parks. There are fantastic transport links available including nearby access to bus stops and major road links such as the M1, A52 and the A50. The railway station in Long Eaton is a short drive away. A viewing is essential to appreciate the properties potential and location on offer.
Lobby - UPVC double glazed door to the side, with understairs hanging space
Living Room - 3.81m x 3.78m approx (12'6 x 12'5 approx) - UPVC double glazed window to the front, oak effect laminate flooring, storage cupboard, radiator and central light.
Kitchen - 3.7 x 2.6 (12'.3'' x 8'.3'' )A range of above and below oatmeal and hardwood kitchen cabinets over wood effect laminated worksurface, Breakfast bar area - space for cooker, stainless steel sink with drainer. Spotlights to ceiling, vinyl non-slip flooring.
Dining Room -2.65 x 2.4 ( 8'.7'' x 8) Part open plan to the kitchen, the dining room has neutral tiling to the floor, double glazed French style doors that lead onto the patio area at the rear.
Bathroom - 2.5 x 4.5 (14'.7' x 8'.11'') Obscure UPVC double glazed window to the side, fully tiled walls, low flush w.c., pedestal wash hand basin, radiator, non-slip vinyl flooring and central light.
First Floor Landing - With doors to:
Bedroom 1 - 3.78m x 3.81m approx (12'5 x 12'6 approx) - UPVC double glazed window to the front, laminate flooring, built-in storage cupboard and spotlights.
Bedroom 2 - 3.66m x 2.51m approx (12' x 8'3 approx) - UPVC double glazed window to the rear, laminate flooring, radiator and central ceiling light.
Outside - There is off street parking to the front and there is side access via a gate into the garden. To the rear there is an enclosed garden with lawn, patio area and wooden storage shed.
Council Tax - Erewash Borough Council Band B

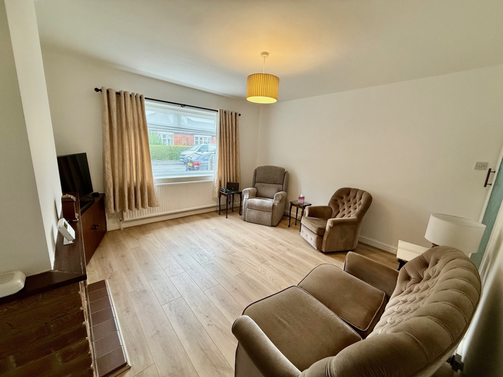
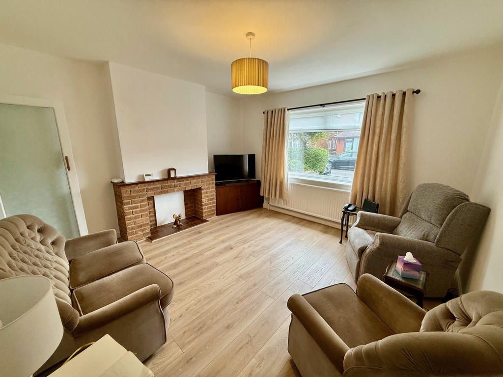
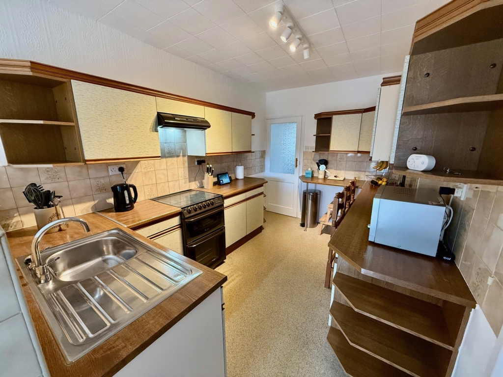
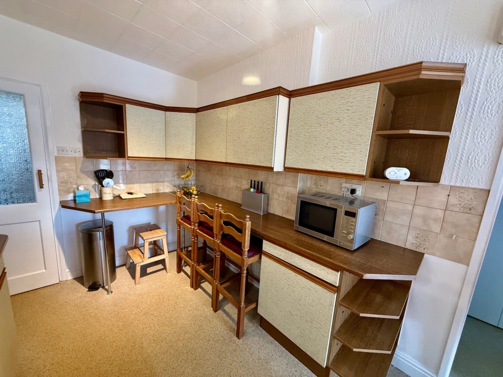
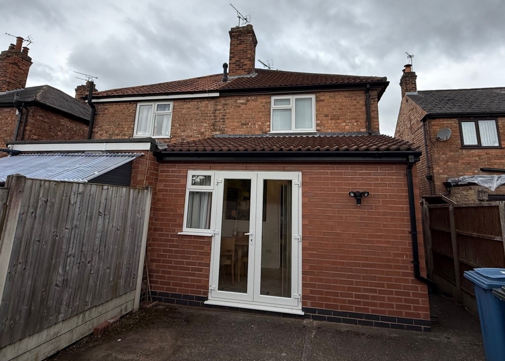
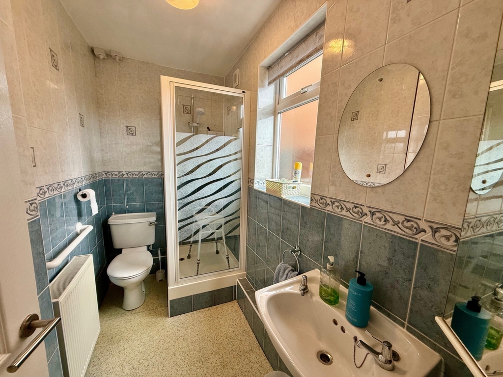
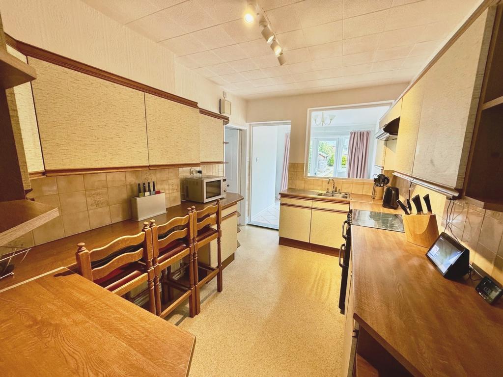
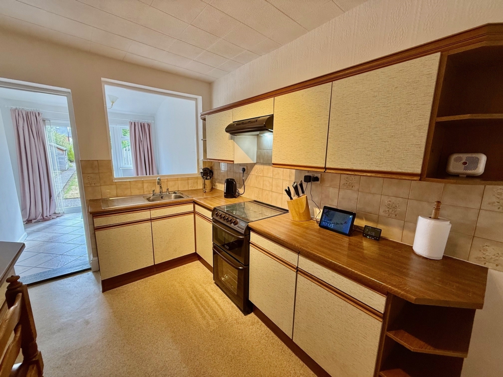
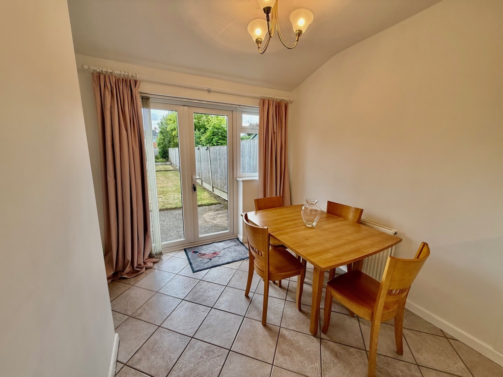
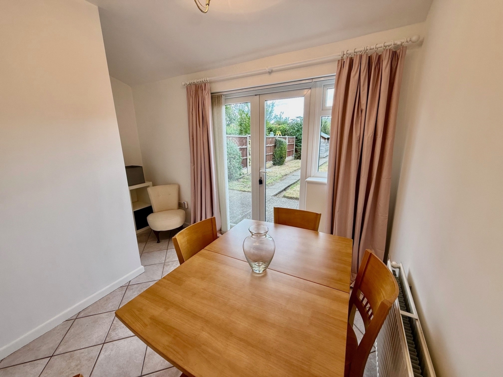
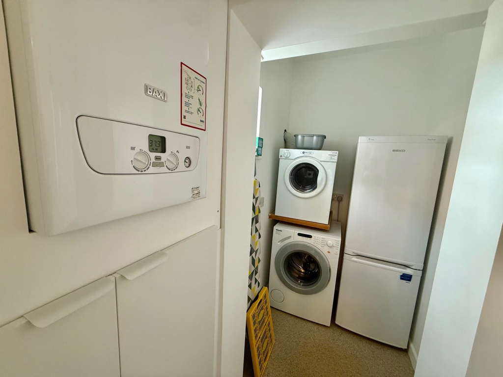
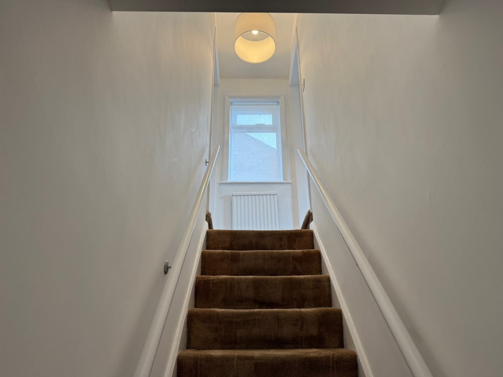
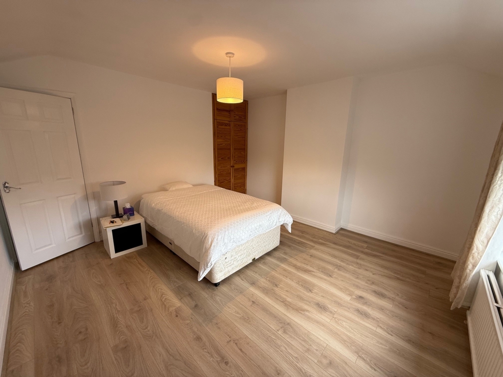
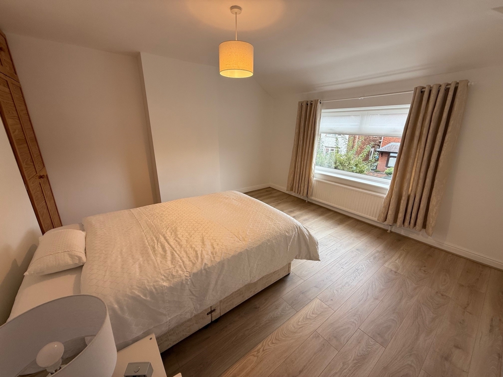
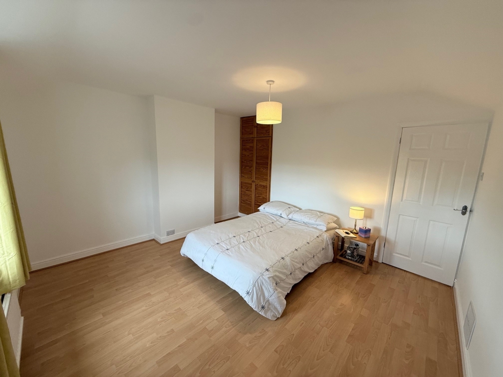
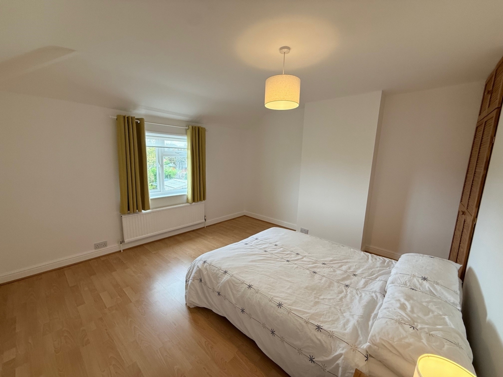
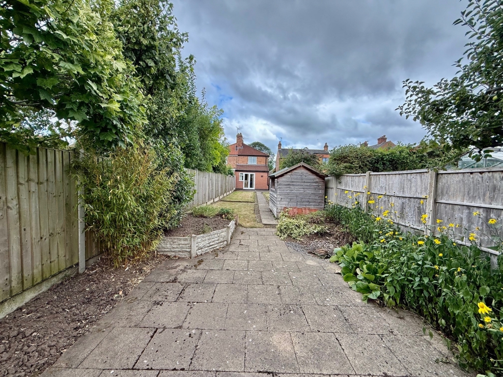
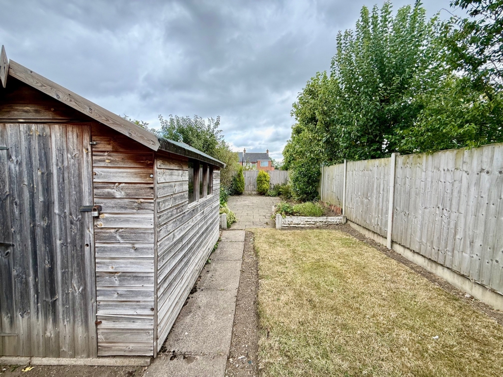
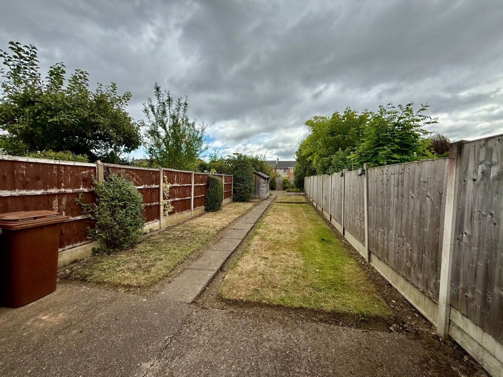
48 Main Street
Breaston
Derbyshire
DE72 3DX
