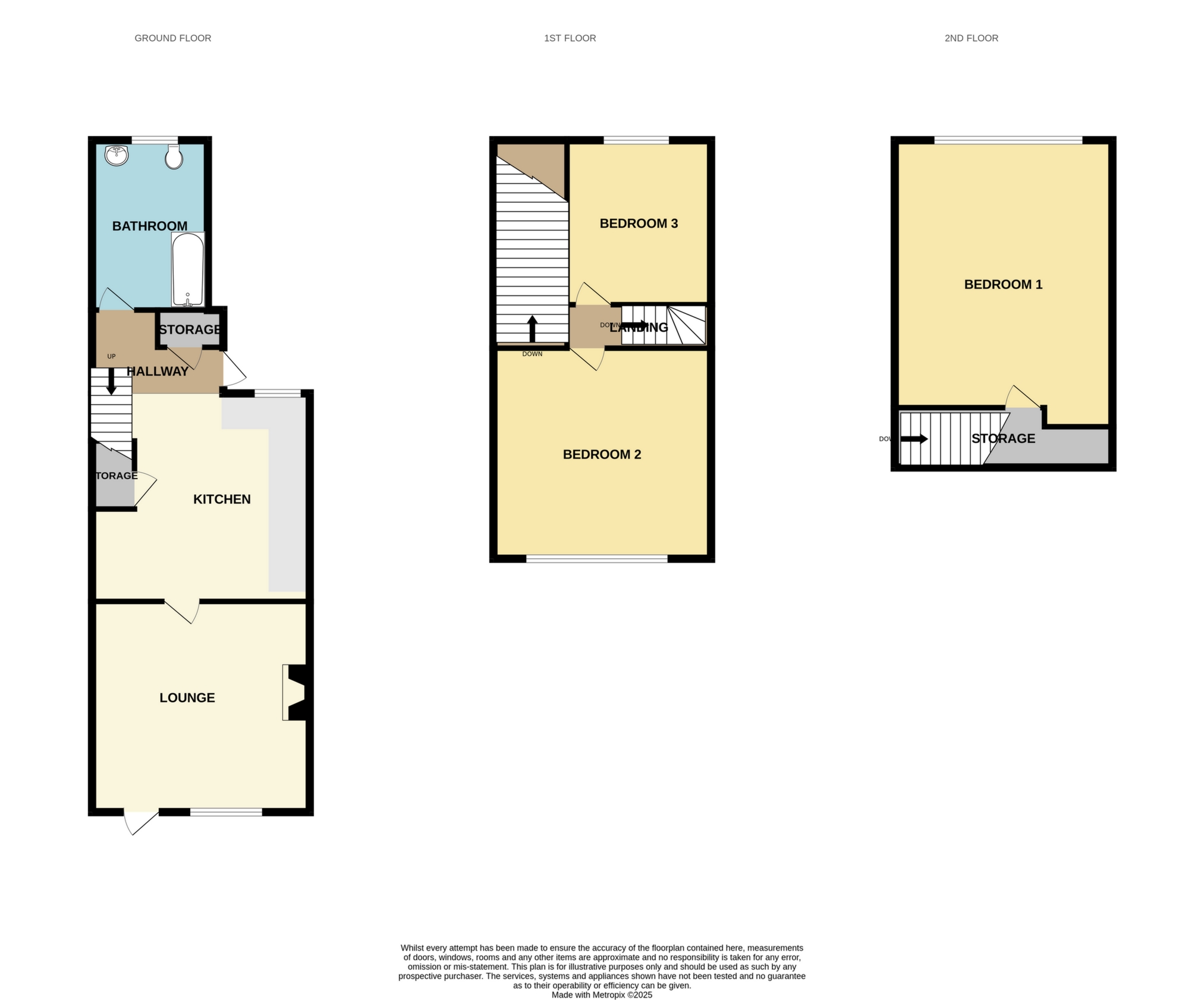 Tel: 01332 873875
Tel: 01332 873875
Weavers Cottage, Blind Lane, Breaston, DE72
Sold STC - Freehold - Fixed Price £230,000

3 Bedrooms, 1 Bathroom, Terraced, Freehold
Towns and Crawford are pleased to bring to the market this delightful three-story three-bedroom cottage in the centre of Breaston Village on Blind Lane. It has lots with character, enviably situated in the hub of the Breaston village. With an array of local shops and amenities just a stone's throw away as well as excellent transport links to both the A52 and M1, this charming property manages to combine both convenience and tranquillity.
To the front of the property is a small boundary wall with wrought iron railings that gives a small court yard area. Entering into the front lounge which has oak effect laminate flooring, a double-glazed window to the front elevation, an old pine built in cupboard housing the electric and gas meters, a gas wood burning effect stove sat in a fire place with oak mantle over. There is a central ceiling light and stripped original pine doors.
The kitchen has been recently refurbished with pale colour shaker style cabinets, with integrated fridge freezer, induction hob with under counter electric oven and overhead extraction fan. There are plenty of storage cupboards and pan drawers. The laminate counter tops in a marble effect are also used as up stands and cooker splash back and there is a stainless-steel sink with mixer tap over. Rear elevation window and strip spot lights to the ceiling. Off the kitchen is a handy understairs storage room with an original pine door. Also off the kitchen is a full height cupboard housing the combination boiler and has space and plumbing for a washing machine below.
The down stairs bathroom is part tiled with tiled flooring; a pedestal wash hand basin, WC and full bath with main fed shower over and a glass half panel shower screen. There is a rear elevation double glazed window.
On the first floor there are two bedrooms, The bedroom to the front of the cottage is a double bedroom and has a small original pine door that offers great storage space under the second flight of stairs.
The second bedroom to the rear has a bulk head box; but still leaves a good size single bedroom or excellent study.
On the second floor is a further double bedroom in the loft space that has a high-rise double-glazed window to the rear; a feature oak beam and through the narrow pine door is more loft space for storage.
The courtyard garden is Low maintenance paved with shared access. There is gated access to the side of the property.
Being situated in the heart of Breaston there are several village pubs and amenities within walking distance. It is also close to several primary schools including Firfield Primary School just a short walk away and within the Friesland Secondary School catchment area. Breaston recreation ground is also close by as well as several small conservation areas ideal for weekend strolls.
Room Sizes Weavers Cottage
Lounge : 12' x 12'
Kitchen: 10'.8'' x 7'.75''
Bathroom: 7'.6'' x 6'
Bedroom 1: Master 13'.8'' x 10'.5''
Bedroom 2 : 9'.6'' x 11'.8''
Bedroom 3: 10'.8'' x 10'.7''
Purchaser information - Under the Protecting Against Money Laundering and the Proceeds of Crime Act 2002, Towns and Crawford Limited require any successful purchasers proceeding with a purchase to provide two forms of identification i.e. passport or photocard driving licence and a recent utility bill.
This evidence will be required prior to Towns and Crawford Limited instructing solicitors in the purchase or the sale of a property.

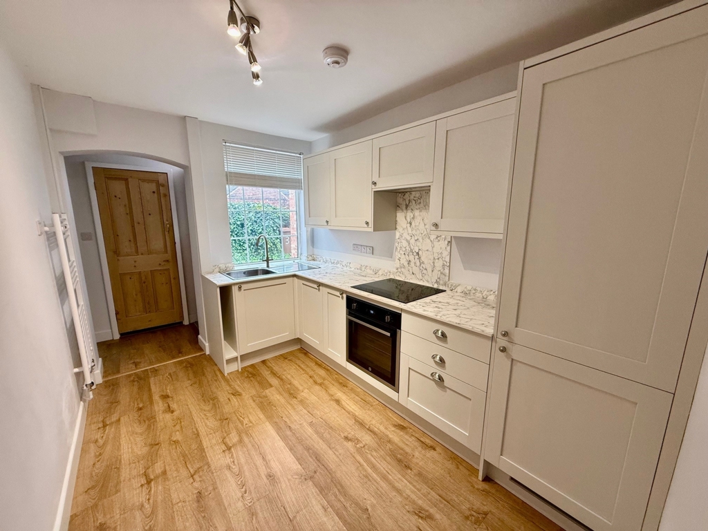
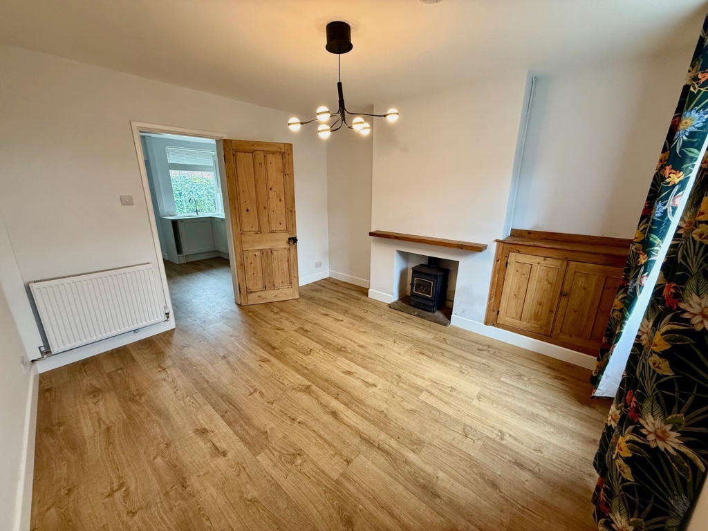
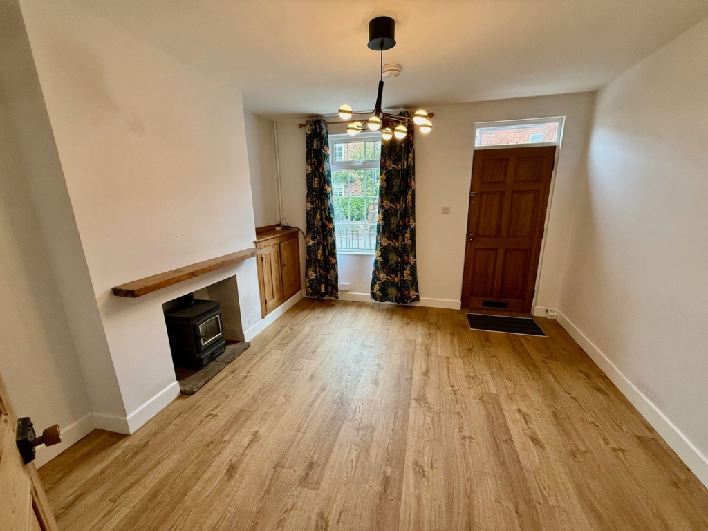
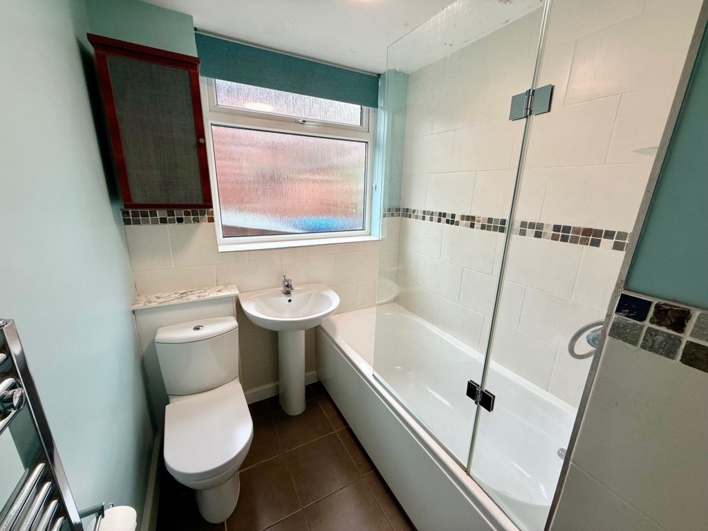
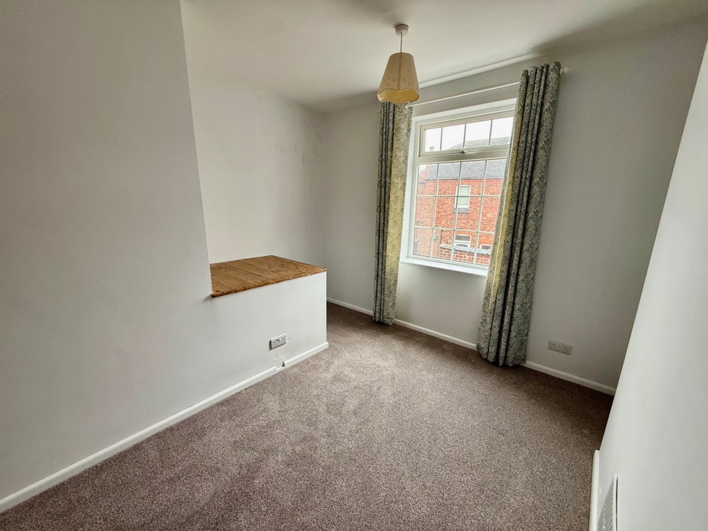
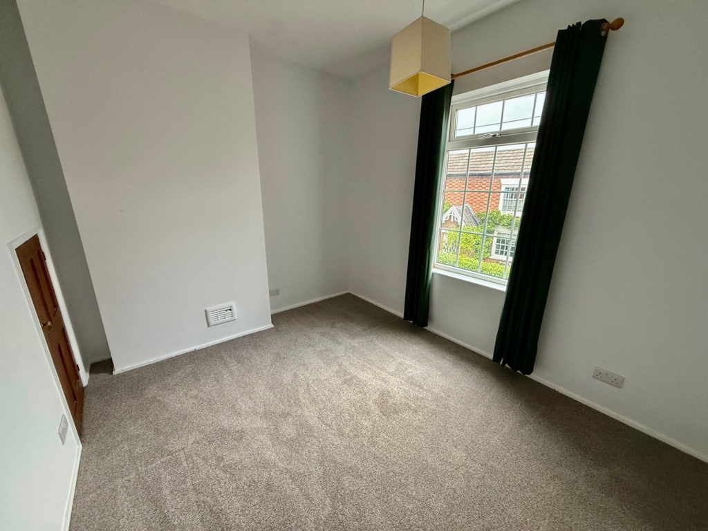
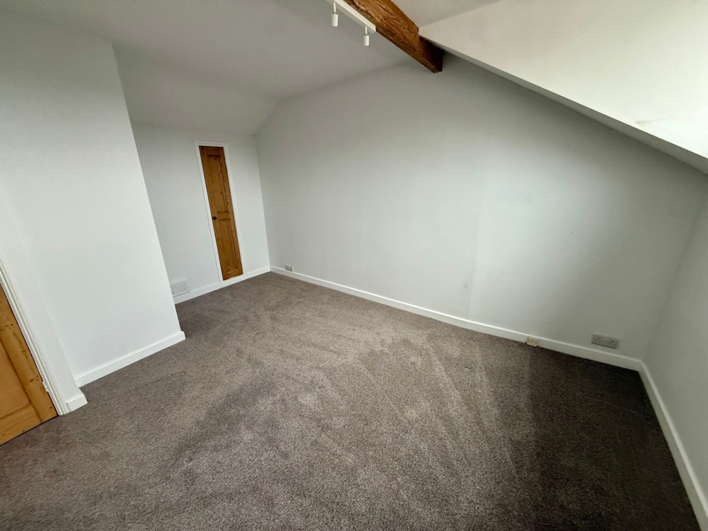
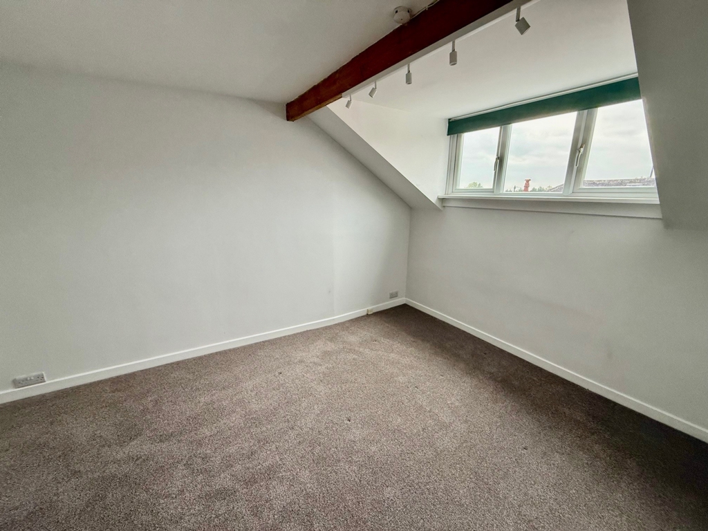
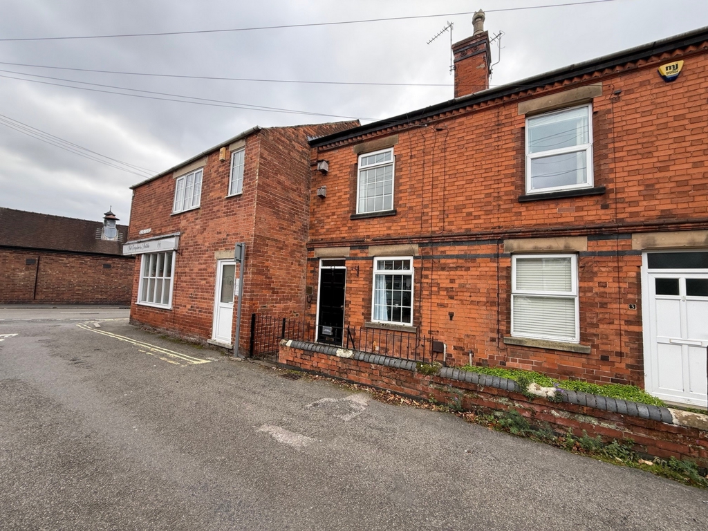
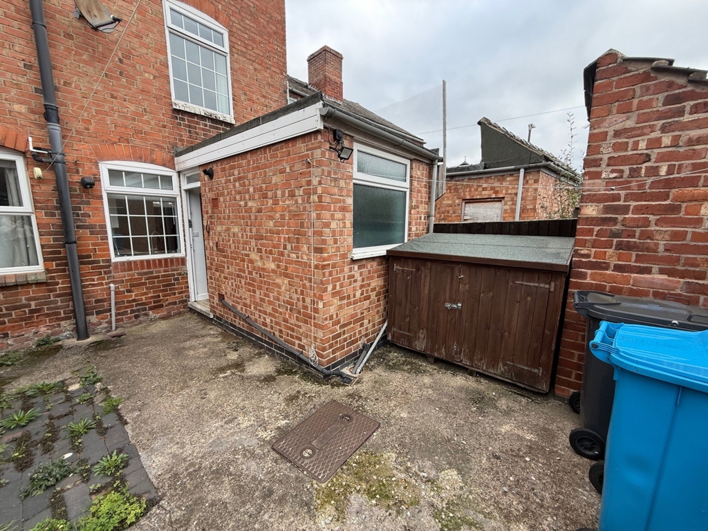
48 Main Street
Breaston
Derbyshire
DE72 3DX
