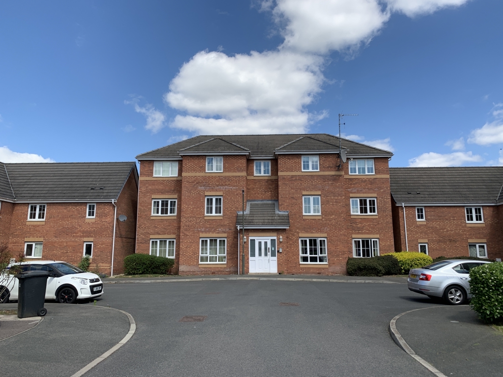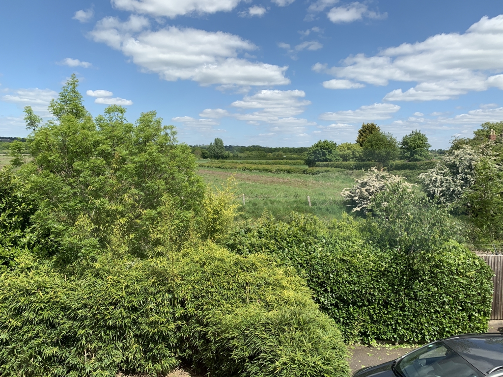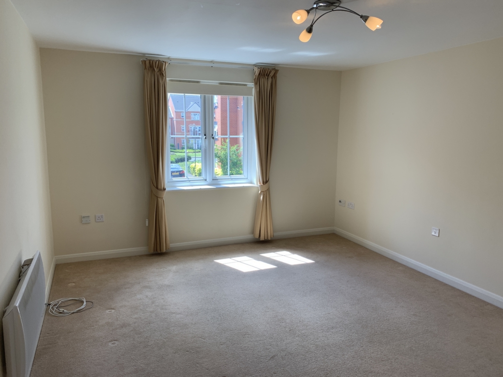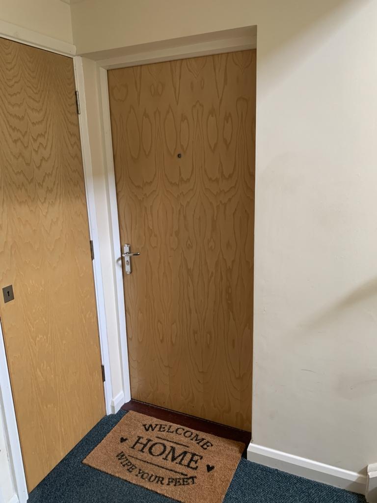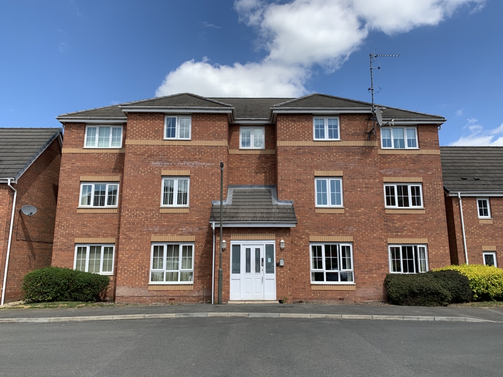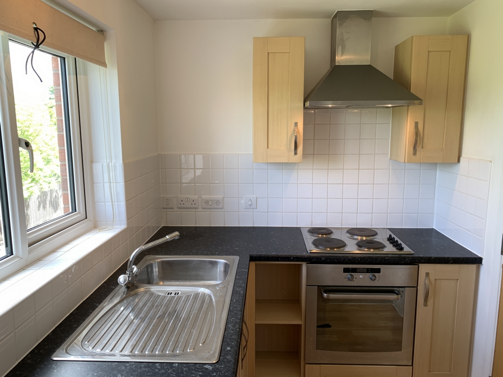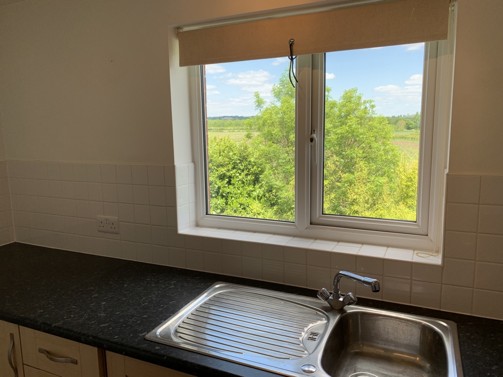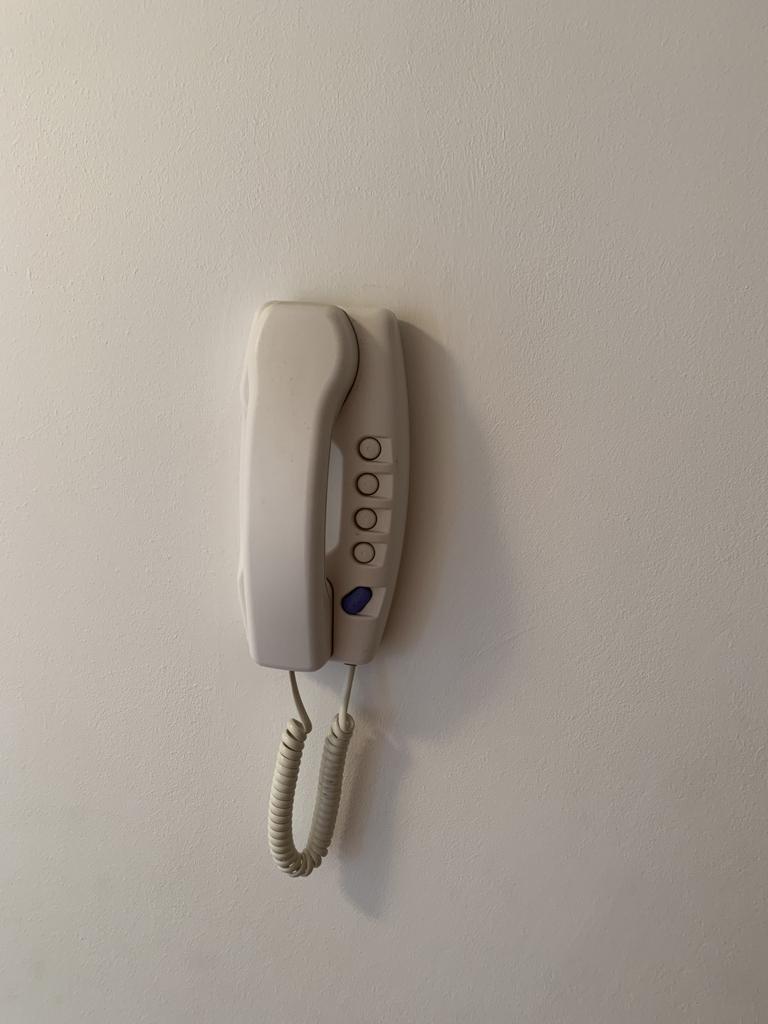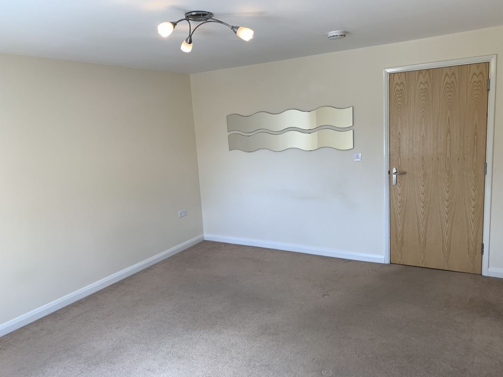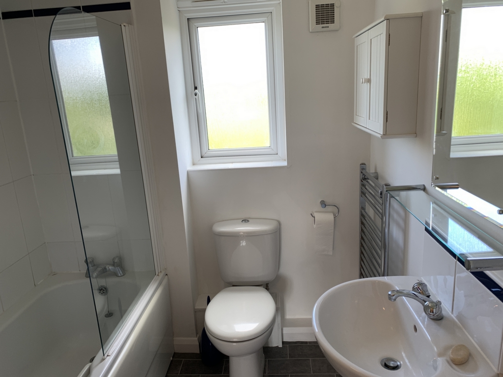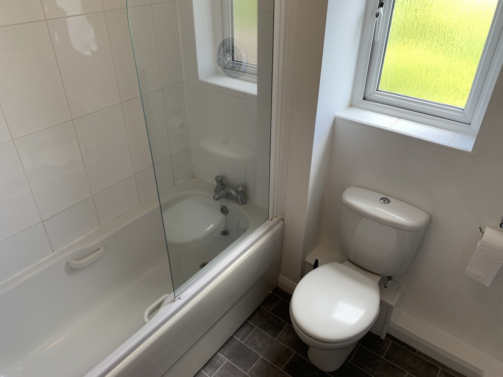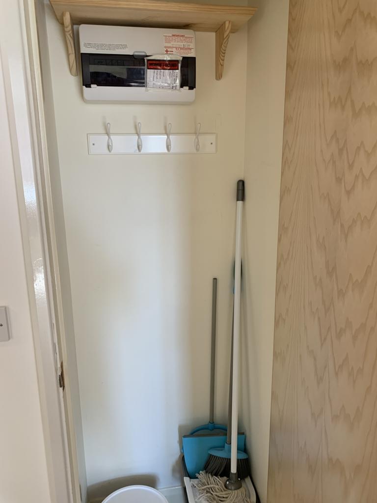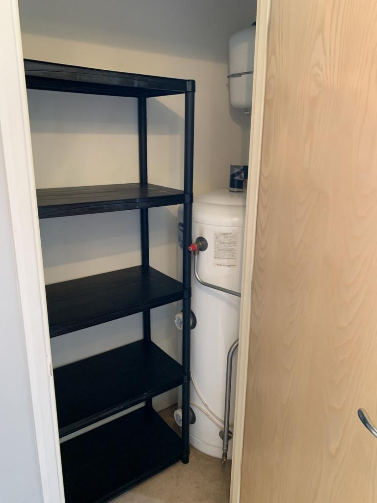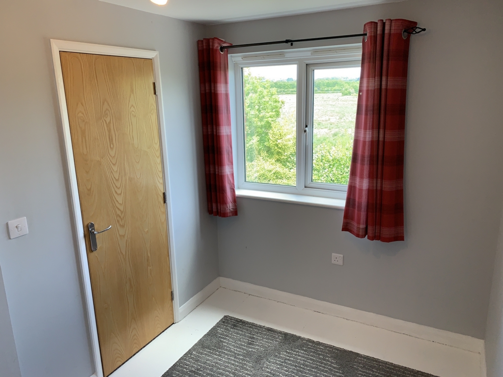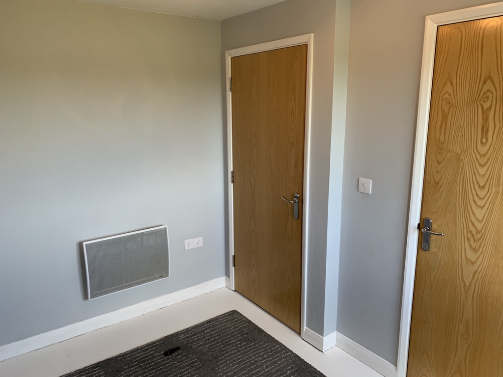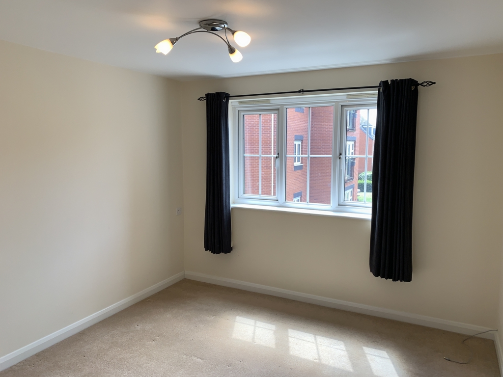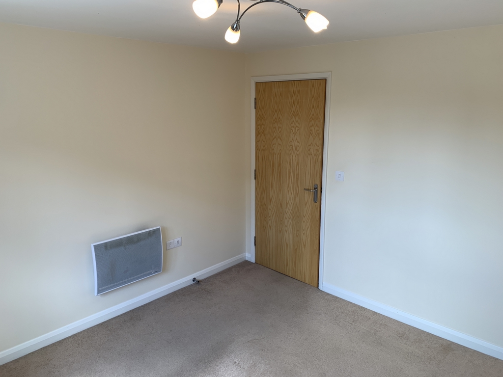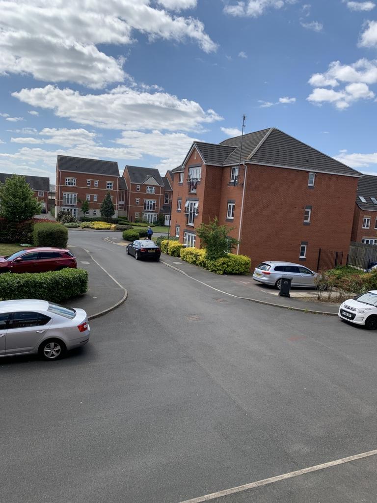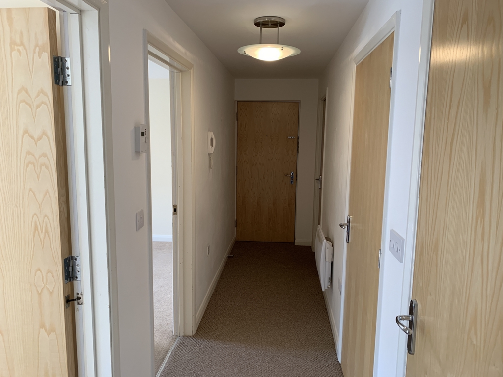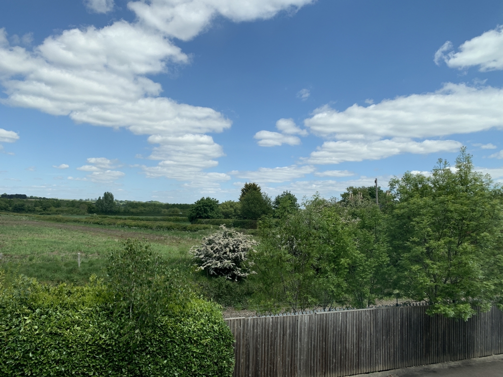2 Bedroom Apartment For Sale in Draycott - £119,000
Great investment opportunity
2 Bedroom Apartment
1st Floor apartment
Views over the railway towards open countryside
1 allocated parking space
Electric heating
Draycott village within walking distance
Great transport links
Double glazed
Towns and Crawford are pleased to offer this lovely 2 bedroom (1st floor) apartment with views over the railway tracks to open countryside.
With phone entry system, the first floor apartment is spacious, well maintained and a great property and is available for a 6 month let.
An impressive building, the apartment is approached via communal entrance way.
The apartment has hallway, lounge/diner, kitchen, two bedrooms and a bathroom.
Outside the property there is one allocated parking space. To the rear of the property are views of open fields over the railway and access to communual garden.
Great transport links and within walking distance of Draycott village centre.
Leasehold - costs are £180.00 per annum (protected for 21 years from 2005) paid 6 monthly.
134 years remaining on the lease.
6 months ground rent and service charge due 1st July of £821.00 (annually £1642.00)
Also a balancing charge is due annually (in the region of £100.00)
Room description and measurements (Approximate and for guidance only)
Lounge/Diner
12' x 15' (3.66m x 4.57m)
This bright, spacious room overlooks the front elevation.
Kitchen
7'10" x 6'11" (2.38m x 2.1m)
Overlooking the open fields to the rear. Contains base and wall units, integrated washer, space for fridge freezer, oven, hob and extractor.
Corridor with all doors off and a useful storage cupboard.
Bedroom One
10'5" x 11'1" (3.17m x 3.38m)
The larger of the two bedrooms with window facing the front elevation
Bedroom Two
7'4" x 10'4" (2.23m x 3.14m)
Facing rear elevation this room gives access to a built in cupboard for water tank and storage
Bathroom
4'3" x 6'11" (1.29m x 2.1m)
With heated towel rail, shaver point, bath with shower over, WHB and WC
There is a small communal garden to the rear and the property benefits from 1 allocated parking space.
Any floor plans or measurements are for guidance only and these details form no part of any contract
Purchaser information - Under the Protecting Against Money Laundering and the Proceeds of Crime Act 2002, Towns and Crawford Limited require any successful purchasers proceeding with a purchase to provide two forms of identification i.e. passport or photocard driving licence and a recent utility bill.
This evidence will be required prior to Towns and Crawford Limited instructing solicitors in the purchase or the sale of a property.
IMPORTANT NOTICE
Descriptions of the property are subjective and are used in good faith as an opinion and NOT as a statement of fact. Please make further specific enquires to ensure that our descriptions are likely to match any expectations you may have of the property. We have not tested any services, systems or appliances at this property. We strongly recommend that all the information we provide be verified by you on inspection, and by your Surveyor and Conveyancer.



