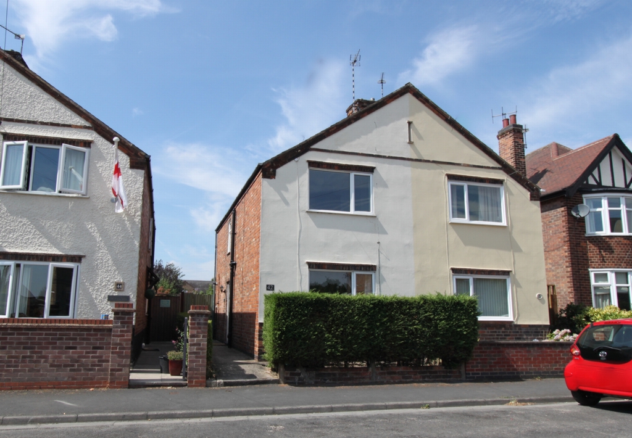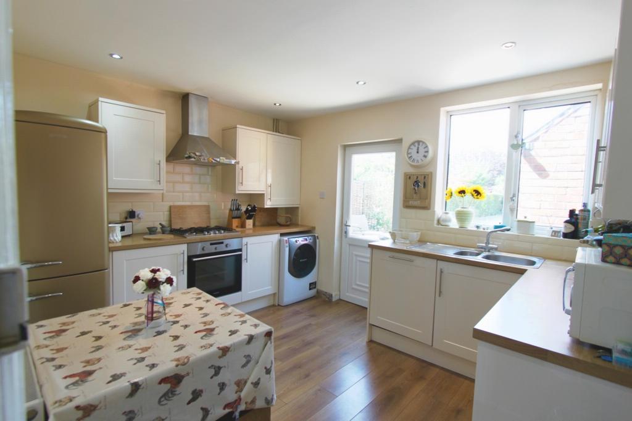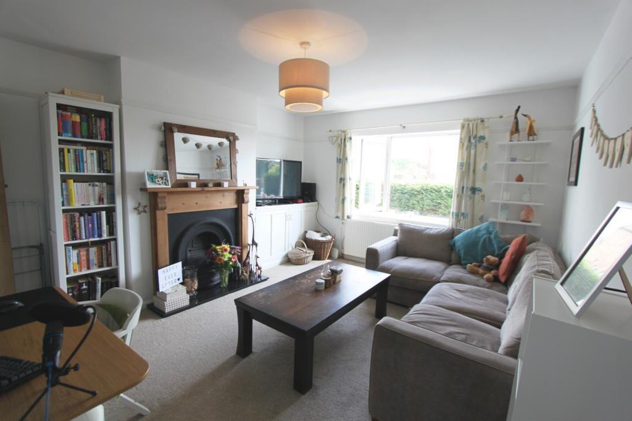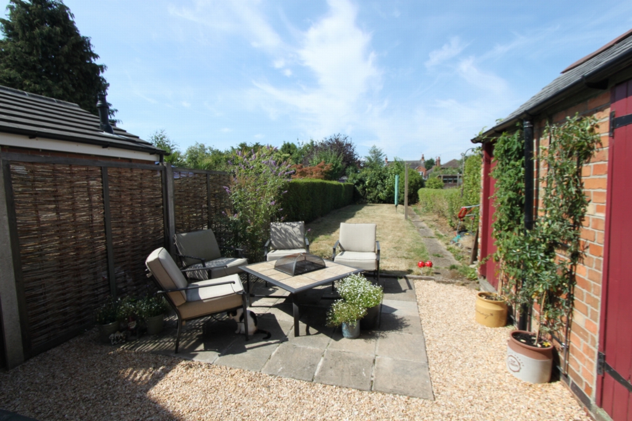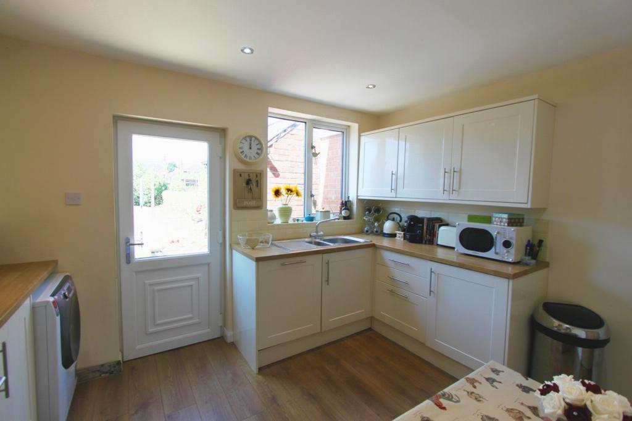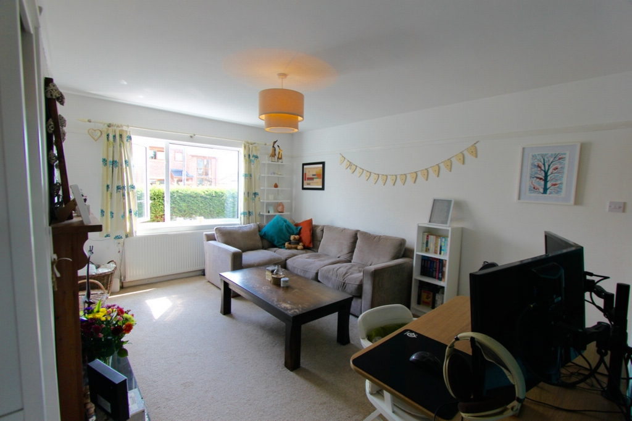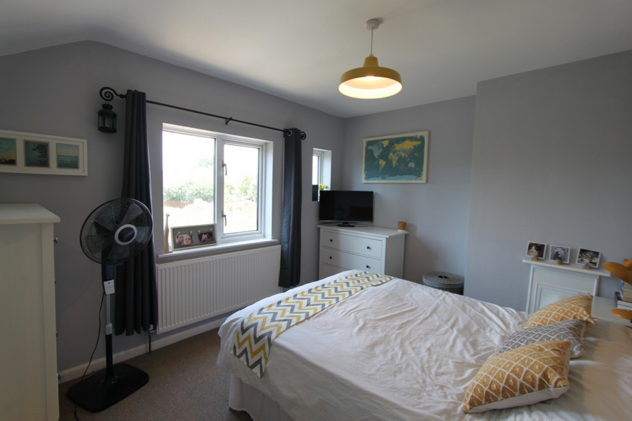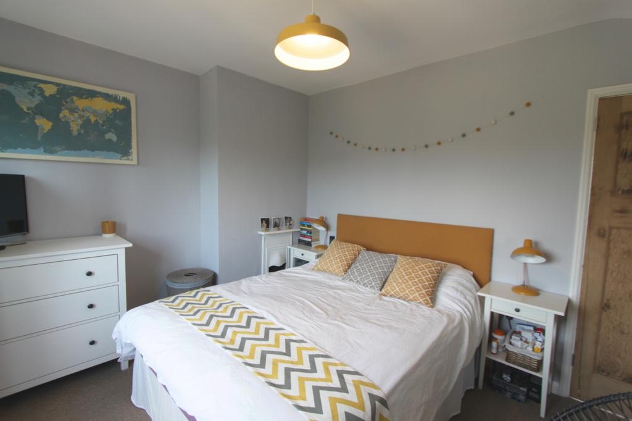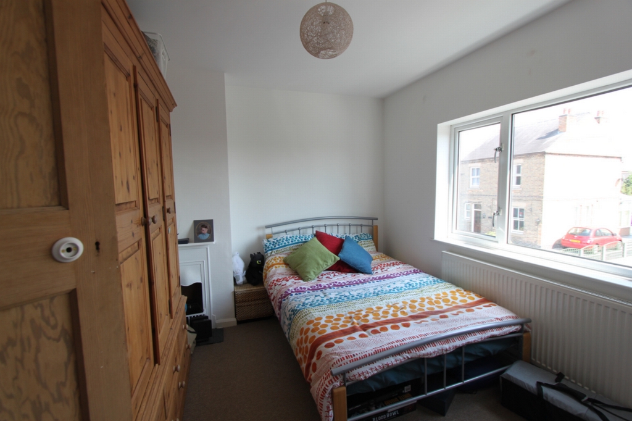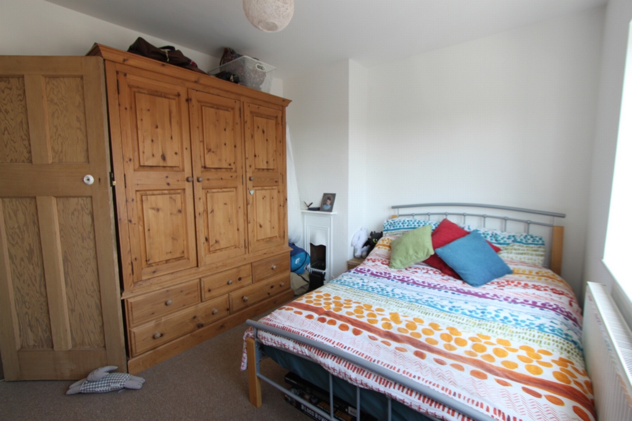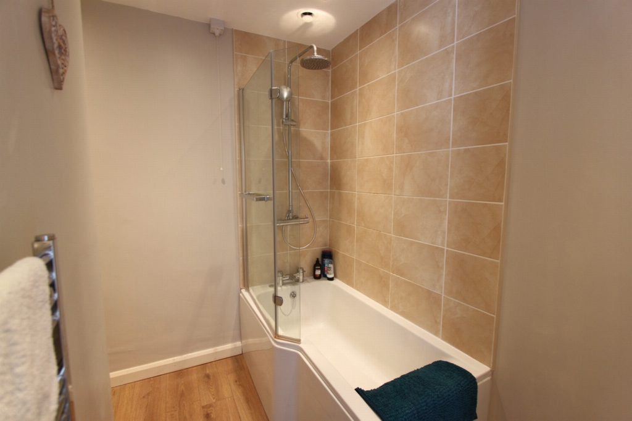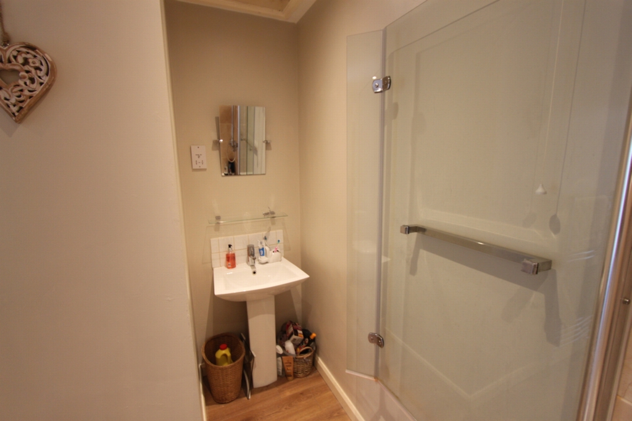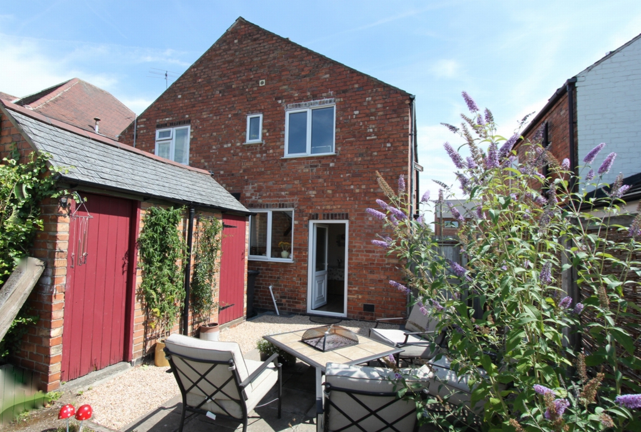2 Bedroom Semi Detached Sold STC in Breaston - OIRO £170,000
Double Glazing
Two Double Bedrooms
Sought After Location
Sunny Rear Garden
Plenty of Storage
Victorian Fireplace
We are very pleased to offer this delightful two bedroom house on Richmond Avenue in the sought after village of Breaston. It's a first time buyers dream home, an updated modern home retaining character.
A superbly updated and modernised 2 double bedroom semi detached character house, situated on a good size west facing plot with double glazing and a relatively recently installed boiler. The property benefits from being re-wired within the last 5 years.
Entering the hallway from the side there is built in storage in the hallway, leading through to an attractive lounge with period style gas fire and hard wood mantle surround.
To the right of the fireplace is alcove storage cupboards. Window to the front of the house and neutral carpeting, there is also a radiator and T.V. point.
Through to the rear of the house is an attractive dining kitchen with integrated dish washer and space for a fridge freezer and washing machine. There is a comprehensive range of pale cream Shaker style units with wood effect work tops. A stainless steel inset sink and mixer tap, There is a four ring gas hob and an electric oven.The back door leads out to a perfectly placed sunny patio on this south west facing garden.
On the first floor are two double bedrooms, both of a generous size and both housing attractive original fireplaces.
The family bathroom has a shower over the bath and has part tiling in a neural colour
Outside there is a warm and sunny garden mainly laid to lawn; with a smart patio area close to the house. There are two outside storage sheds.
Richmond Avenue is an excellent residential location giving easy access to Breaston village shops and amenities and only a short drive to A52 and M1 motorway.
Entrance porch : 4' x 2'11 under-stairs storage
Lounge : 14'11 x 12'2
Lobby : 2'10
Kitchen : 12'2 x 9'10
First floor :
Bedroom 1 : 12'4 x 9'11
Bedroom 2 : 12'1 x 9'6
Bathroom : 9' x 8'4 (max - L shape)
Outside :
West facing rear garden
Outhouses : Storage
These measurements are for guidance only and are approximate
These details form no part of any contract,.
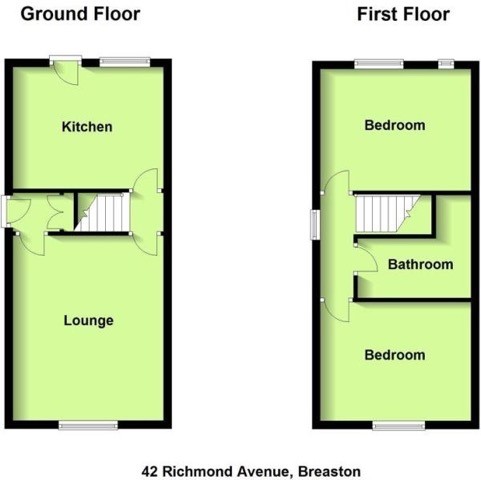
IMPORTANT NOTICE
Descriptions of the property are subjective and are used in good faith as an opinion and NOT as a statement of fact. Please make further specific enquires to ensure that our descriptions are likely to match any expectations you may have of the property. We have not tested any services, systems or appliances at this property. We strongly recommend that all the information we provide be verified by you on inspection, and by your Surveyor and Conveyancer.



