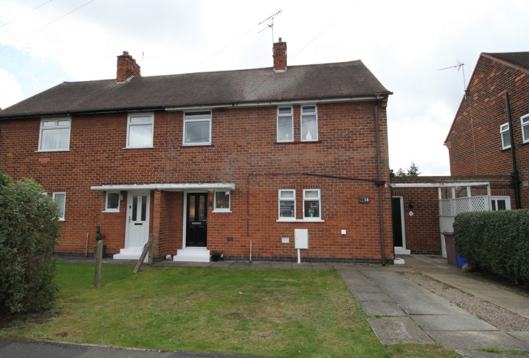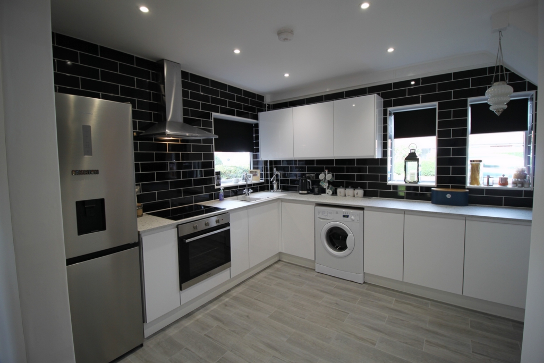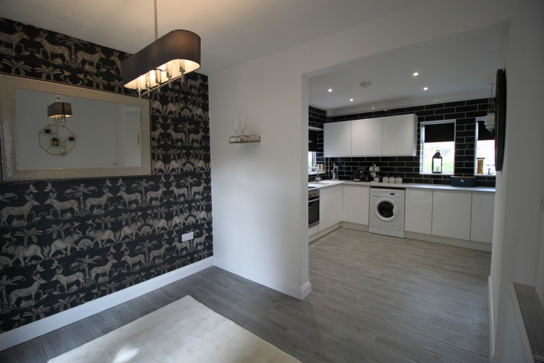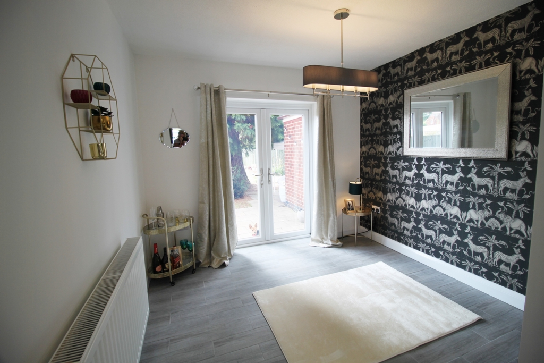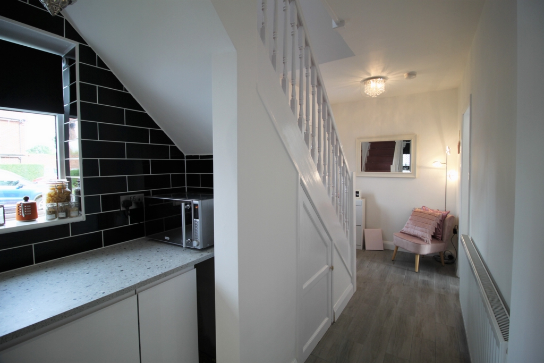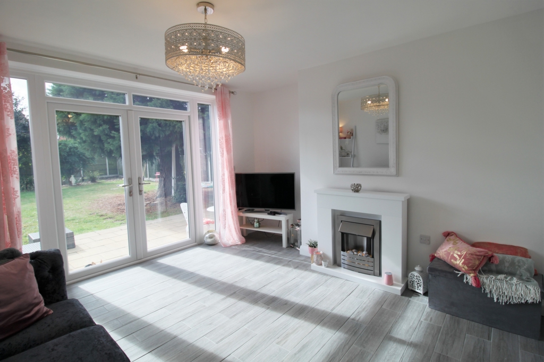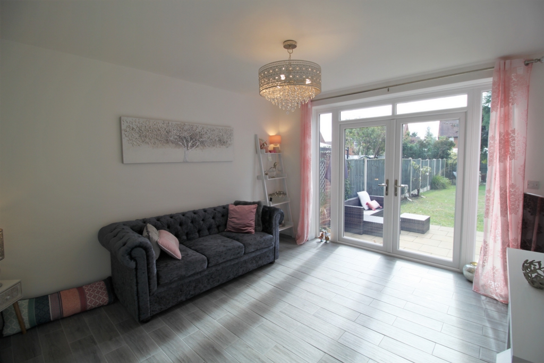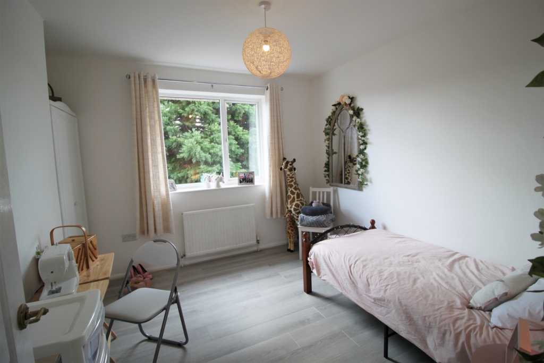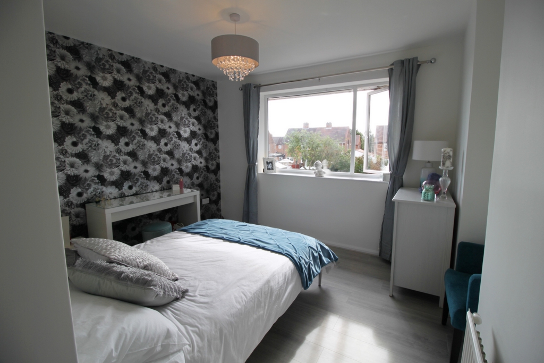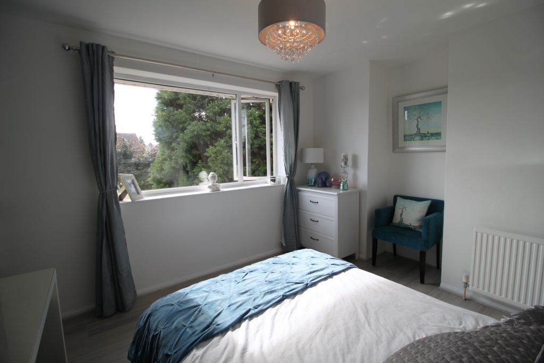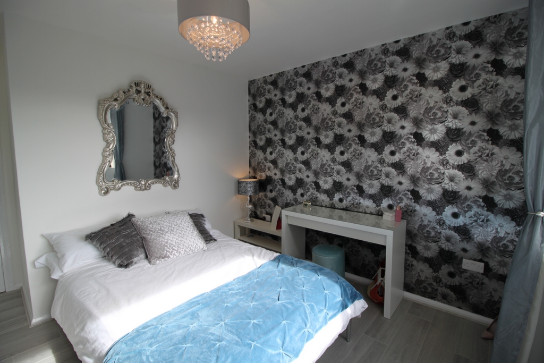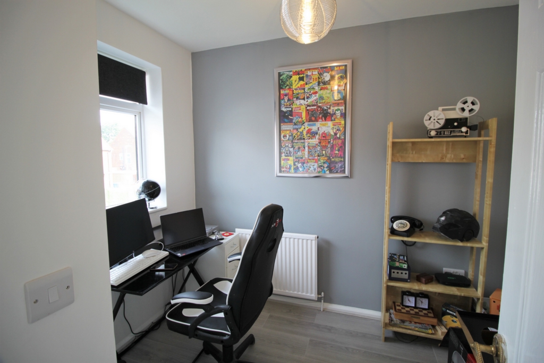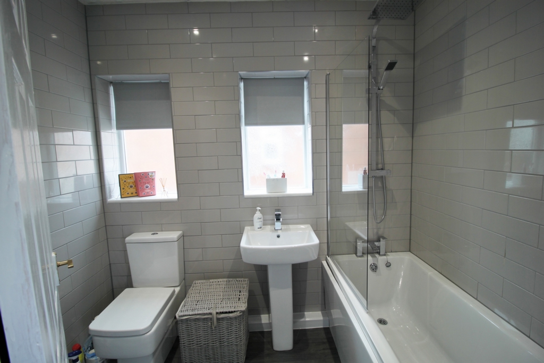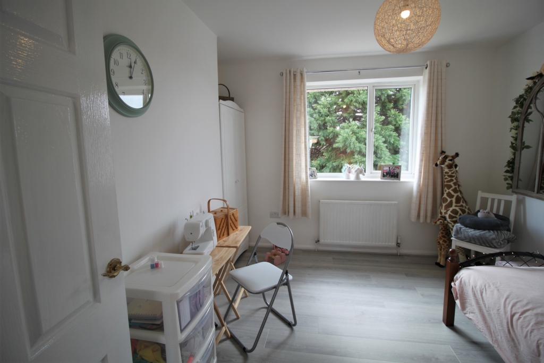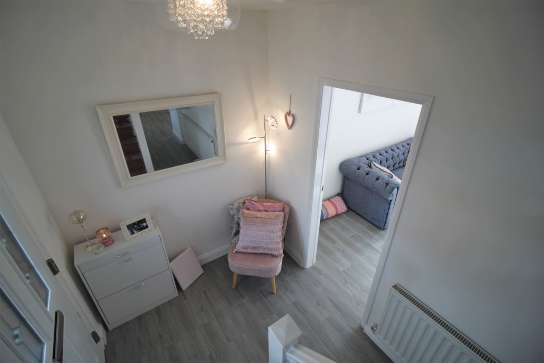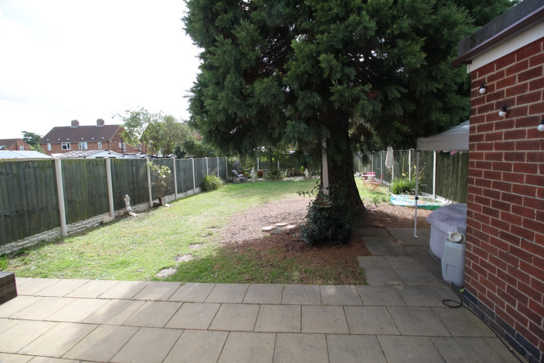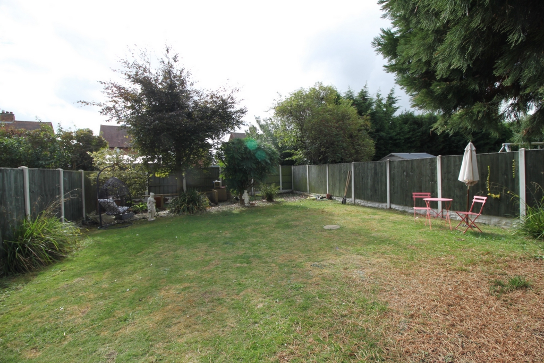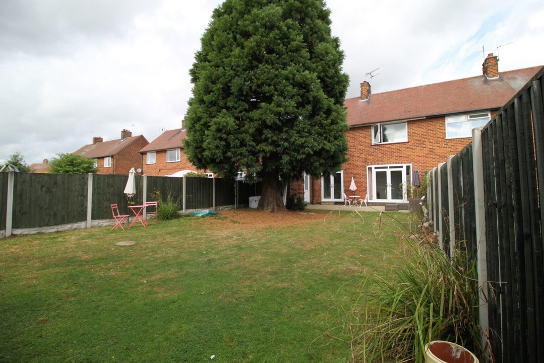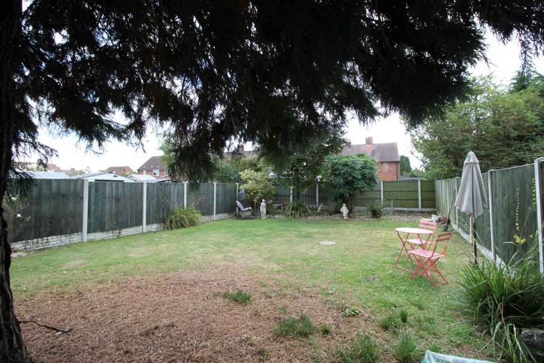3 Bedroom Semi Detached Sold STC in Breaston - Offers Over £250,000
Refurbished
Great Location
Good Schools
Sunny Large Garden
Off Street Parking
New Bathroom
New Kitchen
Out Buildings
Double Glazing
Three Bedrooms
We are very pleased to offer this completely refurbished generous and immaculately presented three-bedroom semi-detached house that has lots of space for a growing family, off street parking, a sunny rear garden.
In brief the property includes a spacious entrance hall, lounge, kitchen and open-plan dining room, the outbuilding includes a ground floor w.c. and to the first floor there are three good size bedrooms and family bathroom. Outside there is parking to the front and a privately enclosed garden to the rear which is of a very good size and south facing.
Entrance Hall - New composite front door to front entrance hall, UPVC double glazed window to the front, newly fitted grey carpet on stairs to the first floor, under stairs storage cupboard, radiator and door to:
Lounge - 3.89m x 3.86m approx (12'9 x 12'8 approx) - New UPVC double glazed French style doors to the rear garden patio area, feature fireplace with electric fire and white surround, mid grey wood effect porcelain tiling, radiator and TV point.
Kitchen - 3.40m x 3.07m approx (11'2 x 10'1 approx) - New modern wall, base and drawer units with roll edged work surface over, 1½ bowl sink and drainer with mixer tap, tiled walls and splashbacks, plumbing for automatic washing machine, induction hob and electric oven, appliance space, UPVC double glazed French style doors to the rear garden, windows to the front and side, coving to the ceiling and wood effect porcelain tiling to the floor and open to:
Dining Room - 2.69m x 2.97m approx (8'10 x 9'9 approx) - Radiator and double glazed French style doors to the rear garden.
First Floor Landing - Two UPVC double glazed windows to the front, airing/storage cupboard housing the gas central heating boiler, access to the loft and doors to: All bedrooms and landing have a mid-grey wood effect laminate floor covering.
Bedroom 1 - 3.40m x 3.10m approx (11'2 x 10'2 approx) - UPVC double glazed window to the rear, radiator.
Bedroom 2 - 3.43m x 2.97m approx (11'3 x 9'9 approx) - UPVC double glazed window to the rear and radiator.
Bedroom 3 - 2.74m x 2.36m approx (9' x 7'9 approx) - UPVC double glazed window to the front, radiator and overstairs storage cupboard.
Bathroom - New refurbished modern bathroom with full tiling. White three-piece suite comprising panelled bath with electric shower over, pedestal wash hand basin, low flush w.c., tiled splashbacks, radiator, two UVPC double glazed windows to the side.
Outside - To the front of the property there is parking and a lawn with a pathway leading to the front entrance door, all privately enclosed with hedged boundaries. To the rear there is a patio area to the immediate property leading to the lawn which is of a good size and south facing. There are trees and mature shrubs and all privately enclosed with fenced boundaries.
Outbuilding - 5.51m x 5.21m approx (18'1 x 17'1 approx) - Front entrance door, outside tap, light and power, door to:
Cloaks/W.C. - With a low flush w.c. and window.
Store Room - With window and shelving.
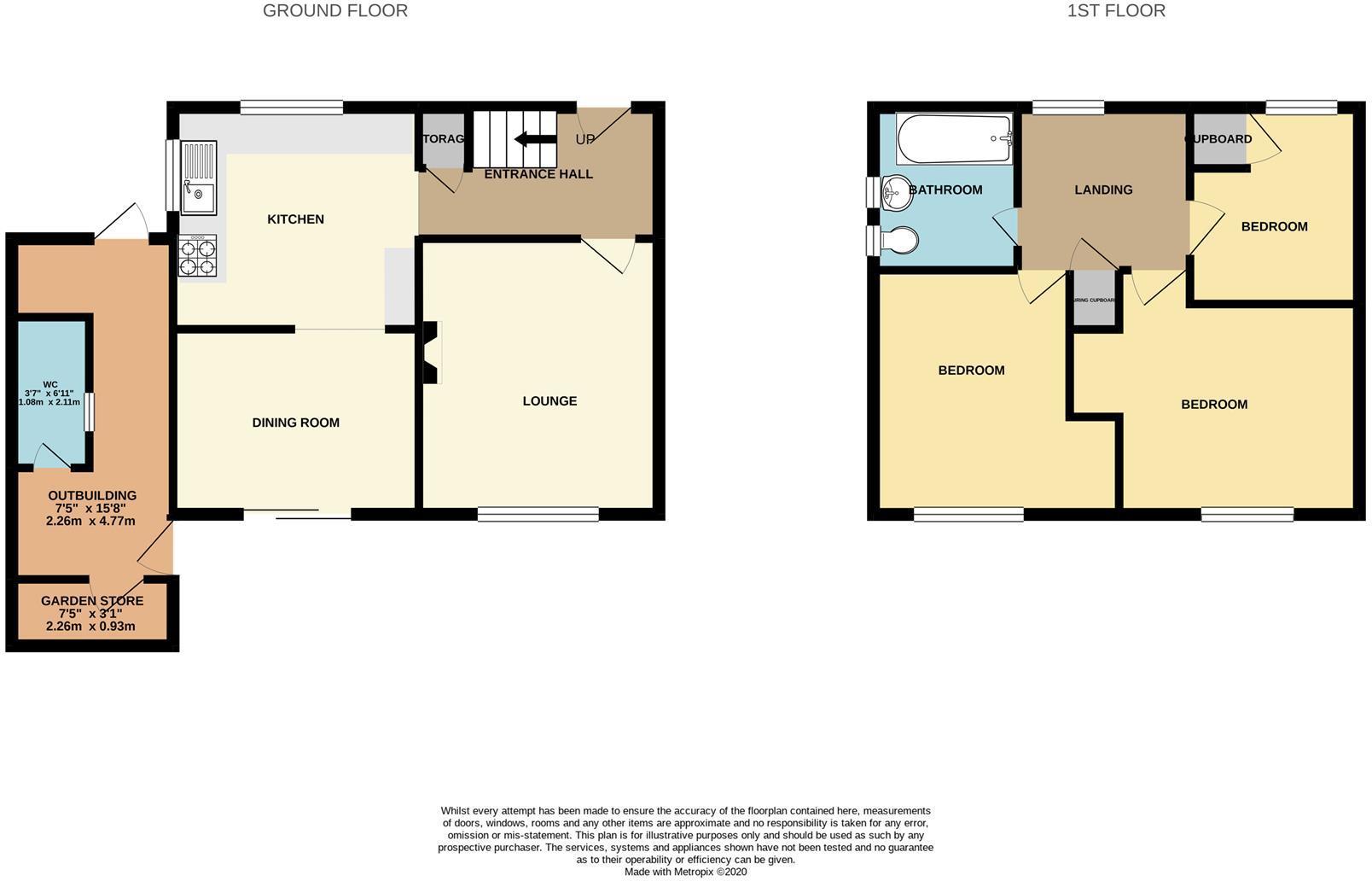
IMPORTANT NOTICE
Descriptions of the property are subjective and are used in good faith as an opinion and NOT as a statement of fact. Please make further specific enquires to ensure that our descriptions are likely to match any expectations you may have of the property. We have not tested any services, systems or appliances at this property. We strongly recommend that all the information we provide be verified by you on inspection, and by your Surveyor and Conveyancer.



