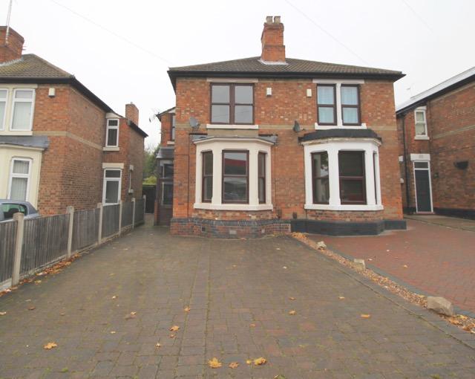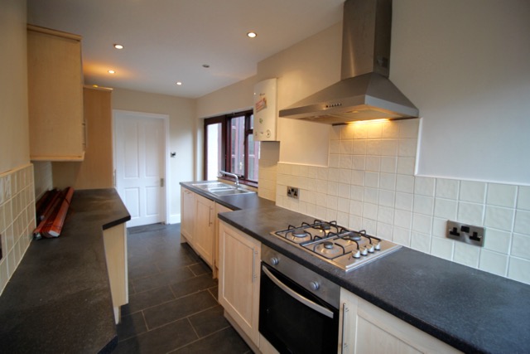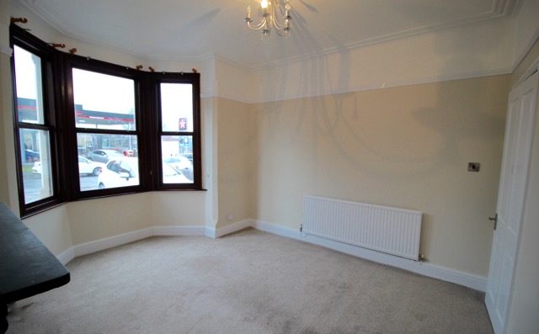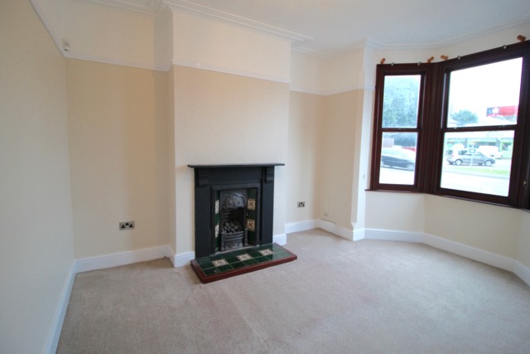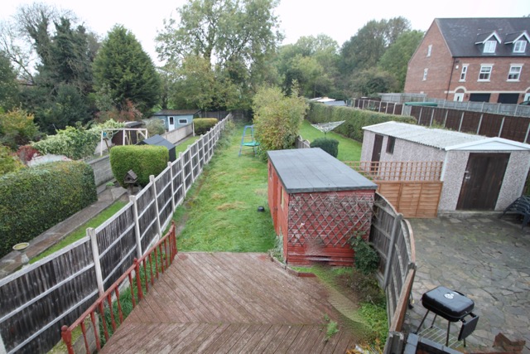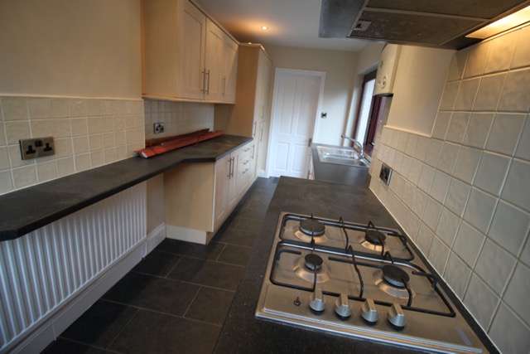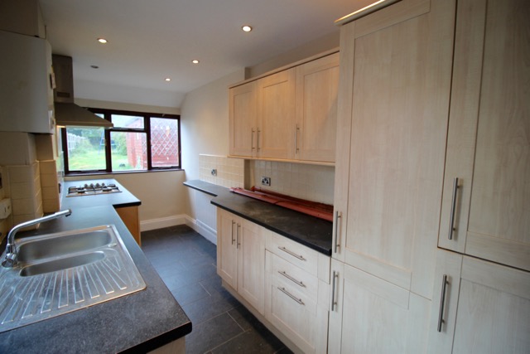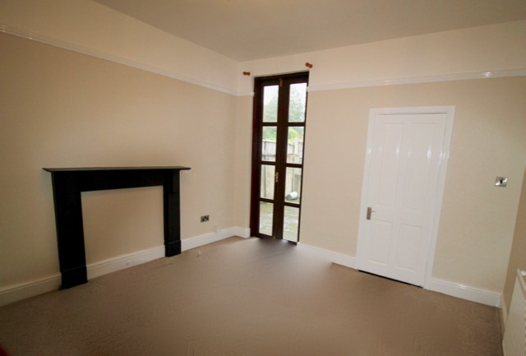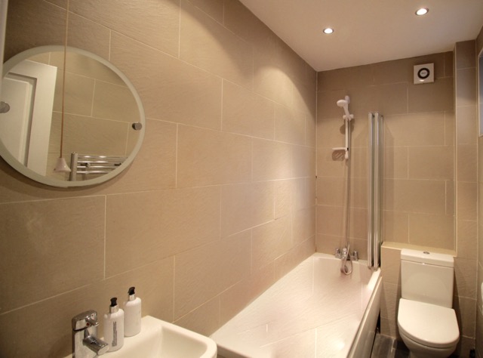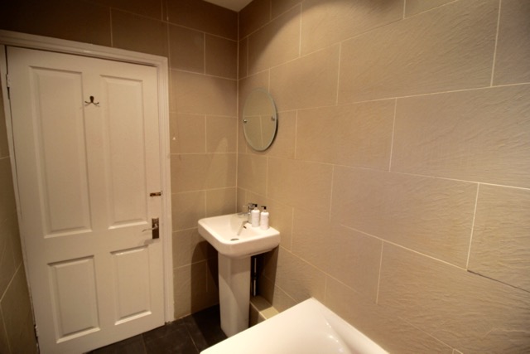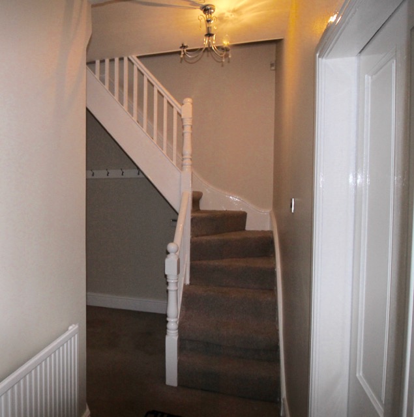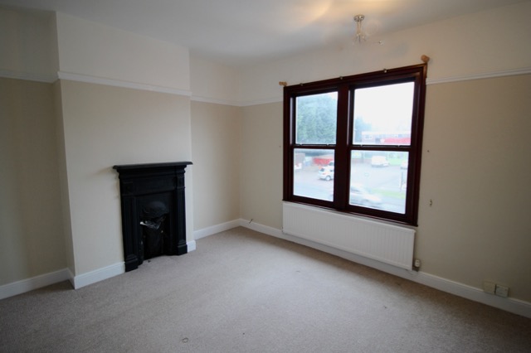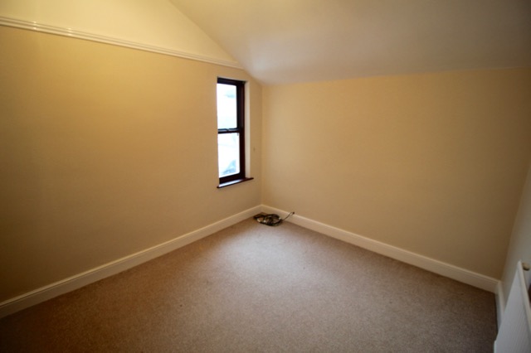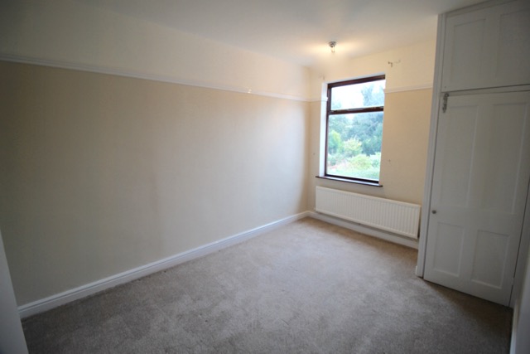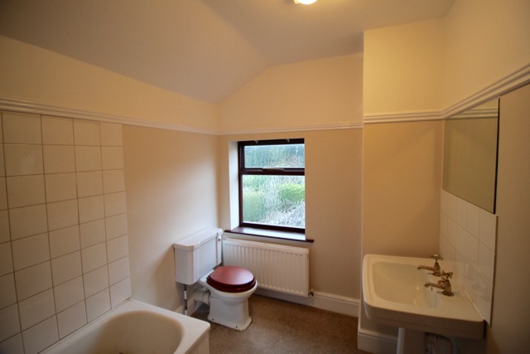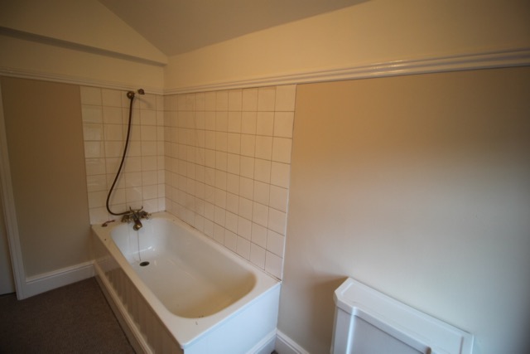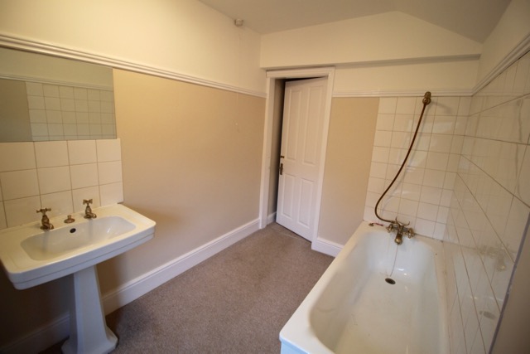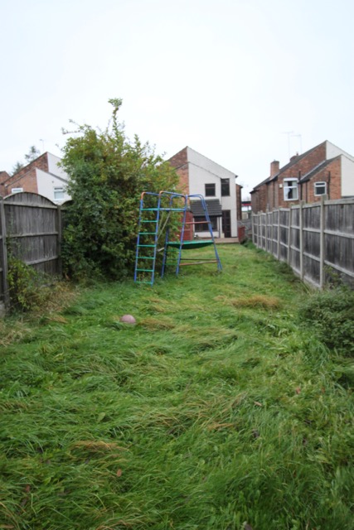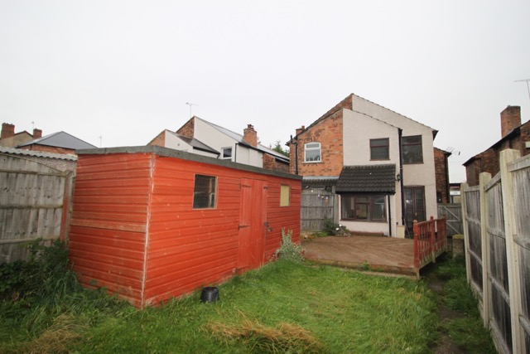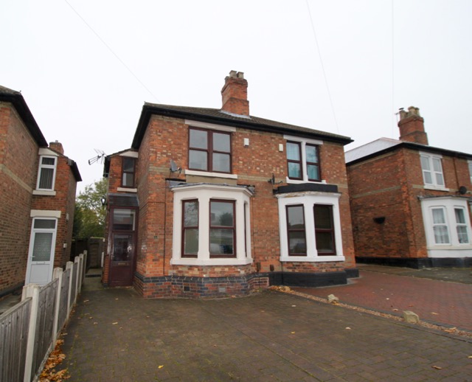3 Bedroom Terraced Sold STC in Spondon - Offers Over £160,000
Large Family Semi
Two good sized reception rooms
Downstairs and upstairs bathrooms
Off road parking
Large rear garden
Decked patio area
Integrated kitchen appliances
A fabulous three bedroom Victorian semi detached house with lots of original features and very generous room sizes. This house is in a ready to move into condition and in brief has a large and light front lounge with original coving and a stunning Victorian fireplace. The Dining room has tall French style double doors leading to the outside rear garden.The kitchen has a range of low and high level units in a pale wood.
A most attractive Victorian staircase with half landing takes you to the first floor that has three very generous bedrooms and a full suite bathroom.
Porch with single glazed window to side elevation and exterior wooden door into:
Entrance Hall with two ceiling light points, coving to ceiling, central heating radiator, single glazed window to side elevation and stairs which lead to the first floor with storage cupboard beneath.
Lounge 14'4" (4.37m)(into bay) x 12'3" (3.73m) (into recess). with ceiling light point set within decorative ceiling rose, coving to ceiling, central heating radiator and double glazed bay window to front elevation. The focal point of the room is an original Victorian fireplace with tiled heath and backdrop with inset coal effect gas fire.
Dining Room 12'7" x 12'2" (3.84m x 3.7m). with ceiling light point, central heating radiator and feature French doors overlooking rear garden.
Kitchen 16' (4.88m) x 6'8" (2.03m)(maximum). Fitted with a range of matching wooden fronted eye and base level units with roll edge worktops over incorporating gas hob and stainless steel sink unit with double drainer. Built-in electric oven dishwasher, washing machine and fridge/freezer. Complementary ceramic splashback tiling and tile effect flooring. Breakfast bar area. Two ceiling light point, central heating radiator, wall mounted boiler, single glazed windows to side and rear elevation and wooden exterior door leading to rear.
Bathroom appointed with a white three-piece suite comprising encased panelled bath with shower over, pedestal washhand basin and closed-coupled WC. Co-ordinating splashback tiling and floor tiling. Ceiling light point, central heating radiator and single glazed window to rear elevation.
Stairs lead to:
First floor landing with ceiling light point and loft hatch providing access to roof space with light point.
Bedroom One 12'3" (3.73m) (into recess) x 11'5" (3.48m). with ceiling light point, central heating radiator and double glazed window to front elevation. Having a decorative Victorian fireplace.
Bedroom Two 12'8" x 9'2" (3.86m x 2.8m). with ceiling light point, central heating radiator and single glazed window to rear elevation. Cupboard off housing hot water tank and shelving for storage.
Bedroom Three 9'9" x 9'1" (2.97m x 2.77m). with ceiling light point, central heating radiator and double glazed window to front elevation.
Bathroom fitted with a white three-piece suite comprising of encased panelled bath with shower over, pedestal wash hand basin and close-couple WC. Ceramic splashback tiling and useful storage shelving. Ceiling light point, central heating radiator and single glazed window to rear elevation.
Outside to the front of the property there is a driveway providing off-road parking for several vehicles, side access gate leading to a substantial rear garden. The rear garden is mainly laid to lawn with borders containing a variety of shrubs. At the head of the garden are a vegetable plot and a selection of fruit trees. Wooden decking area with recessed spotlights and ornamental water feature.
These details form no part of any contract and any measurements or floorplans are for guidance only
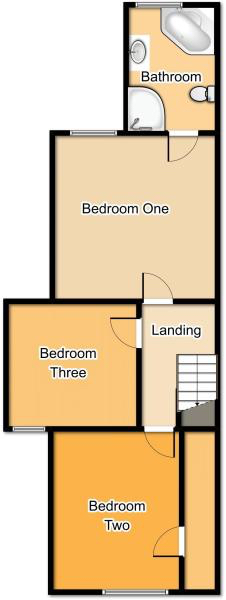

IMPORTANT NOTICE
Descriptions of the property are subjective and are used in good faith as an opinion and NOT as a statement of fact. Please make further specific enquires to ensure that our descriptions are likely to match any expectations you may have of the property. We have not tested any services, systems or appliances at this property. We strongly recommend that all the information we provide be verified by you on inspection, and by your Surveyor and Conveyancer.



