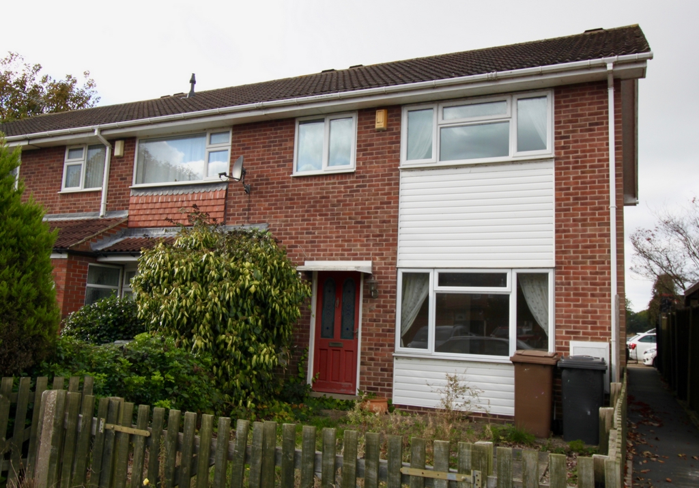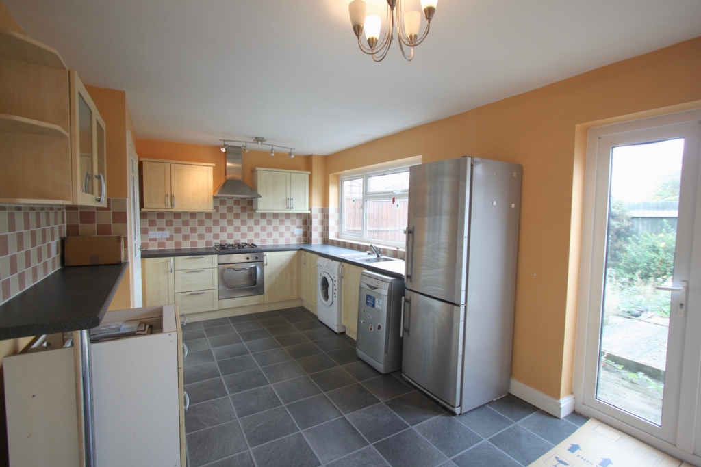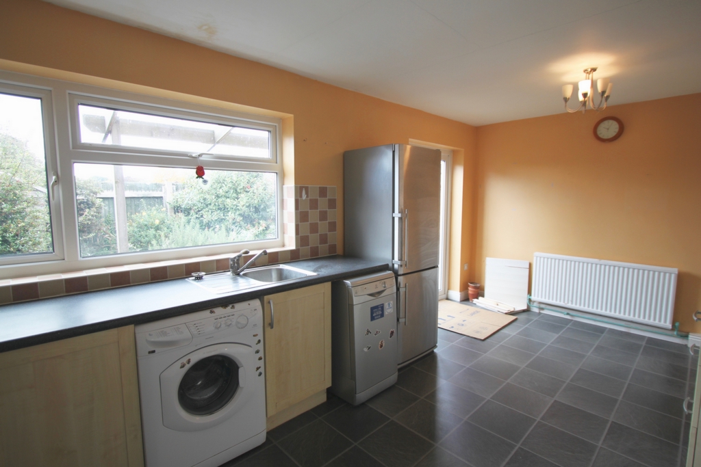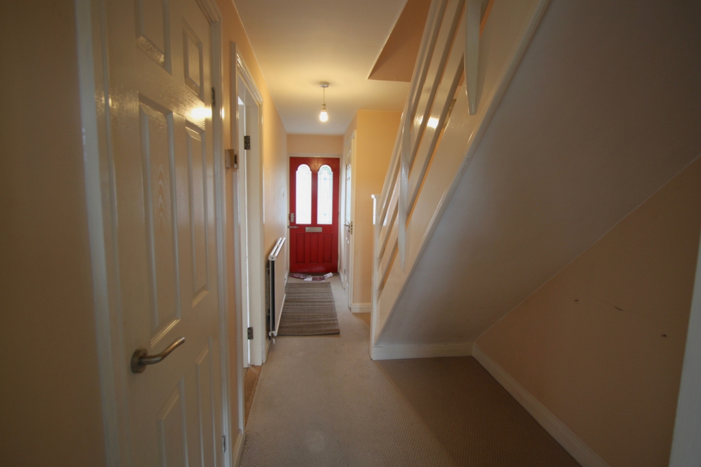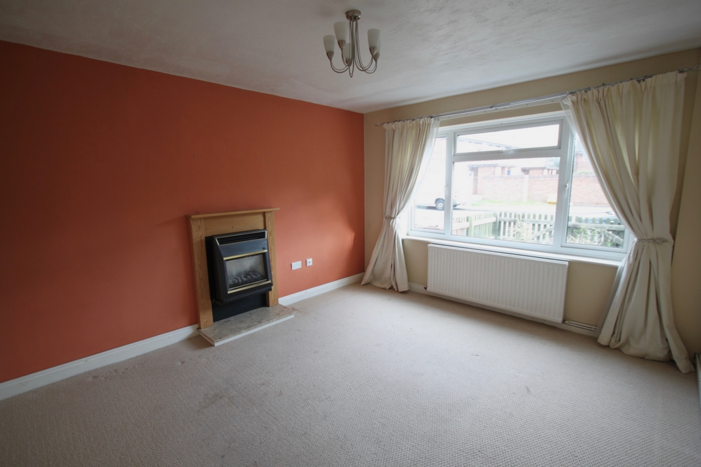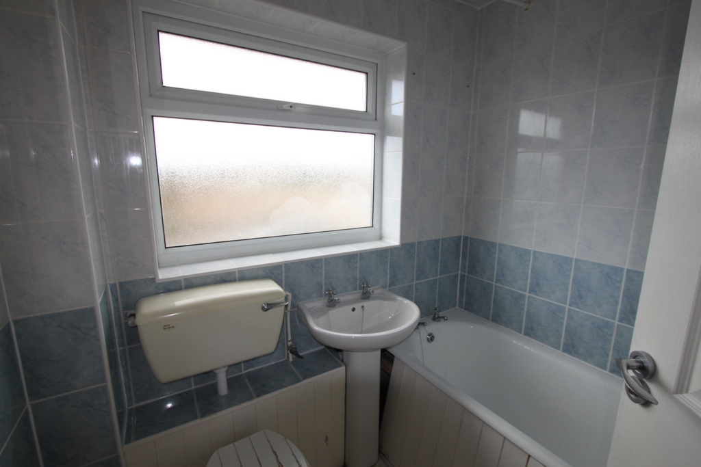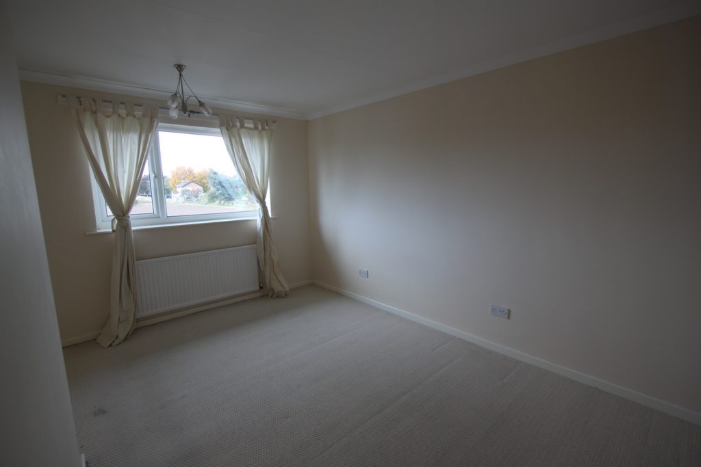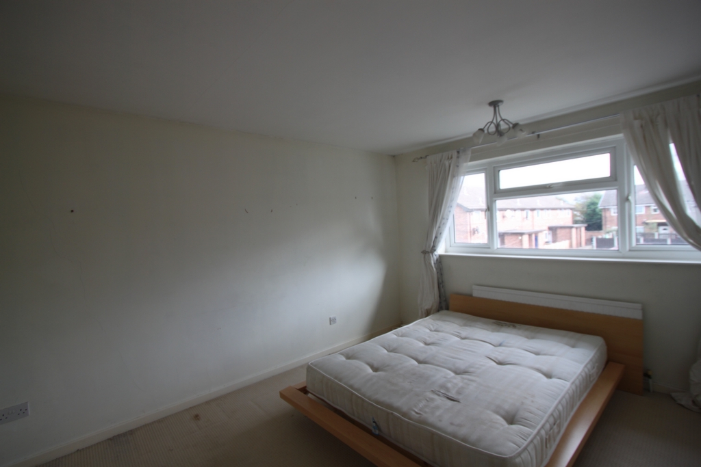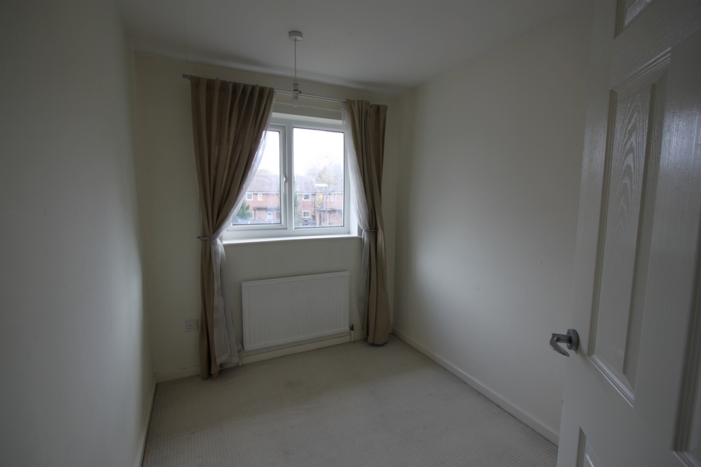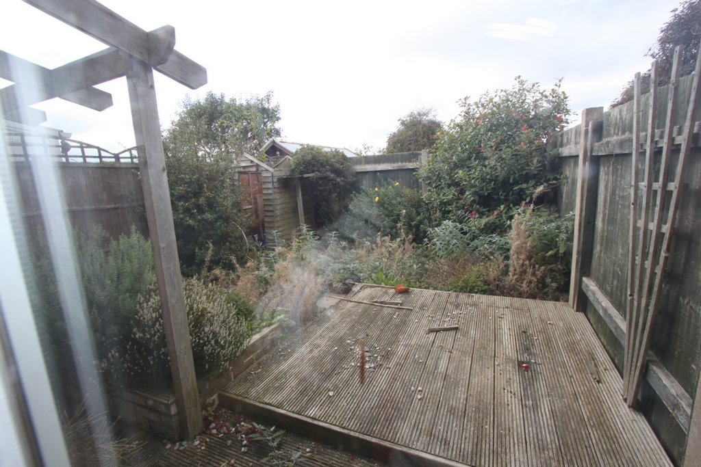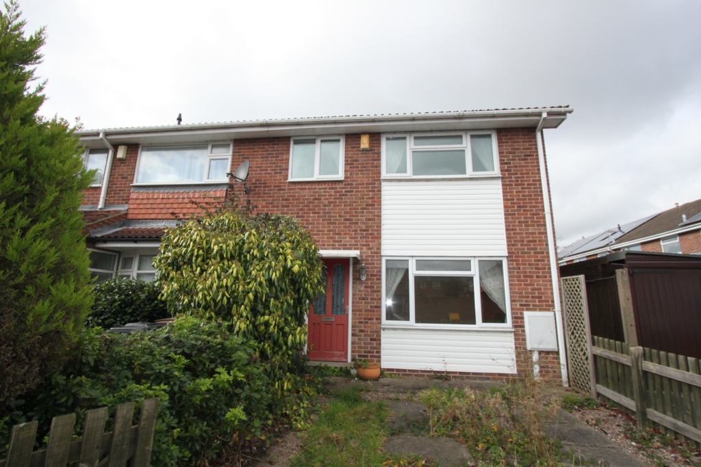3 Bedroom Semi Detached Sold STC in Draycott - £140,000
Double Glazing
Not Overlooked
Off Street parking
Garden Front & Rear
Close to good walks
Awaiting Vendor approval:
Any measurments are for guidance only.
Grab yourself a bargain with this generous three bedroom property set in a desirable quiet corner of Draycott; with just a little cosmetic attention this could be a great family home and the price is realistic.
Entrance Hall
6' 0" x 17' 8" (1.83m x 5.39m)
Good sized hallway with doors off to the main living areas and downstairs WC, and stairs leading to the upper floor. A useful cupboard and an under stairs area provide storage possibilities.
Downstairs WC
Two piece bathroom suite comprises low level dual flush WC and hand wash basin. The room also contains a radiator and an opaque double glazed window.
Lounge
11' 3" x 13' 5" (3.45m x 4.09m)
Good sized living space with carpet flooring, fireplace with coal effect gas fire, radiator and a large double glazed window overlooks the front of the property.
Kitchen / Dining Room
17' 9" x 9' 9" (5.42m x 2.99m)
Well presented room with a kitchen area and separate dining area. The kitchen has excellent storage facilities with in built units and good work top space. There is a gas hob and oven, space for washing machine and room for a tall fridge/freezer. The kitchen provides french door style access to the rear garden and a double glazed window overlooks the rear garden also.There is a useful storage cupboard which also houses the gas fired boiler.
Landing
Doors lead off to the bedrooms and bathroom. There are three storage cupboards with one housing the water cylinder. The landing also provides access to the loft.
Bedroom 1
10' 6" x 12' 11" (3.21m x 3.96m)
A good sized double bedroom with carpeted flooring, radiator and a double glazed window with front aspect.
Bedroom 2
10' 9" x 13' 5" (3.29m x 4.10m)
A double bedroom with carpeted flooring, radiator and a double glazed window overlooking the rear garden.
Bedroom 3
7' 0" x 9' 2" (2.14m x 2.81m)
A single bedroom of good size. The room has a double glazed window with front aspect and a radiator.
Bathroom
6' 7" x 5' 7" (2.03m x 1.72m)
The bathroom comprising a low level WC, wash basin and bath with shower attachment over. The room is half tiled throughout, has a radiator and an opaque double glazed window with rear aspect.
Front Garden
Front garden has concrete paving leading up to the front door.
Rear Garden
The rear garden is self contained and private with a timber fenced to the perimeter. The garden is a mix of patio area and borders.
These details do not form part of any contract and are for marketing purposes only
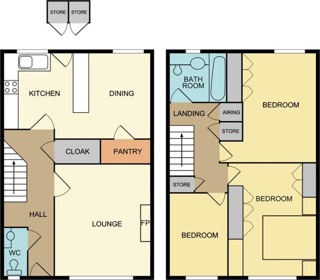
IMPORTANT NOTICE
Descriptions of the property are subjective and are used in good faith as an opinion and NOT as a statement of fact. Please make further specific enquires to ensure that our descriptions are likely to match any expectations you may have of the property. We have not tested any services, systems or appliances at this property. We strongly recommend that all the information we provide be verified by you on inspection, and by your Surveyor and Conveyancer.



