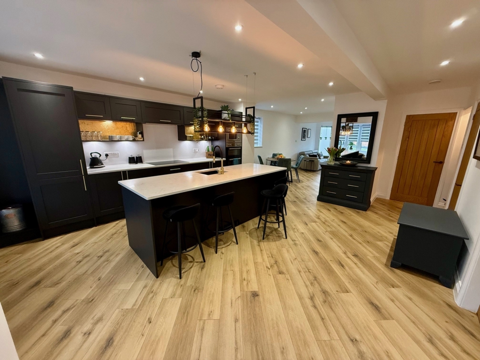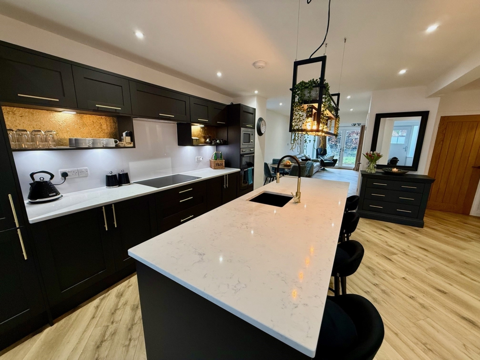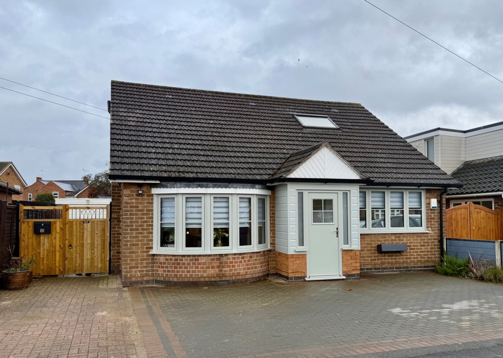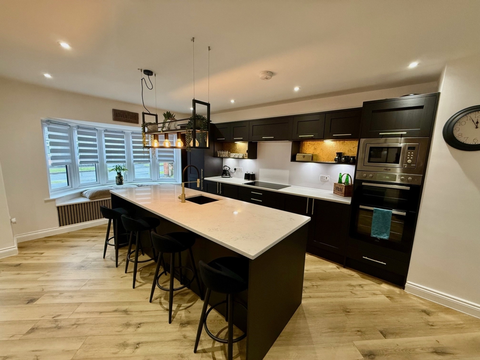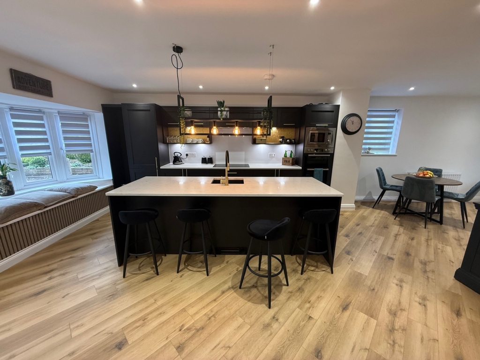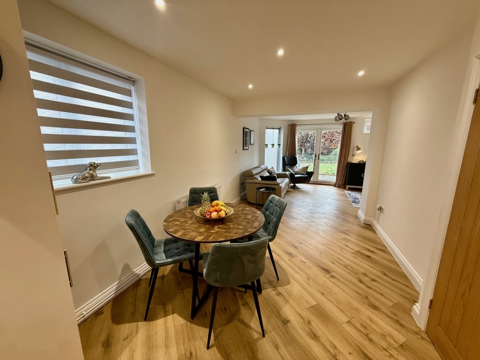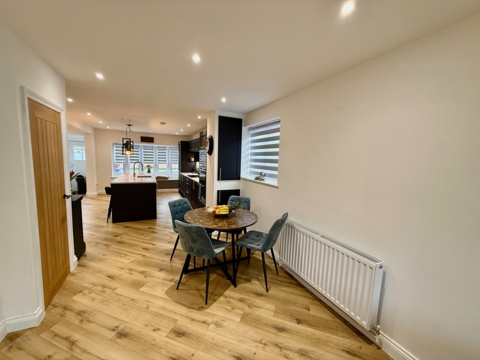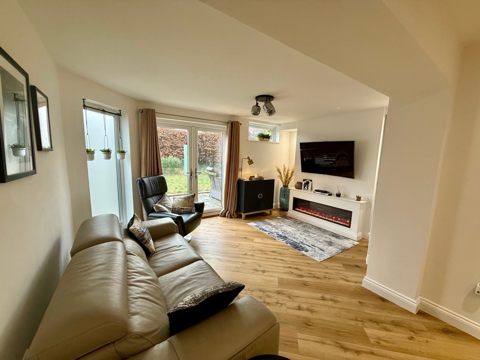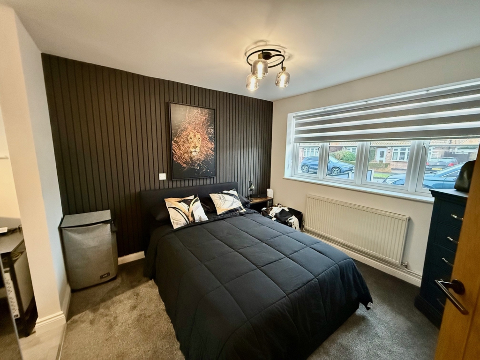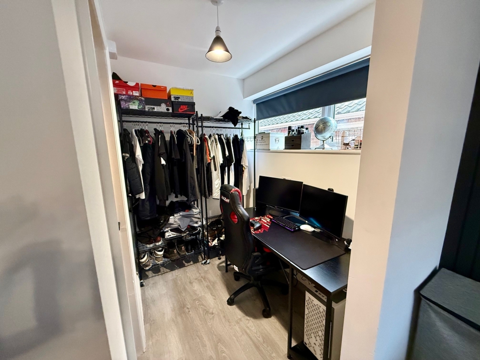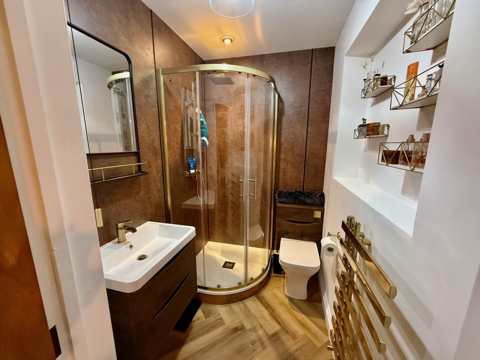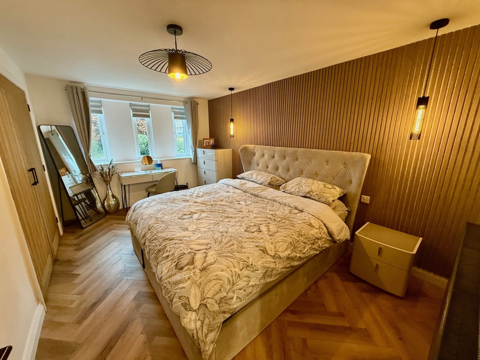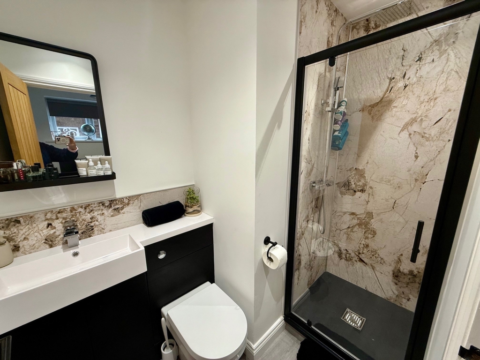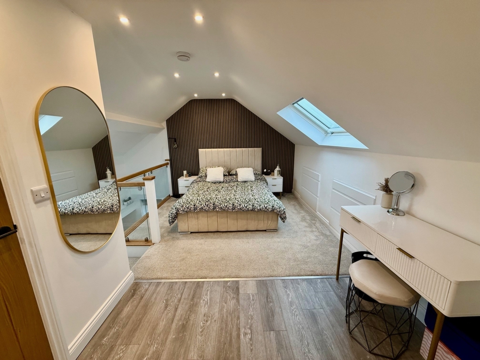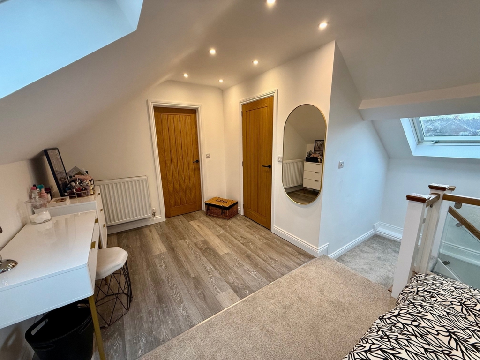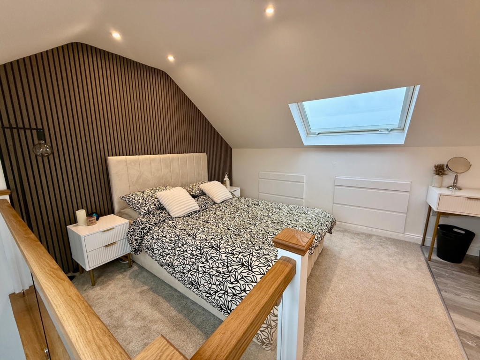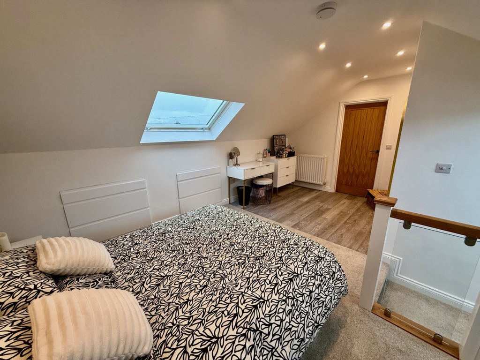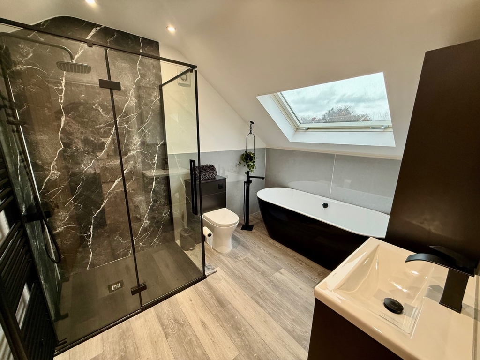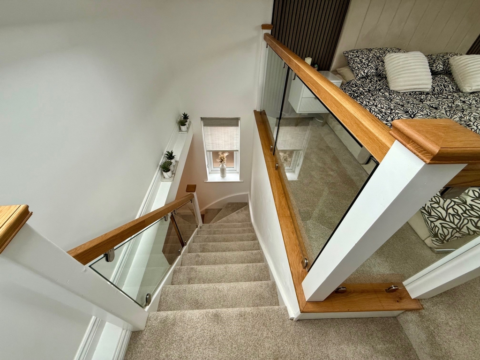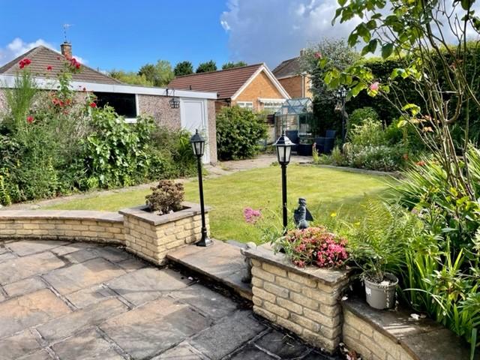3 Bedroom Bungalow Sold STC in Breaston - Offers in excess of £575,000
Stunning Dorma Bungalow
Three Double Bedrooms all with en-suites
Open Plan Living and Dining
Recently Renovated to current Building Regulations
All New Windows and Doors
High End Fittings Throughout
Lots of Storage Space
Central to Breaston Village
Designer Kitchen
Plenty of Parking Space and Drive
Towns & Crawford are pleased to bring to the market this delightful Dorma bungalow set close to Breaston village centre and all the amenities it has to offer. Only recently extended and renovated to a particularly high standard and also to current building regulation. Three double bedrooms all with en-suite bathrooms, a designer open plan kitchen dining and living room. Plenty of storage, guest W.C. and off road parking for several cars and a detached concrete garage.
In Detail
Entering via the new composite front door into a small lobby that opens directly into the open plan kitchen. A stunning space dominated by a fabulous island that houses the inset sink with designer brushed brass mixer tap and dishwasher underneath along with plenty of storage cupboards. The granite work top is a white with blush marbling with an overhang for breakfast bar seating. A stunning black downlight over the island and spotlights. The back wall houses an integrated fridge/freezer, double ovens, induction hob with extraction over. Again, plenty of pan drawers and storage cupboards below and at eye level and open display area. There is a lovely window seat under the bay window.
The flooring that runs throughout the open plan living area is an oak wood style engineered plank laid diagonally. The kitchen runs into the dining area that has a side elevation window and wall radiator and spot downlighters. This in turn flows through to the open plan lounge that has an obscure glass side panel window and French style double glazed doors taking you to the patio and rear garden. The lounge has a feature fireplace with modern living flame fire. There are downlighters in the alcoves and a central pendant light.
Off the dining area is a built-in laundry cupboard that houses the washing machine and tumble dryer. There are a further two storage cupboards off the main room, understairs storage and a built-in cloak room near the entrance.
The first of three double bedrooms has a front elevation window, central pendant light, and radiator. A feature wall behind the double bed. This room is open to a small study come dressing room that has a side elevation window. Off the study area is an en-suite bathroom with corner shower in fashionable black tray and fittings, a vanity sink unit with close coupled W.C.
The second bedroom on the ground floor is a generous master bedroom and has built in wardrobes and another en-suite bathroom. There are three windows to the rear elevation. All internal doors are oak and the double wardrobe doors are matching. There is a central ceiling pendant and two bed side pendant downlighters. The flooring is a herringbone effect oak style plank. There is another feature wall behind the bed in a warm wood effect. The en-suite is a stunning dark bronze effect shower wall panel with brushed brass corner shower, vanity sink unit with brushed brass mixer tap and brass effect towel radiator.
Moving upstairs to a stunning master bedroom, dressing area, walk in wardrobe and full suite bathroom. The staircase is a mix of glass and oak balustrade. The bedroom has two extra-large Velux windows letting in plenty of light. The bed area has a warm mink carpet that becomes a warm wood effect flooring in the dressing area for practical reason. There is a wall light and a feature wall behind the bed. The eaves area has white pull out drawers and there is a walk-in wardrobe with lighting. The large bathroom has a feature stand alone bath, corner wet room shower with black tray and surround. A vanity wash hand basin unit and close coupled W. C. Another large Velux window is in this bathroom.
Outside
There is a good size block paved car standing area to the front of the property and wooden double side gates leading to the detached concrete garage and rear garden. There is a large stone patio area along the rear of the house, a lawned area and small vegetable garden area with greenhouse behind the garage. Outside lighting to front and rear of the house and garden water tap.
Purchaser information - Under the Protecting Against Money Laundering and the Proceeds of Crime Act 2002, Towns and Crawford Limited require any successful purchasers proceeding with a purchase to provide two forms of identification i.e. passport or photocard driving licence and a recent utility bill.
This evidence will be required prior to Towns and Crawford Limited instructing solicitors in the purchase or the sale of a property.

IMPORTANT NOTICE
Descriptions of the property are subjective and are used in good faith as an opinion and NOT as a statement of fact. Please make further specific enquires to ensure that our descriptions are likely to match any expectations you may have of the property. We have not tested any services, systems or appliances at this property. We strongly recommend that all the information we provide be verified by you on inspection, and by your Surveyor and Conveyancer.



