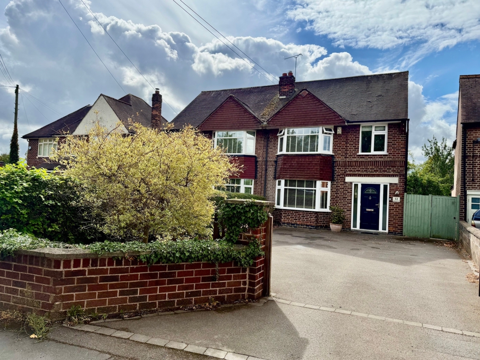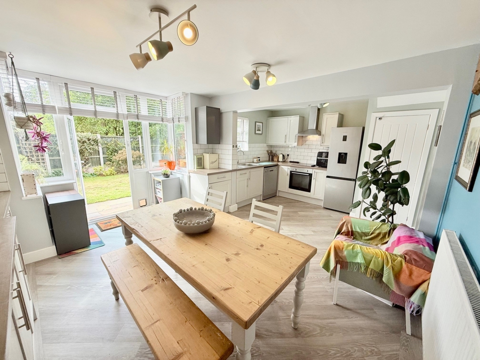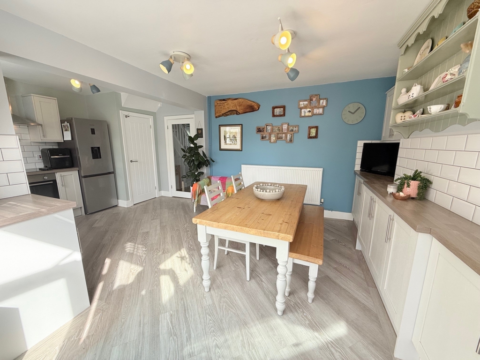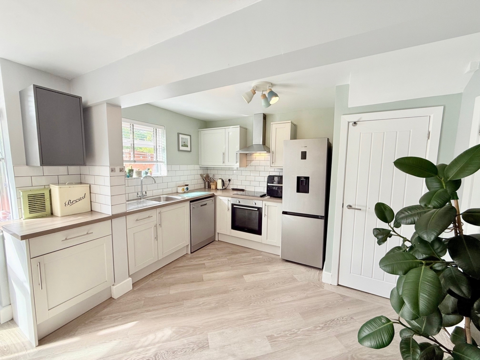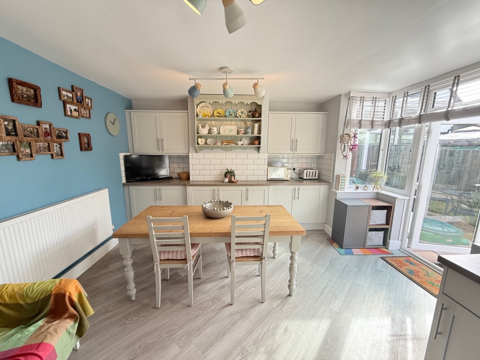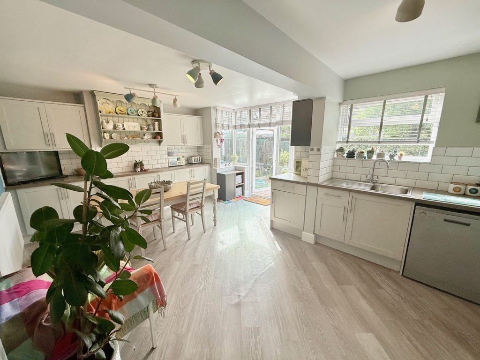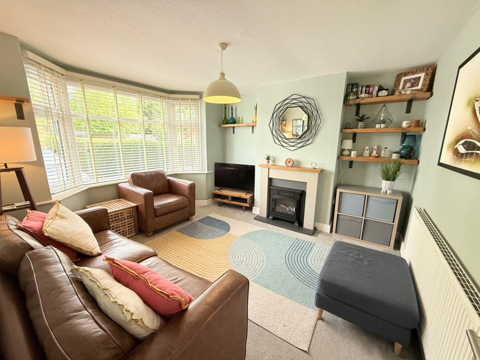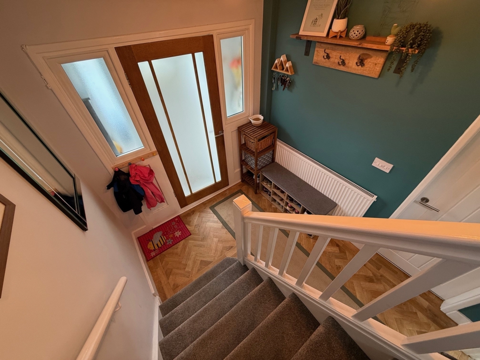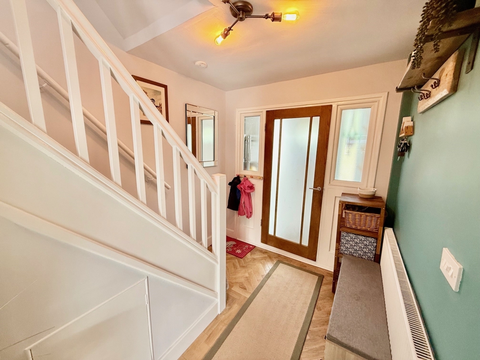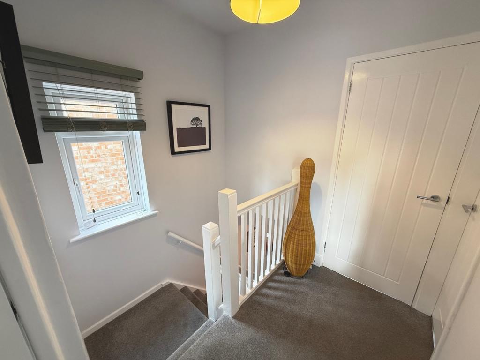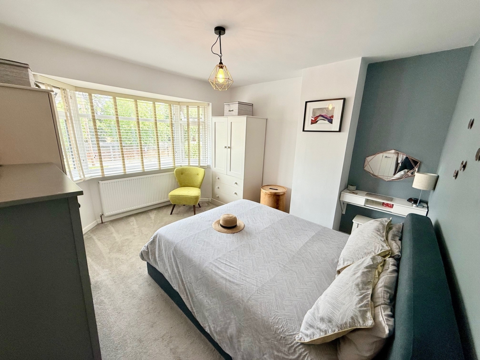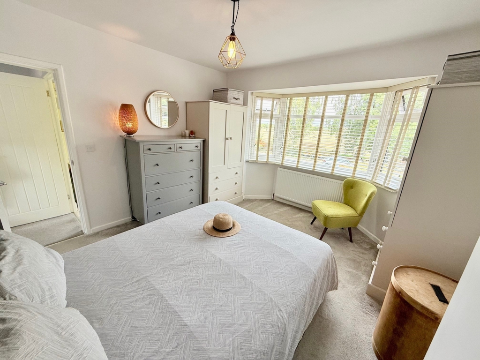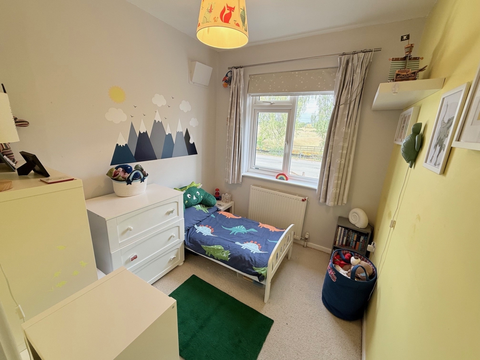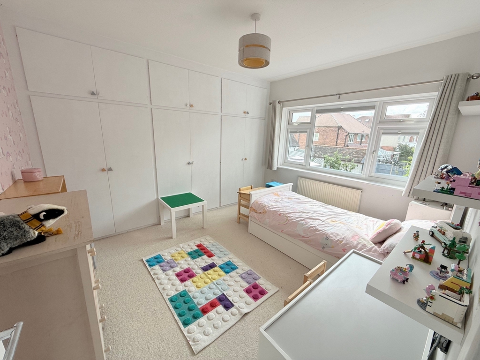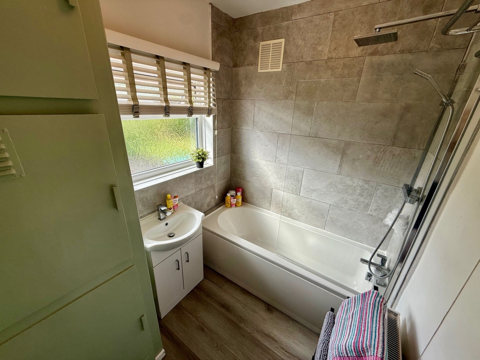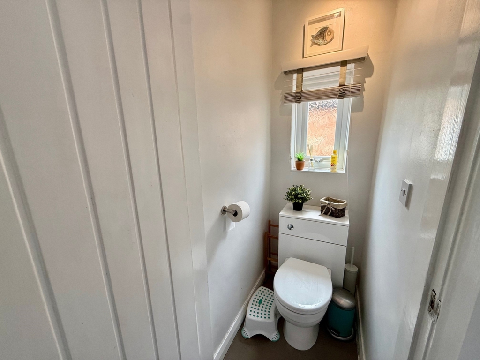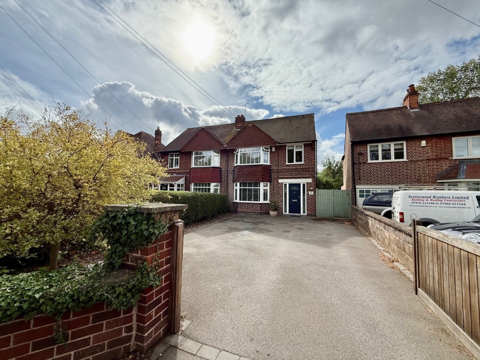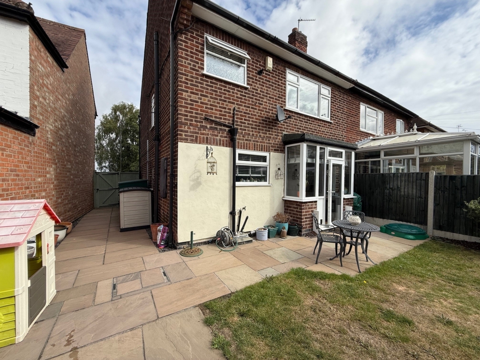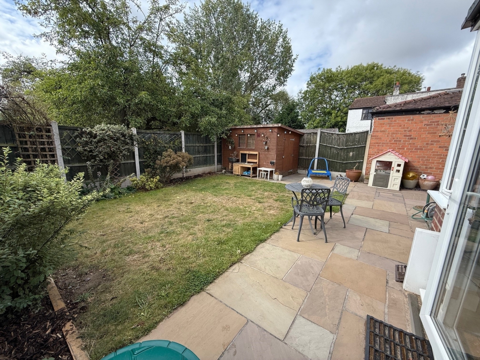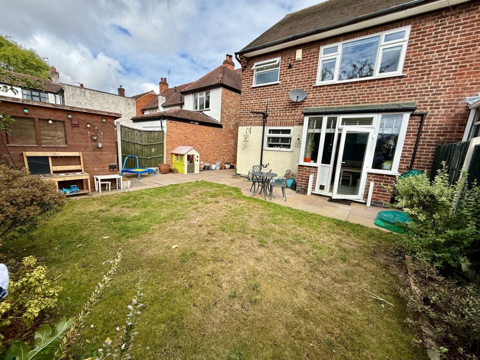3 Bedroom Semi Detached For Sale in Breaston - Offers above £325,000
Fantastic Location
Sought After Local Schools
Close to Village
Great Road Links
New Double Glazing
Open Plan Kitchen
Newly Landscaped Garden
Lots of off Street Parking
Towns & Crawford are delighted to offer for sale this beautifully presented traditional three bedroomed semi-detached property situated in the heart of the ever-popular village of Breaston and over looking country side to the front elevation.
The house comprises of entrance hall, bay fronted lounge, beautiful open plan dining kitchen, three first floor bedrooms, bathroom and separate w.c.. Sitting back from Draycott Road, the newly tarmac gated driveway provides off street parking for three plus cars, a lawned garden with new patio landscaping together with open countryside views to the front an internal viewing is highly recommended to appreciate this property.
Having the benefits of being rewired, gas central heating with combination boiler and new double glazing throughout.
Porch - With a new composite front entrance door and wood part glazed internal door with a half window either side to:
Hallway - Spacious hallway with stairs leading to the first floor, Karndean flooring, radiator and, glazed internal doors to:
Dining Kitchen - 5.99m max x 4.47m approx (19'8 max x 14'8 approx) - A fresh and light open plan dining kitchen providing Karndean diagonal plank style flooring, plenty of fitted wall and base units in a pale shaker style with wood effect work surfaces above, stainless steel sink and drainer unit with chrome hot and cold mixer tap and tiled splashback, integrated stainless steel electric oven and grill with four ring induction hob and stainless-steel extractor canopy over, radiator, plumbing for a dishwasher, built-in storage cupboard providing plumbing for an automatic washing machine, UPVC double glazed window to the rear with UPVC double glazed door to the rear.
Lounge - 4.06m x 3.66m approx (13'4 x 12' approx) - UPVC double glazed bay window to the front, feature fireplace with hearth and inset log burning effect electric stove.
First Floor Landing - UPVC double glazed window to the side and doors to:
Bedroom 1 - 4.06m x 3.02m approx (13'4 x 9'11 approx) - UPVC double glazed window to the front, radiator.
Bedroom 2 - 3.66m x 3.05m approx (12' x 10' approx) - UPVC double glazed window to the rear, radiator, and a range of built in wardrobes.
Bedroom 3 - 2.51m x 2.24m approx (8'3 x 7'4 approx) - UPVC double glazed window to the front, radiator.
Bathroom - Bathroom suite comprising of a panelled bath with wall mounted chrome shower over, hot and cold chrome mixer tap, glass shower screen to the side, tiling to the walls, built-in storage cupboard, UPVC double glazed window to the rear, radiator.
Separate W.C. - Low flush w.c., UPVC double glazed window to the side.
Outside - To the front of the property there is a gated tarmacadam driveway providing off street parking for a number of vehicles with small feature border to the front and hedging to the boundaries, wooden gates give access to the rear where there is a low maintenance garden with flower borders, Indian stone patio areas and enclosed with timber fence panels.
Garden Shed with electric
Purchaser information - Under the Protecting Against Money Laundering and the Proceeds of Crime Act 2002, Towns and Crawford Limited require any successful purchasers proceeding with a purchase to provide two forms of identification i.e. passport or photocard driving licence and a recent utility bill.
This evidence will be required prior to Towns and Crawford Limited instructing solicitors in the purchase or the sale of a property.
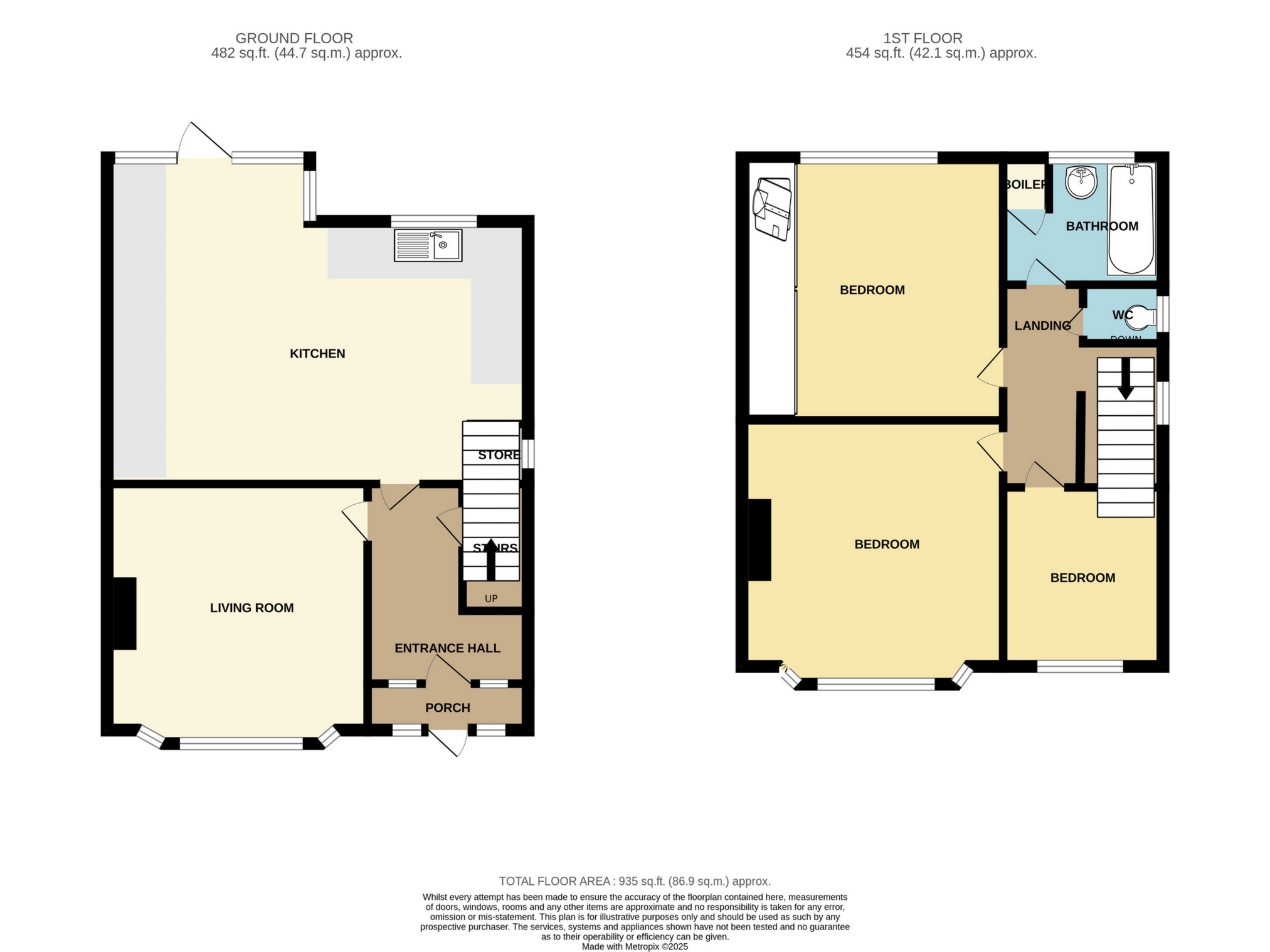
IMPORTANT NOTICE
Descriptions of the property are subjective and are used in good faith as an opinion and NOT as a statement of fact. Please make further specific enquires to ensure that our descriptions are likely to match any expectations you may have of the property. We have not tested any services, systems or appliances at this property. We strongly recommend that all the information we provide be verified by you on inspection, and by your Surveyor and Conveyancer.



