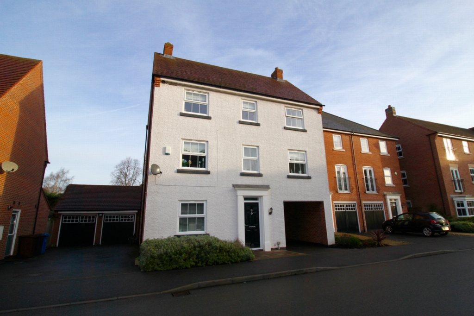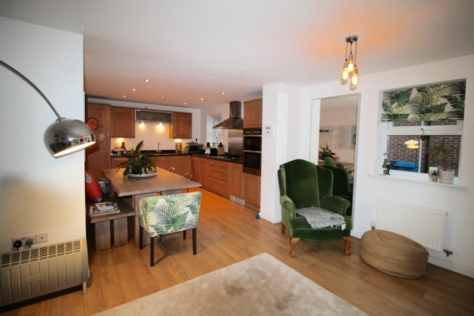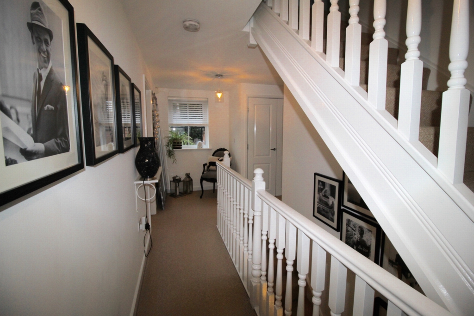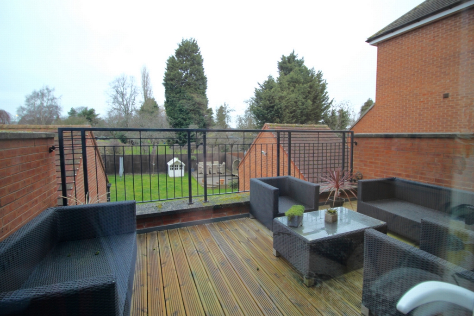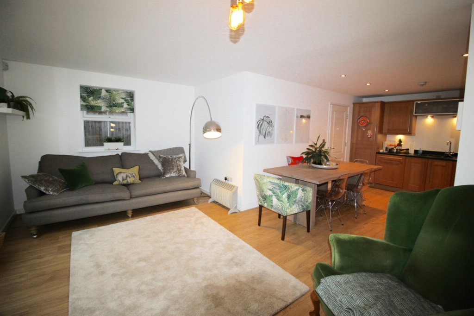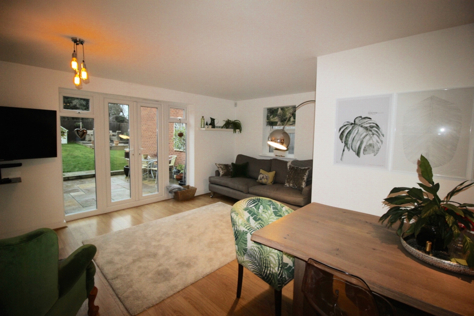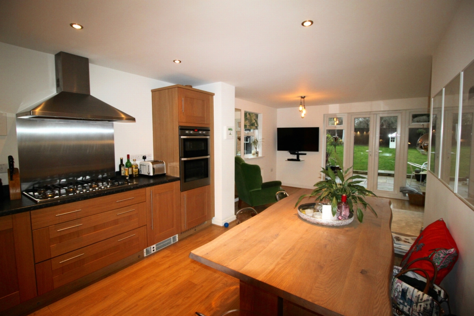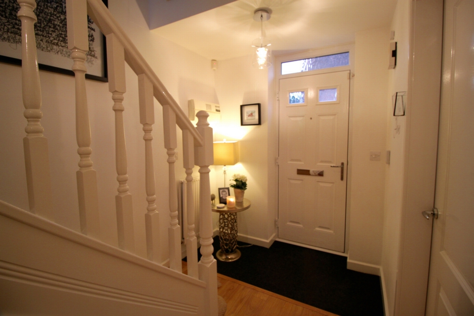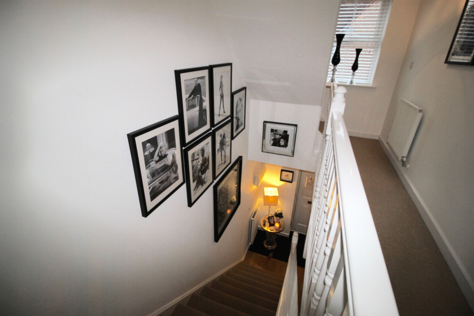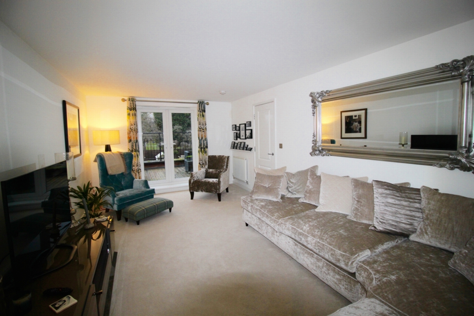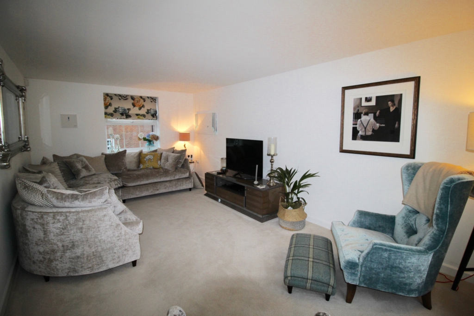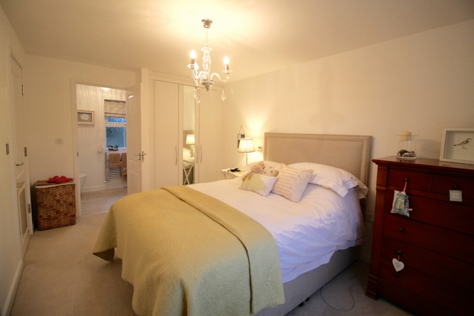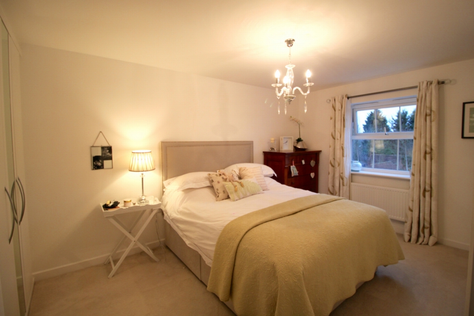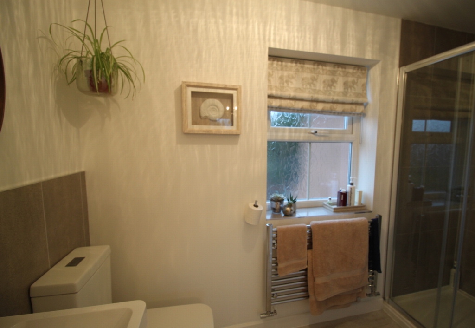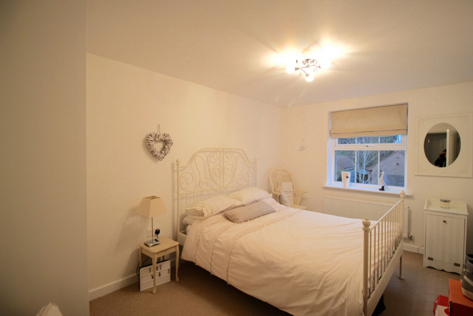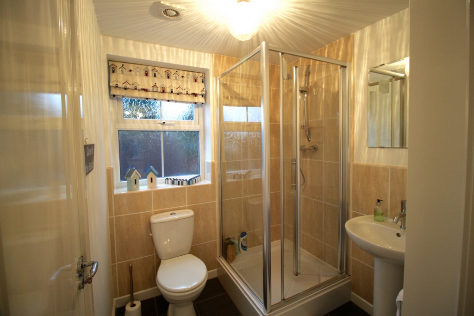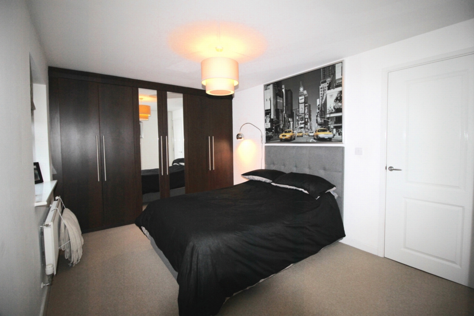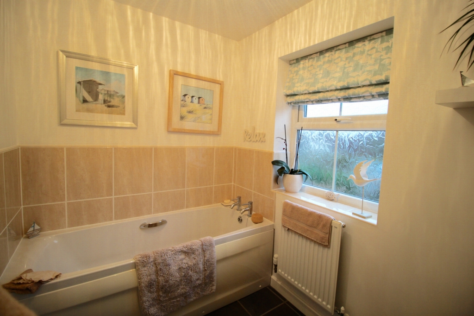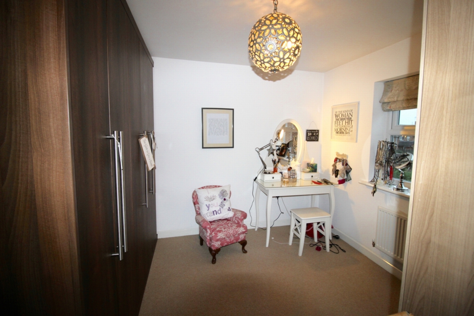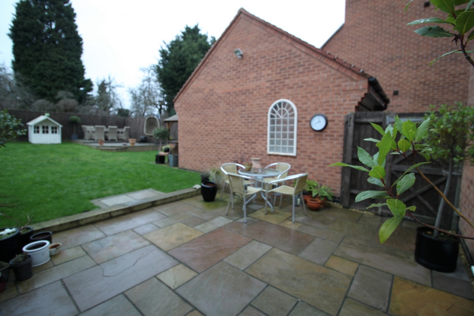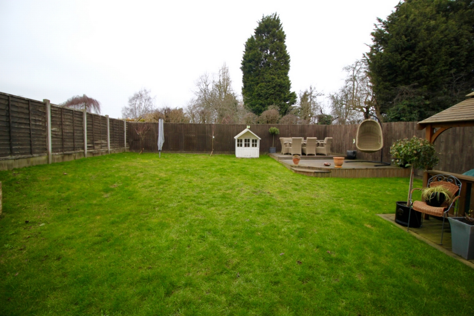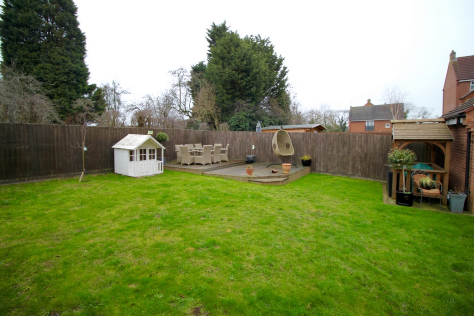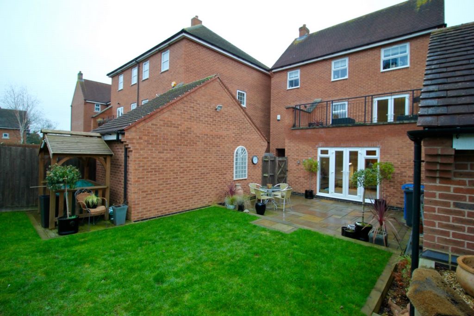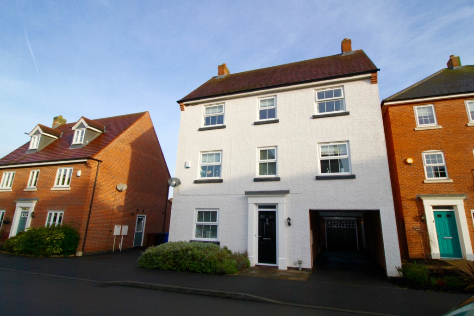4 Bedroom Detached Sold STC in Borrowash - OIRO £375,000
Immaculate Throughout
Four Double Bedrooms
Three Bathrooms
Great Location
Family Kitchen
Sizeable Plot
Detached Garage
Two En Suites
Double Glazed
Off Street Parking
We are very pleased to offer this stunning four double bedroom; modern detached three storey house occupying a sizeable plot and located in this very desirable location.
Perfect for a growing family, the gas centrally heated, UPVC double glazed living accommodation briefly comprises: entrance hall with a newly fitted composite front door; separate guest WC, utility room, study, and open plan kitchen dining family room on the ground floor that has French style double doors leading out to the garden and patio areas.
On the first floor is a 19ft lounge with generous roof garden terrace; a perfect summer entertaining space.
This first floor also has a generous double bedroom with built in wardrobes and a Jack & Jill en suite. Stairs to the second floor and a further three bedrooms, master with recently refitted en suite & principal family bathroom.
Outside is a generous rear garden recently landscaped with a sunny decking area, new Indian stone patio area and a BBQ area. There is a underpass parking area and a detached single garaged.
The suburb of Borrowash is well served by local road networks for commuter access to both Derby & Nottingham with a wide range of local amenities being close at hand.
An internal inspection of this immaculate family home is very highly recommended
Ground Floor Accommodation
Entrance Hall New Composite entrance door, stair case off to the first floor landing, wall mounted alarm control pad, central heating radiator, laminate flooring
Separate WC Low level WC, wall mounted sink, laminate flooring, central heating radiator
Utility Room 6'4" x 4'4" (1.93m x 1.32m). Range of fitted cupboards & base units, inset single bowl sink unit & drainer, plumbing for automatic washing machine, double glazed window to the side elevation, extractor fan to ceiling
Study 10'11" x 6'3" (3.33m x 1.9m). Double glazed window to the front elevation, central heating radiator
Kitchen/Family Dining Room 23'10" (max) x 16'5" (7.26m (max) x 5m). Having a good range of fitted cupboards and base units incorporating roll edge working surfaces, plinth lights, inset one and a half bowl with drainer and mixer tap over, integral electric double oven, inset six ring gas hob with extractor hood over, integrated dishwasher, integrated fridge/freezer, laminate flooring, down lighters to ceiling, adjoining family dining area with double glazed French doors leading out to the garden, central heating radiator, double glazed windows to the side elevations
First Floor Accommodation
First Floor Landing Stair case off to the second floor landing, central heating radiator, double glazed windows to the front & rear elevations, door off to built in airing cupboard housing hot water boiler
Lounge 19'4" x 10'11" (5.9m x 3.33m). With recently fitted new carpeting and double glazed window to the front elevation, central heating radiators, double glazed French doors leading out to:
Roof Terrace Superb timber decked roof terrace enjoying elevated views over the rear garden
Bedroom Two 12'7" x 9'3" (3.84m x 2.82m). Double glazed window to the front elevation, central heating radiator, range of fitted wardrobes
En Suite Shower Room 6' x 5'9" (1.83m x 1.75m). Tiled shower enclosure, low level WC, pedestal sink, tiled flooring, central heating radiator, double glazed window to the rear elevation. This is a handy Jack & Jill ensuite with access from bedroom 2 and the main landing.
Second Floor Accommodation
Second Floor Landing Landing area with loft access
Bedroom One 14'3" x 9'5" (4.34m x 2.87m). Double glazed window to the front elevation, central heating radiator, range of fitted wardrobes
En Suite Shower Room 6'11" x 4'10" (max) (2.1m x 1.47m (max)). Recently modernised with full tiling in contemporary style including shower enclosure, low level WC, pedestal sink, central heating radiator, double glazed window to the rear elevation, extractor fan to ceiling
Bedroom Three 14'2" x 9'7" (4.32m x 2.92m). Double glazed window to the front elevation, central heating radiator, range of fitted wardrobes
Bedroom Four 10'7" x 9'7" (3.23m x 2.92m). Double glazed window to the rear elevation, central heating radiator, range of fitted wardrobes
Family Bathroom 7'9" x 5'7" (2.36m x 1.7m). Three piece bathroom suite comprising bath, low level WC, pedestal sink, complimentary tiling to walls, electric shaver point, tiled flooring, central heating radiator, double glazed window to the rear elevation
Outside The property occupies a sizeable plot with driveway parking for up to three vehicles leading to a detached brick built single garage with up & over door, power & light. Gated side access leads to an enclosed & private rear family garden being recently landscaped to include two distinct patio areas to catch the sun also benefiting from outside lighting and a cold water supply
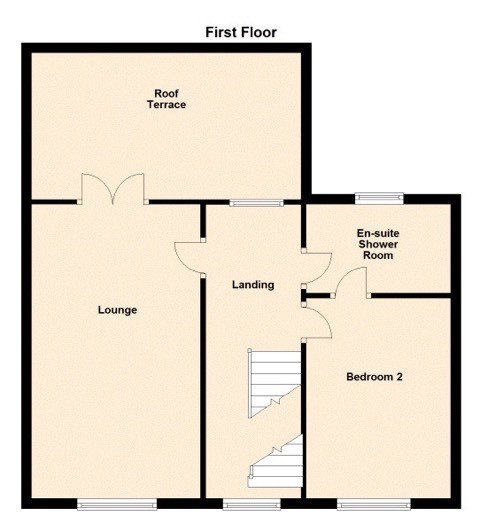
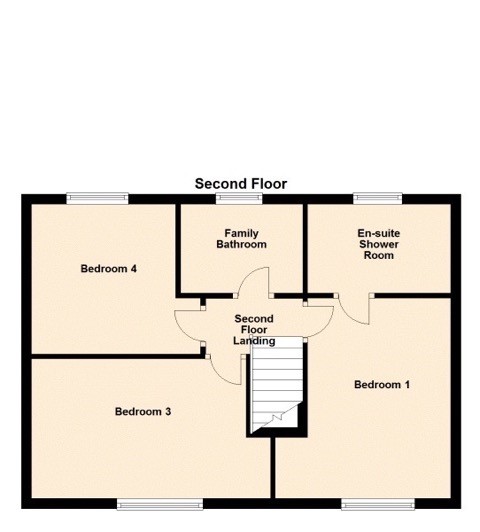
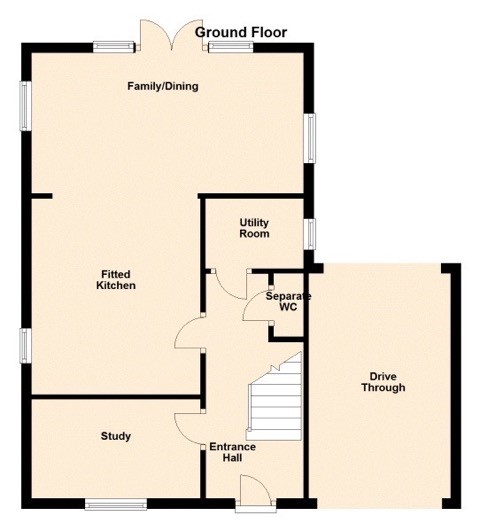
IMPORTANT NOTICE
Descriptions of the property are subjective and are used in good faith as an opinion and NOT as a statement of fact. Please make further specific enquires to ensure that our descriptions are likely to match any expectations you may have of the property. We have not tested any services, systems or appliances at this property. We strongly recommend that all the information we provide be verified by you on inspection, and by your Surveyor and Conveyancer.



