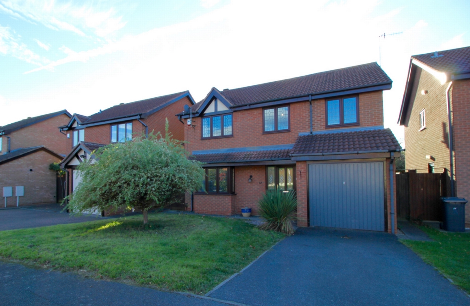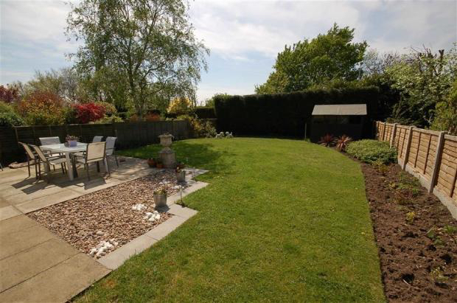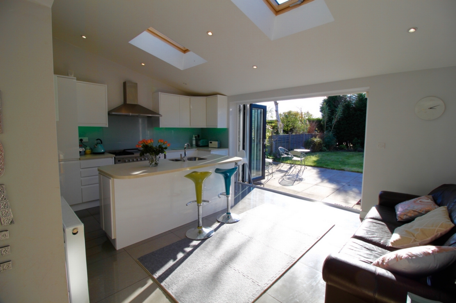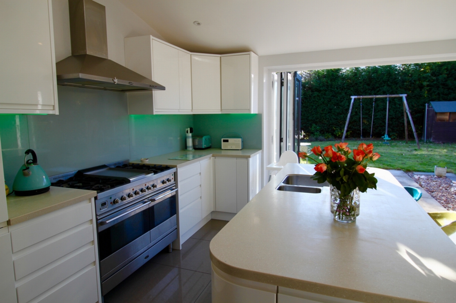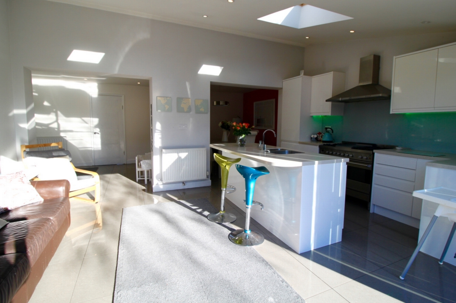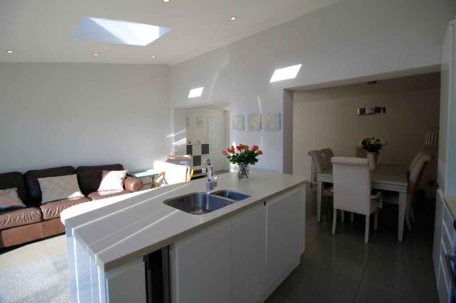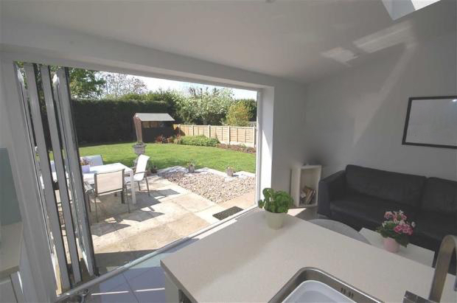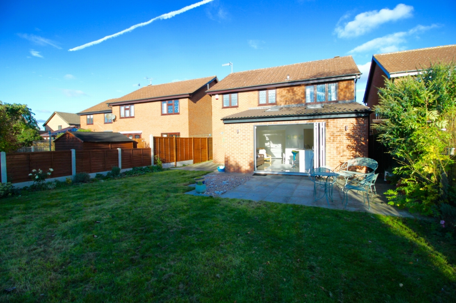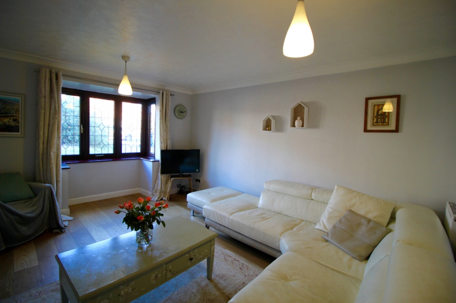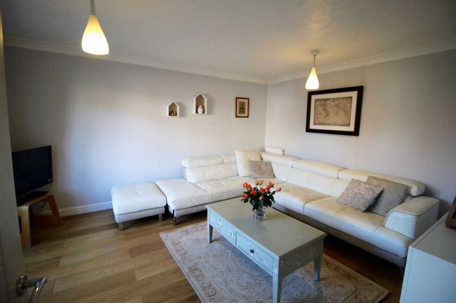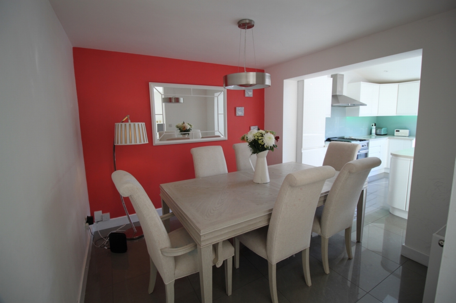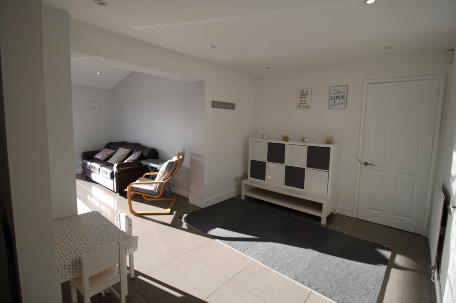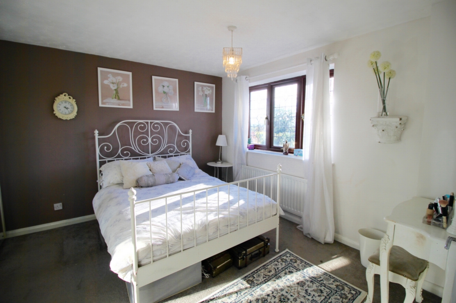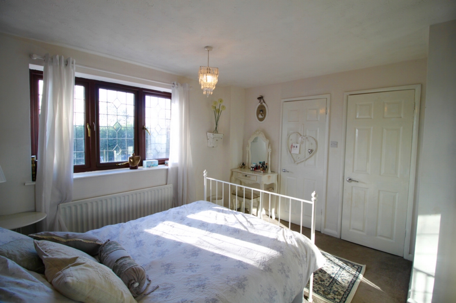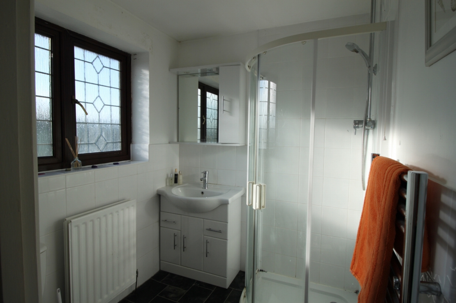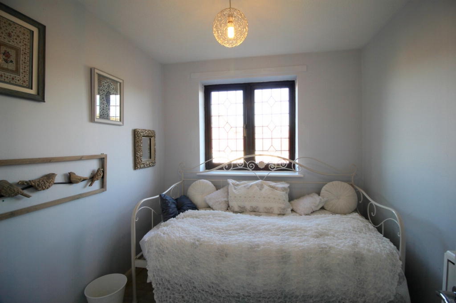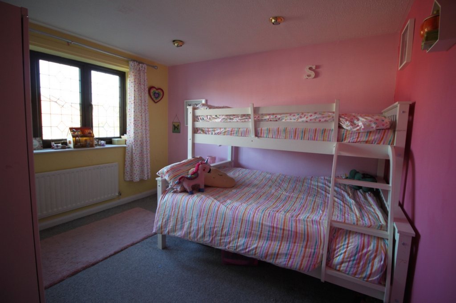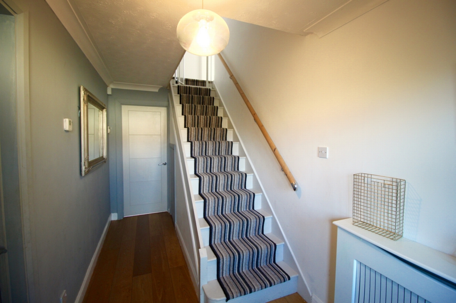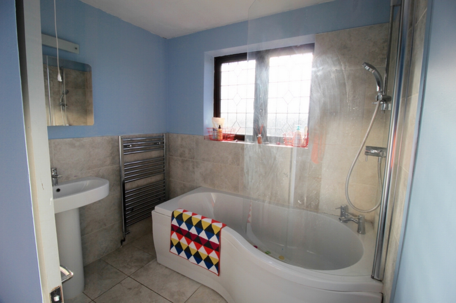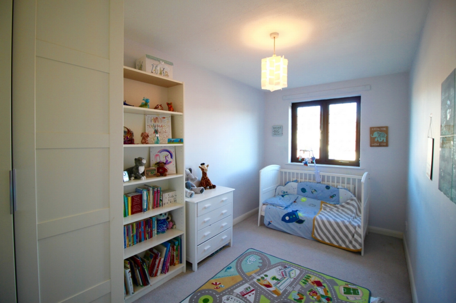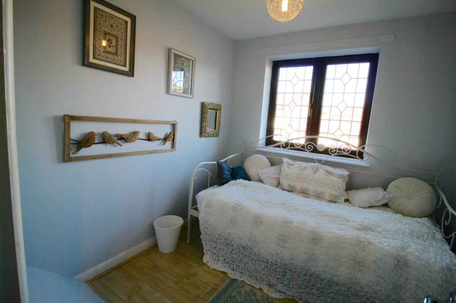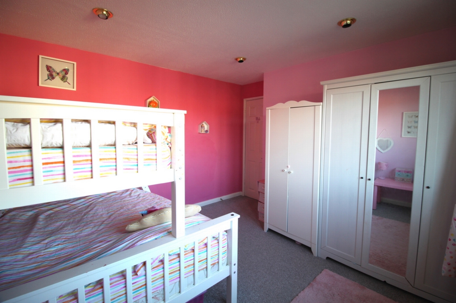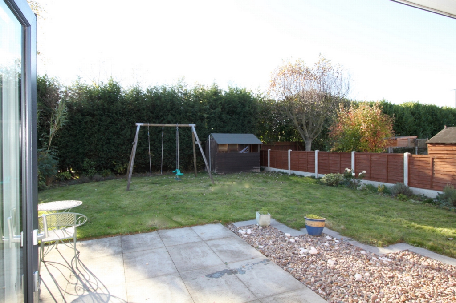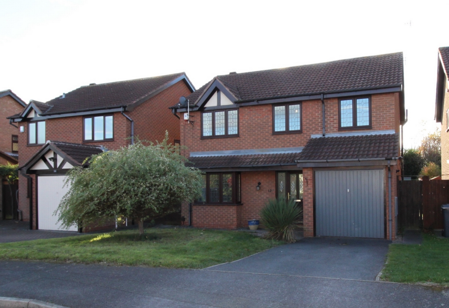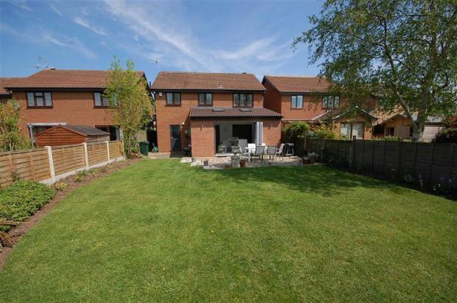4 Bedroom Detached Sold STC in West Bridgford - Guide £399,999
Great Location
Four Bedrooms
En Suite Bathroom
Open Plan Kitchen Living
Great Catchment Area
South Facing Garden
Garage
Off Street Parking
We are very pleased to offer this four bedroomed detached family home which has been skillfully extended to the rear to create a very desirable open plan family kitchen/living room with bi-folding doors stepping out to south facing rear garden. The property is located within favoured school catchments.
In brief the accommodation comprises reception hall, lounge, open plan family living,dining and kitchen. Designer kitchen with bi-folding doors to the garden and part vaulted ceiling, utility room, downstairs cloaks. To the first floor there are four bedrooms, family bathroom and an en-suite to master bedroom. Outside is a single integral garage and attractive front and rear gardens.
Accommodation - Upvc double glazed front entrance door opening into:
Reception Hall - With wood flooring, stairs rising to the first floor, coving to ceiling, radiator and door leading to:
Lounge - 15'10" into bay x 11'10" (4.83m into bay x 3.61m) - With feature double glazed box bay window to the front elevation, two radiators, feature contemporary fireplace with electric fire, wood flooring, television aerial point, coving to ceiling
Living Kitchen - 22'4" x 21'2" at widest (6.81m x 6.45m at widest) - An impressive room with part vaulted ceiling with velux windows to the rear elevation, bi-folding doors which step out and into the south facing rear garden. Fitted with high spec high gloss range of wall and base units with stone composite work surfaces over, with central island incorporating one and a half stainless steel sink unit with brushed steel swan neck mixer tap over, built in dishwasher, built in wine store, built in fridge/freezer, Britannia five ring gas range cooker with double oven, glass splash-backs, stainless steel extractor fan, porcelain tiled floor, two radiators, spotlights and door leading to
Utility Room - Fitted with a range of wall and base units with work surfaces over, plumbing for washing machine, ceramic tiled floor, radiator and door opening to the:
Downstairs Cloaks - Fitted with a two piece suite comprising low flush w.c and wall mounted wash hand basin with tiled splash-backs, ceramic tiled floor, double glazed opaque window to the side elevation.
First Floor - Landing with loft hatch giving access to the roof void, airing cupboard housing cylinder and doors leading to:
Bedroom One - 12'3" to wardrobe back x 11'6" (3.73m to wardrobe back x 3.55) - With fitted wardrobes, double glazed window to the rear elevation, radiator and door opening to:
En-Suite Shower Room - Fitted with a three piece white suite comprising shower cubicle with mains fed shower set in chrome, vanity unit wash hand basin with chrome taps, low flush w.c . Wall mounted chrome towel radiator, shaver point, part tiled walls and double glazed window to the rear elevation.
Bedroom Two - 11'3" x 10'3" (3.43m x 3.12m) - With double glazed window to the front elevation, and radiator
Bedroom Three - 13'9" x 7'4" (4.19m x 2.24m) - With double glazed window to the front elevation, and radiator
Bedroom Four - 8'1" x 7'10" (2.46m x 2.39m) - With double glazed window to the front elevation, wood laminate flooring, and radiator
Bathroom - Fitted with a three piece suite comprising P shaped bath with concave glass shower screen, chrome mains fed shower and fittings, pedestal wash hand basin with chrome mixer tap over, low flush w.c ceramic tiled floor, part tiled walls, wall mounted chrome towel radiator, double glazed window to the rear elevation, wall light points, spotlights and extractor fan.
Outside - To the front of the property there is a tarmac driveway leading to the single Garage with up and over door, power and light. There is pathway leading to the open porch with quarry tiled floor, and the front garden is laid to lawn with slate bedding area, and gated access leading through to the rear of the property.
The rear garden has a patio area stepping out from the Living Kitchen overlooking the south facing rear garden which is majority laid to lawn with bedding for a variety of plants trees and shrubs. There is a further paved courtyard area and outside lighting
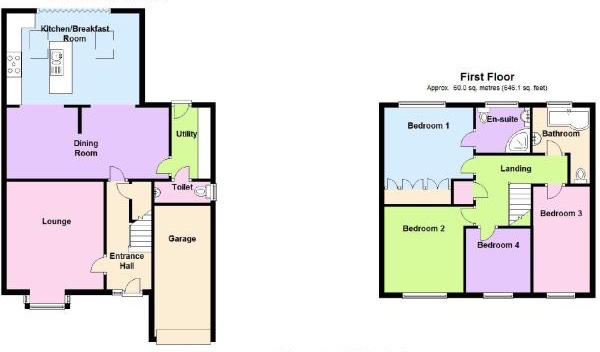
IMPORTANT NOTICE
Descriptions of the property are subjective and are used in good faith as an opinion and NOT as a statement of fact. Please make further specific enquires to ensure that our descriptions are likely to match any expectations you may have of the property. We have not tested any services, systems or appliances at this property. We strongly recommend that all the information we provide be verified by you on inspection, and by your Surveyor and Conveyancer.



