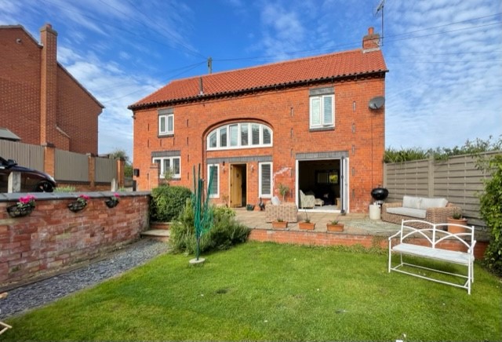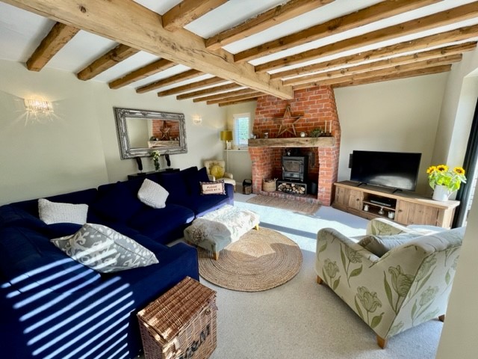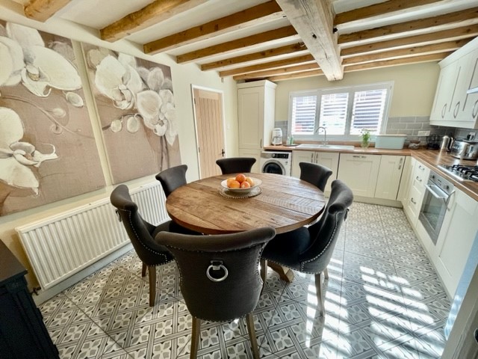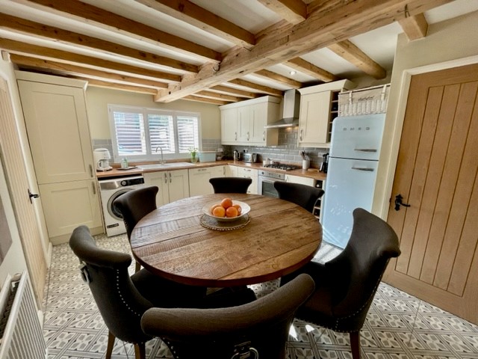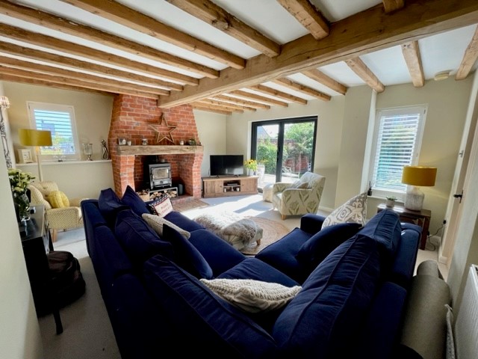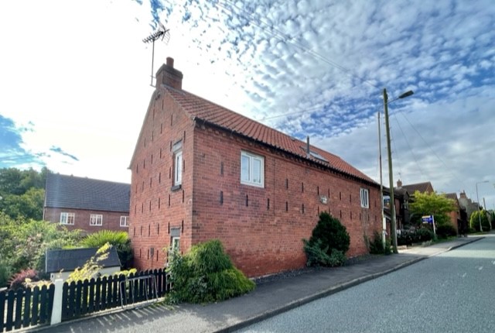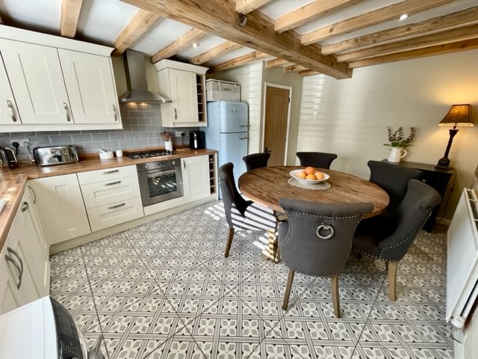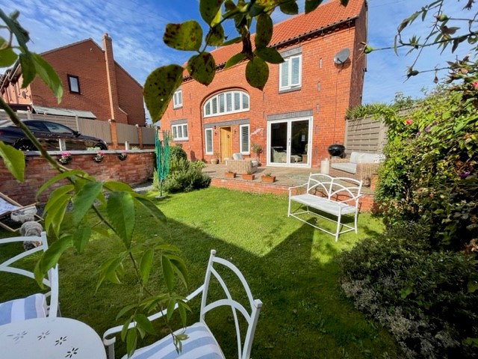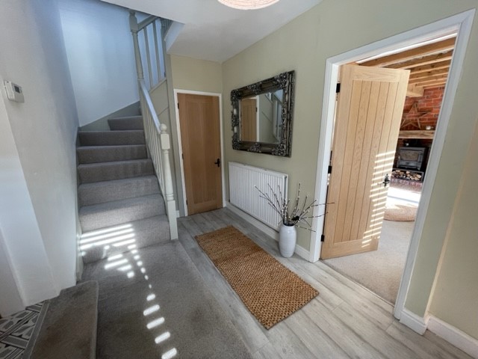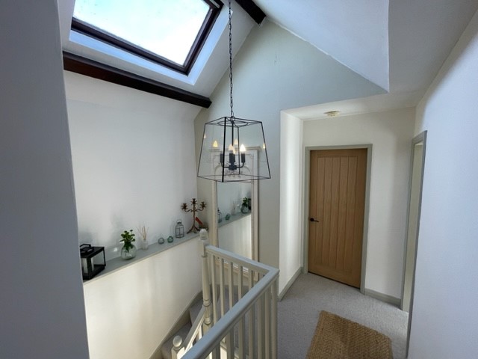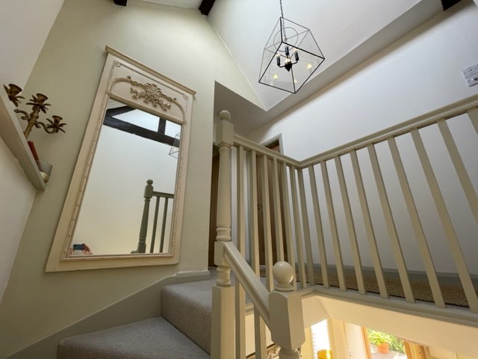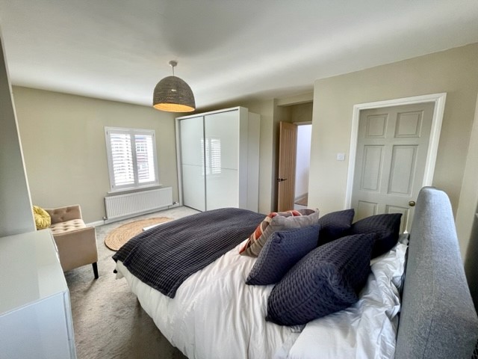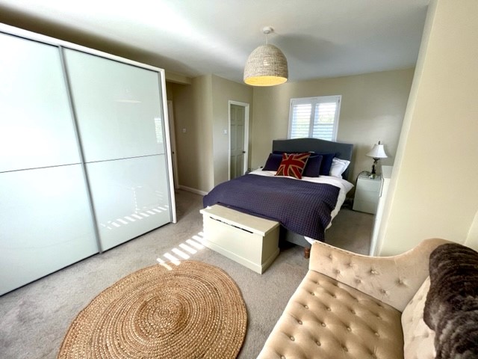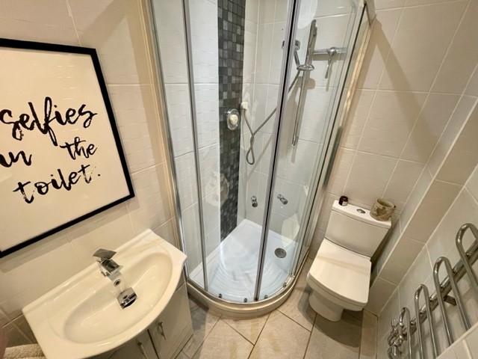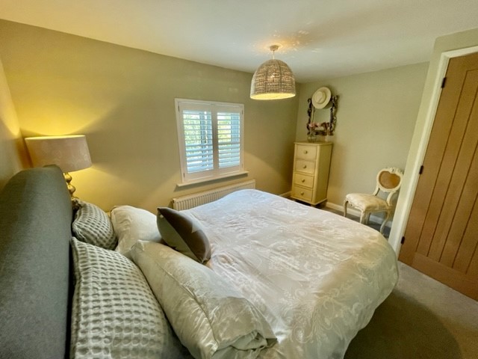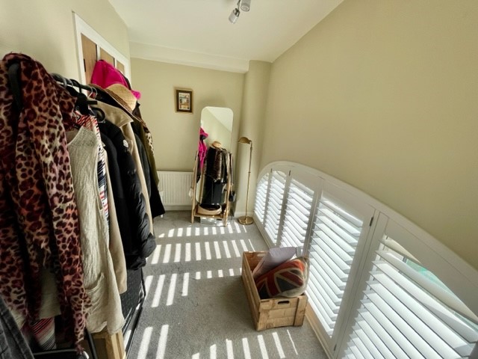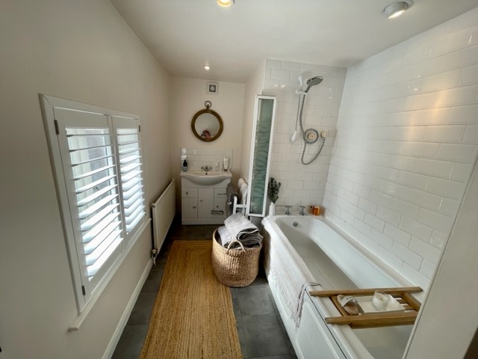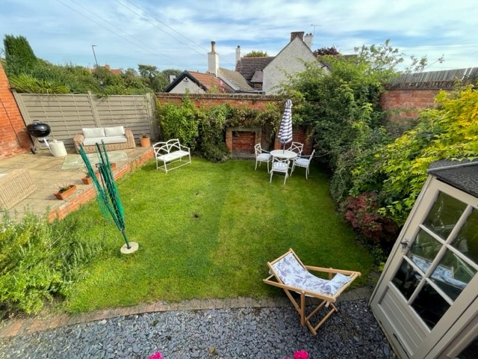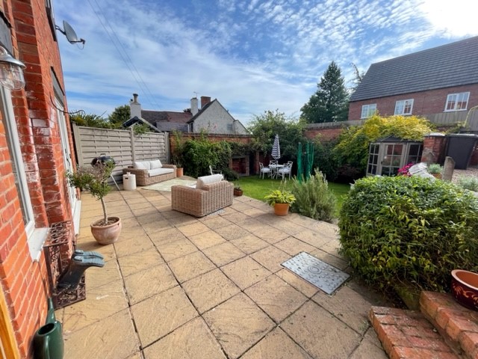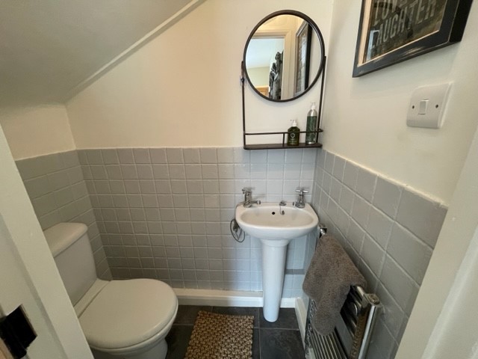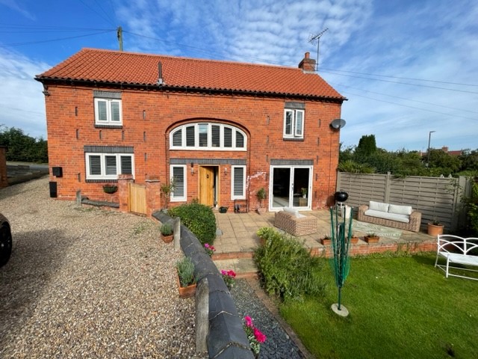3 Bedroom Barn Conversion Sold STC in Hill Top - OIRO £370,000
Character Filled Barn Conversion
Fantastic Location
Three Bedrooms
En Suite to Master Bedroom
Drive and off road Parking
Great Local Schools
Double Glazing
Wood Burning Stove
Individual Home
Lovely Features Throughout
Towns & Crawford are so pleased to offer to the market this delightful; full of character detached three-bedroom barn conversion. Situated on the edge of the ever-popular village of Castle Donnington yet close enough to walk to all local amenities and nearby countryside walks. With drive and parking for several cars and a secluded sunken garden for outside entertaining.
The accommodation includes entrance hall with guest cloakroom, beamed ceiling sitting room with feature original brick fireplace and wood burning stove, modern dining kitchen, three bedrooms master bedroom with en-suite facility and family bathroom. Landscaped gardens and off-road parking.
Castle Donington is a vibrant location with a high standard of amenities including great schools, shops, post office, doctors surgery, pharmacy, super market, pubs and restaurants. For the commuter East Midlands airport, Parkway railway station and the national motorway network are all readily accessible as are the centres of Nottingham, Derby and Leicester via the 24 hour running Skylink bus service.
ENTRANCE HALL Accessed via a solid oak door with double glazed windows to either side. Stairs rising to the first floor, central heating radiator and washed grey oak engineered wood flooring. Guest cloakroom leading off.
GUEST CLOAKROOM Comprising of wash hand basin and w.c. Part tiled walls, Chrome towel rail, dark grey tiled floor.
LOUNGE 17' 1" x 15' 3" (5.21m x 4.65m) With uPVC framed double glazed bi-fold doors opening to the sun terrace, focal point feature original brick fireplace incorporating a wood burning stove. Central heating radiator, character beamed ceiling.
KITCHEN/DINER 15' 7" x 11' 10" (4.75m x 3.61m) Cream Shaker style range of modern units at eye and base level and wood effect laminate work surface, integrated dish washer storage and appliance space. One and a quarter bowl ceramic sink unit, four ring hob with extractor fan over and built under oven, plumbing for washing machine, useful pantry, beamed ceiling, central heating radiator, uPVC framed double glazed window, feature ceramic tiled floor. A very handy pantry storage off.
FIRST FLOOR
LANDING With rooms leading off, plus a roof light.
MASTER BEDROOM 15' 8" x 12' 1" (4.78m x 3.68m) With two triple and one double glazed uPVC framed double windows with modern shutter included in the sale, to three aspects. Central heating radiator. En-suite shower room leading off.
EN SUITE With contemporary suite in white including wash hand basin and w.c. Walk in corner mains fed Mira shower. Heated towel rail, tiled walls, Vent Axia extractor and down lighters
BEDROOM TWO 12' 1" x 8' 10" (3.68m x 2.69m) With uPVC framed double glazed window to the front elevation and modern shutters included, central heating radiator. Airing cupboard housing the modern central heating boiler.
BEDROOM THREE 12' 1" x 5' 7" (3.68m x 1.7m) With uPVC framed double-glazed arch window overlooking the garden with attractive modern shutters included. Central heating radiator.
BATHROOM Comprising a contemporary suite in white of panelled bath with Mira power shower over, vanity wash hand basin and WC; Opaque Pvc framed double glazed window to the side elevation, central heating radiator, down lighters and extractor fan.
OUTSIDE The property has a driveway to the side leading through to the off road parking. Short set of steps down to a landscaped courtyard and walled garden mainly laid to lawn with mature shrubs to borders, a small corner summer house garden shed for storage with paved sun terrace and shaped lawn.
These details are for guidance and form no part of any contract.
Purchaser information - Under the Protecting Against Money Laundering and the Proceeds of Crime Act 2002, Towns and Crawford Limited require any successful purchasers proceeding with a purchase to provide two forms of identification i.e. passport or photocard driving licence and a recent utility bill. This evidence will be required prior to Towns and Crawford Limited instructing solicitors in the purchase or the sale of a property.
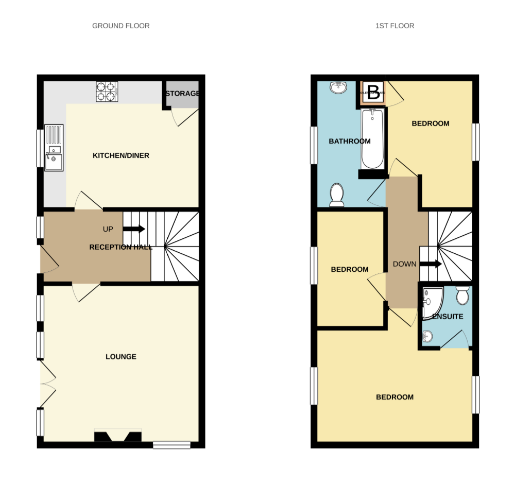
IMPORTANT NOTICE
Descriptions of the property are subjective and are used in good faith as an opinion and NOT as a statement of fact. Please make further specific enquires to ensure that our descriptions are likely to match any expectations you may have of the property. We have not tested any services, systems or appliances at this property. We strongly recommend that all the information we provide be verified by you on inspection, and by your Surveyor and Conveyancer.



