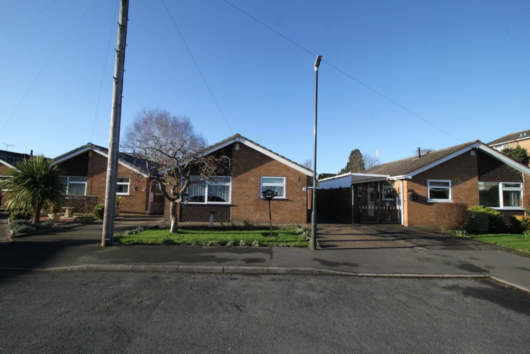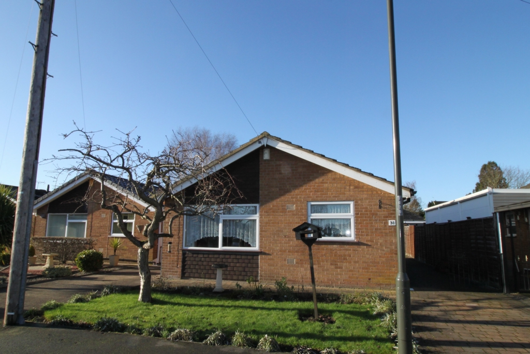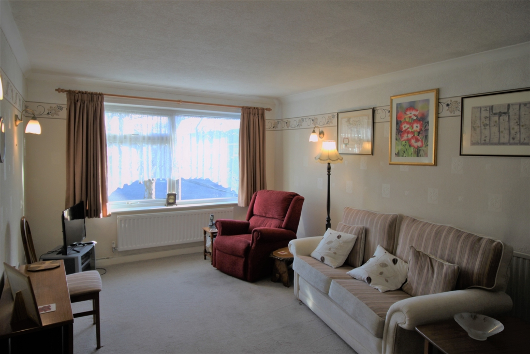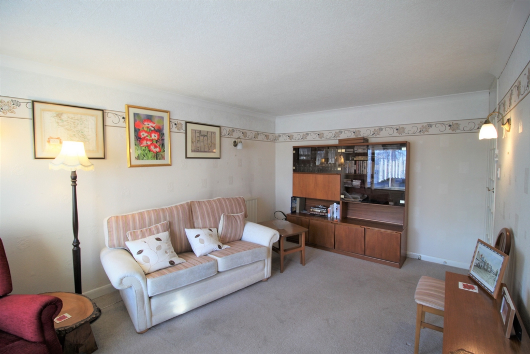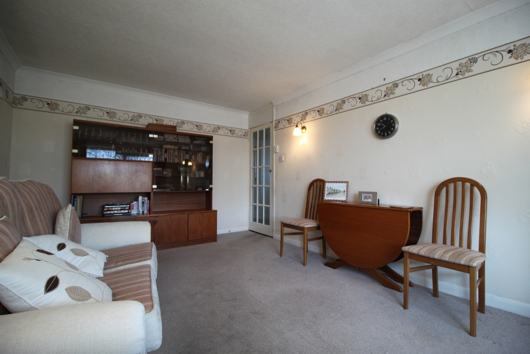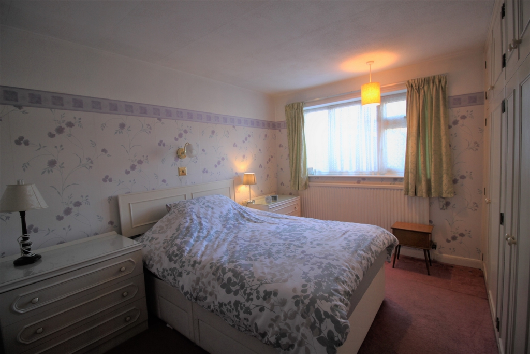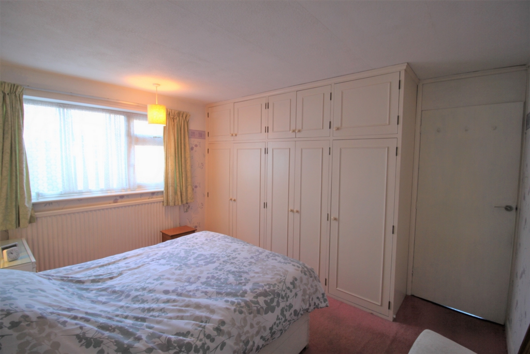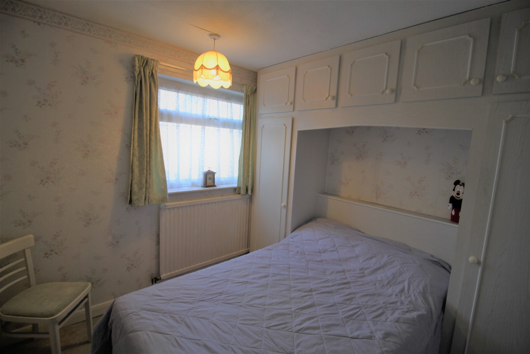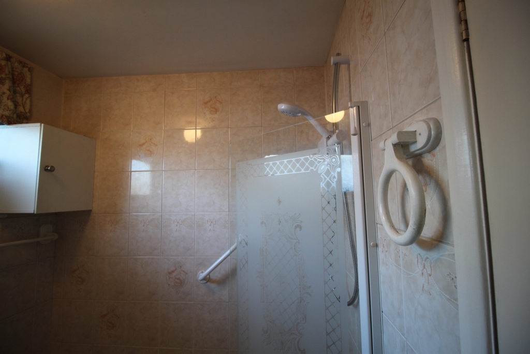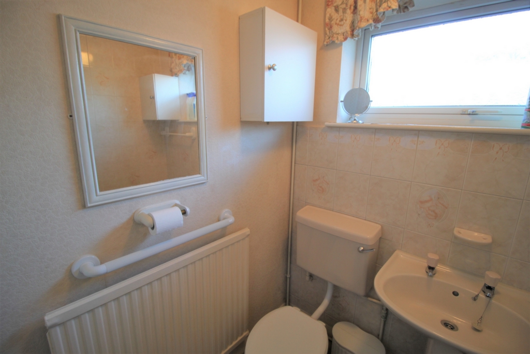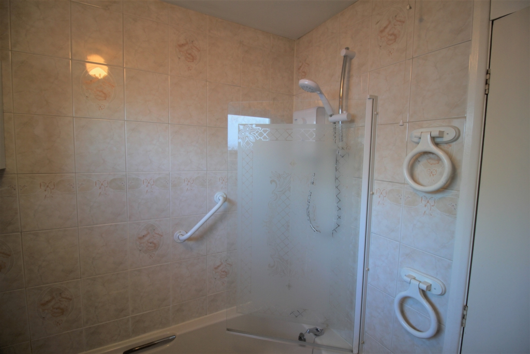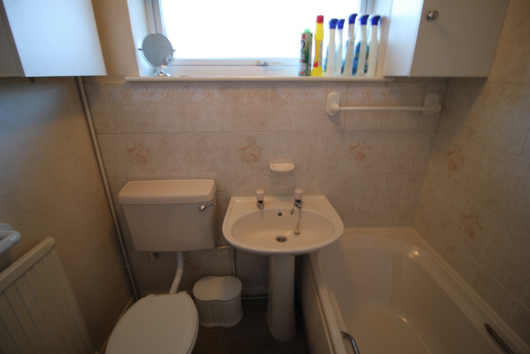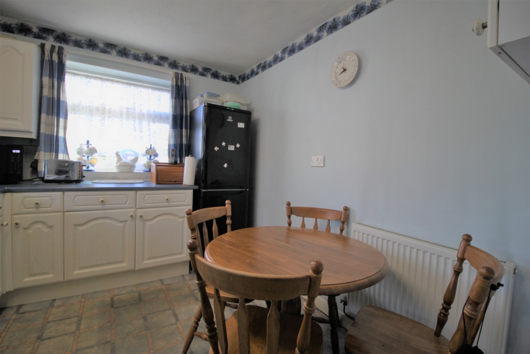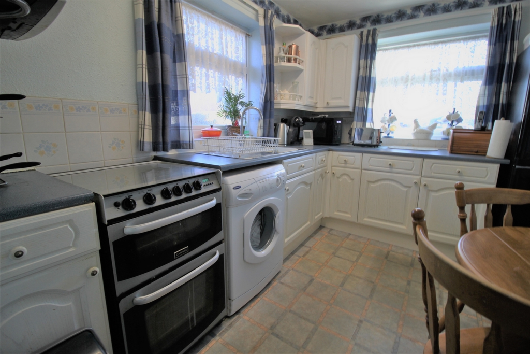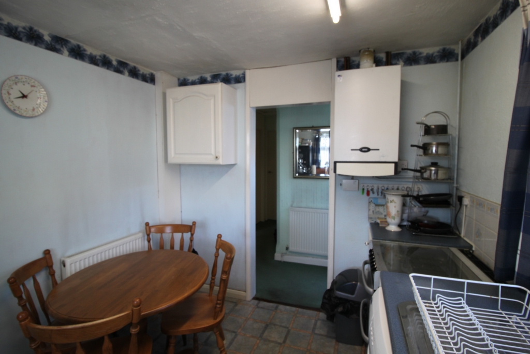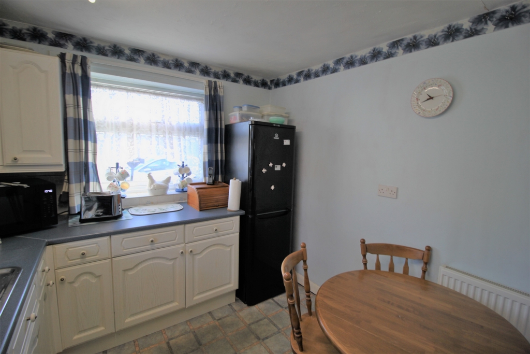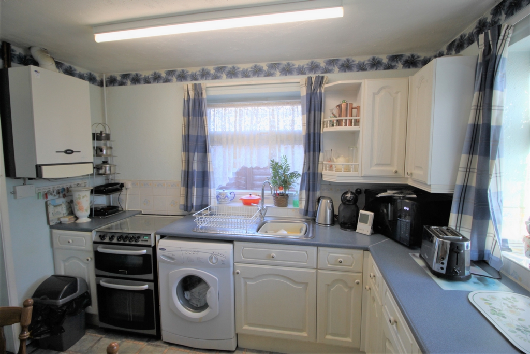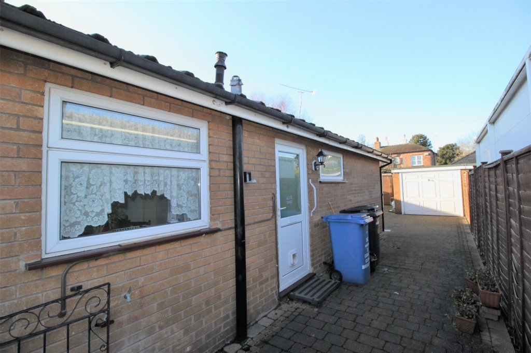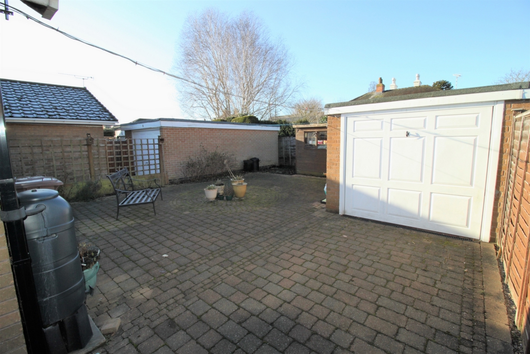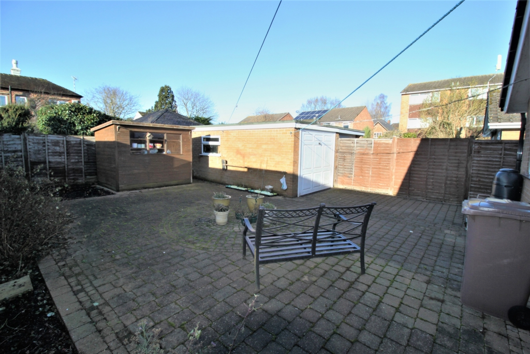2 Bedroom Bungalow Sold STC in Breaston - Guide £250,000
Village Location
Quiet Cul de Sac
Double Glazing
Garage
Low Maintenance Garden
Fitted Wardrobes
Central Heating
A lovely, two double bedroom bungalow in the extremely sought-after area of Breaston.
Within walking distance of all amenities and close to local parks and Duffield Close 'The Green'.
A great opportunity with potential to make a lovely home.
A paved driveway leads to the property, with driveway and gates at the side of the bungalow leading to a garage and a low maintenance, level back garden, ideal for pots and a lovely sitting out area.
The property is on Carlin Close at the head of a quiet cul-de-sac of bungalows and within walking distance of the village centre.
Entered via a side door into the hallway which leads to the kitchen to the front elevation overlooking the front garden and also to all other rooms.
There are base and wall 'Shaker' Style units in the kitchen and a stand-alone gas cooker and space for washing machine and Fridge Freezer. The property has gas central heating and double glazing and the boiler is housed in the kitchen. There is space for a kitchen dining set.
The Lounge Diner also overlooks the front garden and has good views of the whole cul-de-sac.
There are two double bedrooms and both have fitted wardrobes
The bathroom has a bath and shower over with glass shower screen and high level obscured window.
An element of decoration is required to transform this property into a lovely home.
Room Measurements (For guidance only)
Kitchen: 3.16m x 2.64m
Lounge Diner: 5.17 x 3.29m
Bedroom 1 3.68 x 3.28m (Including wardrobes)
Bedroom 2 2.64 x 2.68m (Including wardrobes)
Bathroom 1.85 x 1.69m
The front garden is lawned with borders and mature shrubs and the rear garden houses a shed and greenhouse and has lawn and paved area.
There is a garage to the rear of the property at the end of the driveway.
Make your mark on this lovely positioned property which has scope for modernisation and decoration.
Any measurements and or floor plans are for guidance only. These details form no part of any contract.
IMPORTANT NOTICE
Descriptions of the property are subjective and are used in good faith as an opinion and NOT as a statement of fact. Please make further specific enquires to ensure that our descriptions are likely to match any expectations you may have of the property. We have not tested any services, systems or appliances at this property. We strongly recommend that all the information we provide be verified by you on inspection, and by your Surveyor and Conveyancer.



