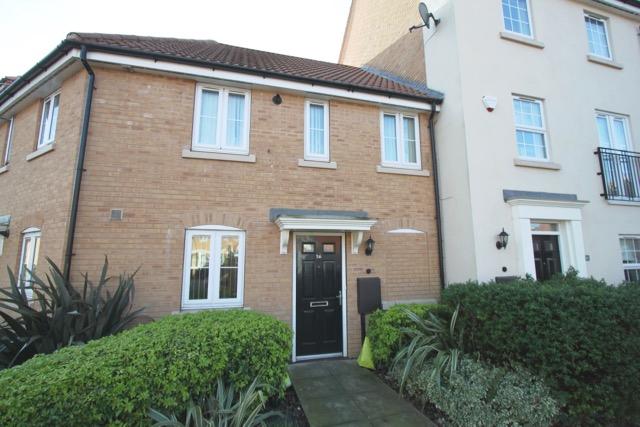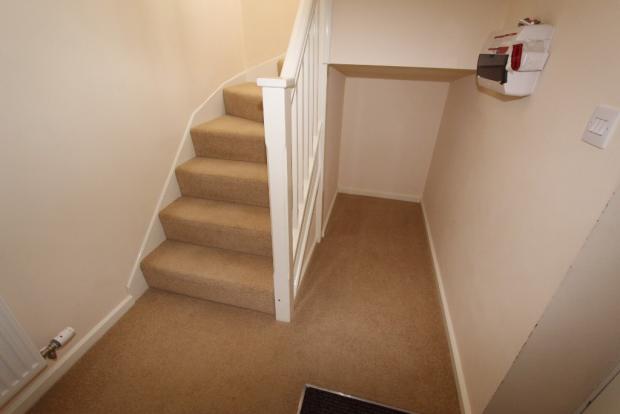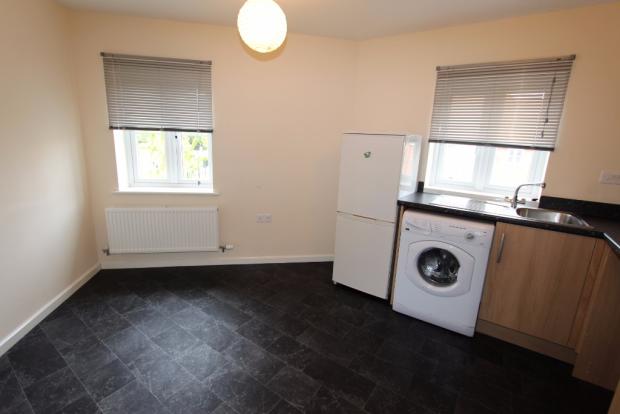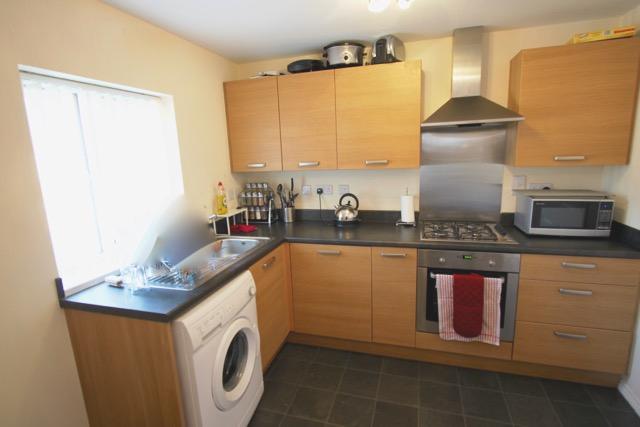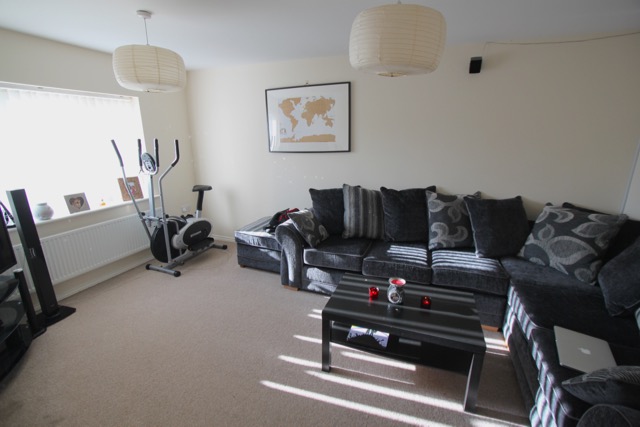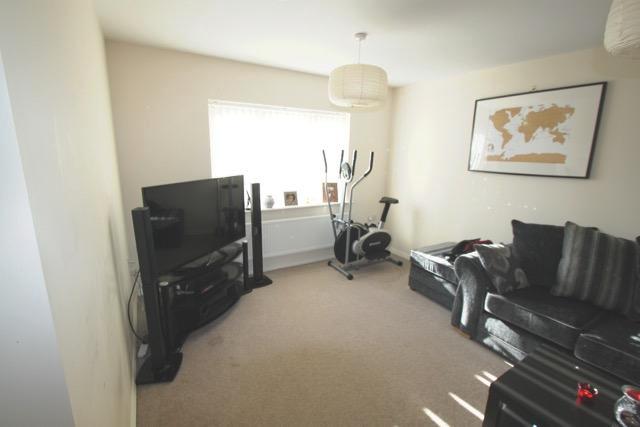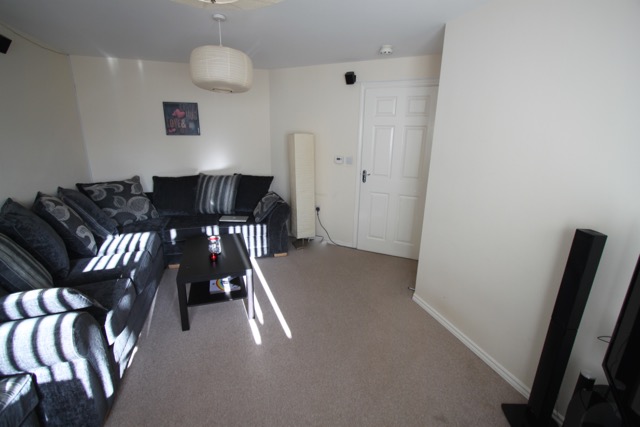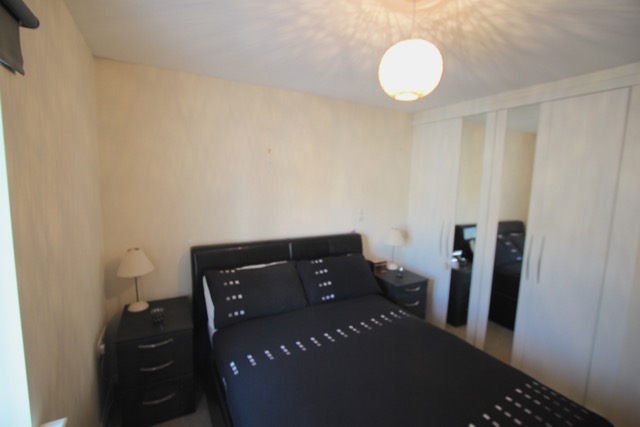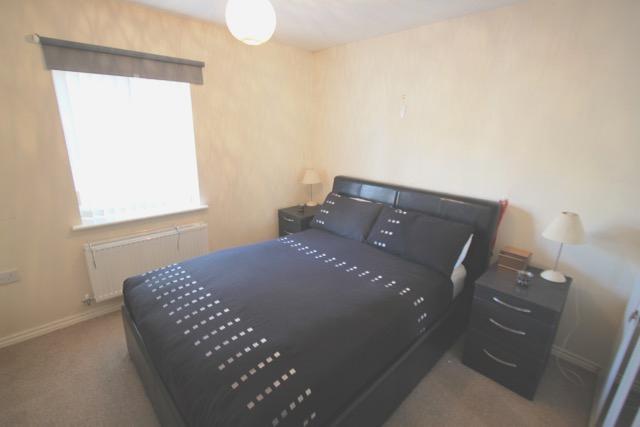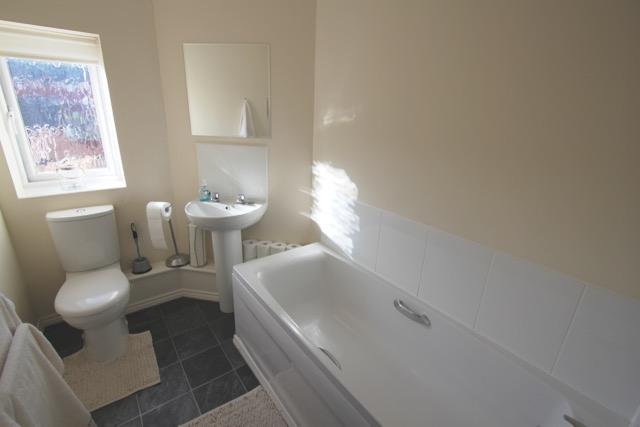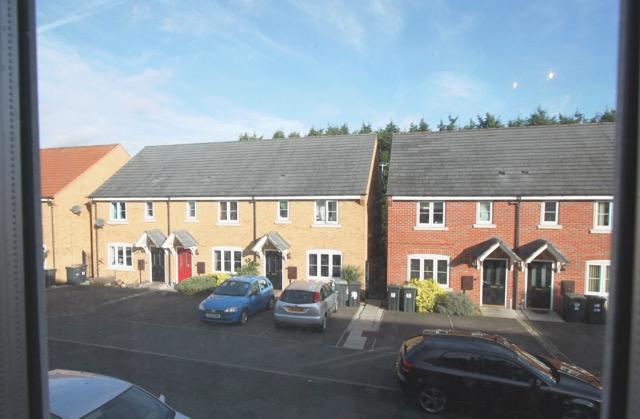2 Bedroom Apartment Sold STC in - Offers above £170,000
Great Location
Close To Railway Station
Carparking Space
Two Double Bedrooms
Ensuite to Master
Large Lounge
Double Glazing
ENTRANCE HALL 10’2 max x 5’10 max Double panelled radiator. Mains operated smoke alarm. Telephone point. Light. Dog-legged staircase with open balustrade leading to the first floor accommodation.
LANDING Two UPVC sealed unit double glazed windows overlooking the front elevation. Two radiators. Bell chimes. Mains operated smoke alarm. Two pendant lights. Open balustrade. Access to the insulated roof space. Panelled doors provide access to the lounge, dining/kitchen, both bedrooms, bathroom/Wc, in-built broom cupboard and in-built airing/storage cupboard housing the Ideal wall mounted combination gas boiler which serves the central heating system and supplies the instant domestic hot water.
LOUNGE 15’7 max x 12’6 max UPVC sealed unit double glazed window overlooking the rear elevation. Radiator. Central heating thermostat. Two pendant lights. TV point. Two telephone points.
DINING/KITCHEN 18’ max x 9’2 max A range of modern base and eye level units with rolled edge granite effect working surfaces with inset stainless steel one and a half bowl sink with single drainer and mixer tap. Integrated stainless steel AEG four ring gas hob with stainless steel splashback and canopy with extractor and lighting. Tower unit with stainless steel AEG fan assisted electric oven and grill with storage cupboards above and below. Recess with provision and plumbing for an automatic washing machine and room for a refridgerator. Concealed under cupboard halogen downlighting. Double panelled radiator. Two pendant lights. Heat detector. Three UPVC sealed unit double glazed windows overlooking the front elevation.
BEDROOM ONE 12’3 max into wardrobes x 9’10’ max, 5’11 min UPVC sealed unit double glazed window overlooking the rear elevation. Full height fitted wardrobes finished in white comprising two double robes incorporating vanity mirrors, hanging rails and shelving. Radiator. TV point. Telephone point.
BEDROOM TWO 9’10 x 9’2 UPVC sealed unit double glazed window overlooking the front elevation. Radiator.
BATHROOM/WC Modern white suite comprising panelled bath, shower with mixer tap and plumbed in mains pressure shower with glazed shower screen and full height white ceramic tiling. Pedestal wash basin and dual flush Wc. White ceramic tiled splashbacks. Obscured UPVC sealed unit double glazed window to the rear elevation. Radiator. Light. Extractor fan. Shaver point.
OUTSIDE
OFF STREET PARKING The property is allocated a tarmac off street car parking space.
Lease 125 years from 1st February 2007
Ground Rent £62.50 twice per annum and service charge £82.57 per month.
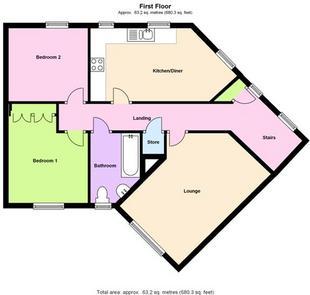
IMPORTANT NOTICE
Descriptions of the property are subjective and are used in good faith as an opinion and NOT as a statement of fact. Please make further specific enquires to ensure that our descriptions are likely to match any expectations you may have of the property. We have not tested any services, systems or appliances at this property. We strongly recommend that all the information we provide be verified by you on inspection, and by your Surveyor and Conveyancer.



