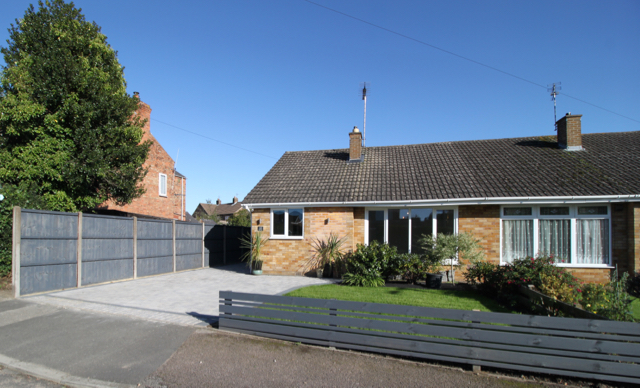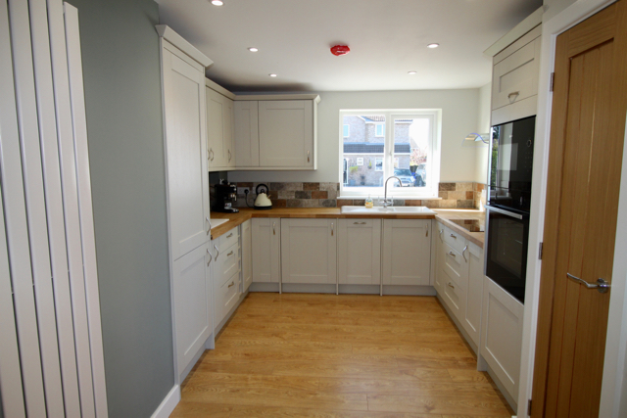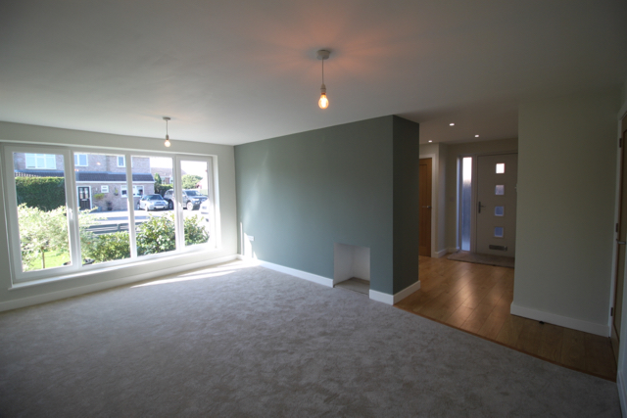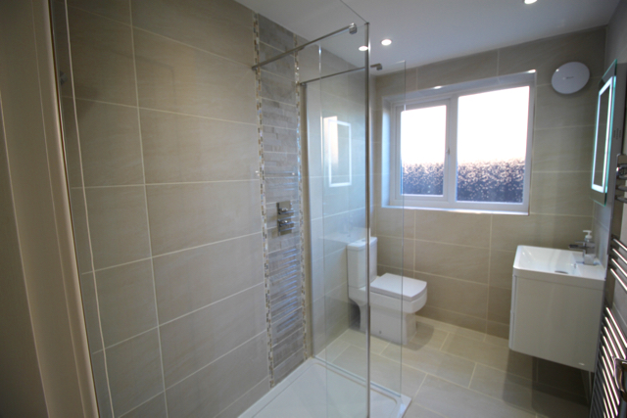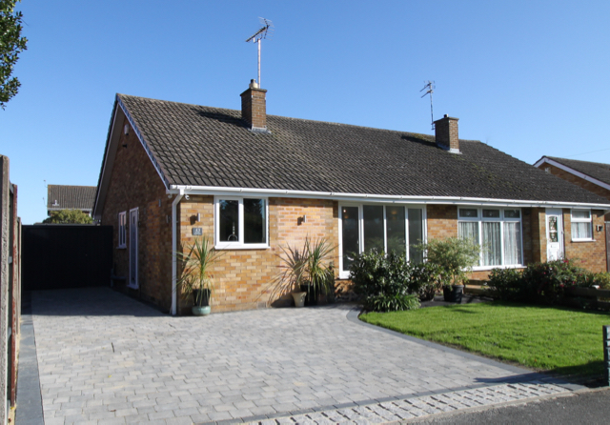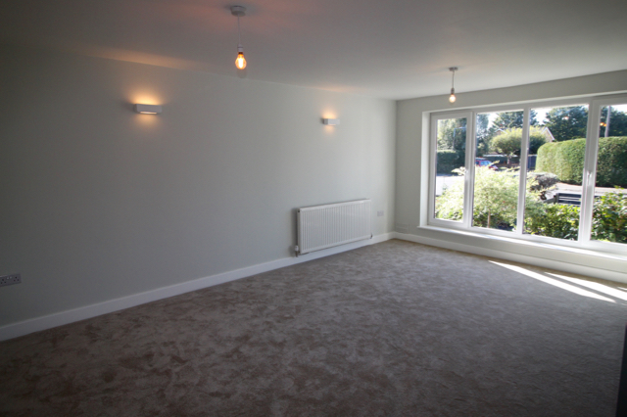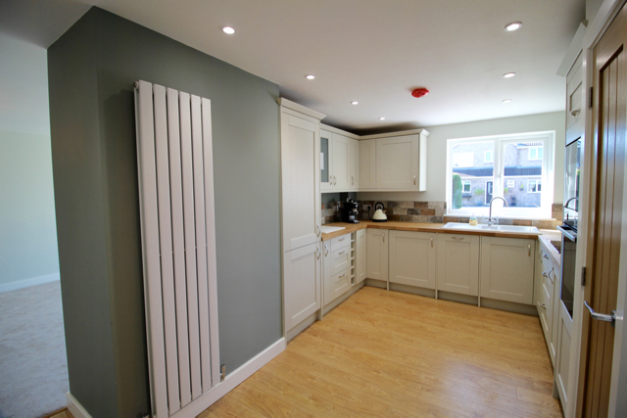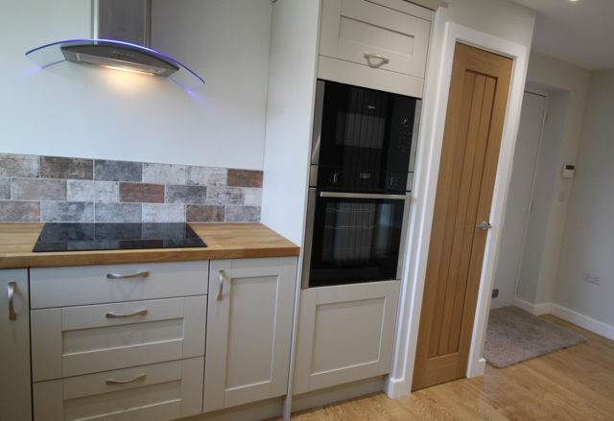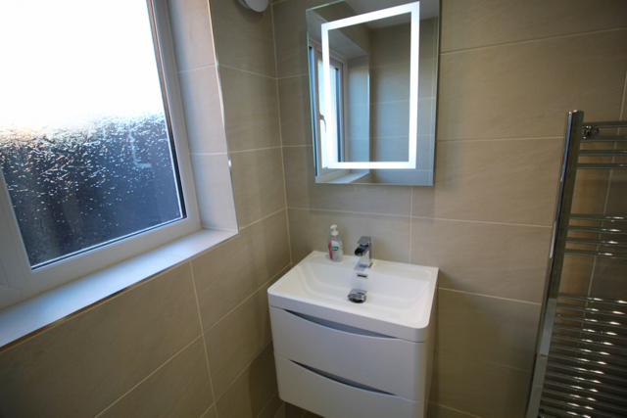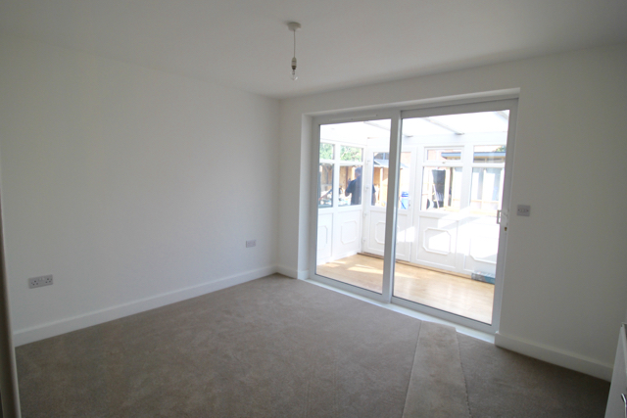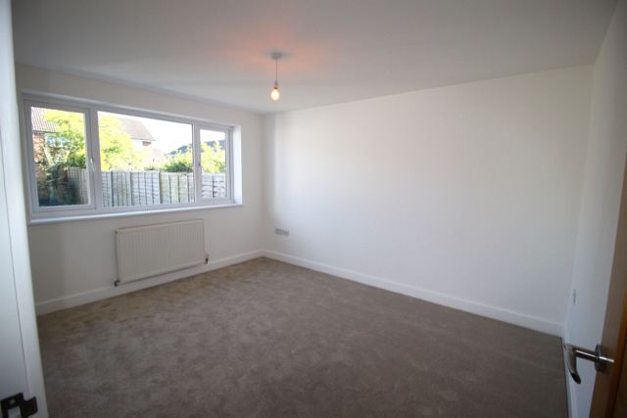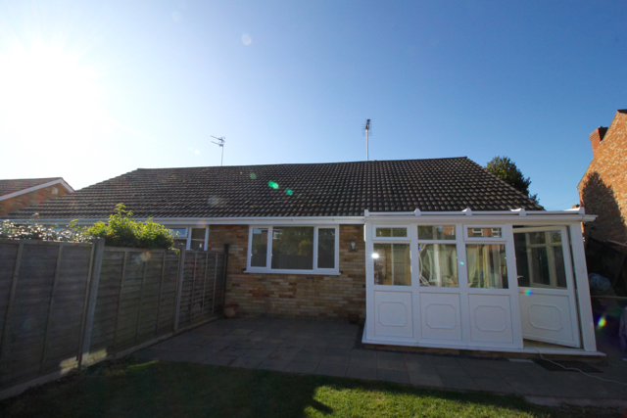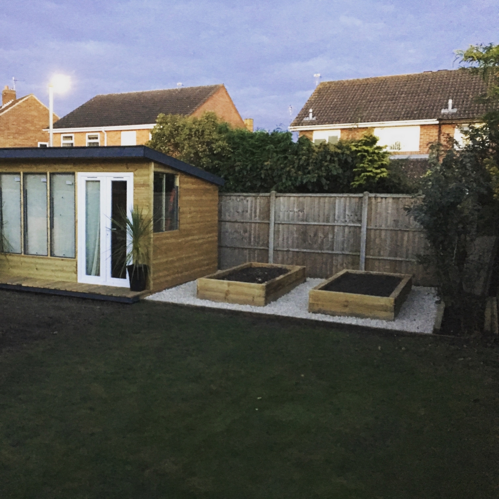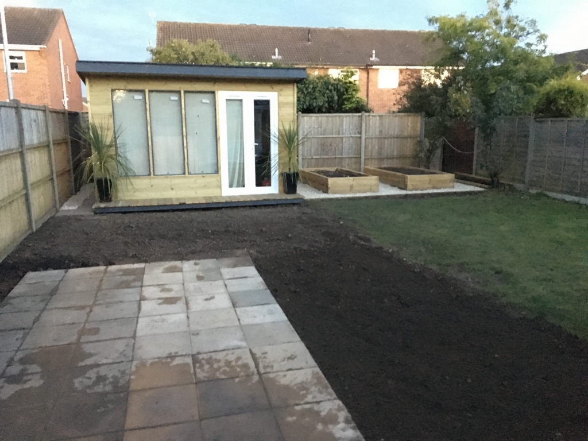2 Bedroom Bungalow Sold STC in Draycott - OIRO £249,950
Stunning Renovation
Draycott Village
Designer Kitchen & Bathroom
Off Street Parking
large Rear garden
Summer House
New Boiler
Two Double Bedrooms
Conservatory
Neff Appliances
A truly stunning two double bedroom bungalow in the most desirable village of Draycott that has just been totally renovated to a very high standard and has off street parking,a new designer kitchen and bathroom and a large rear garden. Do not miss the opportunity to view this property. Simply pack your bags and move right in.
Entering by the new composite quality side door into a delightful bright kitchen that has been fitted out with pale grey contemporary wall and base units that offer plenty of storage space with pan draws, wine rack and spice pull out cupboard. There is a Neff Double oven, one being a combination microwave oven. A Neff induction hob with glass feature extraction hood over. A modern full height radiator. There is an integrated dish washer and an integrated washer dryer. Also in the kitchen is a handy full height cupboard that houses the electric and gas meters. The flooring is a quality oak veneer board.
All internal door are oak in a contemporary style. There is a brand new boiler and a Hive operating system to control your heating from anywhere. The bungalow is alarmed and has the keypad beside the main door. The property has been re-wired and re-plastered and there is a good sized loft space.
The kitchen is semi open-plan to the lounge. Having deep new UPVC double glazed windows to the front adds a contemporary feel to this sunny bright room. The new carpeting throughout the lounge and bedrooms is in a mid Mink colour. Also in the lounge is a small chimney and it is possible to place a small wood burner here. There are wall lights and plenty of sockets, Tv point and radiator.
The bathroom has also been completely renovated and has electric underfloor heating, and designer tiling with feature wall. The mains shower has the option of overhead drenching head or hand held wand. The vanity sink has double draws and mirror with light over, there is a window to the side elevation.
There are two good sized double bedrooms at the rear of the property; one has a small conservatory off and accessed through sliding double glazed doors.
Outside to the front is a beautiful newly laid block drive for two or three cars and a small garden area with some mature shrubs. There is an outside tap and electrical socket. Outside wall lights in several places around the property.
For privacy there is a side gate to the rear garden. There is a generous rear garden with some raised beds but mainly laid to lawn with two distinct patio areas. There is a new summer house with double glazed doors and windows and electric sockets. This could easily be used for a home office, work shop or simply the summer gin bar!
Room Sizes
Kitchen - to follow
Lounge - 5.25 x 3.48
Bedroom 13.8 x 3.1
Bedroom 2 - 2.85x 3.5
Bathroom- 2.44 x 1.6
Conservatory - 1.8 x 3.3
Summer House - 3.8 x 3
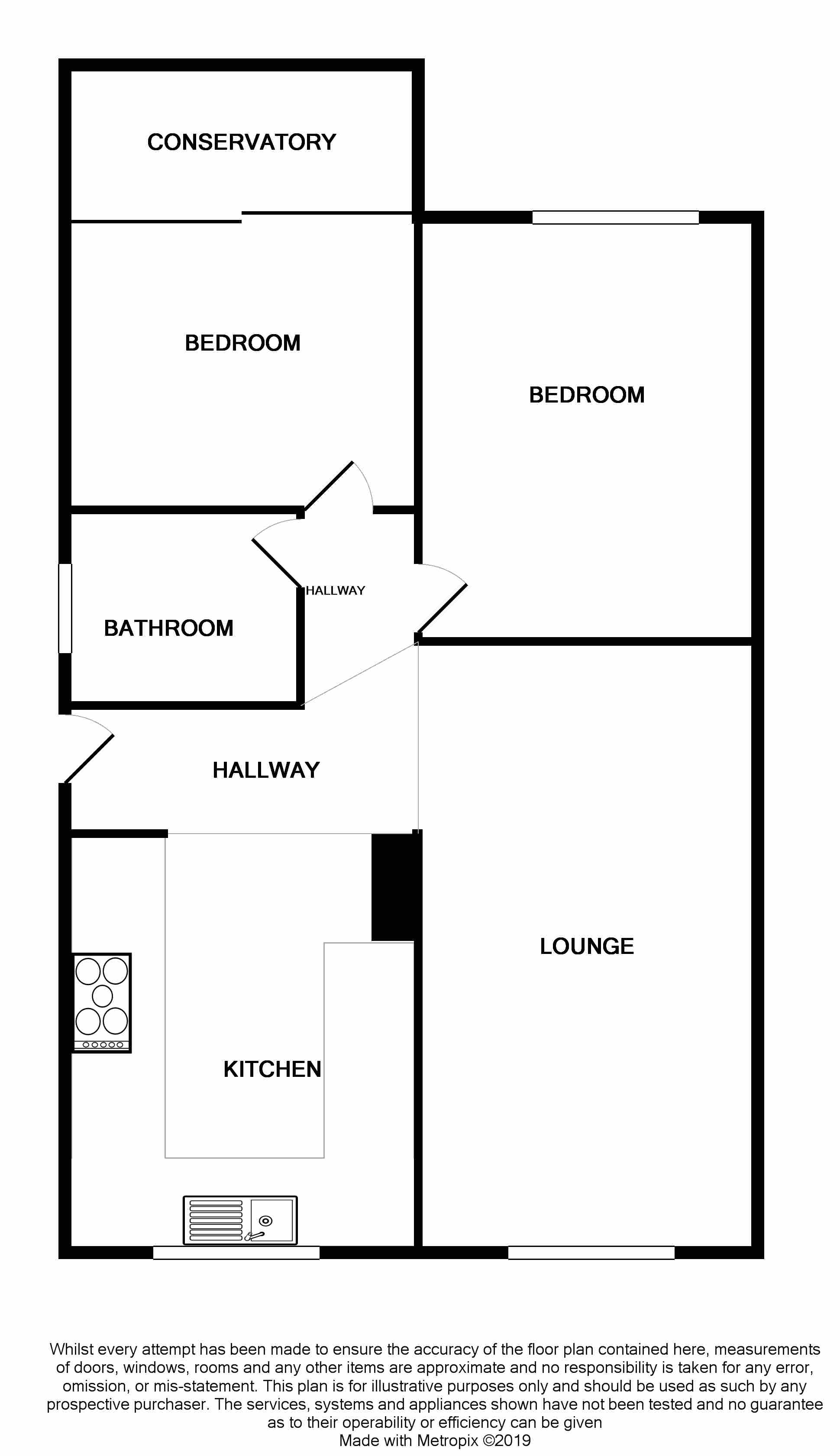
IMPORTANT NOTICE
Descriptions of the property are subjective and are used in good faith as an opinion and NOT as a statement of fact. Please make further specific enquires to ensure that our descriptions are likely to match any expectations you may have of the property. We have not tested any services, systems or appliances at this property. We strongly recommend that all the information we provide be verified by you on inspection, and by your Surveyor and Conveyancer.



