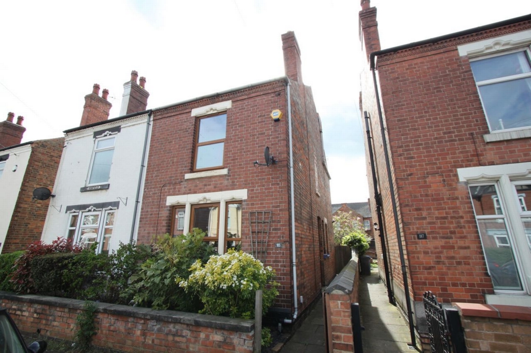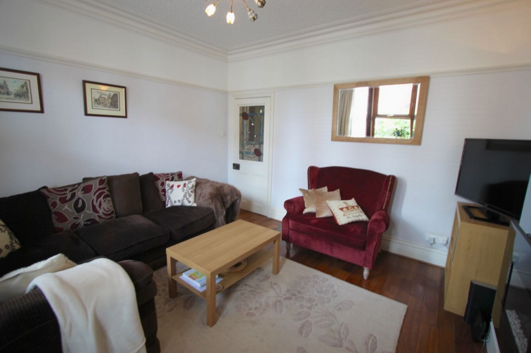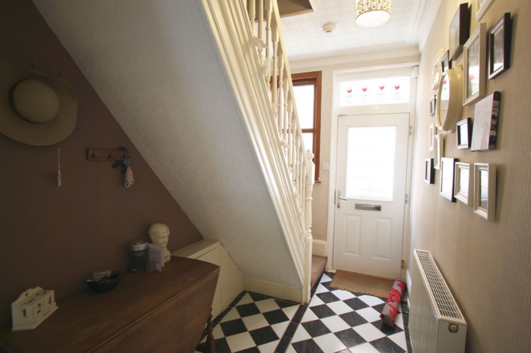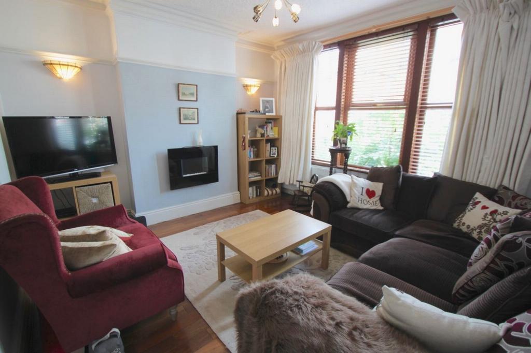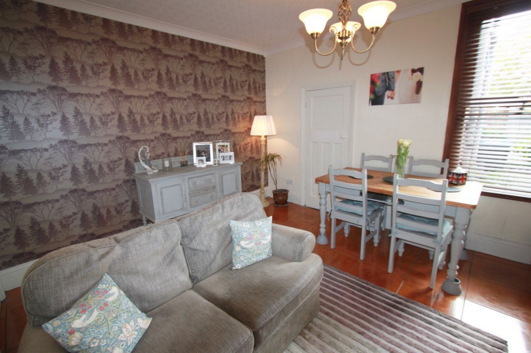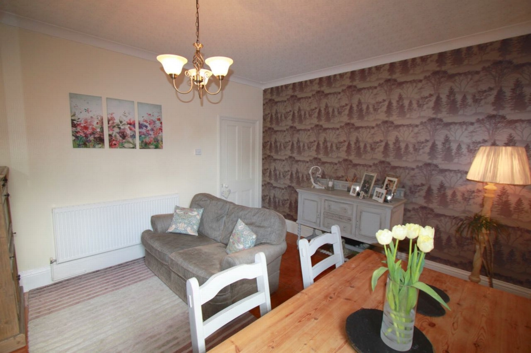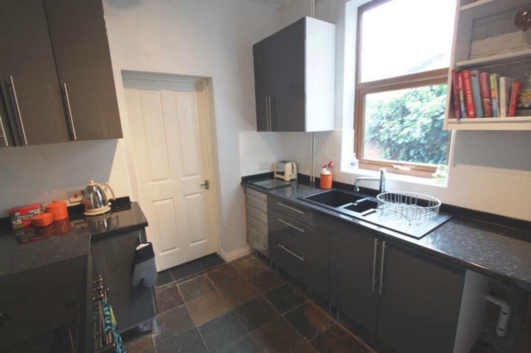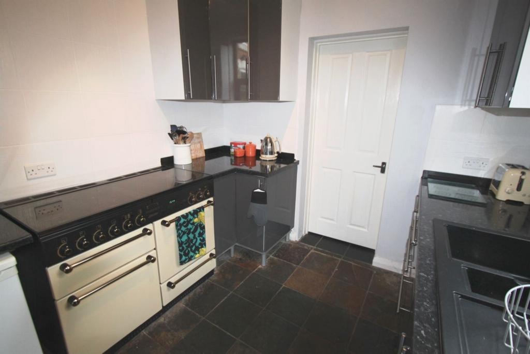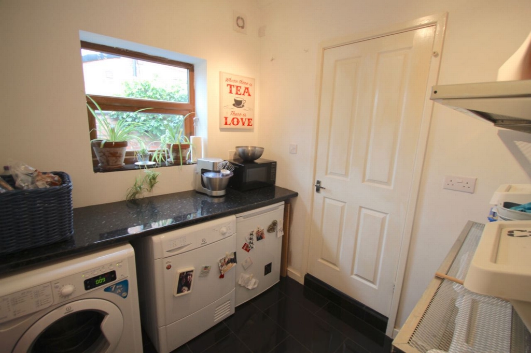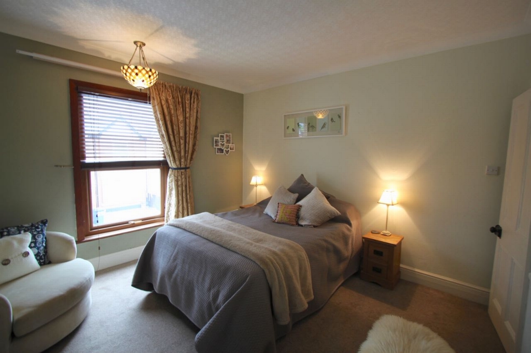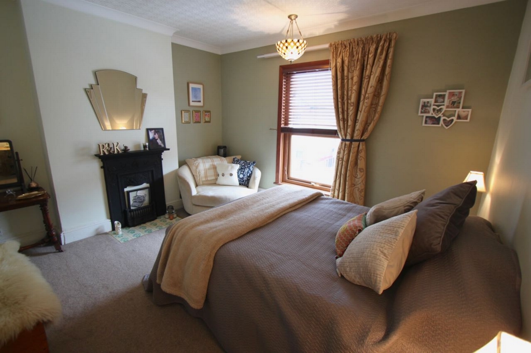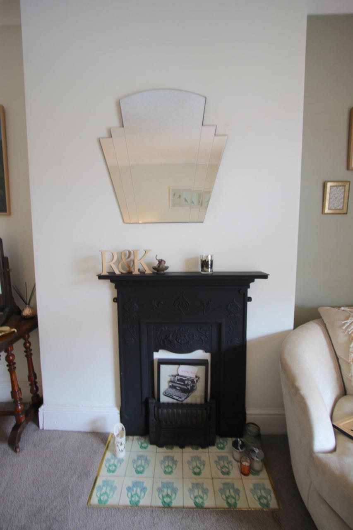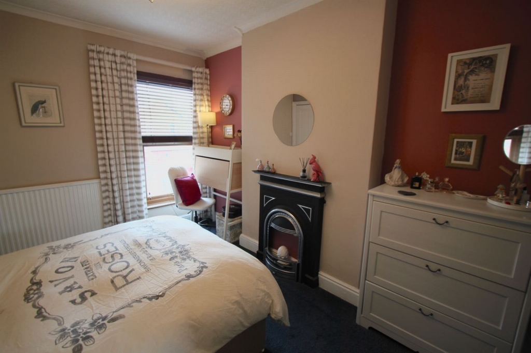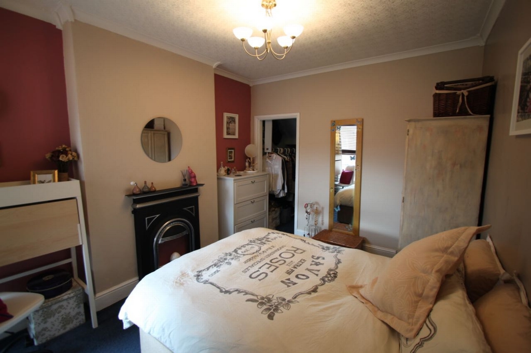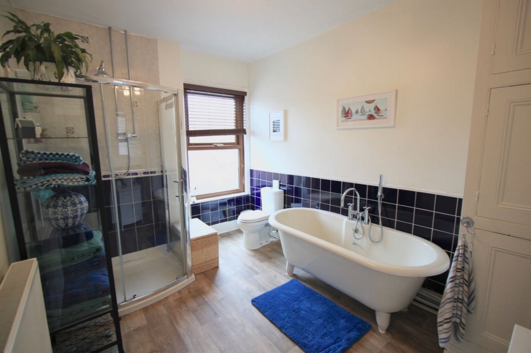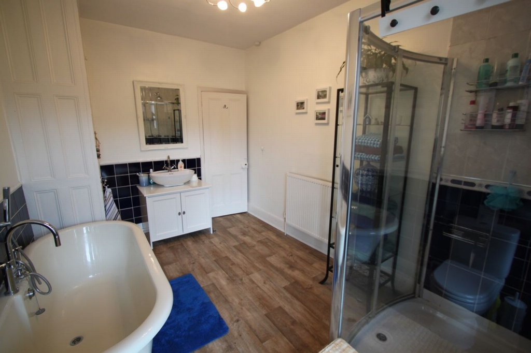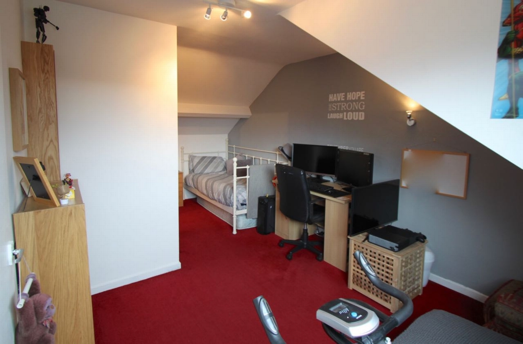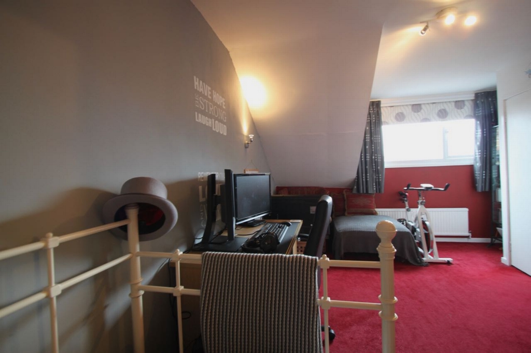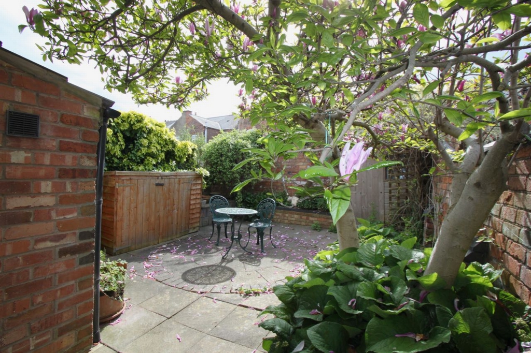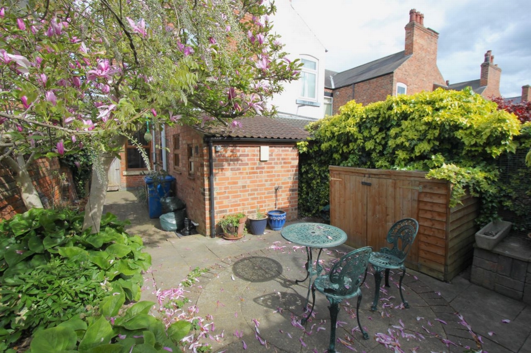Fine example of Edwardian Semi
Lovely original features
Tiled Hallway
Side pathway leads to rear of property
Rear courtyard garden
Walled front garden with shrubs
In this ever popular area on College Street this is a fine example of an Edwardian property. This semi-detached, three bedroomed property is well laid out and has many original features.
It has been improved to make a superb family home with a great feel. Super reception rooms, updated kitchen and a super spacious bathroom.
In this popular location with three good sized bedrooms, lovely reception rooms, kitchen, utility and downstairs cloakroom/WC.
There is a private rear courtyard garden, a lovely place to relax. There is also storage.
A must see with many original features.
The glazed front door at the side of the property leads to the lovely black and white tiled hallway with open storage area under the stairs.
Lounge:
[3.91m (12ft 10in) x 3.66m (12ft 2in) approx] double glazed window to the front, cornice to wall and ceiling, picture rail to the walls, feature electrical fire, two wall lights and double radiator.
Dining Room:
[3.91m (12ft 10in) x 3.76m (12ft 4in) approx] double glazed windows to the rear and side, feature electric fire inset into chimney breast, tiled flooring, radiator and fitted window seat to one side of the chimney breast.
Rear Hallway:
With a glazed door leading out to the rear garden,this space also has lots of storage with tall larder cupboard and tiled flooring.
Kitchen:
[2.67m (8ft 9in) x 2.59m (8ft 6in) approx] the kitchen has been recently refitted and has a 1 1/2 bowl sink with mixer taps set in a work surface which has ranges of cupboards, space for a dishwasher, space for range style cooker.
Utility Room:
[2.51m (8ft 3in) x 2.03m (6ft 8in) approx] the utility room at the rear leads through to downstairs WC. The utility room has a work surface with space and plumbing for an automatic washing machine and tumble dryer below, space for an upright freezer and gloss tiled flooring.
Ground Floor w.c.:
Having a white low flush w.c. and hand basin, opaque double glazed window and gloss tiled flooring.
First Floor Landing:
Stairs leading to the second floor and doors to:
Bedroom 1:
[3.91m (12ft 10in) x 3.71m (12ft 2in) approx] double glazed window to the front, cast iron fireplace, radiator and cornice to the wall and ceiling.
Bedroom 2:
[3.78m (12ft 5in) x 3.28m (10ft 9in) approx] double glazed window to the rear, large built-in wardrobe/store cupboard and radiator.
Bathroom:
[3.86m (12ft 8in) x 2.62m (8ft 7in) approx] the luxurious bathroom has a Victorian style roll top bath with mixer tap and hand held shower, separate walk-in shower cubicle with curved door and screen with the shower having a mains flow shower system, low flush w.c. and sink with mixer tap having a double vanity cupboard beneath, radiator, opaque double glazed window, double airing/storage cupboard which houses the gas central heating boiler, tiling to the walls by the bath, sink, toilet and shower areas and radiator.
Attic Bedroom:
[2.62m (8ft 7in) x 3.71m (12ft 2in) reducing to 1.9m (6ft 3in) approx] double glazed window to the rear, double radiator and access to roof space.
Walk in wardrobe:
Off the attic bedroom there is a further room which is currently used for storage, but could possibly be converted into some form of en-suite facility.
Outside:
At the front of the property there is a walled garden area with a path leading down the right hand side to the main entrance door and through a gate to the private rear garden. At the rear of the property there is a block paved path and patio area to the side of the house and this leads to a lovely patio area which has brick beds to the sides with established borders offering ideal screening from adjoining properties.
There are two wooden storage sheds, there is an outside light together with two outside taps. There is also a covered area at the rear of the property which provides a log store or similar.
There details form no part of any contract and any measurement or floor plans are for guidance only.
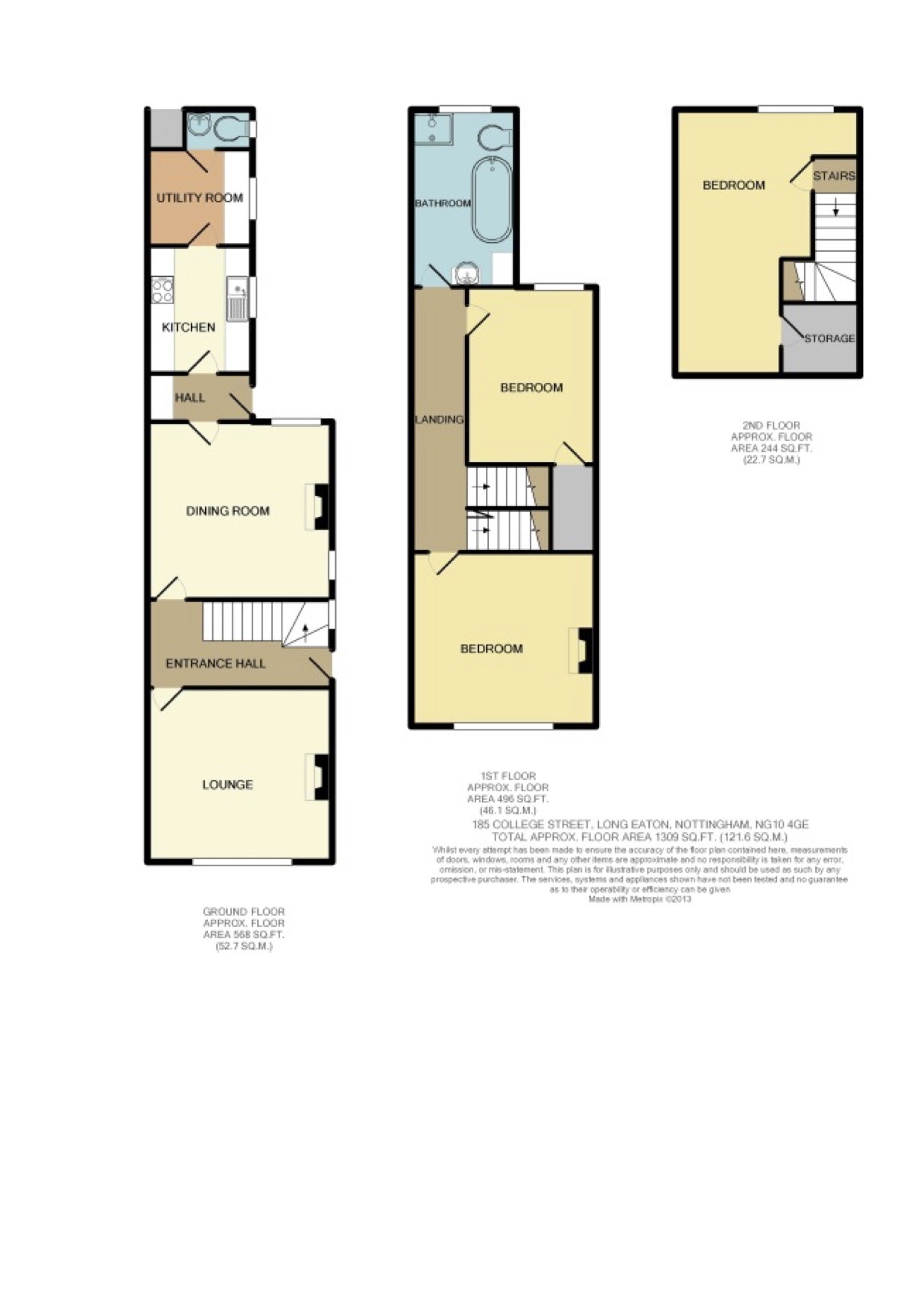
IMPORTANT NOTICE
Descriptions of the property are subjective and are used in good faith as an opinion and NOT as a statement of fact. Please make further specific enquires to ensure that our descriptions are likely to match any expectations you may have of the property. We have not tested any services, systems or appliances at this property. We strongly recommend that all the information we provide be verified by you on inspection, and by your Surveyor and Conveyancer.



