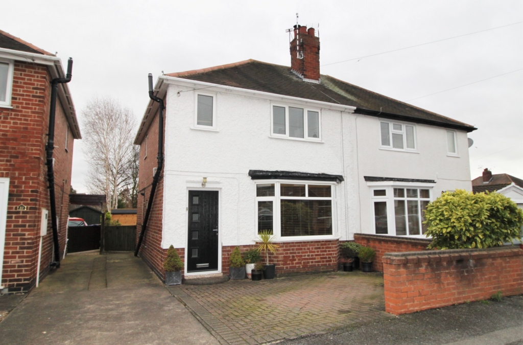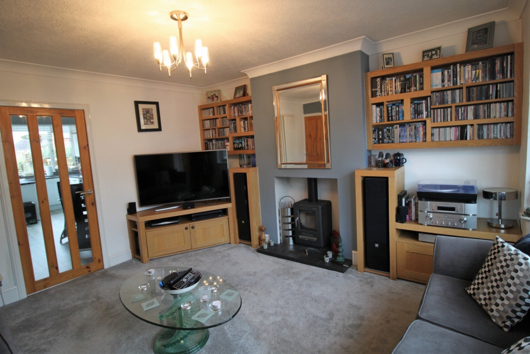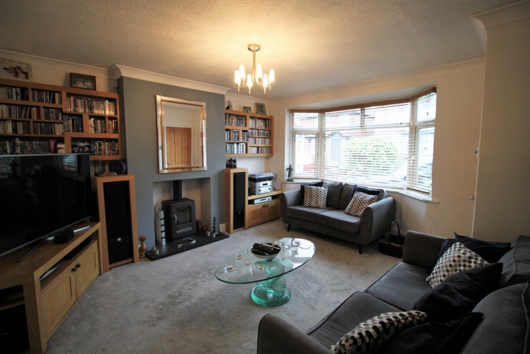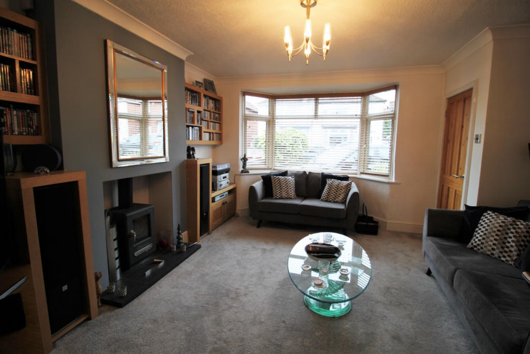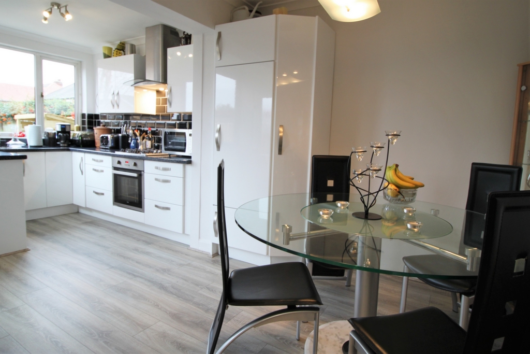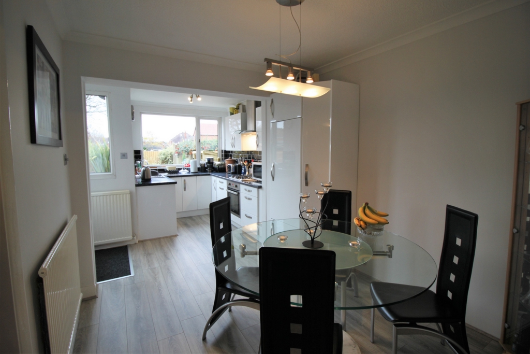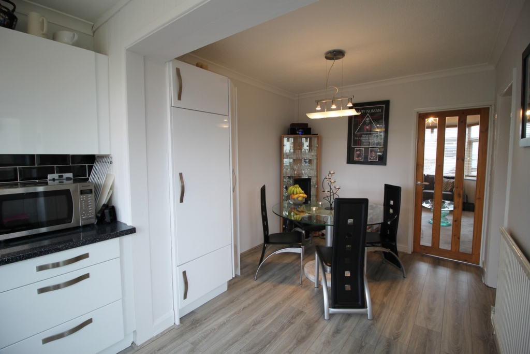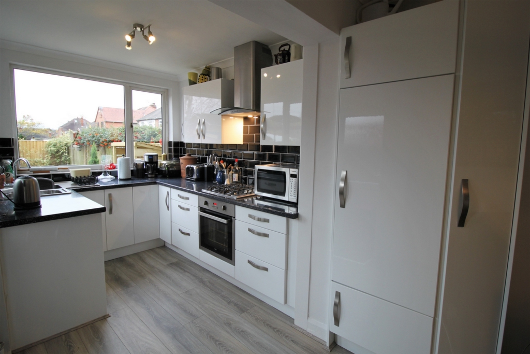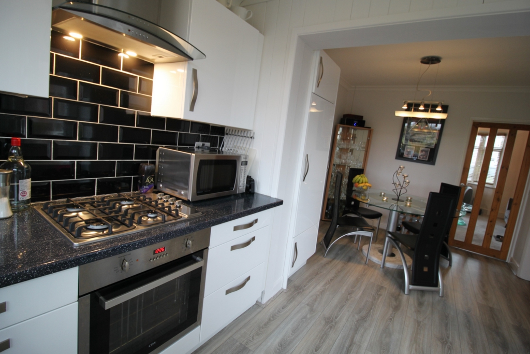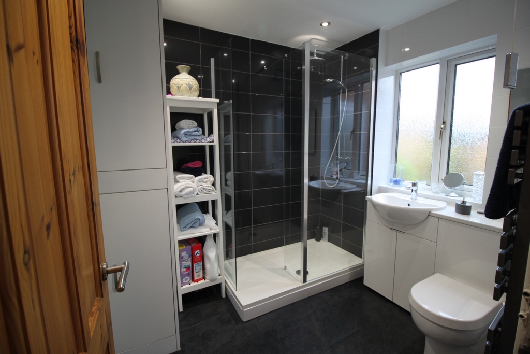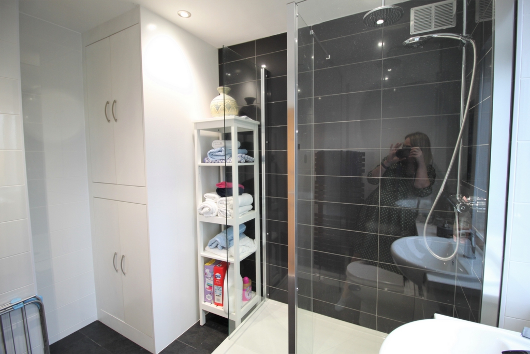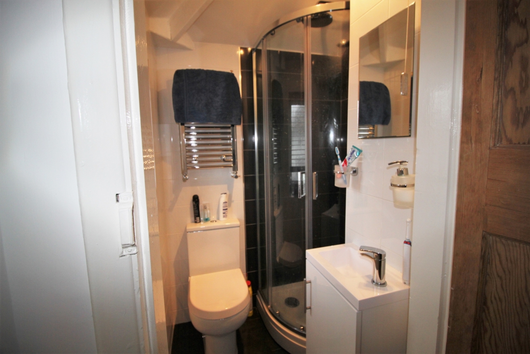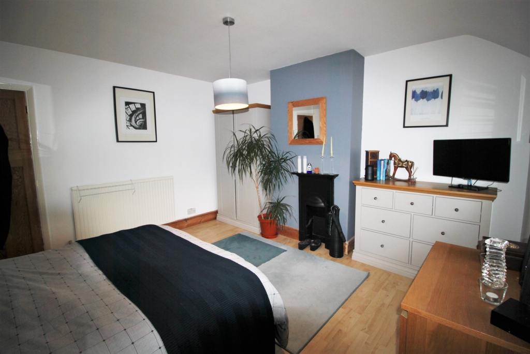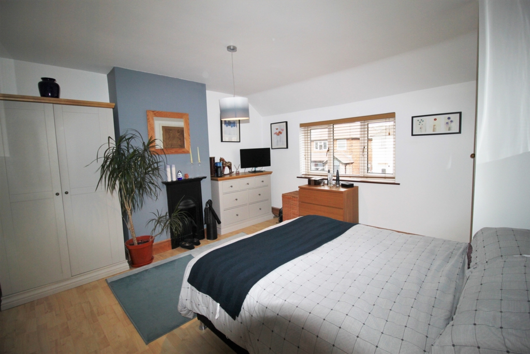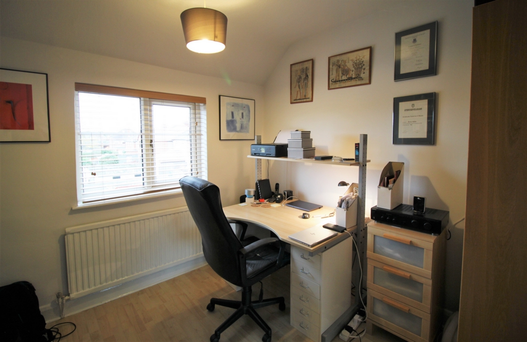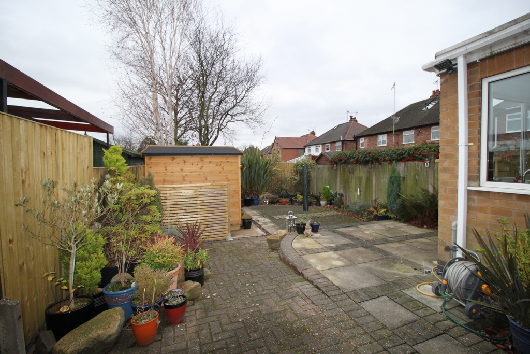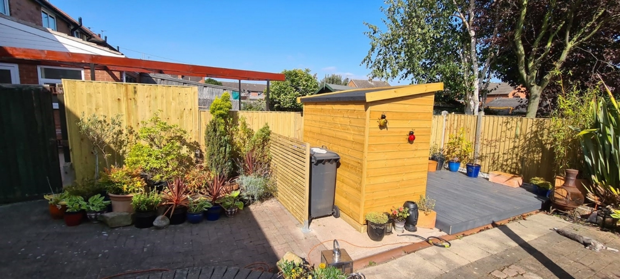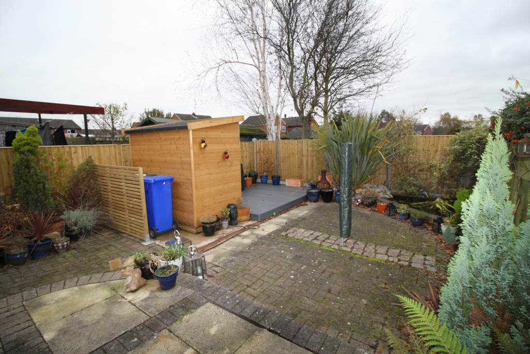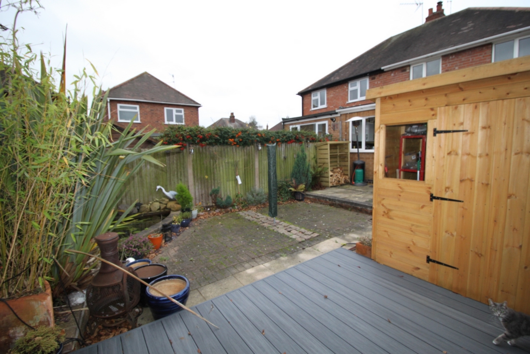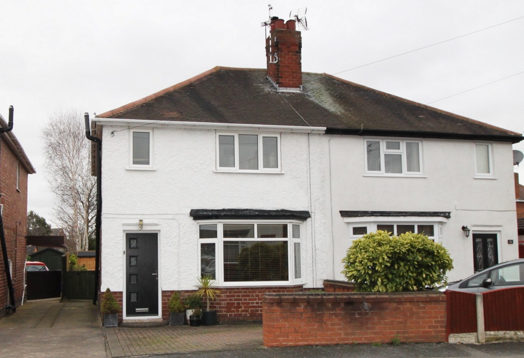3 Bedroom Semi Detached Sold STC in Sandiacre - Guide £189,999
Great Location
En Suite to Master
Wood Burning Stove
New Carpets
Off Street Parking
Extended kitchen
Composite Front Door
Modern Shower Room
Double Glazing
Built in TV Media area
Towns & Crawford are very pleased to offer this perfect family starter home with no upward chain, a traditional three-bedroom semi-detached house, with master bedroom en suite, off street parking, an extended open plan kitchen dining room and a stunning large family bathroom on the ground floor.
The property comes to the market in immaculate condition, including gas central heating UPVC double glazed windows and all new internal doors. This is a very popular location and has great local schools for all ages as well as great local amenities. This home will not be on the market for long so we suggest you view early.
In Detail
Entrance Hall New composite front entrance door and stairs to the first floor with a mid-grey new carpet. Door to lounge.
Lounge - 4.61 x 4.09 (15'1" x 13'5") A great sized lounge with double glazed front bay window, a feature fireplace with a contemporary multi-fuel 'Chesney's Alpine' designer retro look stove, Hetas fitted and sat on a slate tiled hearth. Surrounding the feature fireplace is master carpentry-built shelving and storage units; a music lovers dream TV and media area. Under stairs storage cupboard and double-glazed bay window to the front. Door to dining kitchen
Open Plan Kitchen Diner - 5.7 x 2.7 increasing to 3.18 (18'8" x 8'10" ) at widest )
A white high gloss contemporary kitchen with integrated fridge and dish washer, plenty of storage above and below the counter tops, a gas hob and electric oven, pan drawers and spot lights. Double bowl corner sink unit in stainless steel. Recently fitted lime washed grey wood effect flooring and three windows letting in lots of natural light. A half glazed UPVC door to the rear garden.
Bathroom - 2.76 x 2.24 (9'0" x 7'4") - A modern very well laid out bathroom with a double height cupboard housing the washing machine and quality boiler that has been regularly serviced. Fully tiled in a contemporary large tile and a massive walk-in shower with mains fed shower. White WC and vanity sink unit. Towel radiator. Rear elevation double glazed window.
First Floor Landing - Hatch and ladder to boarded loft.
Bedroom 1 - 4.1 x 4.04 (13'5" x 13'3") - A lovely large room with a Victorian style fireplace Radiator, double glazed window to the front and door to en suite.
En Suite - Incorporating a three piece suite comprising wash hand basin, low flush w.c. and shower cubicle with main fed shower. Contemporary tiling to walls and floor, radiator and double glazed window to the front elevation.
Bedroom2 - 2.81 x 2.7 (9'2" x 8'10") - Radiator and double glazed window to the rear.
Bedroom 3 - 2.28 x 1.87 (7'5" x 6'1") - Radiator and double glazed window to the rear.
Outside - To the front is hard landscaped providing parking for two vehicles and perimeter fencing. Gated pedestrian access at the side of the house leads to the rear garden which is low maintenance hard landscaped and comprises a newly laid composite decking area (a sun trap), and a new small shed included in the sale. There is a handy newly built bin screen.
Any measurement or floorplans are for guidance only and are approximate. These details form no part of any contact.
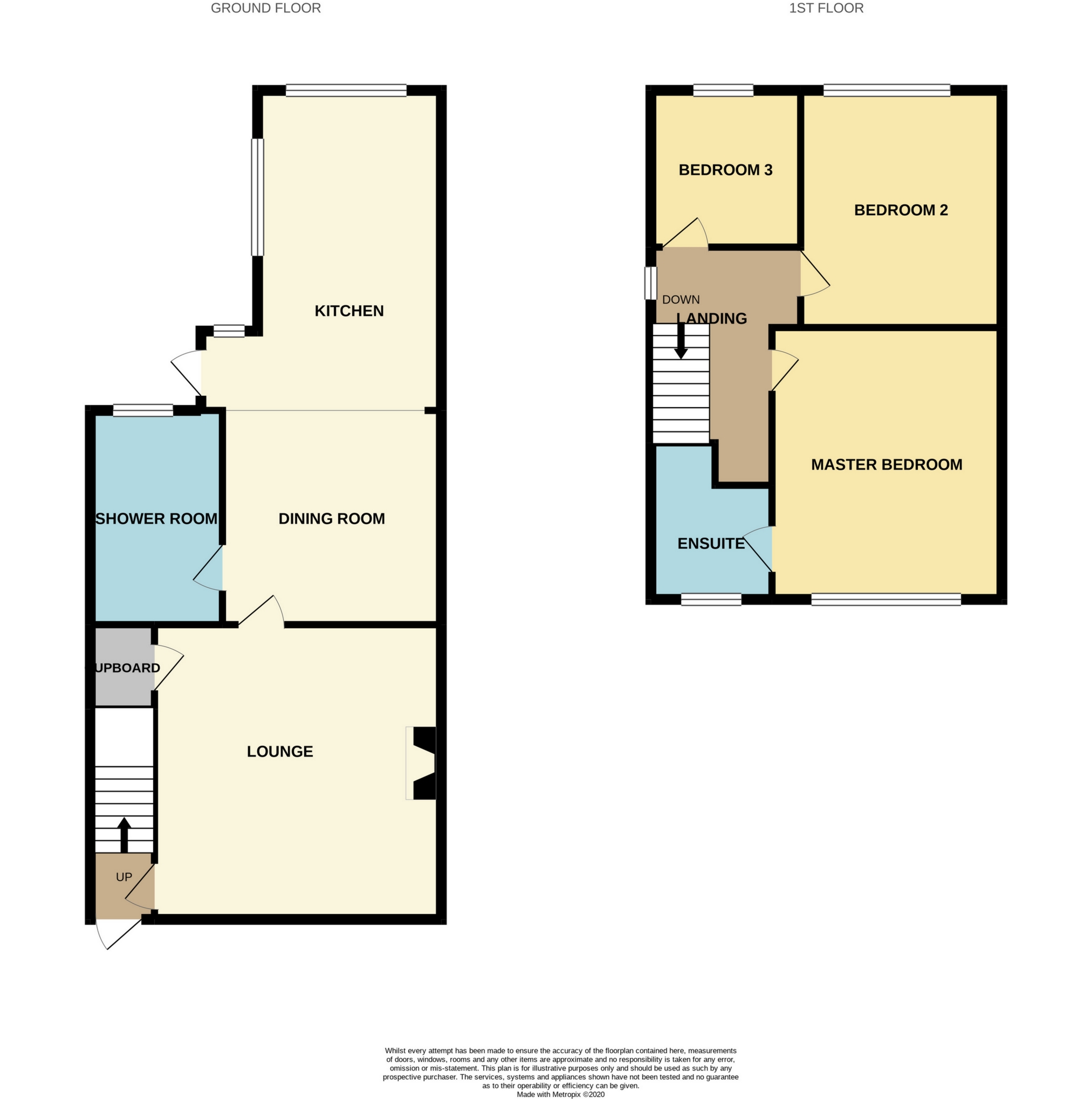
IMPORTANT NOTICE
Descriptions of the property are subjective and are used in good faith as an opinion and NOT as a statement of fact. Please make further specific enquires to ensure that our descriptions are likely to match any expectations you may have of the property. We have not tested any services, systems or appliances at this property. We strongly recommend that all the information we provide be verified by you on inspection, and by your Surveyor and Conveyancer.



