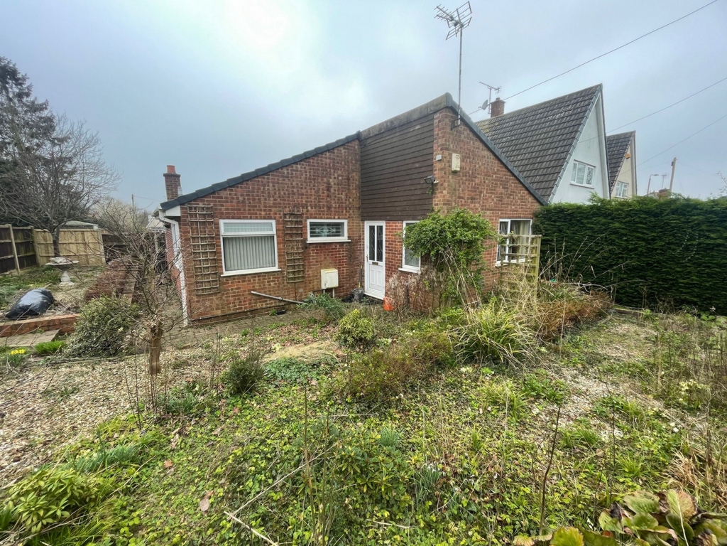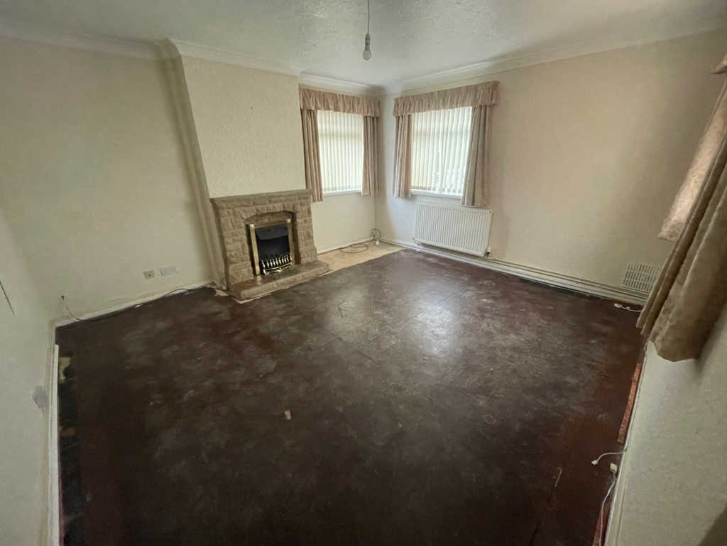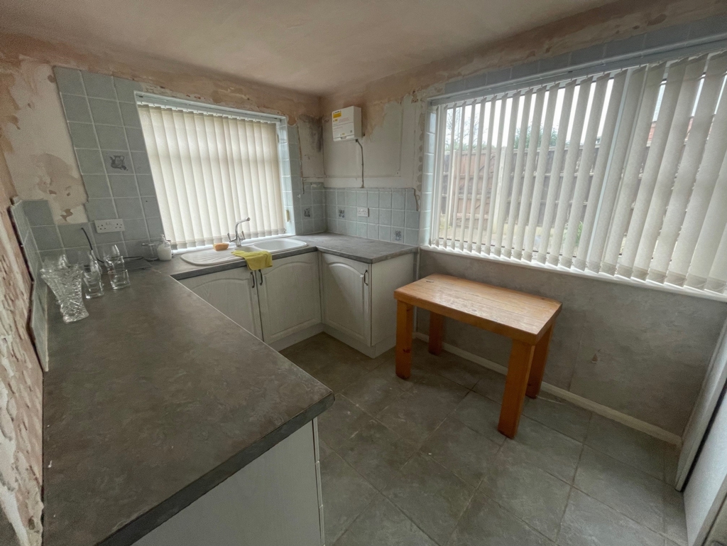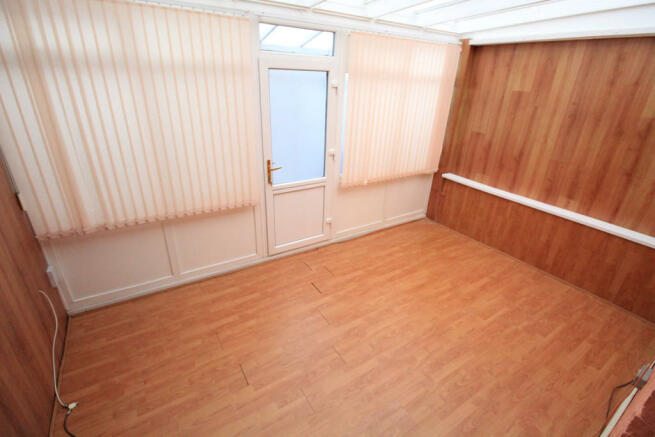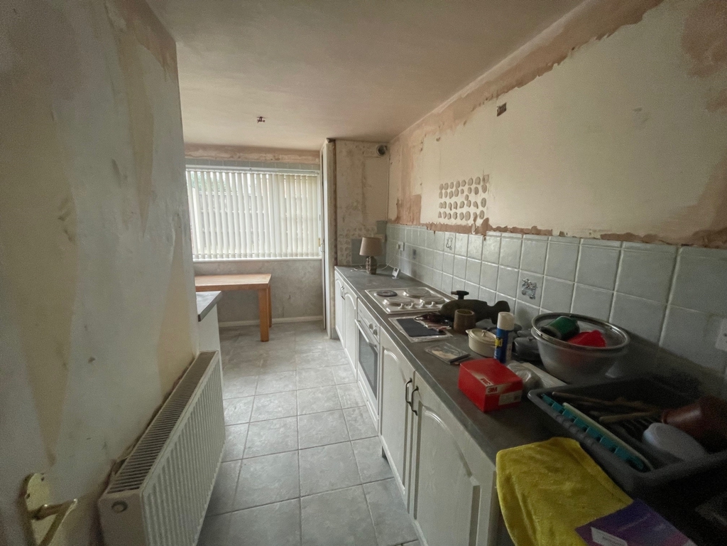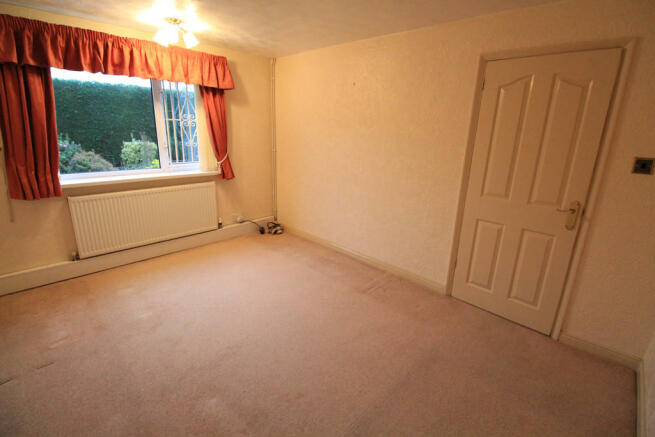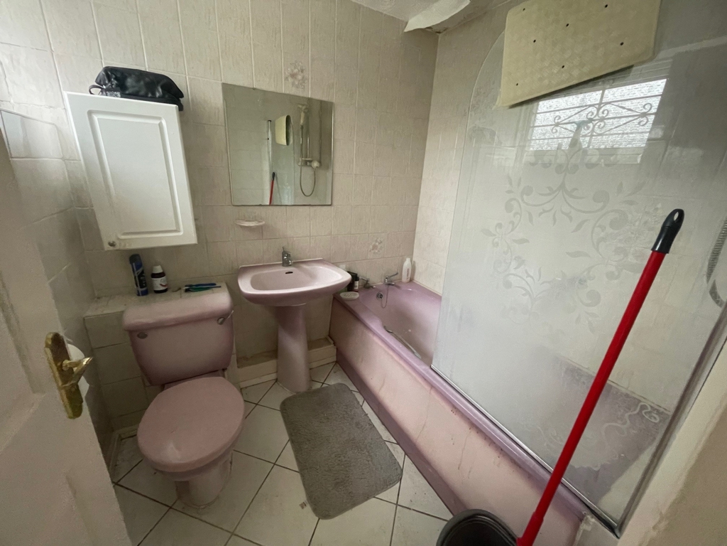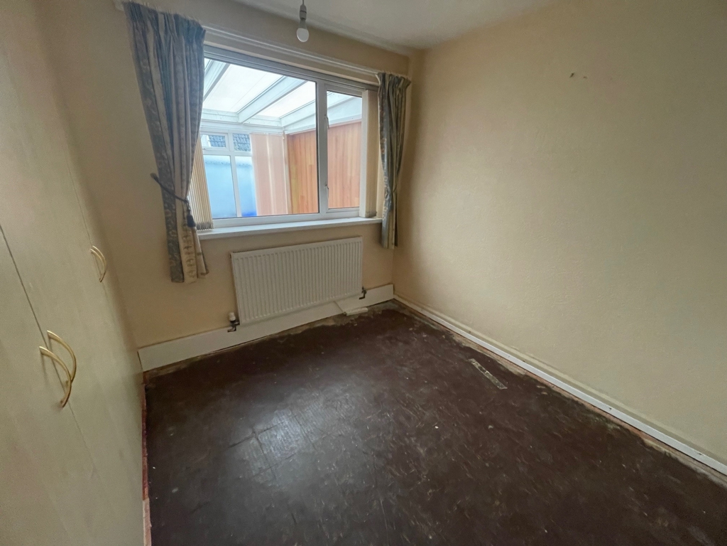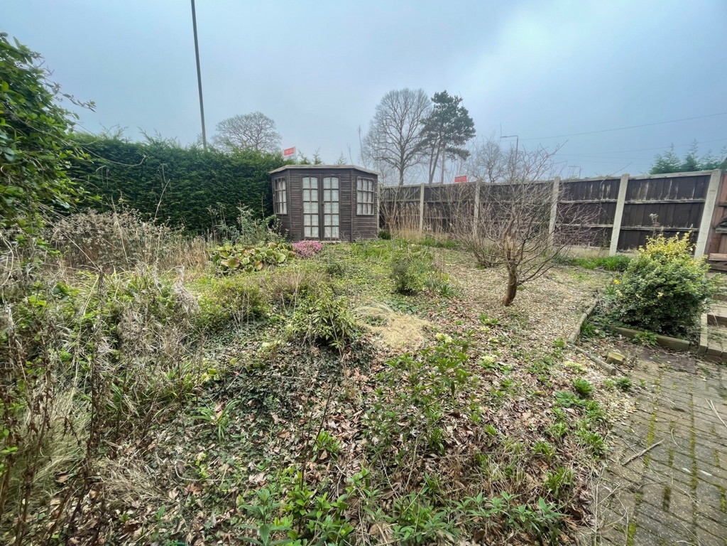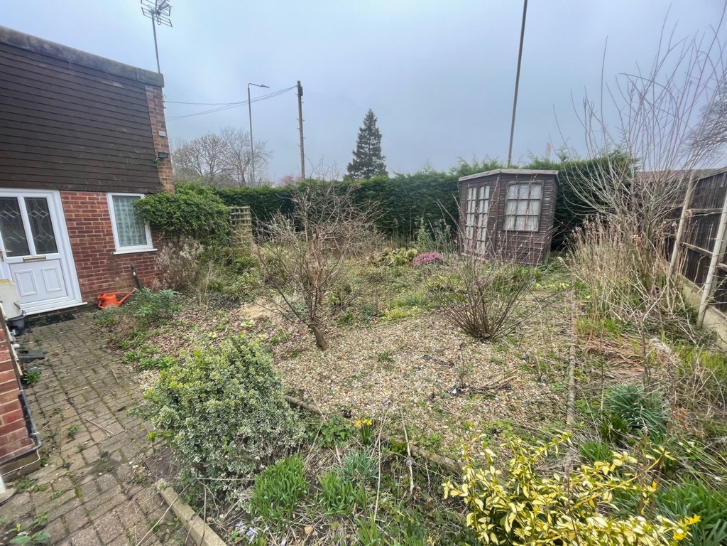2 Bedroom Bungalow Sold STC in Borrowash - OIRO £180,000
Corner Plot
Garden to two sides
garage and off street parking
Double Glazing
Good Location
Good Transport Links
We offer to the market this corner plot; two bedroom bungalow with parking and detached garage. The bungalow is in need of renovation; but would make a delightful home with gardens to two sides and in a sought after location.
Tenure: Freehold
Part glazed front door,
ENTRANCE HALLWAY: Leaded uPVC double glazed front door, coved ceiling, store cupboard, wall mounted central heating thermostat control, double radiator.
WC: Two-piece white suite comprising low level WC, uPVC double glazed window, tiled flooring.
BATHROOM/WC: Coloured three-piece suite comprising panel bath with shower screen and Mira shower over, pedestal wash basin, low level WC, ceramic tiled flooring, tiled walls, double radiator, uPVC double glazed window.
DINING KITCHEN: 4.22m max x 3.77m. Inset 1.5 single draining stainless steel sink unit with mixer taps, matching base and eye level units with work surfaces, four ring electric hob, separate oven, built in extractor hood, double radiator, concealed gas combination boiler, built in fridge, plumbing for washing machine, ceramic tiled flooring, part tiled walls, twin aspect uPVC double glazed windows.
LOUNGE: 3.80m x 4.17m (12'6 x 13'9). Triple uPVC double glazed windows, feature stone fireplace with electric fire, double radiator, TV point, coved ceiling.
SUN LOUNGE: 4.49m x 2.79m (14'9 x 9'3). UPVC double glazed window and rear door, laminate flooring.
BEDROOM TWO: 2.96m x 2.86m (9'9 x 9'6). UPVC double glazed window, laminate flooring, double radiator, fitted wardrobe.
BEDROOM ONE: 3.96m x 2.97m (13' 9'9). UPVC double glazed window, built in wardrobed with hanging rail, telephone point, double radiator.
OUTSIDE: The property is situated on a corner plot with gardens to two sides. To the rear of the property is off road parking and driveway, leading to:
CONCRETE SECTIONAL SINGLE GARAGE: 4.93m x 2.48m (16'3 x 8'). Up and over door, separate side door, casement window, light and power.
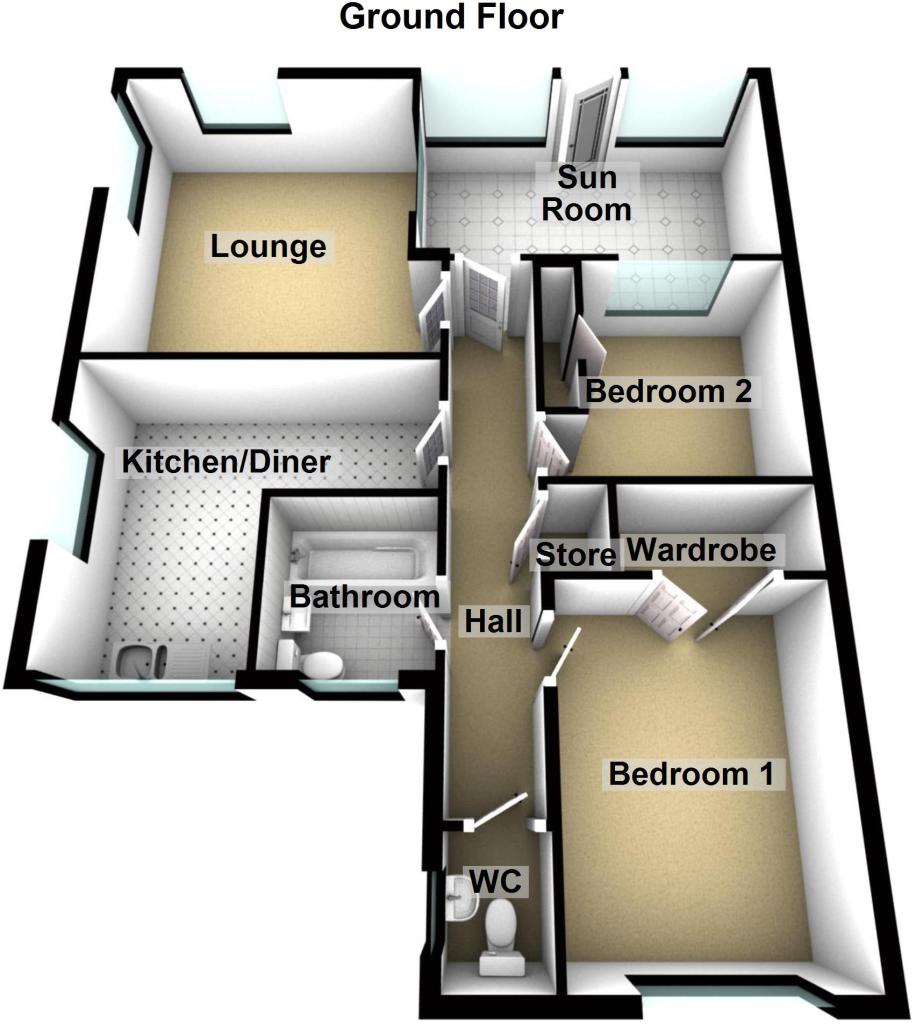
IMPORTANT NOTICE
Descriptions of the property are subjective and are used in good faith as an opinion and NOT as a statement of fact. Please make further specific enquires to ensure that our descriptions are likely to match any expectations you may have of the property. We have not tested any services, systems or appliances at this property. We strongly recommend that all the information we provide be verified by you on inspection, and by your Surveyor and Conveyancer.



