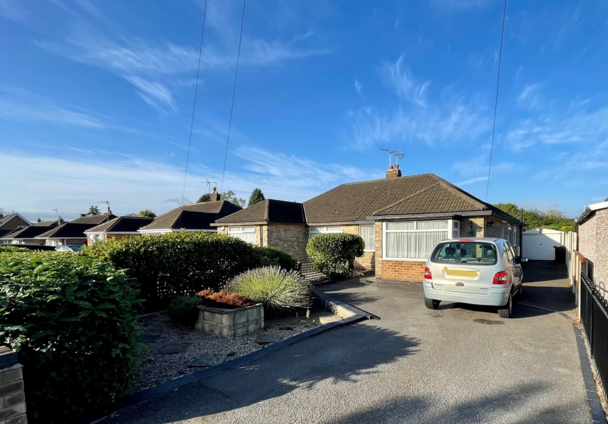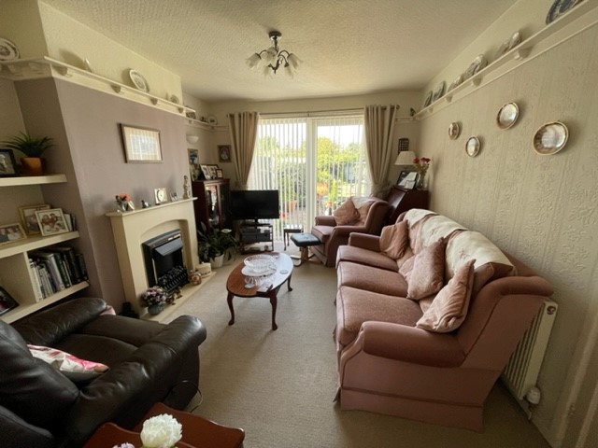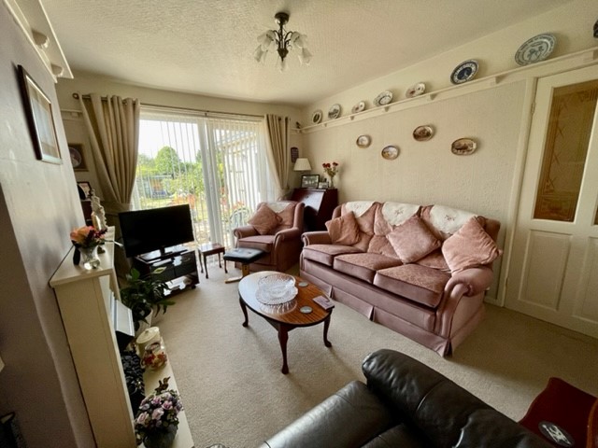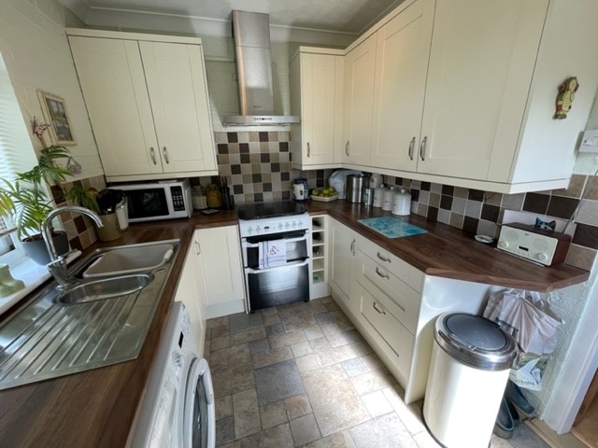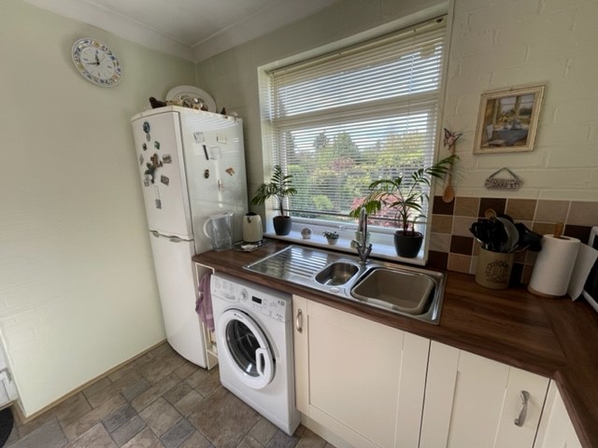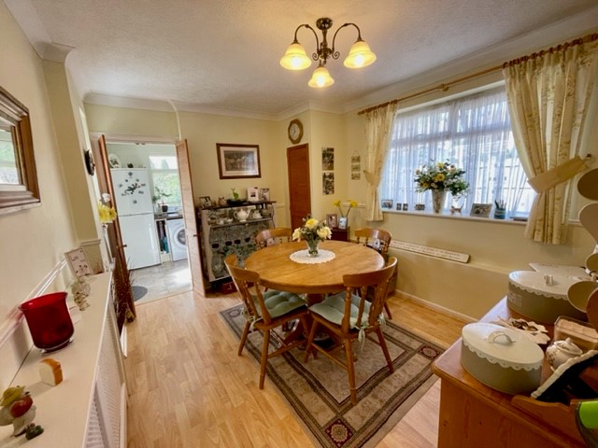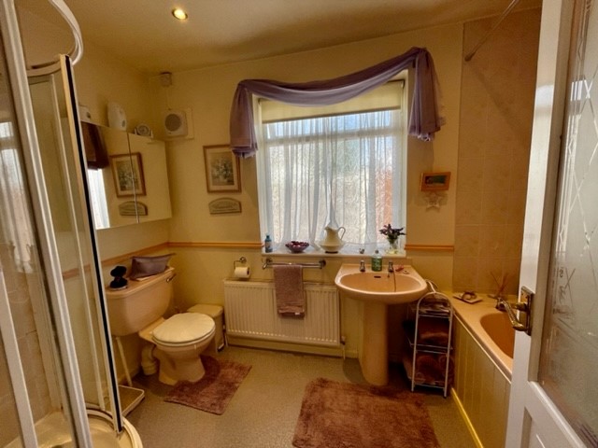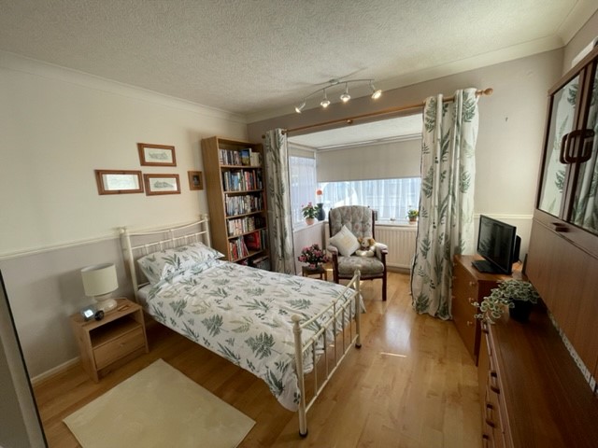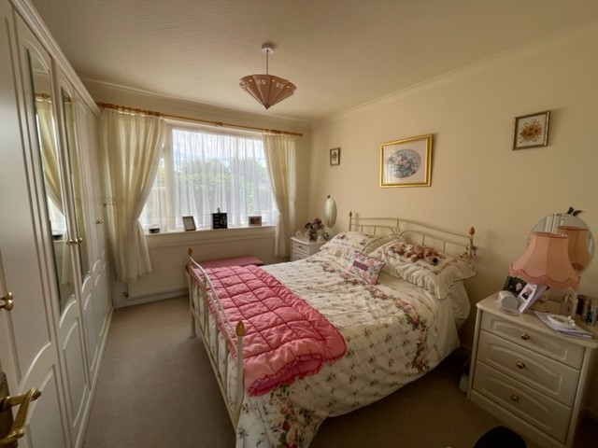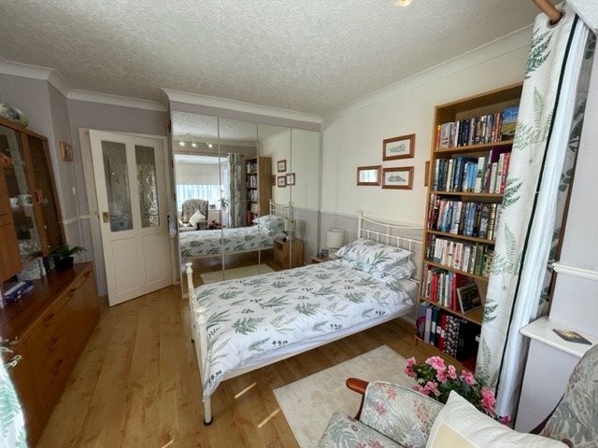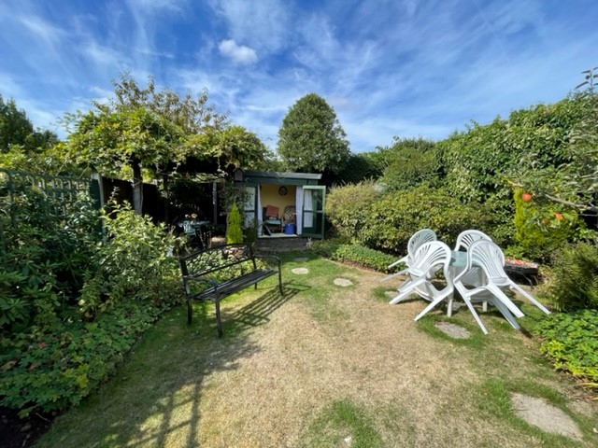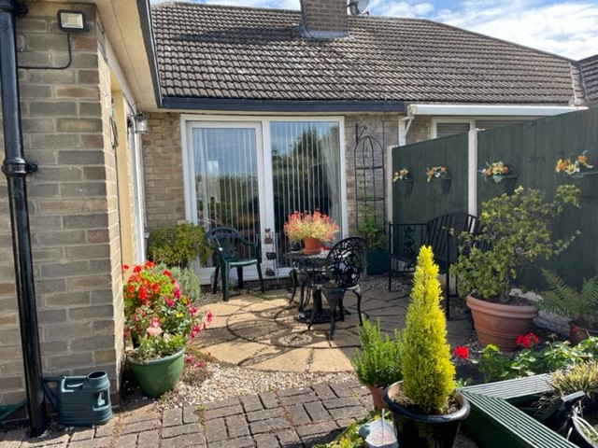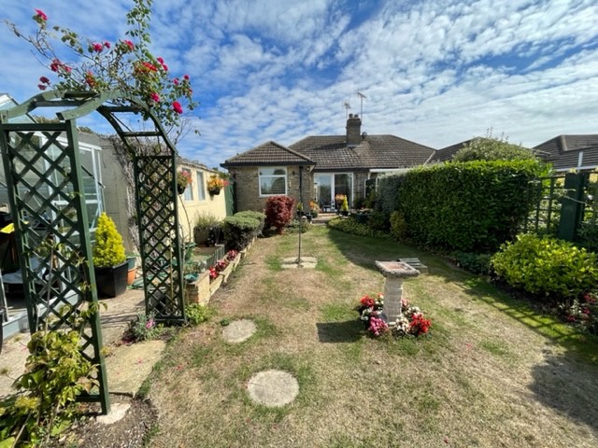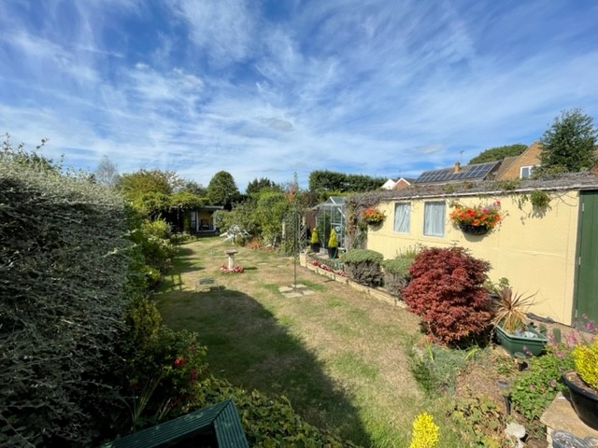2 Bedroom Bungalow Sold STC in Breaston - OIRO £290,000
Fantastic Location
Two Double Bedrooms
Large Mature Garden
Double Glazing
Plenty of Off Street Parking
Single Garage
An exceptional 2 double bedroom semi-detached bungalow, situated in one of the most desirable locations in Breaston Village and sat on a superb plot with a rear garden of approximately 170ft. Providing a spacious living room separate dining room and kitchen. Immaculately presented throughout.
Two double bedrooms, bathroom, delightful lounge with views to the garden, dining room and separate kitchen, detached garage, extensive parking to front and side, breath taking rear garden, upvc double glazing, gas central heating, highly sought after residential location, convenient for village shops, amenities and transport links to Nottingham and Derby, immaculate throughout.
Rear garden : approx. 170ft : Garage : 18'4 x 9'.
Entering via the hardwood front door into the entrance lobby with all rooms off:
The main lounge has double sliding doors taking you out to the rear patio area; pale coloured carpeting and a stone surround fireplace with coal effect electric fire. There is a picture rail and built in shelving, radiator and TV point.
Dining Room with oak effect laminate flooring and a side elevation window. Coving to the ceiling and radiator with radiator cover. This room has a full height storage cupboard that houses the boiler that has an annual service record.
The kitchen is recently refitted in a range of cream shaker style units above and below the counter tops and they are a complimentary dark wood effect. There is space for a stand-alone washing machine and a two-bowl stainless steel sink with mixer tap over. A stand-alone gas cooker and extraction hood over; tiled splash backs and a tiled flooring
The front bedroom has a square bay window and oak flooring. Built in wardrobes and coving and dado rail at half height.
The family bathroom has a full bathroom suite in pale pink, pedestal sink, WC, bath with mains fed shower over and quadrant shower enclosure. There is a half-height dado rail and spotlights and vinyl flooring. A side elevation window.
Bedroom two has a large front elevation window, coving to the walls built in wardrobes and bi fold doors and a pale cream carpeting.
Rear garden : Paved patio outside the lounge and kitchen; mature flower beds, paved pathway, further paved patio to the side of a delightful summer house, a shed and a greenhouse, fenced boundaries, mature and specimen trees, water tap, gated access to driveway.
Garage : Power, light, up and over door.
These sales particulars have been prepared by Towns and Crawford Limited on the instruction of the vendor. Services, equipment and fittings mentioned in these particulars have NOT been tested, and as such, no warranties can be given. Prospective purchasers are advised to make their own enquiries regarding such matters. These sales particulars are produced in good faith and are not intended to form part of any contract. Whilst care has been taken in obtaining measurements and producing floorplans, these should only be regarded as approximate.
Purchaser information - Under the Protecting Against Money Laundering and the Proceeds of Crime Act 2002, Towns and Crawford Limited require any successful purchasers proceeding with a purchase to provide two forms of identification i.e. passport or photocard driving licence and a recent utility bill. This evidence will be required prior to towns and Crawford Limited instructing solicitors in the purchase or the sale of a property.
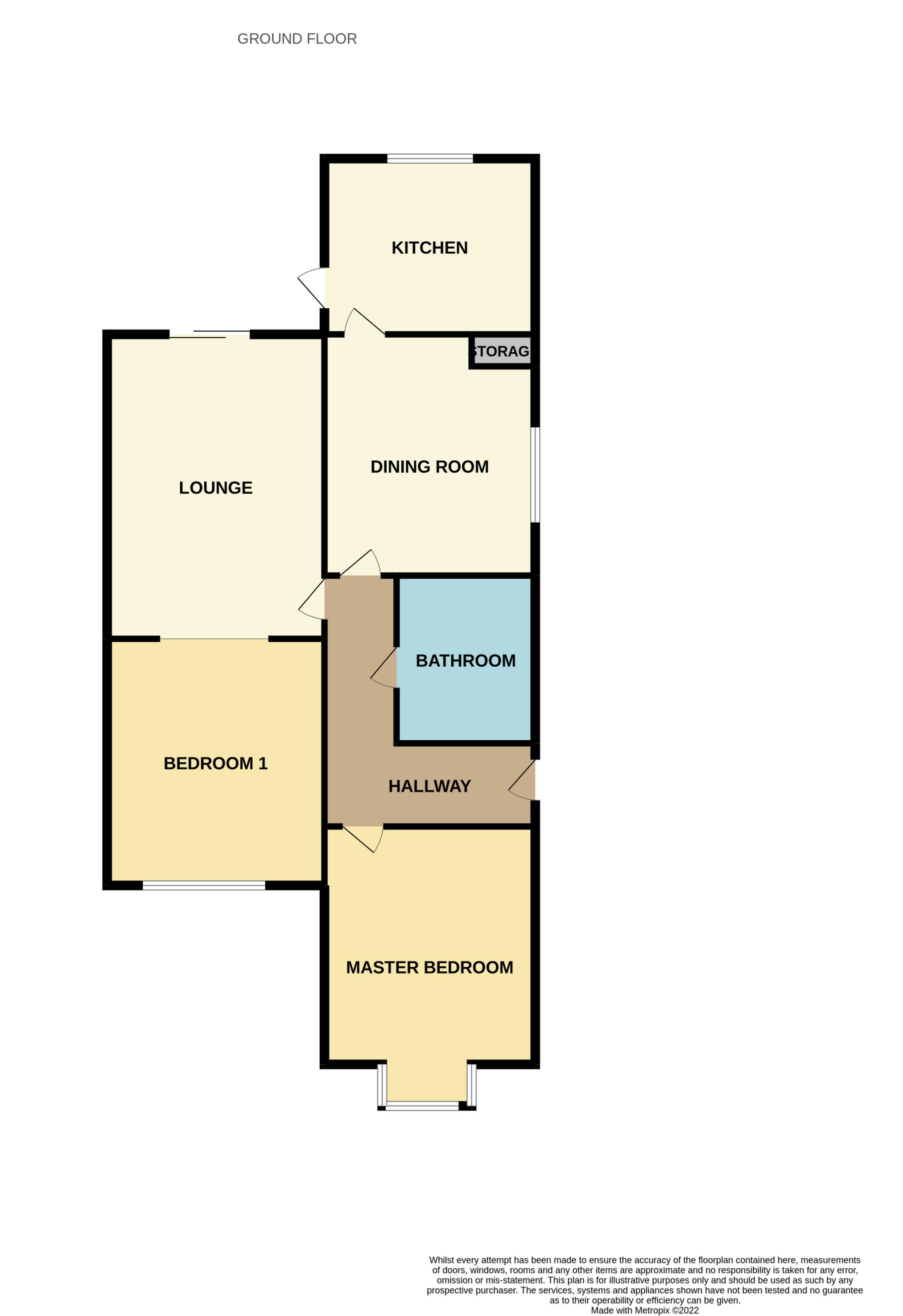
IMPORTANT NOTICE
Descriptions of the property are subjective and are used in good faith as an opinion and NOT as a statement of fact. Please make further specific enquires to ensure that our descriptions are likely to match any expectations you may have of the property. We have not tested any services, systems or appliances at this property. We strongly recommend that all the information we provide be verified by you on inspection, and by your Surveyor and Conveyancer.



