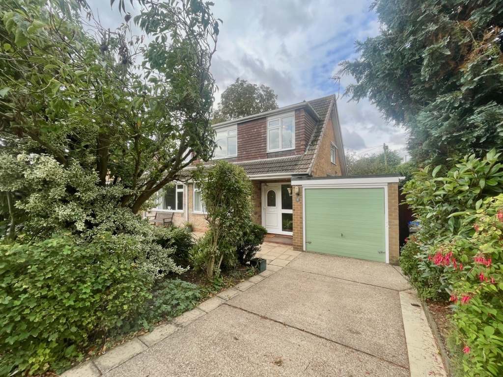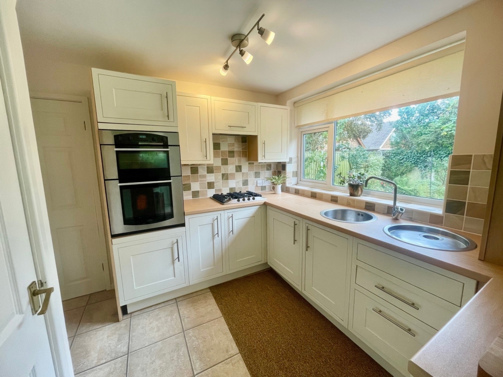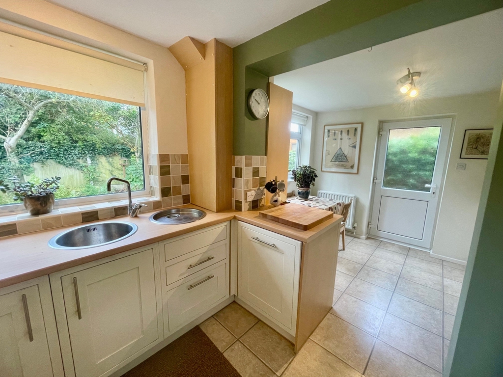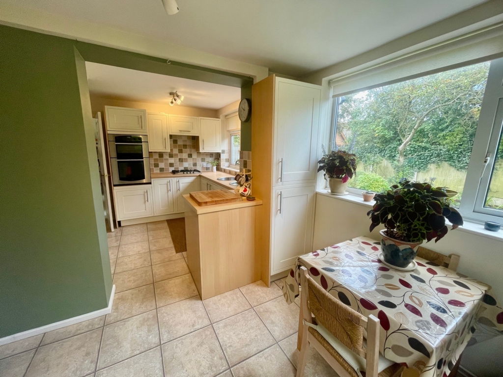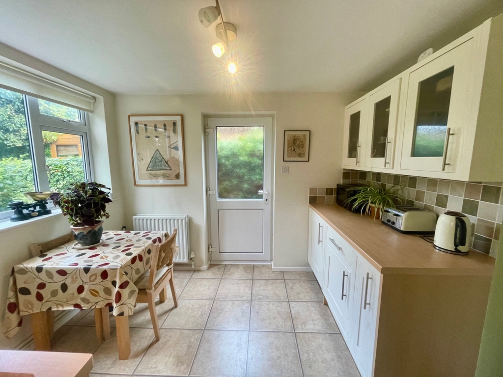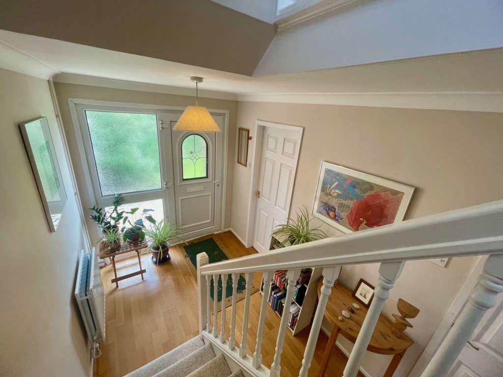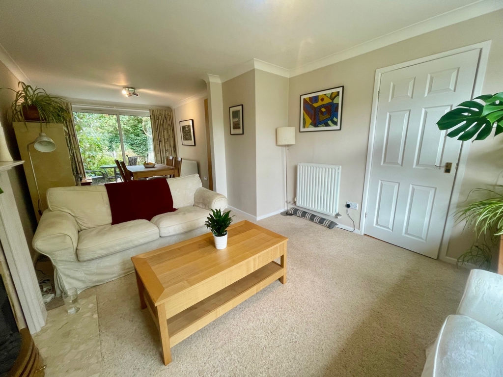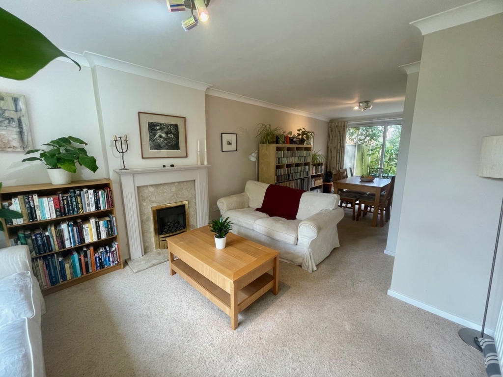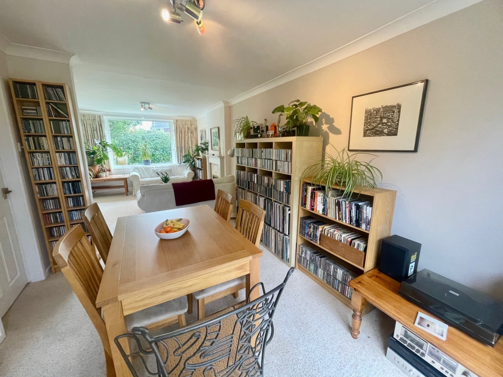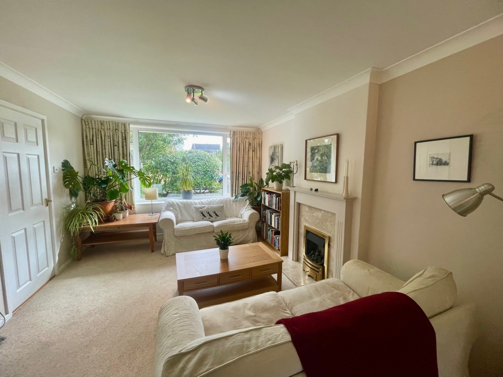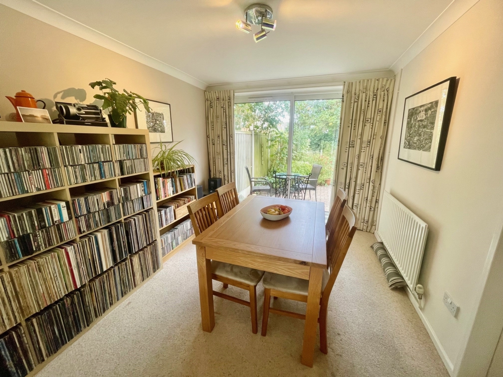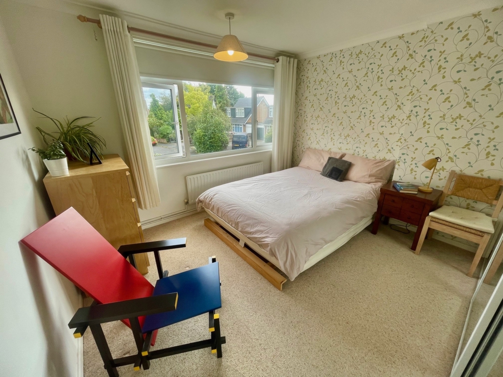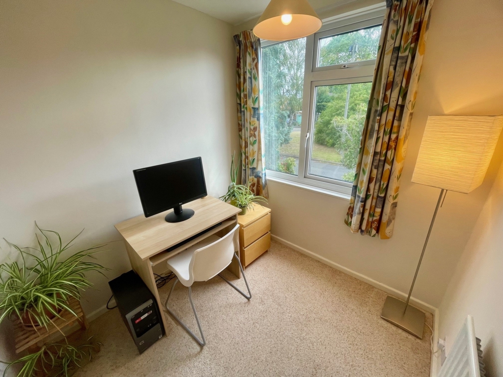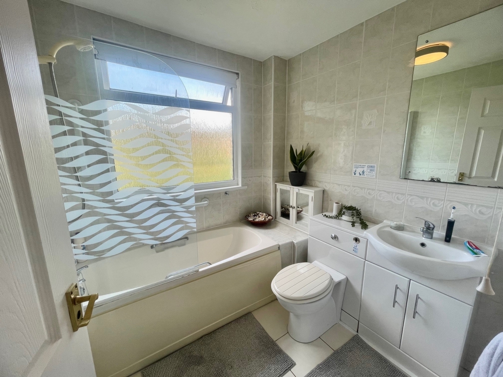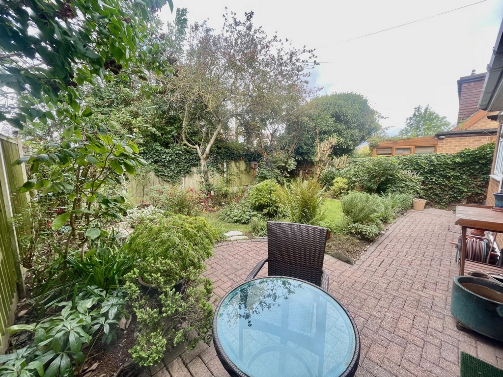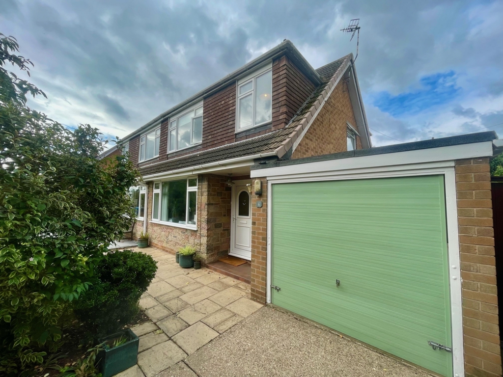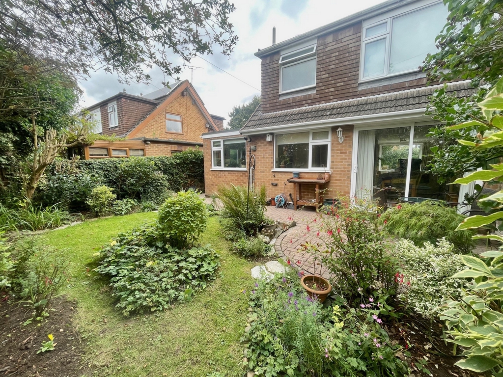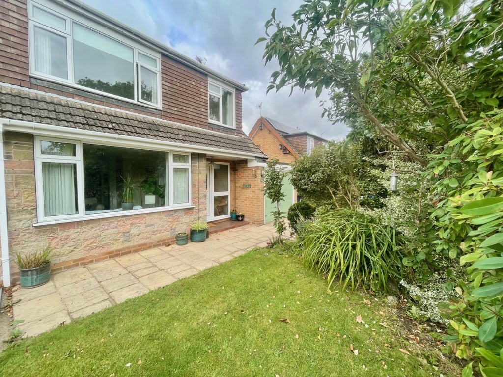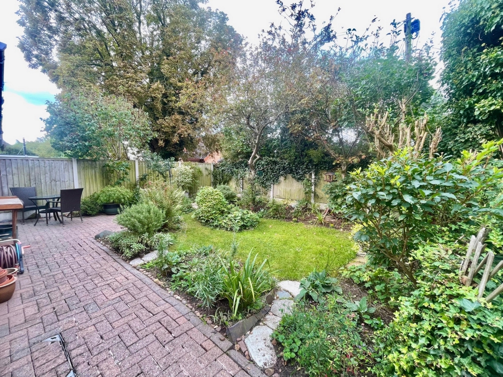3 Bedroom Semi Detached Under Offer in Breaston - OIRO £300,000
Quiet Cuil de Sac Location
Fantastic Local Schools
Breaston Village with all its local amenities on offer
Great Road Links to Nottingham & derby
Long Eaton Train Station taking you direct to London
Garge and Driveway
Double Glazing
Secure Rear Garden
Good Local Walks
Towns & Crawford are delighted to offer to the market this three-bedroom semi-detached house set in a quiet cul-de-sac in this popular Breaston Village location. With gas central heating and double glazing, the accommodation comprises of a generous hallway, open plan lounge/diner, breakfast kitchen and down stairs guest WC. To the first floor there are two double bedrooms, a good size single bedroom and family bathroom. Off road driveway parking, garage and enclosed south westerly mature rear garden.
Hall - Double glazed door with side glazed panel to the front, solid oak flooring, carpeted stairs to the first floor, radiator and doors to:
Lounge/Diner - 7.72m x 3.61m approx (25'4 x 11'10 approx) - Double glazed windows to the front elevation and large double glazed slide back doors to the rear garden, TV and telephone points, oatmeal coloured carpeting, coving to the ceiling, central ceiling lights, fireplace with coal effect gas fire, two radiators and door to:
Breakfast Kitchen - 5.44m x 3.25m approx (17'10 x 10'8 approx) - An excellent range of matching wall and base units in a cream shaker style with wood effect laminate work surfaces over, double stainless steel inset sinks one being a drainer sink with mixer tap over, two double glazed windows to the rear, double glazed door to the side, integrated under counter fridge, dishwasher and washing machine, integrated double ovens, four ring gas hob and extractor hood over. The flooring is a large dappled cream tile and there are two radiators. There is an under stairs storage cupboard used as a handy pantry with electrical supply.
Guest WC - There is a guest WC that has a small high-level double-glazed window, tiled flooring, a pedestal sink unit and radiator.
First Floor Landing - Double glazed window to the side and loft access hatch, doors to:
Bedroom 1 - 3.45m x 3.30m approx (11'4 x 10'10 approx) - Double glazed window to the front. A full wall of built in mirrored wardrobes, pendant ceiling light, radiator and the same oatmeal coloured carpeting as the stairs and landing.
Bedroom 2 - 3.51m x 3.35m approx (11'6 x 11' approx) - Double glazed window to the rear. Pendant ceiling light, oatmeal coloured carpeting and a radiator.
Bedroom 3 - 2.79m x 2.24m approx (9'2 x 7'4 approx) - Double glazed window to the front, pendant lighting, oatmeal coloured carpeting and a radiator.
Bathroom - The family bathroom has a panelled bath with an electric shower over and a glass shower screen. A vanity, combined sink and toilet unit in white high gloss. The bathroom is fully tiled and has an obscure double-glazed window.
Outside - To the front of the property there is a mature garden laid to lawn with shrubs and trees to the borders. The driveway provides access to the front door and garage.
The rear garden is laid mainly to lawn with mature shrubs to the borders, a block paved patio area for dining just outside the sliding double doors. This is a sunny south/ westerly facing garden with a side gate and enclosed with panelled fencing.
Garage - Up and over door to the front, power and lighting; gas and electric meters are found in the garage.
Heather Crescent is a short walk away from the centre of Breaston village where there are a number of local shops, schools for younger children and walks in the surrounding countryside with a Nature Reserve close to the property. There are healthcare, sports facilities and excellent transport links including J25 of the M1, the A52, East Midlands Airport, stations at Long Eaton and East Midlands Parkway. Other main roads provide great access to Nottingham, Derby and multiple East Midlands towns and cities.
Purchaser information - Under the Protecting Against Money Laundering and the Proceeds of Crime Act 2002, Towns and Crawford Limited require any successful purchasers proceeding with a purchase to provide two forms of identification i.e. passport or photocard driving licence and a recent utility bill.
This evidence will be required prior to Towns and Crawford Limited instructing solicitors in the purchase or the sale of a property.
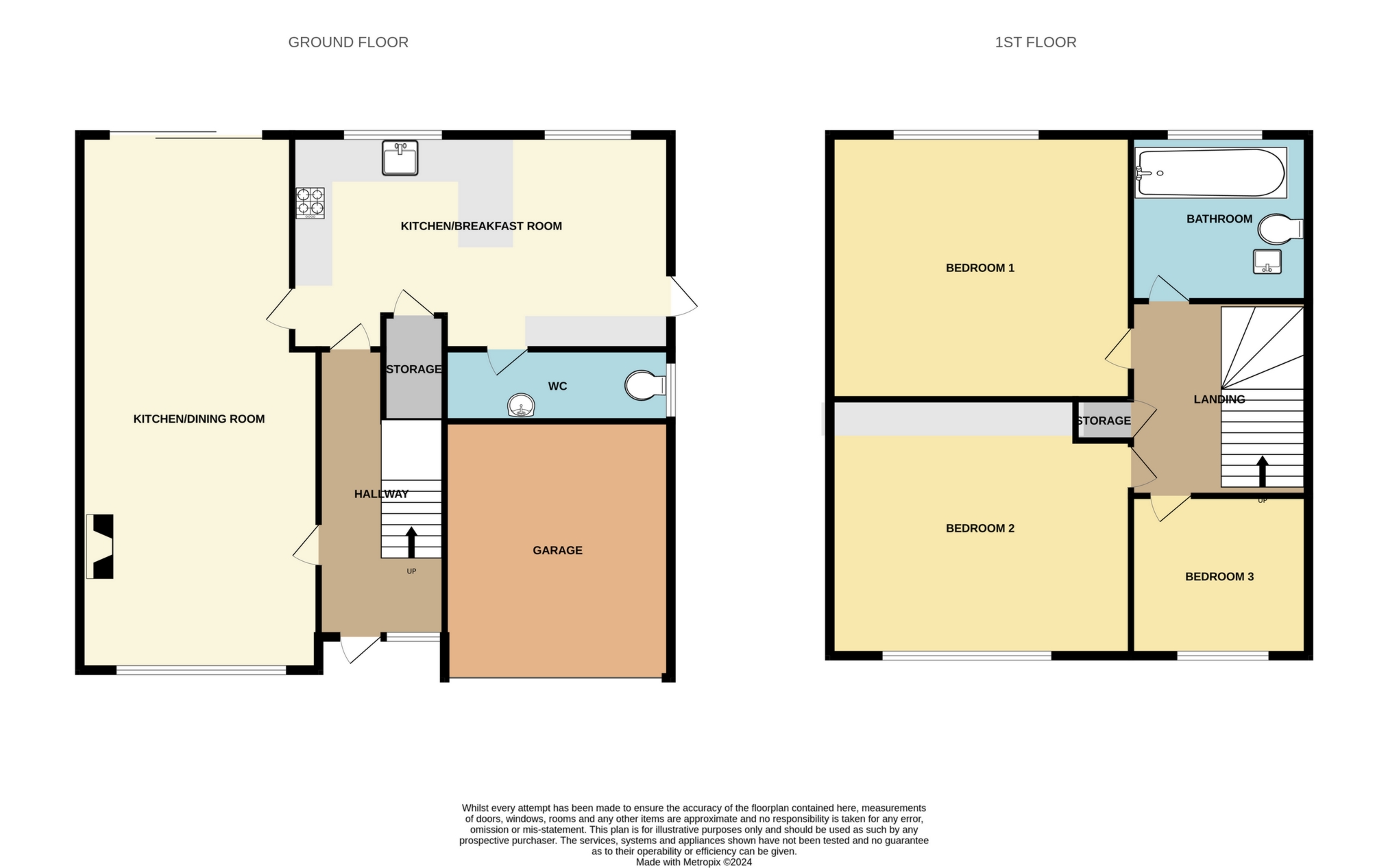
IMPORTANT NOTICE
Descriptions of the property are subjective and are used in good faith as an opinion and NOT as a statement of fact. Please make further specific enquires to ensure that our descriptions are likely to match any expectations you may have of the property. We have not tested any services, systems or appliances at this property. We strongly recommend that all the information we provide be verified by you on inspection, and by your Surveyor and Conveyancer.



