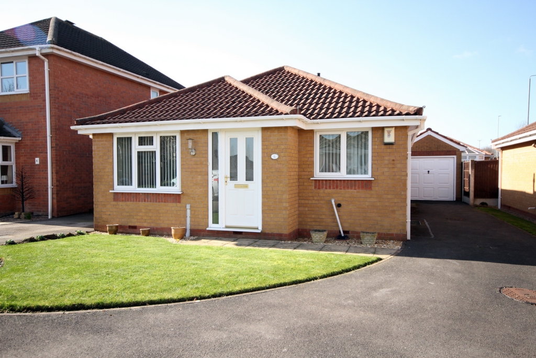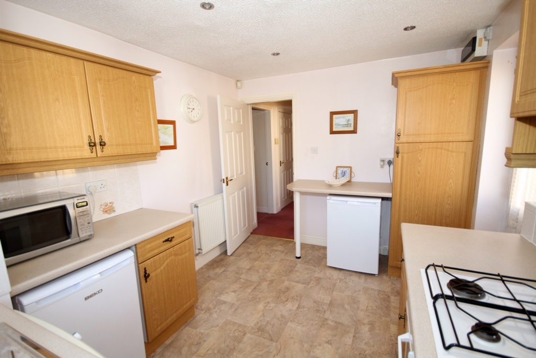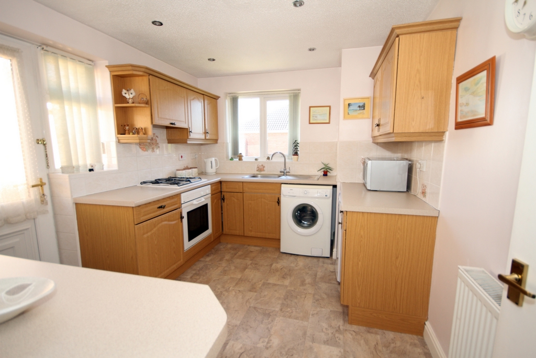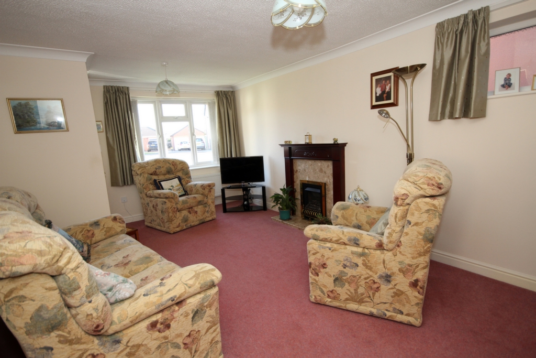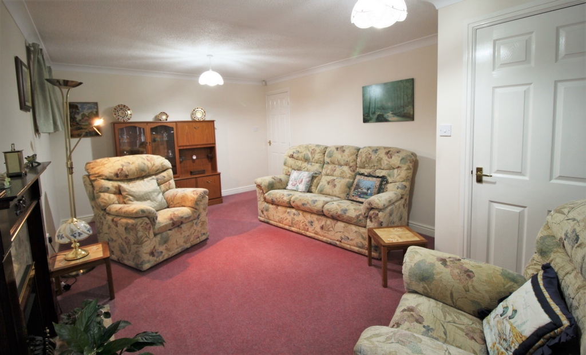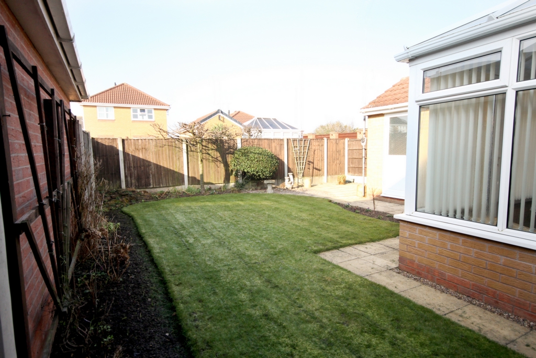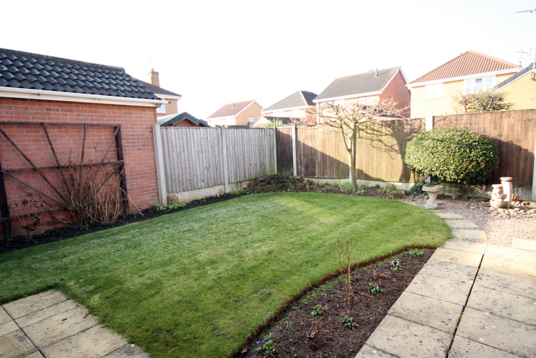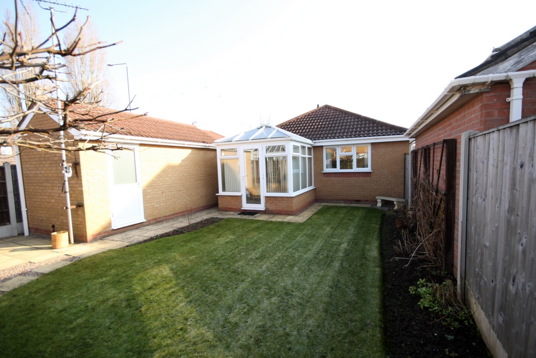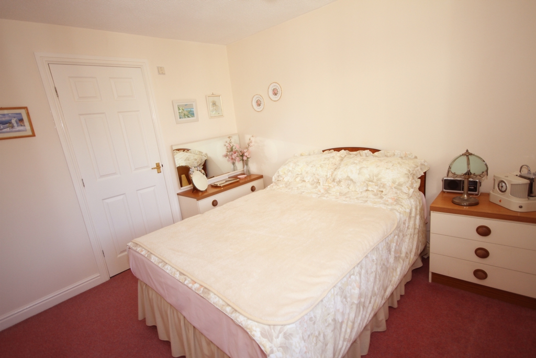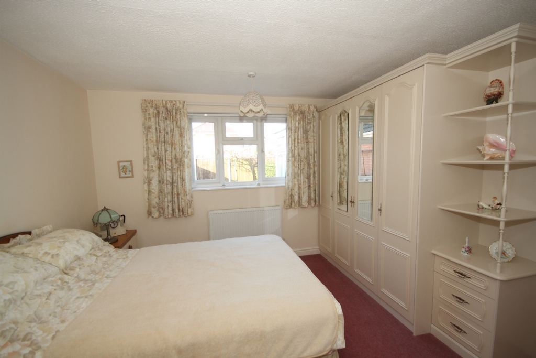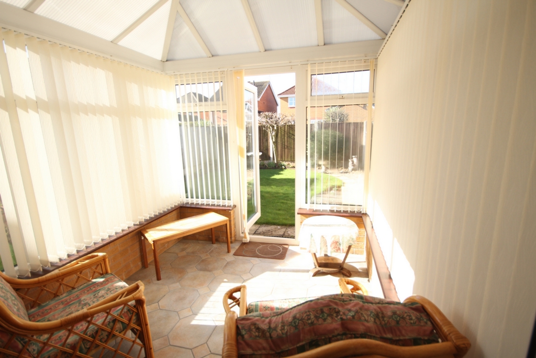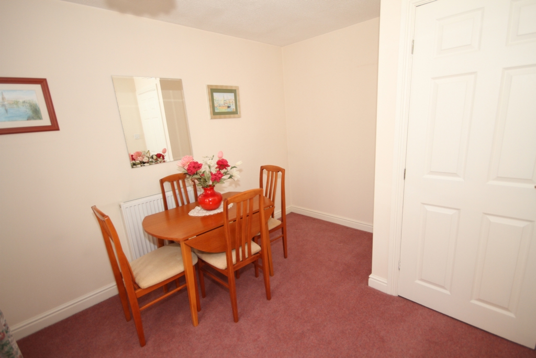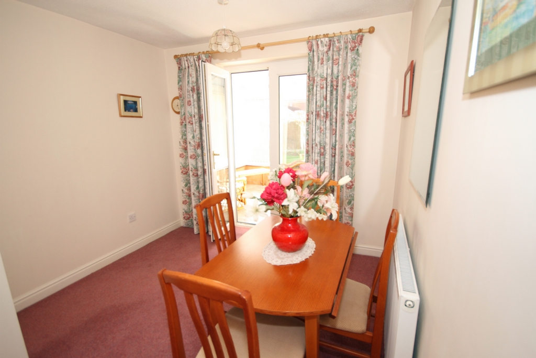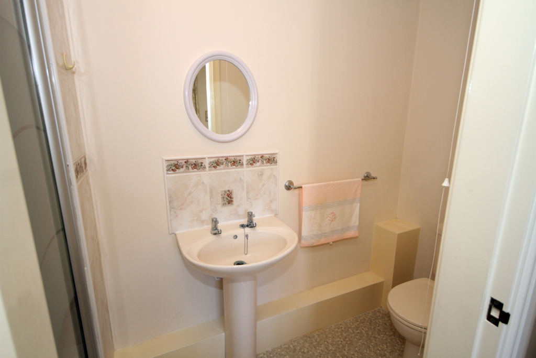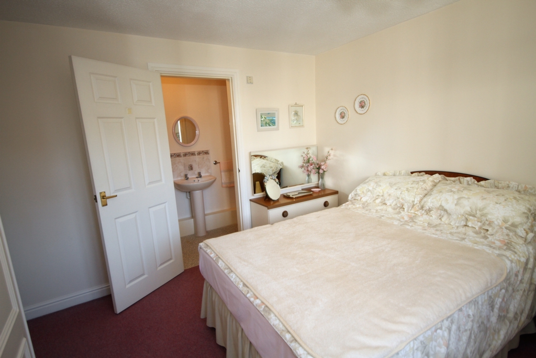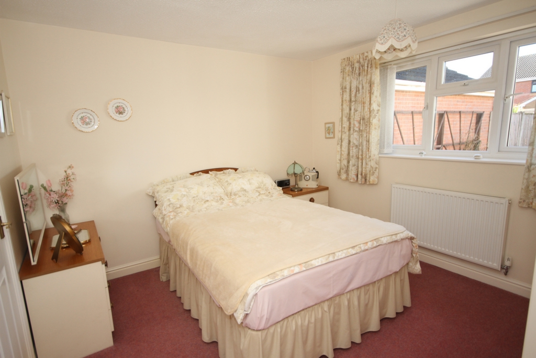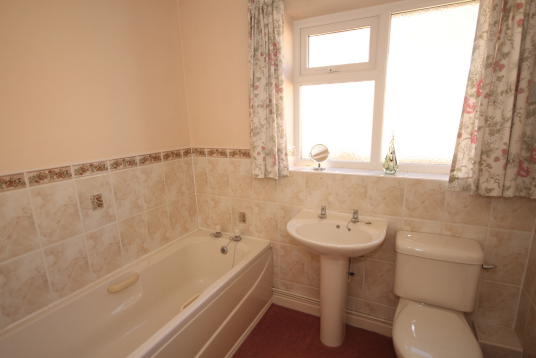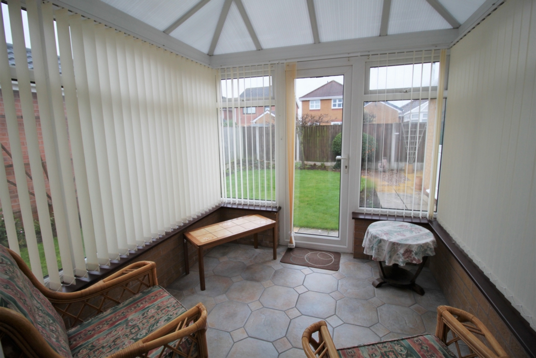2 Bedroom Bungalow Sold STC in Chilwell - From £249,999
Two Double Bedrooms
Great Location
Garage
Off Street Parking
Double Glazing
Private Sunny Garden
Conservatory
Immaculate Condion
En Suite To master Bedroom
Built in Wardrobes
A fantastic opportunity to acquire an immaculately presented, modern, two bedroom, detached bungalow with conservatory and a sunny south west facing garden in a peaceful and sought after cul-de-sac location. Tucked away in a small and peaceful cul-de-sac, yet with easy access to shops, bus routes, doctors and a range of other services, this lovely, well presented bungalow presents a rare opportunity to purchase and must be viewed quickly.
The internal accommodation comprises entrance hall, lounge diner, inner hallway, breakfast kitchen, master bedroom with en-suite, a further good sized bedroom with a sunny conservatory off and a family bathroom.
Outside, the property occupies a good sized plot with a lawned garden to the front, a drive running along the side of the property leading to the detached single garage that has parking for up to three cars. To the rear the property is an enclosed, mainly lawned garden with mature shrubs and planted areas and also a patio area, ideal for entertaining.
Offered to the market with the benefit of being chain free, vacant possession, this great property is well worthy of a viewing.
UPVC double glazed front entrance door leads to hallway with radiator and laminate flooring.
Lounge Diner - 5.54 x 3.50 (18'2" x 11'5") - UPVC double glazed bay window to the front, further UPVC double glazed window to the side, two radiators and a coal fuel effect gas fire with granite style hearth, surround and Adam style dark wood mantle.
Inner Hallway - With carpeted flooring, loft hatch and airing cupboard housing the boiler that has been serviced annually.
Breakfast Kitchen - 3.58 x 2.68 (11'8" x 8'9") - Fitted wall and base units in pale oak stle, work surfacing with tiled splashbacks, one and a half bowl sink with mixer tap, inset gas hob with extractor above and electric oven , further appliances included in the sale are a washing machine, under counter fridge and under counter freezer. There is a radiator, laminate flooring, UPVC double glazed window to the front and door to the side, with handy outside tap on the driveway..
Master Bedroom - 3.51 x 3.20 (11'6" x 10'5") - UPVC double glazed window to the rear garden and built in wardrobes, radiator.
En-Suite - With a three piece suite comprising W.C, pedestal wash hand basin with mirror above and shower cubicle with mains control shower, radiator and extractor fan.
Bedroom 2 - 3.21 x 2.70 maximum overall measurements (10'6" x - UPVC double glazed patio door, radiator and laminate flooring.
Bathroom - With a three piece suite in white comprising W.C, pedestal wash hand basin, bath with shower handset, part tiled walls, tiled flooring, UPVC double glazed window, radiator and extractor fan.
Outside - The front of the property has a lawned garden with a path to the front door. The property benefits from a drive for three cars with single garage with up and over door and a side door from the garage which has electrics and lighting.
Gated access leads to the enclosed, rear garden which comprises patio, lawn area and well stocked beds and borders.
Garage - Up and over door to the front, further pedestrian door to the side, light and power.
A fantastic opportunity to acquire a well presented, modern, two bedroom, detached bungalow in a peaceful and sought after cul-de-sac location.
Well placed for local shops, transport links and a range of other facilities, this is a great property and is well worthy of viewing.
These details are for guidance only and form no part of any contract. Any measurements and floorplans are approximate.
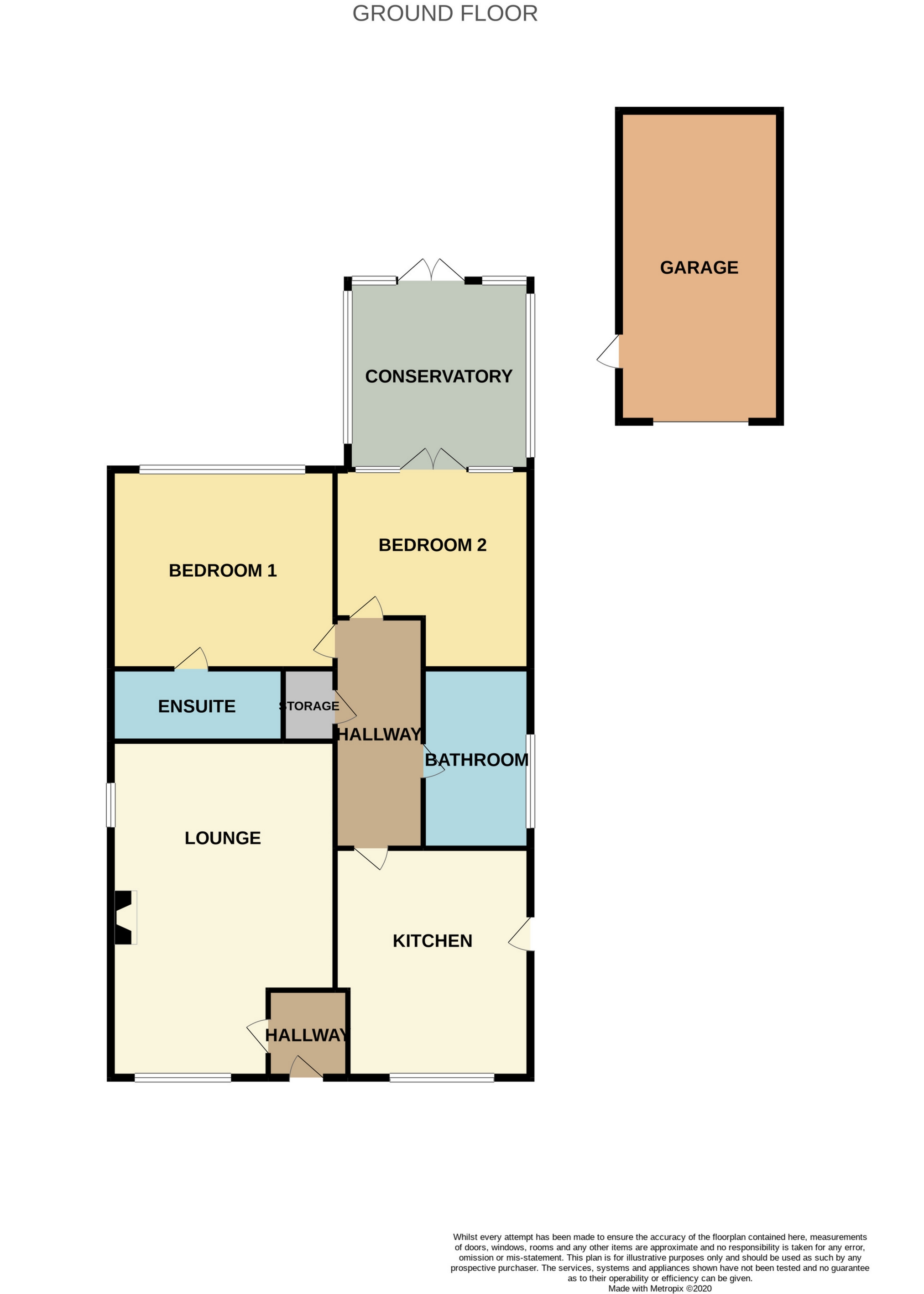
IMPORTANT NOTICE
Descriptions of the property are subjective and are used in good faith as an opinion and NOT as a statement of fact. Please make further specific enquires to ensure that our descriptions are likely to match any expectations you may have of the property. We have not tested any services, systems or appliances at this property. We strongly recommend that all the information we provide be verified by you on inspection, and by your Surveyor and Conveyancer.



