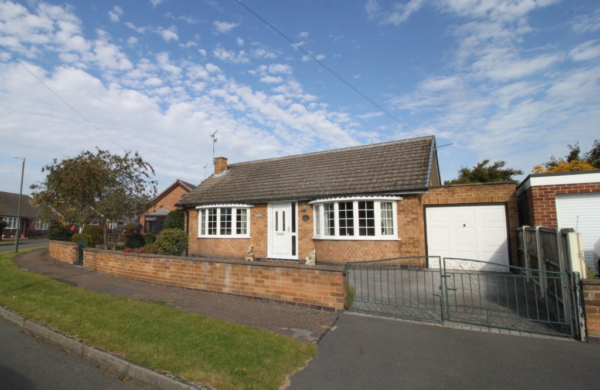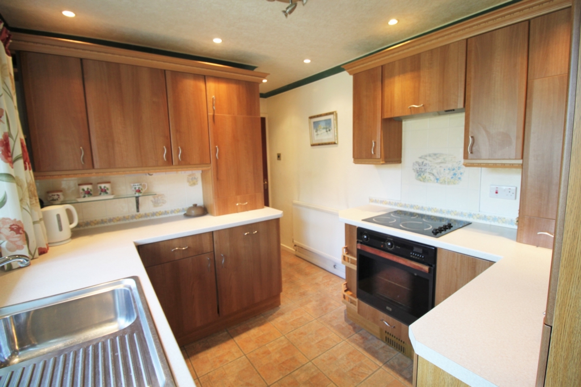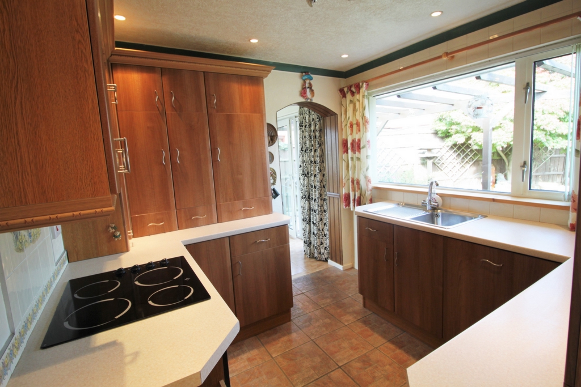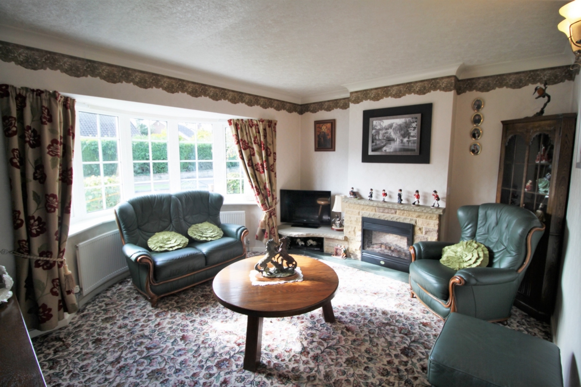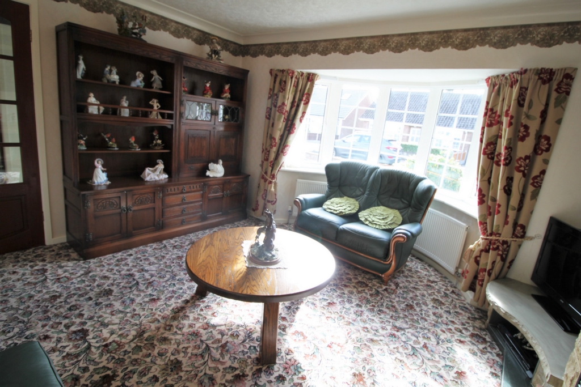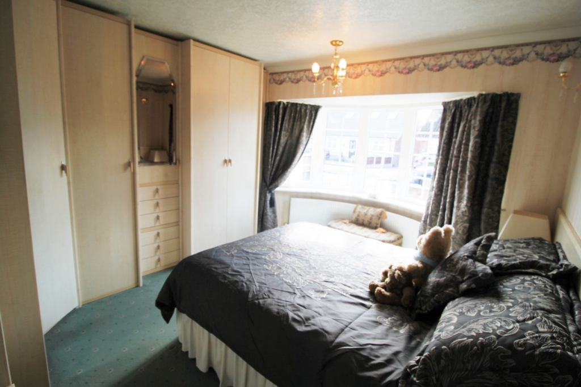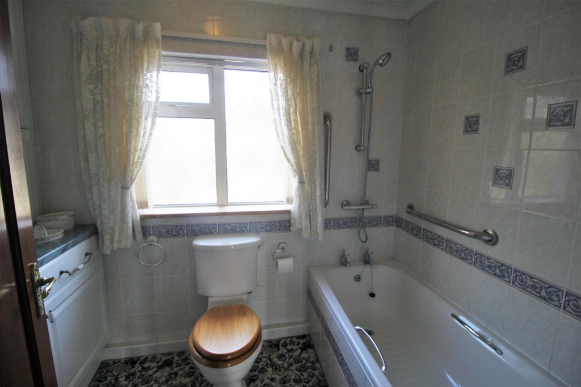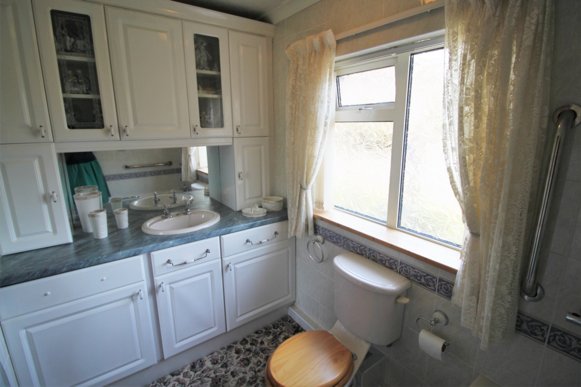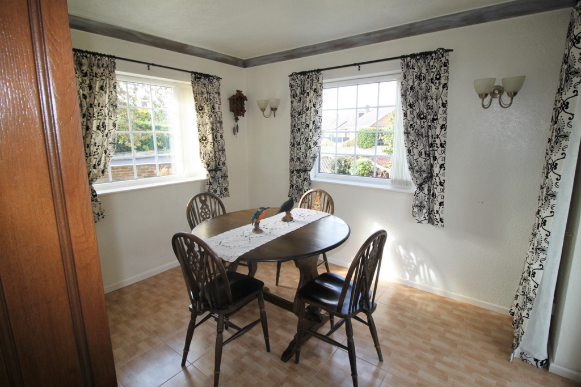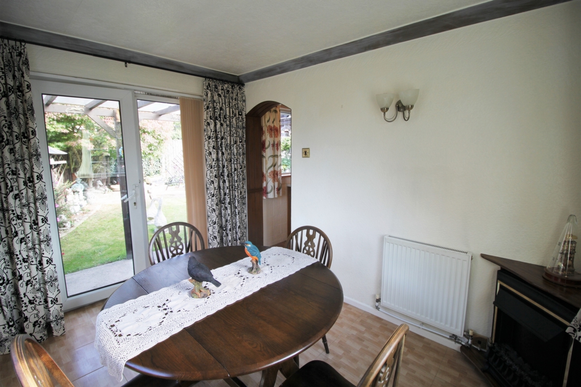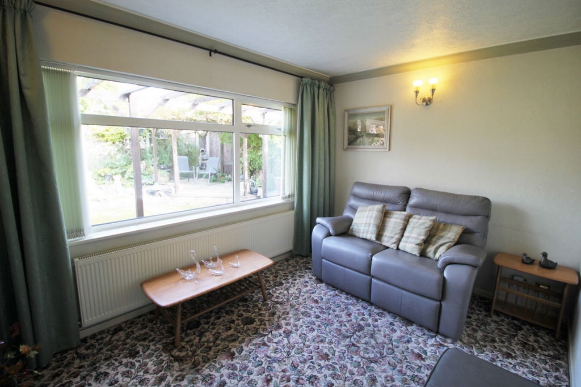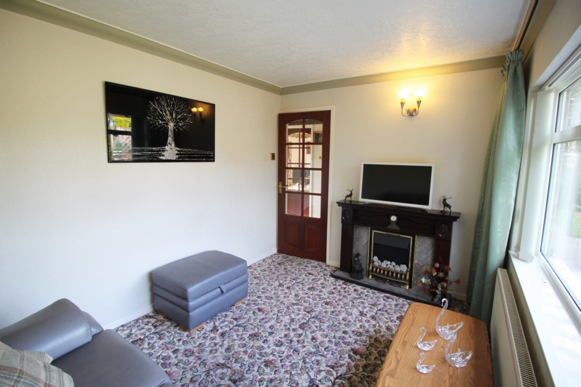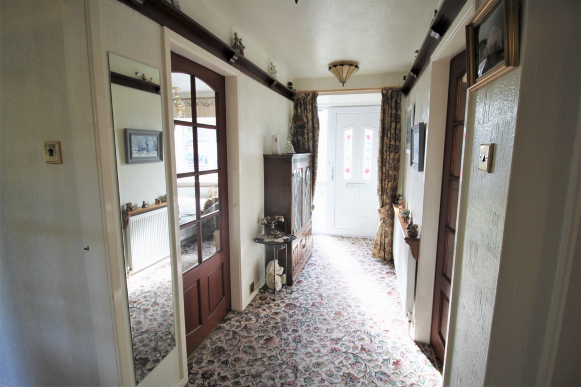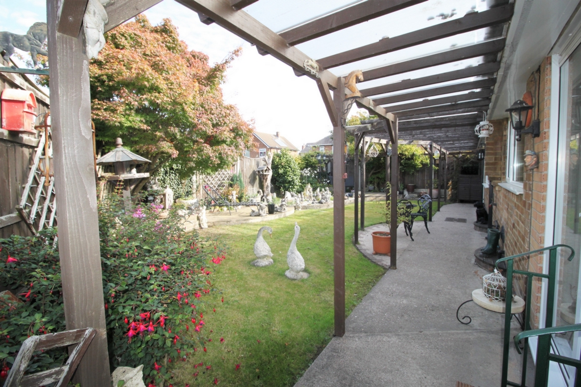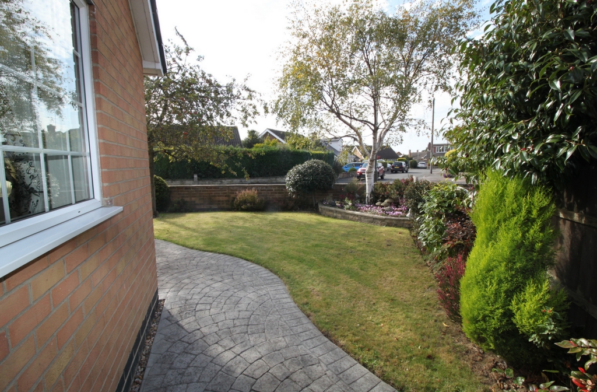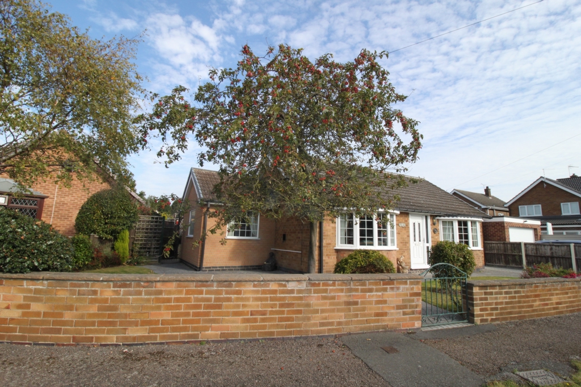2 Bedroom Bungalow Sold STC in Breaston - Guide Price £310,000
Double Glazed
Integral Garage
Off Street parking
Corner Plot
Breaston Village
Mature Garden
Local Amenities
Two Double Bedrooms
We are pleased to offer this two bedroom bungalow with attached single garage that sits proudly on a corner plot in the much sought after location in Breaston village and within a short walking distance of all its local amenities.
Entering the hall through a double glazed front door with a glazed side panel. The hall features a plate rack, carpeted flooring and a radiator. All other rooms are off.
The front lounge has a stone feature fire place with inset coal effect electric fire, there is a large front aspect bay window, coving and a carpeted floor.
The kitchen has a good range of warm oak laminate cupboards above and below a roll edge work top. There is also an integrated dish washer and an integrated under the counter fridge. It has an electric oven with four gas ring hob with extractor fan over. A stainless steal sink with mixer tap. The pale laminate worktops compliment the warm oak effect cupboards. It has a tiled floor and coving to the ceiling.
Through an arch from the kitchen is the dining room with double aspect windows and a full glazed door and side panel taking you into the rear garden. The dining room has a tiled floor and coving to the ceiing.
There are two good sized bedrooms, the front elevation bedroom has coving and a carpeted floor.
The rear bedroom is currently set up as a second lounge and has an electric fire in a dark wood surround, coving to ceiling and is carpeted.
The family bathroom has a white suite with a mains fed shower over the bath, there is a vanity sink unit with integrated washing machine in an under counter unit. Rear elevation window and carpeted flooring.
This bungalow sits on a corner plot and is surrounded by plenty of space. The attached garage has an up and over door, off street parking for two or more cars.
The rear garden has two patio areas to catch the morning sun and pergolas to add shade, there are plenty of muture shrubs and trees around the garden.
Room sizes.
Lounge 3.2m x 4m (10'5"x 13.1')
Kitchen 2.8m x 2.6m (9'.2"x8'5")
Dining room 2.65m x 3.15 (8'7"x10'3")
Bedroom 1. 2.9m x 3.15m (9'5" x10'3")
Bedroom 2. 3.5m x 2.6m (11'5 x 8'5")
Family bathroom 1.7m x 2.6m (5.'6" x 8'5")
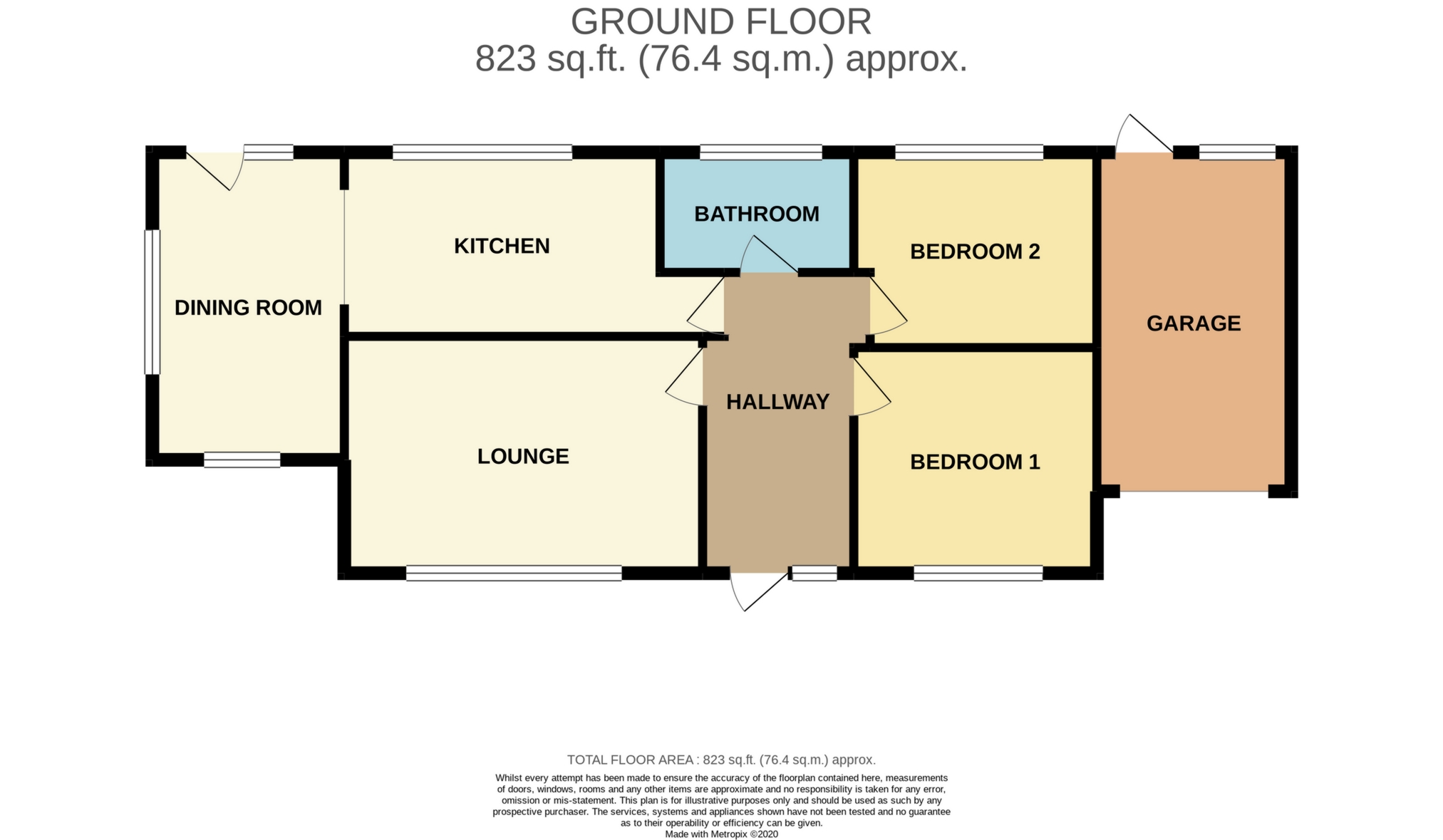
IMPORTANT NOTICE
Descriptions of the property are subjective and are used in good faith as an opinion and NOT as a statement of fact. Please make further specific enquires to ensure that our descriptions are likely to match any expectations you may have of the property. We have not tested any services, systems or appliances at this property. We strongly recommend that all the information we provide be verified by you on inspection, and by your Surveyor and Conveyancer.



