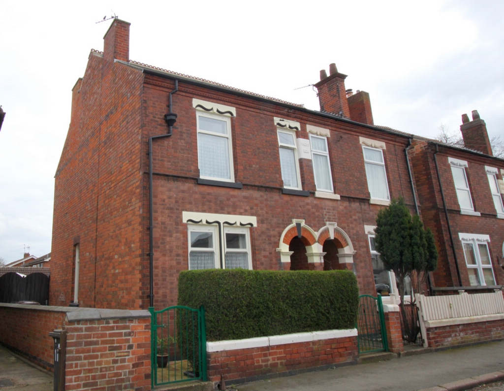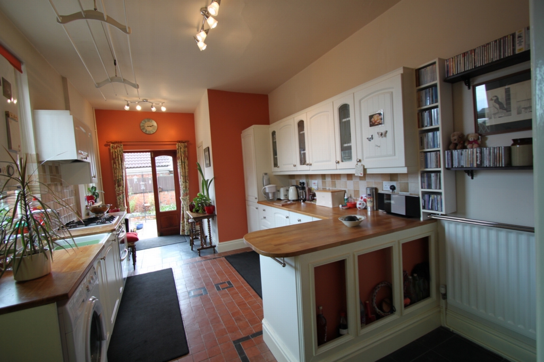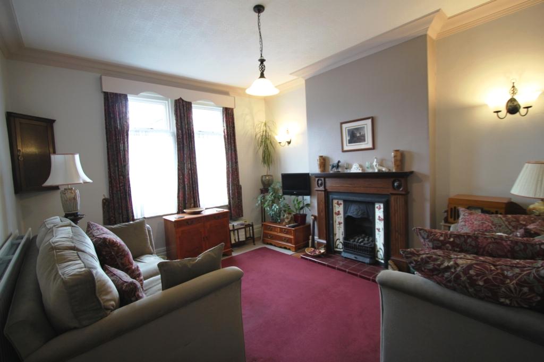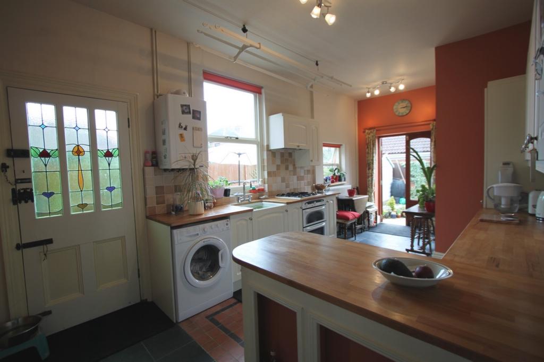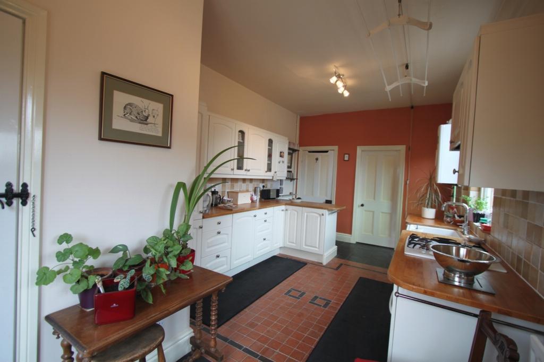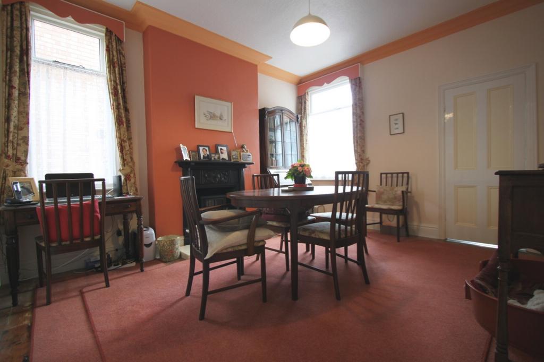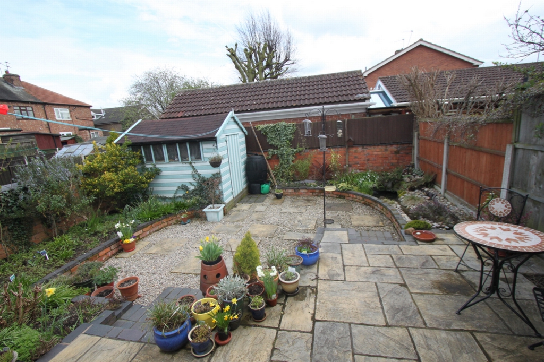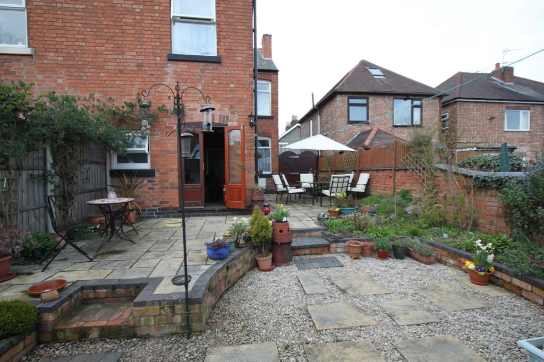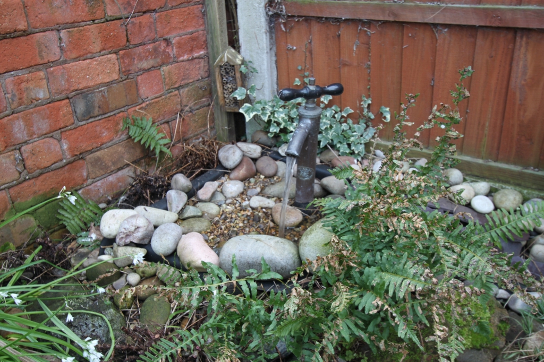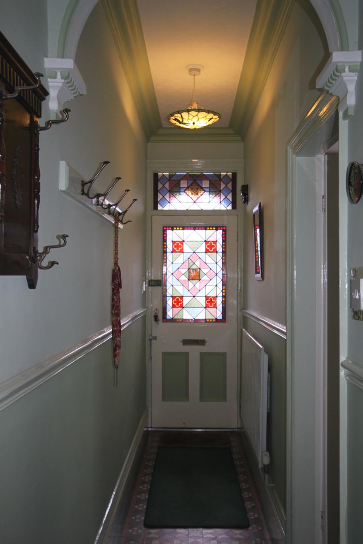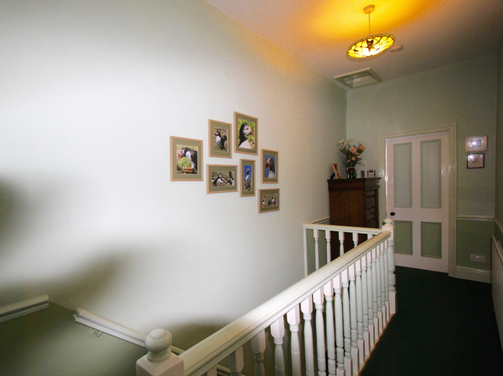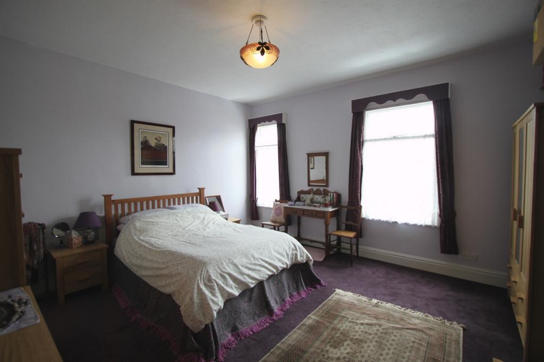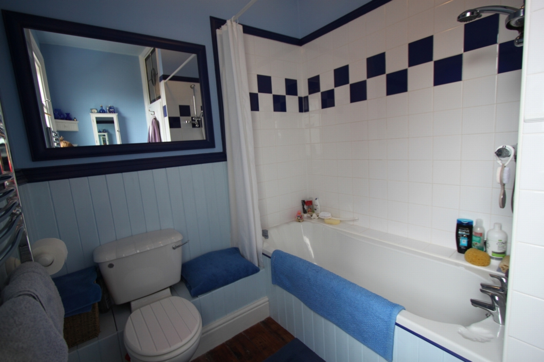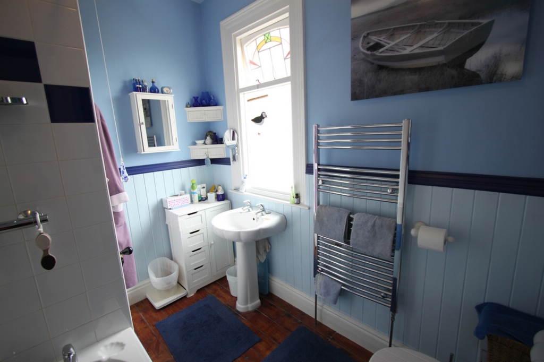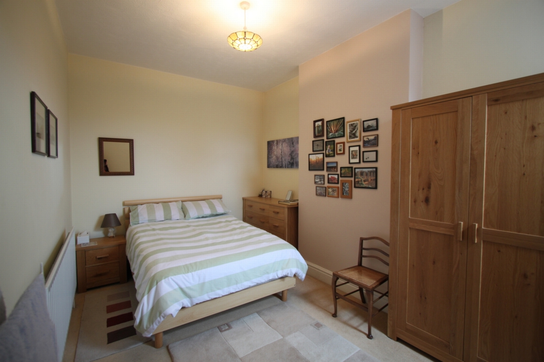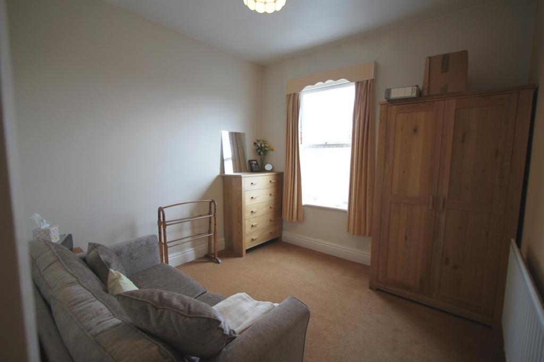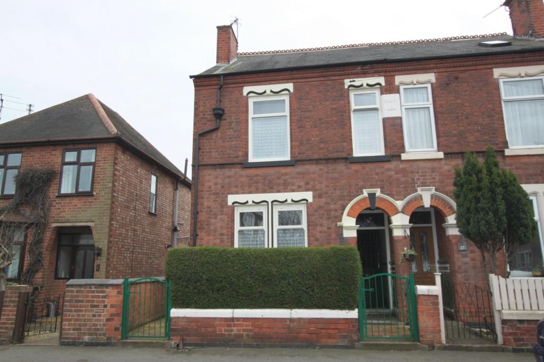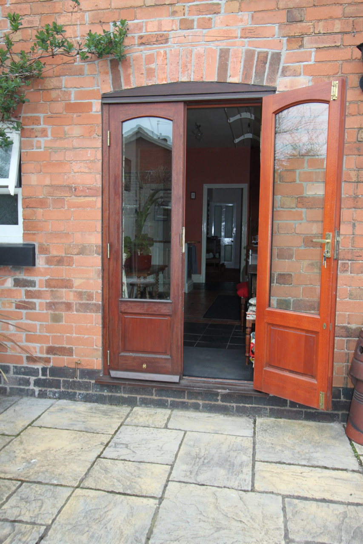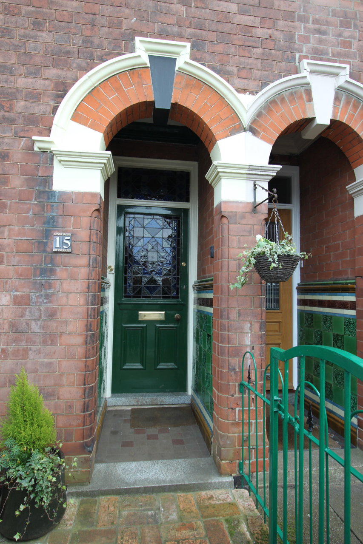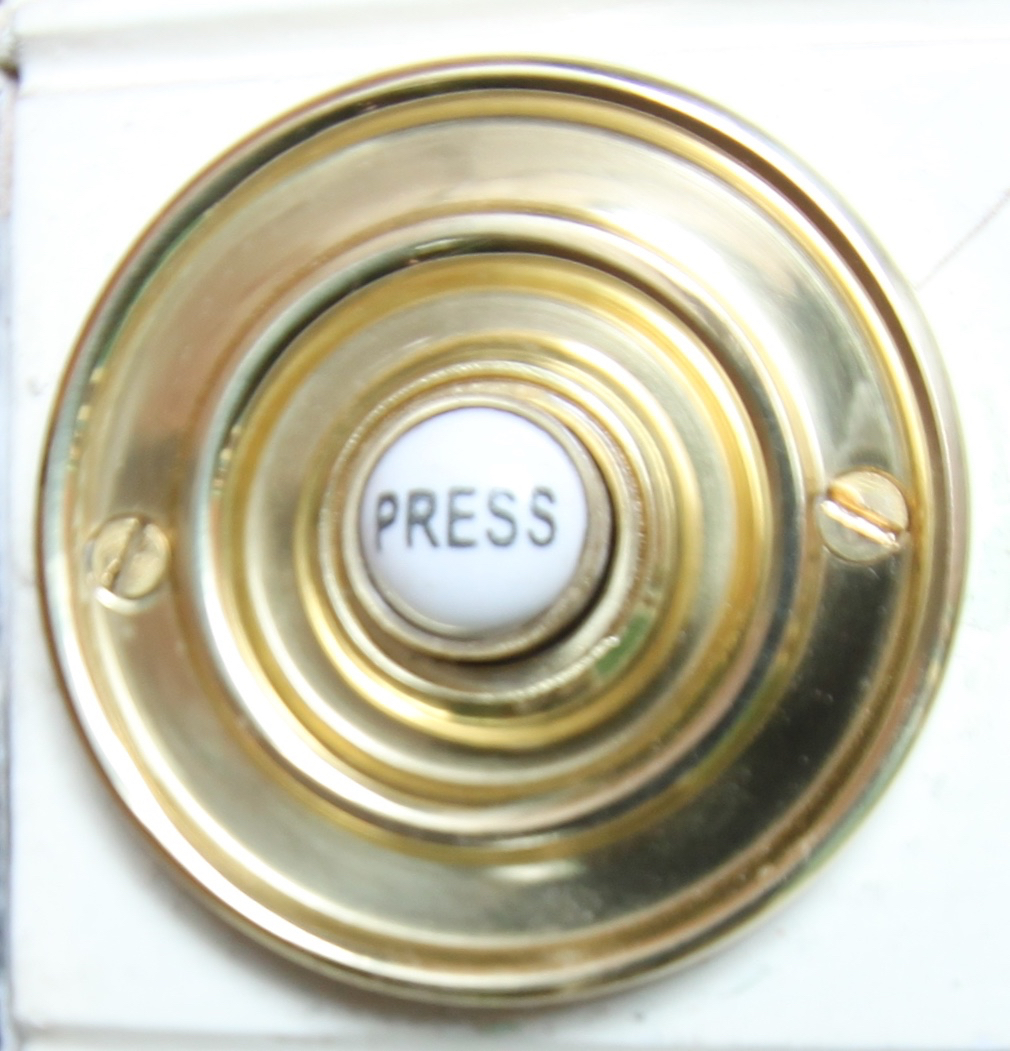3 Bedroom Semi Detached Sold STC in Long Eaton - OIRO £169,000
Three Double Bedrooms
Original Features
Sunny Garden
Central Heating
Excellent Condition
Double Glazing
Large Room
A rare opportunity to obtain a period property with a host of original features. This is a substantial Edwardian semi, one of four, built of brick under a slate roof in 1906. It has three double bedrooms, benefits from full gas central heating and double glazing and is in excellent decorative order throughout.
Entrance: Original tiled porch, wooden front door with stained glass panel and leaded light above.
Hall: With all original Minton tiled floor, coving, architrave, skirting, doors and locks, original Art Nouveau coat hooks; double socket by front door, door off to lounge, door off to dining room; stairs, with original hand rails, leading up to landing with all original woodwork, two double sockets and hatchway to large loft.
Lounge: 13 11 x 11 9, original skirting, architrave, coving and mainly original wood flooring. Two windows to the front, four double sockets plus aerial socket. Reproduction period fireplace with gas coal-effect fire.
Dining Room: 14 x 11.9, mainly original wood flooring with original skirting architrave, coving, doors and locks, double socket either side of the chimney breast with the original cast fire surround, windows to two aspects, telephone and internet socket. Door leading to:
Kitchen: 20 x 10, fitted with cream floor and wall units and solid wood work tops, integrated fridge/freezer, Belfast sink with mixer taps, gas combi boiler, electric fan oven, gas hob with external extractor fan over. Floor part-covered with original quarry tiles, the rest being slate tiles. Original door and lock leading down to pantry, with original quarry tiled floor and cold stone. Back door with original Art Nouveau stained glass and original door furniture, leading out to side garden patio and side entry gate. Door to toilet, French doors leading out to patio and garden.
Bedroom 1: 15. 2 x 13 . 10, an impressive room with original cast fire, surround and hearth. Two triple-glazed windows to front of house, three double sockets.
Bedroom 2: 13.11 x 9.2, large triple-glazed window to rear and two double sockets.
Bedroom 3: 10 x 10, stained glass dragonfly panel above original door, large double-glazed window to rear and two double sockets.
Bathroom: 9 x 6.10, stained glass dragonfly panel above original door, original wooden flooring, bath with thermostatic shower over, hand basin, low level toilet with inbuilt seating/storage either side, stained glass in the opening section of the window.
Outside: Front gates to either side of hedging and wall. The path to the front door and porch and side entry laid in brick, contemporary to the house. Slabbed stone-effect patio at rear, landscaped easy-maintenance garden with rockery and a variety of established shrubs, bulbs, perennials and climbers. Steps leading down to pebbled and slabbed area with border to one side and water feature on the other side, incorporating a rill running into a wildlife pond. In between these areas stands a shed/workshop (9 x 7), fully lined and insulated, wired for power and lights, with its own consumer unit and switch for the water pump. The power can also be isolated from the house.
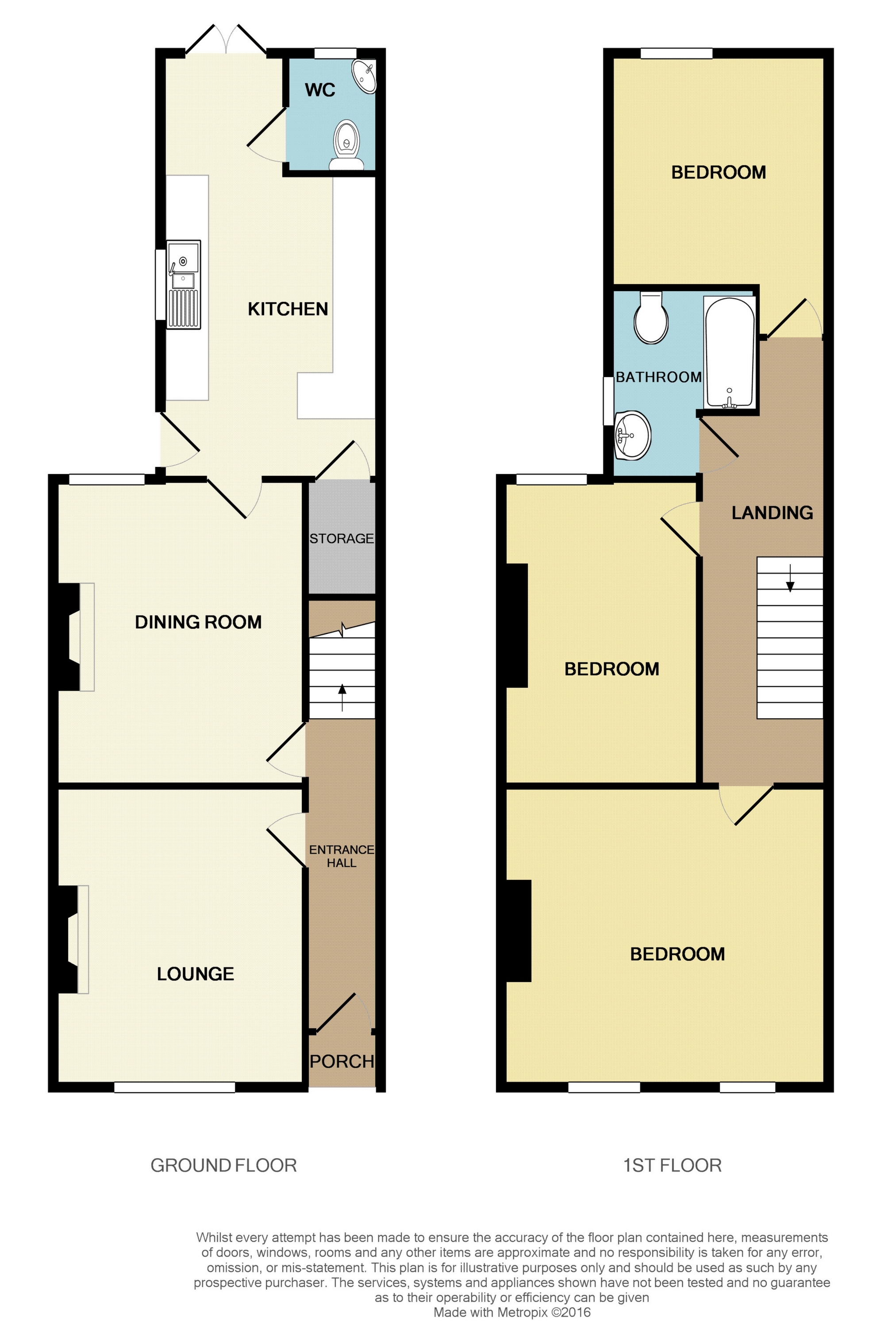
IMPORTANT NOTICE
Descriptions of the property are subjective and are used in good faith as an opinion and NOT as a statement of fact. Please make further specific enquires to ensure that our descriptions are likely to match any expectations you may have of the property. We have not tested any services, systems or appliances at this property. We strongly recommend that all the information we provide be verified by you on inspection, and by your Surveyor and Conveyancer.



