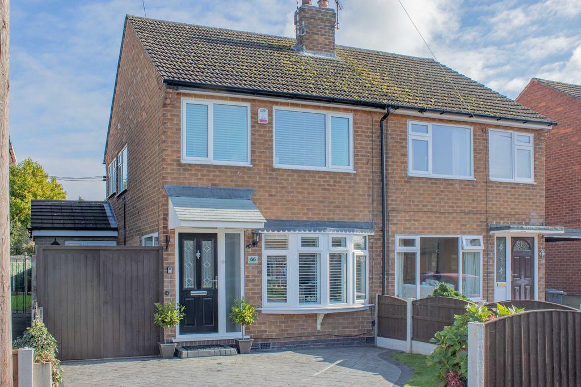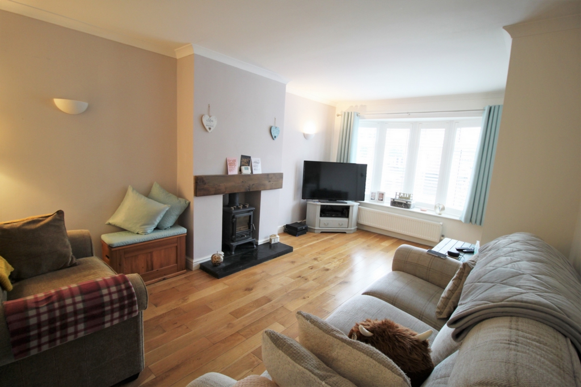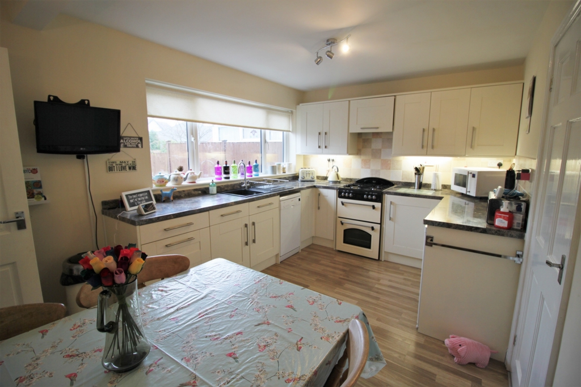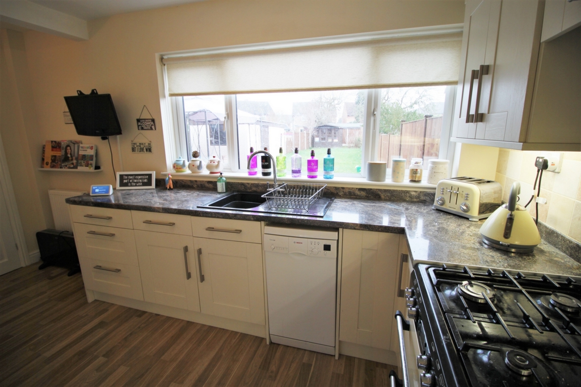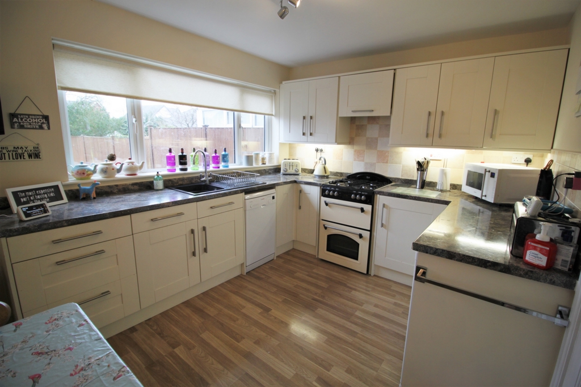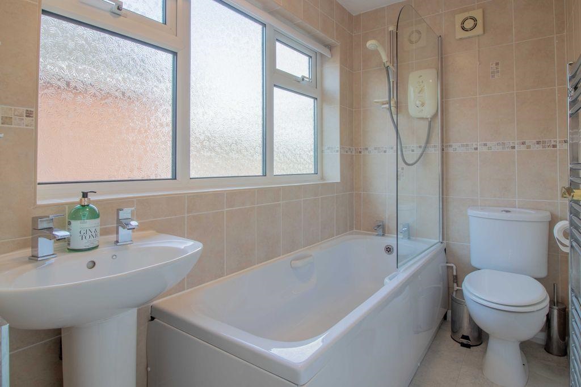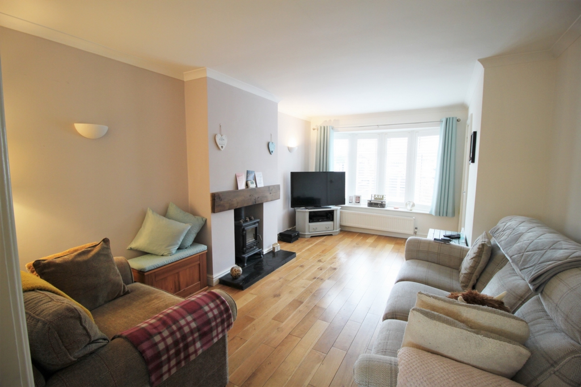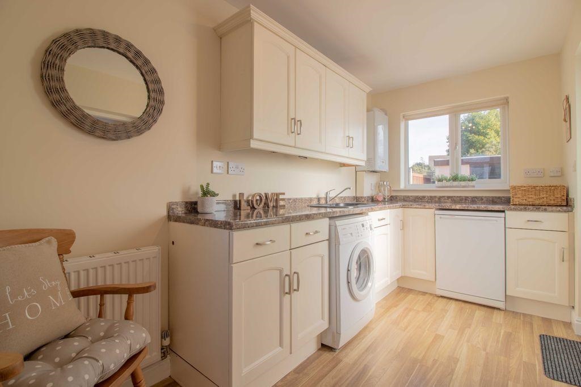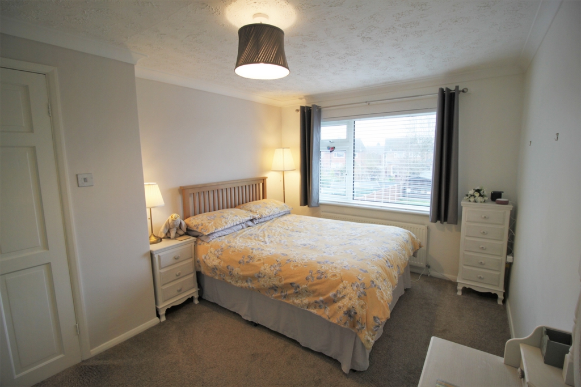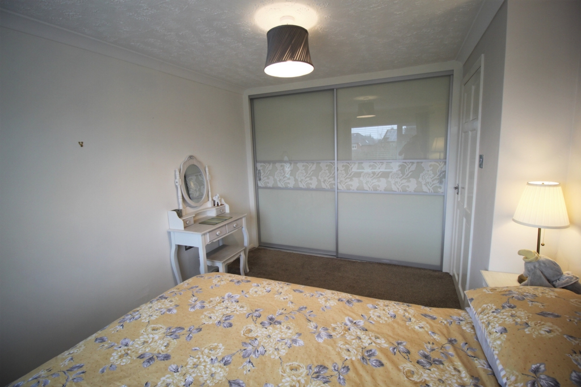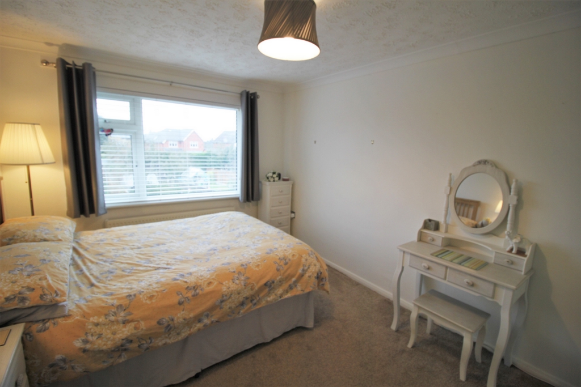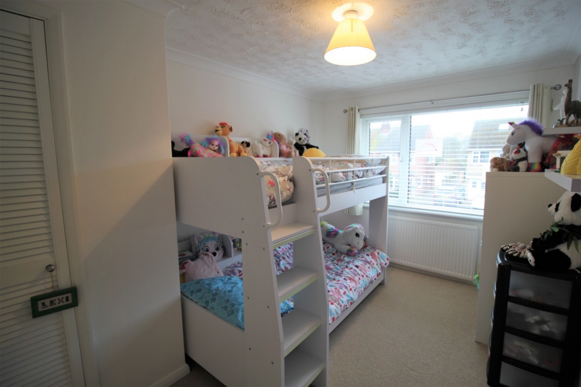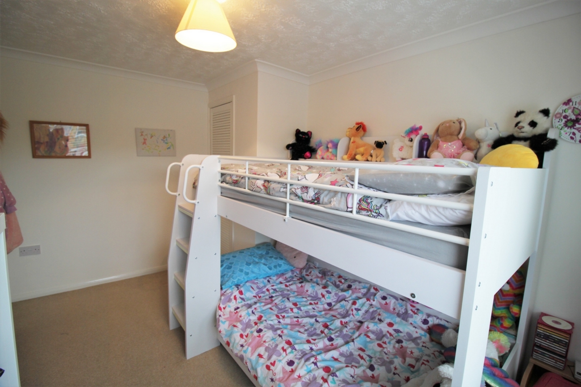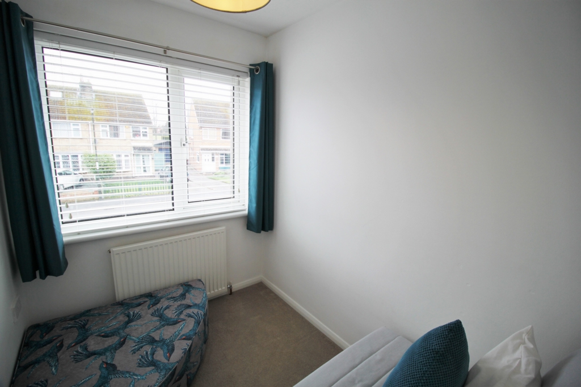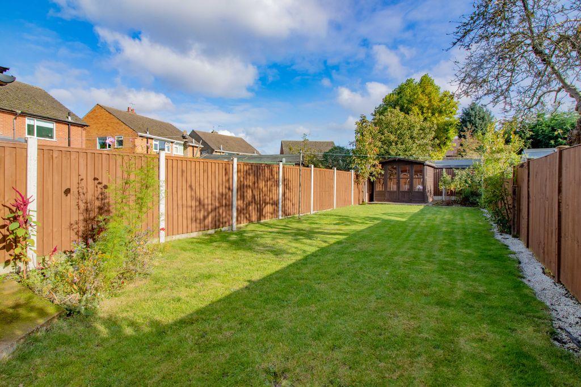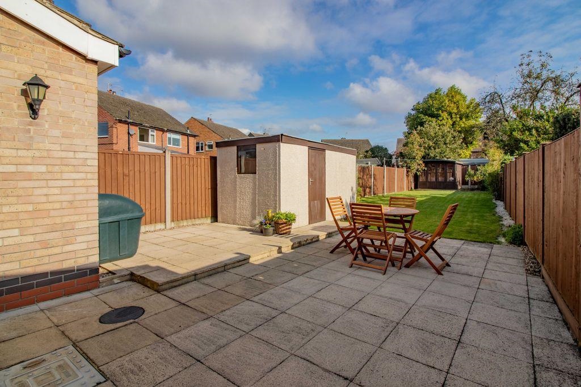3 Bedroom Semi Detached Sold STC in Breaston - Guide £240,000
Great Location
Fantastic Schools
Great Local Amenities
Multi Fuel Burning Stove
Off Street Parking
Double Glazing
Sunny Rear Garden
Large Utility Room
Towns and Crawford are extremely pleased to bring to the market this lovely three-bedroom semi-detached property situated in the popular village of Breaston. The property has spacious accommodation over two floors and has been extended offering an additional large utility room to the ground floor. A brand new boiler has just been fitted. An early viewing comes highly recommended in order to appreciate the quality of the accommodation on offer.
In brief the accommodation comprises of entrance hallway, living room, dining kitchen and utility room. To the first floor there are three good bedrooms and family bathroom. Outside to the front there is a driveway providing ample off-road parking and to the rear there is a larger than average garden being laid mainly to lawn, paved patio area, fencing to the boundaries and concrete sectional store.
The property is constructed of brick to the external elevations all under a tiled roof and derives the benefit of modern conveniences such as a brand-new boiler offering gas central heating and double glazing.
The property is within easy walking distance of the local shops and excellent schools for younger children found in the village
Entrance Hall - UPVC double glazed composite door to the front with double glazed fixed window to the side, UPVC double glazed window to the side, wall mounted radiator, stairs leading to the first floor, ceiling light point and internal panelled door to:
Living Room - 5.49m x 3.33m approx (18' x 10'11 approx) - Double glazed sectional bay window to the front, two wall mounted radiators, solid wood flooring, coving to the ceiling, inset fireplace incorporating cast iron multi fuel burner with slate hearth and wooden mantle, wall light points, coving to the ceiling, internal panelled door to:
Dining Kitchen - 4.27m x 3.00m approx (14' x 9'10 approx) - With a range of matching wall and base units incorporating a roll edged work surface over, laminate flooring, tiled splashbacks, UPVC double glazed window to the rear, sink with modern swan neck mixer tap, included in the sale is a free standing gas cooker, automatic washing machine, free standing fridge freezer, ample space for dining table, wall mounted radiator, wall light points, ceiling light point, under stairs storage space and panelled door to:
Utility Room - 3.96m x 1.91m approx (13' x 6'3 approx) - With a range of matching wall and base units incorporating a laminate work surface over, sink with mixer tap above, wall mounted brand new Boiler recently fitted, automatic washing machine, space and point for fridge freezer, laminate flooring, ceiling light point, wall mounted radiator, UPVC double glazed door and window to the front providing access to bin store with secure gated access to the front of the property, UPVC double glazed window to the rear with UPVC double glazed door to the paved patio area and enclosed rear garden.
First Floor Landing - UPVC double glazed window to the side, ceiling light point, loft access hatch, built-in storage cupboard with shelving over the stairs, panelled doors to:
Bedroom 1 - 4.29m x 2.54m approx (14'1 x 8'4 approx) - UPVC double glazed window to the rear, wall mounted radiator, ceiling light point, coving to the ceiling, built-in wardrobes with sliding doors providing ample storage space.
Bedroom 2 - 3.68m x 2.54m approx (12'1 x 8'4 approx) - UPVC double glazed window to the front, wall mounted radiator, coving to the ceiling, ceiling light point and built-in wardrobe providing useful additional storage.
Bedroom 3 - 2.49m x 1.65m approx (8'2 x 5'5 approx) - UPVC double glazed window to the front, wall mounted radiator and ceiling light point.
Bathroom - Three piece suite comprising of panelled bath with electric 'Mira' shower over, pedestal wash hand basin and low flush w.c., UPVC double glazed window to the side, tiling to the walls, linoleum flooring, wall mounted radiator and extractor fan, ceiling light point and wall light point.
Outside - To the front of the property there is a 'Presscrete' driveway providing ample driveway space, fencing to the boundaries, shaped garden laid to lawn with shrubs to the border. To the rear of the property there is a larger than average enclosed private garden being laid mainly to lawn, good size paved patio area, fencing to the boundaries, concrete sectional free standing storage with light and power.
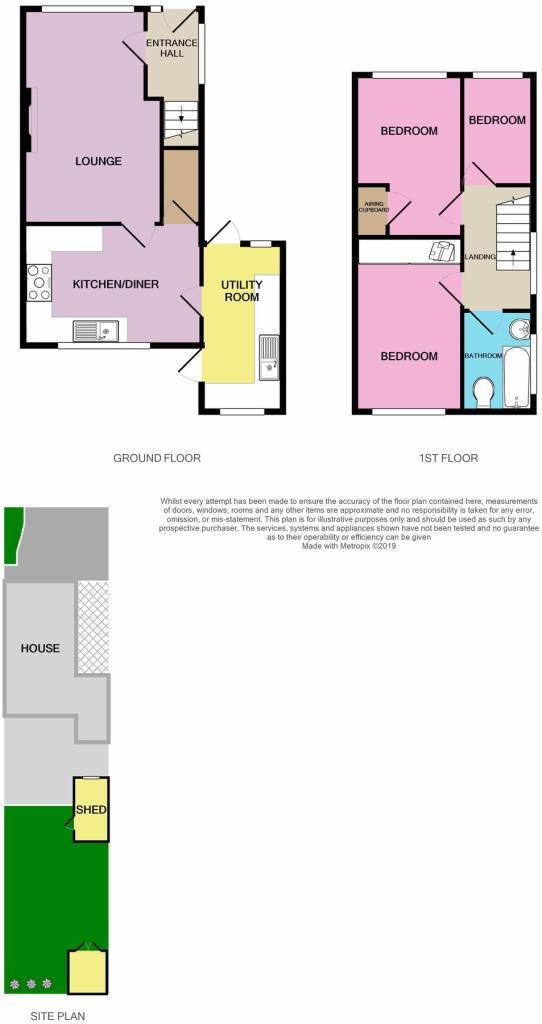
IMPORTANT NOTICE
Descriptions of the property are subjective and are used in good faith as an opinion and NOT as a statement of fact. Please make further specific enquires to ensure that our descriptions are likely to match any expectations you may have of the property. We have not tested any services, systems or appliances at this property. We strongly recommend that all the information we provide be verified by you on inspection, and by your Surveyor and Conveyancer.



