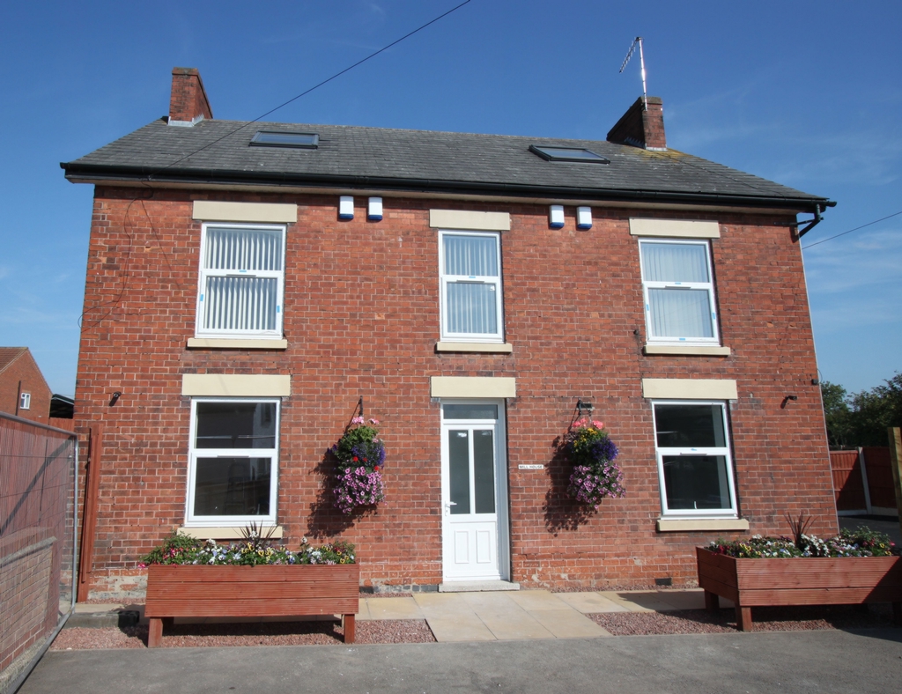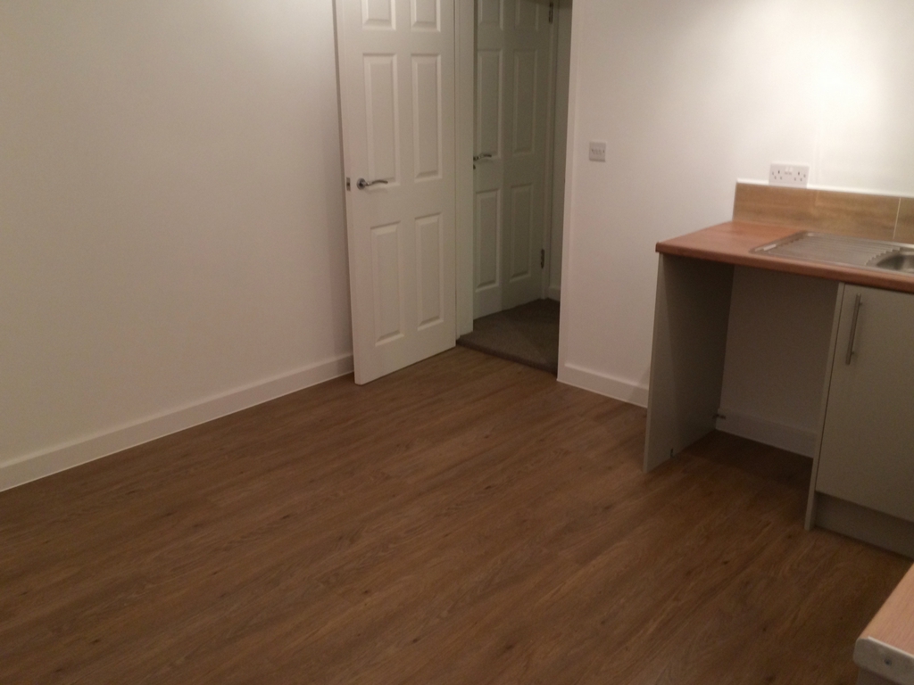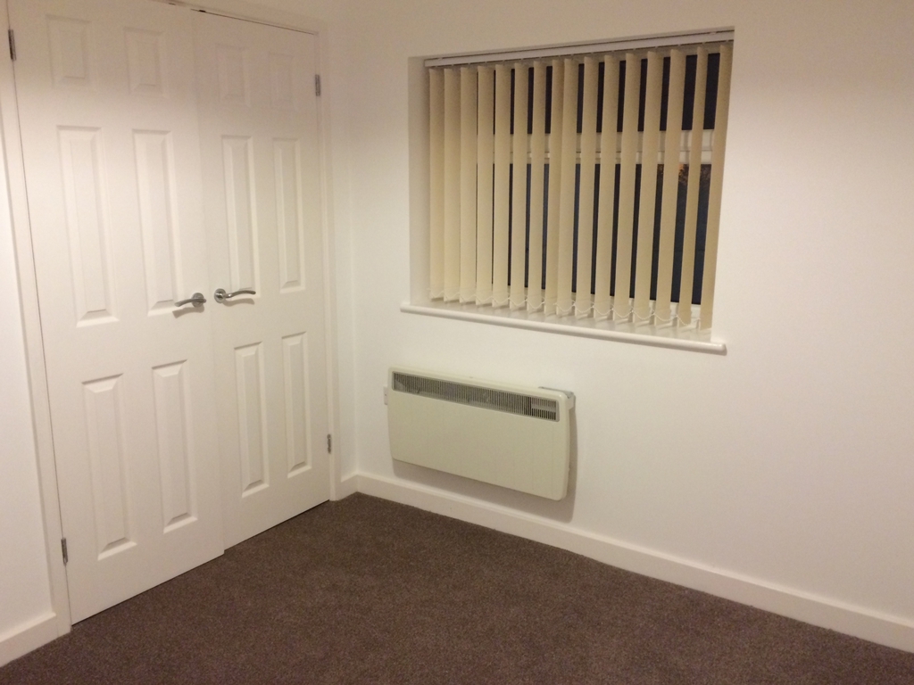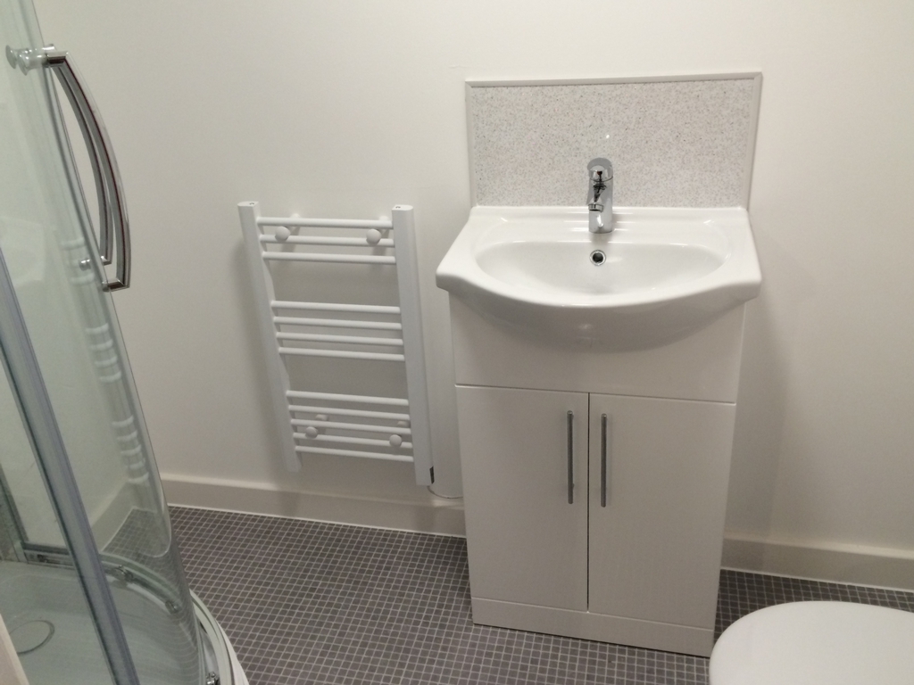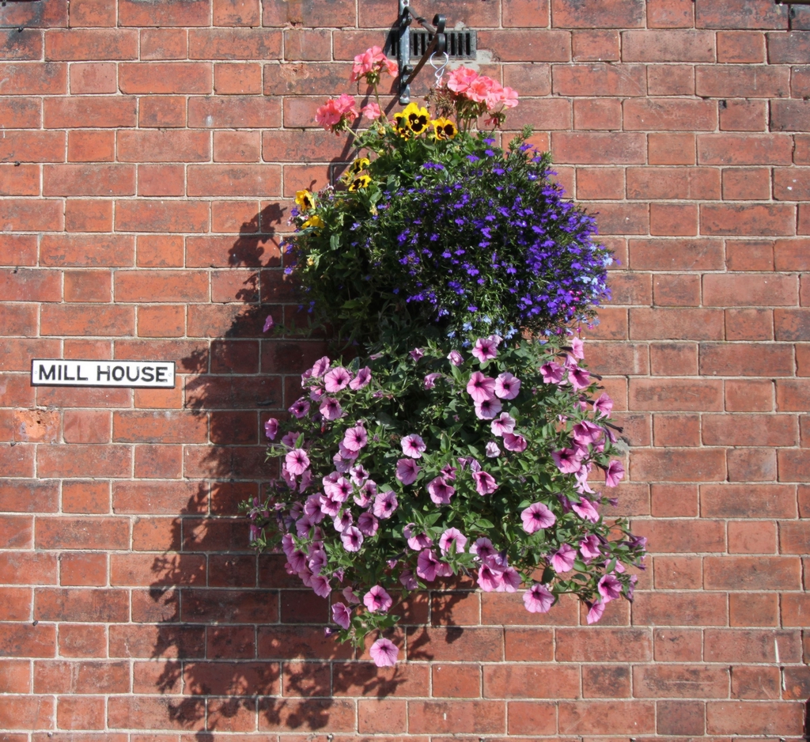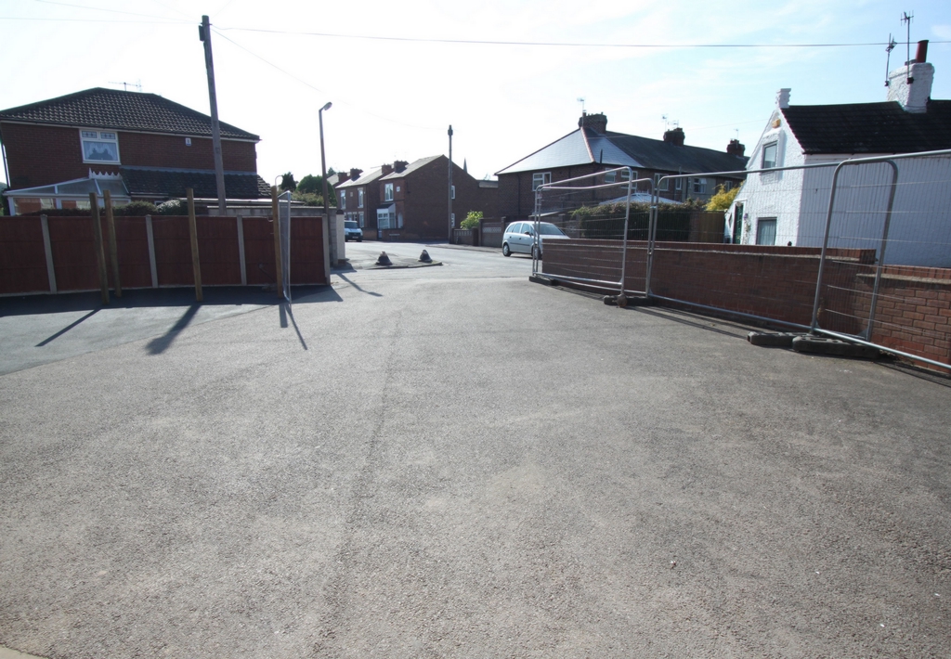Renovated Farmhouse
Open plan living
Allocated parking space
Fitted blinds
Space for washing maching and fridge freezer
Landlord to fit your washing machine
IF YOU WISH TO VIEW CLICK EMAIL AGENT TO REGISTER
IF YOU WISH TO VIEW CLICK EMAIL AGENT TO REGISTER AND TO BOOK A VIEWING
1 Bed Open Plan living apartment.
In a renovated Farmhouse, backing onto open fields, this lovely property houses 3, 1 bedroom studio apartments. . With a modern open plan style, ideal for a professional singles or couples. Apartment 3 is compact and the shower room is en-suite to the bedroom. Apartment 3 is on the first floor. Mill house is within walking distance of Stapleford Town Centre and with easy access to public transport, including the new Tram system. Access to the M1 is within 5 minute drive. These popular, convenient properties will not be available for long.
This renovated Farmhouse, dates back to early 1900's and backs onto farmland.
A lovely property that has been converted and contains 3 x Compact 1 bedroom studio apartments of various layouts and sizes.
All with modern open plan style living/dining/kitchen, ideal for professional singles or couples.
Within walking distance of Stapleford Town Centre and with easy access to public transport, including the new Tram system.
Access to the M1 is within 5 minute drive. These popular, convenient properties will not be available for long.
There is one allocated parking space per property in the car park to the front of the house.
The main entrance at the front leads to the apartments, 2 on the first floor and on 1 the second.
All renovated with open plan living/dining/kitchen, space for fridge freezers and washing machine, indeed the landlords will plumb in your appliance at their expense.
All the windows are dressed with blinds.
Measurements and descriptions (Approximate and for info):
First floor apartment Number 3.
Open Plan, Lounge/Dining/Kitchen. 11' 9" x 11' 8" (3.60m x 3.57m)
Wood effect Laminate flooring in kitchen area
Space for washer and fridge freezer.
Includes inrtegrated Oven, Hob and Extractor.
Bedroom with En-suite and built in wardrobe, Carpeted
9 x 10 ft
Quadrant shower.
Heated towel rail
Vinyl flooring
These details are for guidance and form no part of any contract.
Special conditions
All dustbins to be put out and retrieved in a timely manner
All the windows are dressed with blinds - no changes to be made
Any washing machine to be fitted by landlords' contractor
No change in decoration to go ahead
No excessivie picture hanging
IMPORTANT NOTICE
Descriptions of the property are subjective and are used in good faith as an opinion and NOT as a statement of fact. Please make further specific enquires to ensure that our descriptions are likely to match any expectations you may have of the property. We have not tested any services, systems or appliances at this property. We strongly recommend that all the information we provide be verified by you on inspection, and by your Surveyor and Conveyancer.



