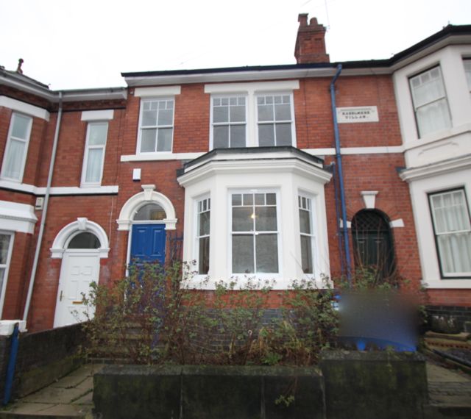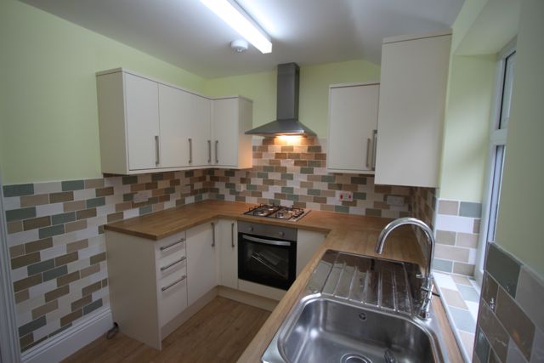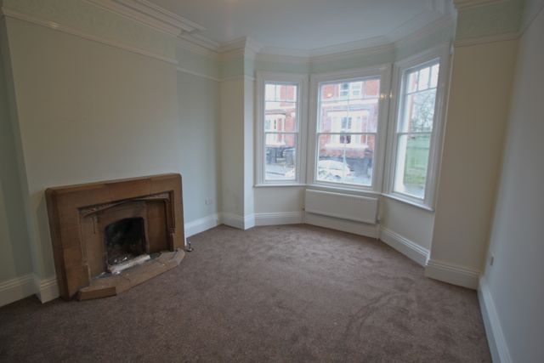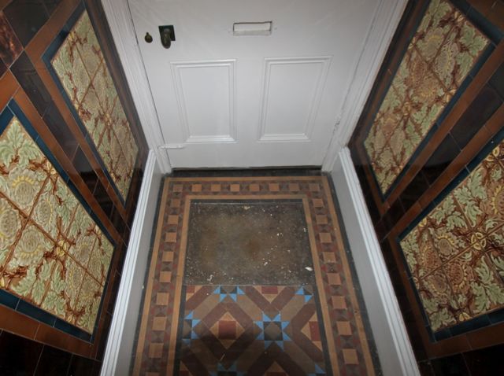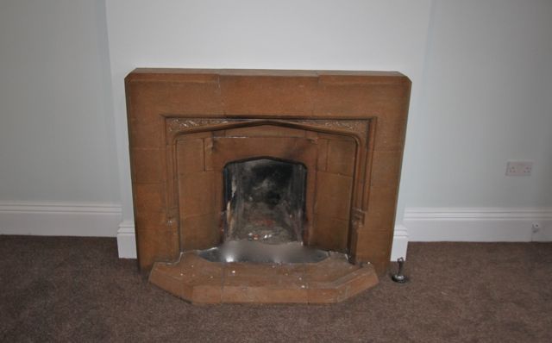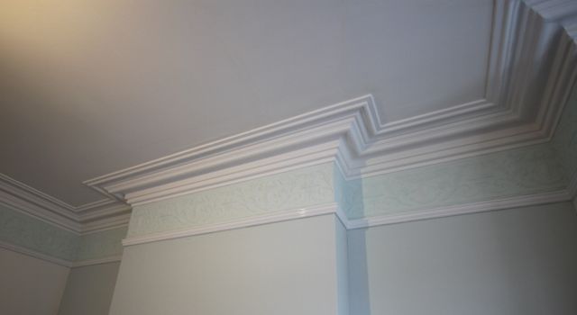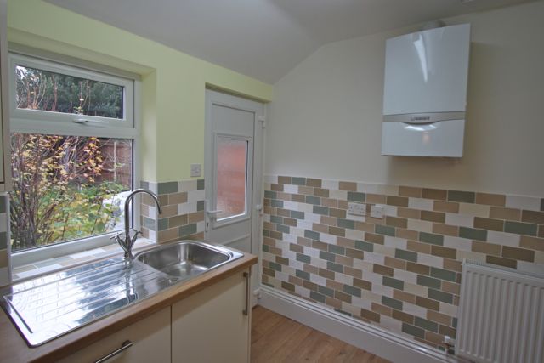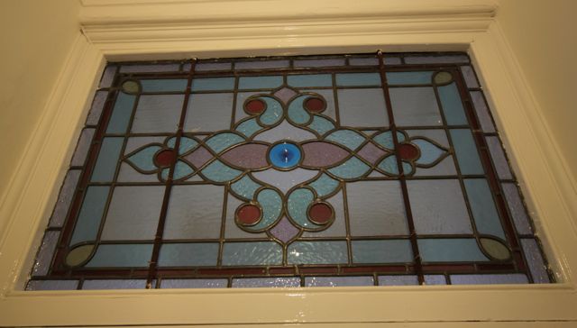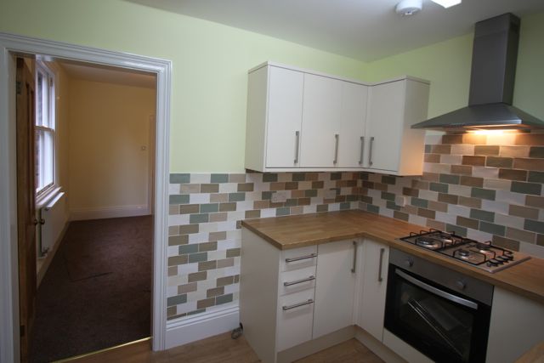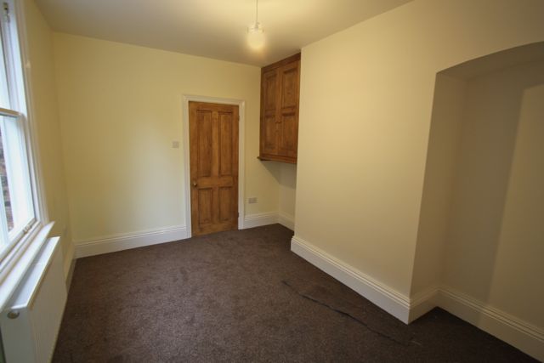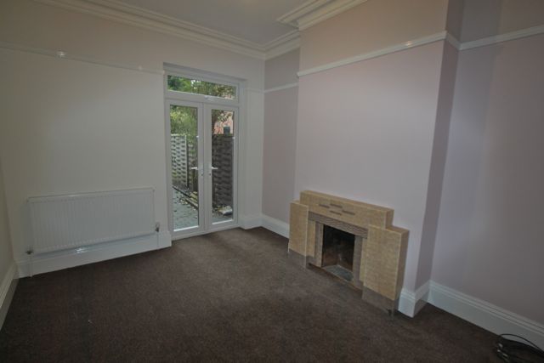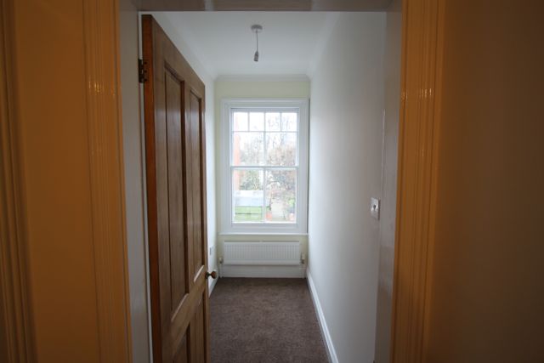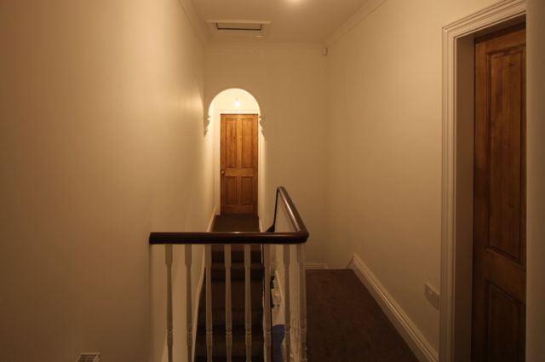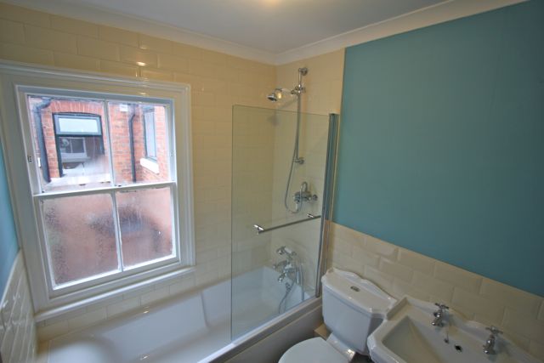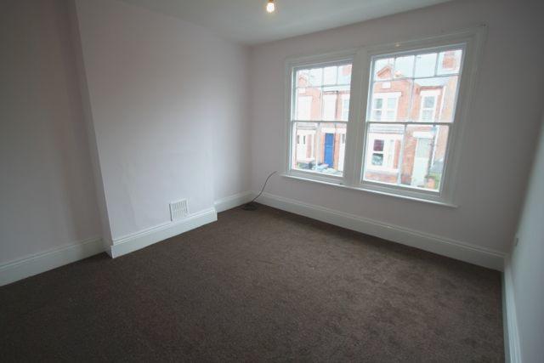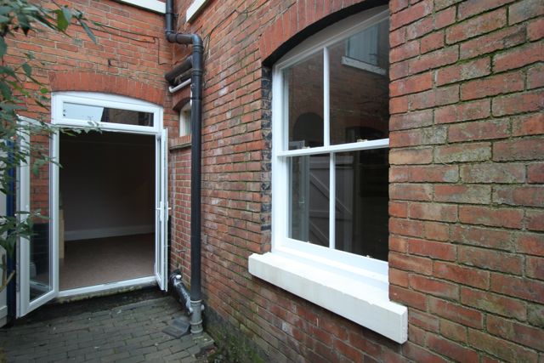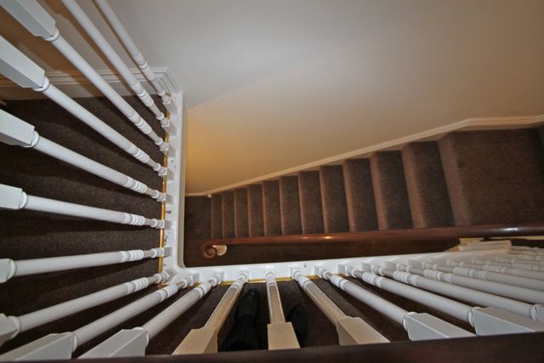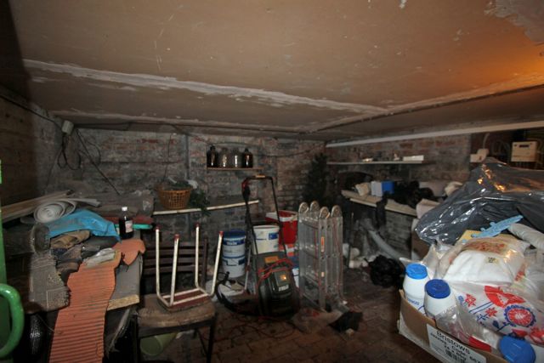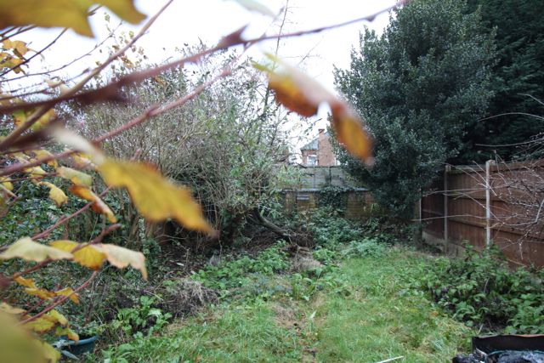3 Bedroom Semi Detached Sold STC in - £186,000
Hazelmere Terrace:
This recently fully refurbished family home is ready to move into straight away with new kitchen, bathroom, downstairs WC, boiler, all new carpets, beautifully decorated and retaining many Edwardian Features, a Must See!
An impressive property on this very popular Street in Derby.
Steps up to the front door which leads into the porch with a Minton tiled floor and feature porch wall tiles to dado height. An internal door with leaded fan light takes you into a spacious hallway.
The lounge has a full bay, feature fireplace and beautiful Lincrusta frieze making this a lovely large, light and airy room with an element of elegance.
Also lealding from the hallway are doors to downstairs WC, storage cupboard, breakfast room/kitchen and dining room.
The dining room has french doors leading to the rear garden and this room also has a feature fireplace.
The breakfast room houses an extremely strong and useful larder cupboard. This room has a brand new sash window and leads through to the kitchen which again gives another access to the rear garden.
The kitchen houses all new oven, hob, glass overhead extrator, integrated dishwasher and space for a tall fridge freezer and the sink overlooks the garden. The new boiler is also in this room.
Back to the hallway with lovely bannister and spindles to the stairway:
First floor, bedrooms 1, 2, 3 and a box room plus a refitted family bathroom (which has bath as well as tap and high level showers)
Bedroom 3 has fitted cupboards, Bedroom 2 has feature fireplace, The Master Bedroom has double windows to the front aspect and the adjoining box room could be opened up to make a very impressive master bedroom.
There is a lovely large landing and indeed scope for futher expansion into the roof space.
Room sizes:
Lounge 14'9" x 12'2"
Dining Room 12'9" x 10'2"
Breakfast Room 12'7" x 9'10"
Kitchen 9'10" x 7'10"
Bedroom 1: 13'7" x 12'9"
Bedroom 2: 11'10" x 11'6"
Bedroom 3: 10' x 9'11"
Box Room: 7'9" X 4'
Please call with any question or requests to view.
Any room measurement or floor plans are for guidance only and form no part of any contract.
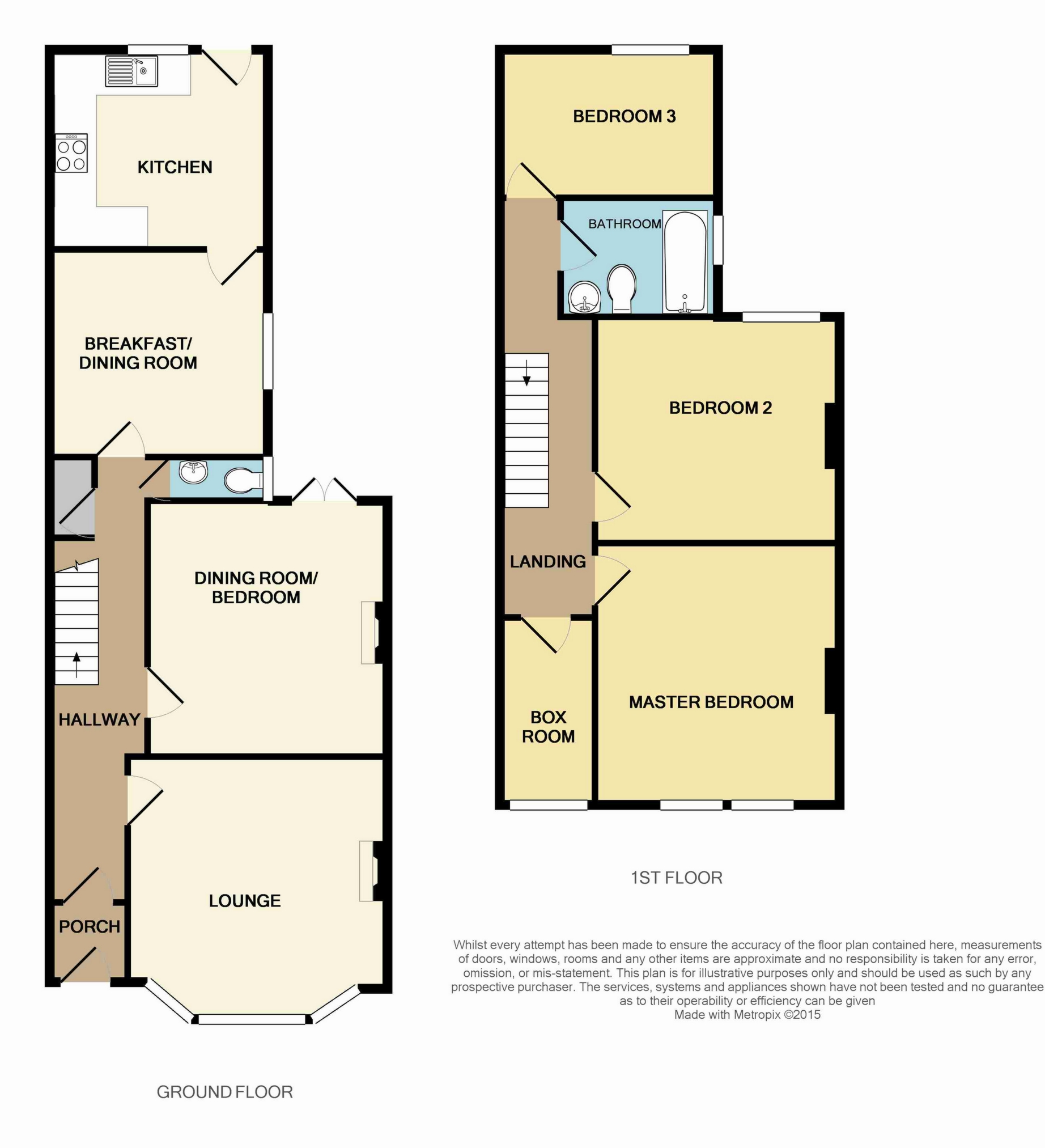
IMPORTANT NOTICE
Descriptions of the property are subjective and are used in good faith as an opinion and NOT as a statement of fact. Please make further specific enquires to ensure that our descriptions are likely to match any expectations you may have of the property. We have not tested any services, systems or appliances at this property. We strongly recommend that all the information we provide be verified by you on inspection, and by your Surveyor and Conveyancer.



