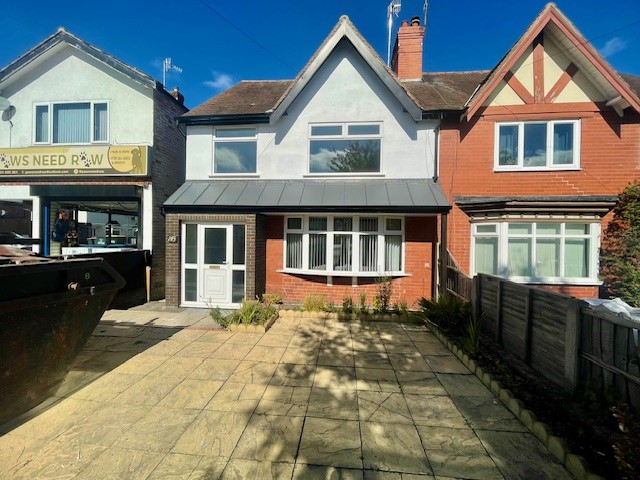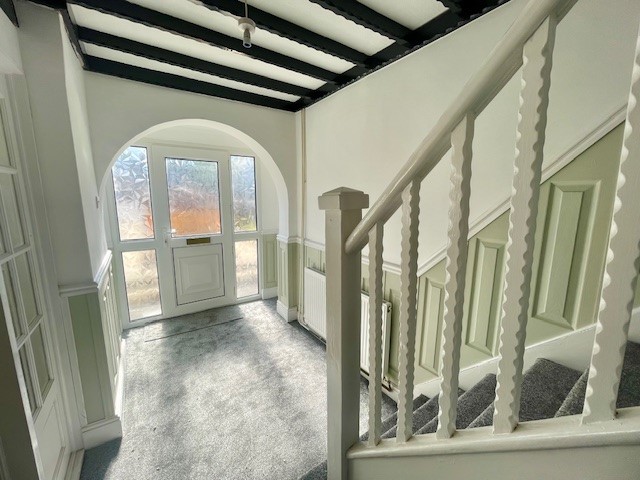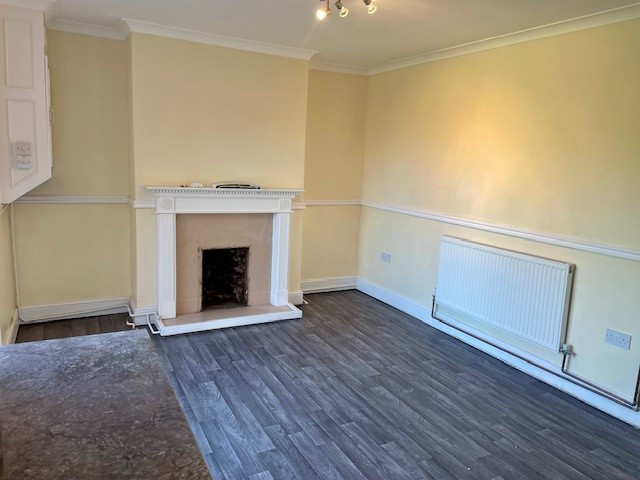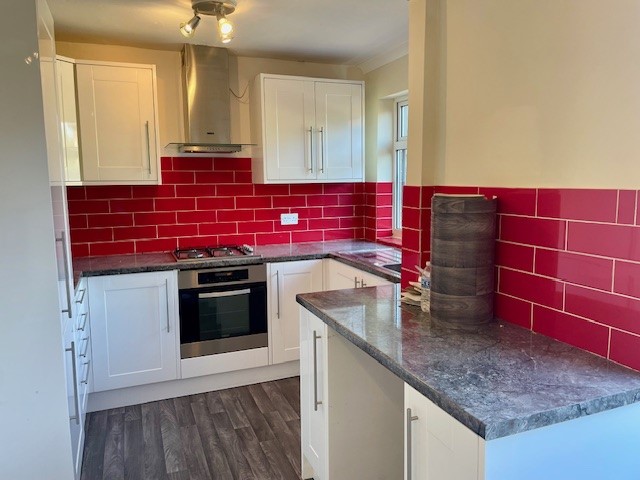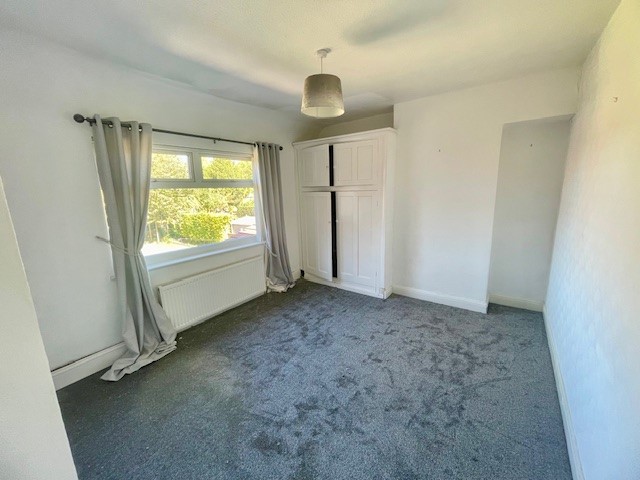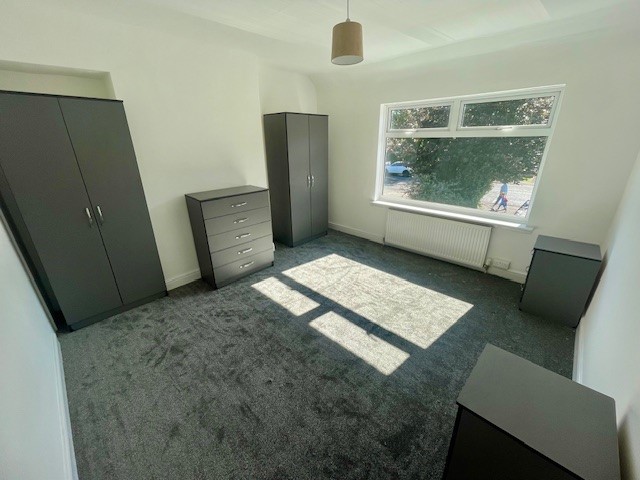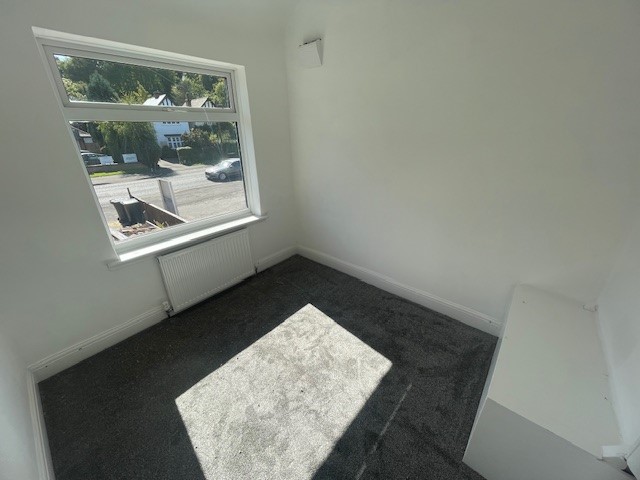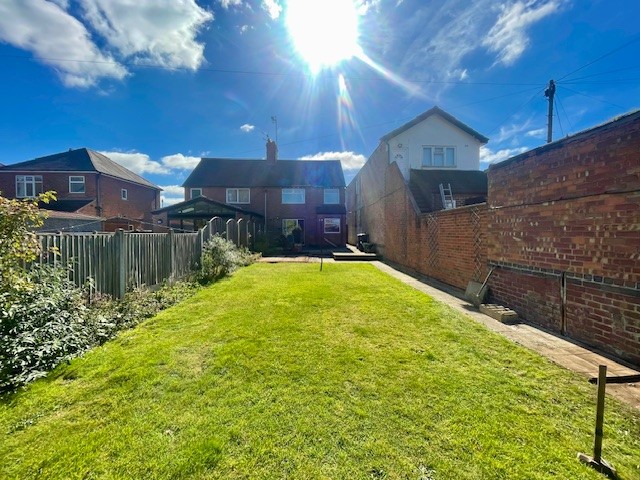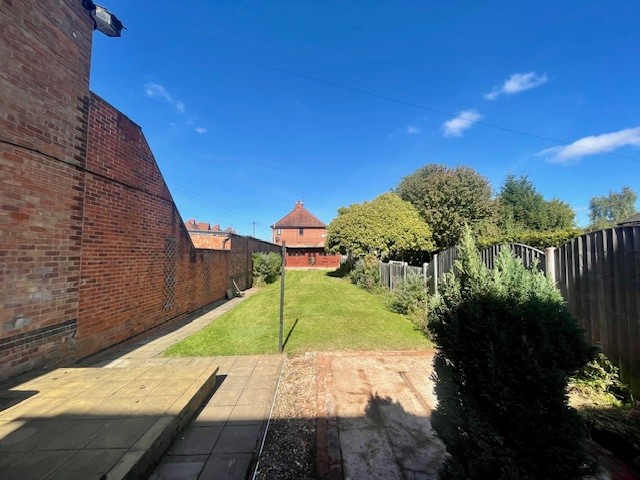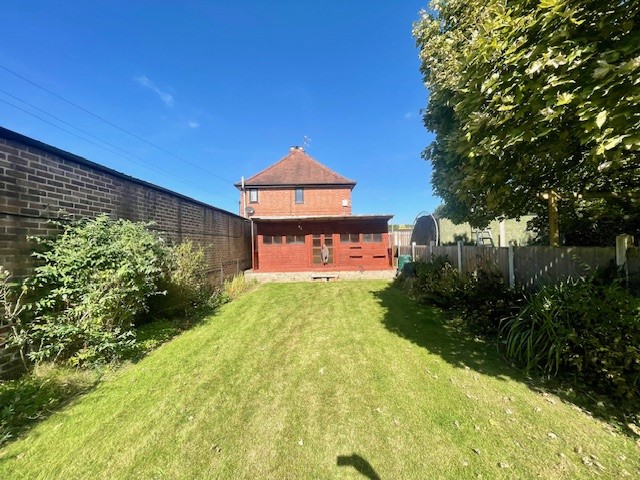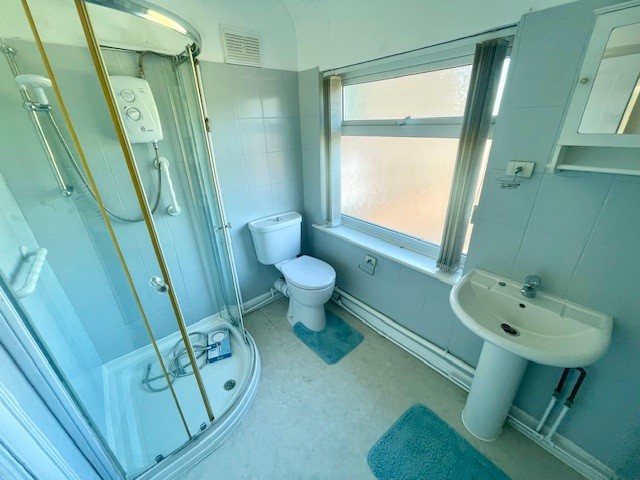3 Bedroom Semi Detached Let in Stapleford - £1,200 pcm Tenancy Info
If you wish to view please click email agent to register
Off Street Parking
3 Bedrooms
Open Plan kitchen dining
Close to local amenities
On a regular bus route
PLEASE CLICK EMAIL AGENT TO REGISTER FOR A VIEWING
We are pleased to offer to the rental market a 3 bedroom semi detached property.
Further features of this property include a forecourt providing ample off-street parking and large, attractively landscaped rear gardens with patio.
Situated in this popular and convenient residential location, great for families and commuters alike. Schools for all ages are within easy reach, including St John's C of E Primary School and Wadsworth Fields Primary School, both within a short walk. The street is on a bus route linking Nottingham and Derby, and the A52 is a short drive away providing ease of access to Beeston town centre, Queens Medical Centre and Junction 25 of the M1 motorway. Stapleford town centre is no more than half a mile away.
Entrance Hall - Double glazed window, front entrance door, radiator, stairs to the first floor.
Lounge - 4.13 x 3.36 (13'6" x 11'0") - Radiator, double glazed bay window to the front.
Accommodation:
Dining Kitchen - 6 x 3.31 reducing to 2.81 (19'8" x 10'10" reducing) with a range of fitted wall and base units with roll edge work surfacing and inset stainless sink unit with single drainer. Built-in electric oven, gas hob. Plumbing and space for washing machine. Cupboard housing 'Worcester' gas boiler (for central heating and hot water). Radiator, double glazed window and patio door to rear garden.
All white goods offered on a goodwill basis only
First Floor Landing -
Bedroom One - 3.65 x 3.63 (11'11" x 11'10") - Radiator, double glazed window to the rear.
Bedroom Two - 3.26 x 3.14 (10'8" x 10'3") - Radiator, double glazed window to the front.
Bedroom Three - 2.6 x 2.3 (8'6" x 7'6") - Double glazed window to the front.
Shower Room - Incorporating a three piece suite comprising wash hand basin, low flush WC, shower cubicle with electric shower. Partially tiled walls, radiator, double glazed window.
Outside - The property is set back from the road with a partially open forecourt providing ample off-street parking. There is gated pedestrian access at the side where an integral store can be found. The pathway also leads to the rear garden.
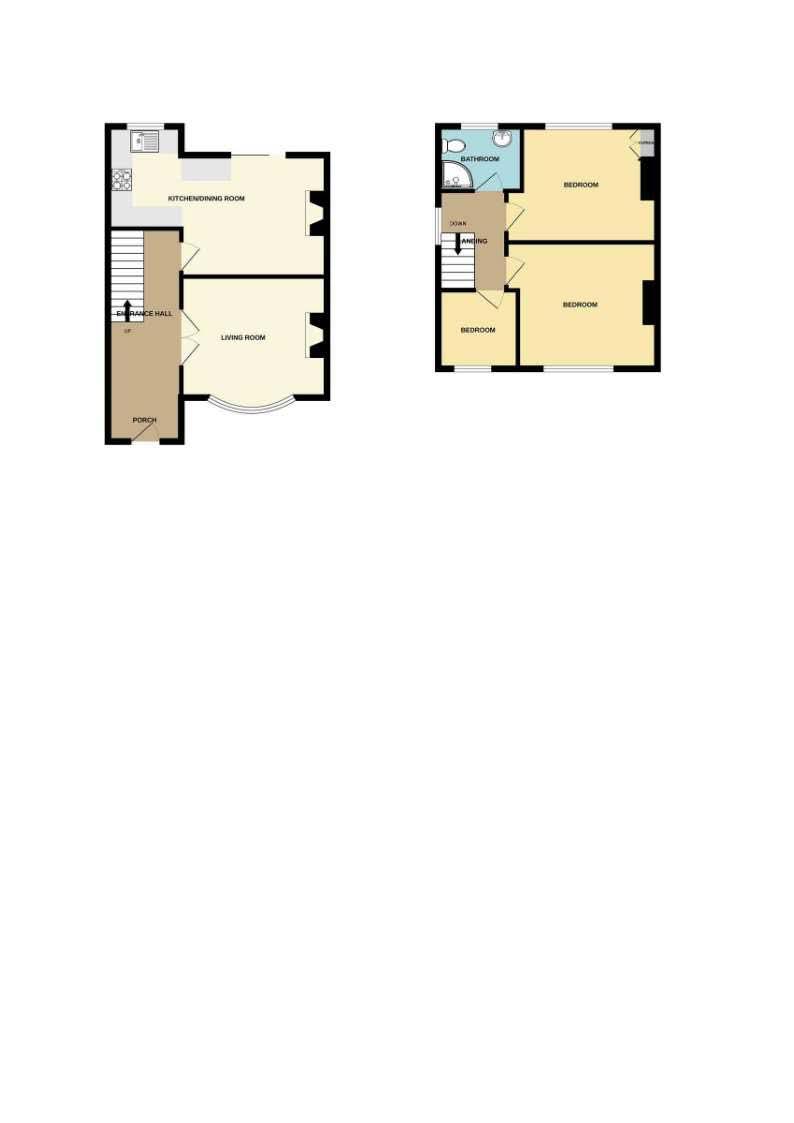
IMPORTANT NOTICE
Descriptions of the property are subjective and are used in good faith as an opinion and NOT as a statement of fact. Please make further specific enquires to ensure that our descriptions are likely to match any expectations you may have of the property. We have not tested any services, systems or appliances at this property. We strongly recommend that all the information we provide be verified by you on inspection, and by your Surveyor and Conveyancer.



