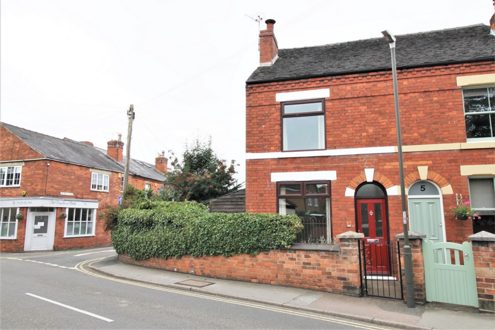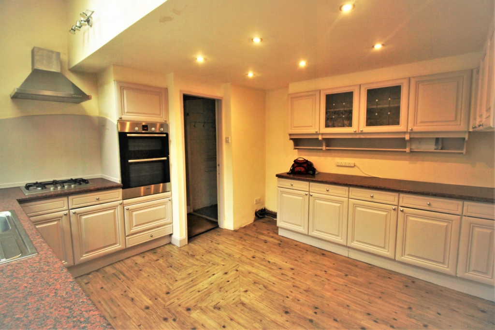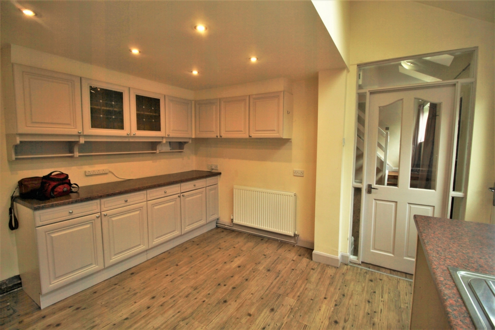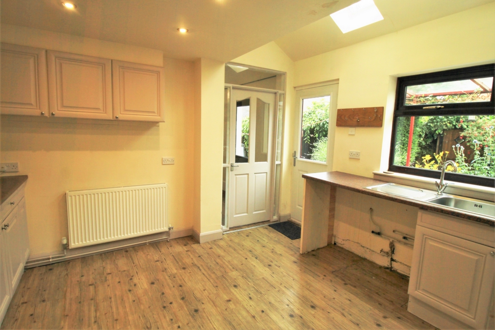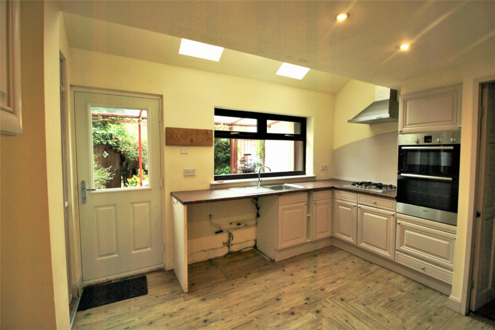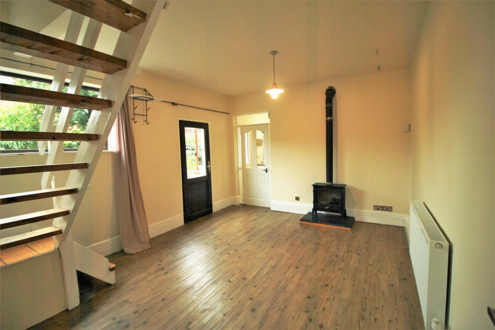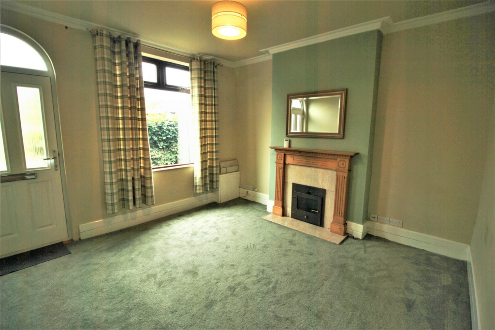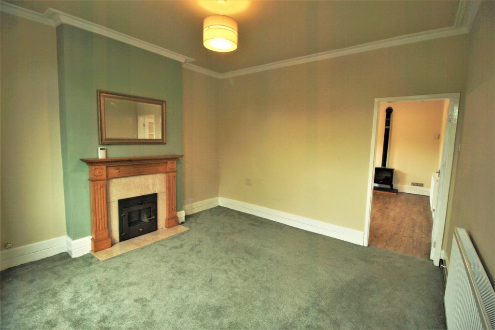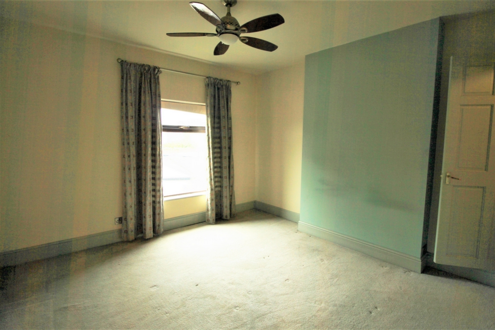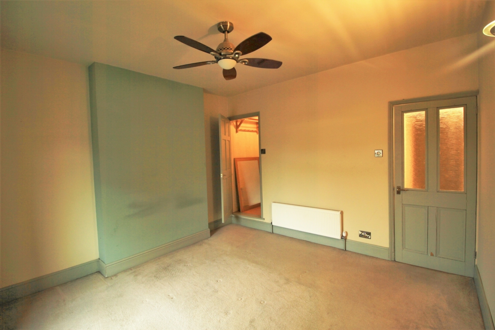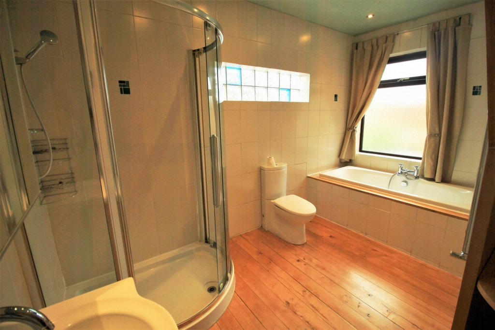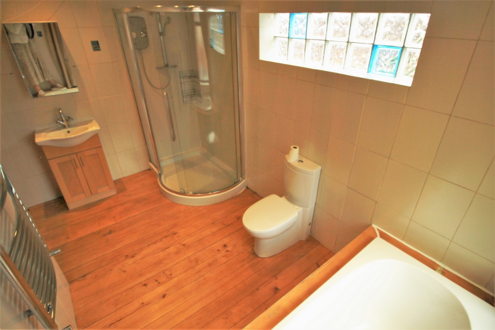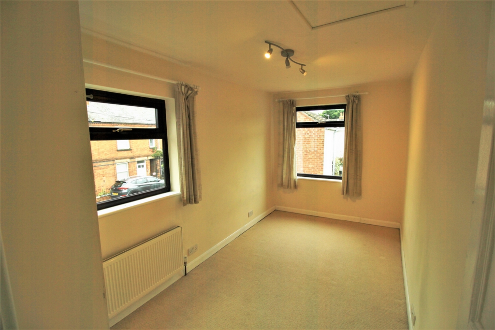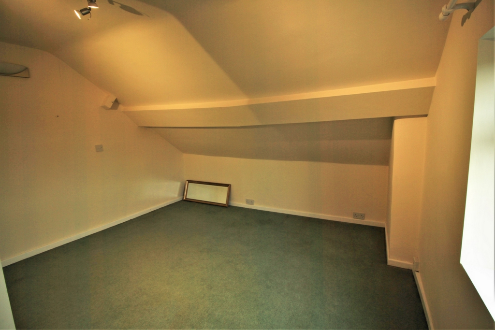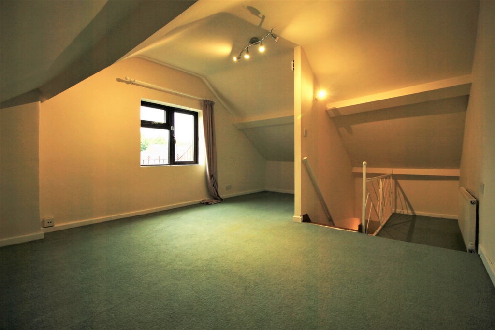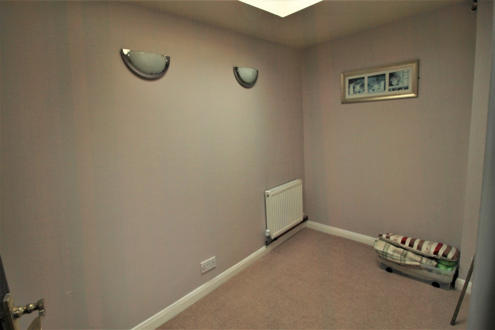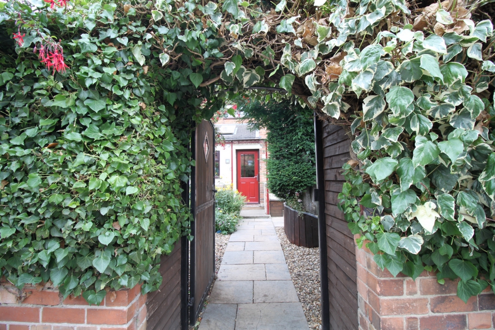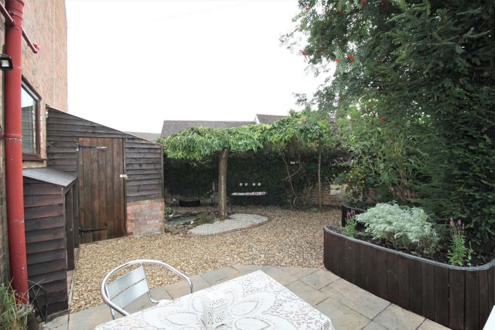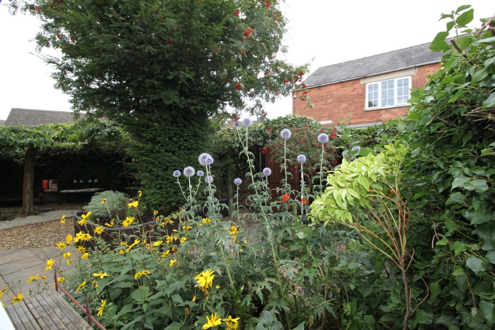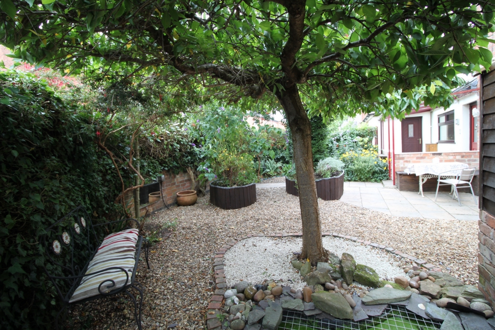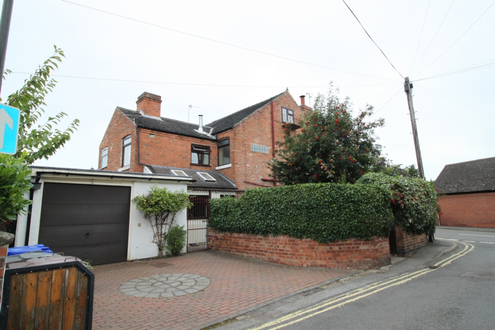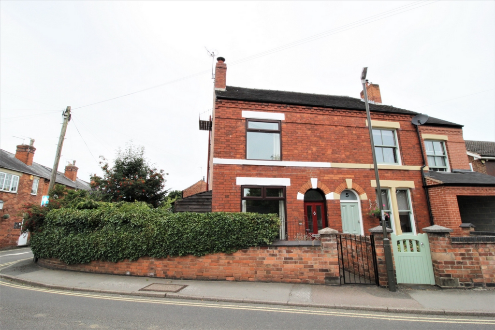3 Bedroom Semi Detached Sold STC in Breaston - Guide £275,000
Great Village Location
Good Local Schools
Three Bedrooms
Double Glazing
Garage
Off Street Parking
Home Garden Office
Courtyard Garden
Towns and Crawford welcome you to number 3 Risley lane, on the Corner of Blind Lane in Breaston Village centre. A prime location for this three-bedroom Victorian semi. With the added advantage of a garage and off-road parking for two cars. A small courtyard garden gives enough space to dine and potter in style. In need of some modernisation, ready to put your own stamp on it.
In brief.
Entering via the composite front door into the front lounge. Victorian window to front elevation double glazed and fireplace with made to measure wood burner inset. (Not Hetas Tested) Original high skirting boards and cornice features. Door through to the middle room that has side elevation windows and a half-glazed entrance door. Stairs off to first floor. Karndean wood style floor boards and log burner. Through to the kitchen, a range of shaker style high and low units in a pale stone colour. Gas hob and electric oven with extraction fan over. Stainless steel sink with mixer tap and window above overlooking the side garden.
To the rear of the kitchen is a boiler room adjoining the garage, a handy storage space off the kitchen. Part of the double garage has been converted into usable living space, there is an outside garden office entered from the garden. This room was once a therapy office and has a large sun light in the roof space. Ideal garden den.
On the first floor is the front bedroom, a generous room with some original features and an over the stair's cupboard. Double glazed window, radiator and sockets.
A good size bathroom with white suite and part tiling, and Ash wood floor boards, window to side elevation.
Rear bedroom 2
A bright small double room with double glazed windows. Off the landing is the staircase to the second floor. A good-sized bedroom even with roof height restrictions. Window to side elevation.
Outside
To the front of the house is a small wall with path tiled space to front door entrance, there is a courtyard style garden to the side of the house. Entranced off Blind lane is a double garage and off-street parking spaces.
Please note these details form no part of any contract and any floor plans or measurements are for guidance only.
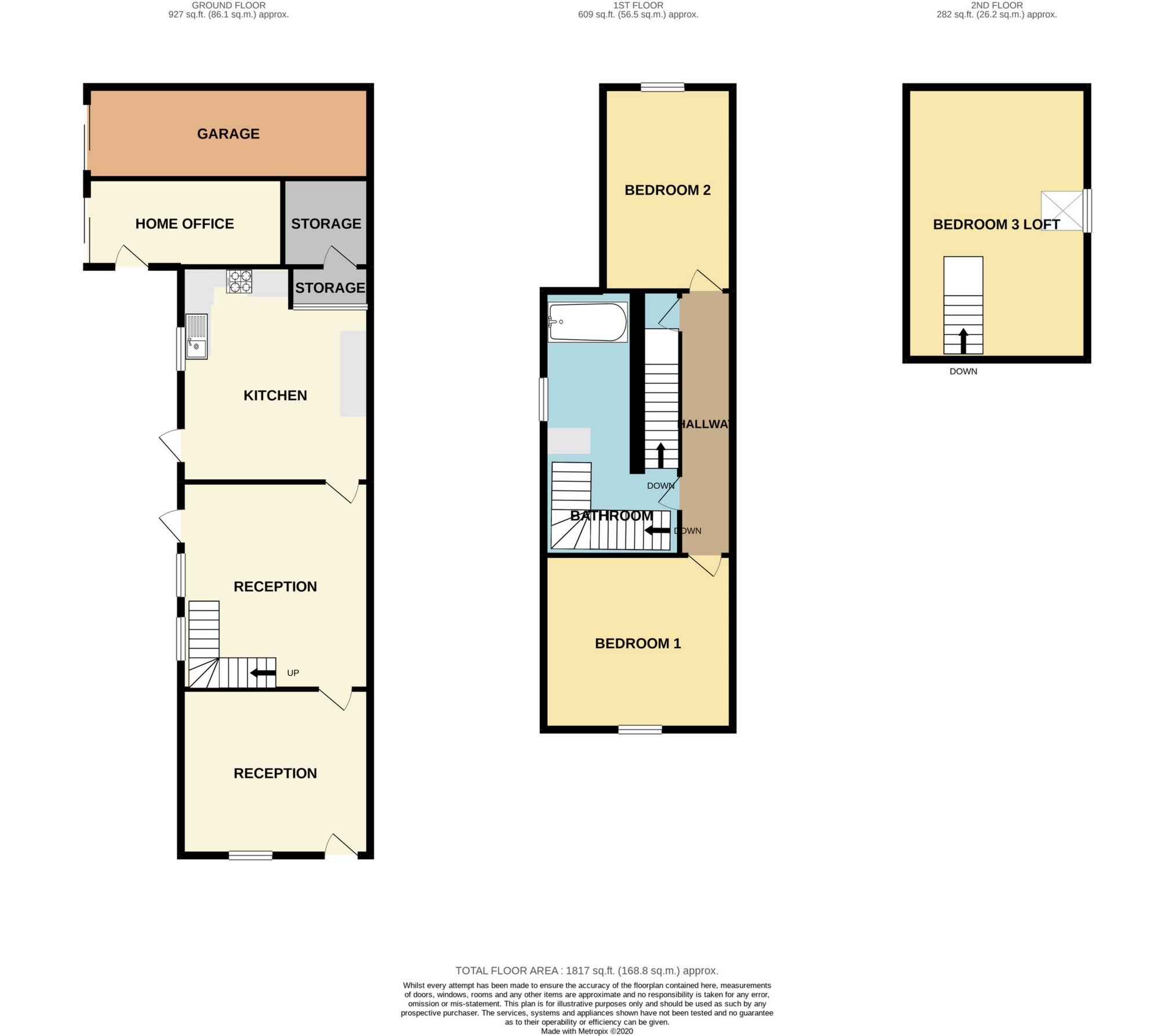
IMPORTANT NOTICE
Descriptions of the property are subjective and are used in good faith as an opinion and NOT as a statement of fact. Please make further specific enquires to ensure that our descriptions are likely to match any expectations you may have of the property. We have not tested any services, systems or appliances at this property. We strongly recommend that all the information we provide be verified by you on inspection, and by your Surveyor and Conveyancer.



