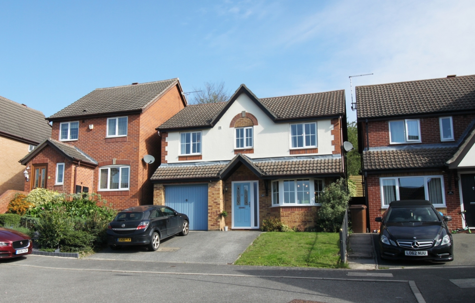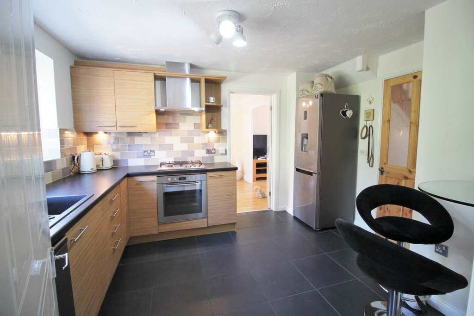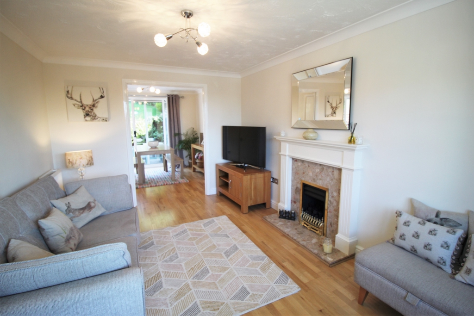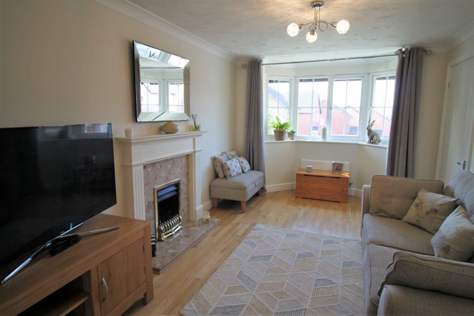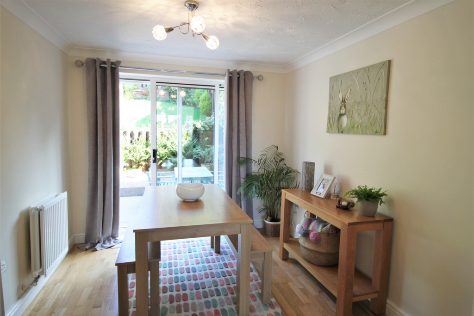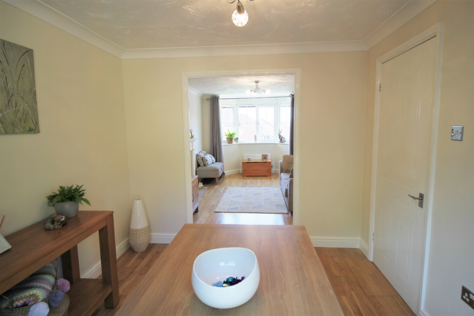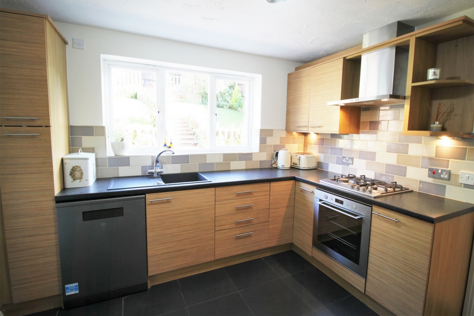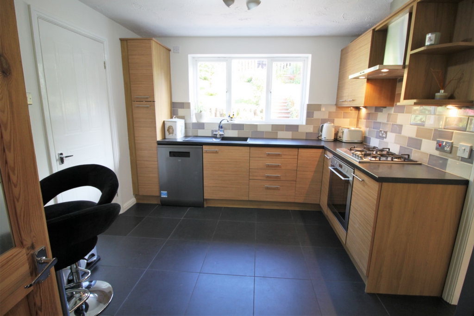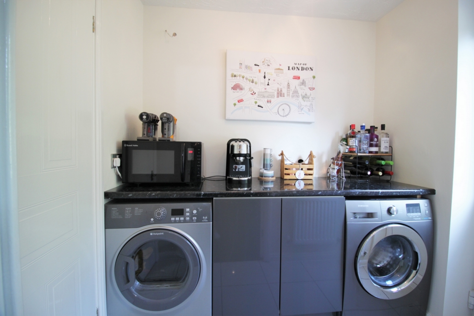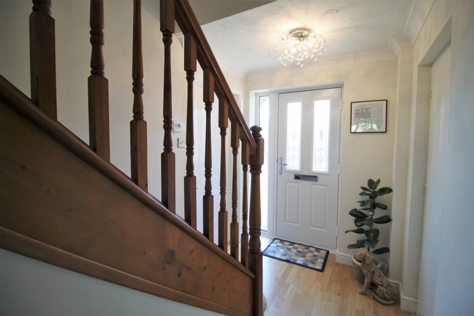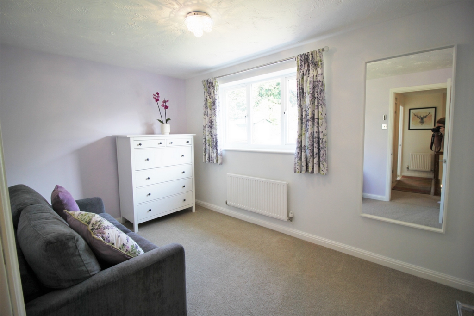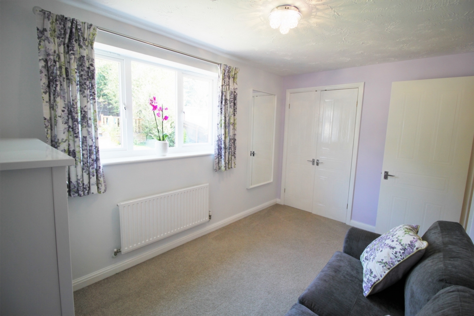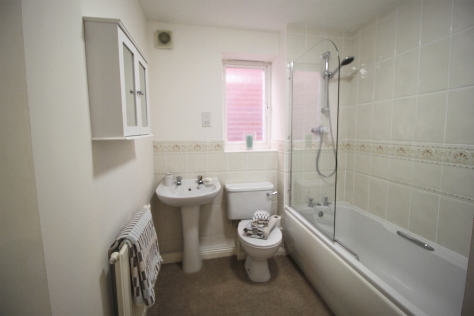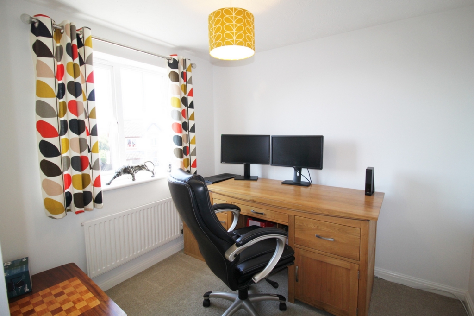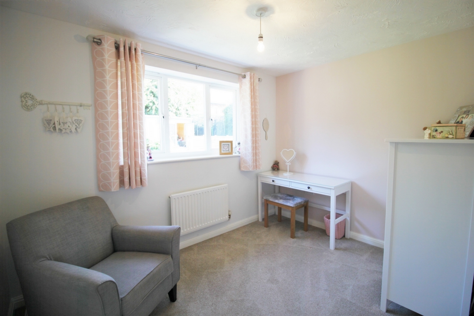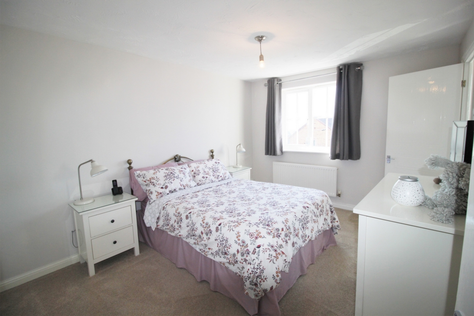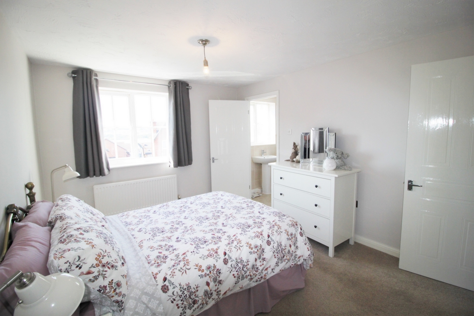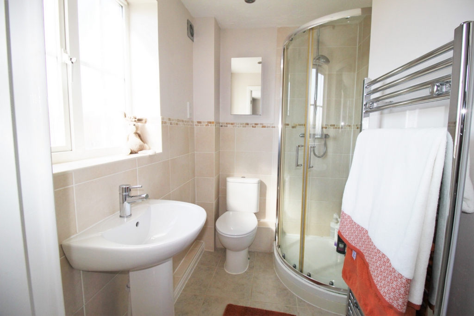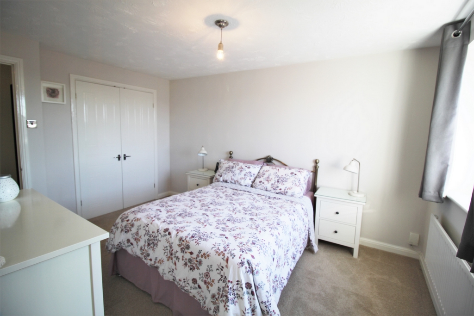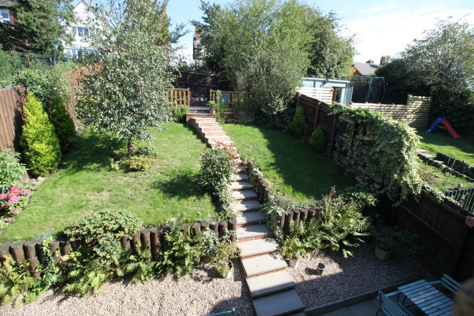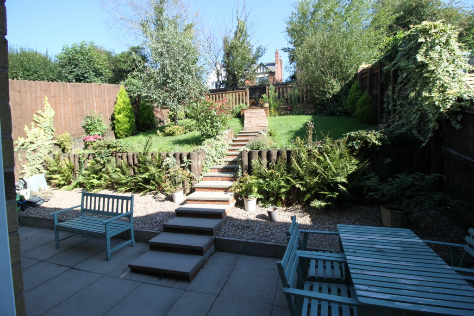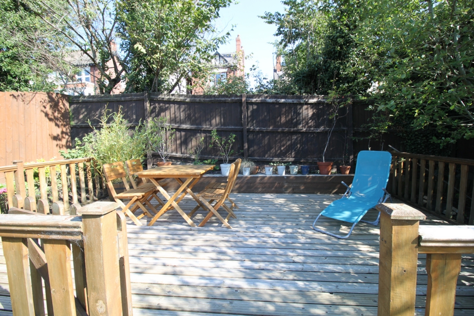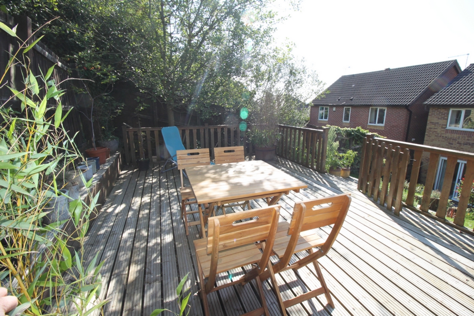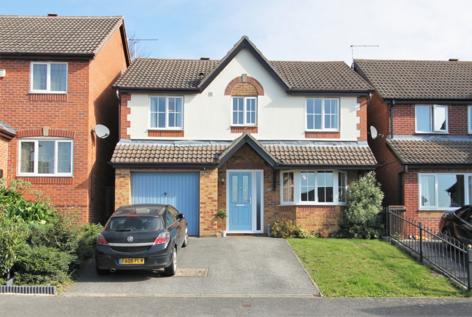4 Bedroom Detached Sold STC in Ilkeston - Guide £275,000
Four Bedrooms
En Suite Bath to Master
Double Glazing
Through Lounge Diner
Utility Room
Views
Immaculate Decor Throughout
Great Local Schools
Intergral Garage
Off Street Parking
Towns and Crawford welcome you to Sparrow Close a four-bedroom family home set on a most desirable close. There is a contemporary welcome to this house. A through lounge and dining room with doors leading to the rear garden. Although a steep garden there are two distinct patio entertaining areas. At the top of the garden is a real sun trap and of a good size. Built in hardwood and decking with balustrade around. There is a second patio outside the dining area in pale stone paving.
There are four good sized bedrooms and the master comes with en-suite. It is a stylish kitchen with space for a dish washer and there is an electric oven and gas hob. There is a utility room with space for washing machine and tumble dryer and a rear entrance door to the garden. A handy guest W.C. is off the utility room.
The garage can be accessed from the main hallway and is currently set up as a gym. The stairs and 1st floor bedrooms have recently had new carpeting fitted
Entrance Hall - Double glazed door and window to front, Oak laminate flooring, radiator, stairs to first flooring, under stairs storage cupboard, door into garage.
Lounge - 4.7M X 3M (15'5" X 9'10") - UPVC double glazed window to front, two radiators, feature fireplace with gas fire, opening into...
Dining Room - 3M X 2.72M (9'10" X 8'11") - UPVC double glazed sliding patio doors to rear, radiator, oak laminate flooring.
Kitchen - 3.58M X 3.1M (11'9" X 10'2") - UPVC double glazed window to rear, radiator, wall and base units with roll edge worktops, tiled splash backs, contemporary black sink, tiled flooring, gas hob, electric oven, stainless extractor hood.
Utility - 2M X 1.56M (6'7" X 5'1") - UPVC double glazed door to rear, radiator, wall and base units with roll edge worktops, and space for washing machine and tumble dyer.
W.C. - UPVC double glazed window to side, radiator, close coupled W.C., pedestal wash basin.
Landing - Loft access, radiator, airing cupboard housing 'Worcester' Combination boiler.
Bedroom One - 4.07M X 3.09M (13'4" X 10'2") - UPVC double glazed window to front, radiator, fitted wardrobes.
En-Suite - 2M X 1.57M (6'7" X 5'2") - UPVC double glazed window to front, chrome heated towel rail, shower cubicle, pedestal wash basin, close coupled W.C., tiled walls and flooring, ceiling spotlights.
Bedroom Two - 3.79M X 2.42M (12'5" X 7'11") - UPVC double glazed window to rear, radiator, fitted wardrobes.
Bedroom Three - 3.17M X 2.42M (10'5" X 7'11") - UPVC double glazed window to rear, radiator, fitted wardrobes.
Bedroom Four - 2.62M X 2.35M (8'7" X 7'9") - UPVC double glazed window to front, radiator.
Bathroom - 1.95M X 1.88M (6'5" X 6'2") - UPVC double glazed window to side, radiator, panelled bath with shower over, pedestal wash basin, close coupled W.C., tiled splash backs.
Outside - Front: Tarmac driveway.
Rear: Enclosed garden with slabbed patio and steps leading to garden laid to lawn and raised decked seating area.
Close to popular good offstead rated school.
Garage - 4.79M X 2.62M (15'9" X 8'7") - Up and over door to front, power and light.
Current Council Tax Band - D
Epc Information - Energy Efficiency Rating: D
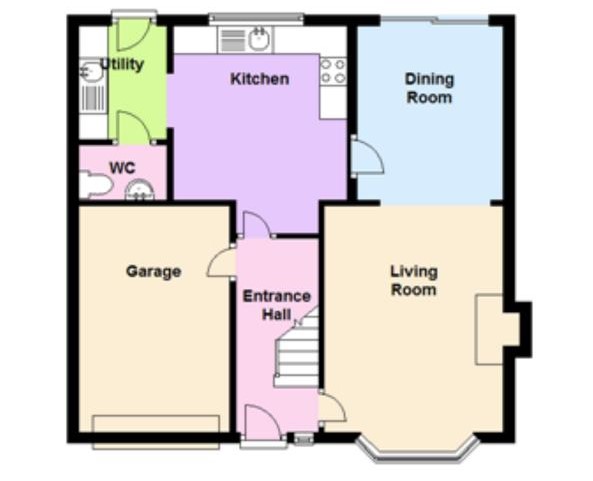
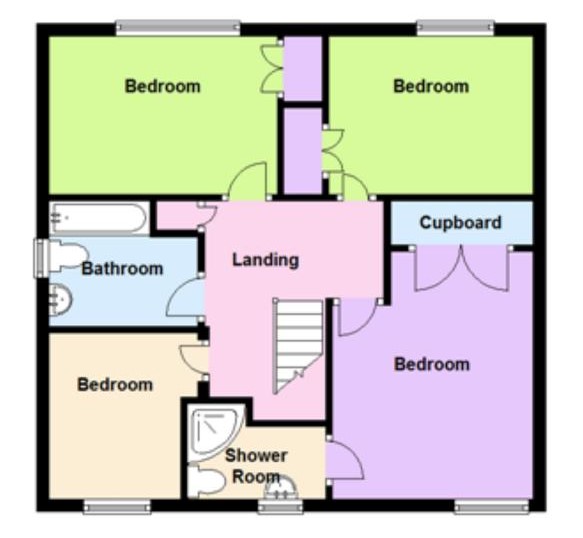
IMPORTANT NOTICE
Descriptions of the property are subjective and are used in good faith as an opinion and NOT as a statement of fact. Please make further specific enquires to ensure that our descriptions are likely to match any expectations you may have of the property. We have not tested any services, systems or appliances at this property. We strongly recommend that all the information we provide be verified by you on inspection, and by your Surveyor and Conveyancer.



