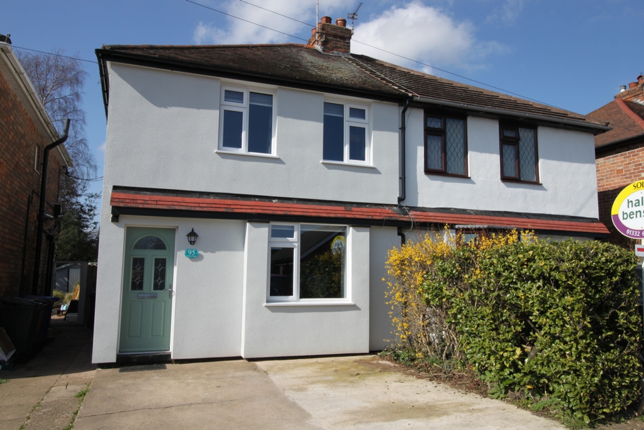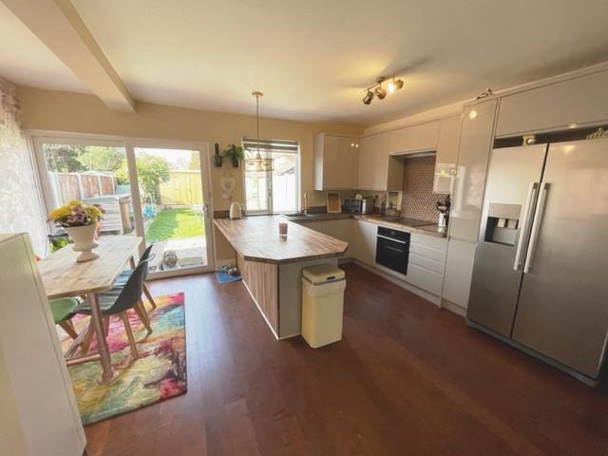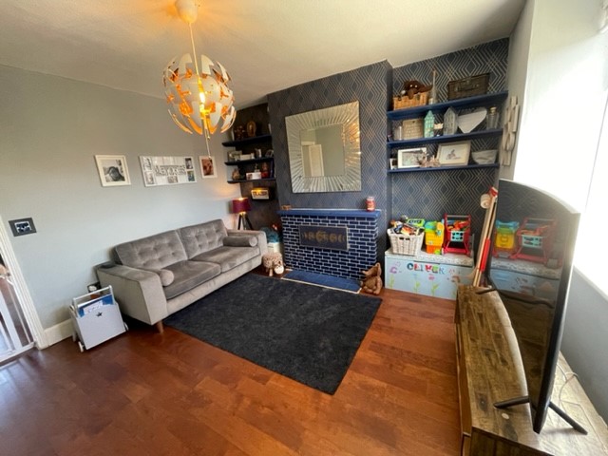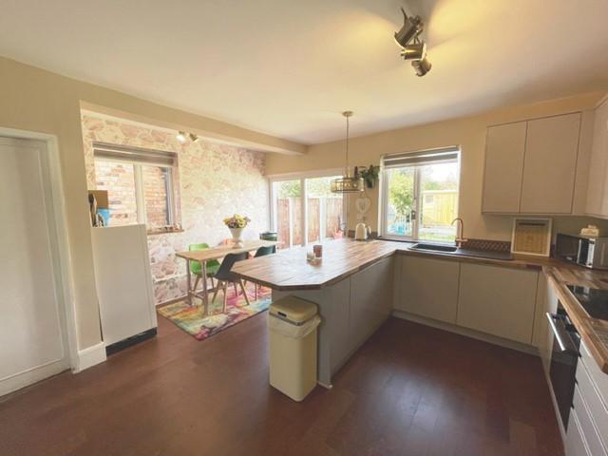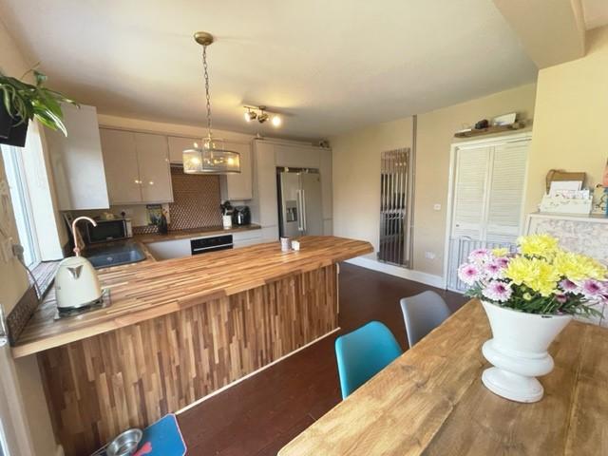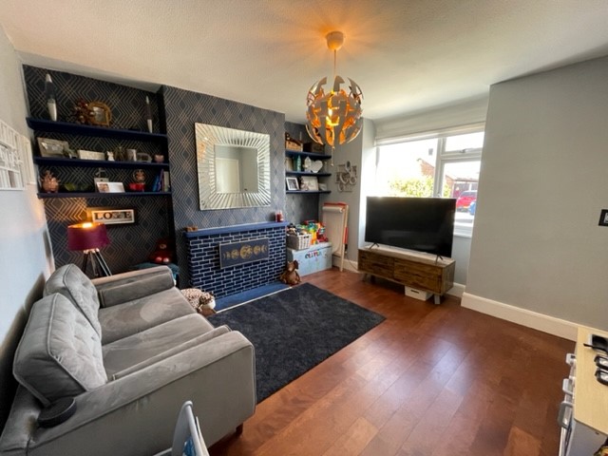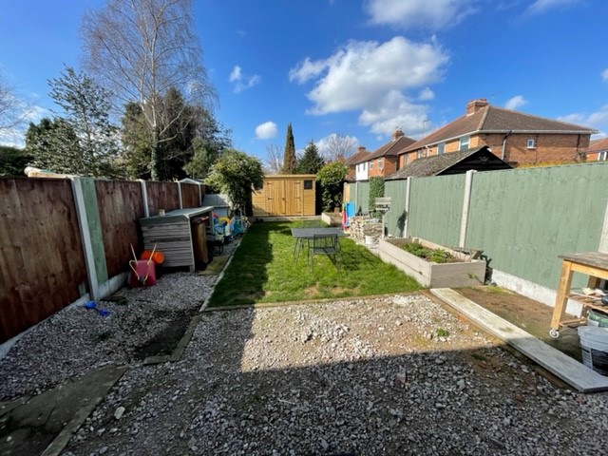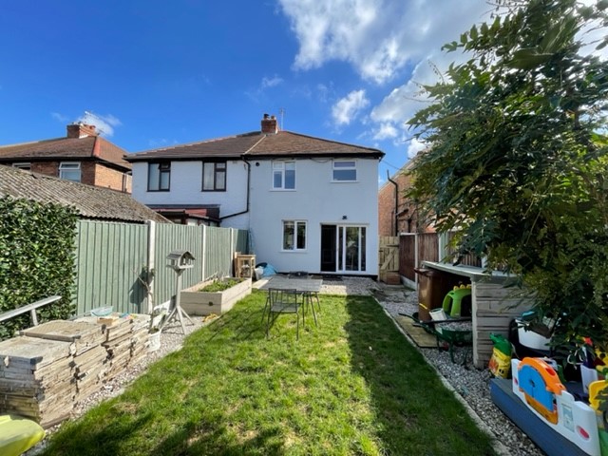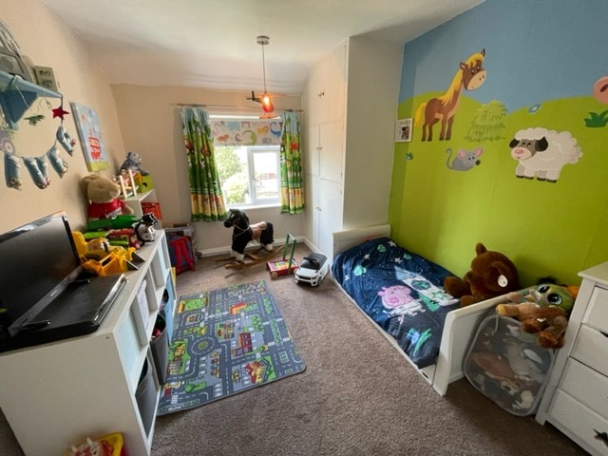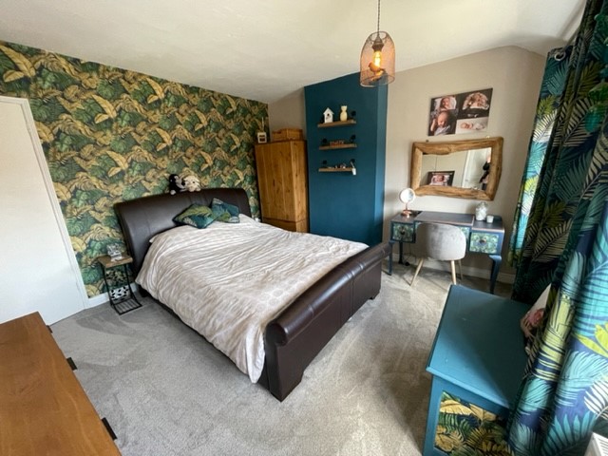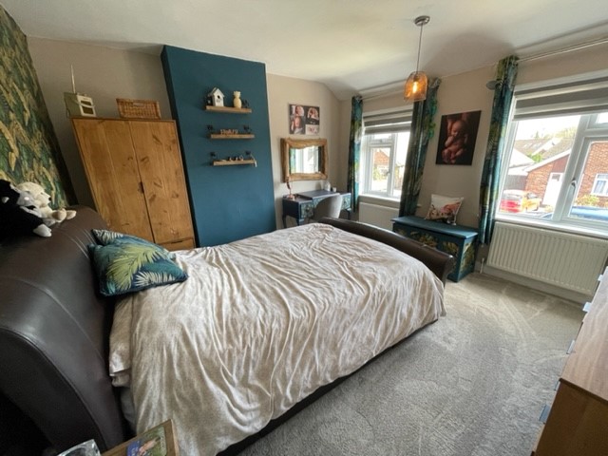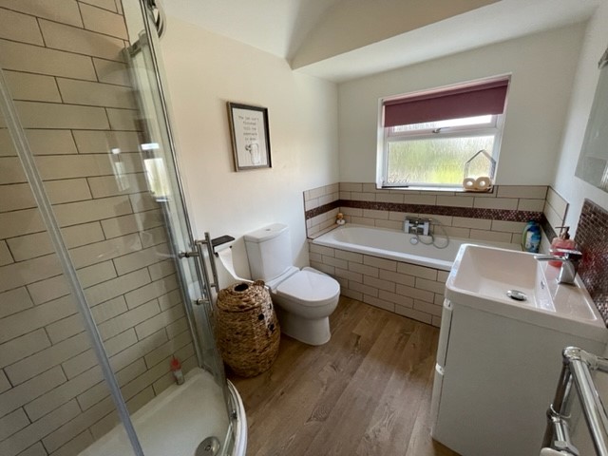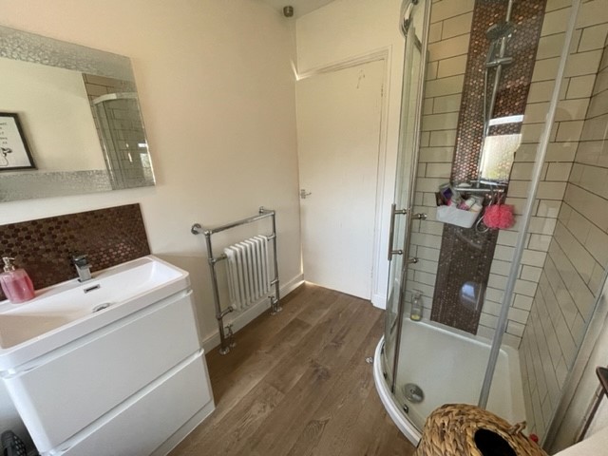2 Bedroom Semi Detached Sold STC in Breaston - Guide £230,000
Great Location
Off Road Parking
New Kitchen
New Bathroom
New Soffits and Fascias
Sunny Rear Garden
Double Glazing
We are very pleased to offer this delightful two-bedroom semi-detached home in the centre of Breaston village.
This home has had an excellent make over during the last couple of years, with new windows and composite front door, new boiler, soffits and fascias , engineered real vintage oak flooring, new bathroom and new kitchen.
It is a generous two bedroom semi-detached with off road parking in the sought-after village of Breaston. In brief the accommodation comprises of entrance hall, lounge, kitchen/diner with a pantry. To the first floor there are two double bedrooms and a family bathroom. The property offers a driveway to the front of the property with an enclosed sunny garden to the rear.
Close to all local amenities within the village including shops and healthcare facilities. Transport links include Junction 25 of the M1, A52, A50 and local bus routes.
Entrance Hall
0' x 0' (0m x 0m)
Double glazed uPVC door to the front, radiator.
Lounge
12'4" x 13'3" (3.75m x 4.05m)
Double glazed uPVC window facing the front, new column radiator, television point, brick effect fireplace, (note can be opened up as chimney intact) engineered dark oak wood flooring.
Kitchen Diner
16'2" x 13'2" (4.94m x 4.02m)
A well laid out kitchen and breakfast bar, incorporating space for an American fridge freezer, an integrated dish washer and an integrated washer dryer. A two bowl Composite granite sink with rose gold mixer tap. The work surface over are hardwood. Induction hob and electric combined oven and grill. There is a very handy under stairs pantry in the kitchen. Tilt and slide patio doors take you out to the sunny rear garden.
Landing
0' x 0' (0m x 0m)
Window to the side.
Bedroom One
12' x 12'2" (3.66m x 3.72m)
Two double glazed uPVC windows facing the front, radiator, over stairs cupboard.
Bedroom Two
9'6" x 13'1" (2.9m x 3.99m)
Double glazed uPVC window facing the rear, radiator, airing cupboard housing the two-year-old boiler.
Bathroom
0' x 0' (0m x 0m)
A recently fitted bathroom, with stylish Victorian vanity sink sperate bath and mains fed shower with rain fall and mixer heads.
Outside
Off road parking to the front of the property. Enclosed rear garden which is mostly laid to lawn with trees and shrubs and area hard stoned for patio. There is a base for the garden shed, ( the new shed is available under separate negotiation)
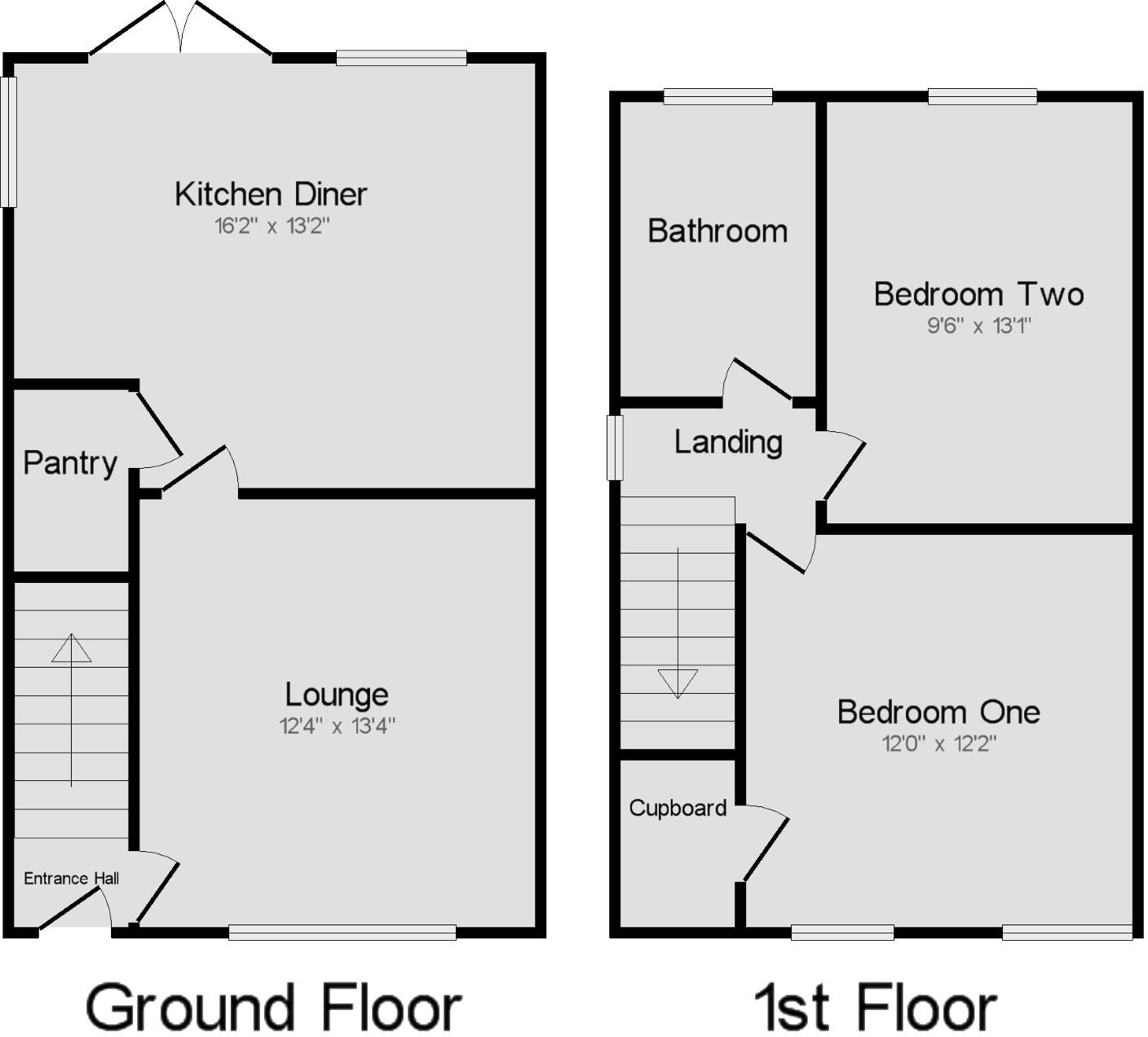
IMPORTANT NOTICE
Descriptions of the property are subjective and are used in good faith as an opinion and NOT as a statement of fact. Please make further specific enquires to ensure that our descriptions are likely to match any expectations you may have of the property. We have not tested any services, systems or appliances at this property. We strongly recommend that all the information we provide be verified by you on inspection, and by your Surveyor and Conveyancer.



