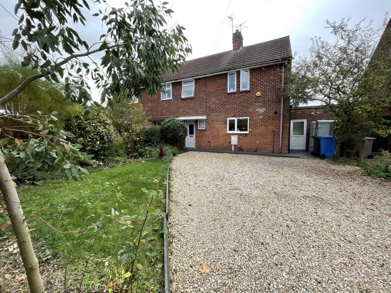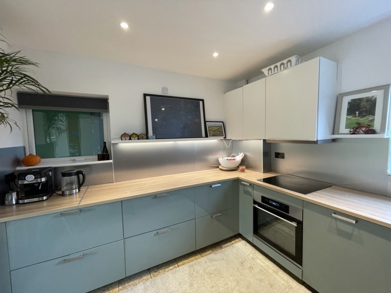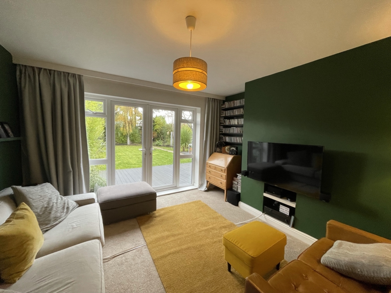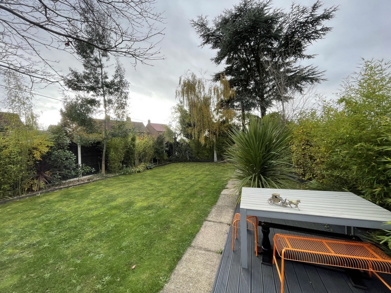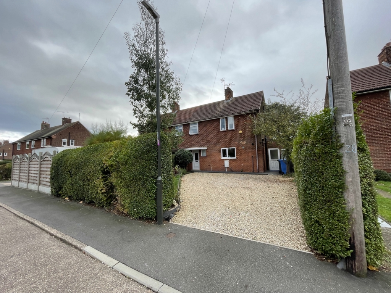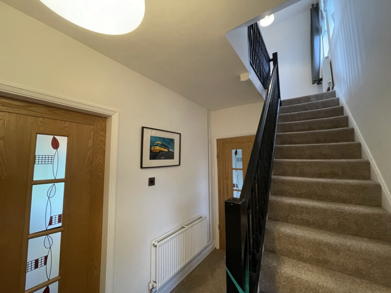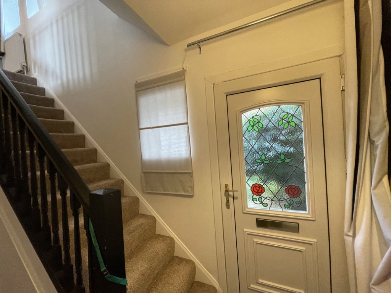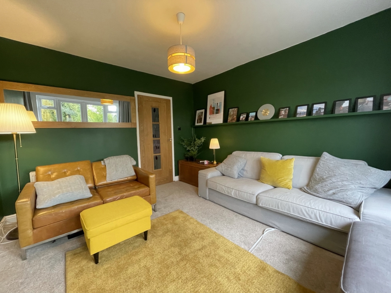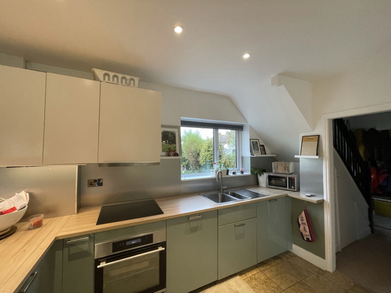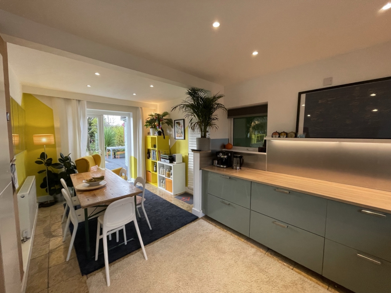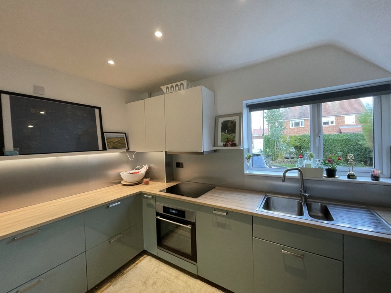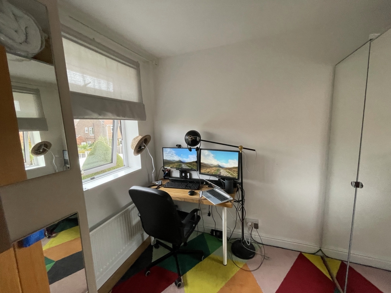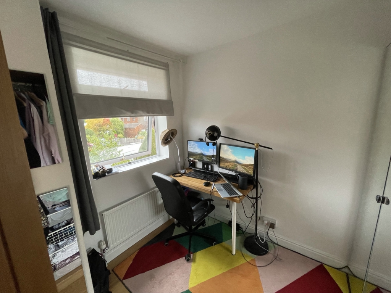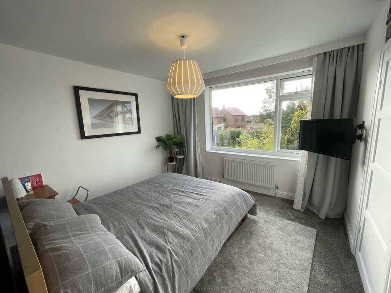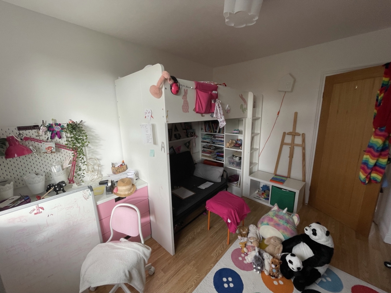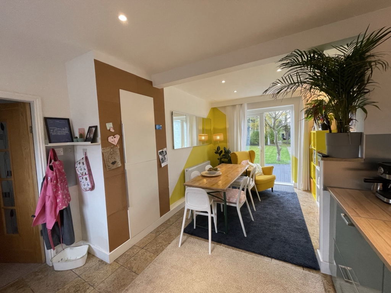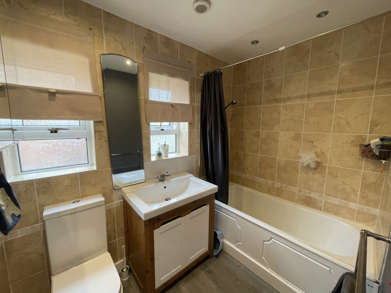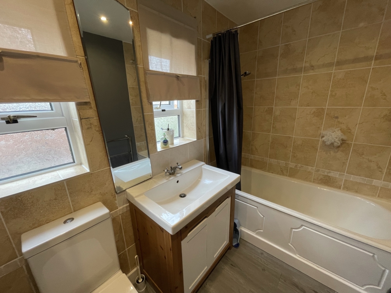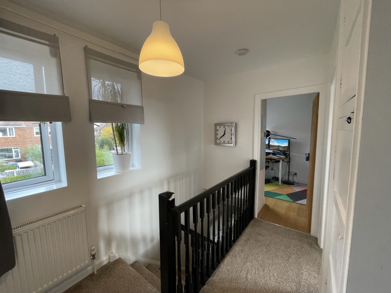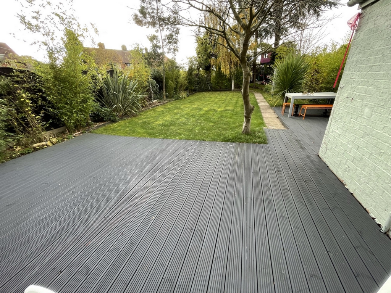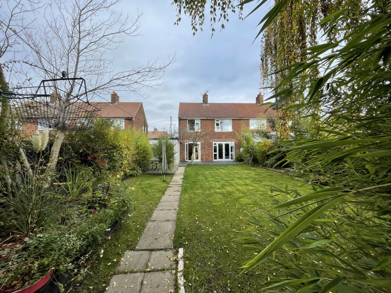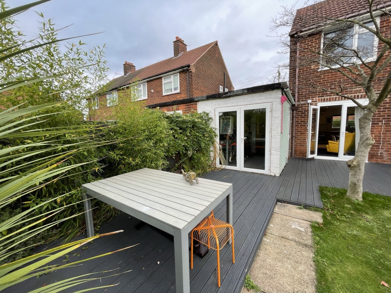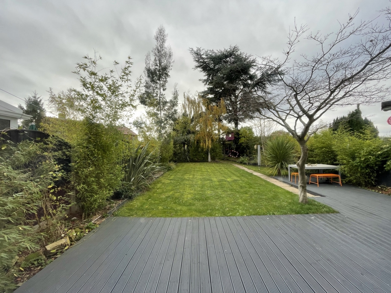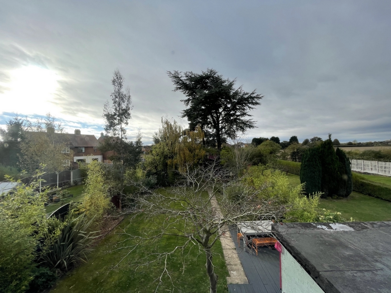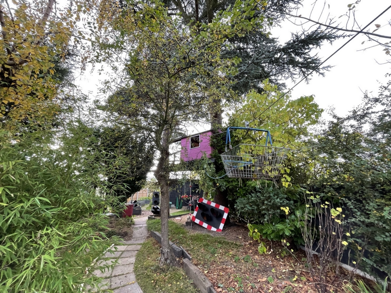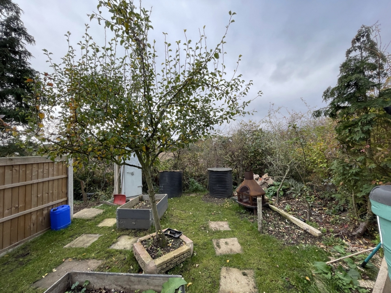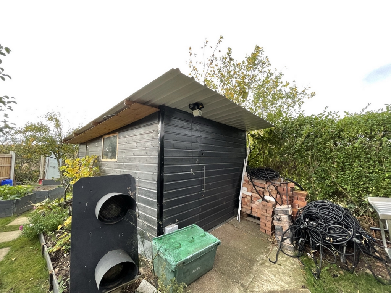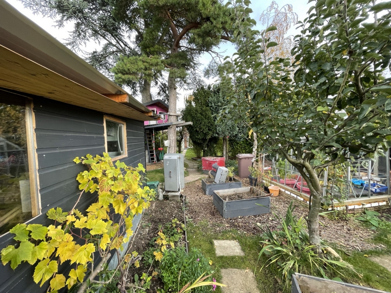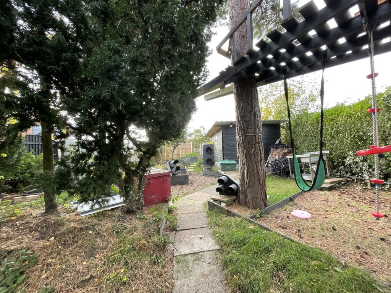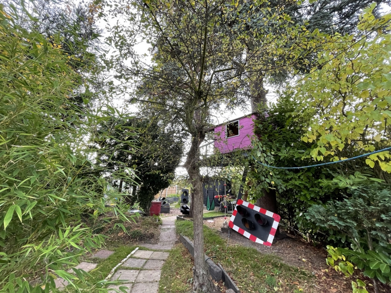3 Bedroom Semi Detached Sold STC in Breaston - £269,950
Lovely 3 Bed Family home
Close to Breaston and Draycott
Great Schools locally
Good Transport Link
Close to Further routes M1/A52/A50
Railway station in Long Eaton
Fantastic Gardens
Off Road Parking for several vehicles
Recently renovated
Towns and Crawford are pleased to bring to market this lovely, semi detached 3 bedroom property with a fantastic rear garden. Recently renovated to a high standard with a great family kitchen diner with access to the decked entertaining space, lounge with patio doors out onto the rear garden, three Bedrooms and modern family bathroom a property well worth a look.
IF YOU WISH TO VIEW PLEASE REGISTER THROUGH THIS WEBSITE
Stevenson Avenue is a quiet cul - de - sac of well kept family properties, on the edge of Breaston and also near to draycott - this refurbished Semi offers great family accommodation.
With patio doors out to the rear garden from the lounge and the dining kitchen, spacious hallway for cloaks, great storage in outhouses including utility and downstairs WC.
The large and interesting rear garden houses patio / entertaining areas, shed and outside access to storage in outbuilding adjoining the property.
There is a front gravelled driveway this can accommodate several vehicles and there has been good use of lighting both within and out of the property.
The kitchen has a self cleaning electric oven, induction hob, extractor, dishwasher and integrated Fridge Freezer, lovely work tops, plenty of high and low level cupboards and stainless 1 1/2 bowl sink.
This is a light and spacious area with a large dining area and internal access door to the utility and outbuildings and WC.
The first floor has three bedrooms two overlooking the lovely garden with large windows and a refurbished, modern bathroom with bath and shower over and designed WHB.
Reception Hallway - UPVC front door with feature leaded stained glass inset panel, stairs to the first floor with storage cupboard beneath, double glazed window to the front.
Lounge/Sitting Room - 3.66m x 3.66m approx (12' x 12' approx) - Double glazed patio doors to the rear, feature fireplace.
Dining Kitchen - 5.49m x 3.35m reducing to 2.74m approx with Induction Hob, hidden extractor, self cleaning electric oven, dishwasher and fridge freezer.
Rear Hallway - 5.23m x 1.40m min approx (17'2 x 4'7 min approx) - With doors to the front and rear of the property and incorporated in this area is a store, w.c. and a room (7'8 x 6'7 approx) which is currently used as a utility/store room.
First Floor Landing - Double glazed window to the front, feature balustrade continued from the stairs onto the landing, radiator, hatch to loft, built-in storage cupboard and feature oak doors to:
Bedroom 1 - 3.91m max reducing to 3.05m x 3.35m approx (12'10 - Double glazed window to the front, radiator, and built-in storage cupboard.
Bedroom 2 - 3.35m x 2.74m approx (11' x 9' approx) - Double glazed window to the rear, built-in cupboard and radiator.
Bedroom 3 - 2.69m x 2.13m approx (8'10 x 7' approx) - Double glazed window to the front, radiator, wood flooring and built-in cupboard.
Bathroom - The bathroom is tiled and has a white suite including a panelled bath with mixer tap/shower, feature hand basin with mixer tap set on a surface with double cupboard beneath and low flush w.c., tiling to the walls by the bath, sink and w.c. areas, radiator and towel rail and two opaque double glazed windows.
Outside - At the front of the property there is off the road car standing for several vihicles. There is screening to the boundaries and access via the right hand side of the property to the rear. At the rear of the property there is a patio area leading onto a mature garden which is of a good size and has screening to the boundaries.
Please note that any measurement or floorplans are for guidance only and form no part of any contract
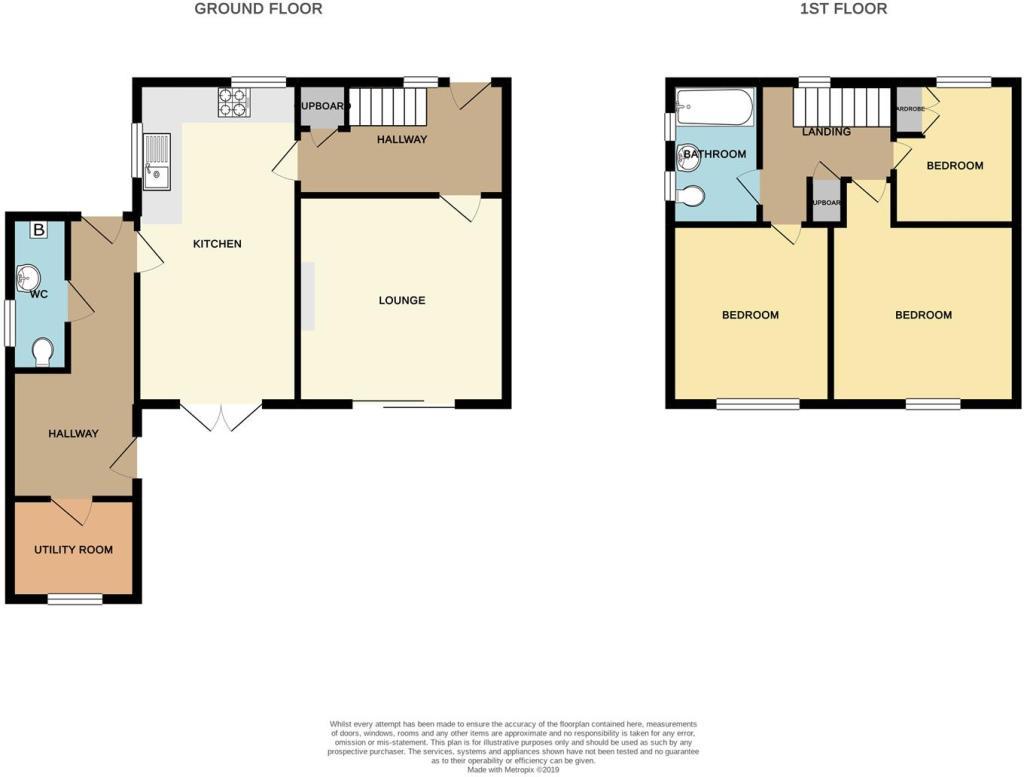
IMPORTANT NOTICE
Descriptions of the property are subjective and are used in good faith as an opinion and NOT as a statement of fact. Please make further specific enquires to ensure that our descriptions are likely to match any expectations you may have of the property. We have not tested any services, systems or appliances at this property. We strongly recommend that all the information we provide be verified by you on inspection, and by your Surveyor and Conveyancer.



