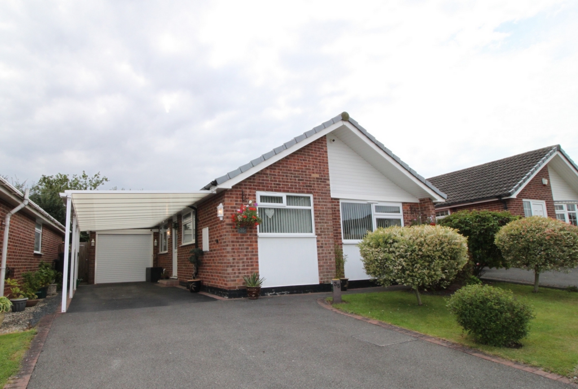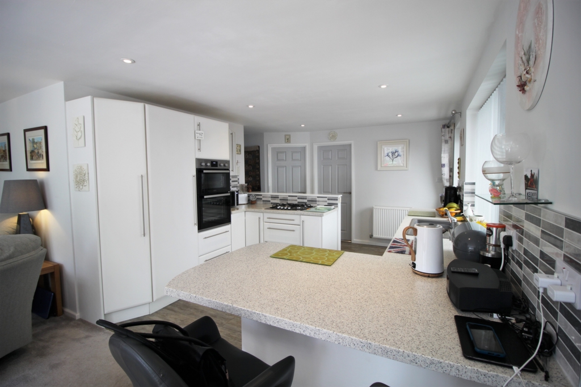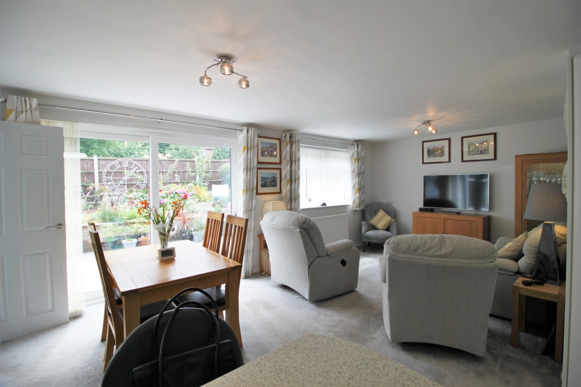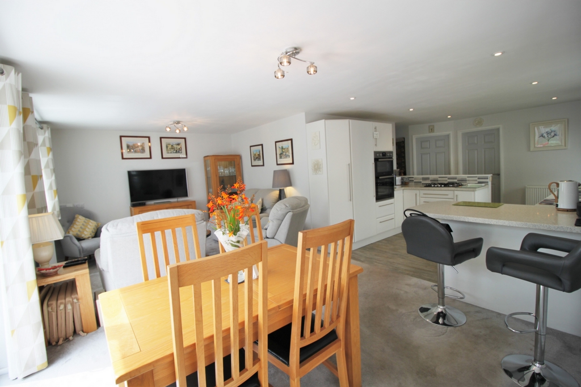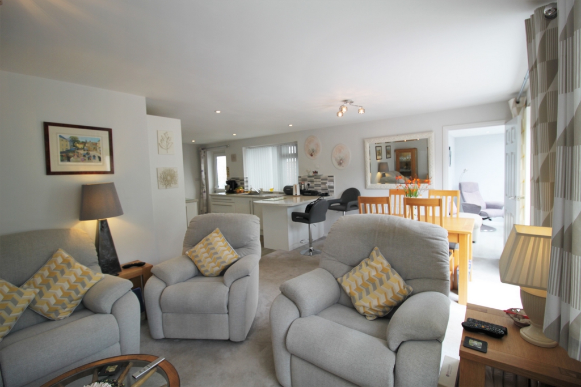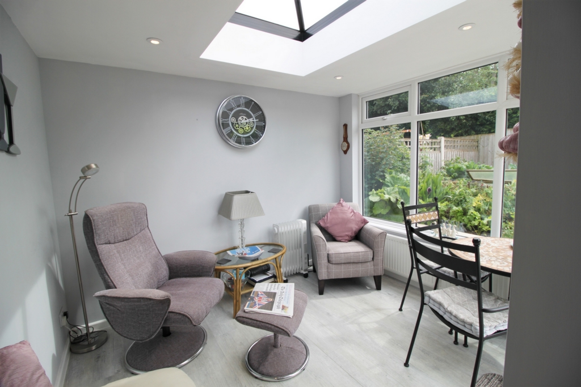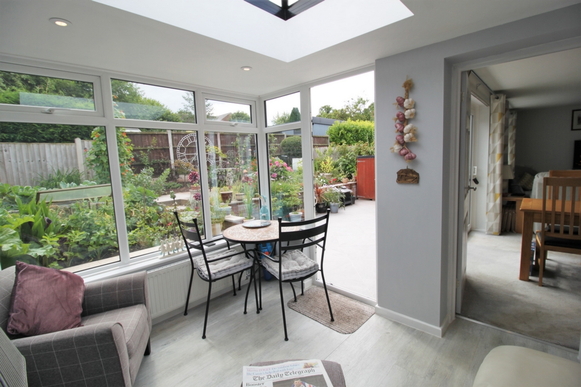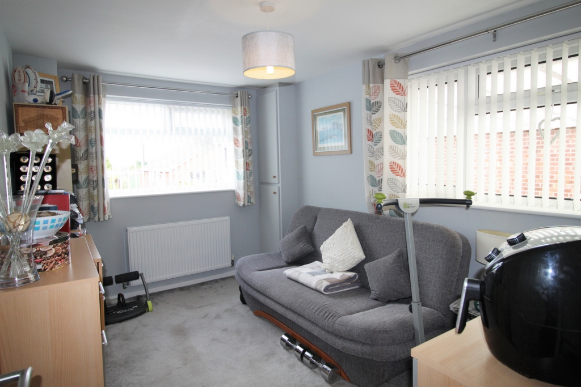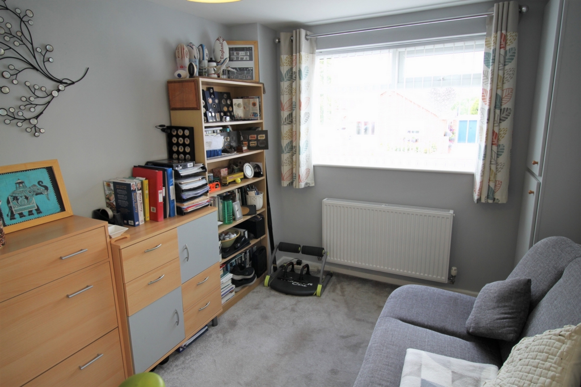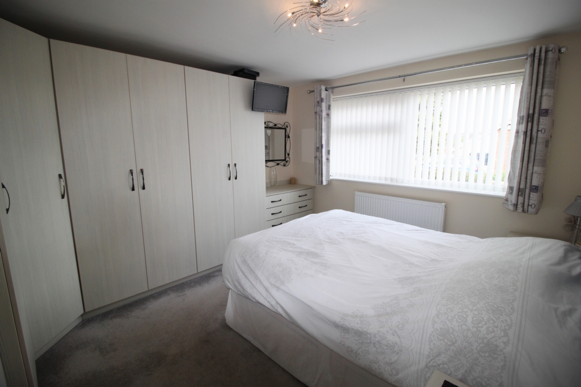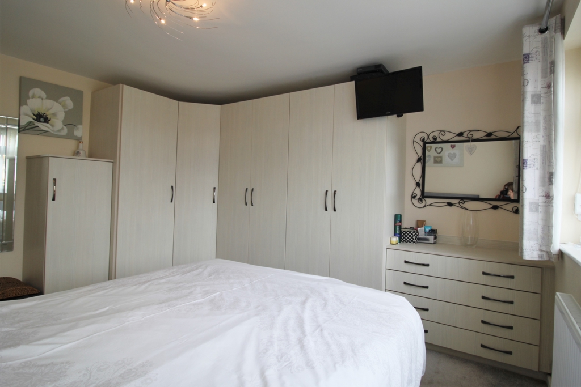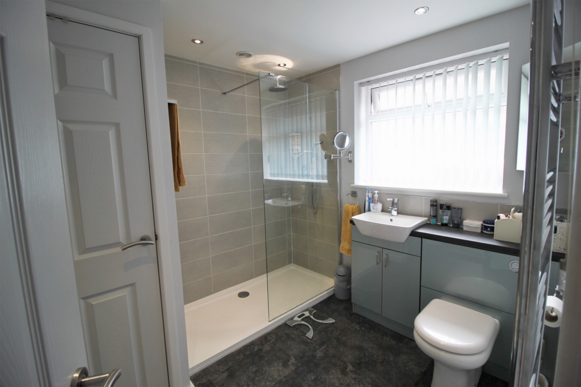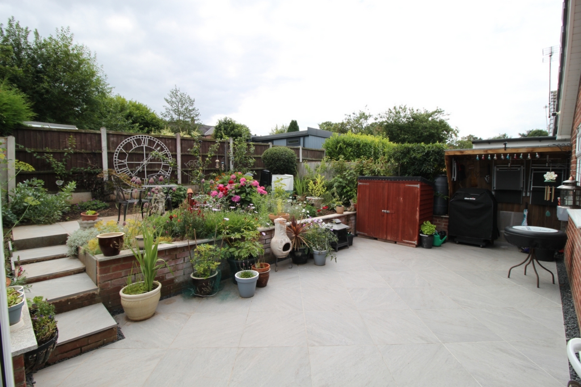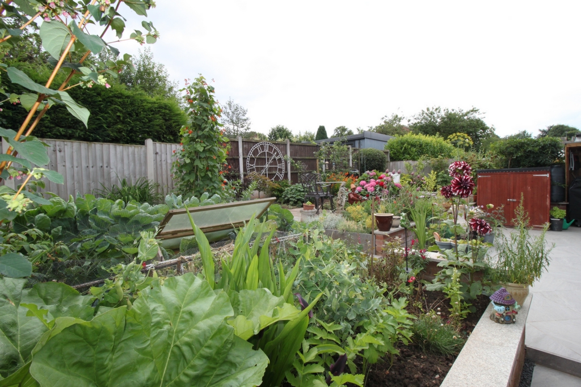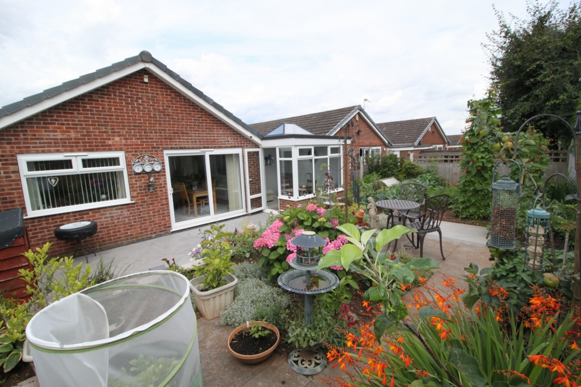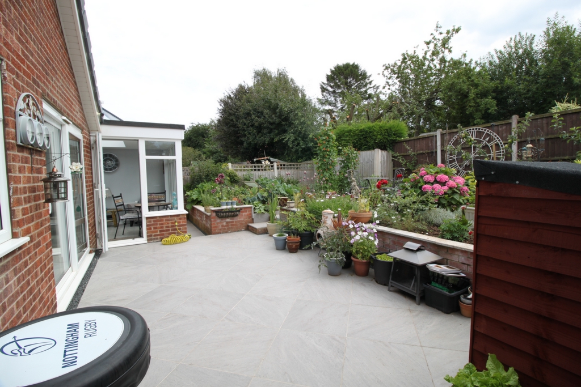2 Bedroom Bungalow Sold STC in Kegworth - Guide £283,000
Immaculately Presented
Sound Proof Double Glazing
Off Street Parking
Garden Room
South Facing Garden
Vertical Blinds Included
Electric Garage Door
Carport
We are very pleased to offer this immaculately presented two double bedroom bungalow in this desirable location that has off street parking for three cars; open plan living space; garden room and recently refurbished family bathroom and guest WC. Newly laid patio to the rear.
Entering by the side double-glazed door into an open plan kitchen with an excellent range of cabinets above and below the laminate granite effect counter tops. Double sink with mixer taps and a side window. There is a full height integrated fridge, an under counter freezer, fan assisted double oven and a four-ring gas hob.
The kitchen is open plan to the dining and lounge area that has full height double glazed slide back doors out to the garden and a rear elevation window. Off the open plan lounge area is a bright and sunny garden room with a roof lantern light and windows to two sides plus access to the garden.
The master bedroom has an impressive arrangement of built-in wardrobes and drawers and two matching bedside cabinets included in the sale. The bedrooms have a pale carpeting and front elevation window. All windows in this home have sound proofing quality double glazing. All vertical blinds also included in the sale.
The second double bedroom also has a front and side elevation window and carpeted flooring. There is access to the loft space with both electric and light via a fitted loft ladder.
There is a guest WC off the hall that has been recently refitted. Next is the family bathroom again recently refitted to a high standard with extra-large walk-in shower and white suite with a vanity unit wash basin. The boiler cupboard is in the bathroom and the combi boiler has had annual servicing. This full height boiler room offers extra storage and plumbing for a washing machine. There is a double-glazed side elevation window.
Outside the garden is arranged over two levels with three different seating areas. This is a south facing garden with an oasis of mature planted boarders and vegetable patch. There is a handy covered area and a side gated path taking you to the front of the house.
The garage has been divided into storage, with plumbing for a washing machine and a garden room.
It has an electric up and over door.
Outside on the drive is a generous carport with composite roof. The drive is tarmac, edged with block paving and offers parking for three cars. The front garden is laid manly to lawn with mature boarders.
Any floor measurements or plans are for guidance only and form no part of any contract.
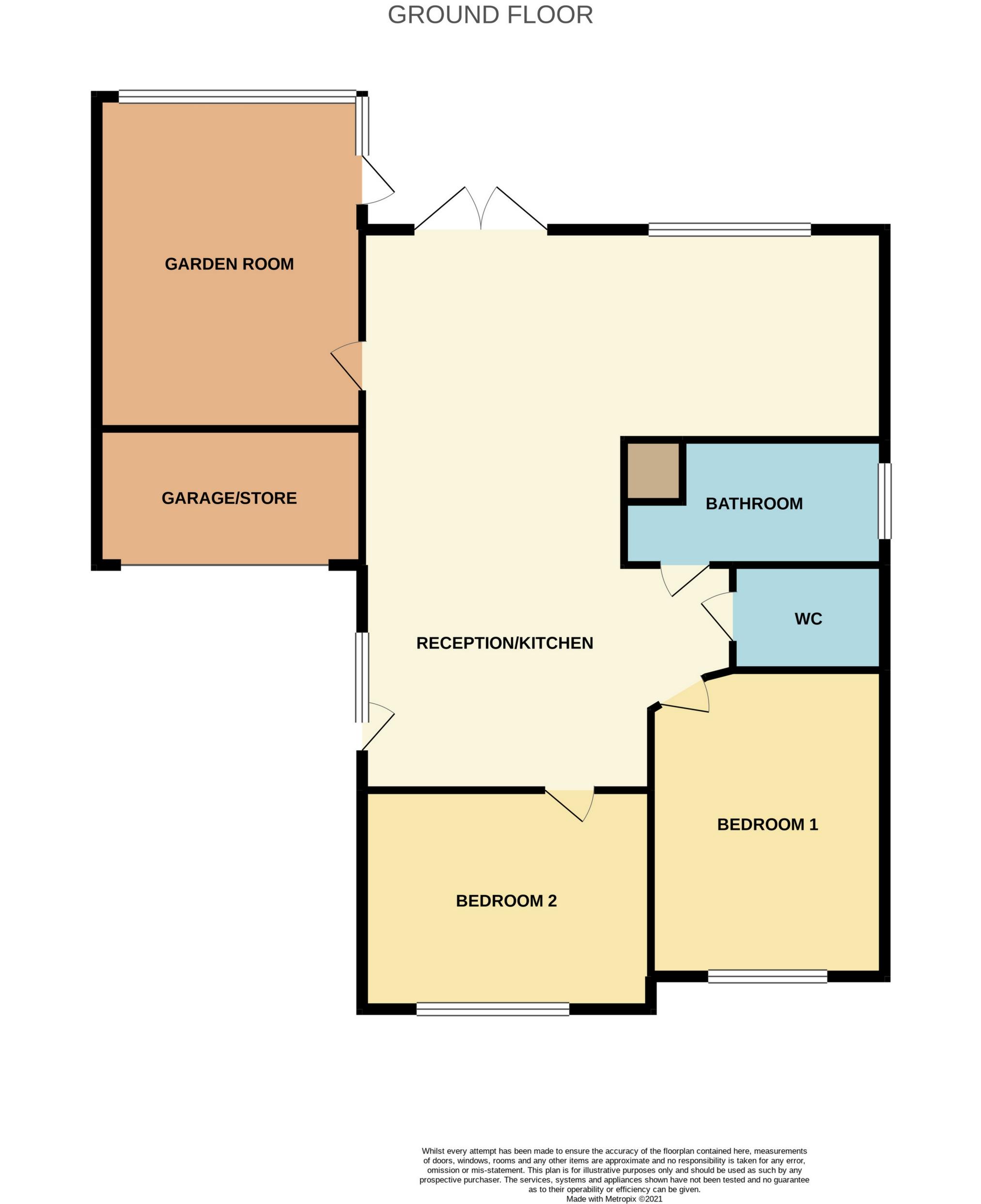
IMPORTANT NOTICE
Descriptions of the property are subjective and are used in good faith as an opinion and NOT as a statement of fact. Please make further specific enquires to ensure that our descriptions are likely to match any expectations you may have of the property. We have not tested any services, systems or appliances at this property. We strongly recommend that all the information we provide be verified by you on inspection, and by your Surveyor and Conveyancer.



