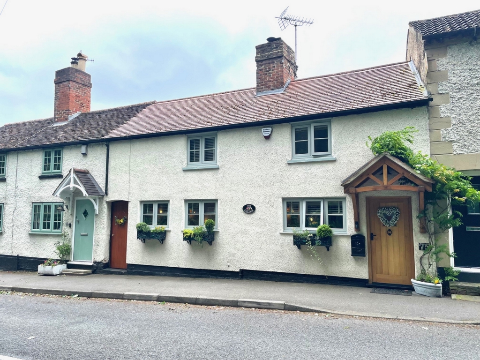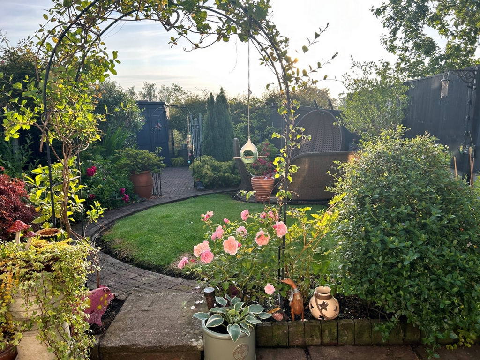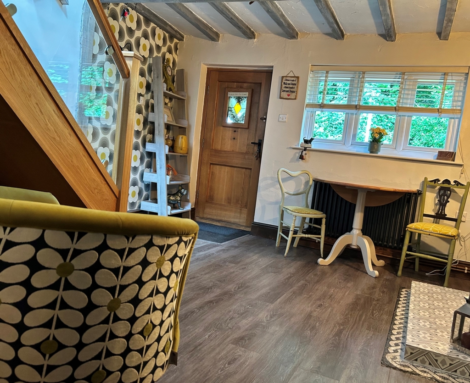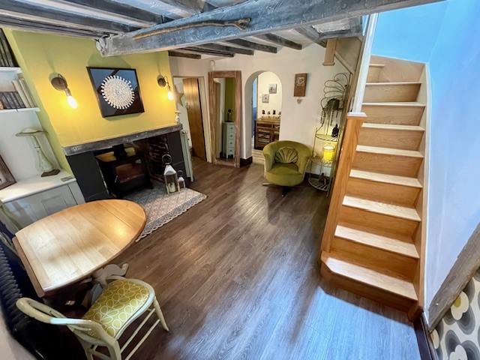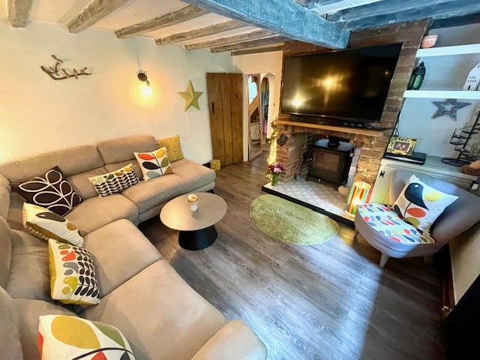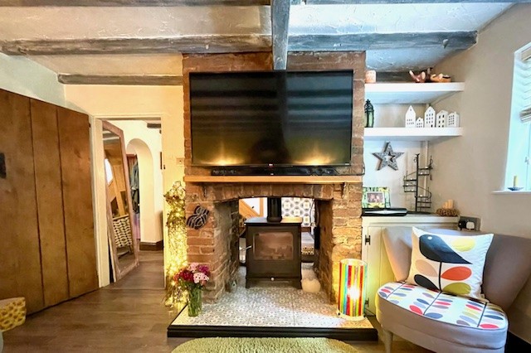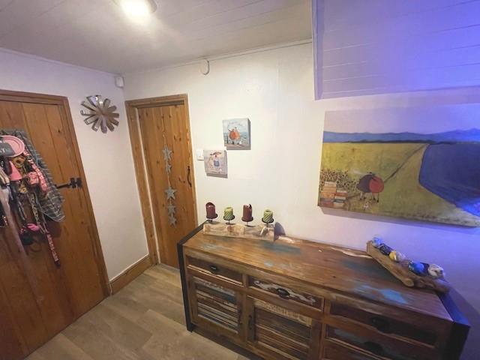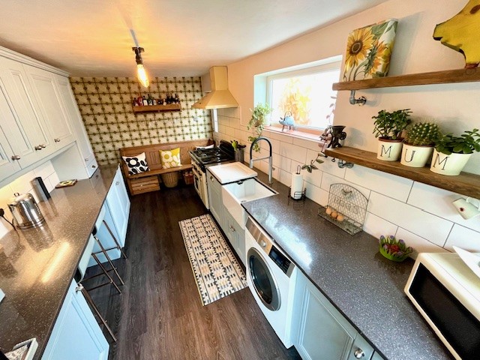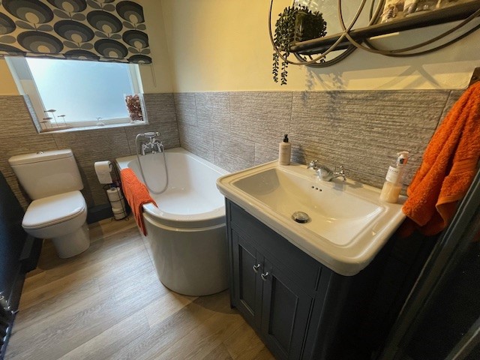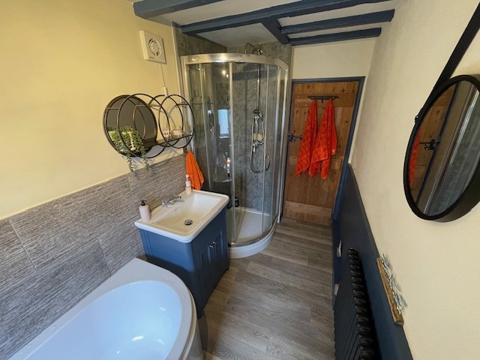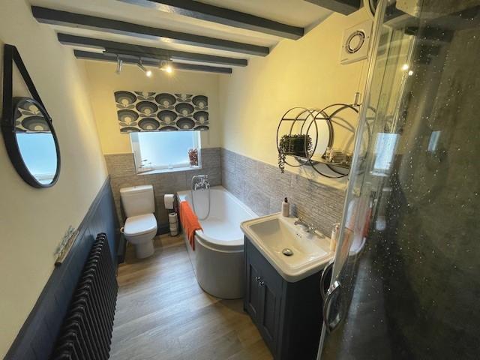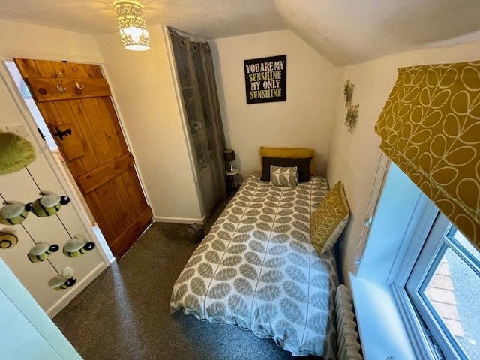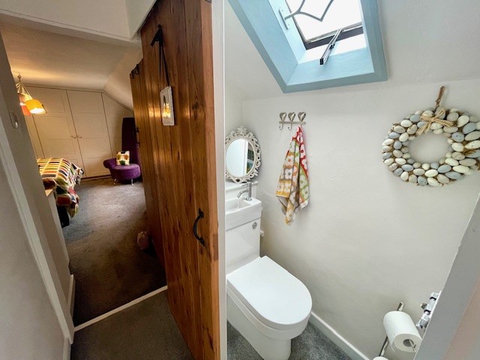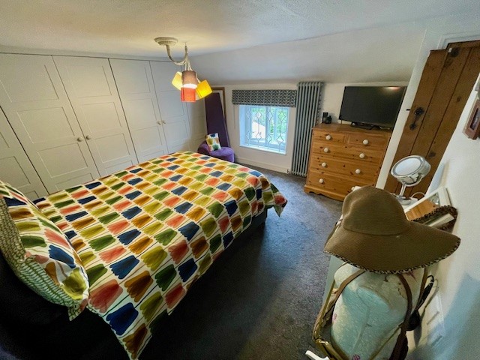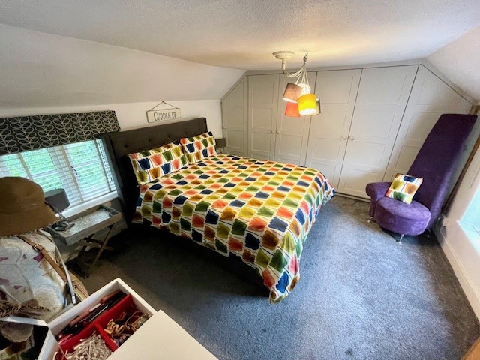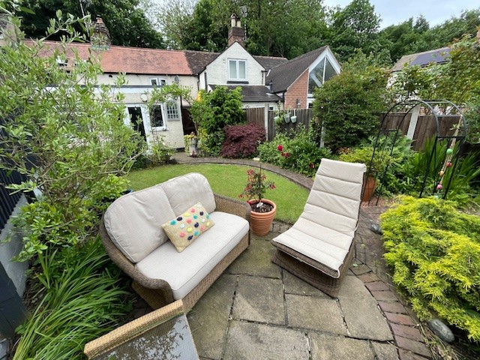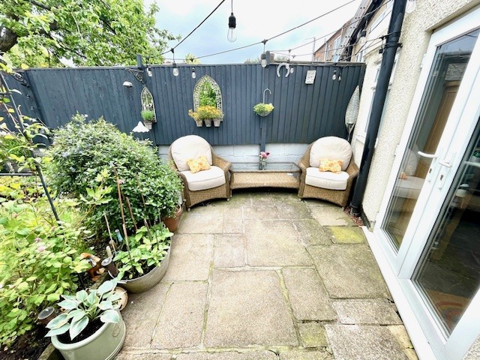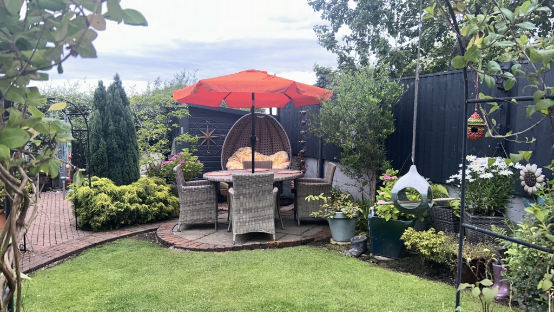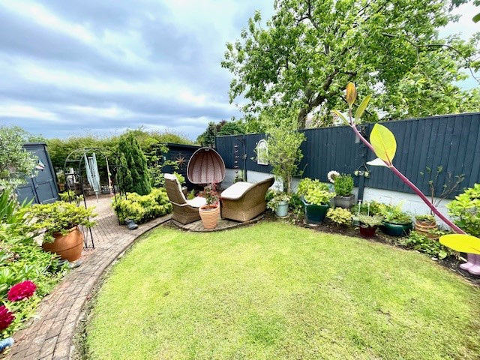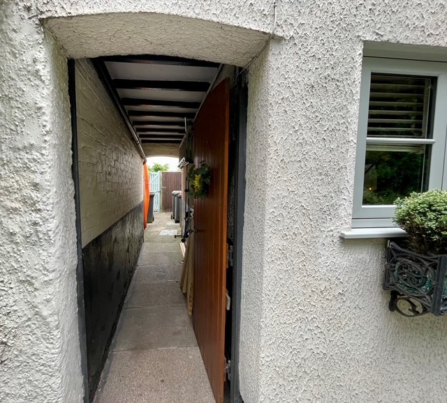A cottage of great character
Beautifully presented
Private, low maintenance garden
Sought after village location
Close to local park and walks
Feature through room wood burning stove
Renovated to a very high standard
Potential to extend (Lapsed Planning)
Downstairs bathroom with bath and shower
Upstairs WC also
Towns and Crawford are very pleased to offer to market this lovely 2 bedroom, 2 reception room cottage in a very sought after village, close to parks and walks but also with easy access to main road links.
With great Kerb appeal, this is all you would expect from a lovely cottage which has been well renovated and is especially well presented.
The accommodation comprises:
DINING ROOM 12' 7" x 11' 10" (3.84m x 3.61m) with wall lighting, feature dual aspect fireplace with log burner , feature wooden beams at ceiling height, double glazed window to front elevation, access to living room, hallway and stairs to first floor.
LIVING ROOM 12' 2" x 11' 10" (3.73m x 3.61m) double glazed windows to front elevation, feature fireplace with log burner, wall lights and feature wooden beams at ceiling height.
HALLWAY Accommodating laminate flooring, storage cupboard, radiator, ceiling light, access to kitchen and bathroom.
KITCHEN 16' 6" x 7' 9" (5.03m x 2.37m) lovely base and wall units, a porcelein drainer and Belfast sink with mixer tap, tiled splash backs, breakfast bar, Rangemaster 5 Ring gas cooked with electric and gas ovens. Extractor hood, space for fridge/freezer, space for washing machine, tiled flooring, double glazed window to side elevation, stable door to side elevation and French doors leading to patio area and lovely enclosed rear garden.
FOUR PIECE BATHROOM SUITE With bath, shower cubicle, WC, wash hand basin, laminate flooring, radiator, ceiling light, partly tiled walls, extractor fan and obscure double glazed window to rear elevation.
LANDING With Velux windows, access to both bedrooms and additional WC along with beam detailing.
BEDROOM 1 15' 5" x 11' 11" (4.70m x 3.64m) Fitted wardrobes giving much storage space, double glazed windows to both front and rear elevations.
BEDROOM 2 10' 9" x 7' 0" (3.28m x 2.14m) storage cupboard, double glazed window to front elevation.
WC Comprising of WC with wash hand basin and Velux window.
LANDSCAPED REAR GARDEN Comprising of patio area, laid lawn, flowerbeds, enclosed by fencing and with gated access leading to allotments at rear of plot.
This is a delightful spot, very private and easy to maintain with several separate areas to enjoy
Note: Previously full planning consent was granted (now lapsed) to create a first floor extension to include a 4th bedroom (Broxtowe Reference: 15/00759/FUL). The vendor has plans if of interest to purchasers.
Measurements: The room sizes are approximate and are only intended as a guide to the size of the property. None of these details form part of any contract.
Purchaser information - Under the Protecting Against Money Laundering and the Proceeds of Crime Act 2002, Towns and Crawford Limited require any successful purchasers proceeding with a purchase to provide two forms of identification i.e. passport or photocard driving licence and a recent utility bill.
This evidence will be required prior to Towns and Crawford Limited instructing solicitors in the purchase or the sale of a property.
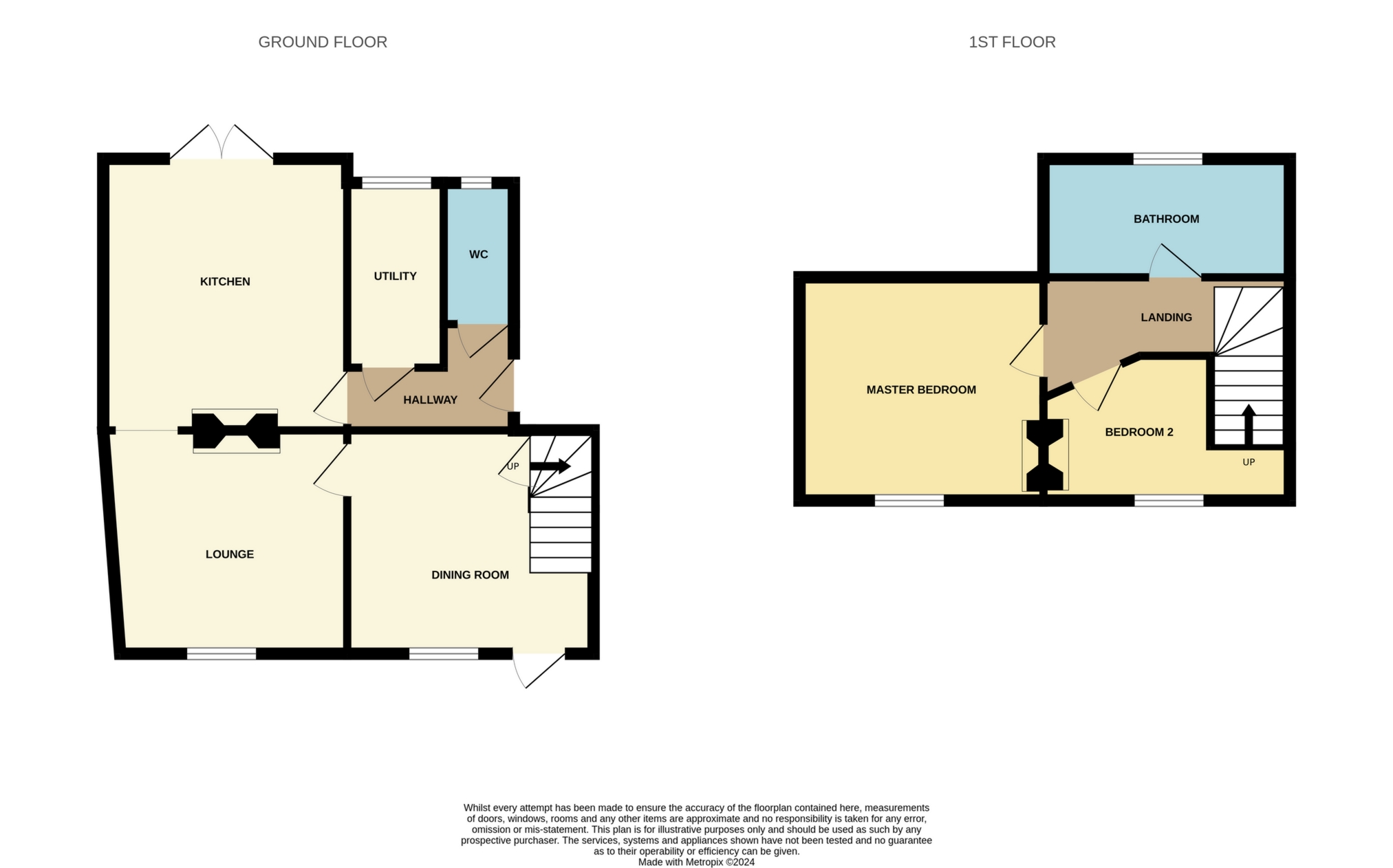
IMPORTANT NOTICE
Descriptions of the property are subjective and are used in good faith as an opinion and NOT as a statement of fact. Please make further specific enquires to ensure that our descriptions are likely to match any expectations you may have of the property. We have not tested any services, systems or appliances at this property. We strongly recommend that all the information we provide be verified by you on inspection, and by your Surveyor and Conveyancer.



